$779,900
Available - For Sale
Listing ID: N12218240
24115 Thorah Park Boul , Brock, L0K 1A0, Durham
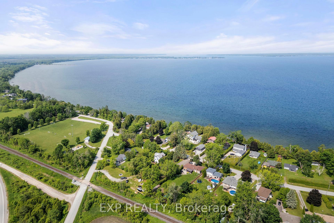
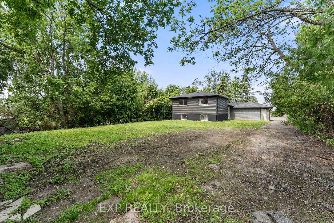

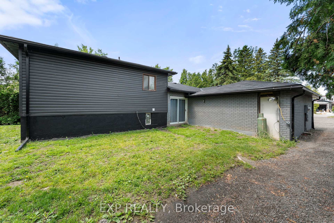
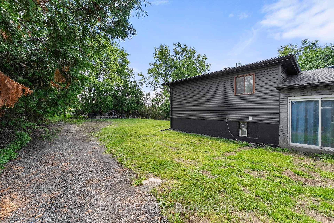

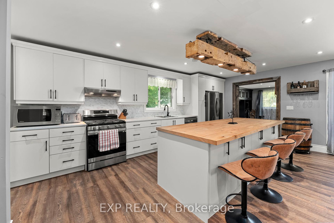
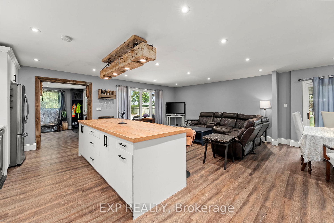
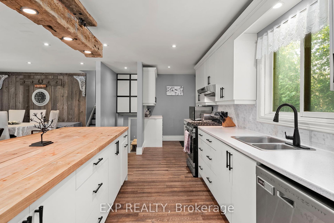

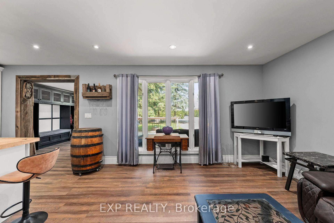
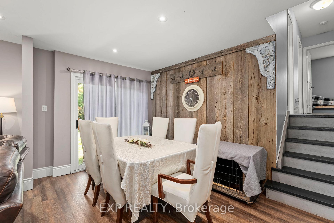
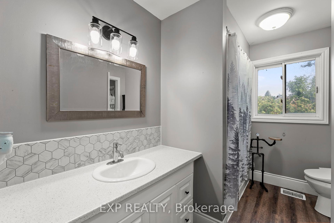
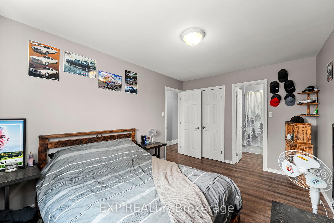
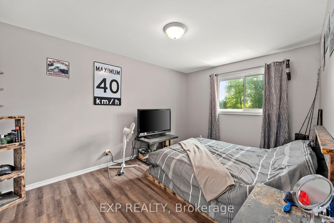
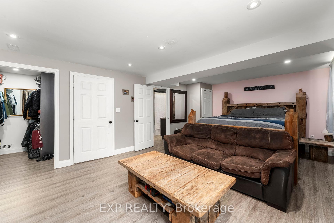
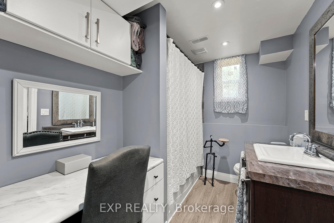

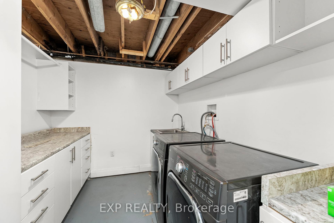
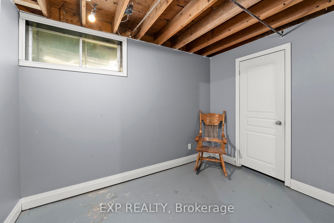
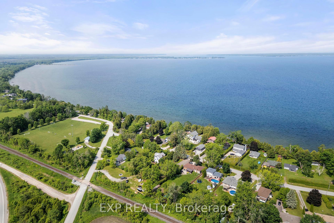
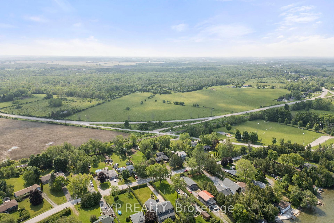
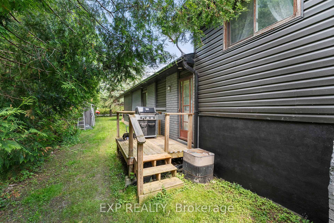
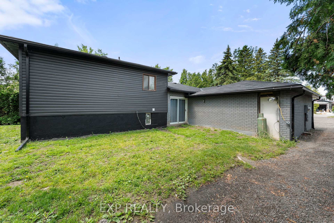
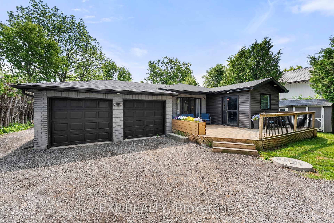
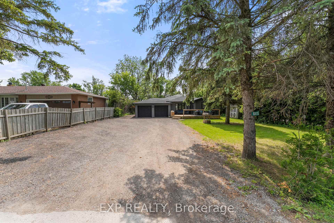
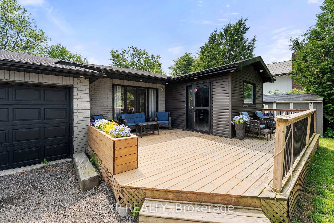
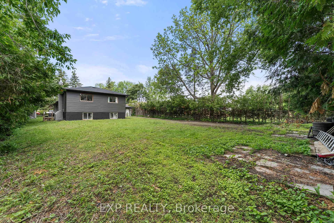
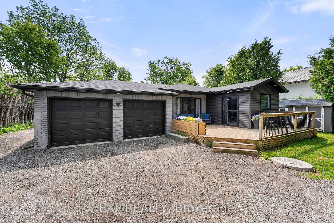
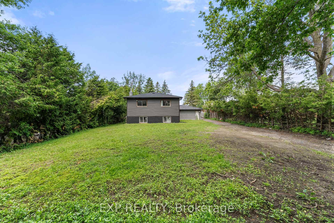
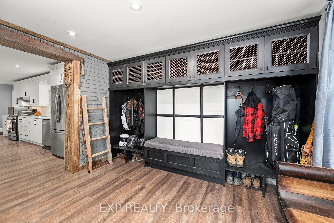
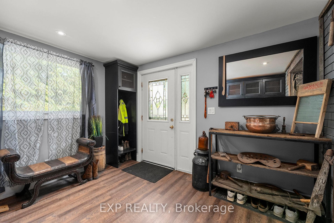
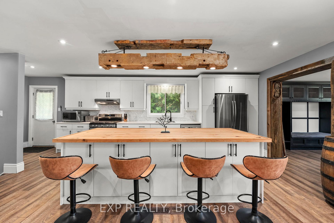
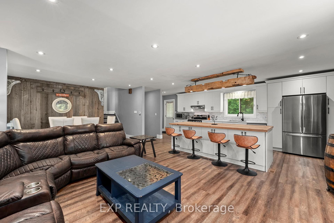
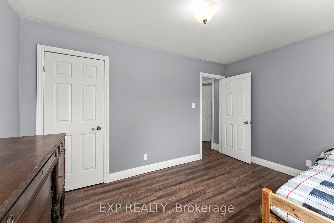
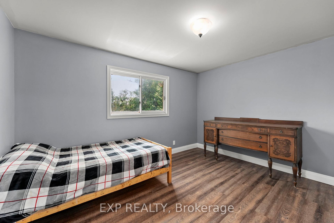
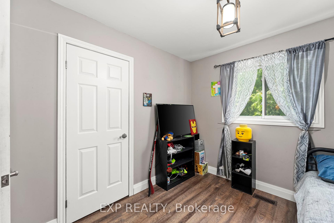
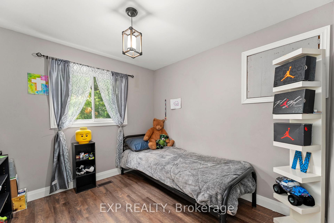
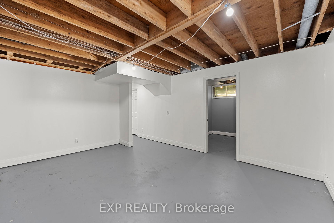
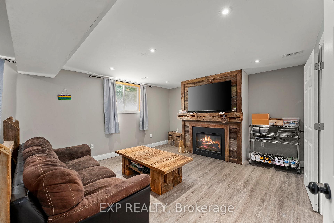
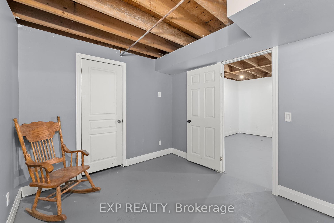
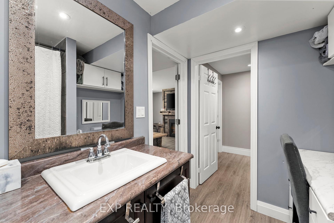
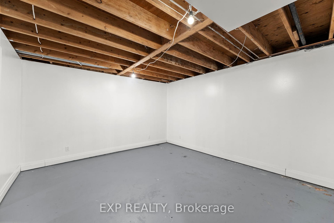


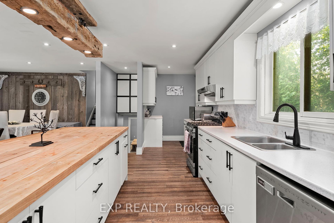
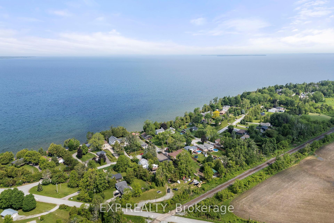

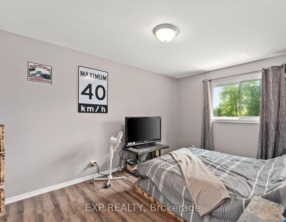
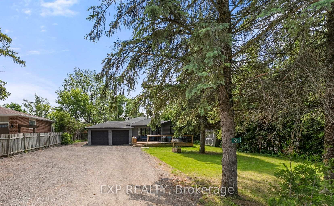
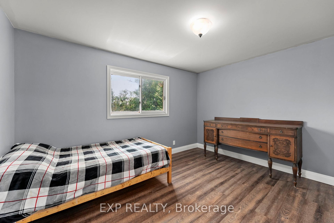
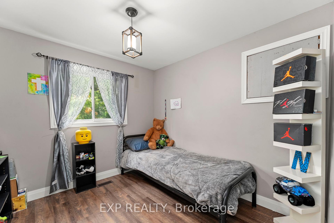
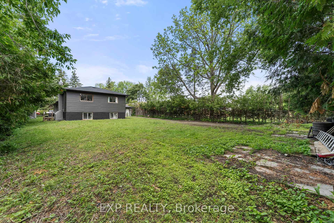
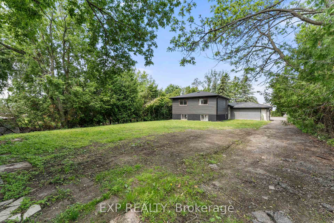
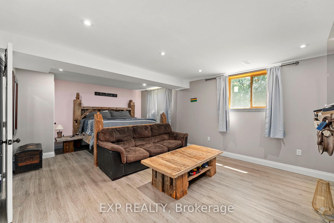

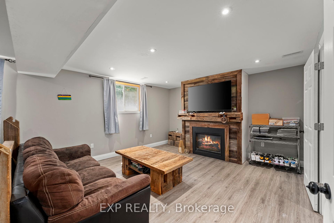
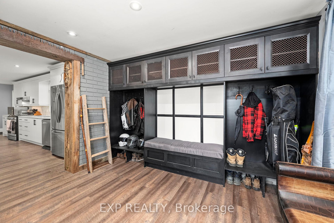
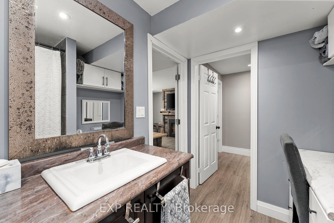

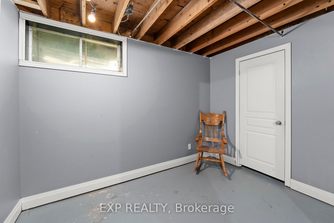
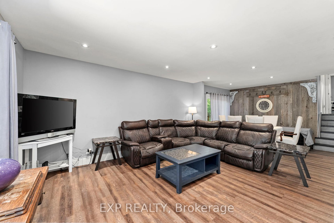
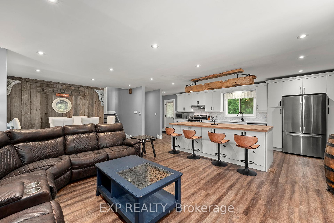
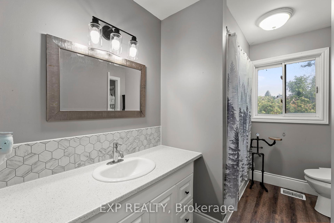
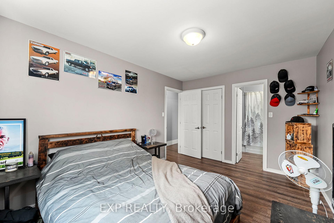
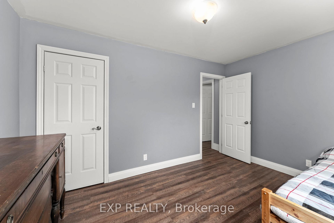
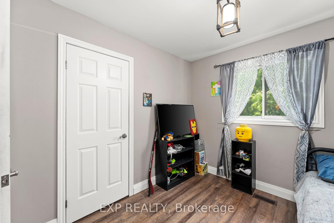
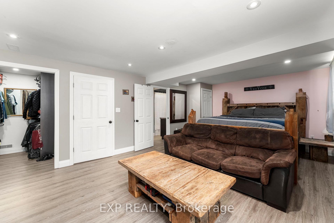
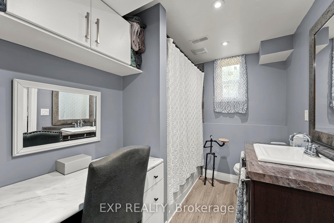
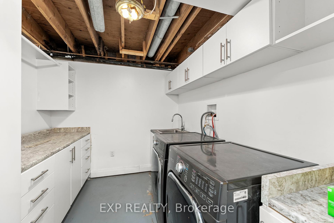
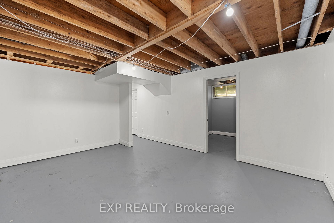
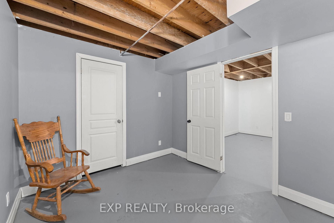
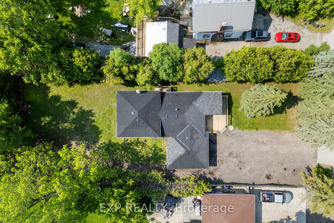
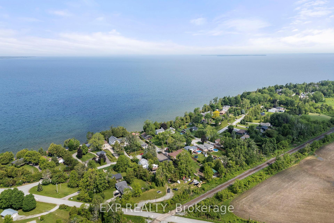
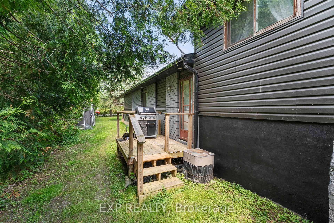
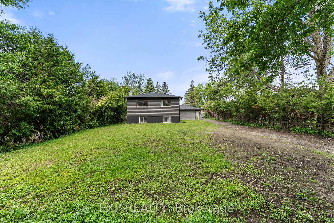
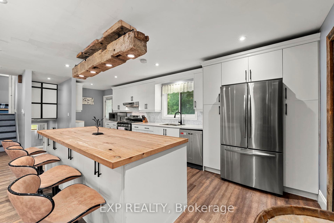
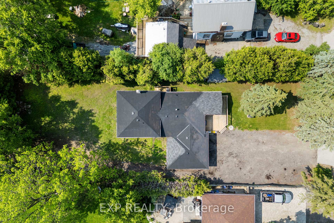
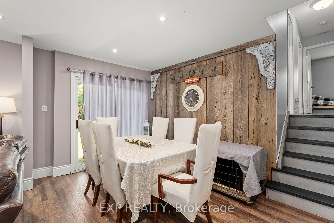
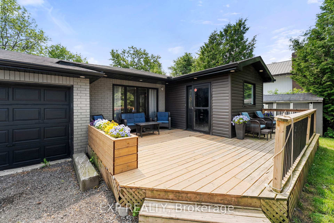
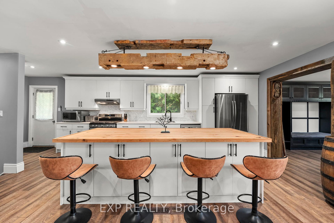
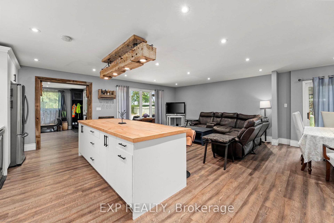


















































































| Look No Further For Your Home Near The Lake! This Beautifully Updated, 4-Level Backsplit Is Tucked Away In A Quiet, Family-Friendly Neighbourhood Just Steps From Lake Simcoe. Sitting On A Generous 75x192 Ft Lot, This 4+1 Bedroom, 2-Bathroom Home Has Been Thoughtfully Renovated With Nearly All Updates Completed In The Past Year. Step Inside To An Open-Concept Main Level Filled With Natural Light. The Custom Kitchen Is A True Centrepiece, Featuring A Rich Cherry Wood Countertop Island, Stainless Steel Appliances, A Dedicated Coffee Station, And Handcrafted Light Fixtures That Add Warmth And Character. A Walk-Out Leads To The Hard-Lined Gas BBQ Area, Making Indoor-Outdoor Living And Entertaining A Breeze. The Lower Level Is Your Personal Retreat, Offering A Spacious Primary Suite With Walk-In Closet And Spa-Inspired Ensuite. Upstairs, Youll Find Three Generously-Sized Bedrooms, One With Ensuite Access - Perfect For A Growing Family, Guests, Or Flexible Use As A Home Office Or Gym. The Partially-Finished Basement Adds Even More Living Space, With A Large Rec Room, An Additional Bedroom, Full Laundry Area, And Plenty Of Storage. An Oversized 2-Car Garage And Double Driveway Provide Parking For Up To 10 Vehicles. The Backyard Has Been Recently Graded And Is Ready For Sod - Just In Time For Summer. Enjoy A Large Back Deck, Carpet-Free Floors Throughout, And Modern Finishes That Make This Home Completely Move-In Ready. Best Of All, Just Steps To Lake Simcoe, Offering The Rare Opportunity To Enjoy Waterfront Perks Without The Premium! |
| Price | $779,900 |
| Taxes: | $3966.00 |
| Occupancy: | Owner |
| Address: | 24115 Thorah Park Boul , Brock, L0K 1A0, Durham |
| Acreage: | < .50 |
| Directions/Cross Streets: | Thorah Concession 1 & Thorah Park Blvd |
| Rooms: | 6 |
| Rooms +: | 3 |
| Bedrooms: | 4 |
| Bedrooms +: | 1 |
| Family Room: | F |
| Basement: | Partially Fi |
| Level/Floor | Room | Length(ft) | Width(ft) | Descriptions | |
| Room 1 | Main | Foyer | 12.04 | 9.91 | Vinyl Floor, Closet Organizers, Pot Lights |
| Room 2 | Main | Kitchen | 25.29 | 10.3 | Vinyl Floor, Centre Island, W/O To Deck |
| Room 3 | Main | Living Ro | 15.74 | 13.38 | Vinyl Floor, Combined w/Dining, Pot Lights |
| Room 4 | Main | Dining Ro | 9.54 | 13.38 | Vinyl Floor, Combined w/Living, Pot Lights |
| Room 5 | Upper | Bedroom 2 | 13.91 | 9.94 | Vinyl Floor, 4 Pc Ensuite, Closet |
| Room 6 | Upper | Bedroom 3 | 9.54 | 13.42 | Vinyl Floor, Window, Closet |
| Room 7 | Upper | Bedroom 4 | 9.05 | 9.97 | Vinyl Floor, Window, Closet |
| Room 8 | Lower | Primary B | 14.07 | 23.68 | 4 Pc Ensuite, Walk-In Closet(s), Gas Fireplace |
| Room 9 | Basement | Bedroom | 11.51 | 9.94 | Concrete Floor, Above Grade Window |
| Room 10 | Basement | Recreatio | 24.9 | 13.38 | Concrete Floor |
| Room 11 | Basement | Utility R | 14.27 | 9.84 | Concrete Floor |
| Room 12 | Basement | Laundry | 8.2 | 9.94 | Concrete Floor, Laundry Sink, B/I Shelves |
| Washroom Type | No. of Pieces | Level |
| Washroom Type 1 | 4 | Upper |
| Washroom Type 2 | 4 | Lower |
| Washroom Type 3 | 0 | |
| Washroom Type 4 | 0 | |
| Washroom Type 5 | 0 | |
| Washroom Type 6 | 4 | Upper |
| Washroom Type 7 | 4 | Lower |
| Washroom Type 8 | 0 | |
| Washroom Type 9 | 0 | |
| Washroom Type 10 | 0 |
| Total Area: | 0.00 |
| Property Type: | Detached |
| Style: | Backsplit 4 |
| Exterior: | Brick, Vinyl Siding |
| Garage Type: | Attached |
| (Parking/)Drive: | Private Do |
| Drive Parking Spaces: | 8 |
| Park #1 | |
| Parking Type: | Private Do |
| Park #2 | |
| Parking Type: | Private Do |
| Pool: | None |
| Other Structures: | Garden Shed |
| Approximatly Square Footage: | 1500-2000 |
| Property Features: | Beach, Lake Access |
| CAC Included: | N |
| Water Included: | N |
| Cabel TV Included: | N |
| Common Elements Included: | N |
| Heat Included: | N |
| Parking Included: | N |
| Condo Tax Included: | N |
| Building Insurance Included: | N |
| Fireplace/Stove: | Y |
| Heat Type: | Forced Air |
| Central Air Conditioning: | Central Air |
| Central Vac: | N |
| Laundry Level: | Syste |
| Ensuite Laundry: | F |
| Elevator Lift: | False |
| Sewers: | Septic |
| Water: | Drilled W |
| Water Supply Types: | Drilled Well |
| Utilities-Cable: | Y |
| Utilities-Hydro: | Y |
$
%
Years
This calculator is for demonstration purposes only. Always consult a professional
financial advisor before making personal financial decisions.
| Although the information displayed is believed to be accurate, no warranties or representations are made of any kind. |
| EXP REALTY |
- Listing -1 of 0
|
|

Dir:
416-901-9881
Bus:
416-901-8881
Fax:
416-901-9881
| Virtual Tour | Book Showing | Email a Friend |
Jump To:
At a Glance:
| Type: | Freehold - Detached |
| Area: | Durham |
| Municipality: | Brock |
| Neighbourhood: | Beaverton |
| Style: | Backsplit 4 |
| Lot Size: | x 192.00(Feet) |
| Approximate Age: | |
| Tax: | $3,966 |
| Maintenance Fee: | $0 |
| Beds: | 4+1 |
| Baths: | 2 |
| Garage: | 0 |
| Fireplace: | Y |
| Air Conditioning: | |
| Pool: | None |
Locatin Map:
Payment Calculator:

Contact Info
SOLTANIAN REAL ESTATE
Brokerage sharon@soltanianrealestate.com SOLTANIAN REAL ESTATE, Brokerage Independently owned and operated. 175 Willowdale Avenue #100, Toronto, Ontario M2N 4Y9 Office: 416-901-8881Fax: 416-901-9881Cell: 416-901-9881Office LocationFind us on map
Listing added to your favorite list
Looking for resale homes?

By agreeing to Terms of Use, you will have ability to search up to 303044 listings and access to richer information than found on REALTOR.ca through my website.

