$925,000
Available - For Sale
Listing ID: W12218083
46 Benhurst Cres , Brampton, L7A 5A3, Peel
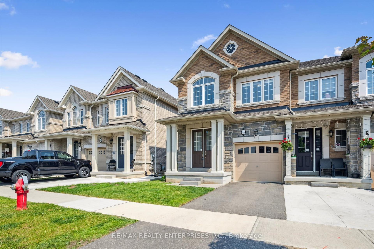
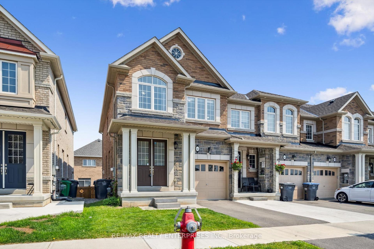

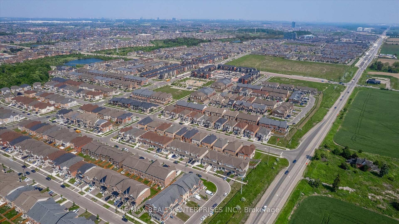
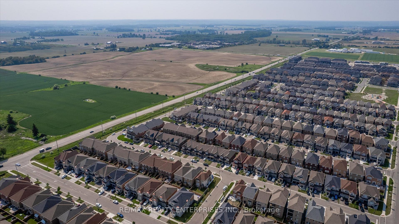
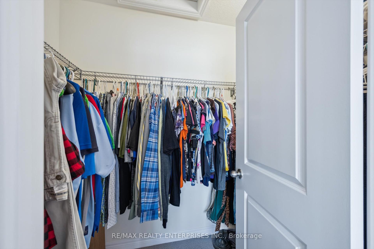
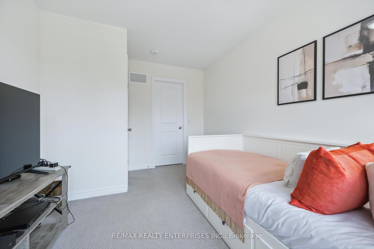
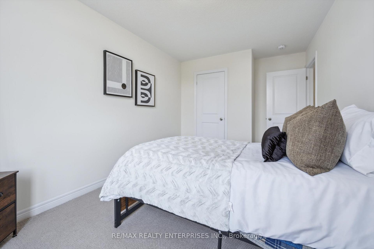
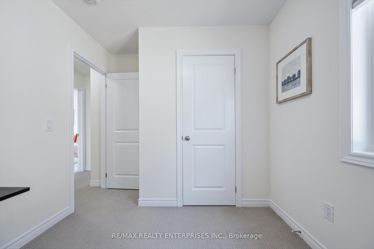
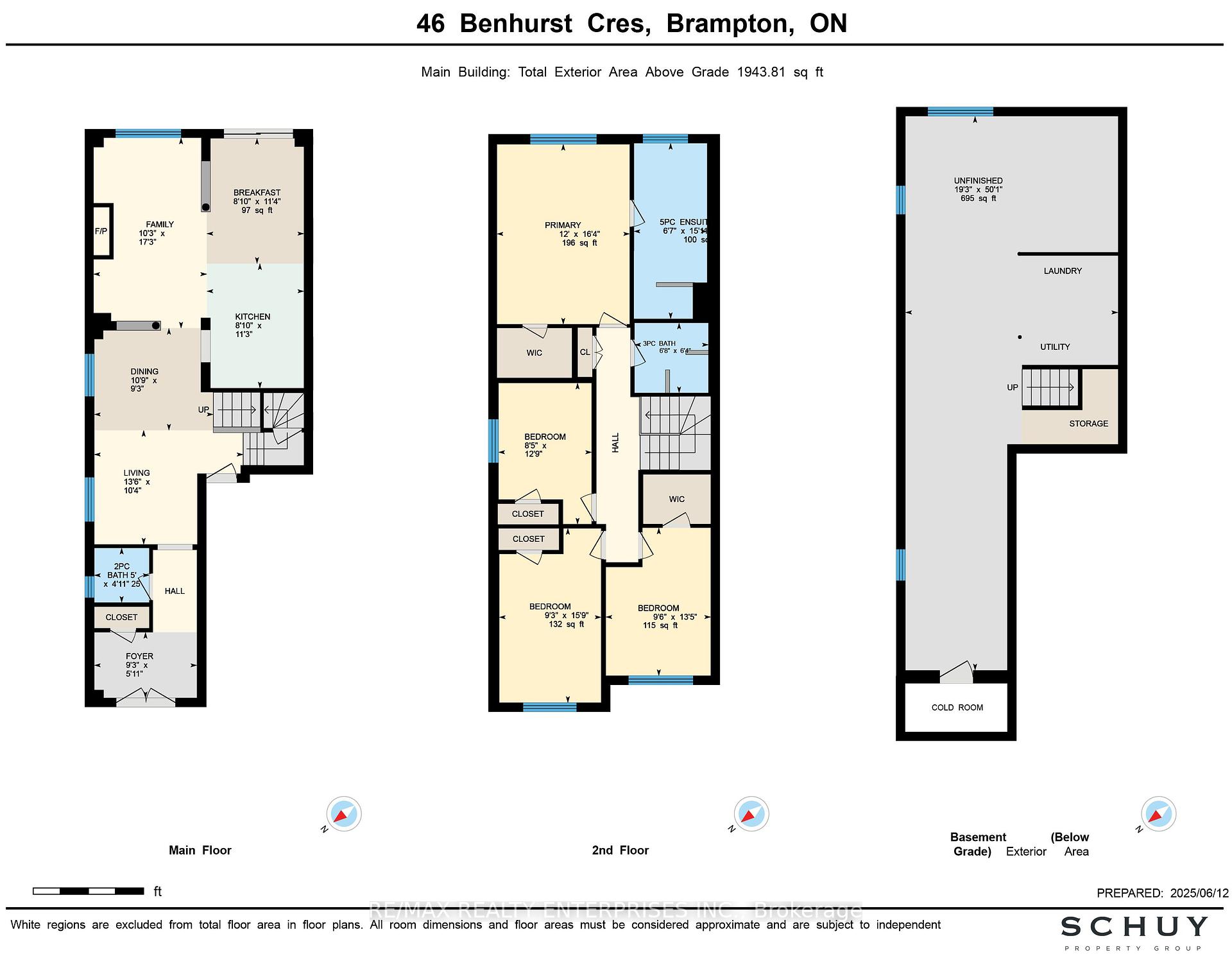
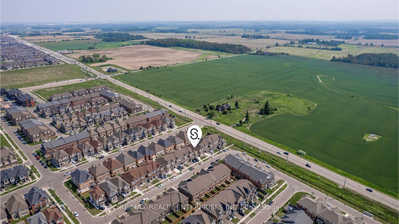
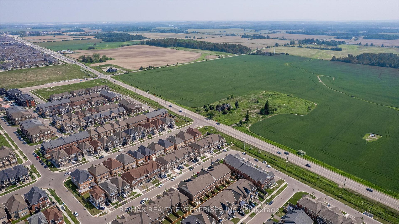
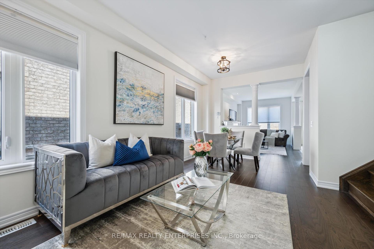

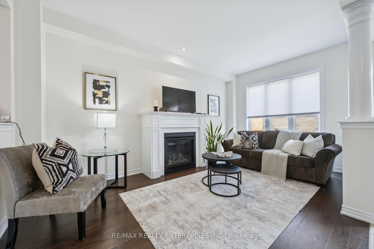
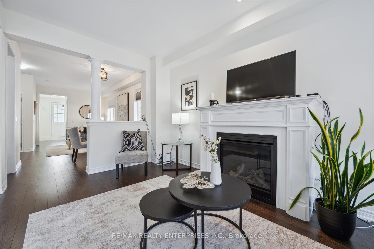
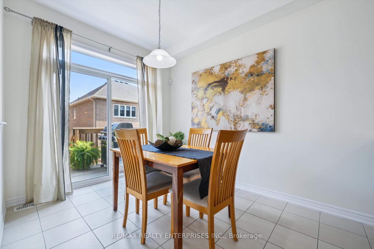
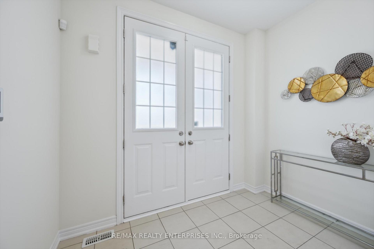
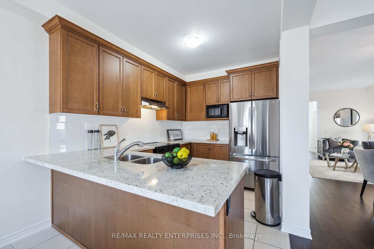
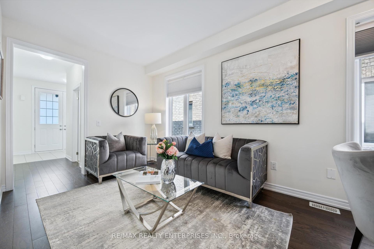
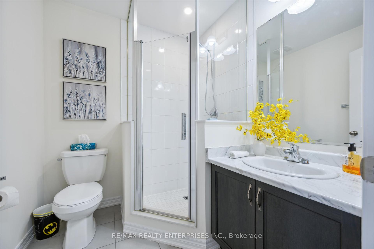
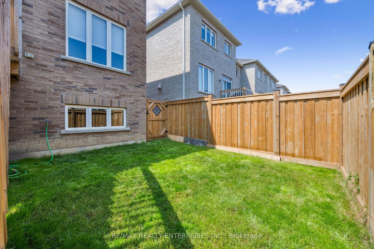

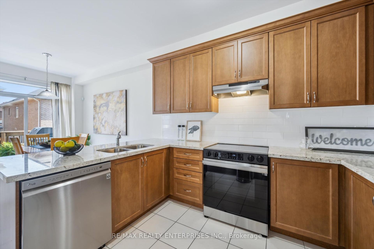
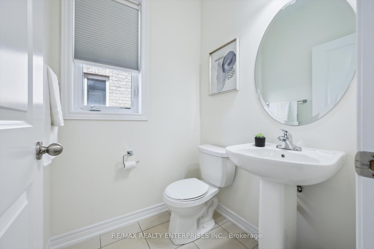
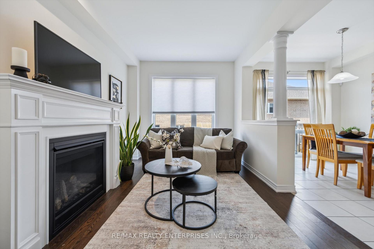
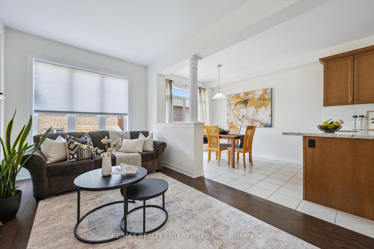
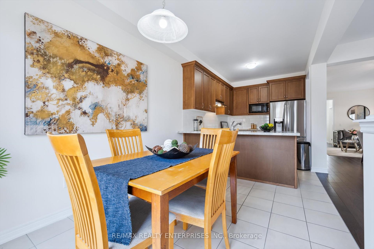

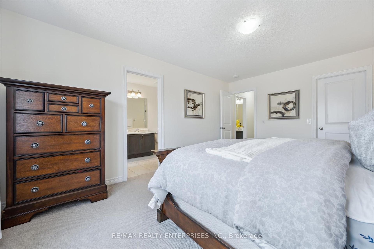
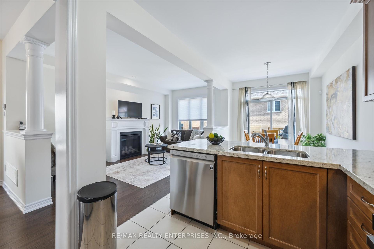
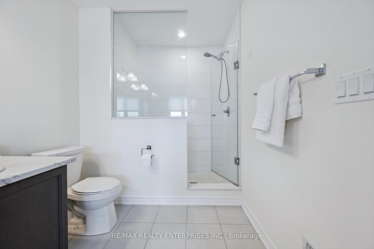
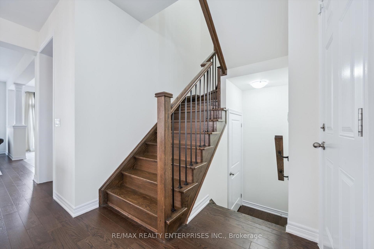

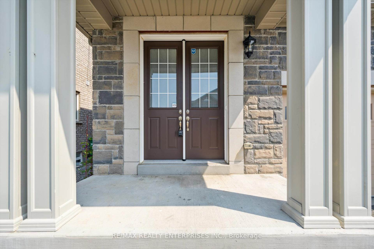
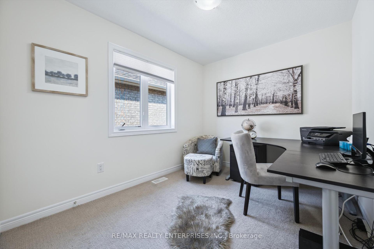
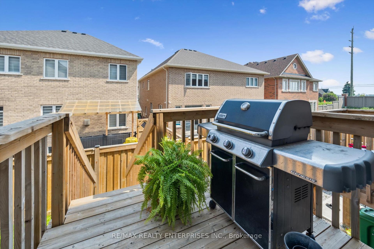
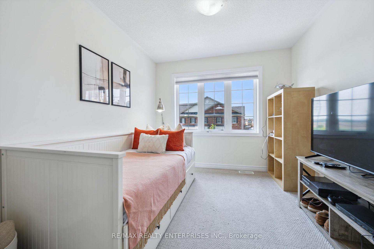
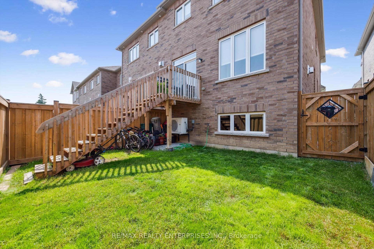


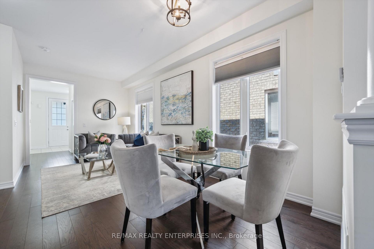
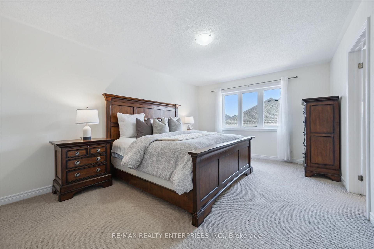
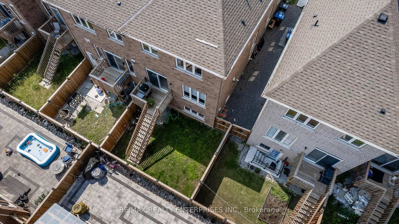

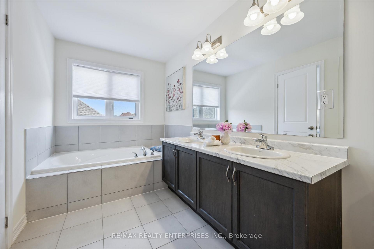














































| Exceptional freehold semi-detached 4 bedroom, brick & stone elevation built by Rosehaven, exudes endless possibilities. Situated on a premium 25 x 90 foot fenced lot, this 1903 square foot 3 year old home offers rare potential for a separate basement apartment or in-law suite. Suitable for families looking for a move-in ready. Features include 9 foot ceilings, open concept eat-in kitchen with stone counters/stainless steel appliances and breakfast bar, gas fireplace, premium hardwood floors, primary bedroom with 5 piece ensuite retreat, freshly painted throughout, and much more... One-car built-in garage, 2 car driveway and visitor street parking. Northwest Brampton is a diverse and vibrant community known for its abundant parks and recreational facilities, excellent schools, and a variety of housing options. Its a popular area for families and individuals seeking a blend of green spaces and urban amenities. View interactive floor plan for virtual walk-through. |
| Price | $925,000 |
| Taxes: | $5379.00 |
| Occupancy: | Owner |
| Address: | 46 Benhurst Cres , Brampton, L7A 5A3, Peel |
| Directions/Cross Streets: | Mississauga Rd & Sandalwood Pkwy W |
| Rooms: | 9 |
| Bedrooms: | 4 |
| Bedrooms +: | 0 |
| Family Room: | T |
| Basement: | Full |
| Level/Floor | Room | Length(ft) | Width(ft) | Descriptions | |
| Room 1 | Main | Living Ro | 10 | 18.99 | Hardwood Floor, Combined w/Dining |
| Room 2 | Main | Dining Ro | 10 | 18.99 | Hardwood Floor, Combined w/Living |
| Room 3 | Main | Family Ro | 10 | 16.07 | Hardwood Floor, Gas Fireplace |
| Room 4 | Main | Kitchen | 8.59 | 10.79 | Ceramic Floor, Open Concept |
| Room 5 | Main | Breakfast | 8.59 | 11.97 | Ceramic Floor, W/O To Garden |
| Room 6 | Second | Primary B | 11.97 | 16.4 | Broadloom, 5 Pc Ensuite, Walk-In Closet(s) |
| Room 7 | Second | Bedroom 2 | 9.48 | 14.46 | Broadloom, Closet |
| Room 8 | Second | Bedroom 3 | 9.45 | 11.97 | Broadloom, Closet |
| Room 9 | Second | Bedroom 4 | 6.56 | 10.73 | Broadloom, Closet |
| Washroom Type | No. of Pieces | Level |
| Washroom Type 1 | 5 | Second |
| Washroom Type 2 | 3 | Second |
| Washroom Type 3 | 2 | Main |
| Washroom Type 4 | 0 | |
| Washroom Type 5 | 0 | |
| Washroom Type 6 | 5 | Second |
| Washroom Type 7 | 3 | Second |
| Washroom Type 8 | 2 | Main |
| Washroom Type 9 | 0 | |
| Washroom Type 10 | 0 |
| Total Area: | 0.00 |
| Approximatly Age: | 0-5 |
| Property Type: | Semi-Detached |
| Style: | 2-Storey |
| Exterior: | Brick, Stone |
| Garage Type: | Built-In |
| (Parking/)Drive: | Private |
| Drive Parking Spaces: | 2 |
| Park #1 | |
| Parking Type: | Private |
| Park #2 | |
| Parking Type: | Private |
| Pool: | None |
| Approximatly Age: | 0-5 |
| Approximatly Square Footage: | 1500-2000 |
| Property Features: | Clear View, Fenced Yard |
| CAC Included: | N |
| Water Included: | N |
| Cabel TV Included: | N |
| Common Elements Included: | N |
| Heat Included: | N |
| Parking Included: | N |
| Condo Tax Included: | N |
| Building Insurance Included: | N |
| Fireplace/Stove: | Y |
| Heat Type: | Forced Air |
| Central Air Conditioning: | Central Air |
| Central Vac: | N |
| Laundry Level: | Syste |
| Ensuite Laundry: | F |
| Elevator Lift: | False |
| Sewers: | Sewer |
$
%
Years
This calculator is for demonstration purposes only. Always consult a professional
financial advisor before making personal financial decisions.
| Although the information displayed is believed to be accurate, no warranties or representations are made of any kind. |
| RE/MAX REALTY ENTERPRISES INC. |
- Listing -1 of 0
|
|

Dir:
416-901-9881
Bus:
416-901-8881
Fax:
416-901-9881
| Virtual Tour | Book Showing | Email a Friend |
Jump To:
At a Glance:
| Type: | Freehold - Semi-Detached |
| Area: | Peel |
| Municipality: | Brampton |
| Neighbourhood: | Northwest Brampton |
| Style: | 2-Storey |
| Lot Size: | x 90.22(Feet) |
| Approximate Age: | 0-5 |
| Tax: | $5,379 |
| Maintenance Fee: | $0 |
| Beds: | 4 |
| Baths: | 3 |
| Garage: | 0 |
| Fireplace: | Y |
| Air Conditioning: | |
| Pool: | None |
Locatin Map:
Payment Calculator:

Contact Info
SOLTANIAN REAL ESTATE
Brokerage sharon@soltanianrealestate.com SOLTANIAN REAL ESTATE, Brokerage Independently owned and operated. 175 Willowdale Avenue #100, Toronto, Ontario M2N 4Y9 Office: 416-901-8881Fax: 416-901-9881Cell: 416-901-9881Office LocationFind us on map
Listing added to your favorite list
Looking for resale homes?

By agreeing to Terms of Use, you will have ability to search up to 303044 listings and access to richer information than found on REALTOR.ca through my website.

