$874,900
Available - For Sale
Listing ID: X12212447
954 Burnside Road , Selwyn, K0L 1H0, Peterborough
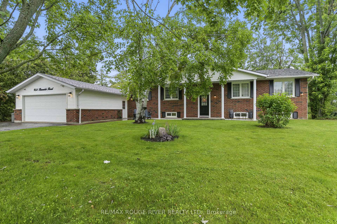
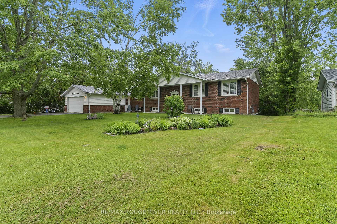
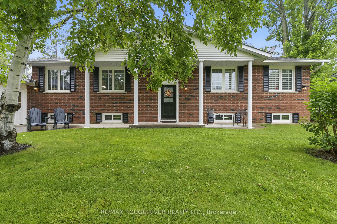
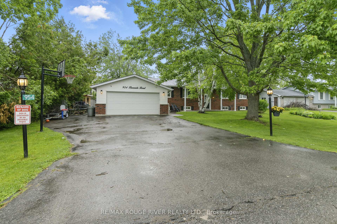
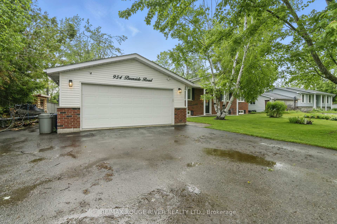
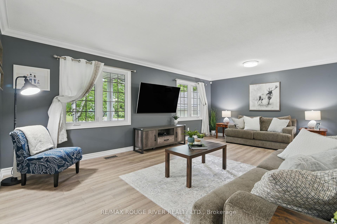
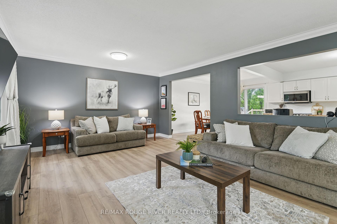
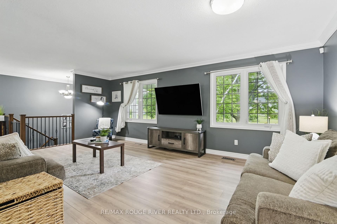
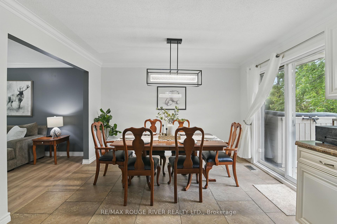
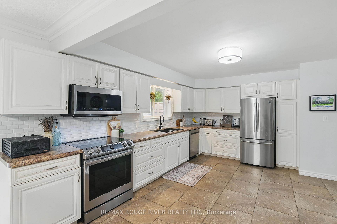
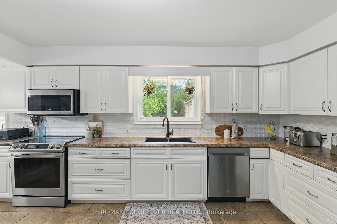
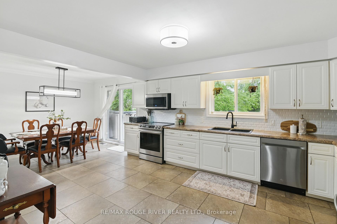
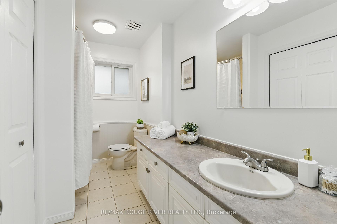
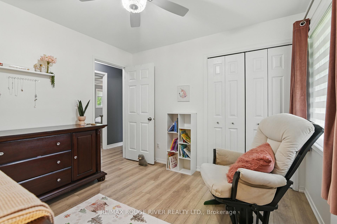
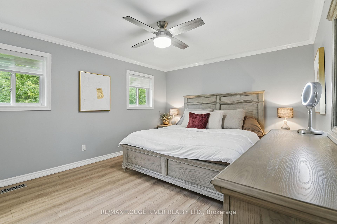
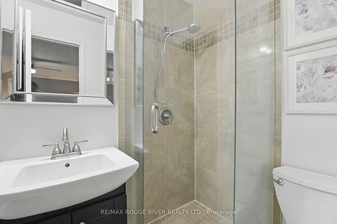
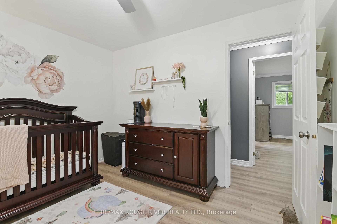
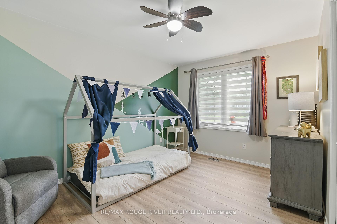
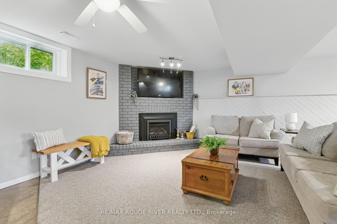
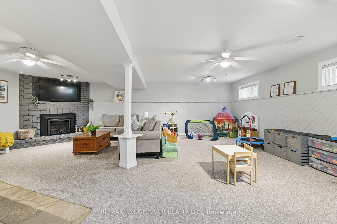
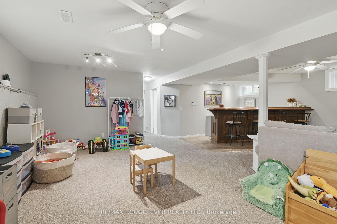
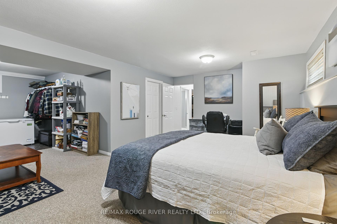
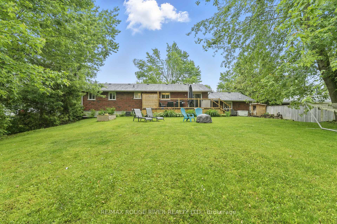
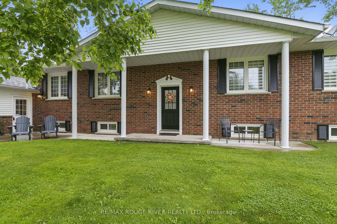
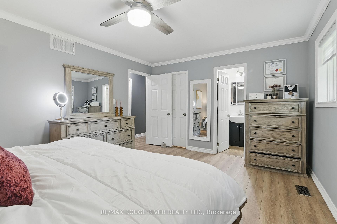
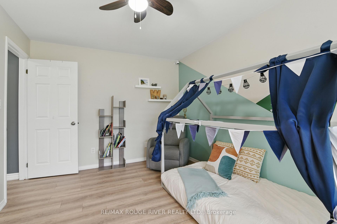
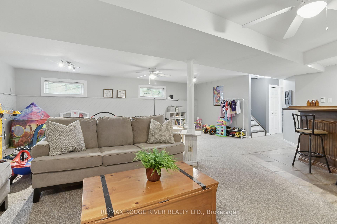
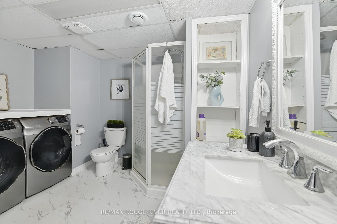
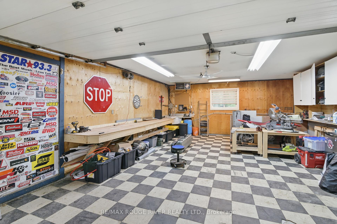
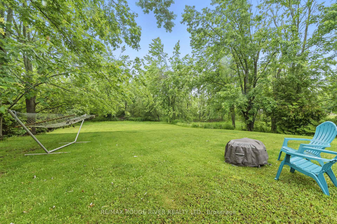
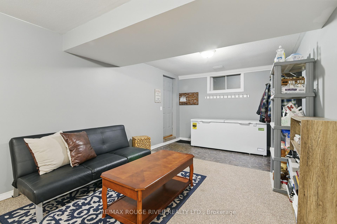


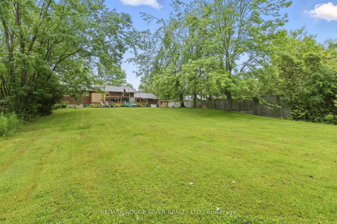
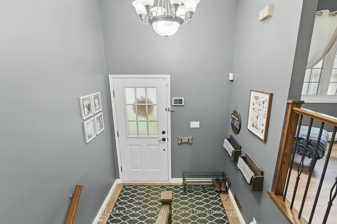
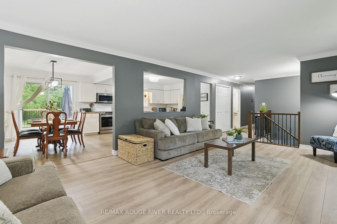
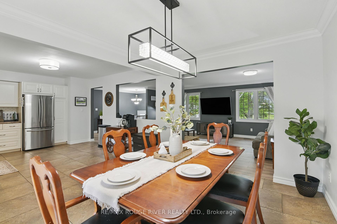
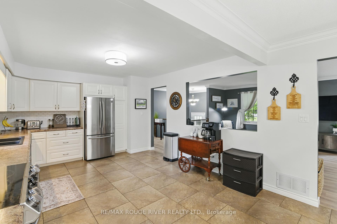
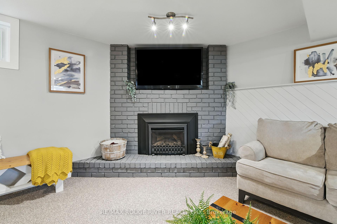
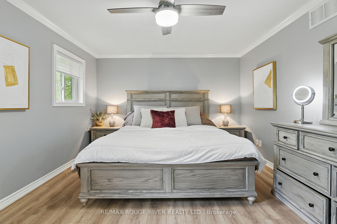
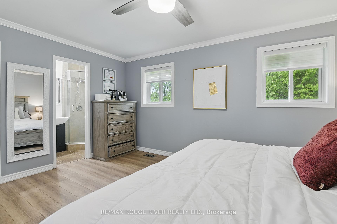
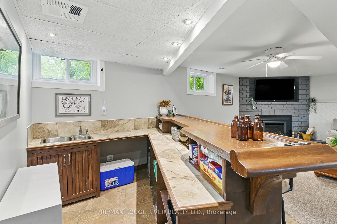
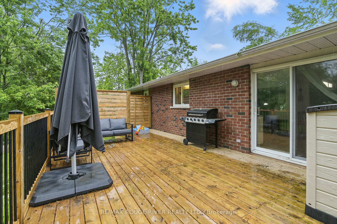
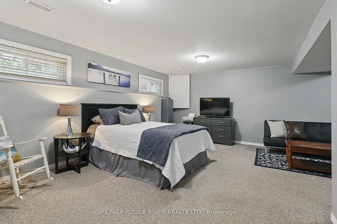












































| Spacious updated brick bungalow on a gorgeous private half acre lot in Bridgenorth (0.496). Close to Jones Beach on Chemong Lake (Trent Severn Waterway), Marina's, boat launches, parks, shopping, restaurants, Community Centre, Church, trails & schools. Bright open concept layout, 3+1 bedrooms, primary with walk-in closet & ensuite - 3 baths, huge kitchen with walkout to the updated deck overlooking your private backyard, huge family room down with a cozy gas fireplace & wetbar, new Lennox high efficient gas furnace, wired in Generac generator, MASSIVE garage (22x49 aprx), double wide and double deep with walkup from the lower level. The back half of the garage is heated and has a separate insulated overhead door & wash-up sink, making an ideal workshop. Extra wide paved drive plus paved parking area beside the garage, perfect spot to park your boat trailer! Great lakeside community just 10 mins North of Peterborough. See video, virtual tour, mapping & photo gallery under the multi-media links. |
| Price | $874,900 |
| Taxes: | $3115.00 |
| Assessment Year: | 2024 |
| Occupancy: | Owner |
| Address: | 954 Burnside Road , Selwyn, K0L 1H0, Peterborough |
| Acreage: | < .50 |
| Directions/Cross Streets: | Ward St |
| Rooms: | 8 |
| Rooms +: | 6 |
| Bedrooms: | 3 |
| Bedrooms +: | 1 |
| Family Room: | F |
| Basement: | Finished, Walk-Up |
| Level/Floor | Room | Length(ft) | Width(ft) | Descriptions | |
| Room 1 | Main | Living Ro | 20.73 | 13.81 | |
| Room 2 | Main | Kitchen | 16.2 | 12 | |
| Room 3 | Main | Dining Ro | 12 | 8.3 | Walk-Out |
| Room 4 | Main | Primary B | 15.48 | 12.04 | 3 Pc Ensuite, Walk-In Closet(s) |
| Room 5 | Main | Bedroom 2 | 13.81 | 9.94 | |
| Room 6 | Main | Bedroom 3 | 11.35 | 10.43 | |
| Room 7 | Main | Bathroom | 12.07 | 7.02 | 4 Pc Bath, Large Closet |
| Room 8 | Main | Bathroom | 5.94 | 4.59 | 3 Pc Ensuite |
| Room 9 | Lower | Recreatio | 25.81 | 23.65 | Fireplace, Wet Bar |
| Room 10 | Lower | Bedroom 4 | 20.3 | 19.32 | |
| Room 11 | Lower | Bathroom | 11.68 | 10.69 | 3 Pc Bath, Combined w/Laundry |
| Room 12 | Lower | Utility R | 12.82 | 10.3 | |
| Room 13 | Lower | Mud Room | 13.05 | 6.49 | Walk-Up |
| Washroom Type | No. of Pieces | Level |
| Washroom Type 1 | 4 | Main |
| Washroom Type 2 | 3 | Main |
| Washroom Type 3 | 3 | Lower |
| Washroom Type 4 | 0 | |
| Washroom Type 5 | 0 | |
| Washroom Type 6 | 4 | Main |
| Washroom Type 7 | 3 | Main |
| Washroom Type 8 | 3 | Lower |
| Washroom Type 9 | 0 | |
| Washroom Type 10 | 0 |
| Total Area: | 0.00 |
| Approximatly Age: | 31-50 |
| Property Type: | Detached |
| Style: | Bungalow-Raised |
| Exterior: | Brick |
| Garage Type: | Attached |
| (Parking/)Drive: | Private Do |
| Drive Parking Spaces: | 6 |
| Park #1 | |
| Parking Type: | Private Do |
| Park #2 | |
| Parking Type: | Private Do |
| Pool: | None |
| Other Structures: | Workshop |
| Approximatly Age: | 31-50 |
| Approximatly Square Footage: | 1500-2000 |
| Property Features: | Beach, Lake/Pond |
| CAC Included: | N |
| Water Included: | N |
| Cabel TV Included: | N |
| Common Elements Included: | N |
| Heat Included: | N |
| Parking Included: | N |
| Condo Tax Included: | N |
| Building Insurance Included: | N |
| Fireplace/Stove: | Y |
| Heat Type: | Forced Air |
| Central Air Conditioning: | Central Air |
| Central Vac: | N |
| Laundry Level: | Syste |
| Ensuite Laundry: | F |
| Elevator Lift: | False |
| Sewers: | Septic |
| Water: | Drilled W |
| Water Supply Types: | Drilled Well |
| Utilities-Cable: | A |
| Utilities-Hydro: | Y |
$
%
Years
This calculator is for demonstration purposes only. Always consult a professional
financial advisor before making personal financial decisions.
| Although the information displayed is believed to be accurate, no warranties or representations are made of any kind. |
| RE/MAX ROUGE RIVER REALTY LTD. |
- Listing -1 of 0
|
|

Dir:
104.99x270.48x
| Virtual Tour | Book Showing | Email a Friend |
Jump To:
At a Glance:
| Type: | Freehold - Detached |
| Area: | Peterborough |
| Municipality: | Selwyn |
| Neighbourhood: | Selwyn |
| Style: | Bungalow-Raised |
| Lot Size: | x 270.48(Feet) |
| Approximate Age: | 31-50 |
| Tax: | $3,115 |
| Maintenance Fee: | $0 |
| Beds: | 3+1 |
| Baths: | 3 |
| Garage: | 0 |
| Fireplace: | Y |
| Air Conditioning: | |
| Pool: | None |
Locatin Map:
Payment Calculator:

Contact Info
SOLTANIAN REAL ESTATE
Brokerage sharon@soltanianrealestate.com SOLTANIAN REAL ESTATE, Brokerage Independently owned and operated. 175 Willowdale Avenue #100, Toronto, Ontario M2N 4Y9 Office: 416-901-8881Fax: 416-901-9881Cell: 416-901-9881Office LocationFind us on map
Listing added to your favorite list
Looking for resale homes?

By agreeing to Terms of Use, you will have ability to search up to 303044 listings and access to richer information than found on REALTOR.ca through my website.

