$599,900
Available - For Sale
Listing ID: X12218841
3756 Dunrobin Road , Constance Bay - Dunrobin - Kilmaurs - Wo, K0A 3M0, Ottawa
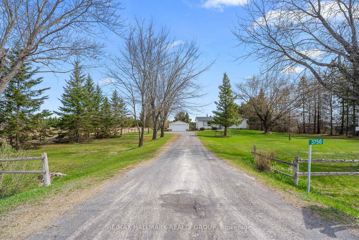
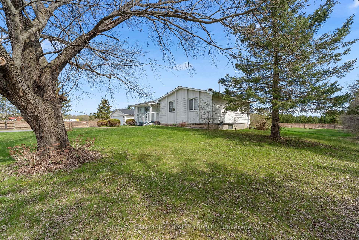
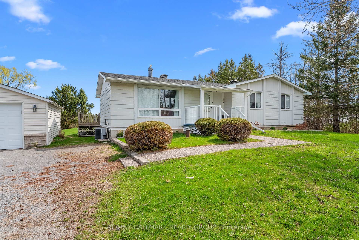

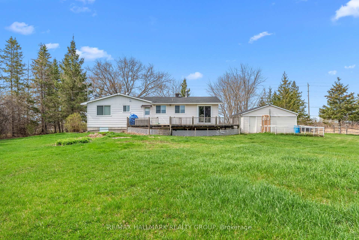
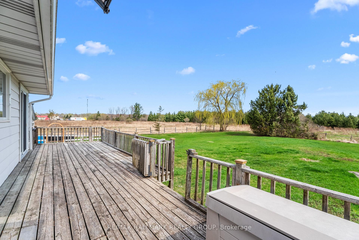

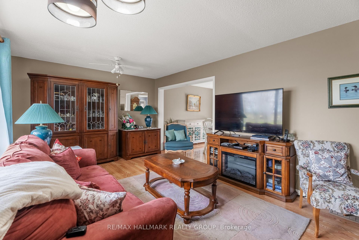
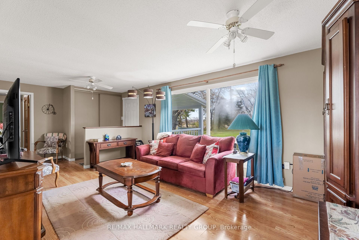
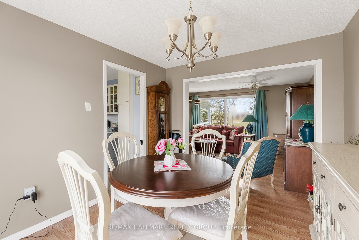
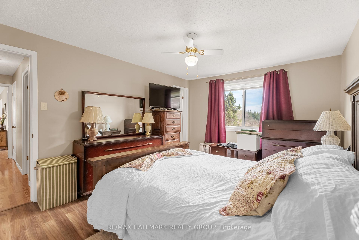

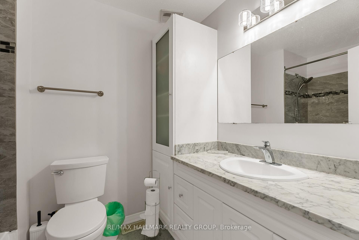

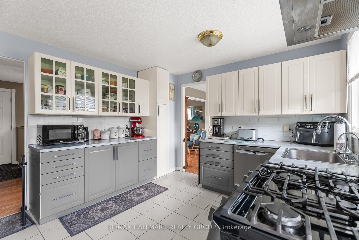
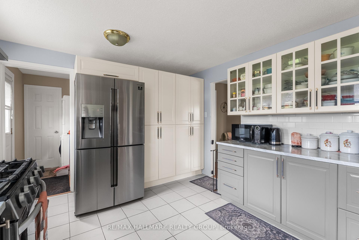
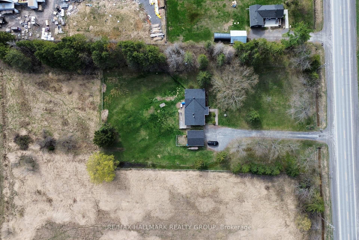
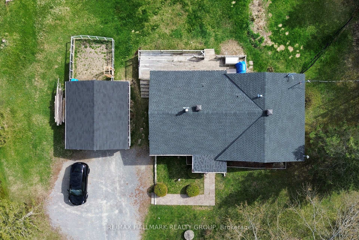
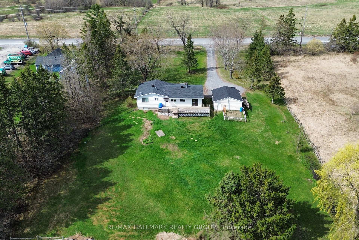
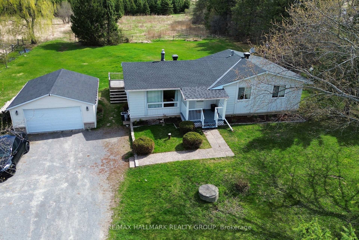

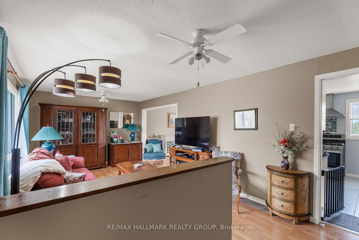
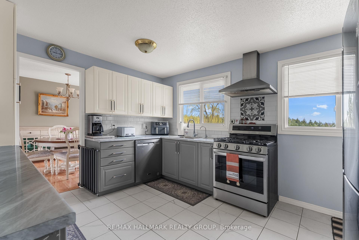
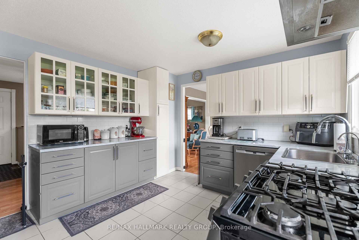
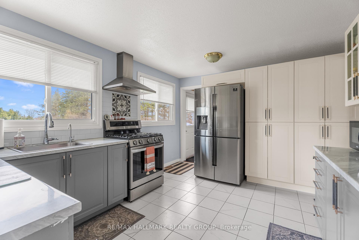
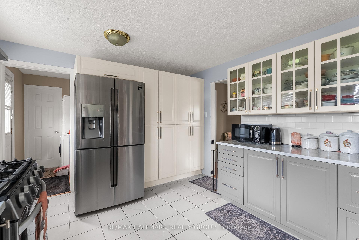
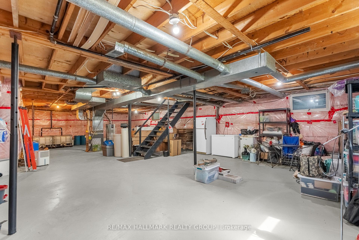
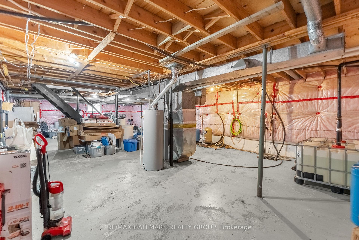
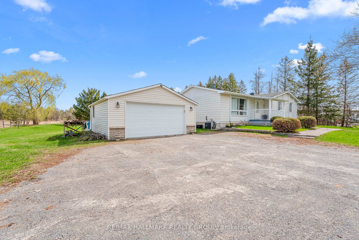

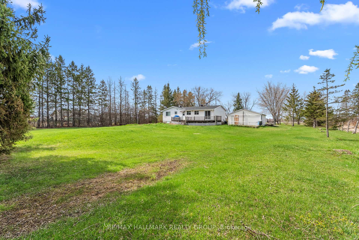

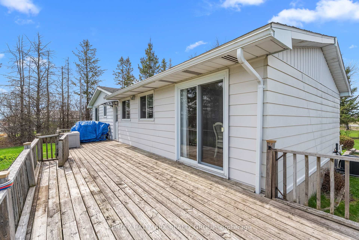
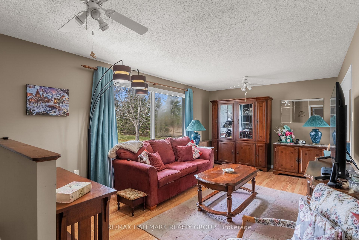
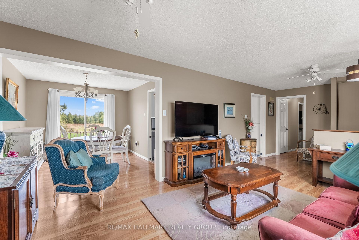
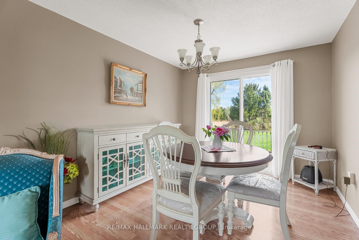
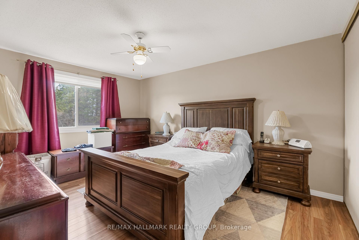
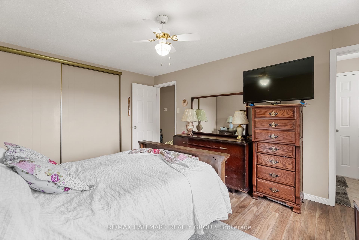
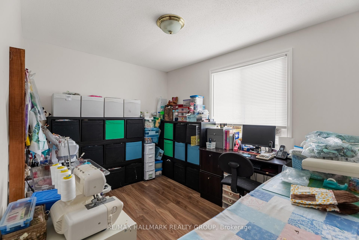
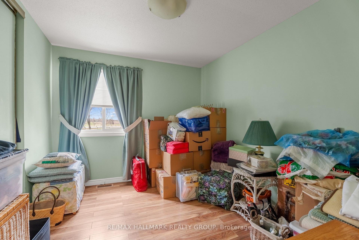
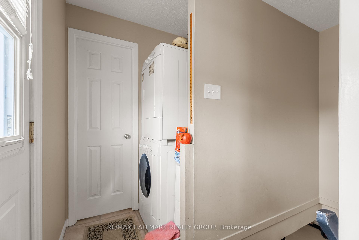
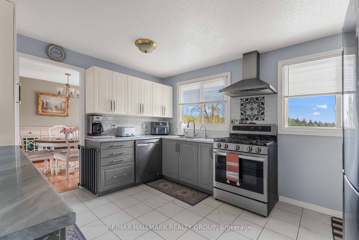
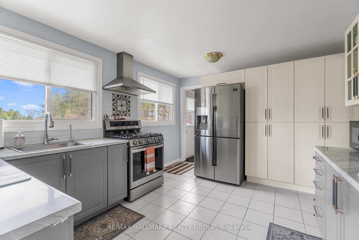
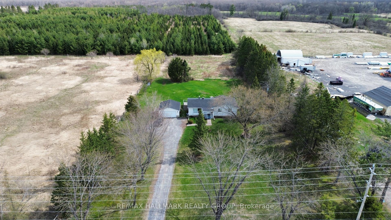
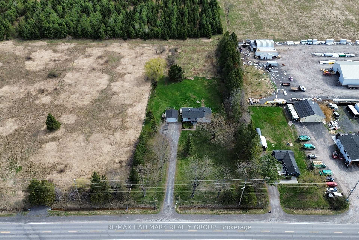
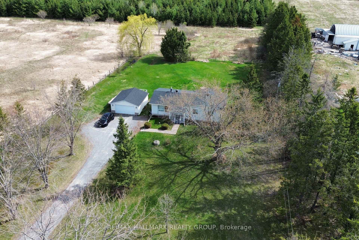
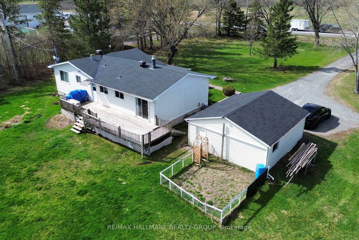















































| BEAUTIFUL Country Bungalow situated on Over 1.2 Acres! This 3 Bedroom, 2 Bathroom home is located peacefully near Dunrobin and surrounded by mature trees! RENOVATED and Move-In Ready. Nestles deeply with a long driveway to a 2 Car Garage. Interlock steps to a new veranda front entrance. NO CARPET home with laminate flooring throughout the main floor. New Kitchen (2024) with an abundance of soft close cabinets, ample counter space, 3 Stainless Steel Appliances, tile flooring and two bright windows overlooking the Countryside! A formal dining room with patio doors leading to the backyard deck. Bedrooms generous in size, Primary Bedroom offers a cheater door to a 2 pc. Bathroom. Main Bathroom renovated with new tile flooring and tons of storage. Laundry conveniently moved to the main floor! Basement ready to be finished to your liking! The backyard offers tons of tranquil space, privacy and no rear neighbors. Minutes to Kanata, Dunrobin, Constance Bay. Zoned Rural Countryside (RU2) with tons of uses! Roof 2023, Furnace 2013, Majority of Windows 2021. Book a Showing Today! |
| Price | $599,900 |
| Taxes: | $3132.00 |
| Assessment Year: | 2024 |
| Occupancy: | Owner |
| Address: | 3756 Dunrobin Road , Constance Bay - Dunrobin - Kilmaurs - Wo, K0A 3M0, Ottawa |
| Directions/Cross Streets: | Dubrobin Road and Kinburn Side Road |
| Rooms: | 9 |
| Bedrooms: | 3 |
| Bedrooms +: | 0 |
| Family Room: | T |
| Basement: | Unfinished |
| Level/Floor | Room | Length(ft) | Width(ft) | Descriptions | |
| Room 1 | Main | Kitchen | 11.15 | 13.81 | |
| Room 2 | Main | Dining Ro | 11.22 | 9.64 | |
| Room 3 | Main | Living Ro | 11.15 | 16.83 | |
| Room 4 | Main | Bedroom | 10.66 | 9.05 | |
| Room 5 | Main | Bedroom | 11.22 | 8.5 | |
| Room 6 | Main | Primary B | 14.73 | 11.22 |
| Washroom Type | No. of Pieces | Level |
| Washroom Type 1 | 4 | Main |
| Washroom Type 2 | 4 | Main |
| Washroom Type 3 | 0 | |
| Washroom Type 4 | 0 | |
| Washroom Type 5 | 0 | |
| Washroom Type 6 | 4 | Main |
| Washroom Type 7 | 4 | Main |
| Washroom Type 8 | 0 | |
| Washroom Type 9 | 0 | |
| Washroom Type 10 | 0 |
| Total Area: | 0.00 |
| Property Type: | Detached |
| Style: | Bungalow |
| Exterior: | Vinyl Siding |
| Garage Type: | Detached |
| Drive Parking Spaces: | 8 |
| Pool: | None |
| Approximatly Square Footage: | 1100-1500 |
| Property Features: | Wooded/Treed |
| CAC Included: | N |
| Water Included: | N |
| Cabel TV Included: | N |
| Common Elements Included: | N |
| Heat Included: | N |
| Parking Included: | N |
| Condo Tax Included: | N |
| Building Insurance Included: | N |
| Fireplace/Stove: | N |
| Heat Type: | Forced Air |
| Central Air Conditioning: | Central Air |
| Central Vac: | N |
| Laundry Level: | Syste |
| Ensuite Laundry: | F |
| Sewers: | Septic |
$
%
Years
This calculator is for demonstration purposes only. Always consult a professional
financial advisor before making personal financial decisions.
| Although the information displayed is believed to be accurate, no warranties or representations are made of any kind. |
| RE/MAX HALLMARK REALTY GROUP |
- Listing -1 of 0
|
|

Dir:
416-901-9881
Bus:
416-901-8881
Fax:
416-901-9881
| Virtual Tour | Book Showing | Email a Friend |
Jump To:
At a Glance:
| Type: | Freehold - Detached |
| Area: | Ottawa |
| Municipality: | Constance Bay - Dunrobin - Kilmaurs - Wo |
| Neighbourhood: | 9304 - Dunrobin Shores |
| Style: | Bungalow |
| Lot Size: | x 299.61(Feet) |
| Approximate Age: | |
| Tax: | $3,132 |
| Maintenance Fee: | $0 |
| Beds: | 3 |
| Baths: | 3 |
| Garage: | 0 |
| Fireplace: | N |
| Air Conditioning: | |
| Pool: | None |
Locatin Map:
Payment Calculator:

Contact Info
SOLTANIAN REAL ESTATE
Brokerage sharon@soltanianrealestate.com SOLTANIAN REAL ESTATE, Brokerage Independently owned and operated. 175 Willowdale Avenue #100, Toronto, Ontario M2N 4Y9 Office: 416-901-8881Fax: 416-901-9881Cell: 416-901-9881Office LocationFind us on map
Listing added to your favorite list
Looking for resale homes?

By agreeing to Terms of Use, you will have ability to search up to 303044 listings and access to richer information than found on REALTOR.ca through my website.

