$439,900
Available - For Sale
Listing ID: X12218872
500 Laurier Aven West , Ottawa Centre, K1R 5E1, Ottawa
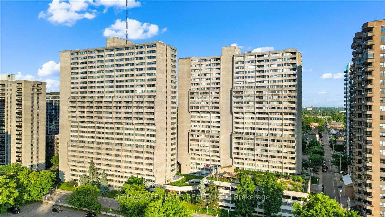
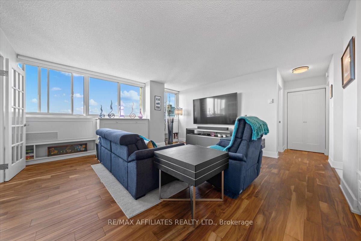
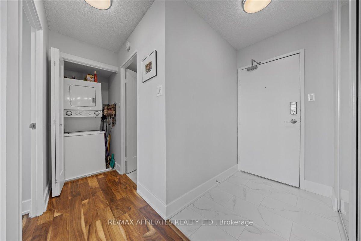
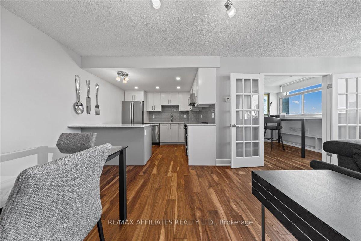
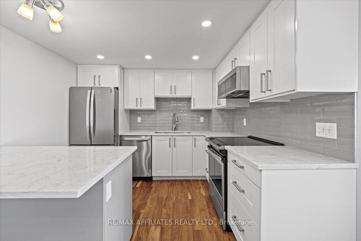

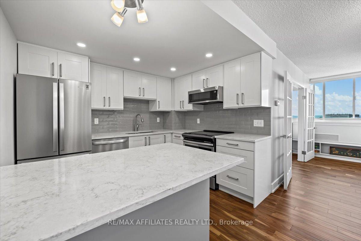
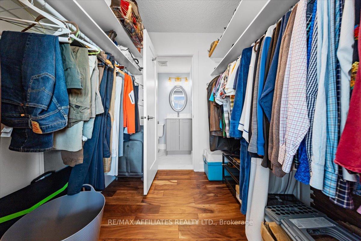

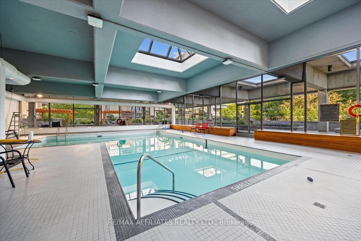
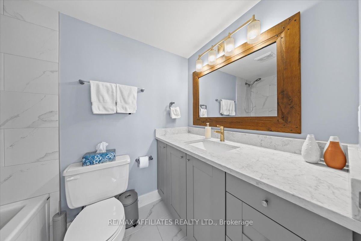
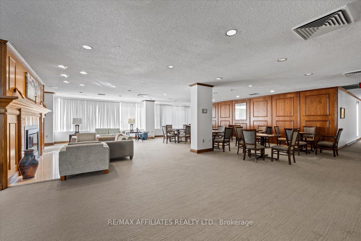
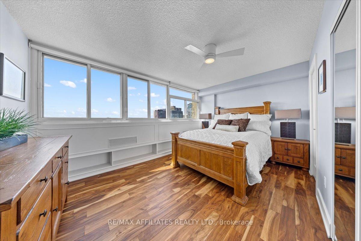
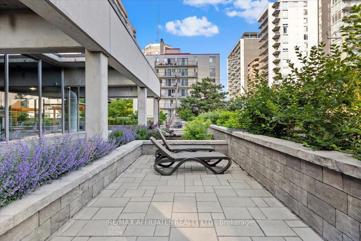
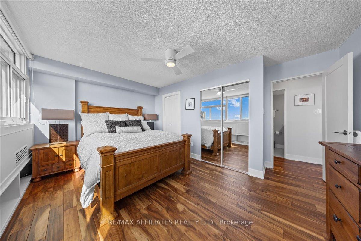
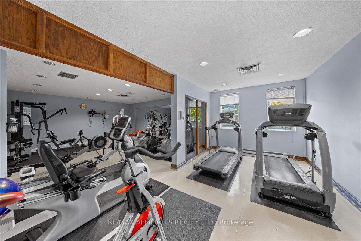
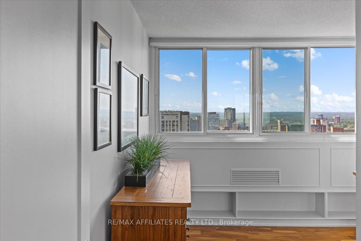
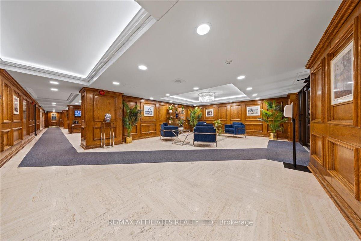
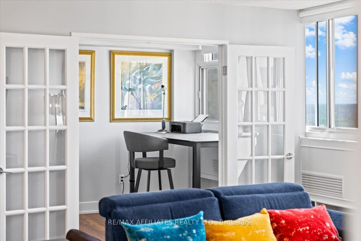
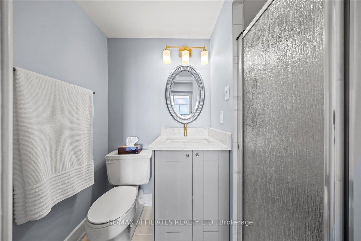

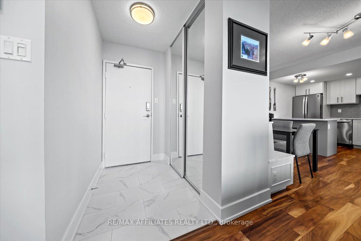
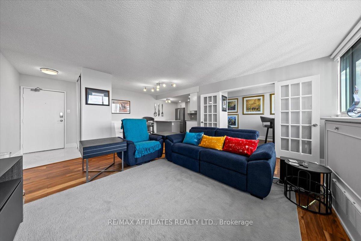
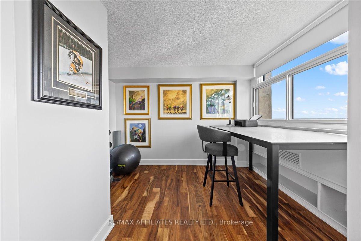
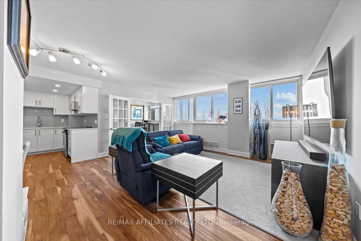
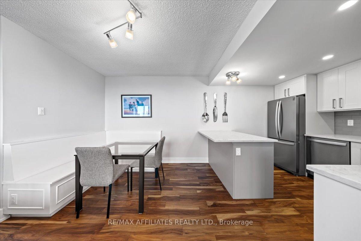
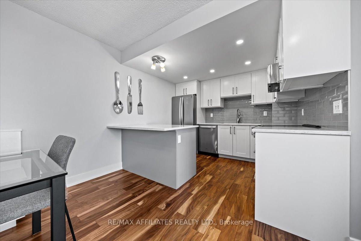
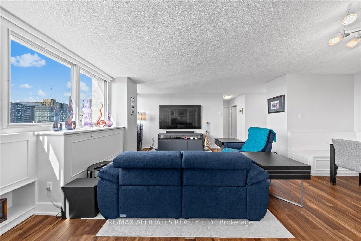
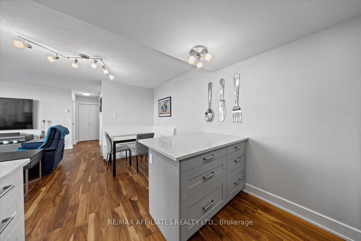
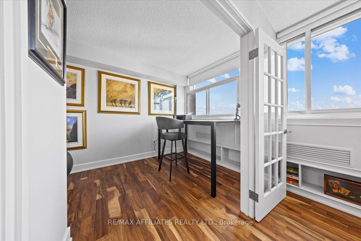
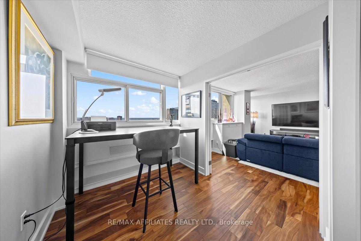
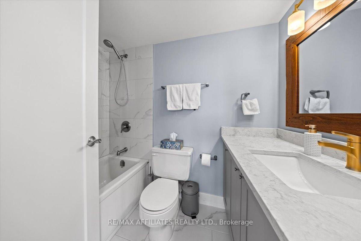
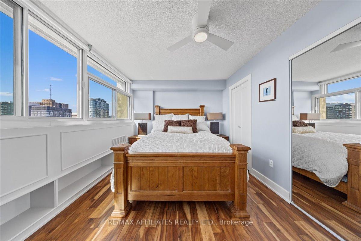
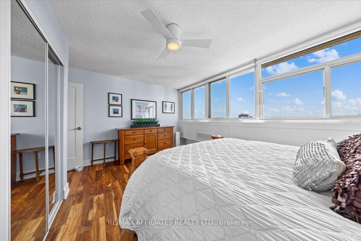
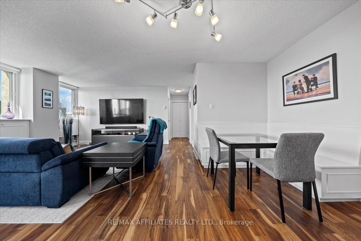
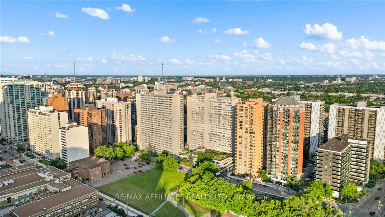
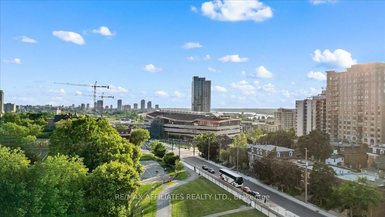

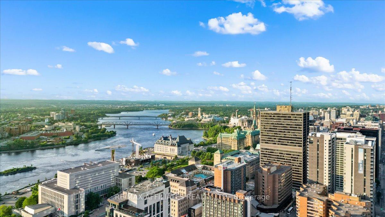
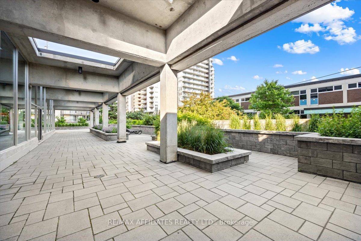
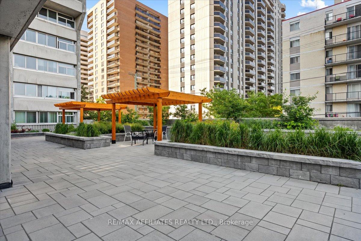
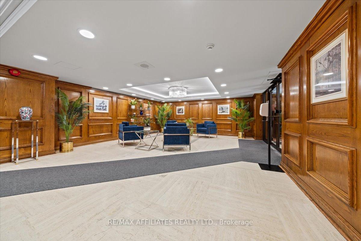

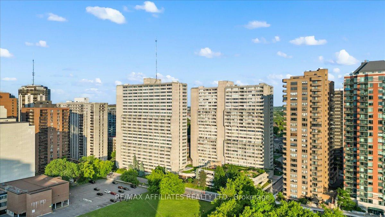
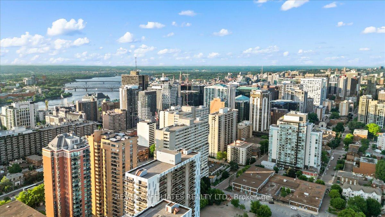

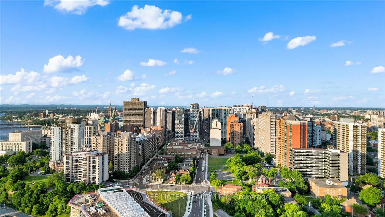















































| Commanding view from the 24th floor, this stunning 2 bedroom, 2 bathroom apartment In Queen Elizabeth Towers offers sweeping, uninterrupted views of the Ottawa River and the picturesque Gatineau Hills beyond. From sunrise to sunset, the ever-changing landscape provides a serene backdrop to your everyday living. This spacious executive unit offers an open-concept layout with wall-to-wall windows & engineered hardwood flooring with silent underlay. The modern kitchen features quartz countertops, stainless steel appliances, and a custom built-in banquette with hidden storage. All open to the living area with built-in shelving and french doors to the first bedroom/office with closet. The generous primary suite includes a walk-through closet leading to a sleek 3-piece ensuite, plus an additional mirrored closet. Quality finishes and consistent design throughout.A 2nd full bath and In-Suite Laundry complete this apartment beautifully. The building is packed with amenities: an indoor saltwater pool, sauna, library, gym, billiards room, and 24-hour security. Includes one underground parking space (#114). Steps to Parliament, the NAC, shops, restaurants, office towers, bike lanes, and public transit. Status Cert. on File |
| Price | $439,900 |
| Taxes: | $3061.00 |
| Occupancy: | Vacant |
| Address: | 500 Laurier Aven West , Ottawa Centre, K1R 5E1, Ottawa |
| Postal Code: | K1R 5E1 |
| Province/State: | Ottawa |
| Directions/Cross Streets: | Bronson |
| Level/Floor | Room | Length(ft) | Width(ft) | Descriptions | |
| Room 1 | Main | Living Ro | 15.91 | 15.65 | |
| Room 2 | Main | Dining Ro | 8.17 | 5.84 | |
| Room 3 | Main | Kitchen | 8.92 | 9.61 | |
| Room 4 | Main | Primary B | 14.56 | 12.27 | |
| Room 5 | Main | Bedroom | 7.51 | 11.55 |
| Washroom Type | No. of Pieces | Level |
| Washroom Type 1 | 3 | Main |
| Washroom Type 2 | 4 | Main |
| Washroom Type 3 | 0 | |
| Washroom Type 4 | 0 | |
| Washroom Type 5 | 0 | |
| Washroom Type 6 | 3 | Main |
| Washroom Type 7 | 4 | Main |
| Washroom Type 8 | 0 | |
| Washroom Type 9 | 0 | |
| Washroom Type 10 | 0 |
| Total Area: | 0.00 |
| Approximatly Age: | 31-50 |
| Sprinklers: | Conc |
| Washrooms: | 2 |
| Heat Type: | Forced Air |
| Central Air Conditioning: | Other |
$
%
Years
This calculator is for demonstration purposes only. Always consult a professional
financial advisor before making personal financial decisions.
| Although the information displayed is believed to be accurate, no warranties or representations are made of any kind. |
| RE/MAX AFFILIATES REALTY LTD. |
- Listing -1 of 0
|
|

Dir:
416-901-9881
Bus:
416-901-8881
Fax:
416-901-9881
| Virtual Tour | Book Showing | Email a Friend |
Jump To:
At a Glance:
| Type: | Com - Condo Apartment |
| Area: | Ottawa |
| Municipality: | Ottawa Centre |
| Neighbourhood: | 4102 - Ottawa Centre |
| Style: | Apartment |
| Lot Size: | x 0.00() |
| Approximate Age: | 31-50 |
| Tax: | $3,061 |
| Maintenance Fee: | $739.25 |
| Beds: | 2 |
| Baths: | 2 |
| Garage: | 0 |
| Fireplace: | N |
| Air Conditioning: | |
| Pool: |
Locatin Map:
Payment Calculator:

Contact Info
SOLTANIAN REAL ESTATE
Brokerage sharon@soltanianrealestate.com SOLTANIAN REAL ESTATE, Brokerage Independently owned and operated. 175 Willowdale Avenue #100, Toronto, Ontario M2N 4Y9 Office: 416-901-8881Fax: 416-901-9881Cell: 416-901-9881Office LocationFind us on map
Listing added to your favorite list
Looking for resale homes?

By agreeing to Terms of Use, you will have ability to search up to 303044 listings and access to richer information than found on REALTOR.ca through my website.

