$524,900
Available - For Sale
Listing ID: X12192567
60 JAMES Stre North , Lambton Shores, N0N 1J0, Lambton
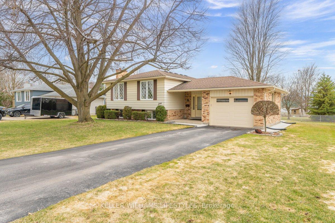
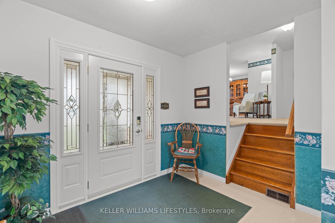
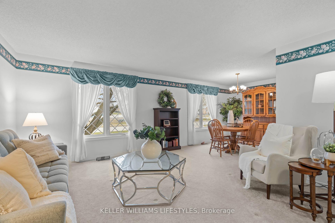
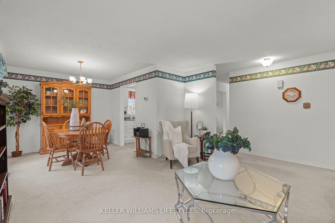
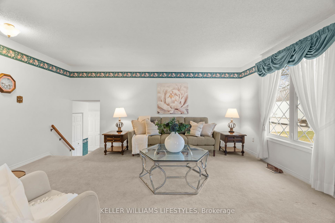
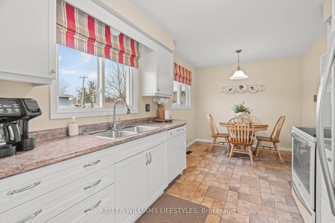
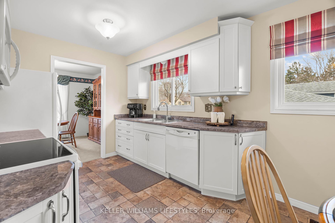
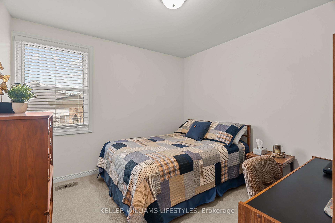
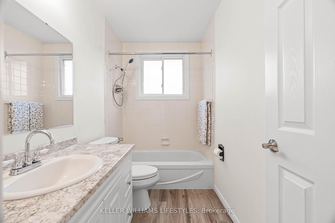
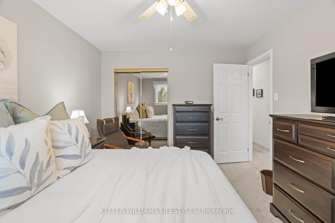
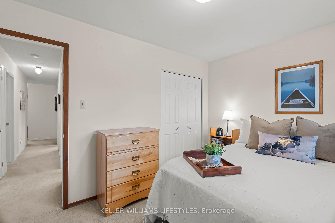
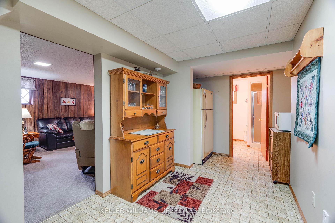
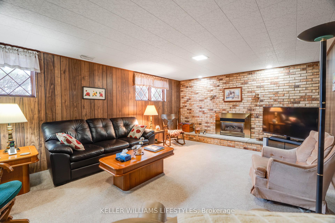
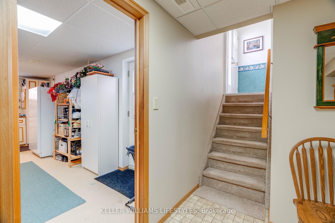
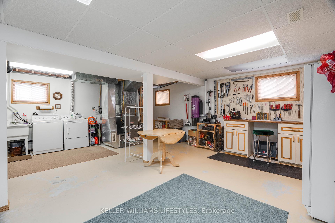
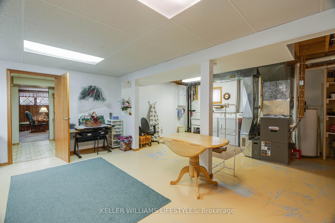
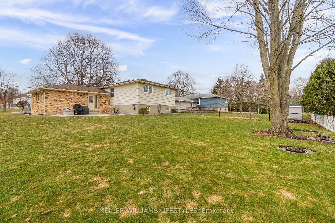
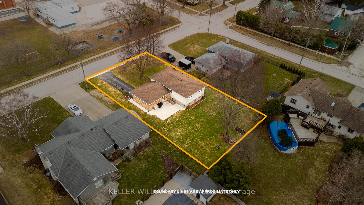
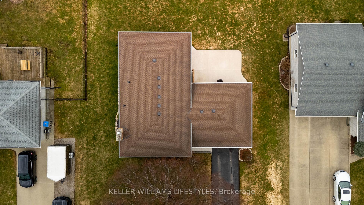
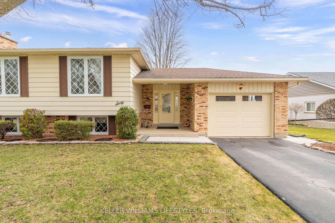
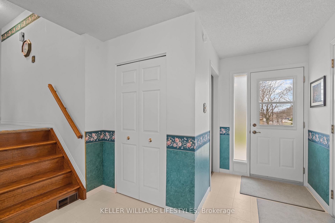
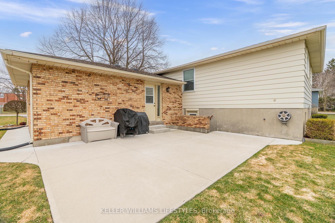
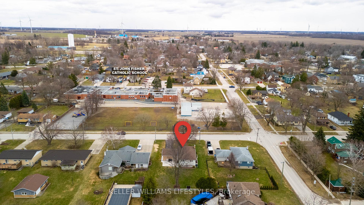
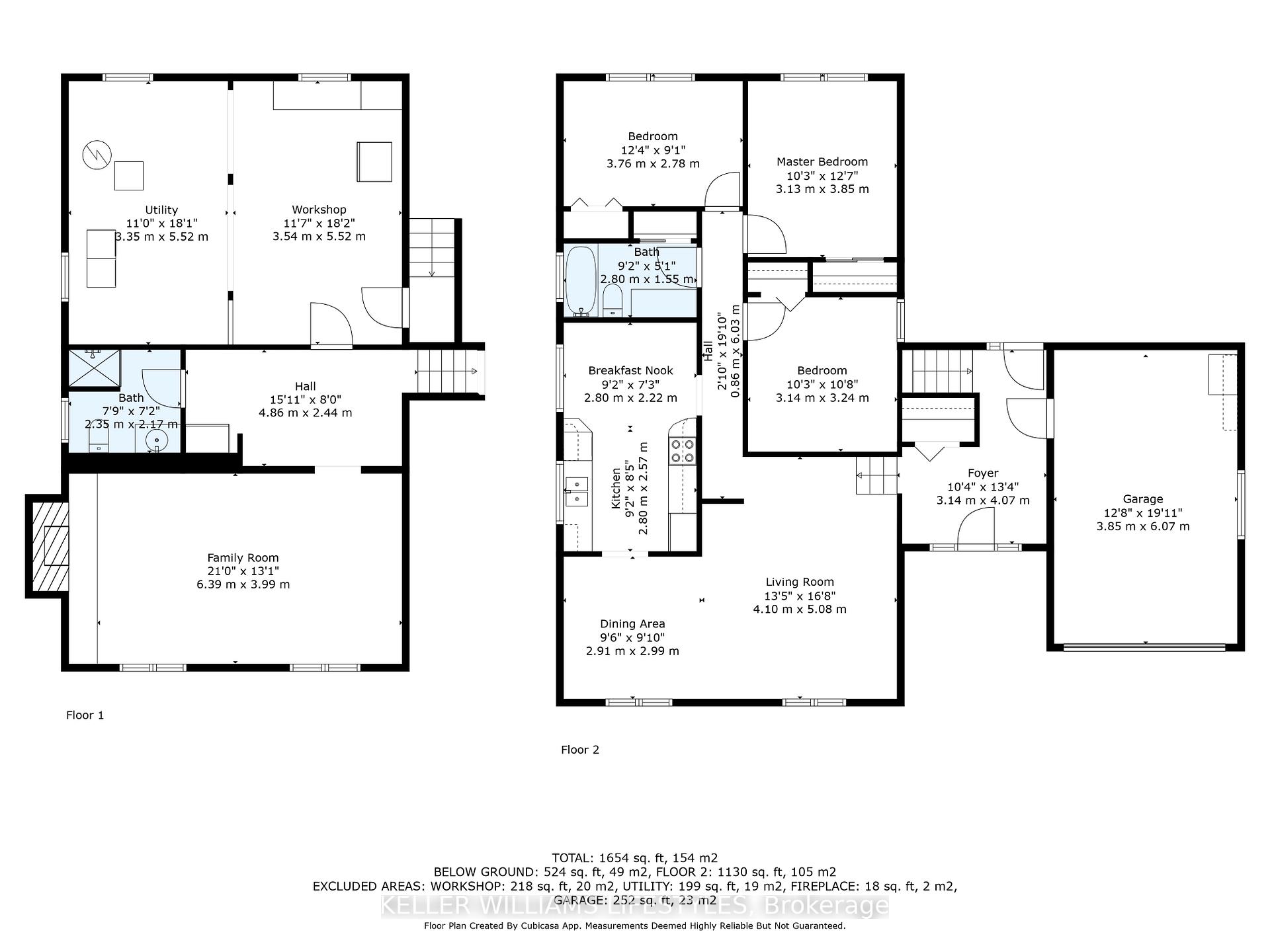
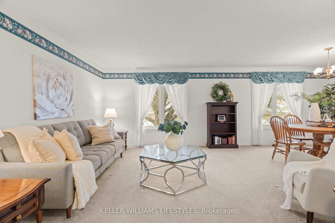
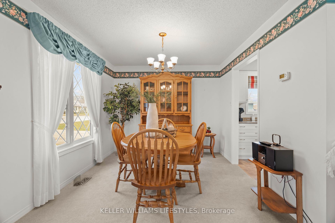
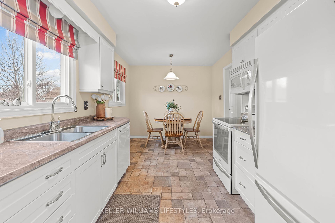

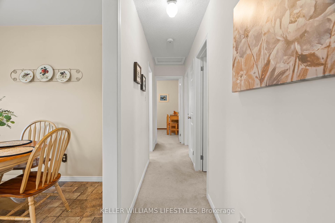
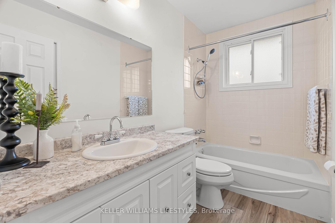
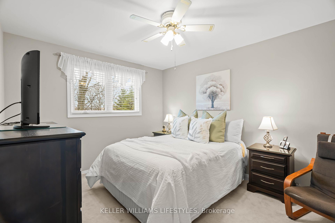
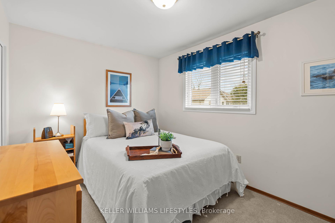
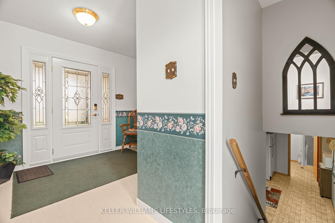
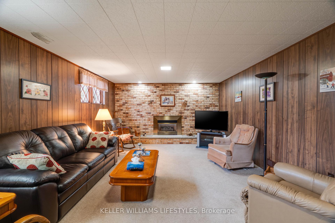
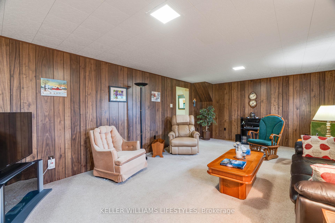
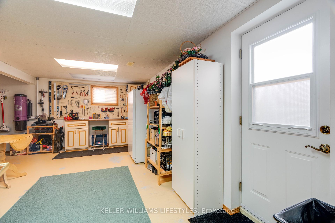

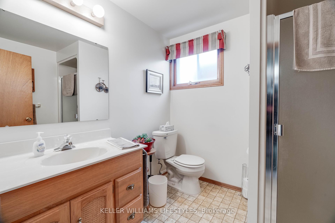
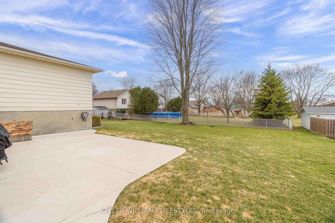
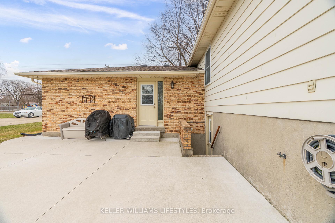
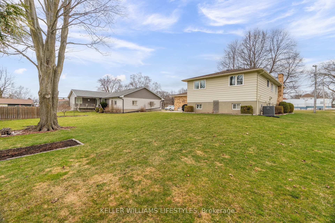
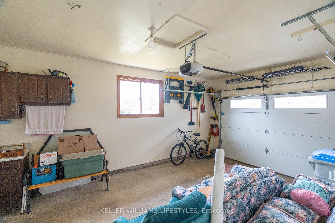
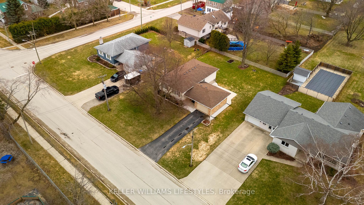
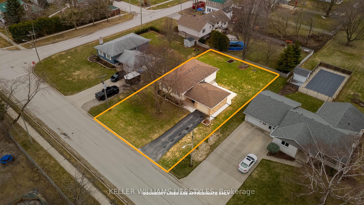
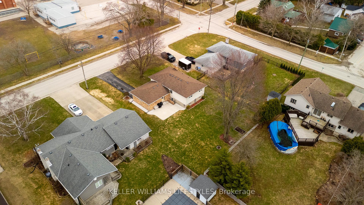
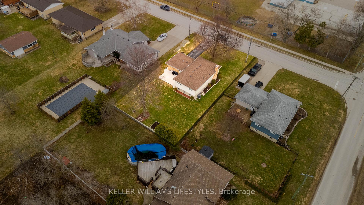
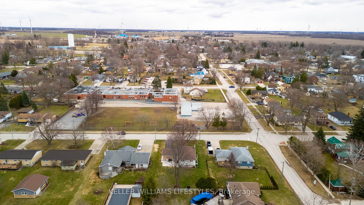
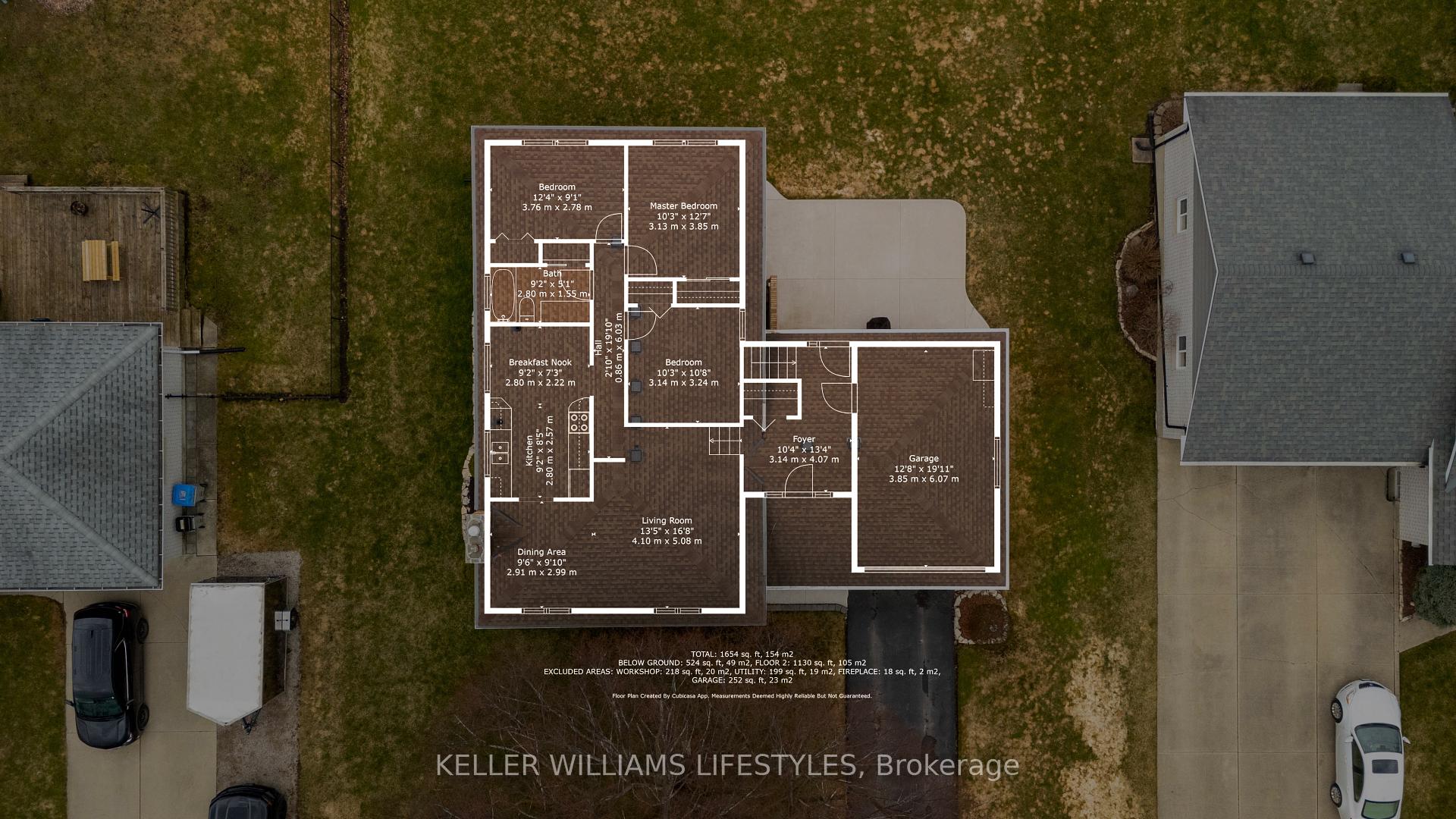
















































| Welcome to this stunning 3-bed, 2-bath home in pristine condition, showcasing true care and pride of ownership. Step inside to find an updated kitchen featuring new countertops, flooring, appliances, and cabinetry, making it the perfect space for cooking and entertaining. The main floor bathroom has been tastefully updated, offering modern finishes and functionality. Downstairs, the fully finished basement provides extra living space with room to add a 4th bedroom if desired. A separate entrance makes this level ideal for extended family or potential suite. Outside, enjoy a newly poured concrete patio in the backyardperfect for summer BBQs. Located right across the street from St. John Fisher School, this home is in a prime spot for families. Don't miss this fantastic opportunity to own a beautifully maintained home in a great neighbourhood! |
| Price | $524,900 |
| Taxes: | $2421.02 |
| Occupancy: | Owner |
| Address: | 60 JAMES Stre North , Lambton Shores, N0N 1J0, Lambton |
| Directions/Cross Streets: | QUEEN ST W. |
| Rooms: | 4 |
| Bedrooms: | 3 |
| Bedrooms +: | 0 |
| Family Room: | T |
| Basement: | Full |
| Level/Floor | Room | Length(ft) | Width(ft) | Descriptions | |
| Room 1 | Main | Foyer | 34.11 | 43.95 | |
| Room 2 | Main | Living Ro | 44.28 | 55.1 | |
| Room 3 | Main | Dining Ro | 31.49 | 29.85 | |
| Room 4 | Main | Kitchen | 30.18 | 27.88 | |
| Room 5 | Main | Breakfast | 30.18 | 23.94 | |
| Room 6 | Main | Bedroom | 33.78 | 35.42 | |
| Room 7 | Main | Bedroom | 40.67 | 29.85 | |
| Room 8 | Main | Primary B | 33.78 | 41.66 | |
| Room 9 | Basement | Family Ro | 68.88 | 42.97 | |
| Room 10 | Basement | Utility R | 36.08 | 59.37 | |
| Room 11 | Basement | Workshop | 38.38 | 59.7 |
| Washroom Type | No. of Pieces | Level |
| Washroom Type 1 | 4 | Main |
| Washroom Type 2 | 3 | Basement |
| Washroom Type 3 | 0 | |
| Washroom Type 4 | 0 | |
| Washroom Type 5 | 0 | |
| Washroom Type 6 | 4 | Main |
| Washroom Type 7 | 3 | Basement |
| Washroom Type 8 | 0 | |
| Washroom Type 9 | 0 | |
| Washroom Type 10 | 0 |
| Total Area: | 0.00 |
| Property Type: | Detached |
| Style: | Bungalow |
| Exterior: | Brick, Vinyl Siding |
| Garage Type: | Attached |
| Drive Parking Spaces: | 2 |
| Pool: | None |
| Approximatly Square Footage: | 1100-1500 |
| CAC Included: | N |
| Water Included: | N |
| Cabel TV Included: | N |
| Common Elements Included: | N |
| Heat Included: | N |
| Parking Included: | N |
| Condo Tax Included: | N |
| Building Insurance Included: | N |
| Fireplace/Stove: | Y |
| Heat Type: | Forced Air |
| Central Air Conditioning: | Central Air |
| Central Vac: | N |
| Laundry Level: | Syste |
| Ensuite Laundry: | F |
| Sewers: | Sewer |
$
%
Years
This calculator is for demonstration purposes only. Always consult a professional
financial advisor before making personal financial decisions.
| Although the information displayed is believed to be accurate, no warranties or representations are made of any kind. |
| KELLER WILLIAMS LIFESTYLES |
- Listing -1 of 0
|
|

Dir:
416-901-9881
Bus:
416-901-8881
Fax:
416-901-9881
| Virtual Tour | Book Showing | Email a Friend |
Jump To:
At a Glance:
| Type: | Freehold - Detached |
| Area: | Lambton |
| Municipality: | Lambton Shores |
| Neighbourhood: | Lambton Shores |
| Style: | Bungalow |
| Lot Size: | x 121.95(Feet) |
| Approximate Age: | |
| Tax: | $2,421.02 |
| Maintenance Fee: | $0 |
| Beds: | 3 |
| Baths: | 2 |
| Garage: | 0 |
| Fireplace: | Y |
| Air Conditioning: | |
| Pool: | None |
Locatin Map:
Payment Calculator:

Contact Info
SOLTANIAN REAL ESTATE
Brokerage sharon@soltanianrealestate.com SOLTANIAN REAL ESTATE, Brokerage Independently owned and operated. 175 Willowdale Avenue #100, Toronto, Ontario M2N 4Y9 Office: 416-901-8881Fax: 416-901-9881Cell: 416-901-9881Office LocationFind us on map
Listing added to your favorite list
Looking for resale homes?

By agreeing to Terms of Use, you will have ability to search up to 303044 listings and access to richer information than found on REALTOR.ca through my website.

