$629,900
Available - For Sale
Listing ID: X12218906
1965 Upperpoint Gate , London South, N6K 0L2, Middlesex
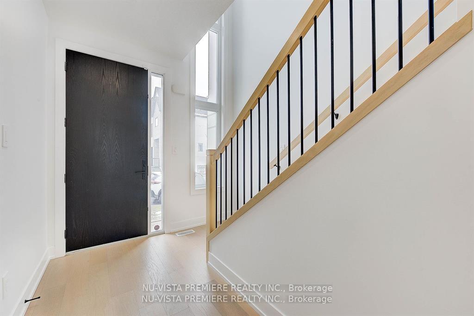
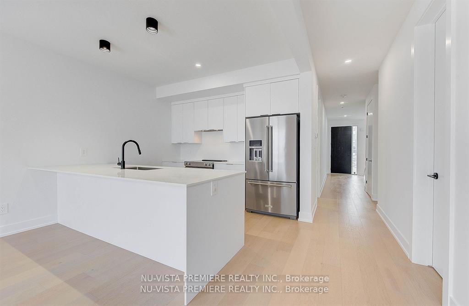
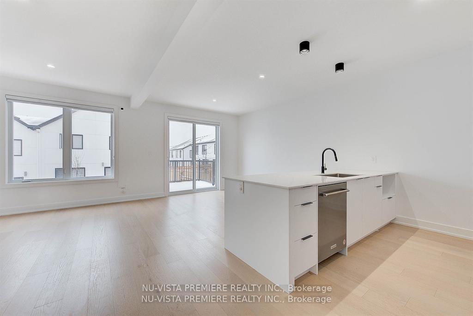
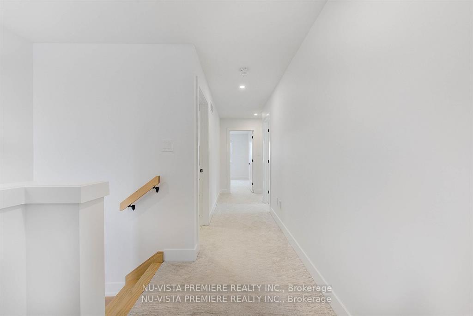
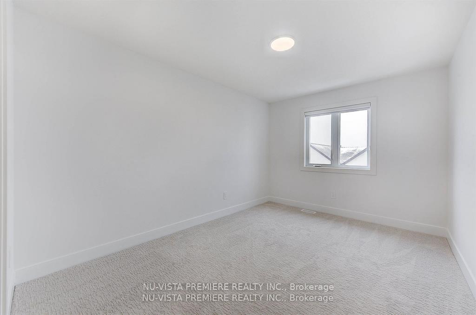
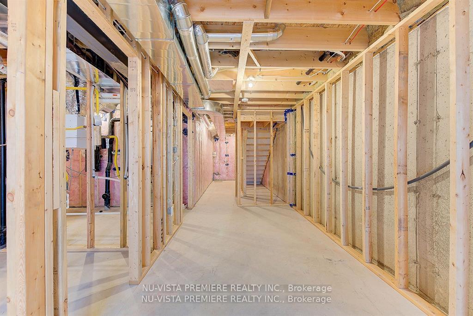
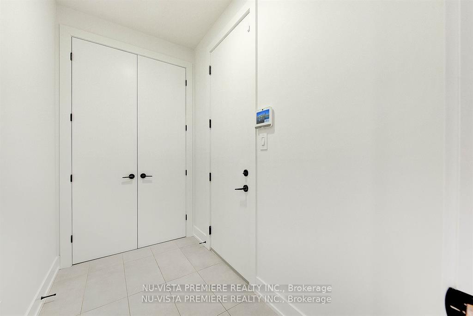
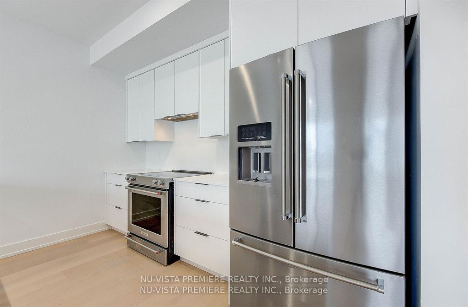
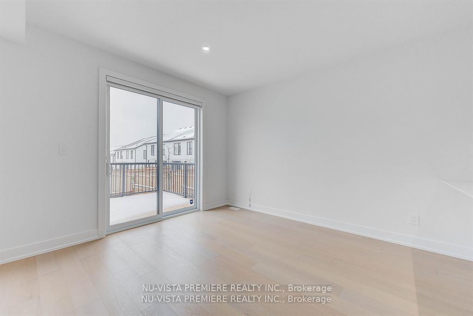
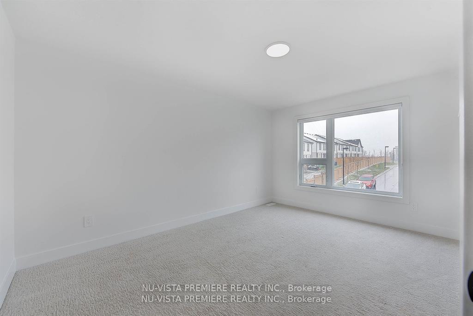
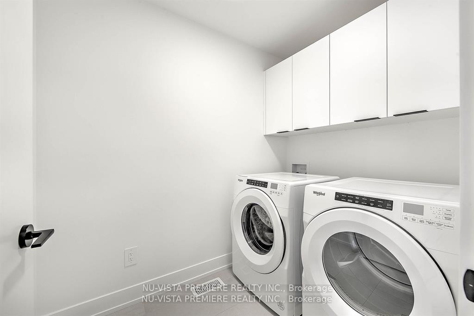
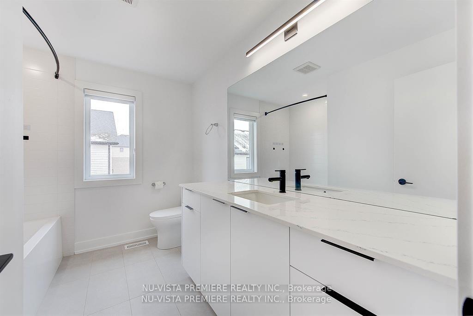
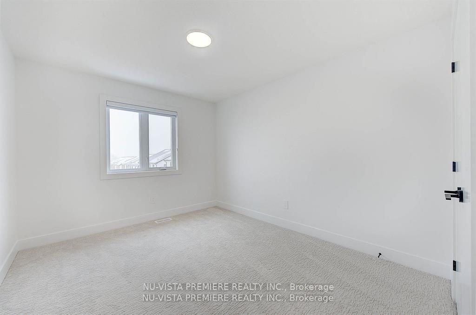
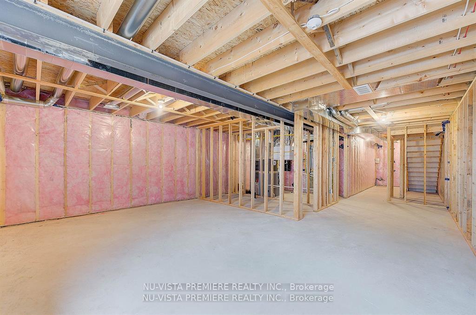
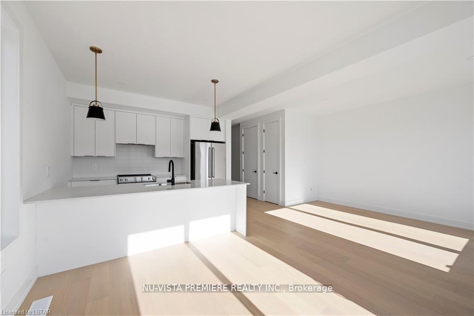
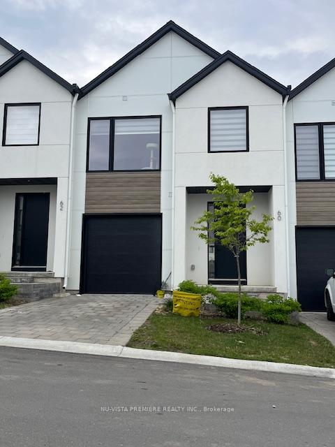
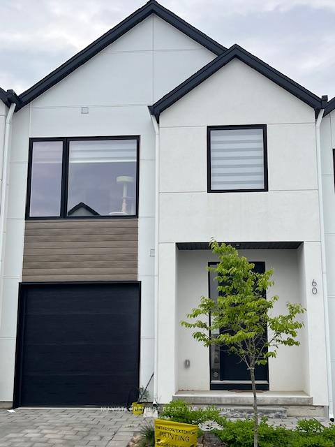
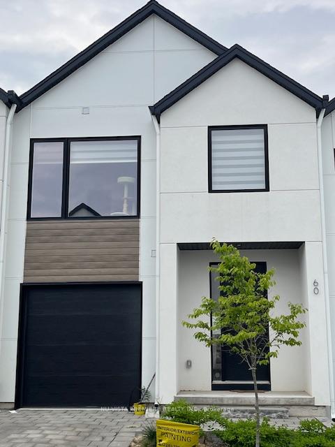
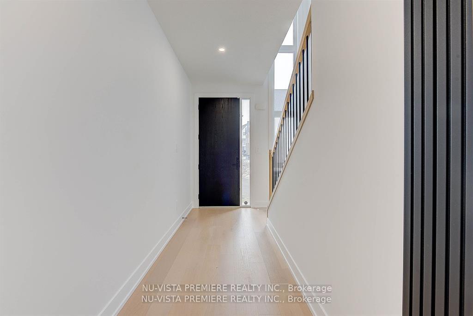
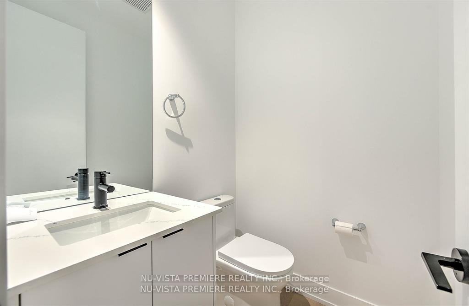
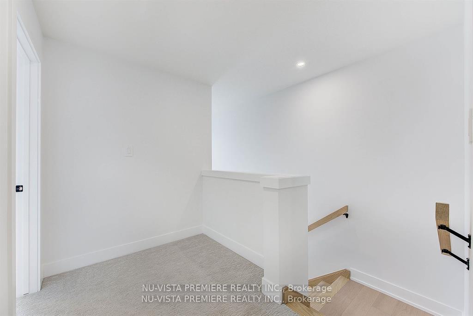
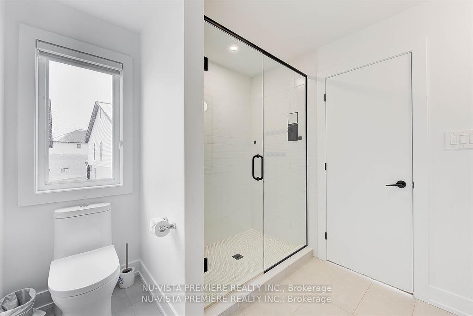
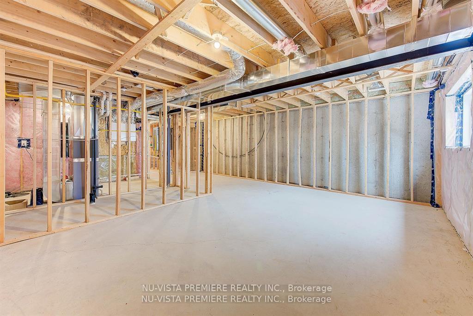
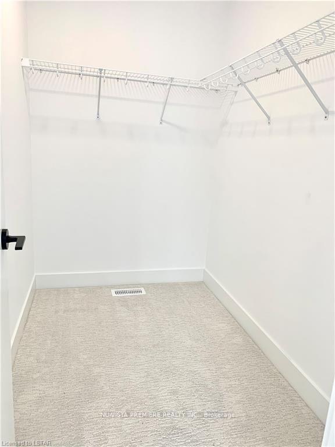
























| Ideal for First-Time Buyers & Smart Investors Modern Town home in Riverbend!Step into contemporary living at its finest with this stylishly finished freehold condo town home in the vibrant and upscale Riverbend community. Unit 60 at 1965 Upperpoint Gate offers a perfect blend of elegance, comfort, and functionality all at an exceptional value.From the moment you enter, youll notice the clean lines, abundant natural light, and tasteful finishes that define this home. The open-concept main floor is designed for effortless living and entertaining, featuring a chef-worthy kitchen with custom cabinetry, quartz counter tops, and designer lighting. The seamless flow from kitchen to dining to the cozy family room makes hosting and relaxing equally enjoyable.Extend your living space outdoors with a private deck perfect for morning coffee, evening wine, or summer BBQs.Upstairs, you'll find three spacious bedrooms, including a luxurious primary suite complete with a walk-in closet and a spa-inspired ensuite. A second full bathroom and convenient upper-level laundry add practicality to the stylish layout.The bright, unfinished basement offers flexible space for future development think home gym, office, or in-law suite potential while still providing ample storage today.Located in one of London's most desirable areas, you're just minutes from top-rated schools, parks and trails, Boler Mountain, the YMCA, West 5, shopping, restaurants, and major highways.With low condo fees and a layout that meets the needs of modern families or tenants alike, this is a rare opportunity you'll want to act on fast.Don't miss out this move-in-ready gem checks all the boxes! |
| Price | $629,900 |
| Taxes: | $4735.00 |
| Assessment Year: | 2024 |
| Occupancy: | Tenant |
| Address: | 1965 Upperpoint Gate , London South, N6K 0L2, Middlesex |
| Postal Code: | N6K 0L2 |
| Province/State: | Middlesex |
| Directions/Cross Streets: | WESTDEL BOURNE |
| Level/Floor | Room | Length(ft) | Width(ft) | Descriptions | |
| Room 1 | Main | Living Ro | 17.06 | 9.84 | |
| Room 2 | Main | Dining Ro | 11.81 | 9.18 | |
| Room 3 | Main | Living Ro | 17.38 | 9.84 | |
| Room 4 | Second | Bedroom | 14.1 | 11.15 | |
| Room 5 | Second | Bedroom 2 | 12.79 | 9.18 | |
| Room 6 | Second | Bedroom 3 | 11.81 | 9.18 | |
| Room 7 | Main | Bathroom | 5.9 | 3.08 | 2 Pc Bath |
| Room 8 | Second | Bathroom | 14.1 | 10.99 | 3 Pc Bath |
| Room 9 | Second | Bathroom | 11.81 | 9.18 | 4 Pc Bath |
| Washroom Type | No. of Pieces | Level |
| Washroom Type 1 | 2 | Main |
| Washroom Type 2 | 3 | Second |
| Washroom Type 3 | 4 | Second |
| Washroom Type 4 | 0 | |
| Washroom Type 5 | 0 | |
| Washroom Type 6 | 2 | Main |
| Washroom Type 7 | 3 | Second |
| Washroom Type 8 | 4 | Second |
| Washroom Type 9 | 0 | |
| Washroom Type 10 | 0 |
| Total Area: | 0.00 |
| Approximatly Age: | 0-5 |
| Washrooms: | 3 |
| Heat Type: | Forced Air |
| Central Air Conditioning: | Central Air |
| Elevator Lift: | False |
$
%
Years
This calculator is for demonstration purposes only. Always consult a professional
financial advisor before making personal financial decisions.
| Although the information displayed is believed to be accurate, no warranties or representations are made of any kind. |
| NU-VISTA PREMIERE REALTY INC. |
- Listing -1 of 0
|
|

Dir:
416-901-9881
Bus:
416-901-8881
Fax:
416-901-9881
| Book Showing | Email a Friend |
Jump To:
At a Glance:
| Type: | Com - Vacant Land Condo |
| Area: | Middlesex |
| Municipality: | London South |
| Neighbourhood: | South B |
| Style: | 2-Storey |
| Lot Size: | x 0.00() |
| Approximate Age: | 0-5 |
| Tax: | $4,735 |
| Maintenance Fee: | $155 |
| Beds: | 3 |
| Baths: | 3 |
| Garage: | 0 |
| Fireplace: | N |
| Air Conditioning: | |
| Pool: |
Locatin Map:
Payment Calculator:

Contact Info
SOLTANIAN REAL ESTATE
Brokerage sharon@soltanianrealestate.com SOLTANIAN REAL ESTATE, Brokerage Independently owned and operated. 175 Willowdale Avenue #100, Toronto, Ontario M2N 4Y9 Office: 416-901-8881Fax: 416-901-9881Cell: 416-901-9881Office LocationFind us on map
Listing added to your favorite list
Looking for resale homes?

By agreeing to Terms of Use, you will have ability to search up to 303044 listings and access to richer information than found on REALTOR.ca through my website.

