$449,000
Available - For Sale
Listing ID: X12181474
12 Mccann Stre , Quinte West, K8V 1W1, Hastings
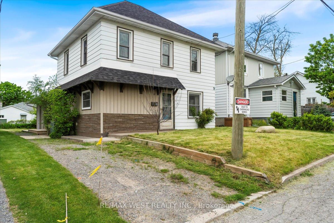
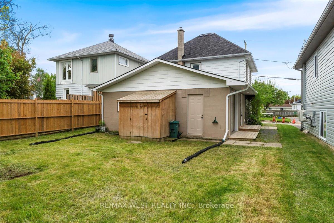
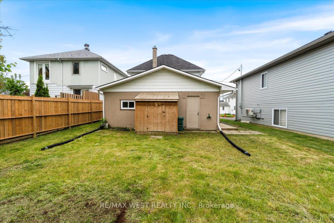
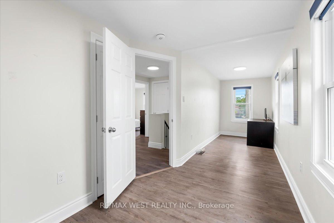
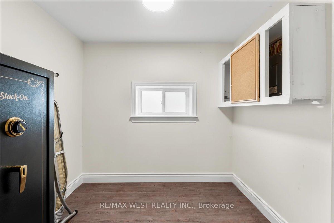
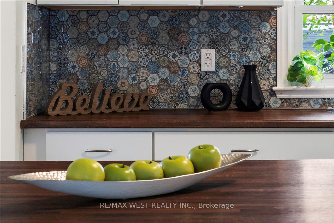
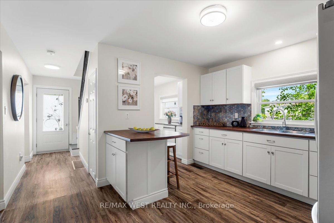
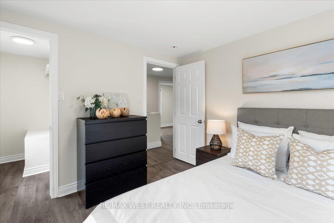
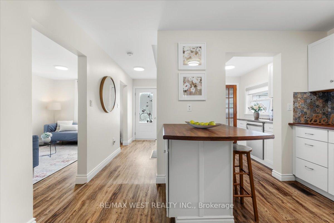
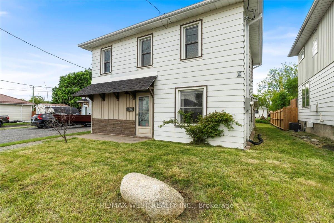
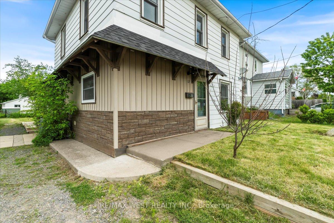
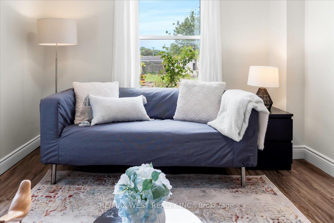
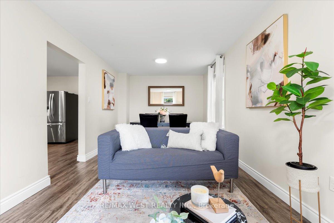
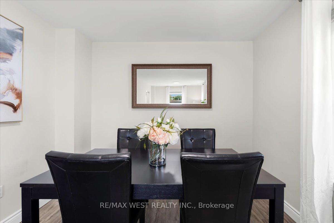
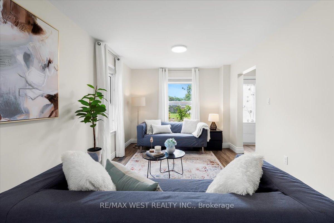
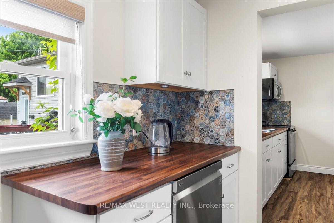

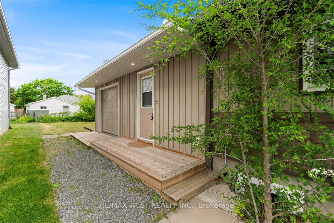
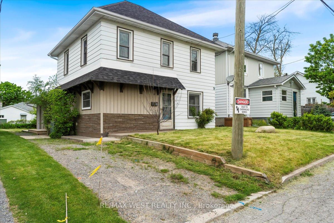
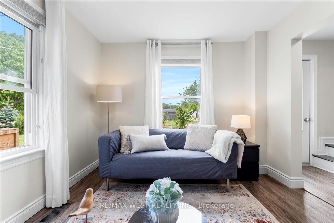
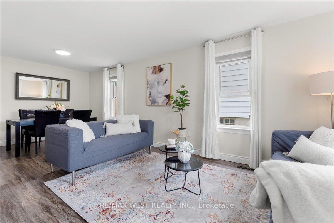
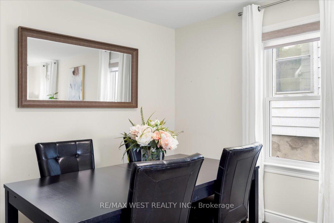
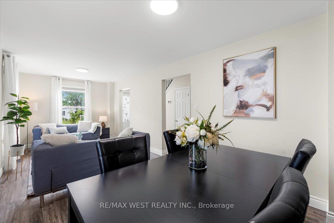
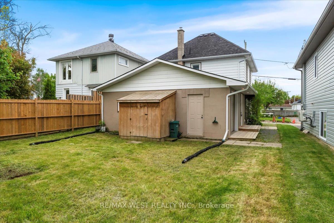
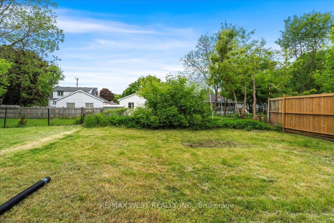
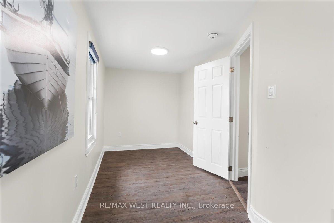
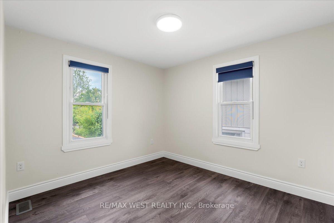
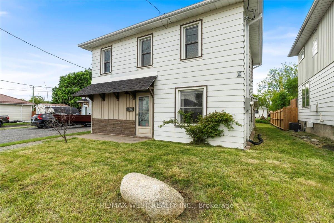
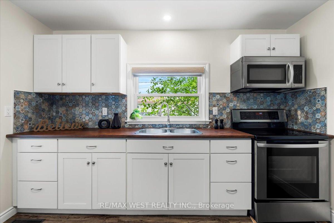
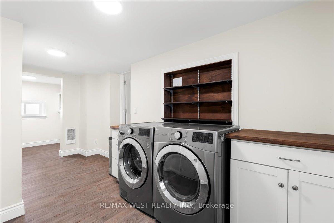
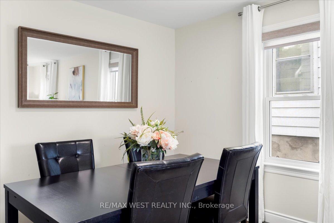
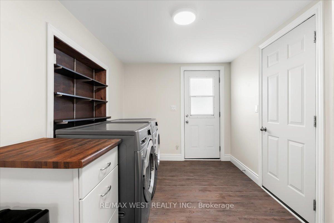
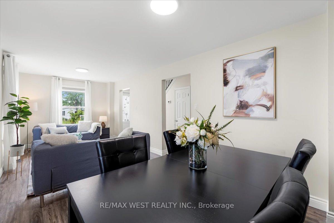
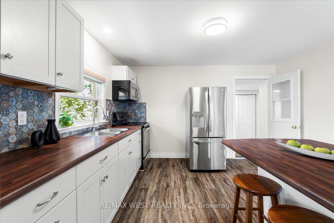
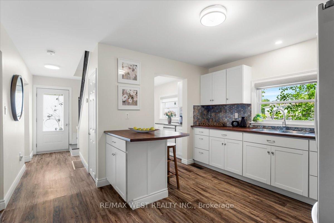
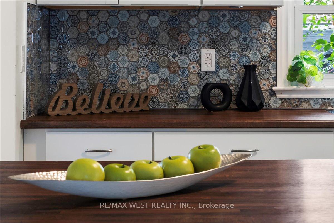
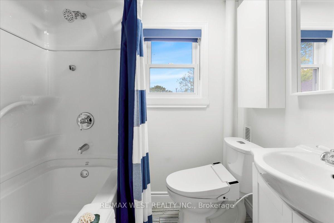
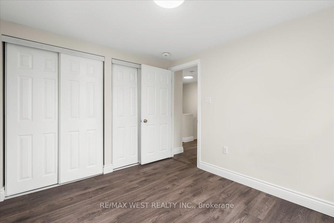

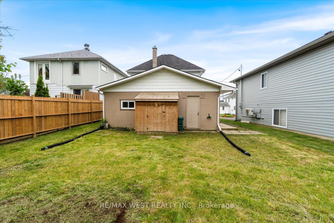
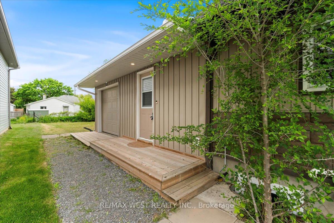
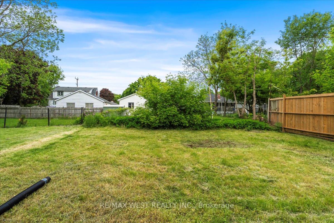
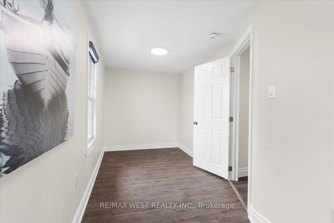
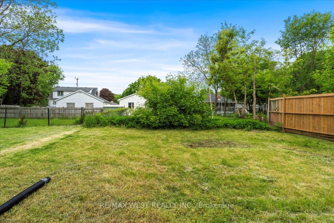
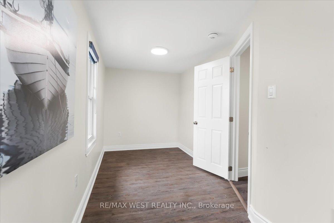
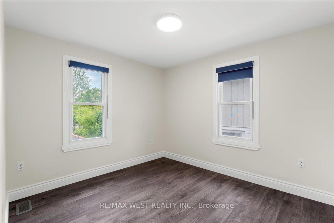
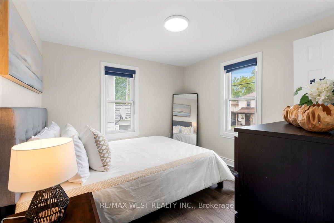
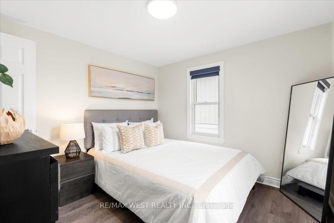
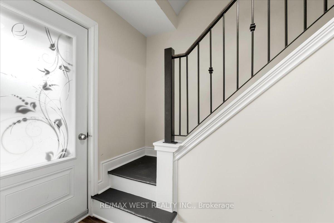

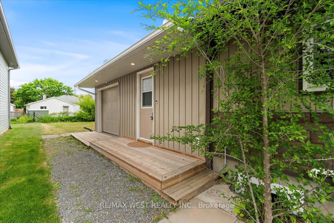
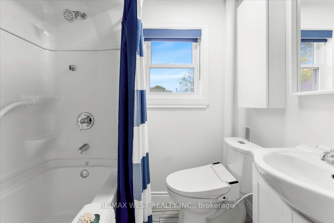
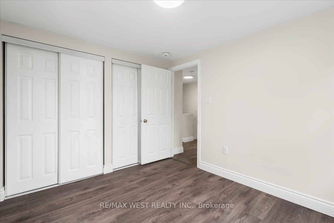
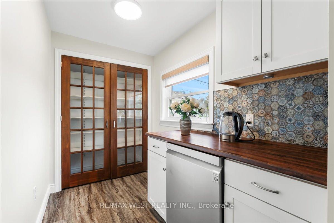
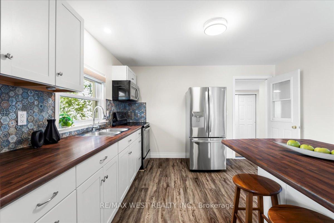
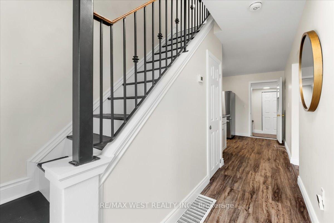
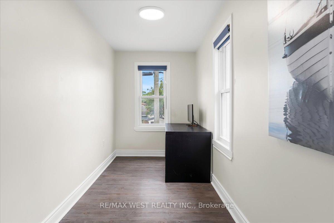

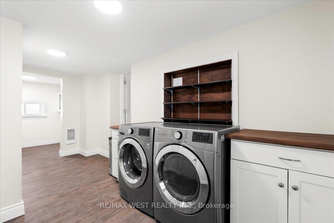
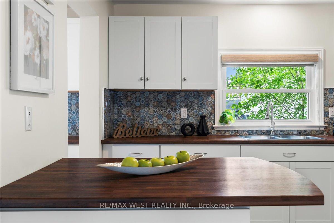
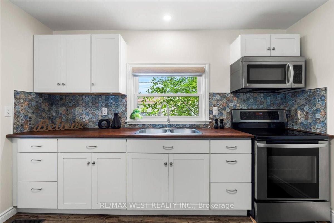
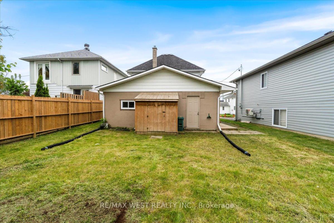
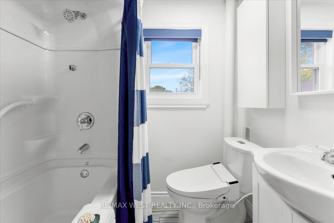
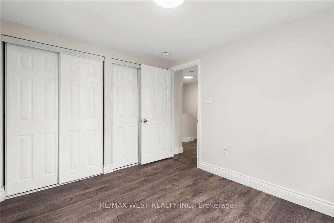
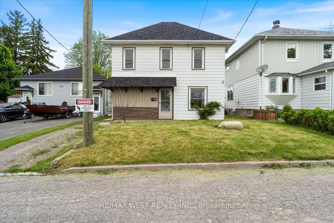

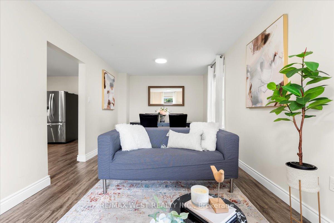
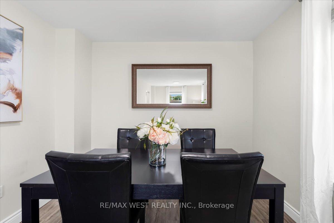
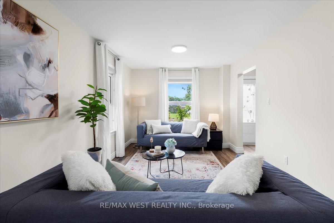
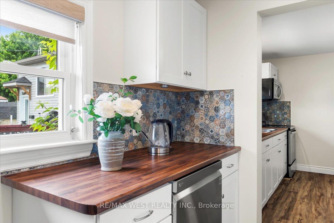
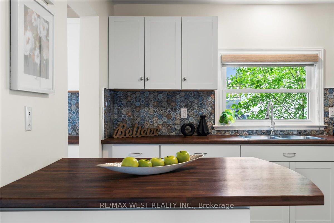
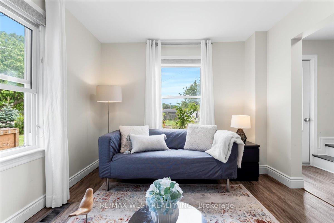
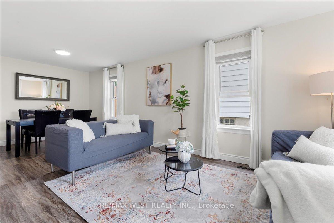
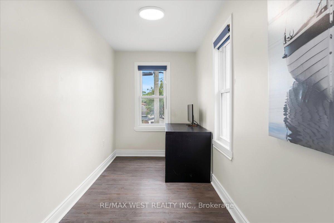
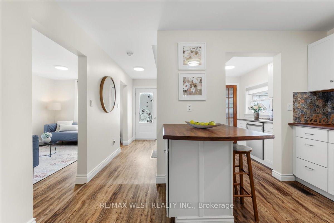
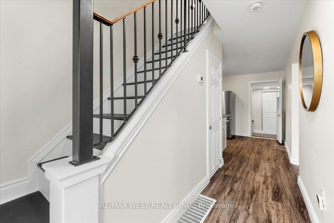
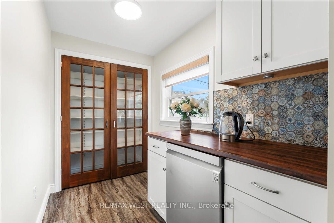
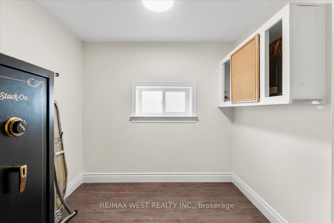
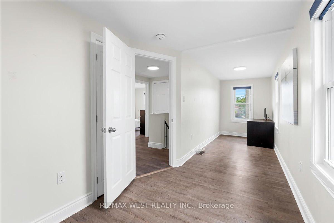
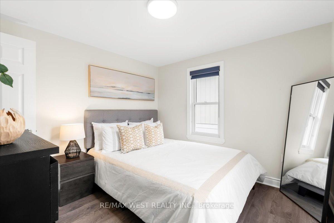
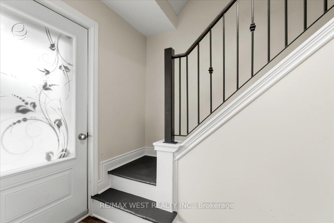
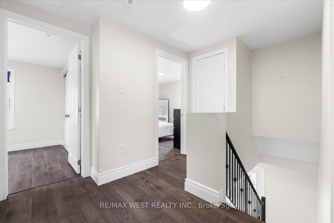
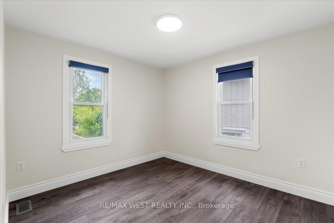
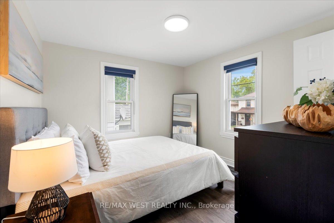
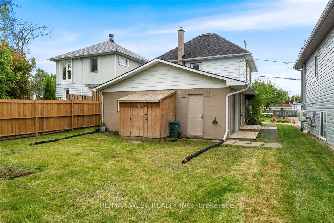
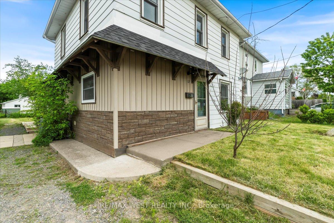






















































































| Set on a quiet, family friendly street, this beautifully updated 3 bedroom home offers the perfect mix of modern features and everyday functionality. Just minutes from schools, shopping, places of worship, and the Air Force Base. Extensively upgraded inside and out, this property is ideal for families, professionals, or anyone seeking a move-in-ready space with character. The exterior features updated board and batten siding with stone accents, a re-designed front walkway, and a large side deck ideal for gatherings. A backyard shed adds extra storage, and the attached insulated workshop provides a functional space for hobbies or projects.Step inside to find a bright, open interior with updated electrical and plumbing (code compliant), R40 insulation in the attic, and R12 insulation in the walls. Flooring, drywall, doors, trim, and lighting have all been tastefully redone to create a clean, cohesive look throughout the home.The kitchen is both stylish and practical, featuring modern cabinetry, solid-surface countertops, a glass tile backsplash, stainless-steel appliances, and a dedicated pantry nook with coffee bar. The mudroom doubles as a multifunctional space with built-in cabinetry, a large closet, an office area, and a full-size stainless-steel washer and dryer.Thoughtfully upgraded and located in a welcoming neighbourhood, this home is ready for you to move in and enjoy. Schedule your private tour today! |
| Price | $449,000 |
| Taxes: | $2335.00 |
| Assessment Year: | 2024 |
| Occupancy: | Vacant |
| Address: | 12 Mccann Stre , Quinte West, K8V 1W1, Hastings |
| Directions/Cross Streets: | Dixon and Sidney |
| Rooms: | 10 |
| Bedrooms: | 3 |
| Bedrooms +: | 0 |
| Family Room: | F |
| Basement: | Partial Base |
| Level/Floor | Room | Length(ft) | Width(ft) | Descriptions | |
| Room 1 | Main | Living Ro | 11.22 | 9.97 | Open Concept, Picture Window, Laminate |
| Room 2 | Main | Dining Ro | 11.64 | 9.97 | Open Concept, Combined w/Living, Laminate |
| Room 3 | Main | Kitchen | 11.58 | 19.45 | Stainless Steel Appl, Centre Island, Laminate |
| Room 4 | Main | Office | 8.72 | 6.4 | Window, Laminate |
| Room 5 | Main | Laundry | 8.17 | 16.3 | B/I Shelves, Laminate |
| Room 6 | Second | Bedroom | 22.89 | 6.99 | Large Closet, Large Window, Laminate |
| Room 7 | Second | Bedroom 2 | 9.74 | 10.07 | Walk-In Closet(s), Large Window, Laminate |
| Room 8 | Second | Bedroom 3 | 10.14 | 8.89 | Large Closet, Picture Window, Laminate |
| Room 9 | Second | Bathroom | 6.66 | 6.66 | 4 Pc Bath, Bidet, Tile Floor |
| Room 10 | Ground | Workshop | 12.07 | 23.39 |
| Washroom Type | No. of Pieces | Level |
| Washroom Type 1 | 4 | Second |
| Washroom Type 2 | 0 | |
| Washroom Type 3 | 0 | |
| Washroom Type 4 | 0 | |
| Washroom Type 5 | 0 | |
| Washroom Type 6 | 4 | Second |
| Washroom Type 7 | 0 | |
| Washroom Type 8 | 0 | |
| Washroom Type 9 | 0 | |
| Washroom Type 10 | 0 |
| Total Area: | 0.00 |
| Property Type: | Detached |
| Style: | 2-Storey |
| Exterior: | Aluminum Siding, Vinyl Siding |
| Garage Type: | Detached |
| Drive Parking Spaces: | 2 |
| Pool: | None |
| Approximatly Square Footage: | 1100-1500 |
| CAC Included: | N |
| Water Included: | N |
| Cabel TV Included: | N |
| Common Elements Included: | N |
| Heat Included: | N |
| Parking Included: | N |
| Condo Tax Included: | N |
| Building Insurance Included: | N |
| Fireplace/Stove: | N |
| Heat Type: | Forced Air |
| Central Air Conditioning: | Central Air |
| Central Vac: | N |
| Laundry Level: | Syste |
| Ensuite Laundry: | F |
| Sewers: | Sewer |
$
%
Years
This calculator is for demonstration purposes only. Always consult a professional
financial advisor before making personal financial decisions.
| Although the information displayed is believed to be accurate, no warranties or representations are made of any kind. |
| RE/MAX WEST REALTY INC. |
- Listing -1 of 0
|
|

Dir:
416-901-9881
Bus:
416-901-8881
Fax:
416-901-9881
| Book Showing | Email a Friend |
Jump To:
At a Glance:
| Type: | Freehold - Detached |
| Area: | Hastings |
| Municipality: | Quinte West |
| Neighbourhood: | Trenton Ward |
| Style: | 2-Storey |
| Lot Size: | x 100.61(Feet) |
| Approximate Age: | |
| Tax: | $2,335 |
| Maintenance Fee: | $0 |
| Beds: | 3 |
| Baths: | 1 |
| Garage: | 0 |
| Fireplace: | N |
| Air Conditioning: | |
| Pool: | None |
Locatin Map:
Payment Calculator:

Contact Info
SOLTANIAN REAL ESTATE
Brokerage sharon@soltanianrealestate.com SOLTANIAN REAL ESTATE, Brokerage Independently owned and operated. 175 Willowdale Avenue #100, Toronto, Ontario M2N 4Y9 Office: 416-901-8881Fax: 416-901-9881Cell: 416-901-9881Office LocationFind us on map
Listing added to your favorite list
Looking for resale homes?

By agreeing to Terms of Use, you will have ability to search up to 303044 listings and access to richer information than found on REALTOR.ca through my website.

