$600,000
Available - For Sale
Listing ID: X12177659
154 Pratt Crescent N/A , Gravenhurst, P1P 1P5, Muskoka
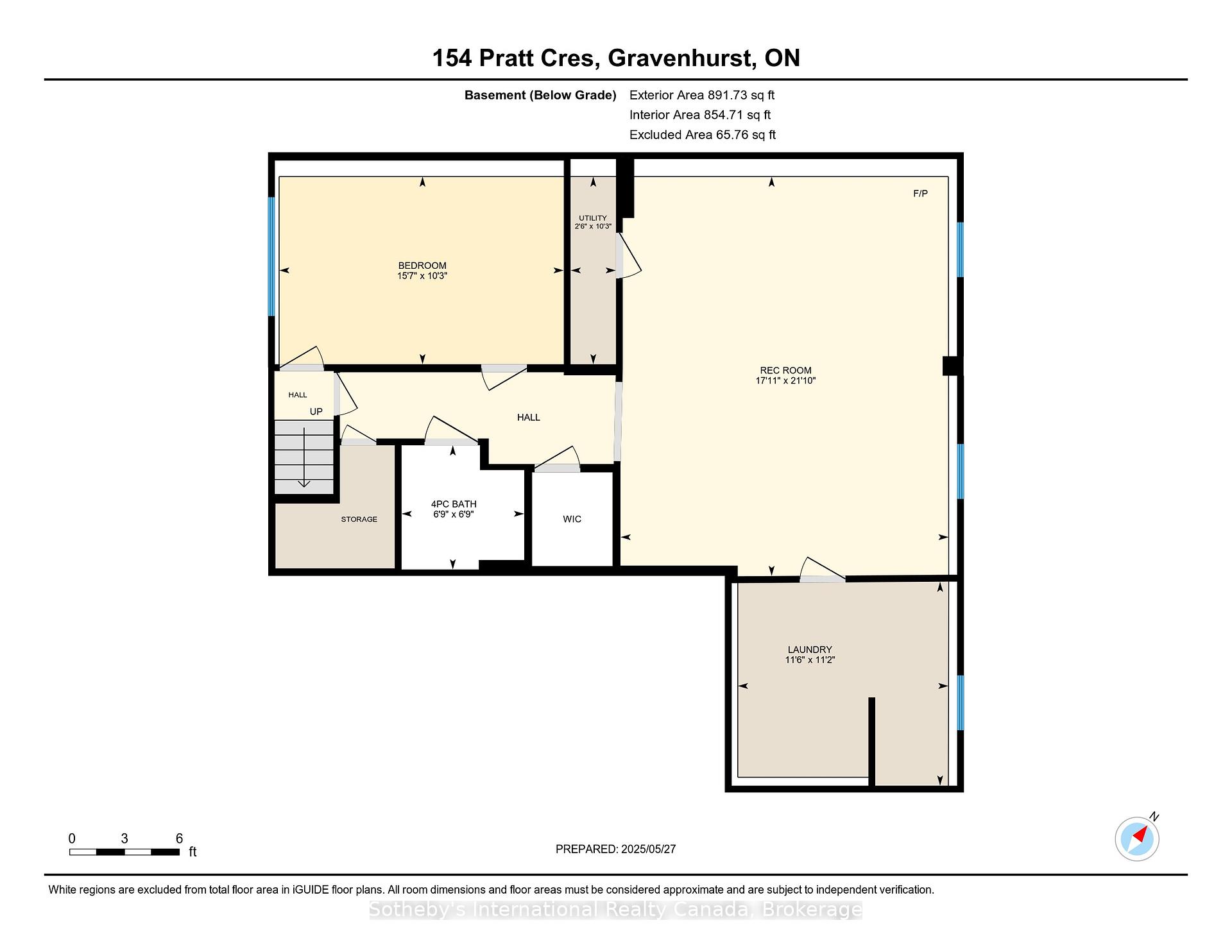
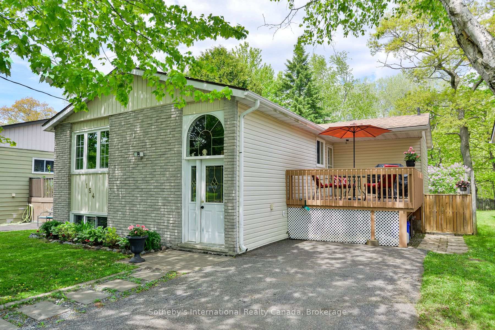
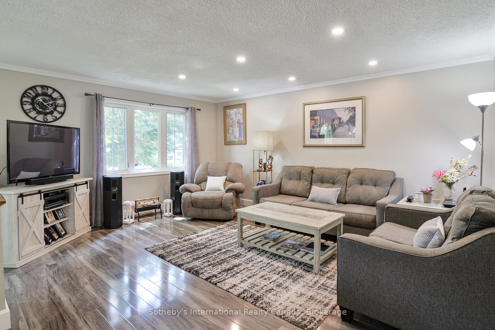
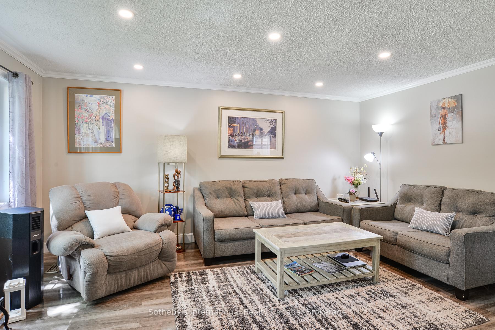
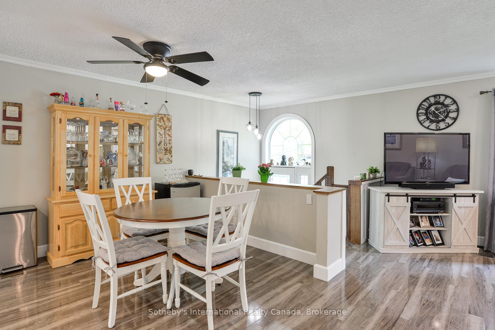
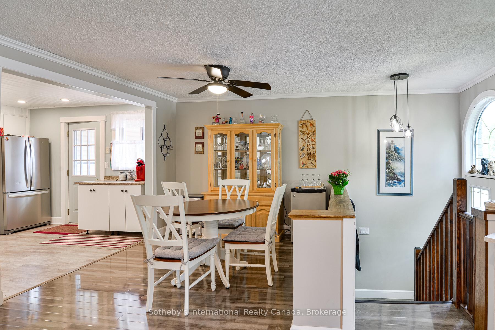
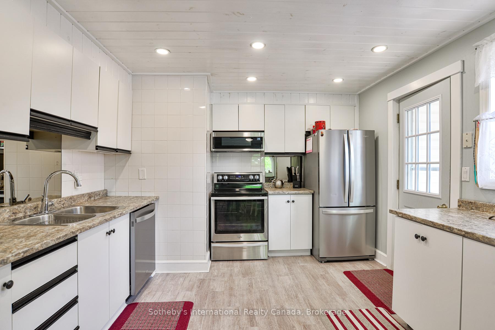
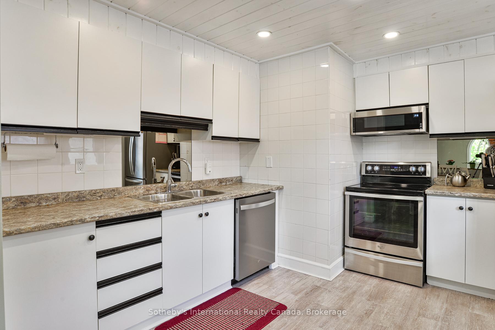
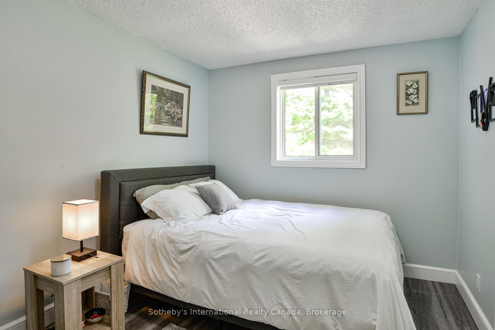
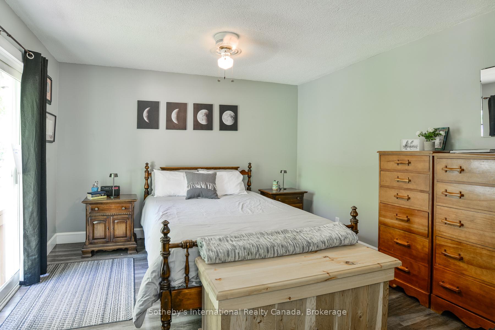
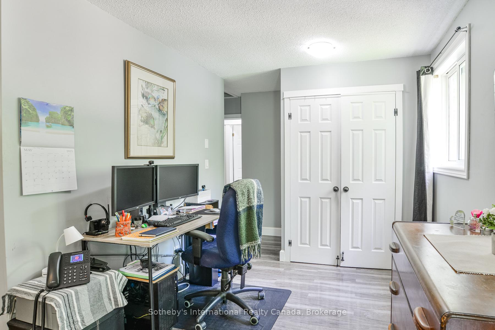

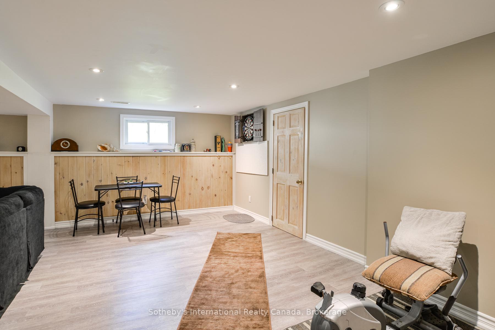

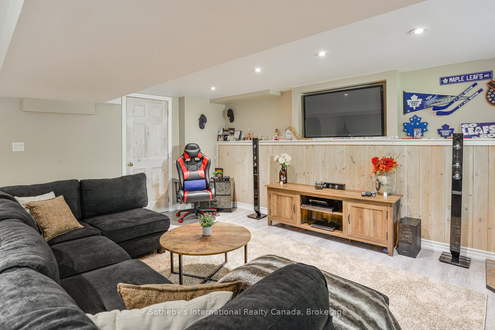
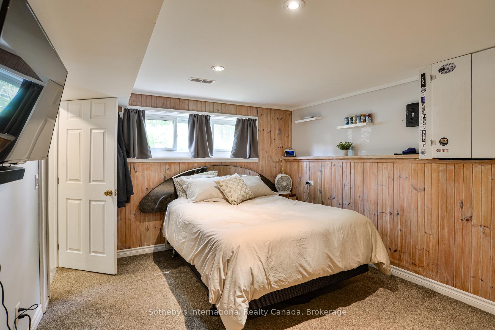
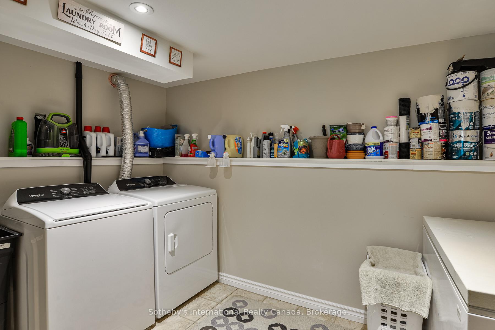
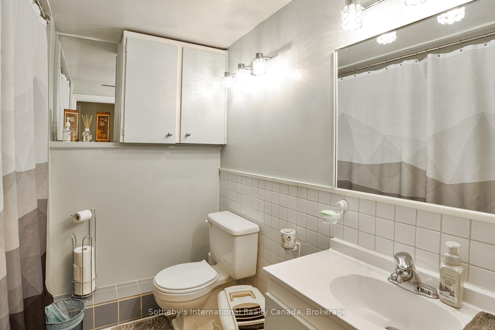
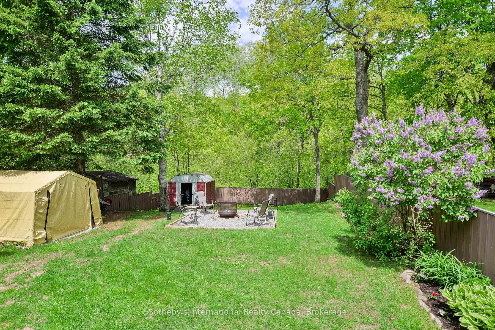
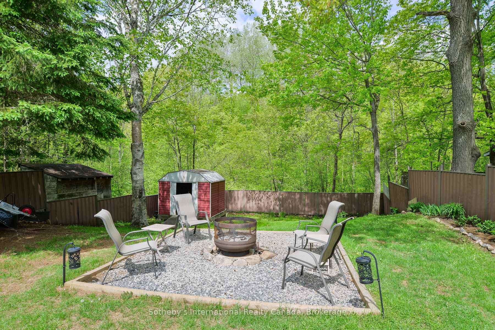
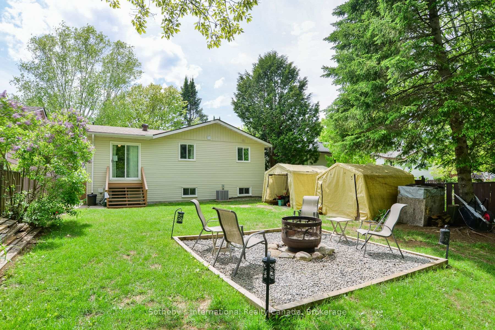
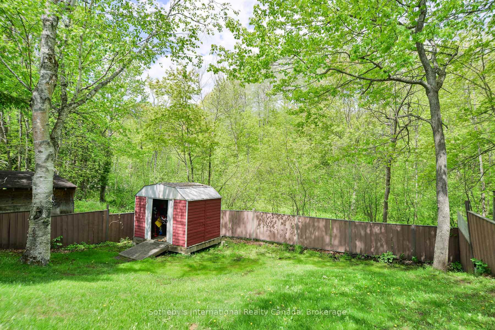
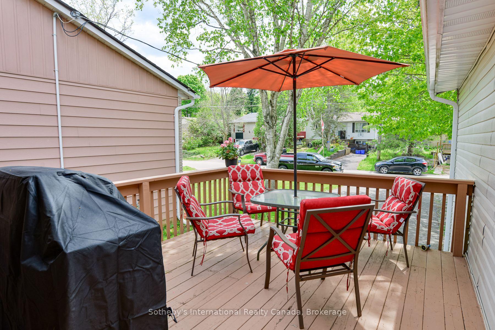
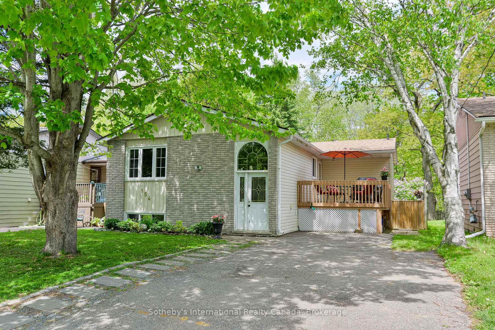
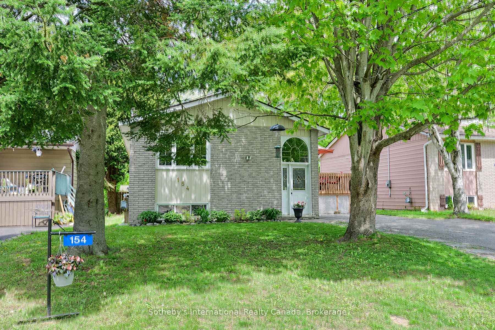
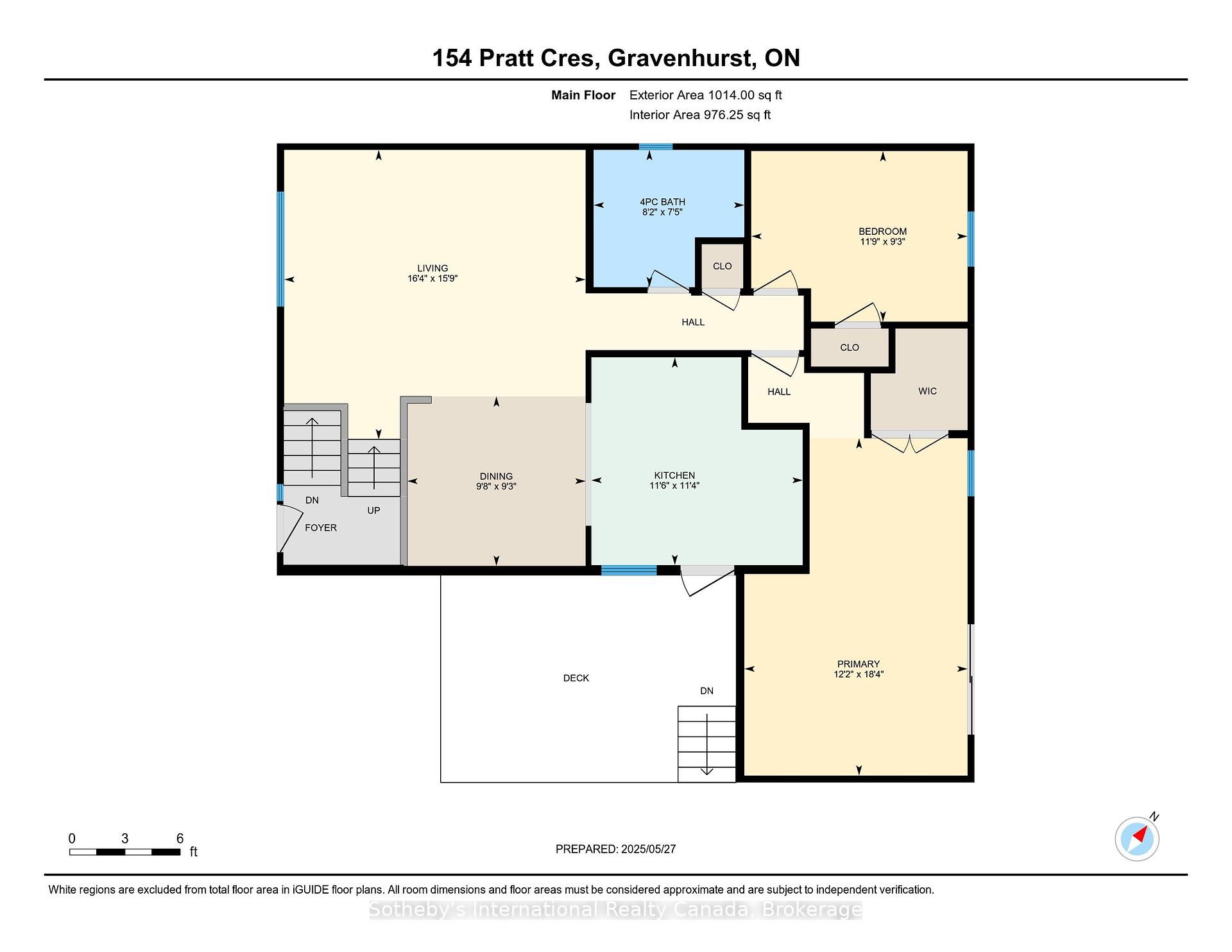


























| Welcome to your new home at 154 Pratt Crescent, nestled in a family-friendly Gravenhurst subdivision! Conveniently located just a 5-minute walk to the vibrant Gravenhurst Wharf - summer weekly waterski shows + enjoy the sounds of the iconic Seguin steamship from your backyard, with nearby parks and soccer fields and being mere minutes to Gravenhurst Public & High Schools, this 2+1-bedroom, 2-bathroom home blends modern upgrades with cozy charm & convenience, ideal for families or those embracing the Muskoka lifestyle. Step into the bright main floor, featuring gleaming engineered hardwood (installed approx. 4 years) and a recently updated kitchen (new flooring 1 year) with sleek Whirlpool appliances (included!). The open-concept layout flows seamlessly to a spacious deck off the kitchen perfect for BBQs and hosting gatherings. Overlooking a serene wooded ravine lot, your backyard is a private oasis with a firepit area, ideal for cozy evenings under the stars, enhanced by backyard lighting.The fully finished basement, with new flooring and carpet (approx. 1-2 years), offers a versatile space for movie and games nights or cheering on your favourite sports team, complete with a Napoleon gas fireplace, a 4-piece bathroom, and an additional spacious bedroom. The primary suite upstairs boasts a walk-in closet with a convenient walk out sliding door to your backyard. Stay comfortable year-round with central air (2 years), forced-air furnace (3 years), and natural gas heating. With a sump pump for spring peace of mind and newer plumbing throughout, this move-in-ready gem is packed with value. Don't miss your chance to own this meticulously maintained Muskoka home - schedule your showing today! |
| Price | $600,000 |
| Taxes: | $2632.50 |
| Assessment Year: | 2024 |
| Occupancy: | Owner |
| Address: | 154 Pratt Crescent N/A , Gravenhurst, P1P 1P5, Muskoka |
| Directions/Cross Streets: | James Street to Fernwood Dr |
| Rooms: | 4 |
| Bedrooms: | 2 |
| Bedrooms +: | 1 |
| Family Room: | F |
| Basement: | Finished |
| Level/Floor | Room | Length(ft) | Width(ft) | Descriptions | |
| Room 1 | Basement | Bathroom | 5.97 | .07 | 4 Pc Bath |
| Room 2 | Basement | Bedroom | 10.23 | 15.58 | |
| Room 3 | Basement | Laundry | 11.15 | 11.51 | |
| Room 4 | Basement | Recreatio | 21.81 | 17.91 | |
| Room 5 | Basement | Utility R | 10.23 | 2.49 | |
| Room 6 | Main | Bathroom | 7.41 | 8.17 | 4 Pc Bath |
| Room 7 | Main | Bedroom | 9.25 | 11.74 | |
| Room 8 | Main | Dining Ro | 9.25 | 9.68 | |
| Room 9 | Main | Kitchen | 11.32 | 11.51 | |
| Room 10 | Main | Living Ro | 15.74 | 16.33 | |
| Room 11 | Main | Primary B | 18.34 | 12.17 |
| Washroom Type | No. of Pieces | Level |
| Washroom Type 1 | 4 | Main |
| Washroom Type 2 | 4 | Basement |
| Washroom Type 3 | 0 | |
| Washroom Type 4 | 0 | |
| Washroom Type 5 | 0 | |
| Washroom Type 6 | 4 | Main |
| Washroom Type 7 | 4 | Basement |
| Washroom Type 8 | 0 | |
| Washroom Type 9 | 0 | |
| Washroom Type 10 | 0 |
| Total Area: | 0.00 |
| Approximatly Age: | 31-50 |
| Property Type: | Detached |
| Style: | Bungalow-Raised |
| Exterior: | Vinyl Siding, Brick Front |
| Garage Type: | None |
| (Parking/)Drive: | Available, |
| Drive Parking Spaces: | 4 |
| Park #1 | |
| Parking Type: | Available, |
| Park #2 | |
| Parking Type: | Available |
| Park #3 | |
| Parking Type: | Front Yard |
| Pool: | None |
| Other Structures: | Shed |
| Approximatly Age: | 31-50 |
| Approximatly Square Footage: | 700-1100 |
| Property Features: | School, Wooded/Treed |
| CAC Included: | N |
| Water Included: | N |
| Cabel TV Included: | N |
| Common Elements Included: | N |
| Heat Included: | N |
| Parking Included: | N |
| Condo Tax Included: | N |
| Building Insurance Included: | N |
| Fireplace/Stove: | Y |
| Heat Type: | Forced Air |
| Central Air Conditioning: | Central Air |
| Central Vac: | N |
| Laundry Level: | Syste |
| Ensuite Laundry: | F |
| Sewers: | Sewer |
| Utilities-Cable: | Y |
| Utilities-Hydro: | Y |
$
%
Years
This calculator is for demonstration purposes only. Always consult a professional
financial advisor before making personal financial decisions.
| Although the information displayed is believed to be accurate, no warranties or representations are made of any kind. |
| Sotheby's International Realty Canada |
- Listing -1 of 0
|
|

Dir:
416-901-9881
Bus:
416-901-8881
Fax:
416-901-9881
| Virtual Tour | Book Showing | Email a Friend |
Jump To:
At a Glance:
| Type: | Freehold - Detached |
| Area: | Muskoka |
| Municipality: | Gravenhurst |
| Neighbourhood: | Muskoka (S) |
| Style: | Bungalow-Raised |
| Lot Size: | x 146.00(Feet) |
| Approximate Age: | 31-50 |
| Tax: | $2,632.5 |
| Maintenance Fee: | $0 |
| Beds: | 2+1 |
| Baths: | 2 |
| Garage: | 0 |
| Fireplace: | Y |
| Air Conditioning: | |
| Pool: | None |
Locatin Map:
Payment Calculator:

Contact Info
SOLTANIAN REAL ESTATE
Brokerage sharon@soltanianrealestate.com SOLTANIAN REAL ESTATE, Brokerage Independently owned and operated. 175 Willowdale Avenue #100, Toronto, Ontario M2N 4Y9 Office: 416-901-8881Fax: 416-901-9881Cell: 416-901-9881Office LocationFind us on map
Listing added to your favorite list
Looking for resale homes?

By agreeing to Terms of Use, you will have ability to search up to 303044 listings and access to richer information than found on REALTOR.ca through my website.

