$549,000
Available - For Sale
Listing ID: X12187604
5920 Symmes Stre , Niagara Falls, L2G 2G5, Niagara
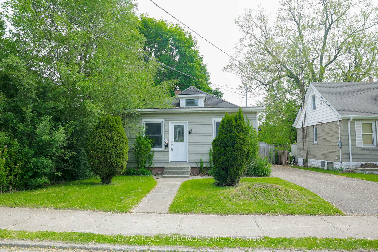
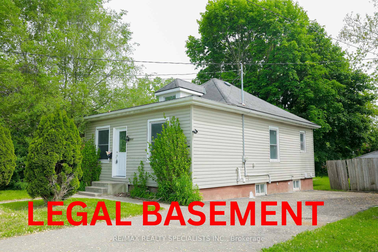
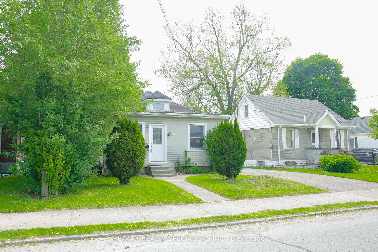
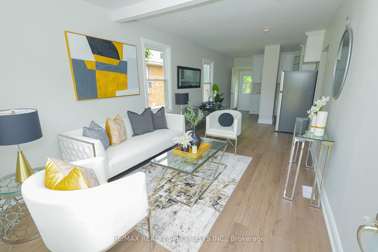
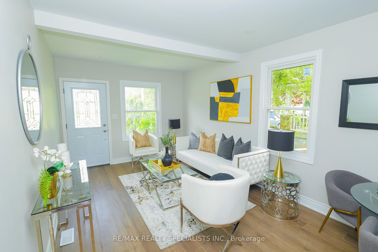
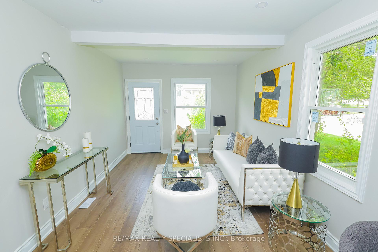
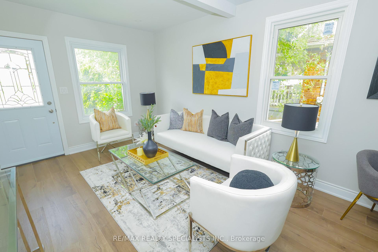
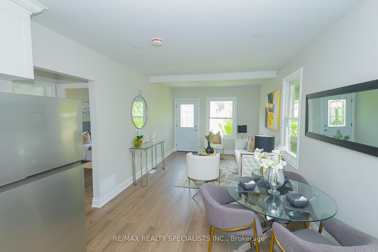
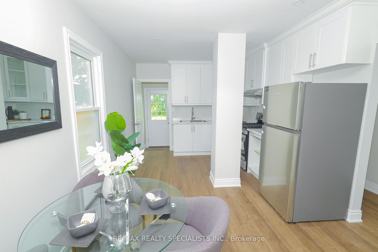
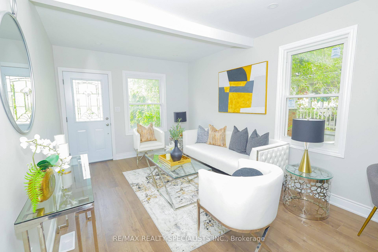
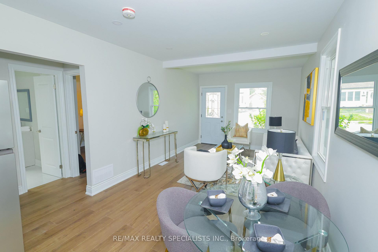
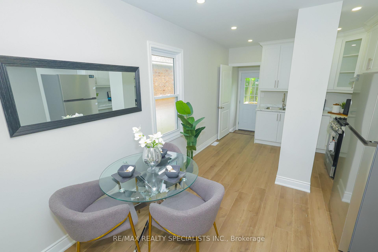
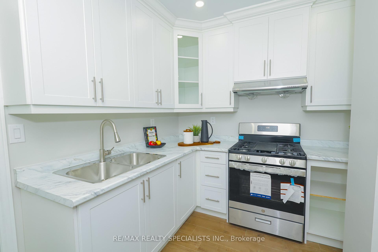
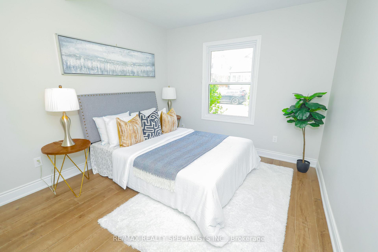
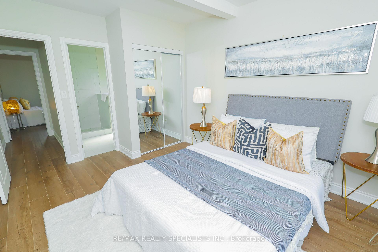

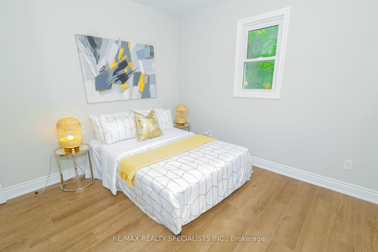
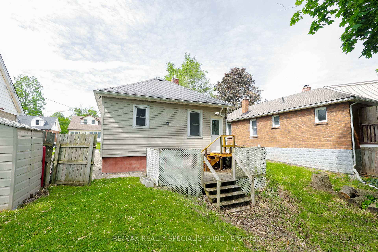
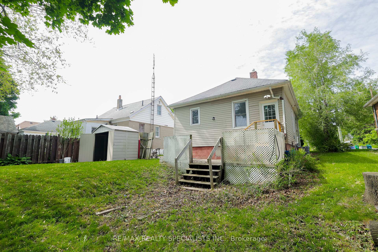
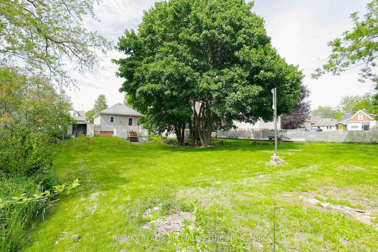
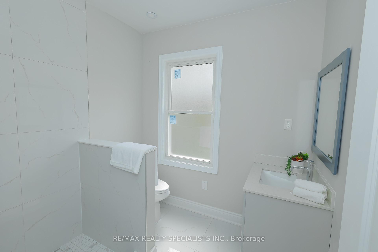
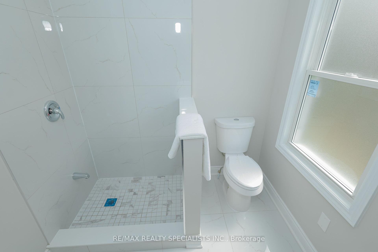
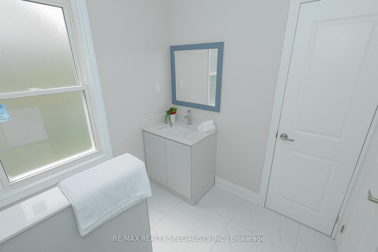
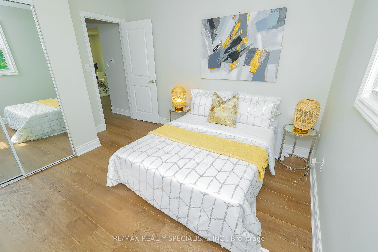
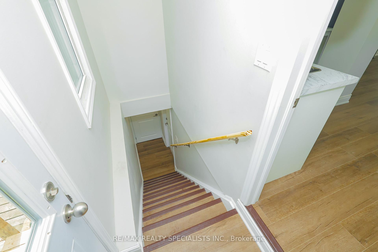
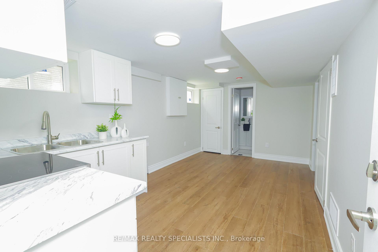
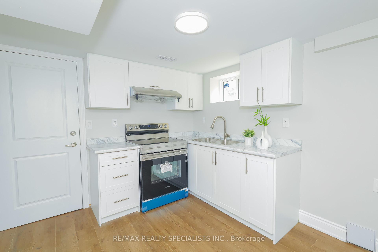
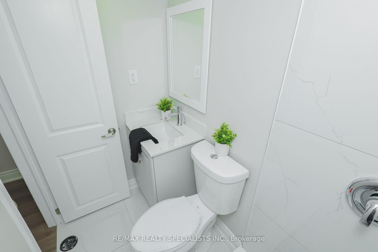
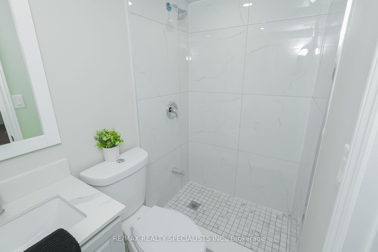
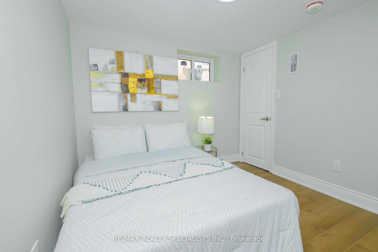
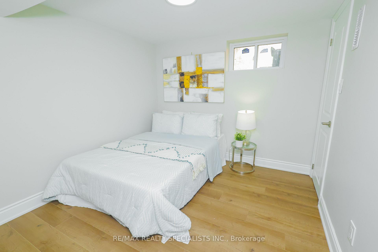
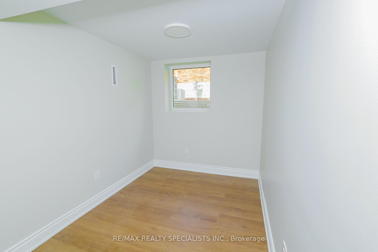
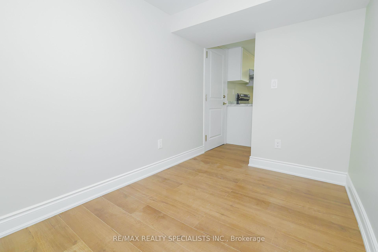
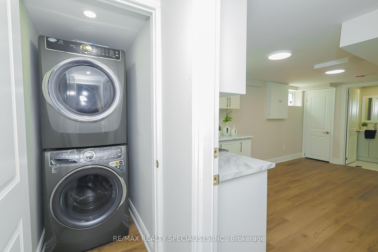
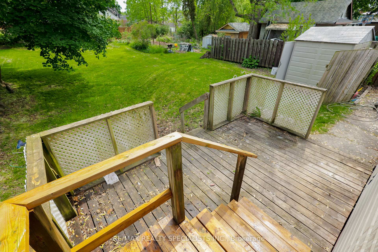
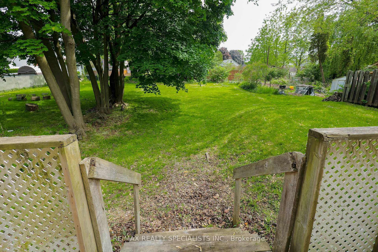
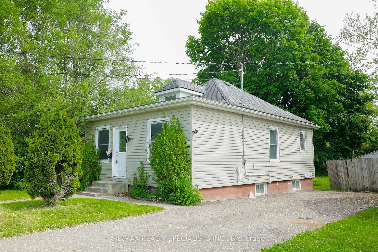





































| WELCOME TO 5920 SYMMES ST NIAGARA FALLS. COMPLETELY RENOVATED FROM TOP TO BOTTOM. LEGAL BASEMENT APARTMENT. A GREAT OPPORTUNITY FOR FIRST-TIME HOME BUYER OR INVESTORS. BRAND NEW 2 KITCHENS, NEW WASHROOMS. NEW FLOORING THROUGHOUT THE HOUSE. ALL DOORS AND WINDOWS ARE NEW. NEW FURNANCE, NEW A/C, FRESHLY PAINTED. READY TO MOVE IN. 1 BEDROOM + DEN LEGAL BASEMENT APARTMENT WITH SEPARATE ENTRANCE, SEPARATE KITCHEN AND FULL WASHROOM FOR RENTAL INCOME OR IN-LAWS. 43X164 FT LOT-SIZE. LONG DRIVEWAY BIG BACKYARD. A FEW MINUTES WALK TO FALLS, CASINO, CLIFTON HILLS AND ALL NIAGARA FALLS ATTRACTIONS. CLOSE TO SCHOOL, PARK, SHOPPING. PRIME LOCATION OF NIAGARA FALLS. |
| Price | $549,000 |
| Taxes: | $2280.00 |
| Occupancy: | Vacant |
| Address: | 5920 Symmes Stre , Niagara Falls, L2G 2G5, Niagara |
| Directions/Cross Streets: | DRUMMOND RD & LUNDY'S LANES |
| Rooms: | 6 |
| Rooms +: | 2 |
| Bedrooms: | 2 |
| Bedrooms +: | 0 |
| Family Room: | F |
| Basement: | Apartment, Separate Ent |
| Level/Floor | Room | Length(ft) | Width(ft) | Descriptions | |
| Room 1 | Main | Living Ro | 19.98 | 10 | Combined w/Dining, Laminate, Large Window |
| Room 2 | Main | Dining Ro | 19.98 | 10 | Combined w/Living, Laminate, Window |
| Room 3 | Main | Kitchen | 10 | 9.84 | Stainless Steel Appl, Window |
| Room 4 | Main | Bedroom | 12.79 | 10 | Laminate, Window, Closet |
| Room 5 | Main | Bedroom | 12.79 | 10 | Laminate, Window, Closet |
| Room 6 | Basement | Living Ro | 15.94 | 10 | Combined w/Kitchen, Window |
| Room 7 | Basement | Kitchen | 15.94 | 10 | Combined w/Living, Window |
| Room 8 | Basement | Bedroom | 10 | 9.84 | Closet, Window |
| Room 9 | Basement | Den | 10 | 6.99 | Separate Room |
| Room 10 | Basement | Laundry |
| Washroom Type | No. of Pieces | Level |
| Washroom Type 1 | 3 | Main |
| Washroom Type 2 | 3 | Basement |
| Washroom Type 3 | 0 | |
| Washroom Type 4 | 0 | |
| Washroom Type 5 | 0 | |
| Washroom Type 6 | 3 | Main |
| Washroom Type 7 | 3 | Basement |
| Washroom Type 8 | 0 | |
| Washroom Type 9 | 0 | |
| Washroom Type 10 | 0 |
| Total Area: | 0.00 |
| Property Type: | Detached |
| Style: | Bungalow |
| Exterior: | Vinyl Siding |
| Garage Type: | None |
| (Parking/)Drive: | Available, |
| Drive Parking Spaces: | 4 |
| Park #1 | |
| Parking Type: | Available, |
| Park #2 | |
| Parking Type: | Available |
| Park #3 | |
| Parking Type: | Private |
| Pool: | None |
| Approximatly Square Footage: | 700-1100 |
| CAC Included: | N |
| Water Included: | N |
| Cabel TV Included: | N |
| Common Elements Included: | N |
| Heat Included: | N |
| Parking Included: | N |
| Condo Tax Included: | N |
| Building Insurance Included: | N |
| Fireplace/Stove: | N |
| Heat Type: | Forced Air |
| Central Air Conditioning: | Central Air |
| Central Vac: | N |
| Laundry Level: | Syste |
| Ensuite Laundry: | F |
| Sewers: | Sewer |
$
%
Years
This calculator is for demonstration purposes only. Always consult a professional
financial advisor before making personal financial decisions.
| Although the information displayed is believed to be accurate, no warranties or representations are made of any kind. |
| RE/MAX REALTY SPECIALISTS INC. |
- Listing -1 of 0
|
|

Dir:
416-901-9881
Bus:
416-901-8881
Fax:
416-901-9881
| Book Showing | Email a Friend |
Jump To:
At a Glance:
| Type: | Freehold - Detached |
| Area: | Niagara |
| Municipality: | Niagara Falls |
| Neighbourhood: | 216 - Dorchester |
| Style: | Bungalow |
| Lot Size: | x 164.00(Feet) |
| Approximate Age: | |
| Tax: | $2,280 |
| Maintenance Fee: | $0 |
| Beds: | 2 |
| Baths: | 2 |
| Garage: | 0 |
| Fireplace: | N |
| Air Conditioning: | |
| Pool: | None |
Locatin Map:
Payment Calculator:

Contact Info
SOLTANIAN REAL ESTATE
Brokerage sharon@soltanianrealestate.com SOLTANIAN REAL ESTATE, Brokerage Independently owned and operated. 175 Willowdale Avenue #100, Toronto, Ontario M2N 4Y9 Office: 416-901-8881Fax: 416-901-9881Cell: 416-901-9881Office LocationFind us on map
Listing added to your favorite list
Looking for resale homes?

By agreeing to Terms of Use, you will have ability to search up to 303044 listings and access to richer information than found on REALTOR.ca through my website.

