$474,900
Available - For Sale
Listing ID: X12209288
45 Whyte Aven North , Thorold, L2V 2T6, Niagara
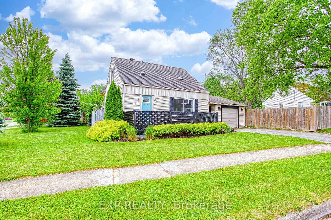
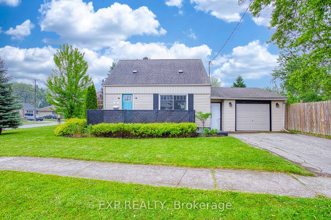
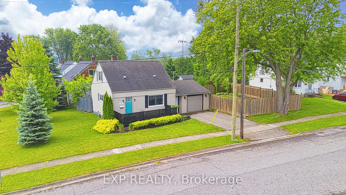
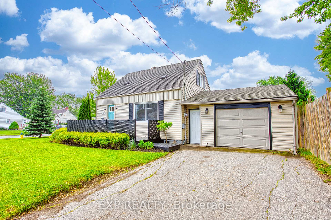
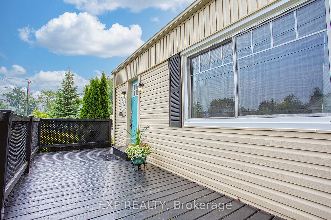
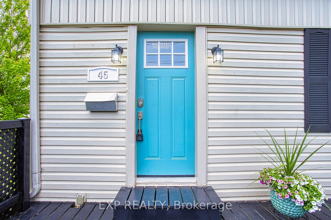
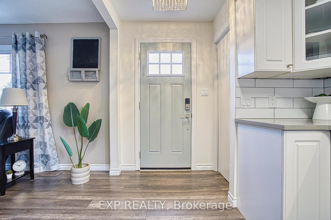
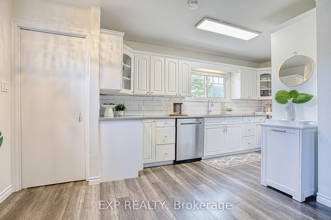
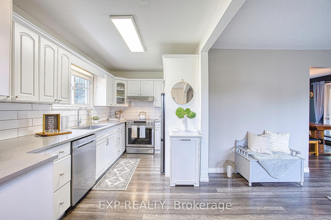
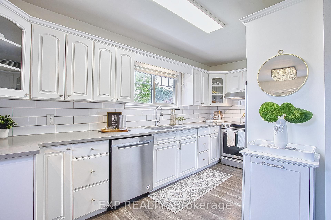
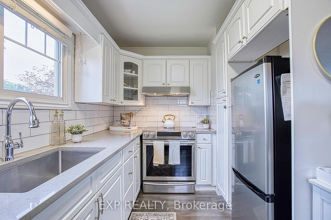
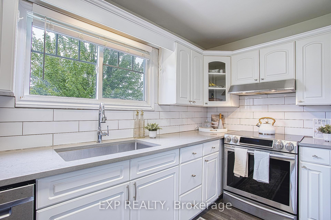
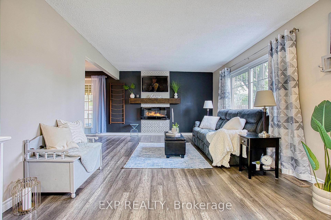
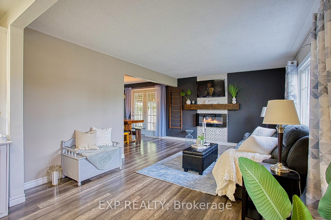
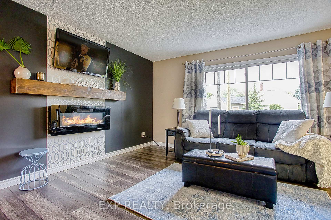
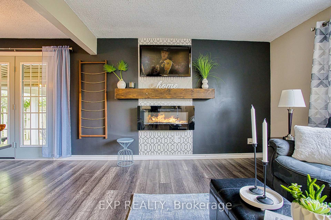
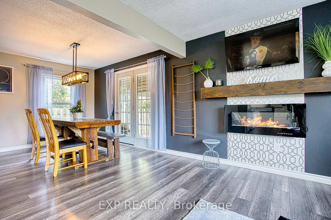
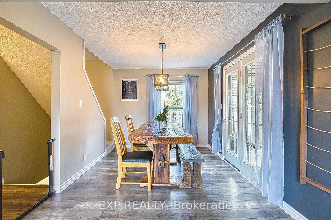
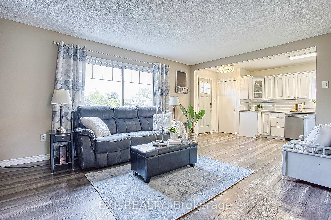
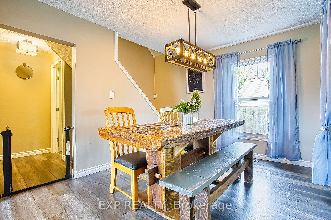
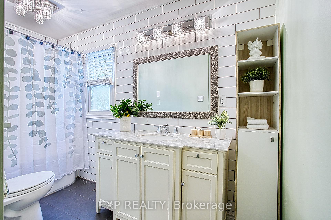
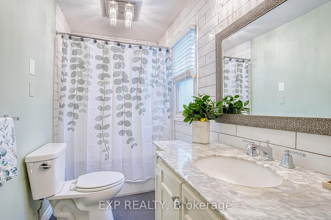
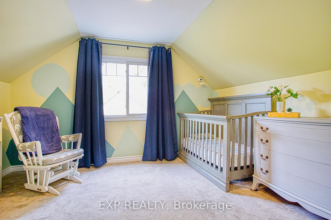
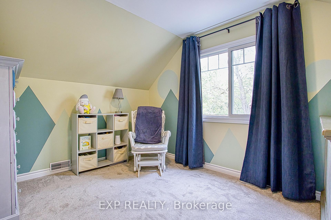
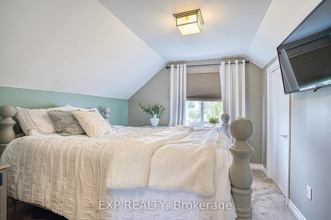
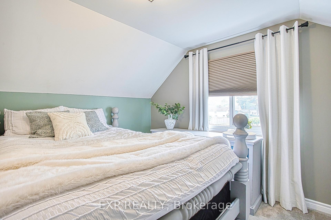
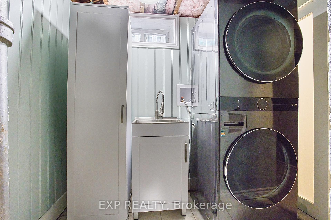
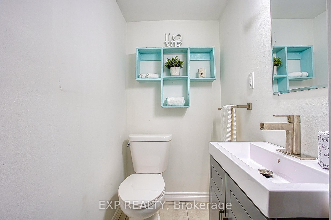
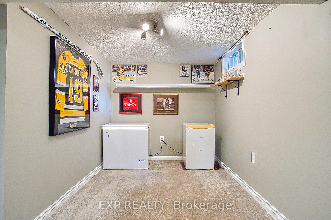
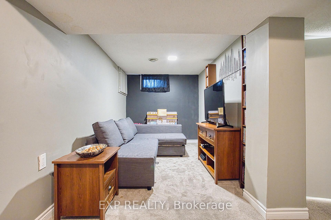
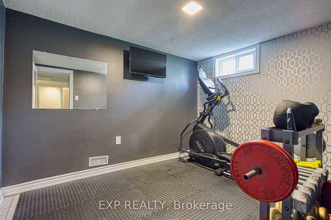
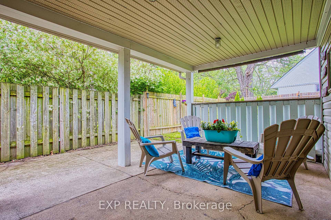
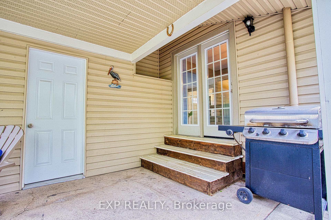
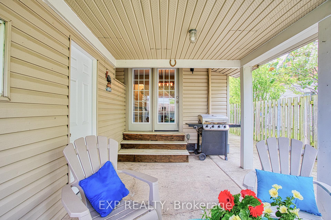
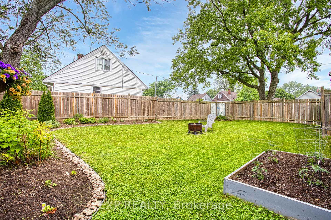
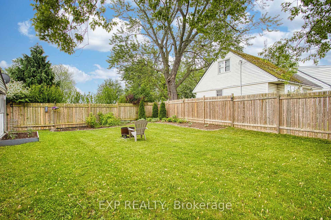
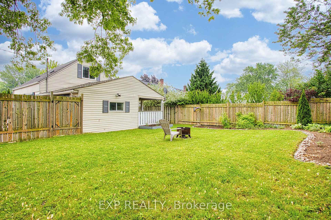
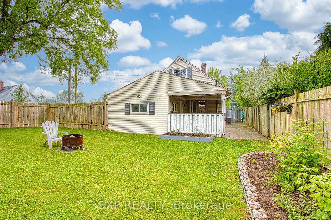
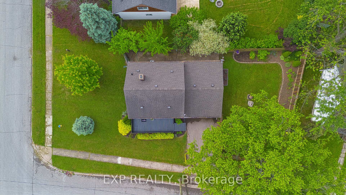
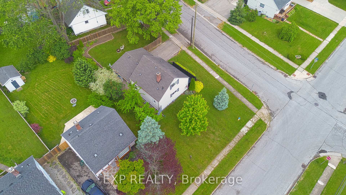
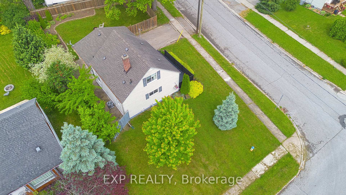
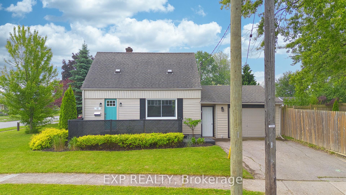
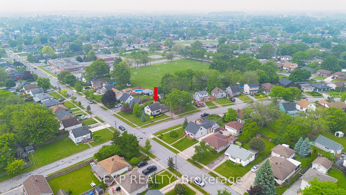
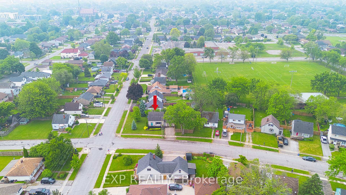

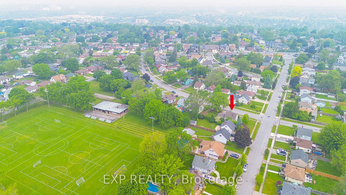
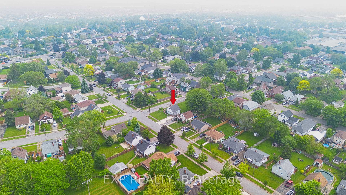
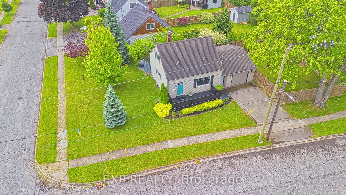
















































| Welcome to 45 Whyte Avenue North, a lovingly maintained and thoughtfully upgraded home located in a quiet, family-friendly neighbourhood in Thorold. Situated on a spacious corner lot, this property offers both privacy and curb appeal, making it the perfect choice for families, first-time buyers, or anyone looking to settle into a peaceful community. Step inside and you'll find a bright and inviting living space, complemented by tasteful finishes and a warm, welcoming atmosphere. The home features a finished basement that offers excellent additional living space ideal for a home office, recreation area, or guest accommodations. The laundry room has been recently renovated and includes a brand-new LG stackable washer and dryer unit, adding both functionality and style. One of the standout features of this home is the generous, fully fenced backyard. Whether you're hosting summer BBQs, enjoying your morning coffee under the covered seating area, or watching the kids and pets play, this outdoor space is sure to impress. The garage has been significantly upgraded with a new garage door and two new man doors, upgraded wiring, and is perfect for storage, hobbies, or even a workshop setup. Additional updates include an updated electrical panel and the installation of central air conditioning, providing modern comfort and efficiency throughout the home. Located just a short drive from the Pen Centre, downtown Thorold, local parks, schools, and major amenities, this home offers easy access to everything you need while maintaining a sense of small-town charm. Don't miss your chance to own a home that combines space, comfort, and thoughtful upgrades in one of Thorold's most desirable pockets. |
| Price | $474,900 |
| Taxes: | $3147.00 |
| Occupancy: | Owner |
| Address: | 45 Whyte Aven North , Thorold, L2V 2T6, Niagara |
| Directions/Cross Streets: | St. Davids and Whyte Ave |
| Rooms: | 5 |
| Bedrooms: | 2 |
| Bedrooms +: | 1 |
| Family Room: | F |
| Basement: | Full, Finished |
| Level/Floor | Room | Length(ft) | Width(ft) | Descriptions | |
| Room 1 | Main | Kitchen | 7.51 | 17.32 | |
| Room 2 | Main | Living Ro | 15.68 | 10.59 | |
| Room 3 | Main | Dining Ro | 8.92 | 12.23 | |
| Room 4 | Main | Bathroom | 10.76 | 8.17 | 4 Pc Bath |
| Room 5 | Second | Primary B | 10.76 | 9.84 | |
| Room 6 | Second | Bedroom 2 | 8.99 | 12.33 | |
| Room 7 | Basement | Family Ro | 7.84 | 22.73 | |
| Room 8 | Basement | Bedroom 3 | 11.32 | 8.5 | |
| Room 9 | Basement | Bathroom | 3.51 | 5.08 | 2 Pc Bath |
| Washroom Type | No. of Pieces | Level |
| Washroom Type 1 | 4 | Main |
| Washroom Type 2 | 2 | Basement |
| Washroom Type 3 | 0 | |
| Washroom Type 4 | 0 | |
| Washroom Type 5 | 0 | |
| Washroom Type 6 | 4 | Main |
| Washroom Type 7 | 2 | Basement |
| Washroom Type 8 | 0 | |
| Washroom Type 9 | 0 | |
| Washroom Type 10 | 0 |
| Total Area: | 0.00 |
| Property Type: | Detached |
| Style: | 1 1/2 Storey |
| Exterior: | Vinyl Siding |
| Garage Type: | Attached |
| (Parking/)Drive: | Private Do |
| Drive Parking Spaces: | 2 |
| Park #1 | |
| Parking Type: | Private Do |
| Park #2 | |
| Parking Type: | Private Do |
| Pool: | None |
| Approximatly Square Footage: | 700-1100 |
| CAC Included: | N |
| Water Included: | N |
| Cabel TV Included: | N |
| Common Elements Included: | N |
| Heat Included: | N |
| Parking Included: | N |
| Condo Tax Included: | N |
| Building Insurance Included: | N |
| Fireplace/Stove: | N |
| Heat Type: | Forced Air |
| Central Air Conditioning: | Central Air |
| Central Vac: | N |
| Laundry Level: | Syste |
| Ensuite Laundry: | F |
| Sewers: | Sewer |
$
%
Years
This calculator is for demonstration purposes only. Always consult a professional
financial advisor before making personal financial decisions.
| Although the information displayed is believed to be accurate, no warranties or representations are made of any kind. |
| EXP REALTY |
- Listing -1 of 0
|
|

Dir:
416-901-9881
Bus:
416-901-8881
Fax:
416-901-9881
| Virtual Tour | Book Showing | Email a Friend |
Jump To:
At a Glance:
| Type: | Freehold - Detached |
| Area: | Niagara |
| Municipality: | Thorold |
| Neighbourhood: | 557 - Thorold Downtown |
| Style: | 1 1/2 Storey |
| Lot Size: | x 114.50(Feet) |
| Approximate Age: | |
| Tax: | $3,147 |
| Maintenance Fee: | $0 |
| Beds: | 2+1 |
| Baths: | 2 |
| Garage: | 0 |
| Fireplace: | N |
| Air Conditioning: | |
| Pool: | None |
Locatin Map:
Payment Calculator:

Contact Info
SOLTANIAN REAL ESTATE
Brokerage sharon@soltanianrealestate.com SOLTANIAN REAL ESTATE, Brokerage Independently owned and operated. 175 Willowdale Avenue #100, Toronto, Ontario M2N 4Y9 Office: 416-901-8881Fax: 416-901-9881Cell: 416-901-9881Office LocationFind us on map
Listing added to your favorite list
Looking for resale homes?

By agreeing to Terms of Use, you will have ability to search up to 303044 listings and access to richer information than found on REALTOR.ca through my website.

