$1,389,000
Available - For Sale
Listing ID: N12216268
132 Peninsula Cres , Richmond Hill, L4S 1X9, York
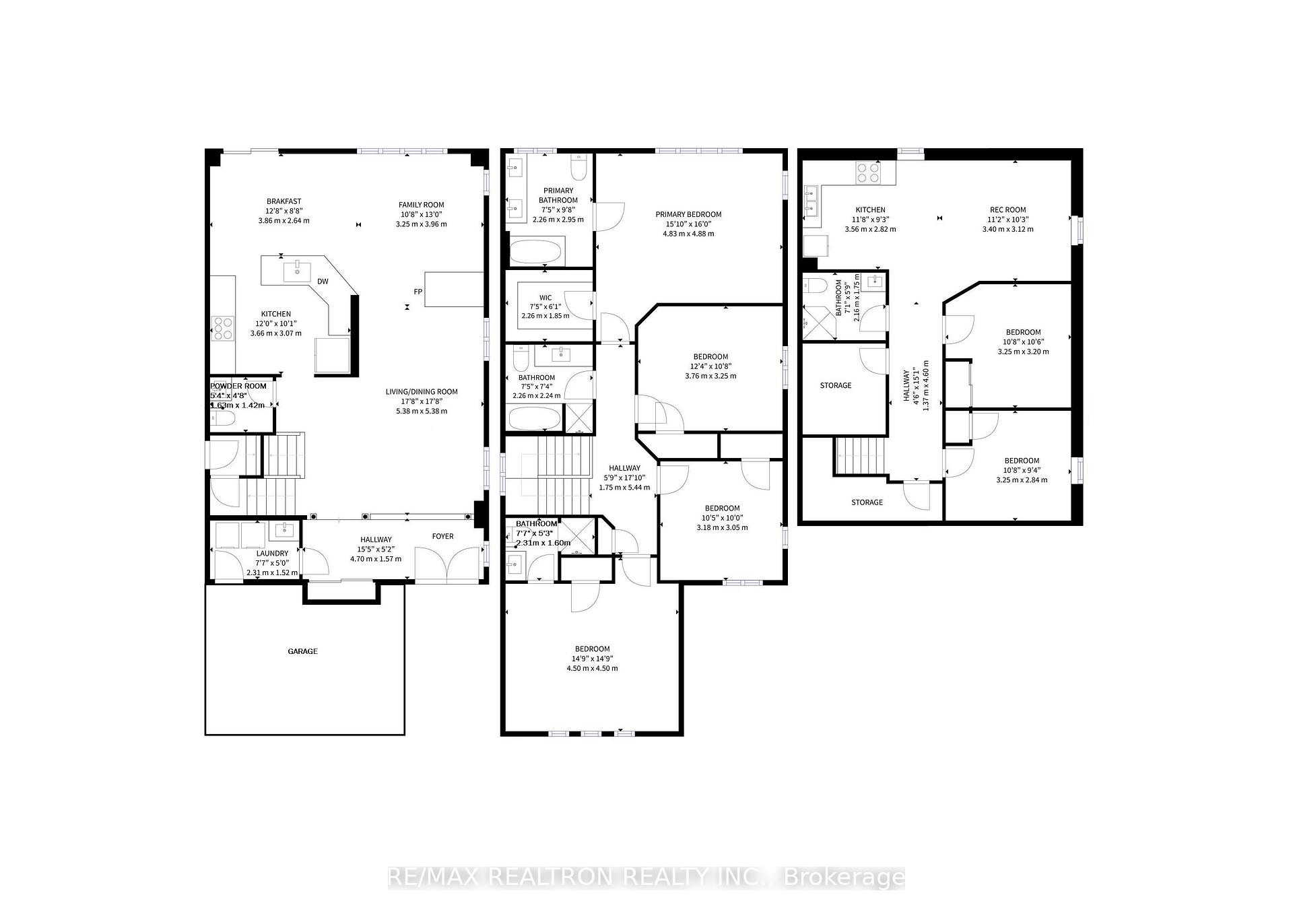
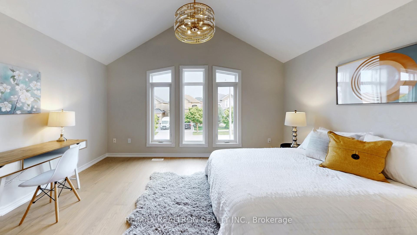
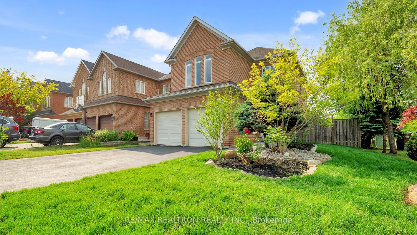
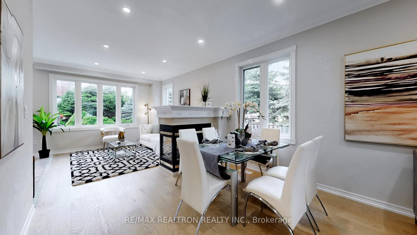
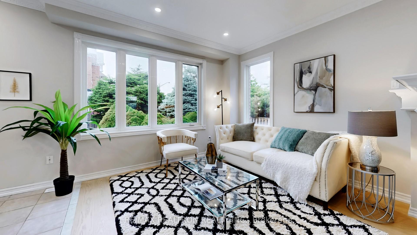
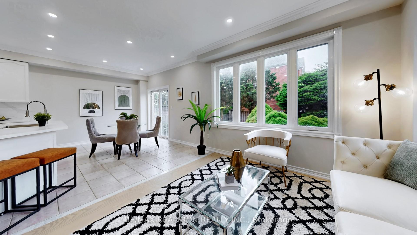
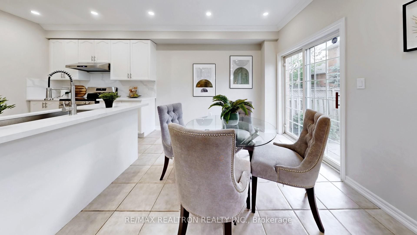
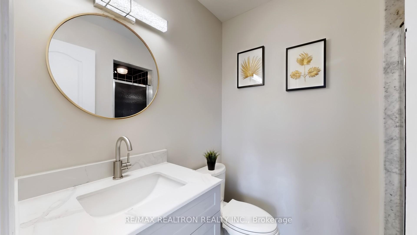
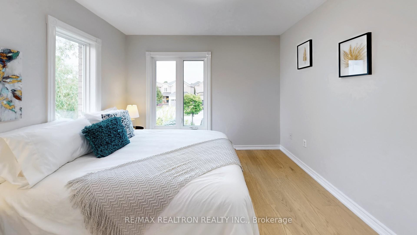
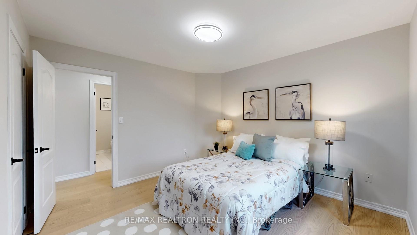
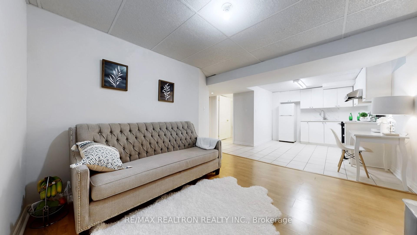
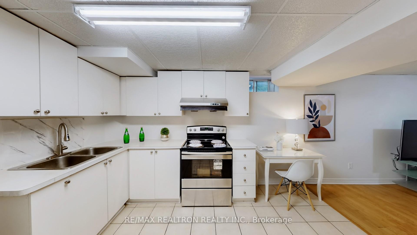
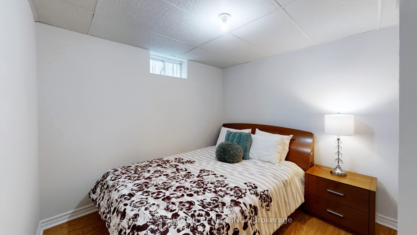

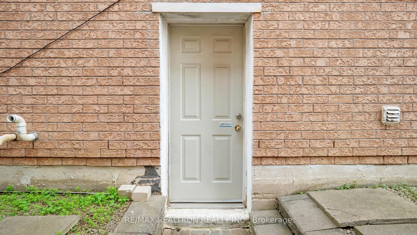
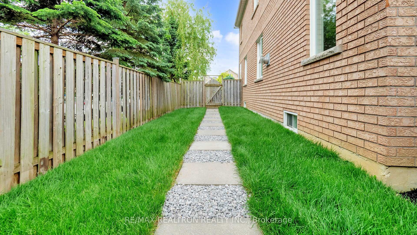
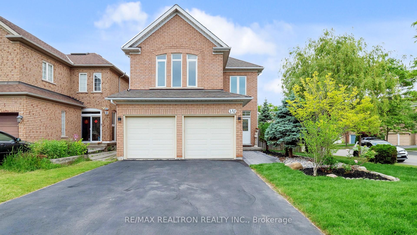

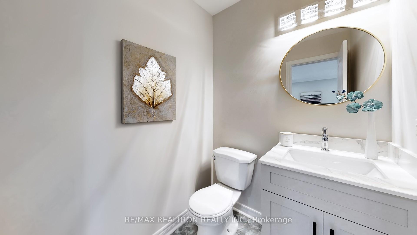
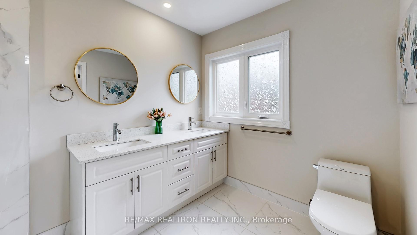

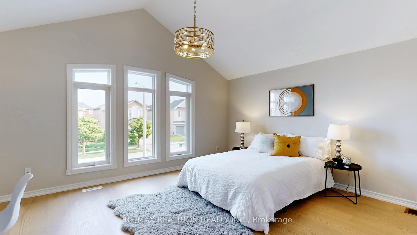
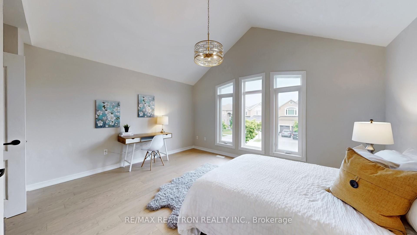
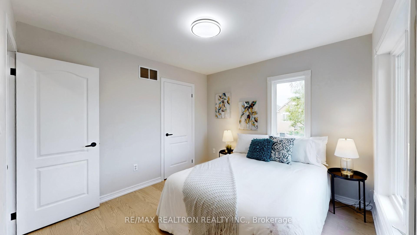
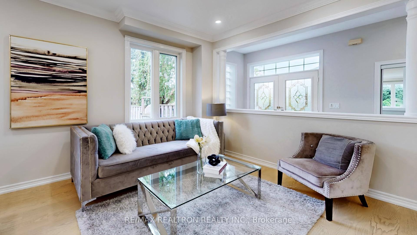
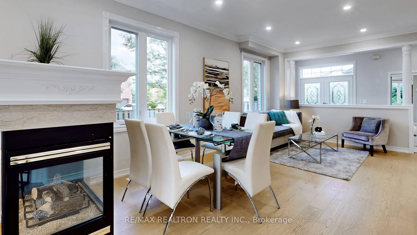
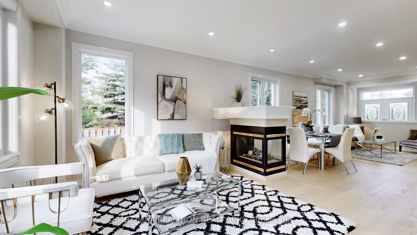
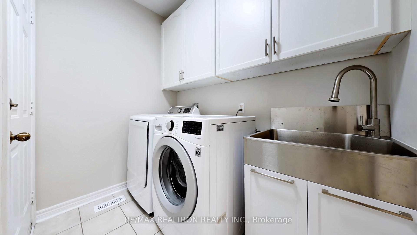
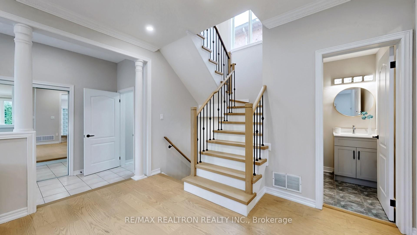

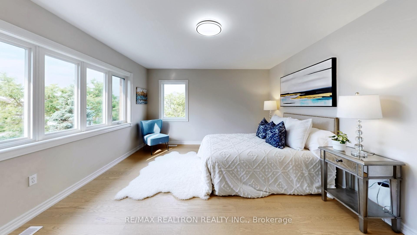
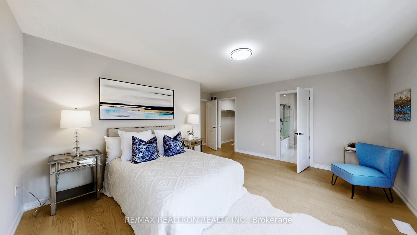
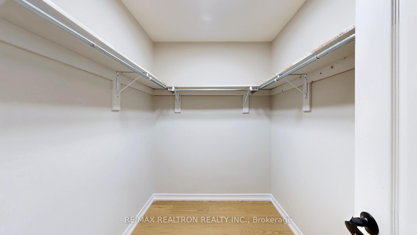
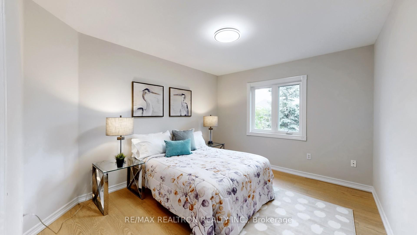
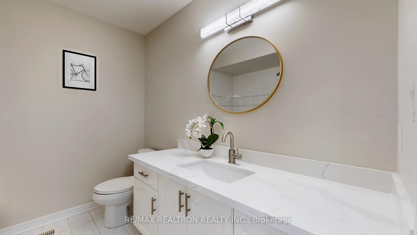
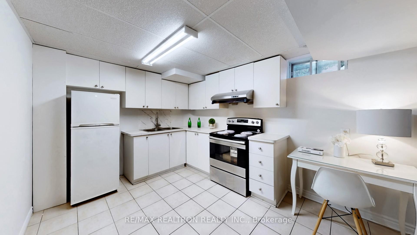
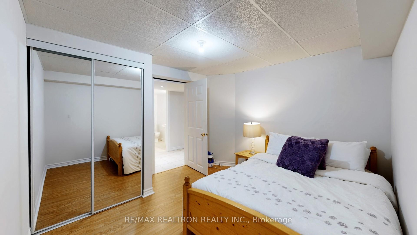
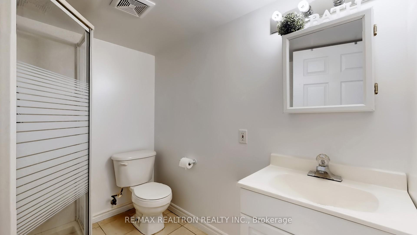
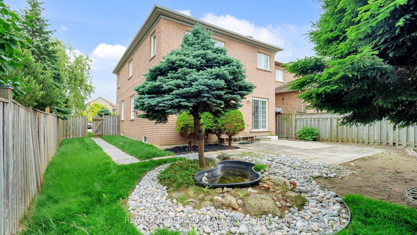
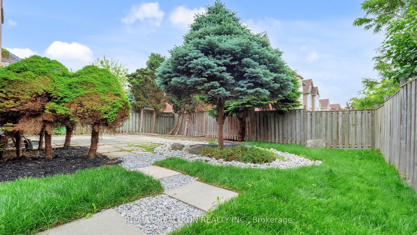








































| Stunning Executive Home in a Prime Richmond Hill Neighbourhood!*Beautifully Upgraded and Move-In Ready, this exceptional home offers Luxury, Comfort, and Functionality in one of the areas most Sought-After Communities. *Featuring 9ft Ceilings on the M/F*, *Smooth Ceilings Throughout*, * Brand New Engineered Hardwood Flooring on both M/F and 2nd Fl*, *Open-concept Layout is Illuminated with Plentiful Pot Lights*, *Gourmet Kitchen with Quartz Countertops and Brand New Stainless Steel Appliances*, * Stylish New Vanities in Bathrooms*, * Cozy 3-sided Marble Gas Fireplace*, *Oak Staircase with Iron Pickets*, *Finished Basement with Separate Entrance & 2 Bedrooms , Ideal for In-Law Suite or Potential Rental Income*. *Newly furnace and A/C (2 years)*, * Newly Windows and Garage doors (4 years)*, *Newly Roofing*, *Water Softener System*, *No sidewalk, can Parked 4 cars*, *Located in the Top-Ranking School district: Richmond Rose Public School and Bayview Secondary School*. Don't miss this Exceptional Opportunity a True Beauty thats Ready for You to call HOME!! |
| Price | $1,389,000 |
| Taxes: | $7123.77 |
| Occupancy: | Owner |
| Address: | 132 Peninsula Cres , Richmond Hill, L4S 1X9, York |
| Directions/Cross Streets: | Peninsula Cres |
| Rooms: | 10 |
| Rooms +: | 2 |
| Bedrooms: | 4 |
| Bedrooms +: | 2 |
| Family Room: | T |
| Basement: | Separate Ent, Finished |
| Level/Floor | Room | Length(ft) | Width(ft) | Descriptions | |
| Room 1 | Ground | Living Ro | 18.2 | 11.91 | Hardwood Floor, Large Window, Pot Lights |
| Room 2 | Ground | Dining Ro | 11.18 | 8.5 | Hardwood Floor, 2 Way Fireplace, Picture Window |
| Room 3 | Ground | Family Ro | 12.99 | 11.18 | Hardwood Floor, Overlooks Backyard, Pot Lights |
| Room 4 | Ground | Kitchen | 12.92 | 10.2 | Ceramic Floor, Quartz Counter, Stainless Steel Appl |
| Room 5 | Ground | Breakfast | 12.92 | 8.69 | Ceramic Floor, W/O To Yard, Pot Lights |
| Room 6 | Second | Primary B | 16.17 | 13.05 | 4 Pc Ensuite, Walk-In Closet(s), Hardwood Floor |
| Room 7 | Second | Bedroom 2 | 15.09 | 12.73 | 4 Pc Ensuite, Large Closet, Hardwood Floor |
| Room 8 | Second | Bedroom 3 | 12.56 | 10.82 | Semi Ensuite, Hardwood Floor, Large Window |
| Room 9 | Second | Bedroom 4 | 10.3 | 10.27 | Semi Ensuite, Large Closet, Hardwood Floor |
| Room 10 | Basement | Great Roo | 25.91 | 8.69 | Laminate, Open Concept, Window |
| Room 11 | Basement | Kitchen | 25.91 | 8.69 | Ceramic Floor, Combined w/Great Rm, Open Concept |
| Room 12 | Basement | Bedroom 5 | 11.18 | 8.5 | Laminate, Closet, Window |
| Room 13 | Basement | Bedroom | 11.18 | 8.04 | Laminate, Closet, 3 Pc Bath |
| Washroom Type | No. of Pieces | Level |
| Washroom Type 1 | 2 | Ground |
| Washroom Type 2 | 4 | Second |
| Washroom Type 3 | 3 | Basement |
| Washroom Type 4 | 0 | |
| Washroom Type 5 | 0 |
| Total Area: | 0.00 |
| Property Type: | Detached |
| Style: | 2-Storey |
| Exterior: | Brick |
| Garage Type: | Attached |
| (Parking/)Drive: | Private |
| Drive Parking Spaces: | 4 |
| Park #1 | |
| Parking Type: | Private |
| Park #2 | |
| Parking Type: | Private |
| Pool: | None |
| Approximatly Square Footage: | 2000-2500 |
| CAC Included: | N |
| Water Included: | N |
| Cabel TV Included: | N |
| Common Elements Included: | N |
| Heat Included: | N |
| Parking Included: | N |
| Condo Tax Included: | N |
| Building Insurance Included: | N |
| Fireplace/Stove: | Y |
| Heat Type: | Forced Air |
| Central Air Conditioning: | Central Air |
| Central Vac: | N |
| Laundry Level: | Syste |
| Ensuite Laundry: | F |
| Sewers: | Sewer |
$
%
Years
This calculator is for demonstration purposes only. Always consult a professional
financial advisor before making personal financial decisions.
| Although the information displayed is believed to be accurate, no warranties or representations are made of any kind. |
| RE/MAX REALTRON REALTY INC. |
- Listing -1 of 0
|
|

Dir:
416-901-9881
Bus:
416-901-8881
Fax:
416-901-9881
| Virtual Tour | Book Showing | Email a Friend |
Jump To:
At a Glance:
| Type: | Freehold - Detached |
| Area: | York |
| Municipality: | Richmond Hill |
| Neighbourhood: | Rouge Woods |
| Style: | 2-Storey |
| Lot Size: | x 110.01(Feet) |
| Approximate Age: | |
| Tax: | $7,123.77 |
| Maintenance Fee: | $0 |
| Beds: | 4+2 |
| Baths: | 5 |
| Garage: | 0 |
| Fireplace: | Y |
| Air Conditioning: | |
| Pool: | None |
Locatin Map:
Payment Calculator:

Contact Info
SOLTANIAN REAL ESTATE
Brokerage sharon@soltanianrealestate.com SOLTANIAN REAL ESTATE, Brokerage Independently owned and operated. 175 Willowdale Avenue #100, Toronto, Ontario M2N 4Y9 Office: 416-901-8881Fax: 416-901-9881Cell: 416-901-9881Office LocationFind us on map
Listing added to your favorite list
Looking for resale homes?

By agreeing to Terms of Use, you will have ability to search up to 303044 listings and access to richer information than found on REALTOR.ca through my website.

