$799,900
Available - For Sale
Listing ID: X12218988
220 Foxborough Plac , Thames Centre, N0M 2P0, Middlesex
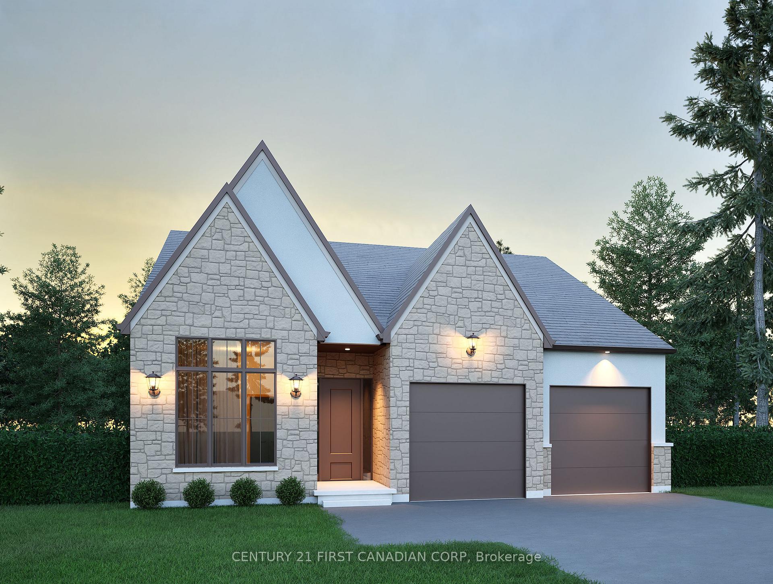
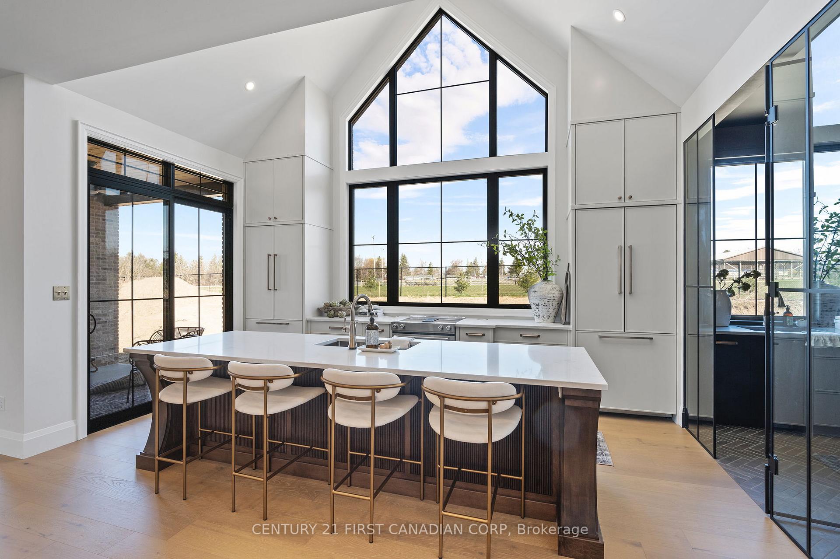
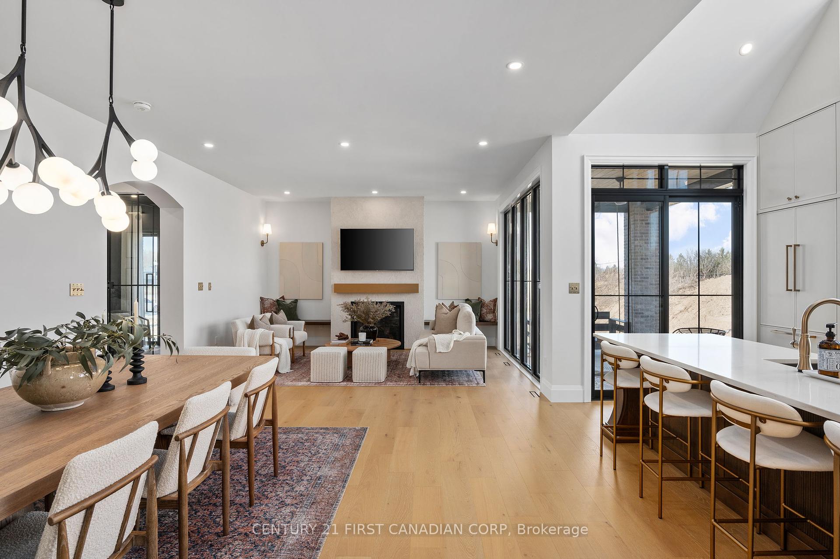
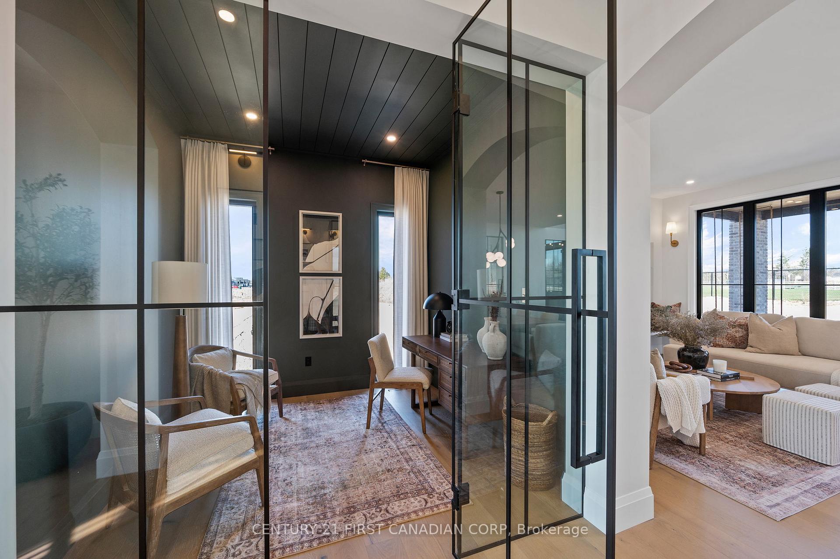
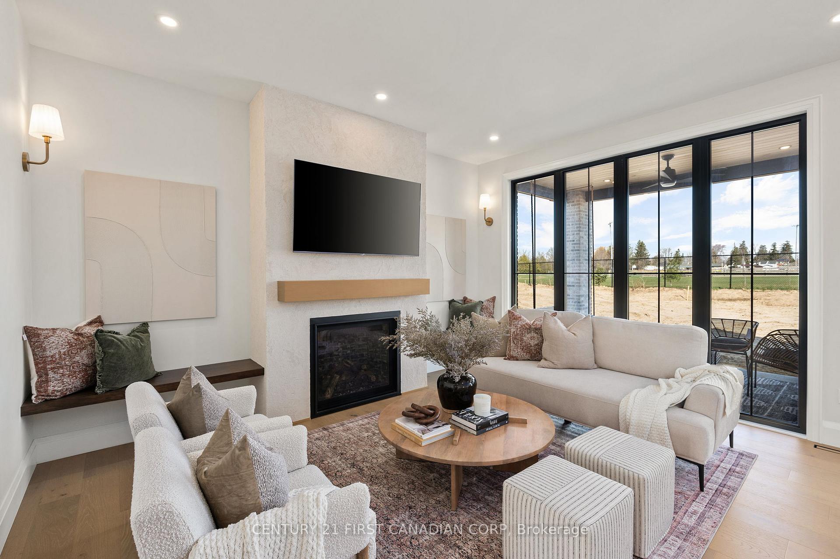
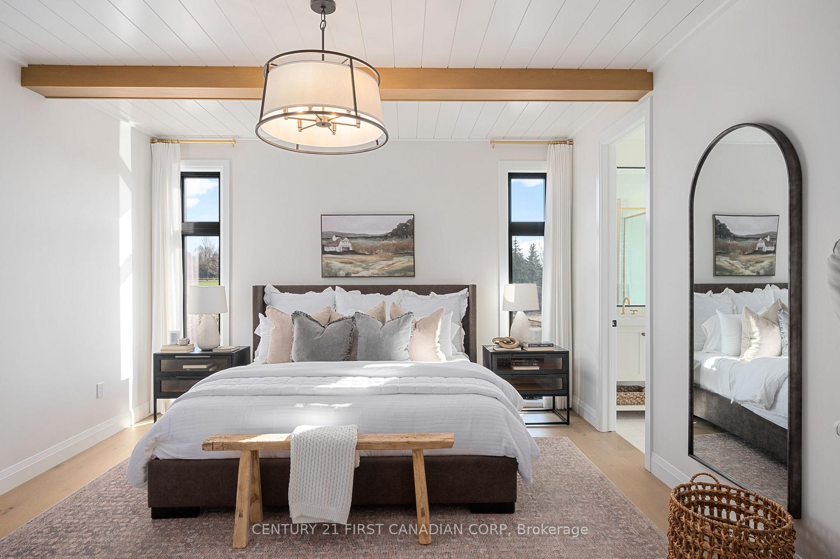
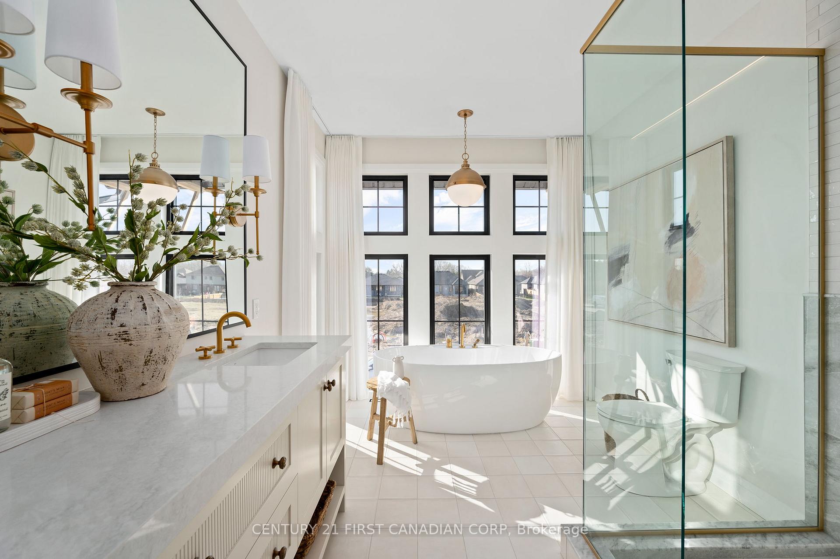
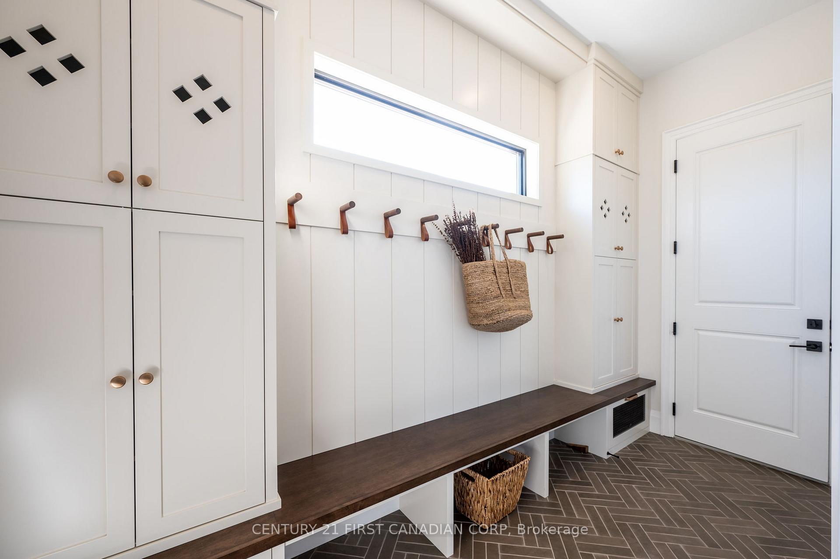
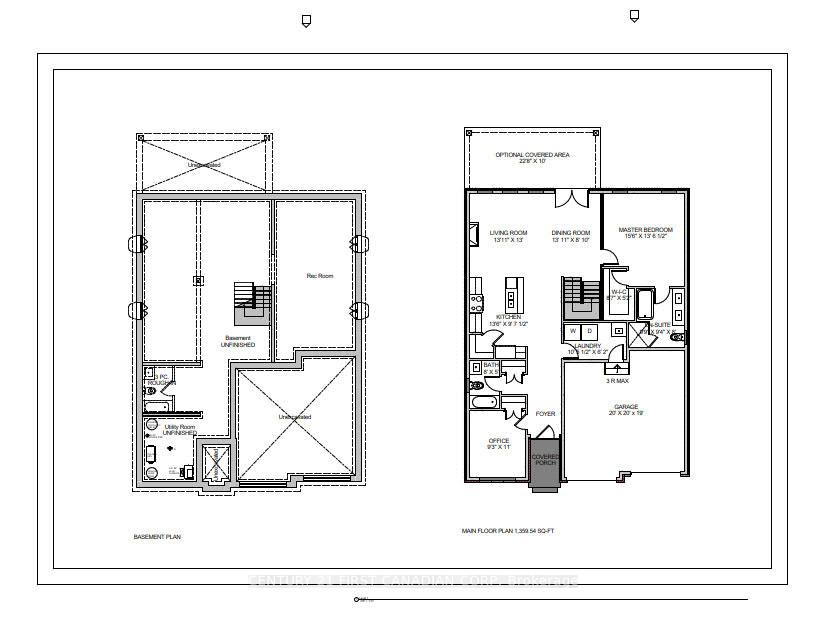









| Discover exceptional value in this TO BE BUILT bungalow located in the growing community of Thorndale. Offering 1,360 sq. ft. of thoughtfully designed living space, this home features a bright and airy open concept layout with seamless flow between the kitchen, living, and dining areasperfect for both everyday living and entertaining. Enjoy up-to-date finishes throughout. The spacious primary suite offers a luxurious 5-piece ensuite and generous walk-in closet, while a separate office or flex room provides a quiet space for work or hobbies. With attractive curb appeal, a welcoming front porch, and smart design, this home is an ideal choice for first-time buyers, downsizers, or investors. Located just minutes from London, with easy access to parks, trails, and local amenities, this property offers the perfect balance of small-town charm and modern convenience. Don't miss your chance to own a brand-new home at an affordable price just minutes from London. Photos are from a previous model for illustrative purposes. |
| Price | $799,900 |
| Taxes: | $0.00 |
| Assessment Year: | 2025 |
| Occupancy: | Vacant |
| Address: | 220 Foxborough Plac , Thames Centre, N0M 2P0, Middlesex |
| Acreage: | < .50 |
| Directions/Cross Streets: | Agnes Street |
| Rooms: | 8 |
| Bedrooms: | 1 |
| Bedrooms +: | 0 |
| Family Room: | T |
| Basement: | Unfinished |
| Level/Floor | Room | Length(ft) | Width(ft) | Descriptions | |
| Room 1 | Main | Office | 9.28 | 10.99 | |
| Room 2 | Main | Bathroom | 7.97 | 4.99 | 3 Pc Bath |
| Room 3 | Main | Kitchen | 13.58 | 9.68 | |
| Room 4 | Main | Living Ro | 13.09 | 12.99 | Fireplace |
| Room 5 | Main | Dining Ro | 13.09 | 8.07 | |
| Room 6 | Main | Primary B | 15.58 | 13.58 | Walk-In Closet(s) |
| Room 7 | Main | Bathroom | 9.84 | 7.97 | 5 Pc Ensuite |
| Room 8 | Main | Laundry | 10.5 | 6.17 | Laundry Sink |
| Washroom Type | No. of Pieces | Level |
| Washroom Type 1 | 5 | Main |
| Washroom Type 2 | 3 | Main |
| Washroom Type 3 | 0 | |
| Washroom Type 4 | 0 | |
| Washroom Type 5 | 0 | |
| Washroom Type 6 | 5 | Main |
| Washroom Type 7 | 3 | Main |
| Washroom Type 8 | 0 | |
| Washroom Type 9 | 0 | |
| Washroom Type 10 | 0 |
| Total Area: | 0.00 |
| Approximatly Age: | New |
| Property Type: | Detached |
| Style: | Bungalow |
| Exterior: | Stucco (Plaster), Stone |
| Garage Type: | Attached |
| (Parking/)Drive: | Private Do |
| Drive Parking Spaces: | 2 |
| Park #1 | |
| Parking Type: | Private Do |
| Park #2 | |
| Parking Type: | Private Do |
| Pool: | None |
| Approximatly Age: | New |
| Approximatly Square Footage: | 1100-1500 |
| CAC Included: | N |
| Water Included: | N |
| Cabel TV Included: | N |
| Common Elements Included: | N |
| Heat Included: | N |
| Parking Included: | N |
| Condo Tax Included: | N |
| Building Insurance Included: | N |
| Fireplace/Stove: | Y |
| Heat Type: | Forced Air |
| Central Air Conditioning: | Central Air |
| Central Vac: | N |
| Laundry Level: | Syste |
| Ensuite Laundry: | F |
| Elevator Lift: | False |
| Sewers: | Sewer |
| Utilities-Cable: | A |
| Utilities-Hydro: | A |
$
%
Years
This calculator is for demonstration purposes only. Always consult a professional
financial advisor before making personal financial decisions.
| Although the information displayed is believed to be accurate, no warranties or representations are made of any kind. |
| CENTURY 21 FIRST CANADIAN CORP |
- Listing -1 of 0
|
|

Dir:
416-901-9881
Bus:
416-901-8881
Fax:
416-901-9881
| Book Showing | Email a Friend |
Jump To:
At a Glance:
| Type: | Freehold - Detached |
| Area: | Middlesex |
| Municipality: | Thames Centre |
| Neighbourhood: | Thorndale |
| Style: | Bungalow |
| Lot Size: | x 147.52(Feet) |
| Approximate Age: | New |
| Tax: | $0 |
| Maintenance Fee: | $0 |
| Beds: | 1 |
| Baths: | 2 |
| Garage: | 0 |
| Fireplace: | Y |
| Air Conditioning: | |
| Pool: | None |
Locatin Map:
Payment Calculator:

Contact Info
SOLTANIAN REAL ESTATE
Brokerage sharon@soltanianrealestate.com SOLTANIAN REAL ESTATE, Brokerage Independently owned and operated. 175 Willowdale Avenue #100, Toronto, Ontario M2N 4Y9 Office: 416-901-8881Fax: 416-901-9881Cell: 416-901-9881Office LocationFind us on map
Listing added to your favorite list
Looking for resale homes?

By agreeing to Terms of Use, you will have ability to search up to 303044 listings and access to richer information than found on REALTOR.ca through my website.

