$3,170
Available - For Rent
Listing ID: X12219000
54 Moonbeam Stre , Barrhaven, K2J 0K6, Ottawa
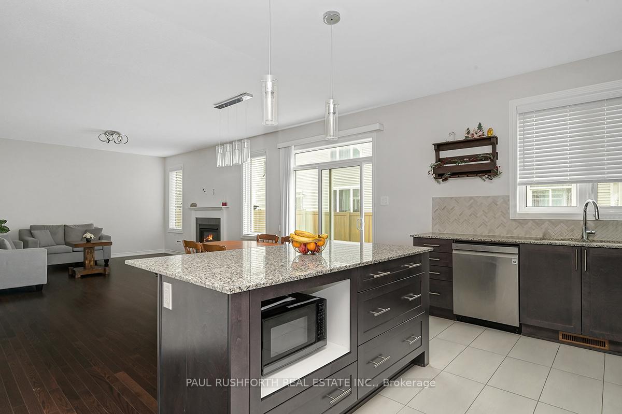
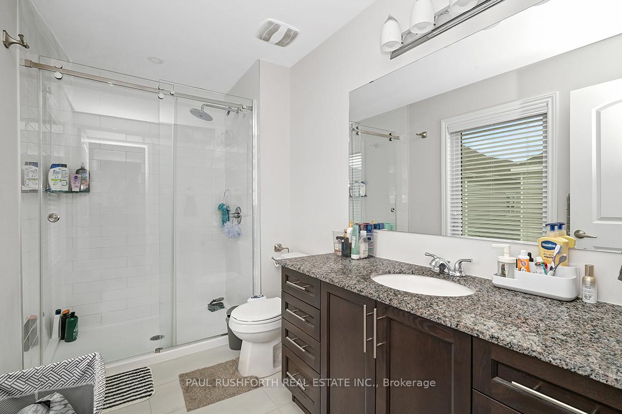
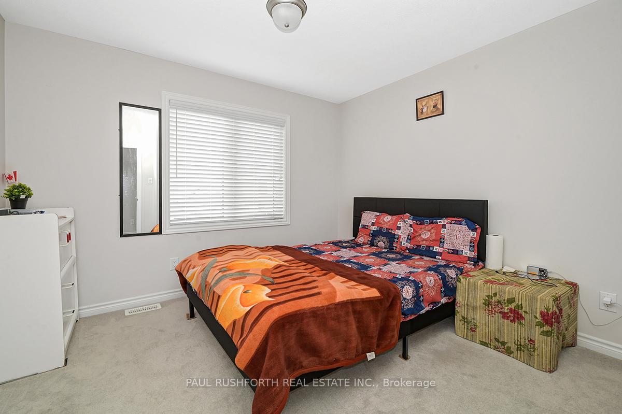
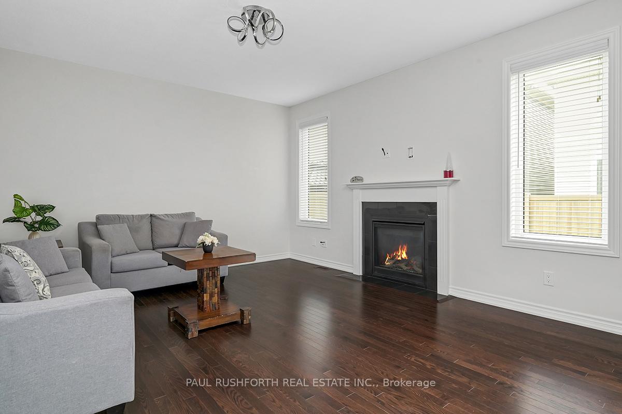
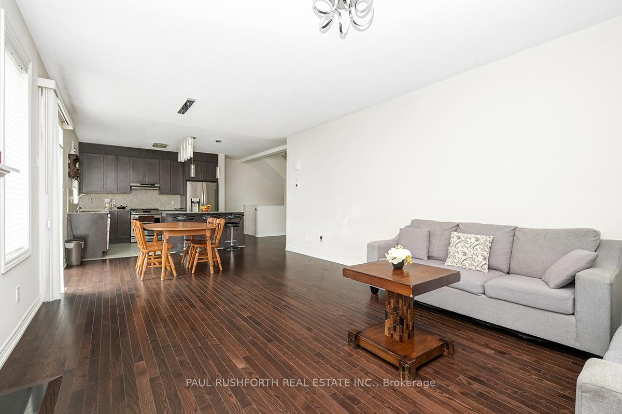
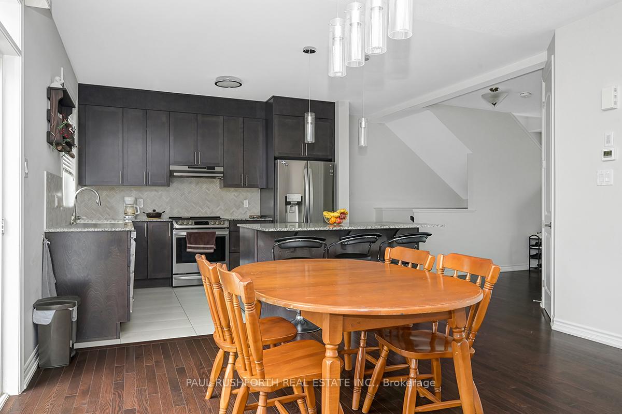

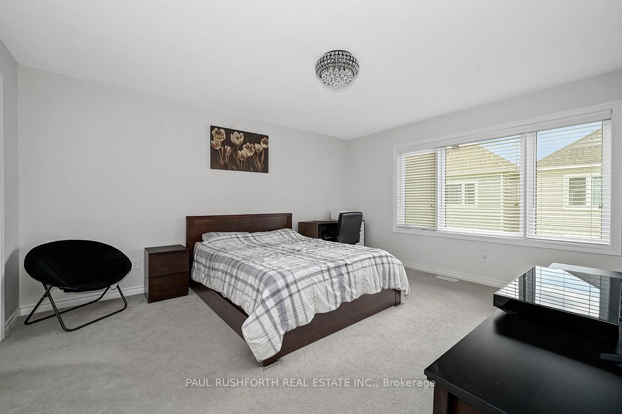
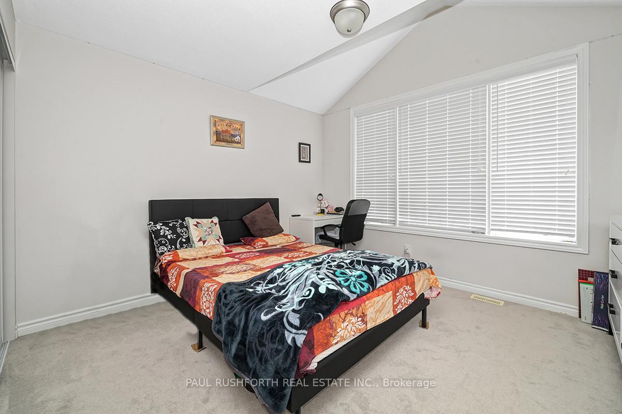

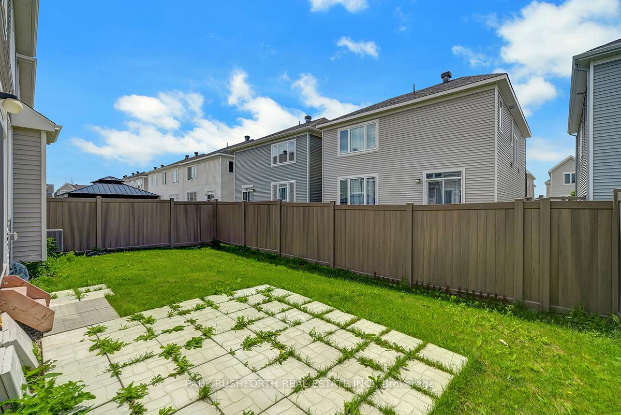
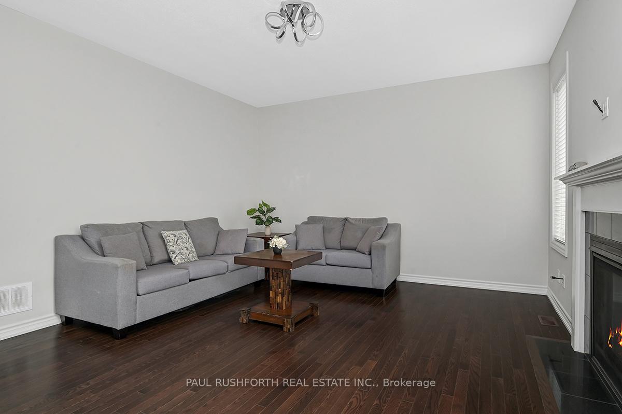

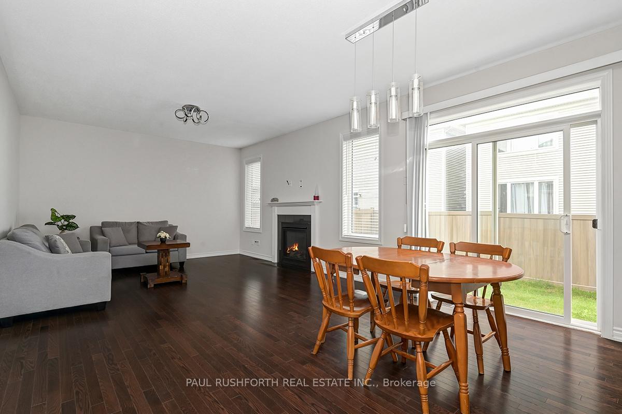

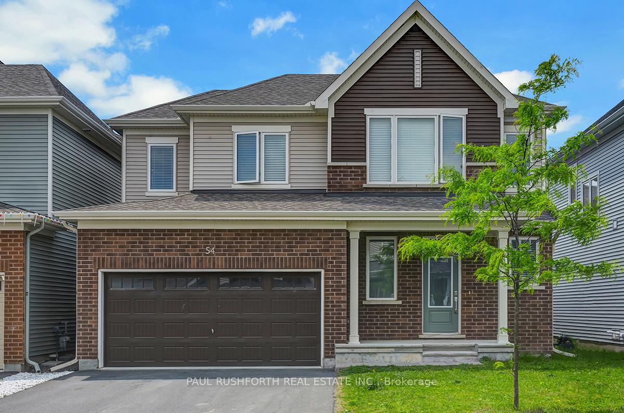
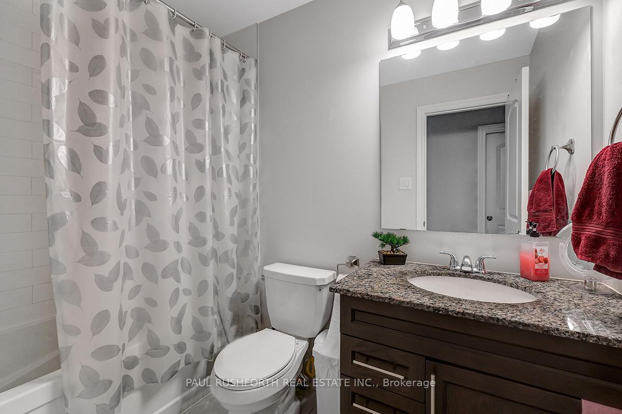
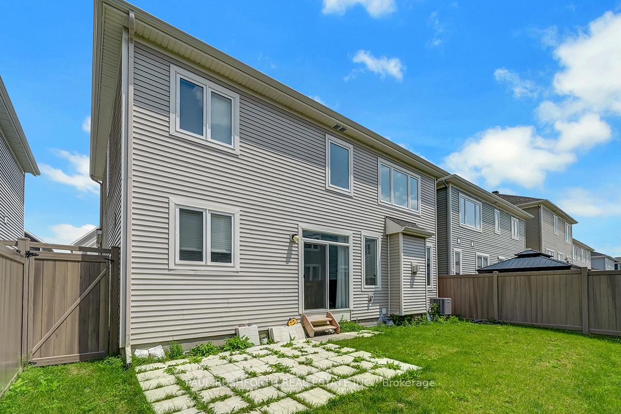


















| Beautiful and well-maintained 4-bedroom, 4-bathroom detached home with a double-car garage. The bright, tiled foyer opens into a sun-filled, open-concept main floor featuring a cozy living room with a gas fireplace, a generous dining area, and a modern kitchen equipped with stainless steel appliances, a large island with breakfast bar, and recessed lighting perfect for hosting and everyday living. Upstairs, the spacious primary bedroom includes a walk-in closet and a private 3-piece en-suite. Three additional well-sized bedrooms, a full bathroom, and a convenient lower-floor laundry room with washer and dryer provide functional comfort for families. The fully finished basement adds versatile living space with a large recreation area and a full bathroom ideal for a home office, playroom, or guest suite. Enjoy privacy in the fully fenced PVC backyard. Ideally located near parks, top-rated schools, public transit, shopping, walking trails, and the Minto Recreation Complex. Rent includes appliances; utilitiesare extra. |
| Price | $3,170 |
| Taxes: | $0.00 |
| Occupancy: | Tenant |
| Address: | 54 Moonbeam Stre , Barrhaven, K2J 0K6, Ottawa |
| Directions/Cross Streets: | Strandherd and Greenbank |
| Rooms: | 9 |
| Bedrooms: | 4 |
| Bedrooms +: | 0 |
| Family Room: | T |
| Basement: | Finished, Full |
| Furnished: | Unfu |
| Level/Floor | Room | Length(ft) | Width(ft) | Descriptions | |
| Room 1 | Main | Living Ro | 14.76 | 13.64 | |
| Room 2 | Main | Dining Ro | 13.64 | 10.59 | |
| Room 3 | Main | Kitchen | 15.48 | 10.46 | |
| Room 4 | Main | Powder Ro | 5.02 | 4.49 | 2 Pc Bath |
| Room 5 | Second | Primary B | 15.15 | 13.02 | |
| Room 6 | Second | Bathroom | 10.79 | 5.84 | 3 Pc Ensuite |
| Room 7 | Second | Bedroom 2 | 11.15 | 10 | |
| Room 8 | Second | Bathroom | 8.43 | 4.92 | 4 Pc Bath |
| Room 9 | Second | Bedroom 3 | 12.17 | 11.45 | |
| Room 10 | Second | Bedroom 4 | 11.28 | 9.97 |
| Washroom Type | No. of Pieces | Level |
| Washroom Type 1 | 2 | Main |
| Washroom Type 2 | 3 | Second |
| Washroom Type 3 | 4 | Second |
| Washroom Type 4 | 0 | |
| Washroom Type 5 | 0 | |
| Washroom Type 6 | 2 | Main |
| Washroom Type 7 | 3 | Second |
| Washroom Type 8 | 4 | Second |
| Washroom Type 9 | 0 | |
| Washroom Type 10 | 0 |
| Total Area: | 0.00 |
| Approximatly Age: | 0-5 |
| Property Type: | Detached |
| Style: | 2-Storey |
| Exterior: | Aluminum Siding, Brick |
| Garage Type: | Attached |
| (Parking/)Drive: | Available |
| Drive Parking Spaces: | 2 |
| Park #1 | |
| Parking Type: | Available |
| Park #2 | |
| Parking Type: | Available |
| Pool: | None |
| Laundry Access: | Laundry Close |
| Approximatly Age: | 0-5 |
| Approximatly Square Footage: | 2000-2500 |
| CAC Included: | Y |
| Water Included: | N |
| Cabel TV Included: | N |
| Common Elements Included: | N |
| Heat Included: | N |
| Parking Included: | Y |
| Condo Tax Included: | N |
| Building Insurance Included: | N |
| Fireplace/Stove: | Y |
| Heat Type: | Forced Air |
| Central Air Conditioning: | Central Air |
| Central Vac: | N |
| Laundry Level: | Syste |
| Ensuite Laundry: | F |
| Elevator Lift: | False |
| Sewers: | Sewer |
| Although the information displayed is believed to be accurate, no warranties or representations are made of any kind. |
| PAUL RUSHFORTH REAL ESTATE INC. |
- Listing -1 of 0
|
|

Dir:
416-901-9881
Bus:
416-901-8881
Fax:
416-901-9881
| Book Showing | Email a Friend |
Jump To:
At a Glance:
| Type: | Freehold - Detached |
| Area: | Ottawa |
| Municipality: | Barrhaven |
| Neighbourhood: | 7704 - Barrhaven - Heritage Park |
| Style: | 2-Storey |
| Lot Size: | x 68.83(Feet) |
| Approximate Age: | 0-5 |
| Tax: | $0 |
| Maintenance Fee: | $0 |
| Beds: | 4 |
| Baths: | 3 |
| Garage: | 0 |
| Fireplace: | Y |
| Air Conditioning: | |
| Pool: | None |
Locatin Map:

Contact Info
SOLTANIAN REAL ESTATE
Brokerage sharon@soltanianrealestate.com SOLTANIAN REAL ESTATE, Brokerage Independently owned and operated. 175 Willowdale Avenue #100, Toronto, Ontario M2N 4Y9 Office: 416-901-8881Fax: 416-901-9881Cell: 416-901-9881Office LocationFind us on map
Listing added to your favorite list
Looking for resale homes?

By agreeing to Terms of Use, you will have ability to search up to 303044 listings and access to richer information than found on REALTOR.ca through my website.

