$699,900
Available - For Sale
Listing ID: X12217481
538 Skene Road , Marmora and Lake, K0L 1W0, Hastings
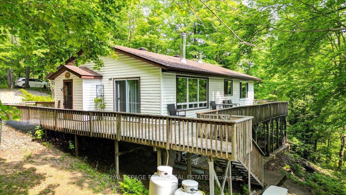
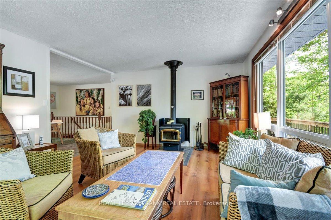
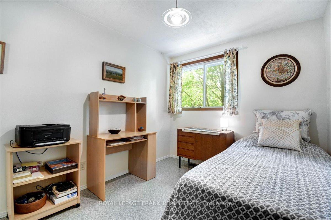
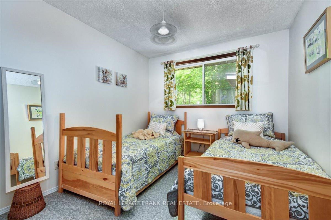
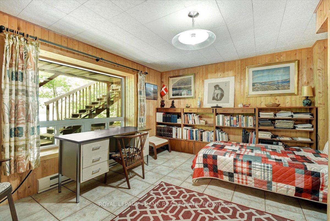
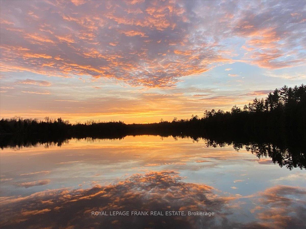
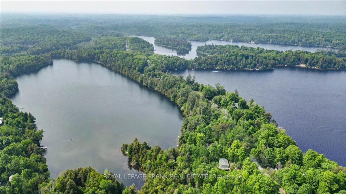
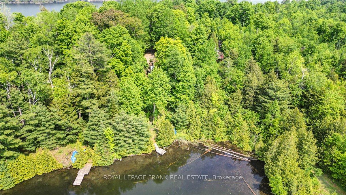
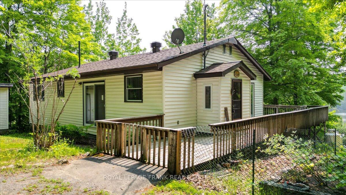
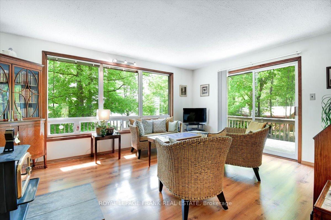
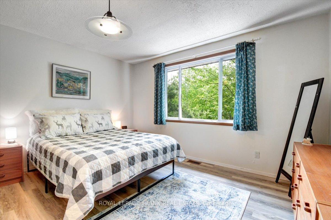
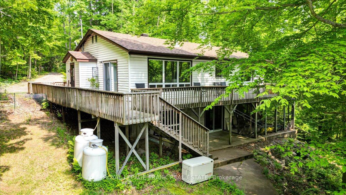
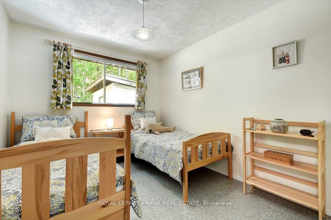
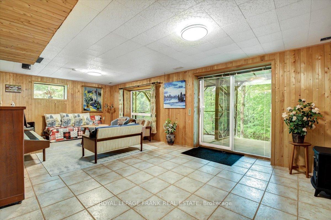
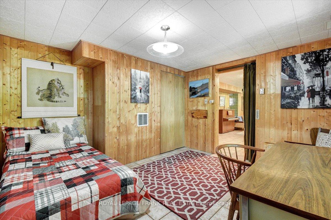
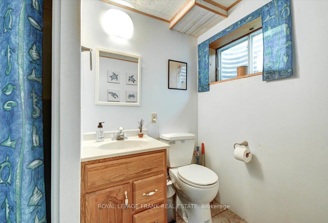

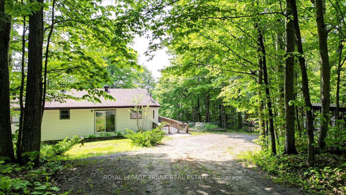
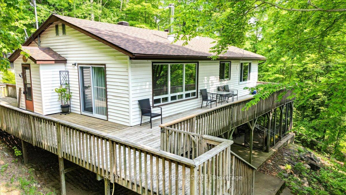
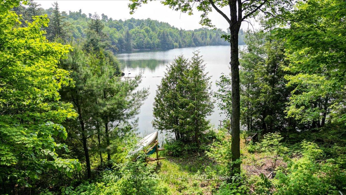
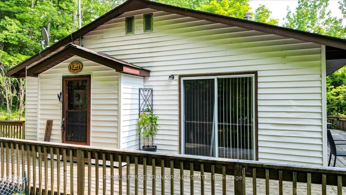
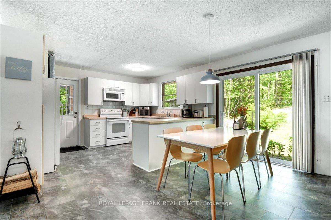

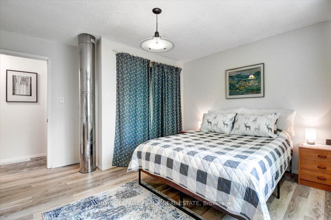
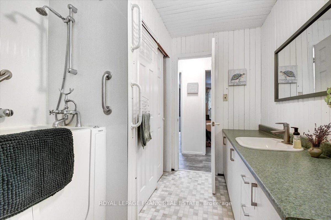
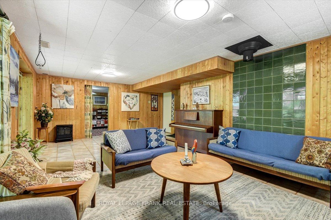
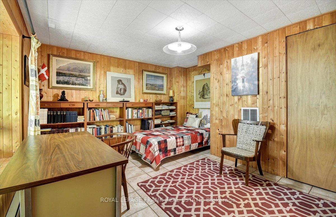
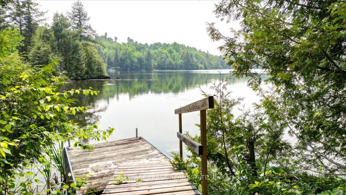
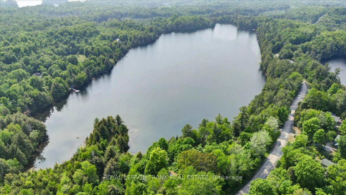
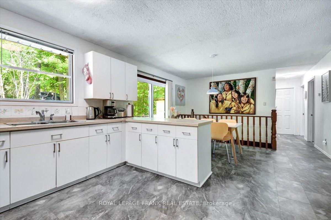
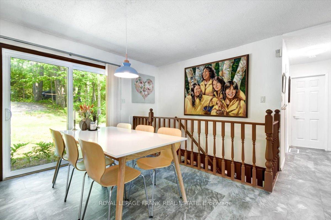
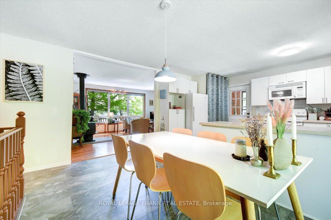
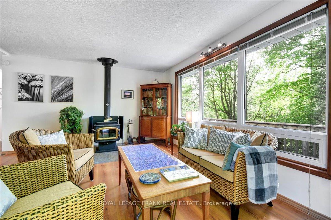

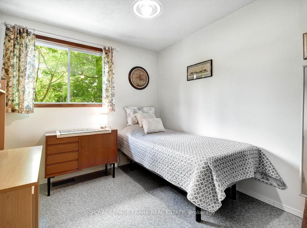
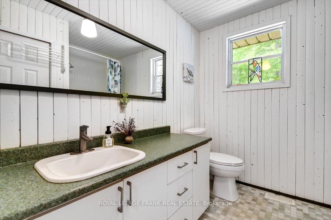
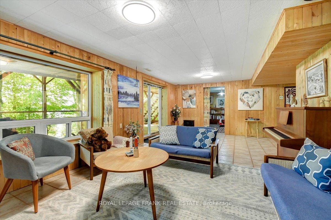


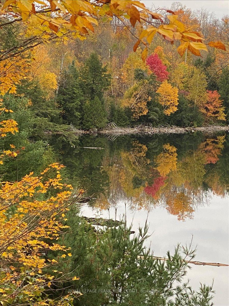
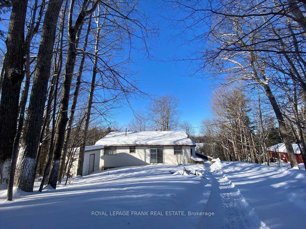
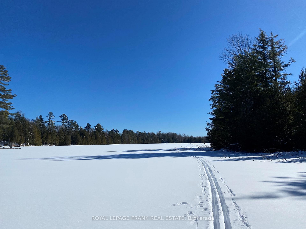
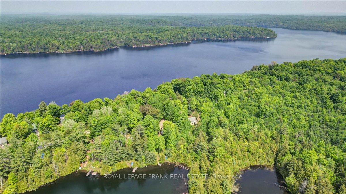
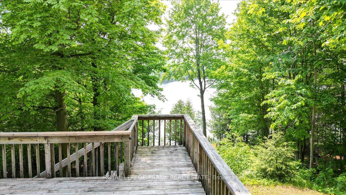
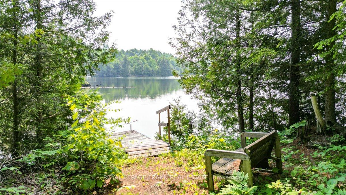
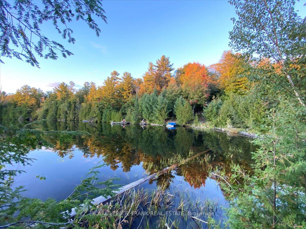
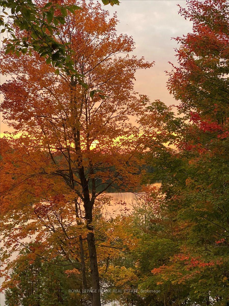
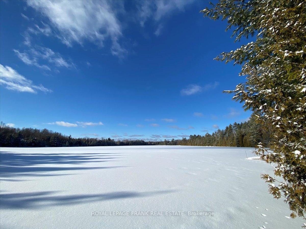
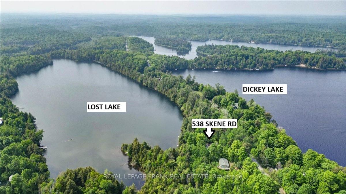
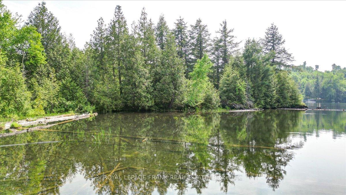
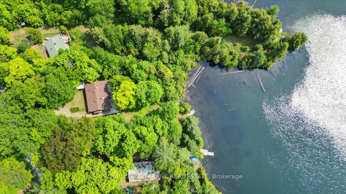

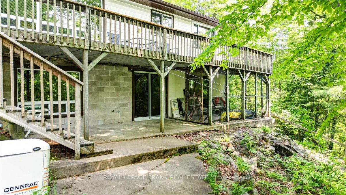





















































| LOST LAKE: For the first time in 30 years, this cherished and meticulously maintained waterfront home on Lost Lake is available, offering the potential to serve as a wonderful cottage retreat. Imagine enjoying the tranquil sounds of loons and breathtaking sunsets from your own dock! This property boasts four bedrooms and two full bathrooms, providing ample space for family and friends to gather and appreciate the serene atmosphere of this peaceful lake, shared with only 11 other owners. It's an ideal spot for swimming, canoeing, kayaking, and leisurely electric fishing boat rides in the summer, transforming into a haven for skating and cross-country skiing during the winter months. This home has been pre-inspected and features recent updates, with an automatic generator for added peace of mind during power outages. Conveniently located off a township-maintained road with garbage and recycling services, it's also just minutes away from the boat launch on Dickey Lake and the McGeachie Conservation Area, perfect for exploring nature and its trails. If you seek tranquility, privacy, stunning sunsets, and starlit nights, we invite you to discover the unique charm of Lost Lake! |
| Price | $699,900 |
| Taxes: | $4170.00 |
| Occupancy: | Owner |
| Address: | 538 Skene Road , Marmora and Lake, K0L 1W0, Hastings |
| Acreage: | < .50 |
| Directions/Cross Streets: | Dickey Lake Rd & Skene Rd |
| Rooms: | 7 |
| Rooms +: | 5 |
| Bedrooms: | 3 |
| Bedrooms +: | 1 |
| Family Room: | T |
| Basement: | Walk-Out, Partially Fi |
| Level/Floor | Room | Length(ft) | Width(ft) | Descriptions | |
| Room 1 | Main | Living Ro | 16.4 | 13.48 | |
| Room 2 | Main | Dining Ro | 12.14 | 13.51 | |
| Room 3 | Main | Kitchen | 9.35 | 13.45 | |
| Room 4 | Main | Primary B | 13.25 | 13.19 | |
| Room 5 | Main | Bedroom 2 | 9.22 | 13.38 | |
| Room 6 | Main | Bedroom 3 | 8.79 | 13.19 | |
| Room 7 | Main | Bathroom | 7.71 | 9.97 | 4 Pc Bath |
| Room 8 | Lower | Family Ro | 23.62 | 15.51 | |
| Room 9 | Lower | Bedroom 4 | 13.19 | 12 | |
| Room 10 | Lower | Bathroom | 6.3 | 7.38 | 3 Pc Bath |
| Room 11 | Lower | Furnace R | 17.81 | 13.15 |
| Washroom Type | No. of Pieces | Level |
| Washroom Type 1 | 4 | Main |
| Washroom Type 2 | 3 | Lower |
| Washroom Type 3 | 0 | |
| Washroom Type 4 | 0 | |
| Washroom Type 5 | 0 |
| Total Area: | 0.00 |
| Approximatly Age: | 31-50 |
| Property Type: | Detached |
| Style: | Bungalow-Raised |
| Exterior: | Vinyl Siding |
| Garage Type: | None |
| (Parking/)Drive: | Private |
| Drive Parking Spaces: | 5 |
| Park #1 | |
| Parking Type: | Private |
| Park #2 | |
| Parking Type: | Private |
| Pool: | None |
| Other Structures: | Garden Shed, S |
| Approximatly Age: | 31-50 |
| Approximatly Square Footage: | 1500-2000 |
| Property Features: | Lake Access, Park |
| CAC Included: | N |
| Water Included: | N |
| Cabel TV Included: | N |
| Common Elements Included: | N |
| Heat Included: | N |
| Parking Included: | N |
| Condo Tax Included: | N |
| Building Insurance Included: | N |
| Fireplace/Stove: | Y |
| Heat Type: | Forced Air |
| Central Air Conditioning: | Central Air |
| Central Vac: | N |
| Laundry Level: | Syste |
| Ensuite Laundry: | F |
| Sewers: | Septic |
| Water: | Drilled W |
| Water Supply Types: | Drilled Well |
| Utilities-Cable: | N |
| Utilities-Hydro: | Y |
$
%
Years
This calculator is for demonstration purposes only. Always consult a professional
financial advisor before making personal financial decisions.
| Although the information displayed is believed to be accurate, no warranties or representations are made of any kind. |
| ROYAL LEPAGE FRANK REAL ESTATE |
- Listing -1 of 0
|
|

Dir:
416-901-9881
Bus:
416-901-8881
Fax:
416-901-9881
| Virtual Tour | Book Showing | Email a Friend |
Jump To:
At a Glance:
| Type: | Freehold - Detached |
| Area: | Hastings |
| Municipality: | Marmora and Lake |
| Neighbourhood: | Lake Ward |
| Style: | Bungalow-Raised |
| Lot Size: | x 189.55(Feet) |
| Approximate Age: | 31-50 |
| Tax: | $4,170 |
| Maintenance Fee: | $0 |
| Beds: | 3+1 |
| Baths: | 2 |
| Garage: | 0 |
| Fireplace: | Y |
| Air Conditioning: | |
| Pool: | None |
Locatin Map:
Payment Calculator:

Contact Info
SOLTANIAN REAL ESTATE
Brokerage sharon@soltanianrealestate.com SOLTANIAN REAL ESTATE, Brokerage Independently owned and operated. 175 Willowdale Avenue #100, Toronto, Ontario M2N 4Y9 Office: 416-901-8881Fax: 416-901-9881Cell: 416-901-9881Office LocationFind us on map
Listing added to your favorite list
Looking for resale homes?

By agreeing to Terms of Use, you will have ability to search up to 303044 listings and access to richer information than found on REALTOR.ca through my website.

