$1,798,000
Available - For Sale
Listing ID: N12218661
35 Hydrangea Hollow N/A , East Gwillimbury, L9N 0T3, York
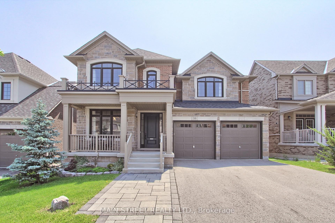
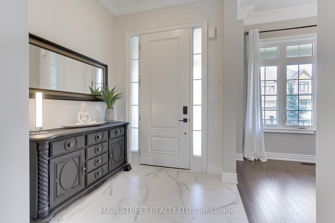

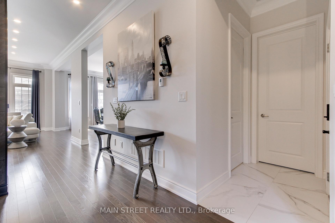
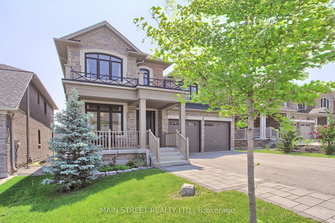
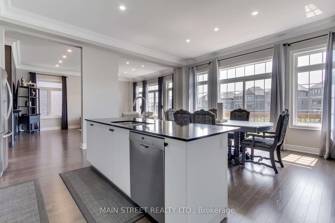
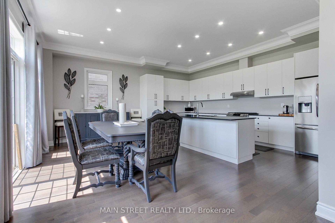
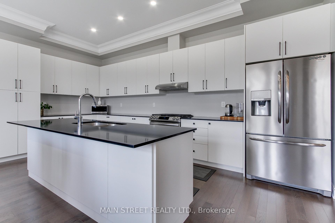
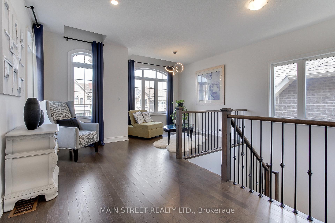
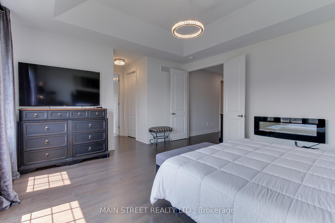
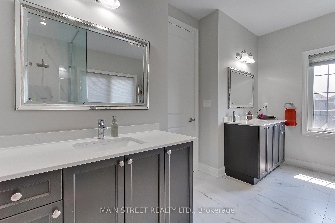
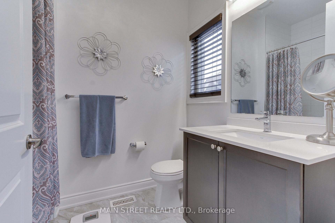
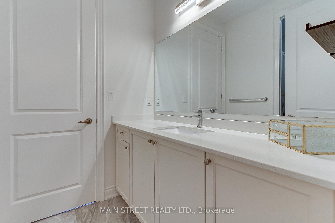
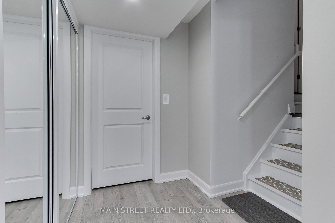
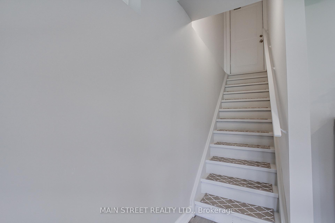
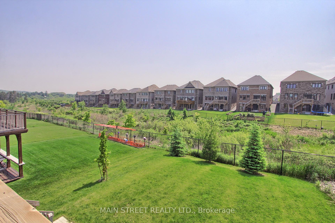
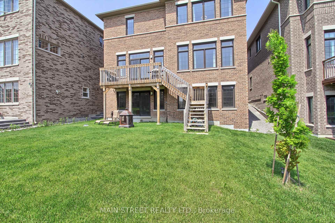

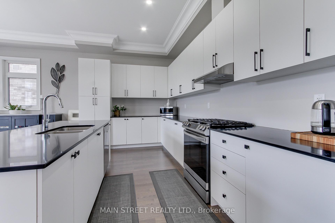
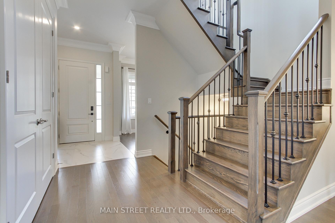
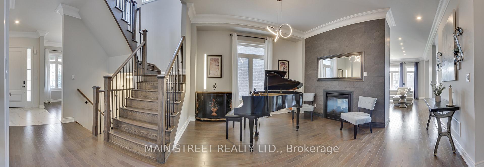
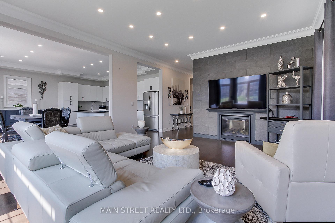
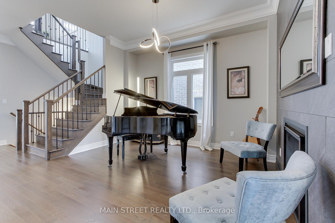
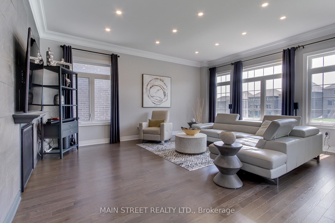
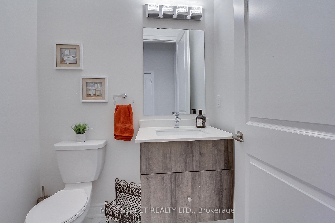
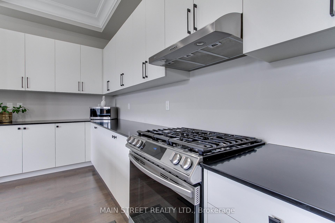
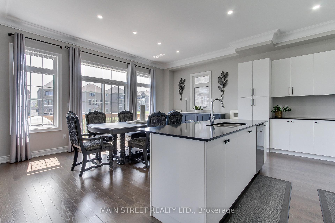

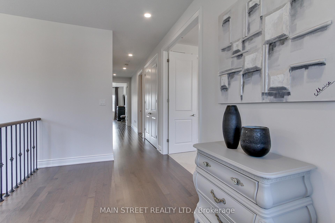
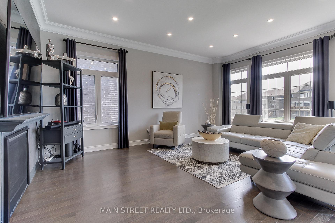

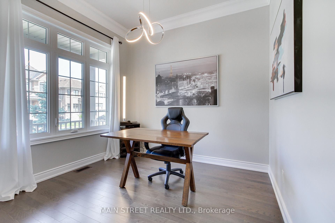
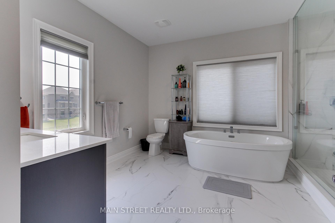
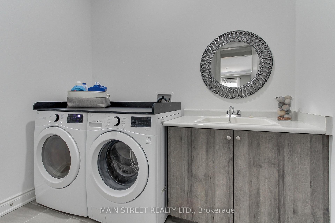
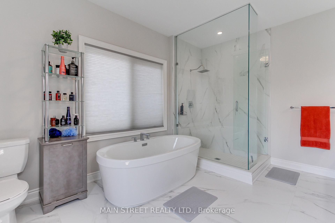
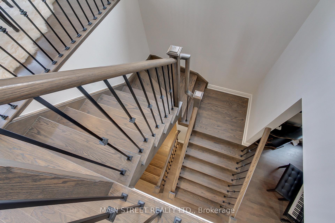
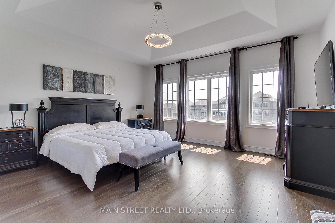
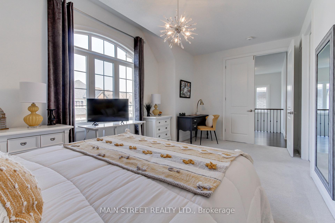
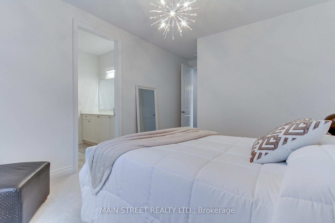

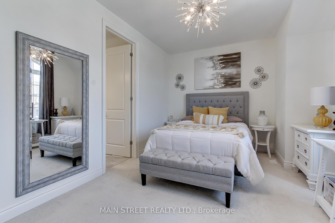
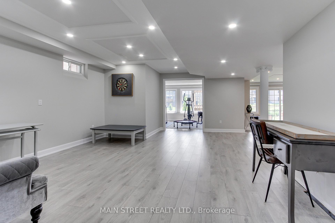

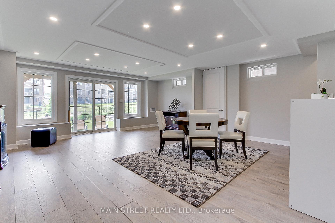
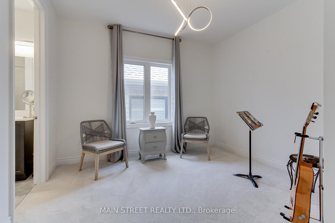
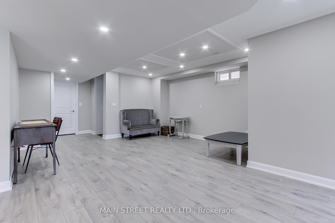
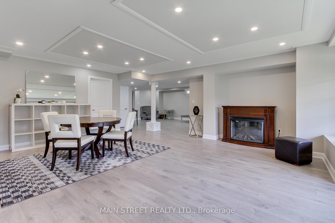
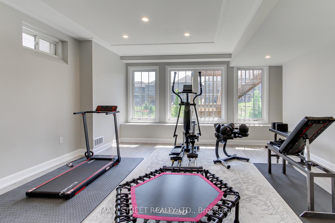
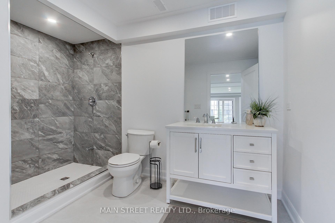
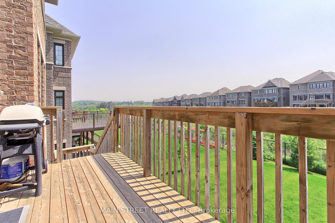


















































| With over 3,500 sq ft of luxurious living space, this stunning home offers exceptional design and functionality in a coveted ravine setting. Featuring soaring 10-ft ceilings on the main floor and 9-ft ceilings on the upper level, the home is enhanced with elegant crown moulding and extended 8-ft doors and archways throughoutexuding grandeur in every detail. Enjoy seamless indoor-outdoor living with a fully finished walk-out basement, complete with convenient service stairs from the garage for private secondary access. Backing onto serene ravine views, this property combines refined finishes with rare versatility. A true executive residence you wont want to miss! |
| Price | $1,798,000 |
| Taxes: | $6785.24 |
| Occupancy: | Owner |
| Address: | 35 Hydrangea Hollow N/A , East Gwillimbury, L9N 0T3, York |
| Directions/Cross Streets: | Yonge & Green Lane |
| Rooms: | 11 |
| Bedrooms: | 4 |
| Bedrooms +: | 1 |
| Family Room: | T |
| Basement: | Finished wit, Separate Ent |
| Level/Floor | Room | Length(ft) | Width(ft) | Descriptions | |
| Room 1 | Main | Dining Ro | 11.09 | 12.89 | Hardwood Floor, Open Concept, Combined w/Living |
| Room 2 | Main | Great Roo | 16.01 | 18.89 | Hardwood Floor, Fireplace, Overlooks Ravine |
| Room 3 | Main | Kitchen | 18.11 | 8.89 | Hardwood Floor, Stainless Steel Appl, Overlooks Ravine |
| Room 4 | Main | Breakfast | 18.11 | 10.89 | Hardwood Floor, Combined w/Kitchen, Overlooks Ravine |
| Room 5 | Main | Den | 8.1 | 9.12 | Hardwood Floor, Large Window |
| Room 6 | Main | Laundry | 7.97 | 8.99 | |
| Room 7 | Second | Primary B | 16.01 | 15.38 | Hardwood Floor, 5 Pc Ensuite, His and Hers Closets |
| Room 8 | Second | Bedroom 2 | 13.38 | 10.1 | Broadloom, 4 Pc Ensuite, Walk-In Closet(s) |
| Room 9 | Second | Bedroom 3 | 18.6 | 10.1 | Broadloom, 4 Pc Ensuite, Walk-In Closet(s) |
| Room 10 | Second | Bedroom 4 | 11.12 | 11.78 | Broadloom, 4 Pc Ensuite, Walk-In Closet(s) |
| Room 11 | Second | Loft | 8.99 | 10.1 | Hardwood Floor, Large Window |
| Washroom Type | No. of Pieces | Level |
| Washroom Type 1 | 2 | Main |
| Washroom Type 2 | 3 | Basement |
| Washroom Type 3 | 4 | Second |
| Washroom Type 4 | 5 | Second |
| Washroom Type 5 | 0 | |
| Washroom Type 6 | 2 | Main |
| Washroom Type 7 | 3 | Basement |
| Washroom Type 8 | 4 | Second |
| Washroom Type 9 | 5 | Second |
| Washroom Type 10 | 0 |
| Total Area: | 0.00 |
| Approximatly Age: | 0-5 |
| Property Type: | Detached |
| Style: | 2-Storey |
| Exterior: | Brick, Stone |
| Garage Type: | Built-In |
| Drive Parking Spaces: | 4 |
| Pool: | None |
| Approximatly Age: | 0-5 |
| Approximatly Square Footage: | 3000-3500 |
| CAC Included: | N |
| Water Included: | N |
| Cabel TV Included: | N |
| Common Elements Included: | N |
| Heat Included: | N |
| Parking Included: | N |
| Condo Tax Included: | N |
| Building Insurance Included: | N |
| Fireplace/Stove: | Y |
| Heat Type: | Forced Air |
| Central Air Conditioning: | Central Air |
| Central Vac: | Y |
| Laundry Level: | Syste |
| Ensuite Laundry: | F |
| Sewers: | Sewer |
$
%
Years
This calculator is for demonstration purposes only. Always consult a professional
financial advisor before making personal financial decisions.
| Although the information displayed is believed to be accurate, no warranties or representations are made of any kind. |
| MAIN STREET REALTY LTD. |
- Listing -1 of 0
|
|

Dir:
416-901-9881
Bus:
416-901-8881
Fax:
416-901-9881
| Virtual Tour | Book Showing | Email a Friend |
Jump To:
At a Glance:
| Type: | Freehold - Detached |
| Area: | York |
| Municipality: | East Gwillimbury |
| Neighbourhood: | Holland Landing |
| Style: | 2-Storey |
| Lot Size: | x 130.00(Feet) |
| Approximate Age: | 0-5 |
| Tax: | $6,785.24 |
| Maintenance Fee: | $0 |
| Beds: | 4+1 |
| Baths: | 5 |
| Garage: | 0 |
| Fireplace: | Y |
| Air Conditioning: | |
| Pool: | None |
Locatin Map:
Payment Calculator:

Contact Info
SOLTANIAN REAL ESTATE
Brokerage sharon@soltanianrealestate.com SOLTANIAN REAL ESTATE, Brokerage Independently owned and operated. 175 Willowdale Avenue #100, Toronto, Ontario M2N 4Y9 Office: 416-901-8881Fax: 416-901-9881Cell: 416-901-9881Office LocationFind us on map
Listing added to your favorite list
Looking for resale homes?

By agreeing to Terms of Use, you will have ability to search up to 303044 listings and access to richer information than found on REALTOR.ca through my website.

