$599,900
Available - For Sale
Listing ID: N12212011
22731 Catering Road , East Gwillimbury, L0G 1R0, York
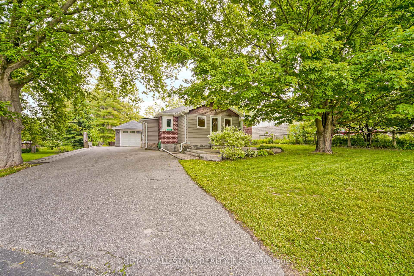
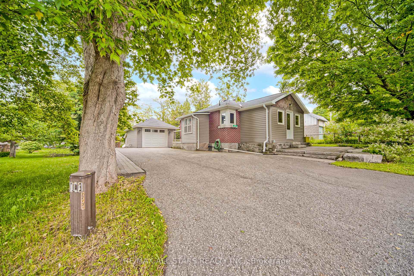
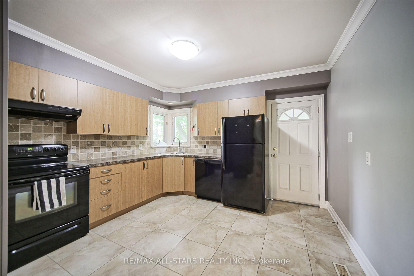
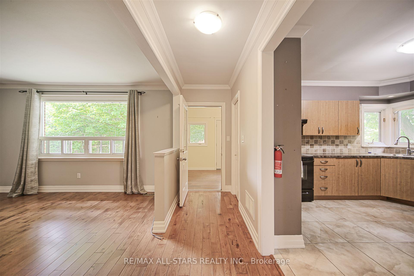
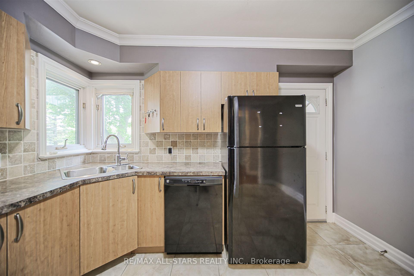
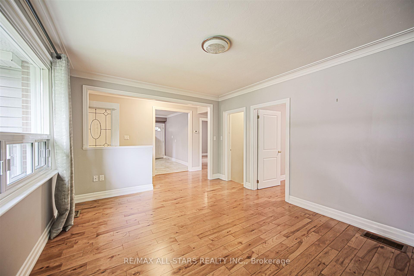
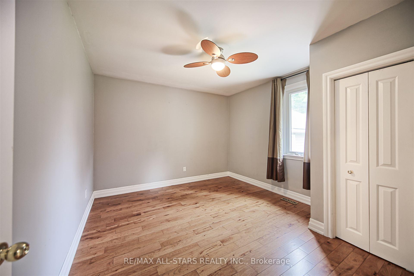
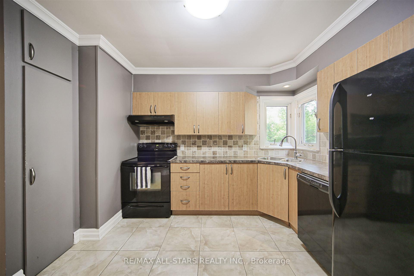
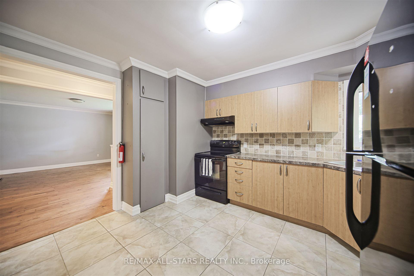
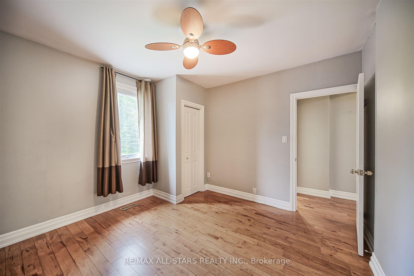
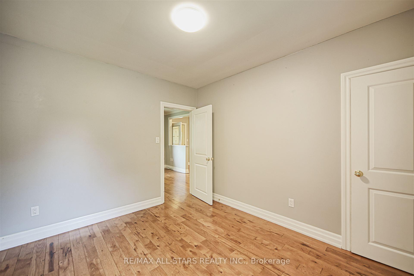
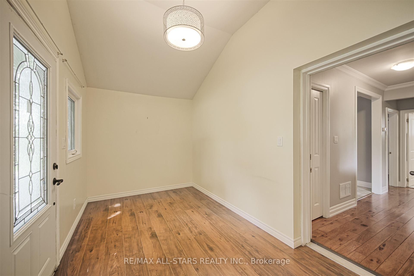
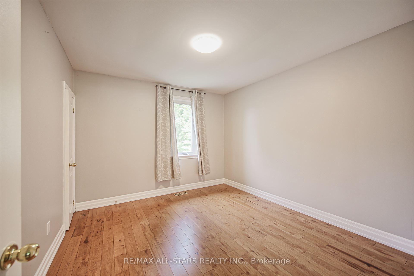
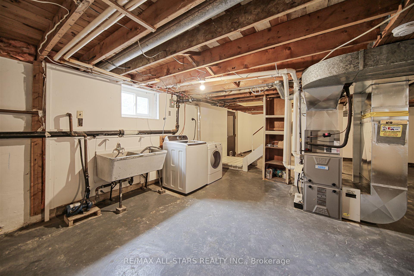
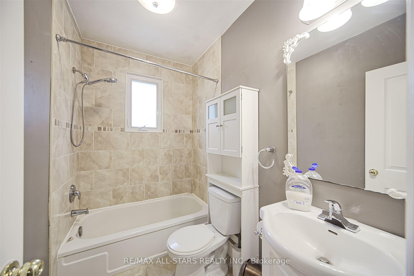
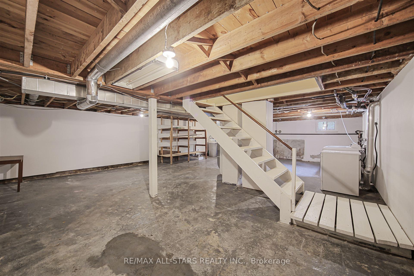
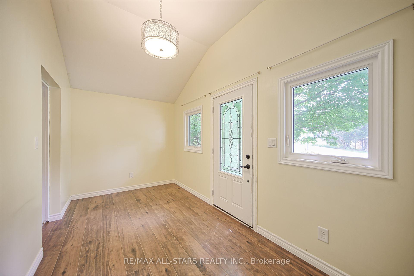
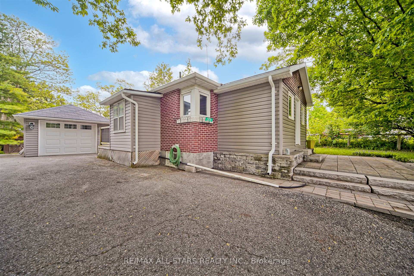
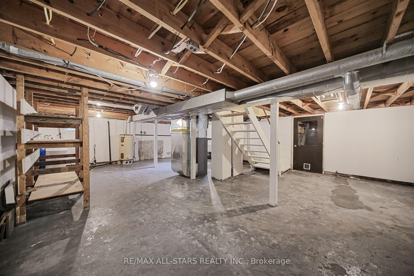
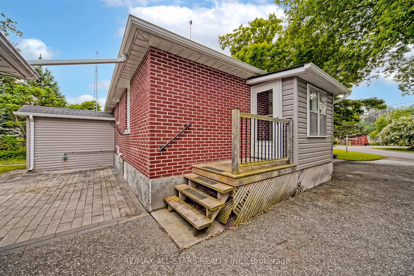
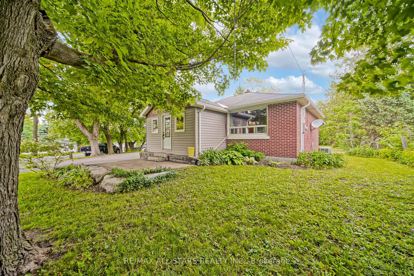
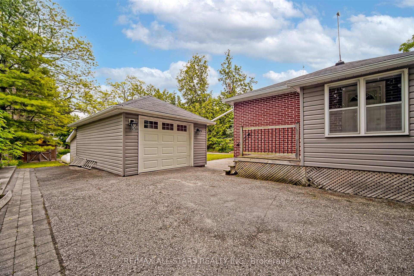
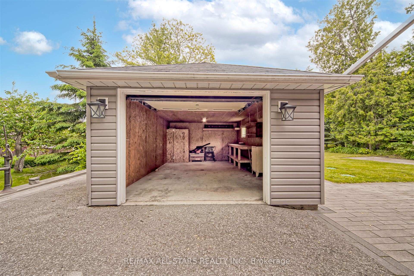
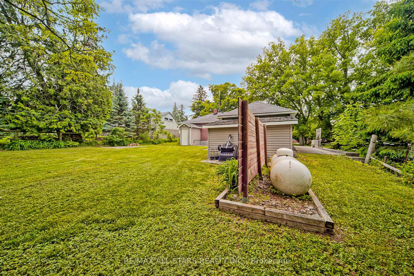
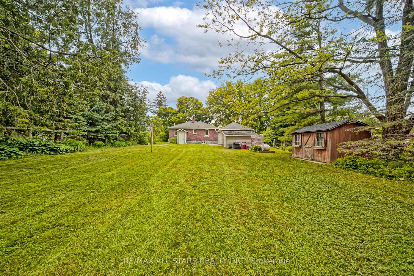
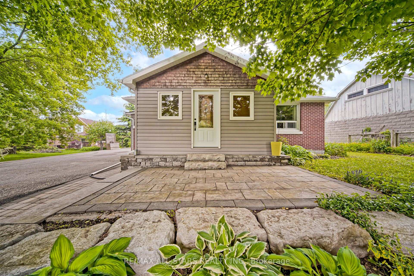
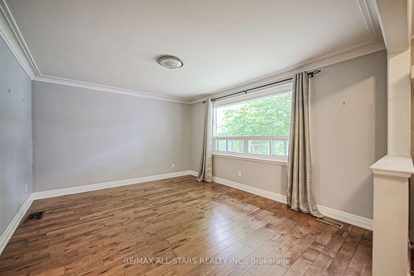
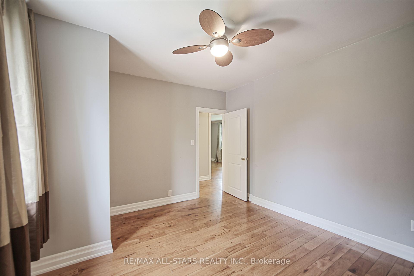
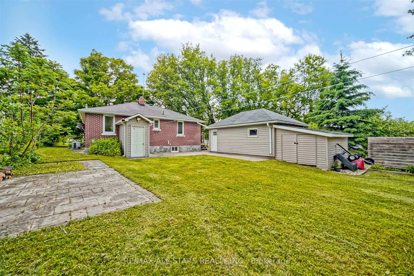





























| Charming Country Bungalow on a Spacious Private Lot. Welcome to this beautifully maintained 2-bedroom bungalow, perfectly situated on a large, private lot offering the peace of country living just minutes from town. This move-in ready home features a bright eat-in kitchen with direct access to the backyard ideal for outdoor entertaining and everyday enjoyment. A cozy four-season sunroom adds versatile living space year-round, while the main floor includes a generous primary bedroom for added ease. Outside, you'll find a detached garage complete with a workbench, perfect for projects or extra storage. The private driveway provides multiple parking spots, accommodating family and guests with ease. Located close to all amenities including the 404, scenic trails, and sandy beaches, this home combines rural charm with unbeatable convenience. |
| Price | $599,900 |
| Taxes: | $2606.00 |
| Occupancy: | Owner |
| Address: | 22731 Catering Road , East Gwillimbury, L0G 1R0, York |
| Directions/Cross Streets: | Ravenshoe Rd. & Catering Rd. |
| Rooms: | 6 |
| Bedrooms: | 2 |
| Bedrooms +: | 0 |
| Family Room: | F |
| Basement: | Full, Unfinished |
| Level/Floor | Room | Length(ft) | Width(ft) | Descriptions | |
| Room 1 | Ground | Living Ro | 14.01 | 11.48 | Hardwood Floor, Window, Crown Moulding |
| Room 2 | Ground | Kitchen | 12.5 | 12 | Ceramic Floor, Eat-in Kitchen, Ceramic Backsplash |
| Room 3 | Ground | Primary B | 12.5 | 11.64 | Hardwood Floor, Overlooks Backyard, Window |
| Room 4 | Ground | Bedroom 2 | 11.48 | 10 | Hardwood Floor, Window, Closet |
| Room 5 | Ground | Sunroom | 14.76 | 7.22 | Laminate, Overlooks Frontyard |
| Room 6 | Ground | Mud Room | 8.86 | 5.9 |
| Washroom Type | No. of Pieces | Level |
| Washroom Type 1 | 4 | Main |
| Washroom Type 2 | 0 | |
| Washroom Type 3 | 0 | |
| Washroom Type 4 | 0 | |
| Washroom Type 5 | 0 | |
| Washroom Type 6 | 4 | Main |
| Washroom Type 7 | 0 | |
| Washroom Type 8 | 0 | |
| Washroom Type 9 | 0 | |
| Washroom Type 10 | 0 |
| Total Area: | 0.00 |
| Property Type: | Detached |
| Style: | Bungalow |
| Exterior: | Brick, Vinyl Siding |
| Garage Type: | Detached |
| (Parking/)Drive: | Private Do |
| Drive Parking Spaces: | 6 |
| Park #1 | |
| Parking Type: | Private Do |
| Park #2 | |
| Parking Type: | Private Do |
| Pool: | None |
| Approximatly Square Footage: | 700-1100 |
| CAC Included: | N |
| Water Included: | N |
| Cabel TV Included: | N |
| Common Elements Included: | N |
| Heat Included: | N |
| Parking Included: | N |
| Condo Tax Included: | N |
| Building Insurance Included: | N |
| Fireplace/Stove: | N |
| Heat Type: | Forced Air |
| Central Air Conditioning: | Central Air |
| Central Vac: | N |
| Laundry Level: | Syste |
| Ensuite Laundry: | F |
| Sewers: | Septic |
| Water: | Drilled W |
| Water Supply Types: | Drilled Well |
$
%
Years
This calculator is for demonstration purposes only. Always consult a professional
financial advisor before making personal financial decisions.
| Although the information displayed is believed to be accurate, no warranties or representations are made of any kind. |
| RE/MAX ALL-STARS REALTY INC. |
- Listing -1 of 0
|
|

Dir:
Irregular Shap
| Virtual Tour | Book Showing | Email a Friend |
Jump To:
At a Glance:
| Type: | Freehold - Detached |
| Area: | York |
| Municipality: | East Gwillimbury |
| Neighbourhood: | Rural East Gwillimbury |
| Style: | Bungalow |
| Lot Size: | x 165.00(Feet) |
| Approximate Age: | |
| Tax: | $2,606 |
| Maintenance Fee: | $0 |
| Beds: | 2 |
| Baths: | 1 |
| Garage: | 0 |
| Fireplace: | N |
| Air Conditioning: | |
| Pool: | None |
Locatin Map:
Payment Calculator:

Contact Info
SOLTANIAN REAL ESTATE
Brokerage sharon@soltanianrealestate.com SOLTANIAN REAL ESTATE, Brokerage Independently owned and operated. 175 Willowdale Avenue #100, Toronto, Ontario M2N 4Y9 Office: 416-901-8881Fax: 416-901-9881Cell: 416-901-9881Office LocationFind us on map
Listing added to your favorite list
Looking for resale homes?

By agreeing to Terms of Use, you will have ability to search up to 303044 listings and access to richer information than found on REALTOR.ca through my website.

