$1,399,000
Available - For Sale
Listing ID: W12219084
3525 Burningelm Cres , Mississauga, L4Y 3L2, Peel
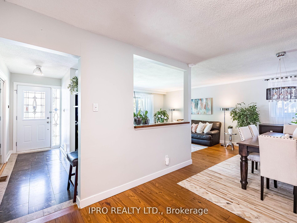
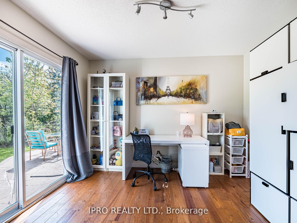
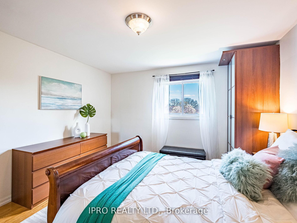
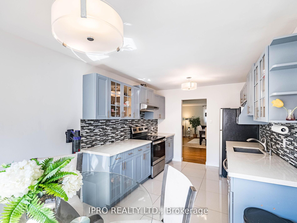
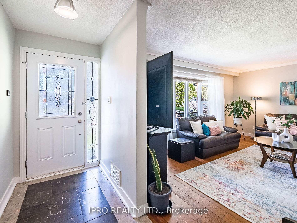
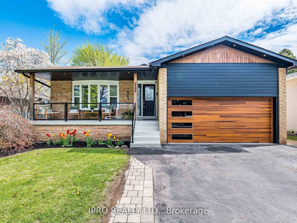
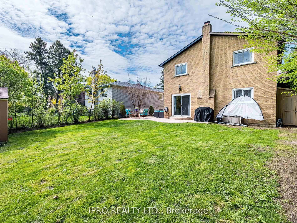
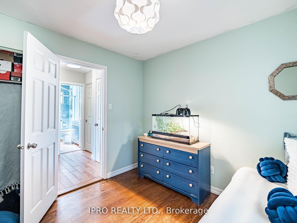
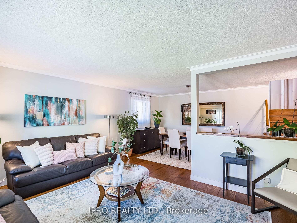
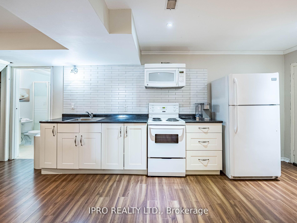
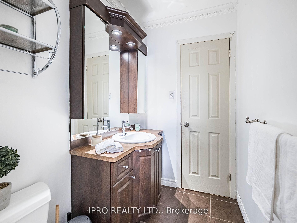
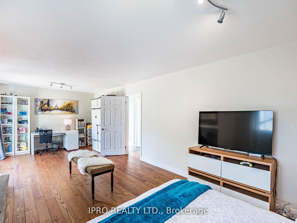
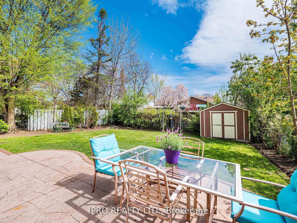
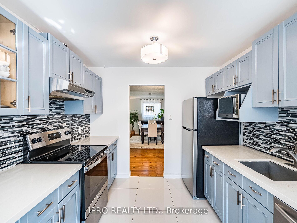
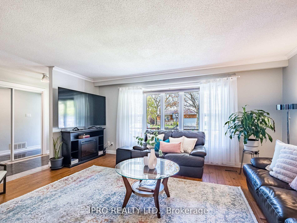
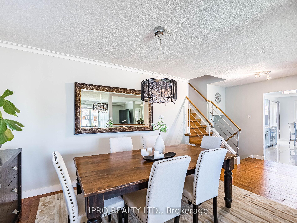
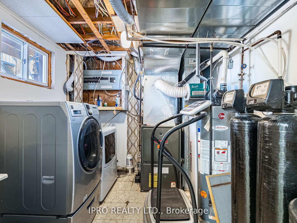
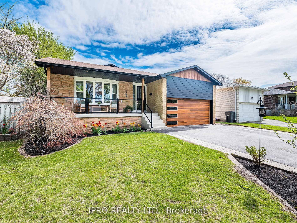
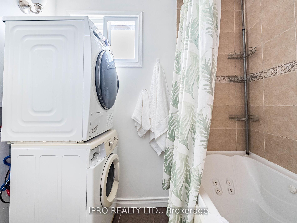
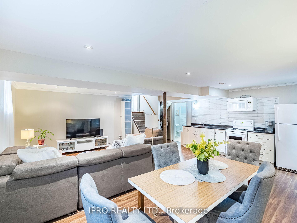
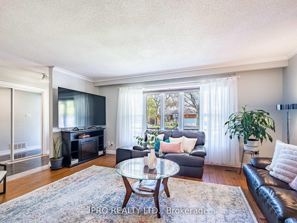
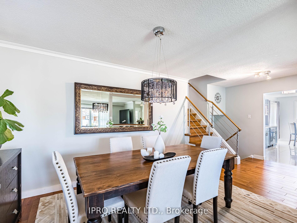
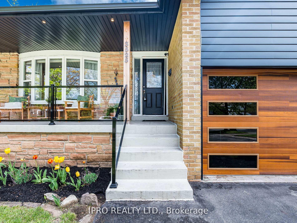
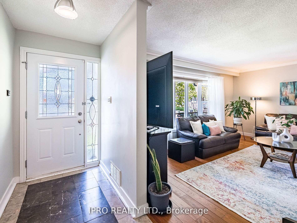
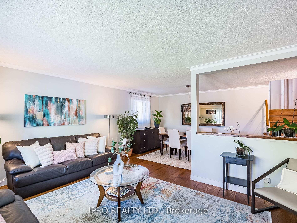
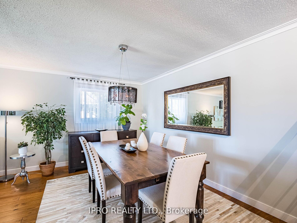
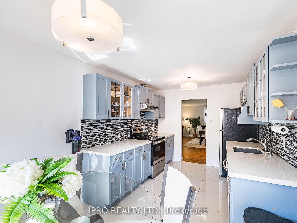
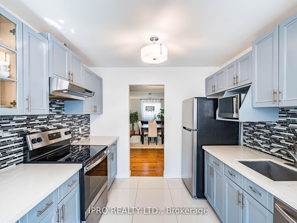
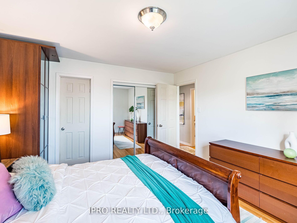
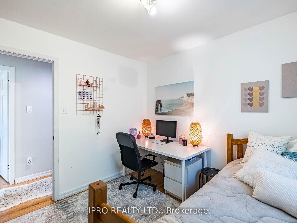
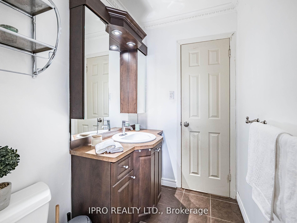
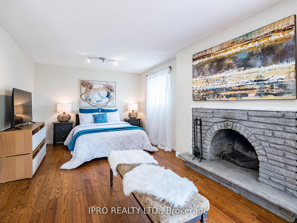
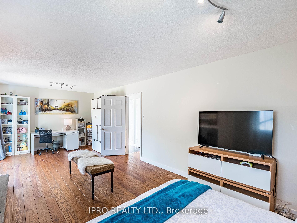
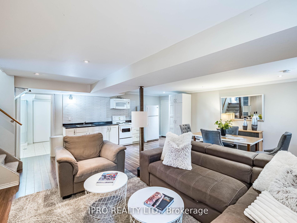
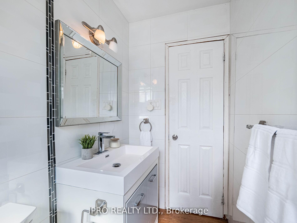
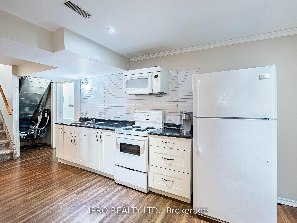
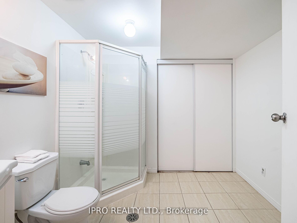
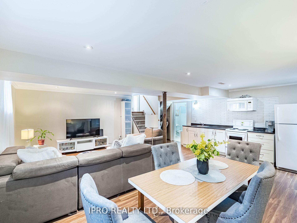


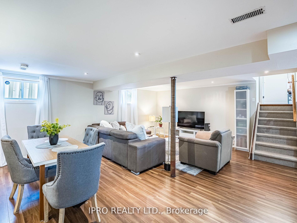
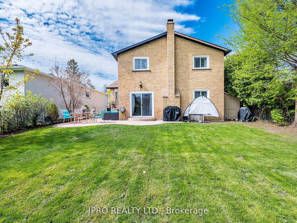
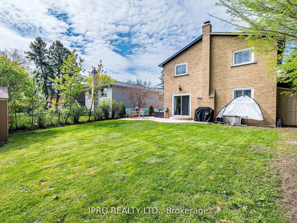
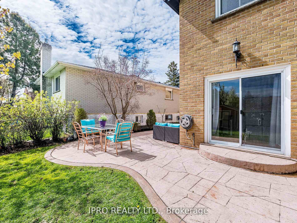

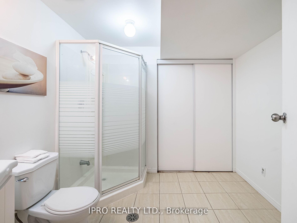

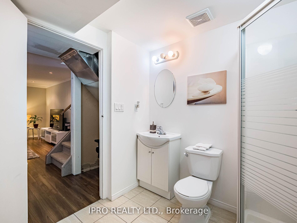
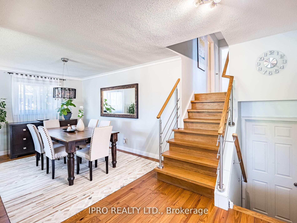
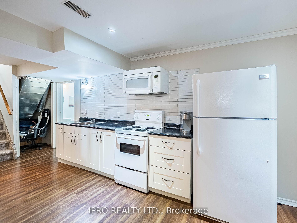
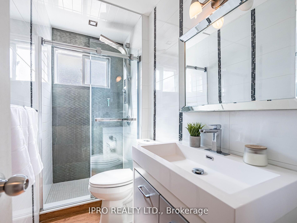
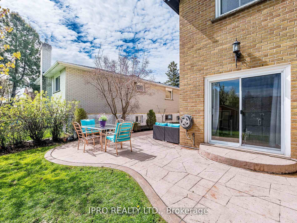
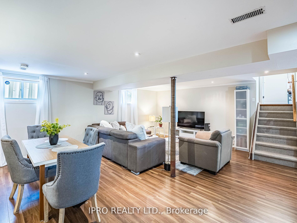
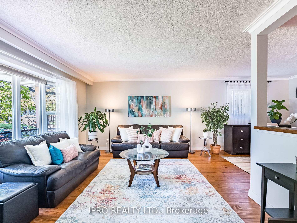
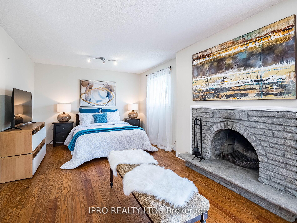
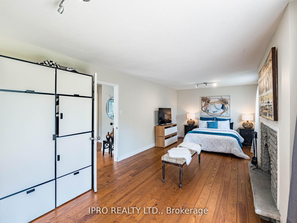
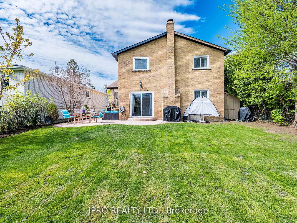
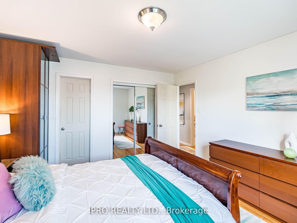
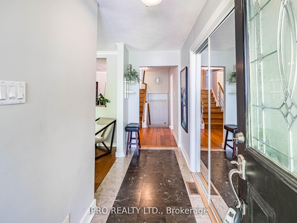
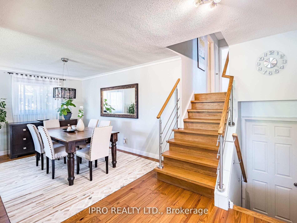
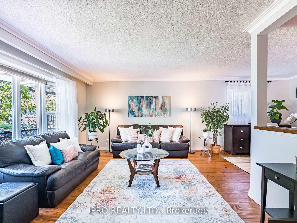
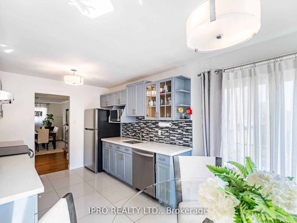
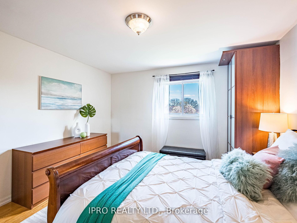

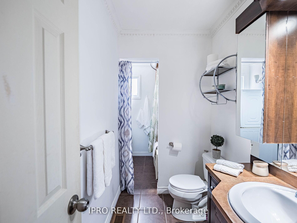
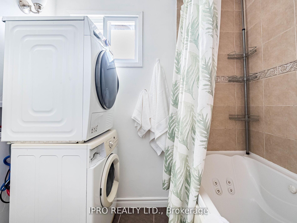
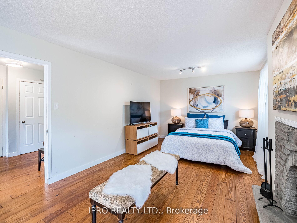
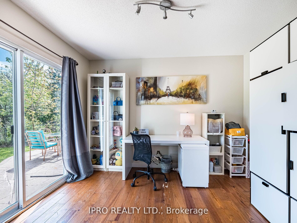
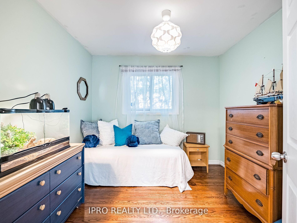
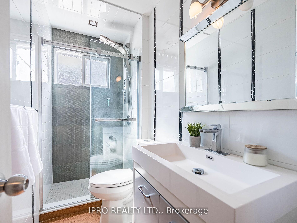
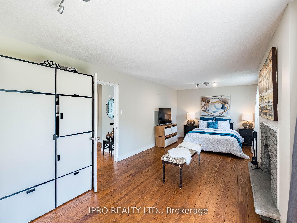
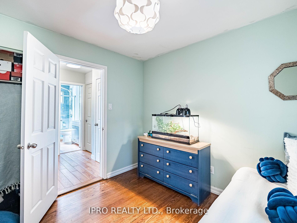
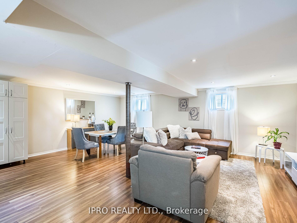
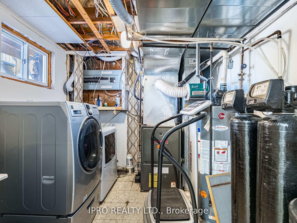
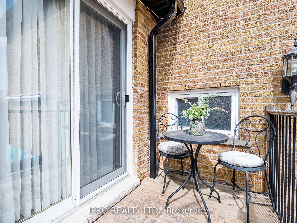
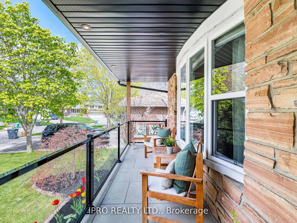


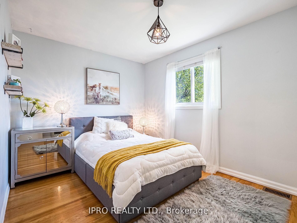
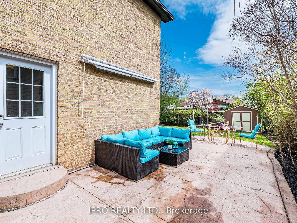
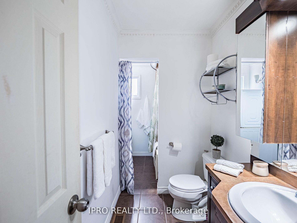
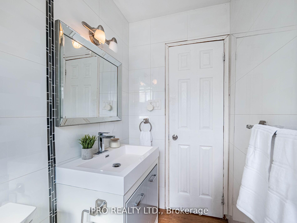
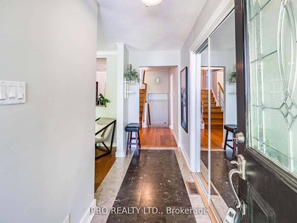
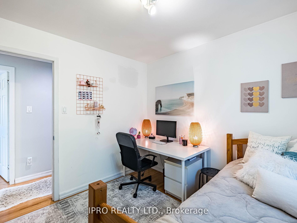
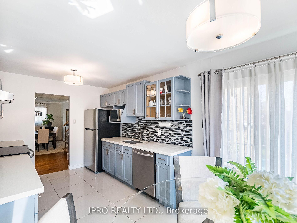
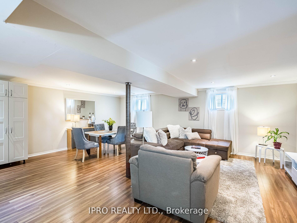

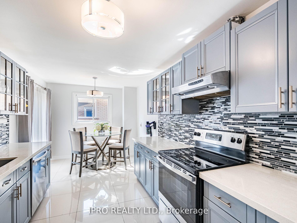

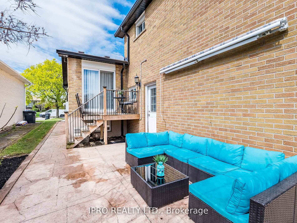
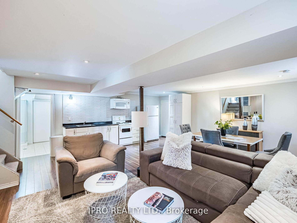
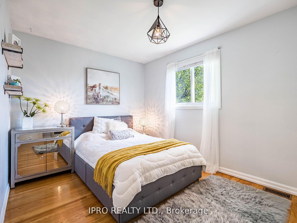
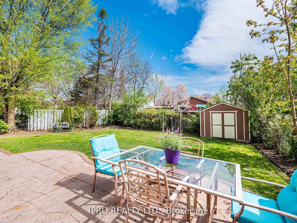
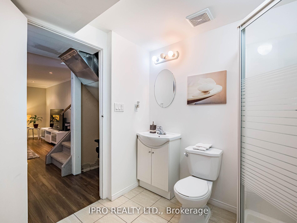

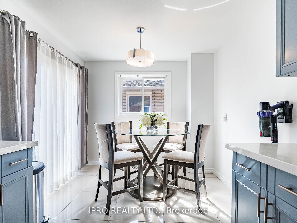


































































































| Income-Generating Home in a Prime Location!This Beautifully Maintained Property Offers Bright, Spacious Living Areas and is Currently Configured as Two Rental Units, Generating Strong Monthly Income ($5,350). Perfect for Investors, Multigenerational Families, or Savvy Buyers Looking to Offset their Mortgage Tenants are Willing to Stay! The Home can also Easily Accommodate a Large Single-Family Household, Offering Plenty of Space and Flexibility. Enjoy Peaceful Mornings on the Large Front Porch Surrounded by Mature Trees, Located on a Quiet, Family-Friendly Crescent in a Highly Desirable Neighbourhood. Recent Updates Include a Brand-New Roof (2025), Siding, and Soffits (2023), as well as a New Garage Door and Front Railing. The Modern, Updated Kitchen Features a Walk-Out to a Lovely Deck Perfect for Enjoying your Coffee Outdoors. The Large Family Room Features a Cozy Fireplace and Direct Access to the Backyard. All three Bathrooms have been Tastefully Renovated, and the Home also Boasts Newer Windows and a Spacious Backyard with Beautiful Stamped Concrete.Don't Miss This Incredible Opportunity Whether you're Investing or Moving in, this Home is Ready for You! |
| Price | $1,399,000 |
| Taxes: | $7660.94 |
| Occupancy: | Tenant |
| Address: | 3525 Burningelm Cres , Mississauga, L4Y 3L2, Peel |
| Directions/Cross Streets: | Bloor St and Tomken Rd |
| Rooms: | 8 |
| Bedrooms: | 4 |
| Bedrooms +: | 0 |
| Family Room: | T |
| Basement: | Crawl Space, Finished |
| Level/Floor | Room | Length(ft) | Width(ft) | Descriptions | |
| Room 1 | Main | Living Ro | 16.6 | 12.23 | Bay Window, Hardwood Floor |
| Room 2 | Main | Dining Ro | 14.14 | 10.3 | Hardwood Floor, Window |
| Room 3 | Main | Kitchen | 17.42 | 9.48 | W/O To Deck, Quartz Counter, Stainless Steel Appl |
| Room 4 | Upper | Primary B | 13.68 | 12.4 | Hardwood Floor, Large Window, Large Closet |
| Room 5 | Upper | Bedroom 2 | 13.28 | 9.22 | Hardwood Floor, B/I Closet, Window |
| Room 6 | Upper | Bedroom 3 | 9.81 | 9.09 | Hardwood Floor, B/I Closet, Window |
| Room 7 | Ground | Family Ro | 11.18 | 25.68 | W/O To Yard, Hardwood Floor, Large Window |
| Room 8 | Ground | Bedroom | 9.74 | 9.61 | B/I Closet, Hardwood Floor |
| Room 9 | Basement | Dining Ro | 13.74 | 9.32 | Open Concept |
| Room 10 | Basement | Family Ro | 13.74 | 12.96 | Window, Open Concept |
| Room 11 | Basement | Kitchen | 19.19 | 6.72 | Open Concept |
| Washroom Type | No. of Pieces | Level |
| Washroom Type 1 | 4 | Second |
| Washroom Type 2 | 3 | Ground |
| Washroom Type 3 | 3 | Basement |
| Washroom Type 4 | 0 | |
| Washroom Type 5 | 0 | |
| Washroom Type 6 | 4 | Second |
| Washroom Type 7 | 3 | Ground |
| Washroom Type 8 | 3 | Basement |
| Washroom Type 9 | 0 | |
| Washroom Type 10 | 0 |
| Total Area: | 0.00 |
| Property Type: | Detached |
| Style: | Backsplit 4 |
| Exterior: | Brick |
| Garage Type: | Attached |
| (Parking/)Drive: | Private Tr |
| Drive Parking Spaces: | 6 |
| Park #1 | |
| Parking Type: | Private Tr |
| Park #2 | |
| Parking Type: | Private Tr |
| Pool: | None |
| Other Structures: | Garden Shed, S |
| Approximatly Square Footage: | 1500-2000 |
| Property Features: | Fenced Yard, Park |
| CAC Included: | N |
| Water Included: | N |
| Cabel TV Included: | N |
| Common Elements Included: | N |
| Heat Included: | N |
| Parking Included: | N |
| Condo Tax Included: | N |
| Building Insurance Included: | N |
| Fireplace/Stove: | Y |
| Heat Type: | Forced Air |
| Central Air Conditioning: | Central Air |
| Central Vac: | N |
| Laundry Level: | Syste |
| Ensuite Laundry: | F |
| Sewers: | Sewer |
| Water: | Water Sys |
| Water Supply Types: | Water System |
| Utilities-Cable: | A |
| Utilities-Hydro: | Y |
$
%
Years
This calculator is for demonstration purposes only. Always consult a professional
financial advisor before making personal financial decisions.
| Although the information displayed is believed to be accurate, no warranties or representations are made of any kind. |
| IPRO REALTY LTD. |
- Listing -1 of 0
|
|

Dir:
416-901-9881
Bus:
416-901-8881
Fax:
416-901-9881
| Book Showing | Email a Friend |
Jump To:
At a Glance:
| Type: | Freehold - Detached |
| Area: | Peel |
| Municipality: | Mississauga |
| Neighbourhood: | Applewood |
| Style: | Backsplit 4 |
| Lot Size: | x 121.00(Feet) |
| Approximate Age: | |
| Tax: | $7,660.94 |
| Maintenance Fee: | $0 |
| Beds: | 4 |
| Baths: | 3 |
| Garage: | 0 |
| Fireplace: | Y |
| Air Conditioning: | |
| Pool: | None |
Locatin Map:
Payment Calculator:

Contact Info
SOLTANIAN REAL ESTATE
Brokerage sharon@soltanianrealestate.com SOLTANIAN REAL ESTATE, Brokerage Independently owned and operated. 175 Willowdale Avenue #100, Toronto, Ontario M2N 4Y9 Office: 416-901-8881Fax: 416-901-9881Cell: 416-901-9881Office LocationFind us on map
Listing added to your favorite list
Looking for resale homes?

By agreeing to Terms of Use, you will have ability to search up to 303044 listings and access to richer information than found on REALTOR.ca through my website.

