$1,700
Available - For Rent
Listing ID: W12206774
885B Dovercourt Road , Toronto, M6H 2X6, Toronto







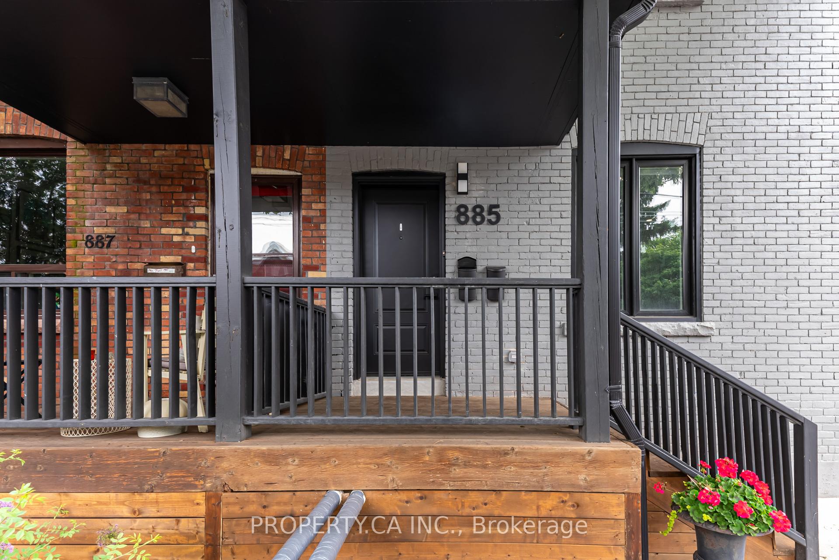
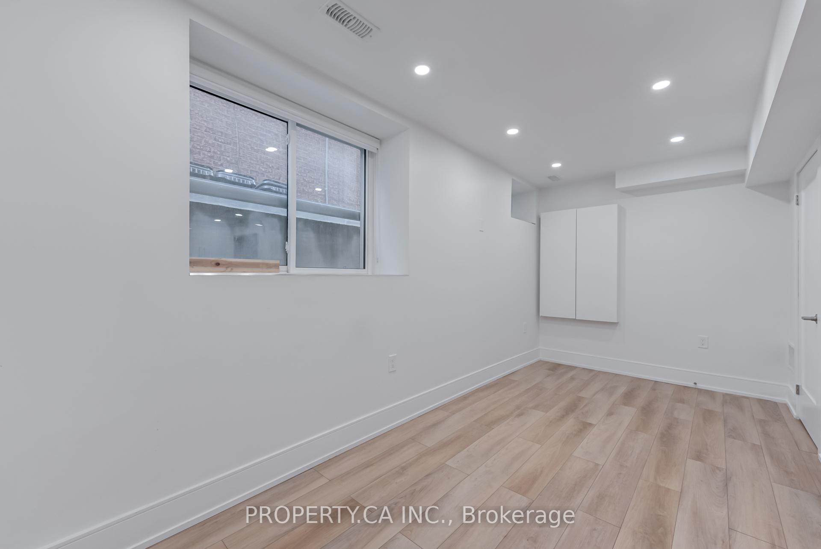


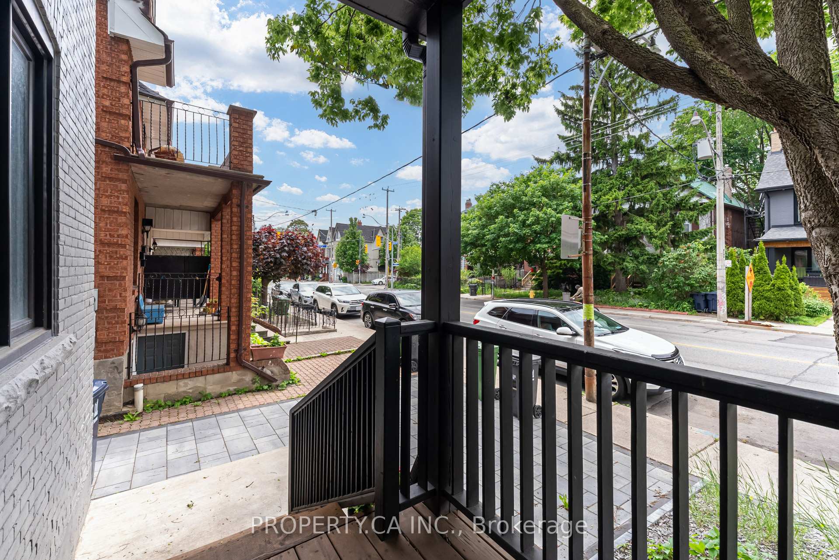













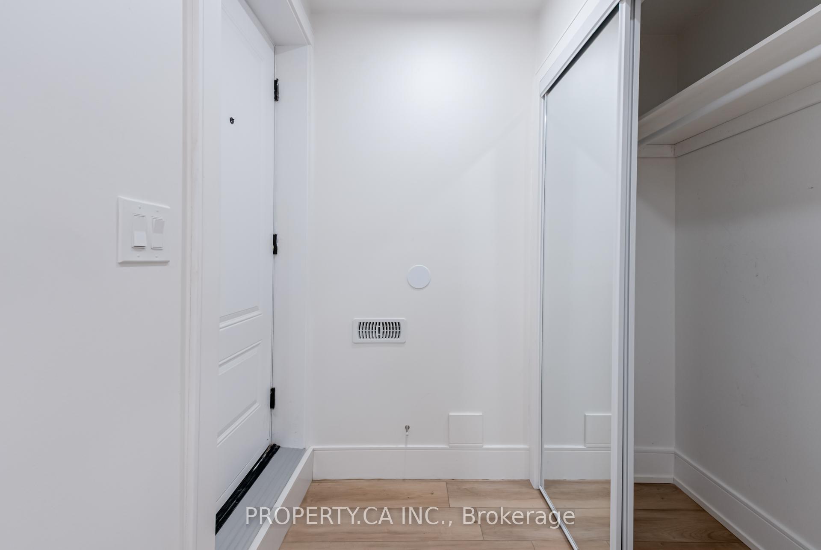


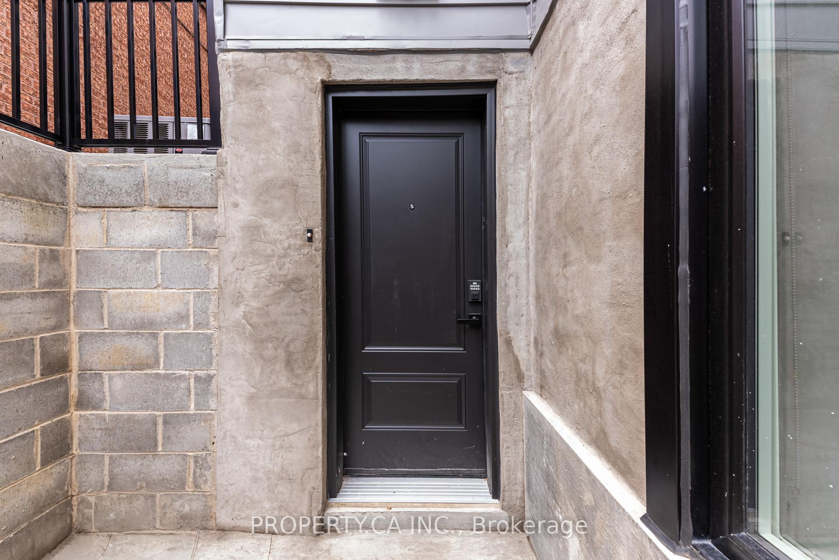
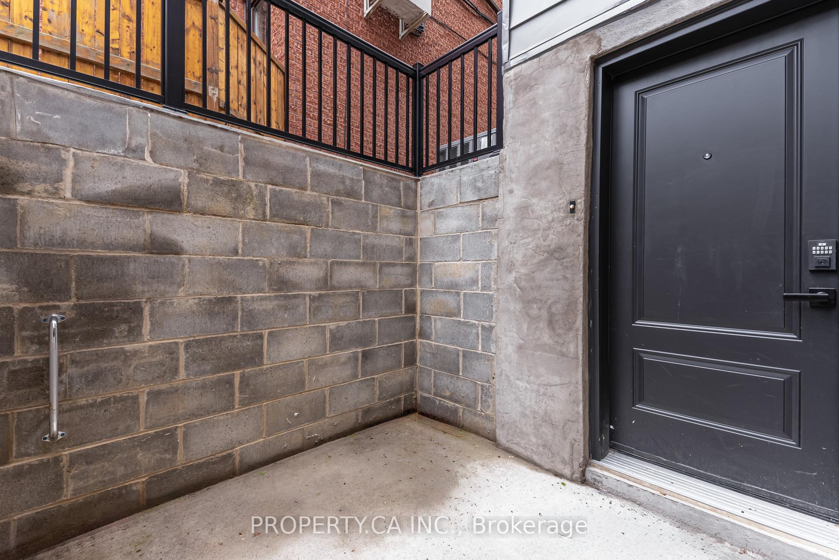



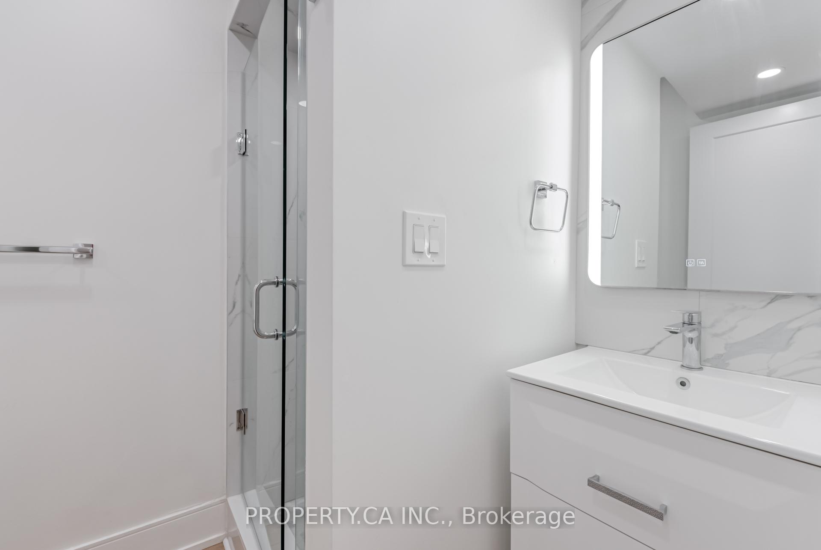
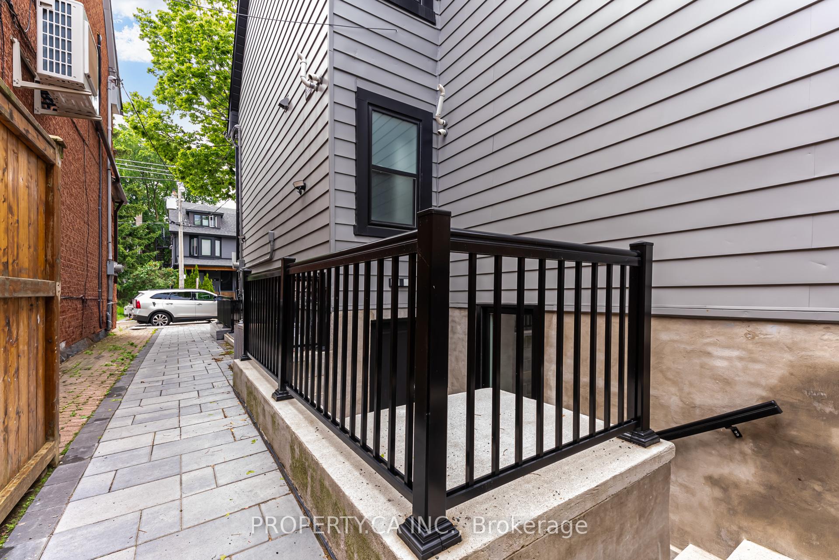







































| Sleek, modern, and LEGAL lower-level apartment in the heart of Dovercourt Village. Immediate possession. Fully renovated with high-end finishes, high ceilings, LED pot lights, oversized windows & wide-plank flooring. Spacious, bright bedroom fits a queen bed; 3 double closets offer ample storage. Custom kitchen with quartz counters, s/s appliances, full-sized fridge, dishwasher & porcelain backsplash. Beautiful bath with LED mirror, custom glass shower & porcelain tile. Ensuite laundry, central air & heat, hot water on demand, window coverings & private entrance with patio & bike rack. Separate thermostat, hydro & gas meters. Meets/exceeds Ontario Building Code with proper egress, ventilation, smoke/CO detectors. Walk to shops, cafes, schools, Dovercourt Park, subway & more. 94 Walk Score & 87 Transit Score. Professionally managed by an attentive landlord who ensures peace of mind and prompt service. Parking available for $100/mo. |
| Price | $1,700 |
| Taxes: | $0.00 |
| Occupancy: | Vacant |
| Address: | 885B Dovercourt Road , Toronto, M6H 2X6, Toronto |
| Directions/Cross Streets: | Bloor/Dovercourt |
| Rooms: | 4 |
| Bedrooms: | 1 |
| Bedrooms +: | 0 |
| Family Room: | F |
| Basement: | Finished wit |
| Furnished: | Unfu |
| Level/Floor | Room | Length(ft) | Width(ft) | Descriptions | |
| Room 1 | Lower | Living Ro | 7.35 | 14.83 | Large Window, Combined w/Dining, Pot Lights |
| Room 2 | Lower | Kitchen | 5.9 | 8.95 | Modern Kitchen, Stainless Steel Appl, Quartz Counter |
| Room 3 | Lower | Bedroom | 8.04 | 8.95 | Double Closet, Large Window, Pot Lights |
| Room 4 | Lower | Bathroom | 5.28 | 9.35 | 3 Pc Bath, Pot Lights |
| Room 5 | Lower | Utility R |
| Washroom Type | No. of Pieces | Level |
| Washroom Type 1 | 3 | Lower |
| Washroom Type 2 | 0 | |
| Washroom Type 3 | 0 | |
| Washroom Type 4 | 0 | |
| Washroom Type 5 | 0 |
| Total Area: | 0.00 |
| Property Type: | Duplex |
| Style: | 2-Storey |
| Exterior: | Aluminum Siding, Brick |
| Garage Type: | None |
| (Parking/)Drive: | Lane |
| Drive Parking Spaces: | 1 |
| Park #1 | |
| Parking Type: | Lane |
| Park #2 | |
| Parking Type: | Lane |
| Pool: | None |
| Laundry Access: | In-Suite Laun |
| Approximatly Square Footage: | < 700 |
| CAC Included: | N |
| Water Included: | N |
| Cabel TV Included: | N |
| Common Elements Included: | N |
| Heat Included: | N |
| Parking Included: | N |
| Condo Tax Included: | N |
| Building Insurance Included: | N |
| Fireplace/Stove: | N |
| Heat Type: | Forced Air |
| Central Air Conditioning: | Central Air |
| Central Vac: | N |
| Laundry Level: | Syste |
| Ensuite Laundry: | F |
| Sewers: | Sewer |
| Although the information displayed is believed to be accurate, no warranties or representations are made of any kind. |
| PROPERTY.CA INC. |
- Listing -1 of 0
|
|

Dir:
416-901-9881
Bus:
416-901-8881
Fax:
416-901-9881
| Book Showing | Email a Friend |
Jump To:
At a Glance:
| Type: | Freehold - Duplex |
| Area: | Toronto |
| Municipality: | Toronto W02 |
| Neighbourhood: | Dovercourt-Wallace Emerson-Junction |
| Style: | 2-Storey |
| Lot Size: | x 0.00() |
| Approximate Age: | |
| Tax: | $0 |
| Maintenance Fee: | $0 |
| Beds: | 1 |
| Baths: | 1 |
| Garage: | 0 |
| Fireplace: | N |
| Air Conditioning: | |
| Pool: | None |
Locatin Map:

Contact Info
SOLTANIAN REAL ESTATE
Brokerage sharon@soltanianrealestate.com SOLTANIAN REAL ESTATE, Brokerage Independently owned and operated. 175 Willowdale Avenue #100, Toronto, Ontario M2N 4Y9 Office: 416-901-8881Fax: 416-901-9881Cell: 416-901-9881Office LocationFind us on map
Listing added to your favorite list
Looking for resale homes?

By agreeing to Terms of Use, you will have ability to search up to 303400 listings and access to richer information than found on REALTOR.ca through my website.

