$2,799,999
Available - For Sale
Listing ID: X12024183
1411 Pt Abino Road , Fort Erie, L0S 1N0, Niagara

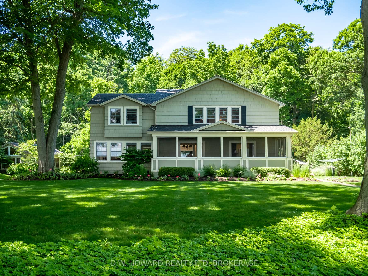
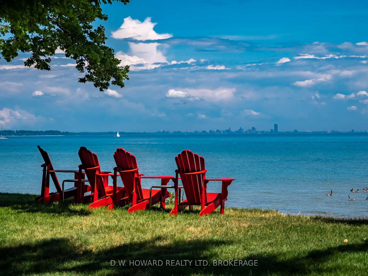
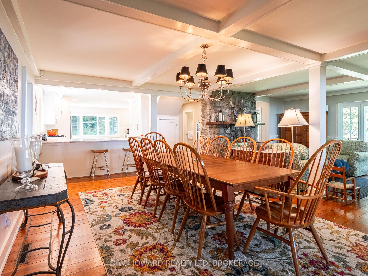
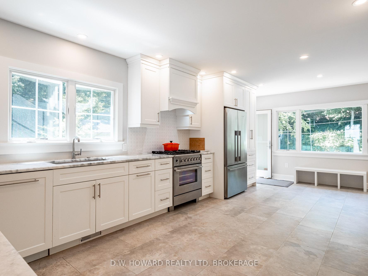
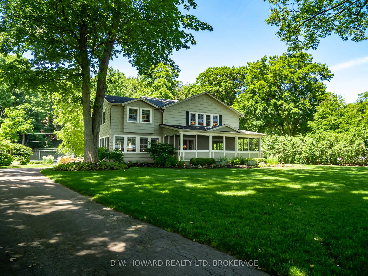
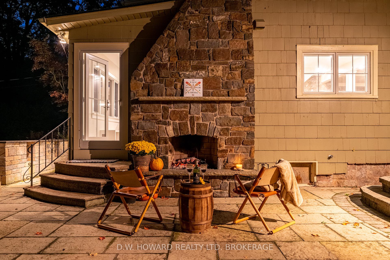
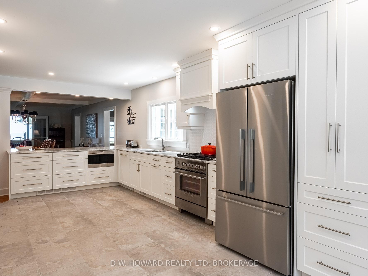
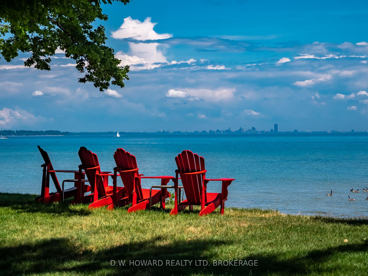
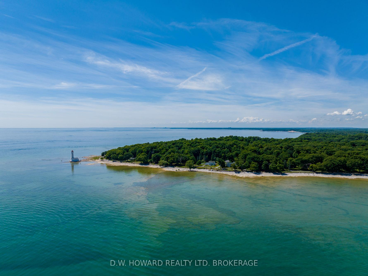
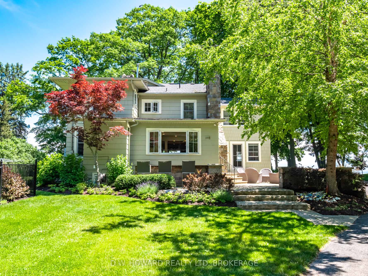
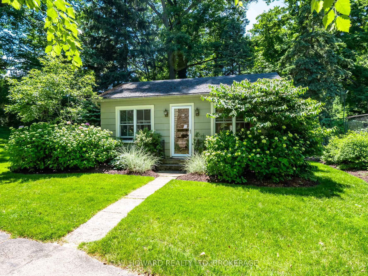
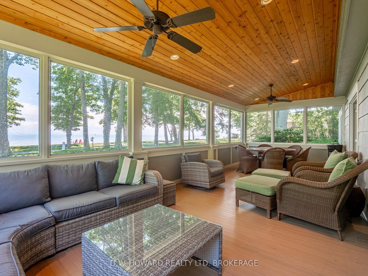
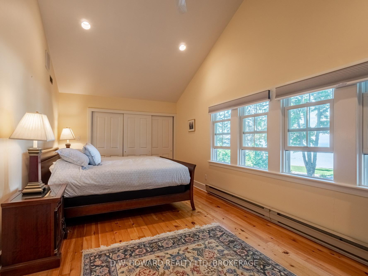
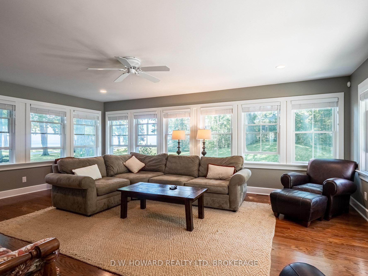
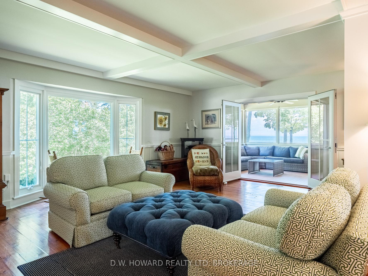
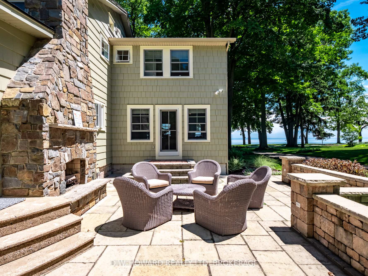
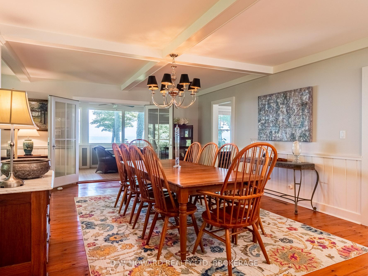
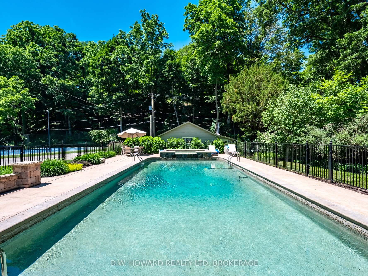
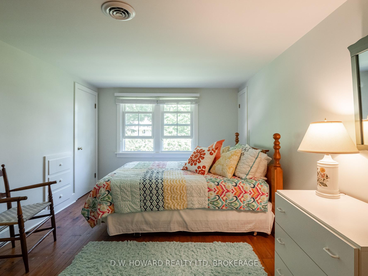
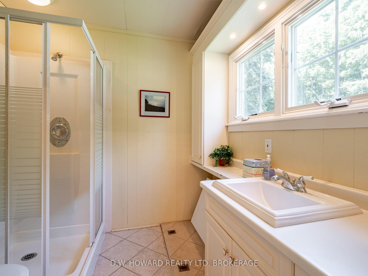
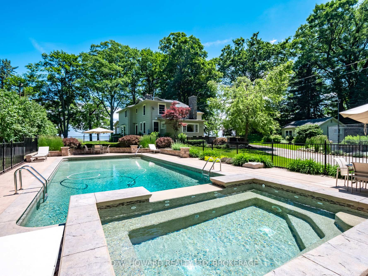
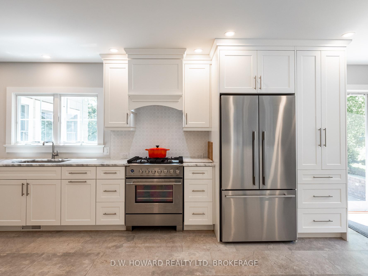
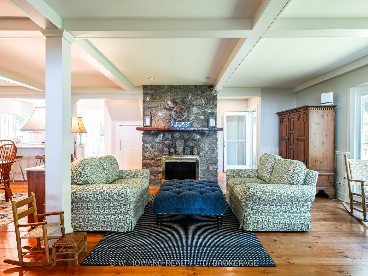
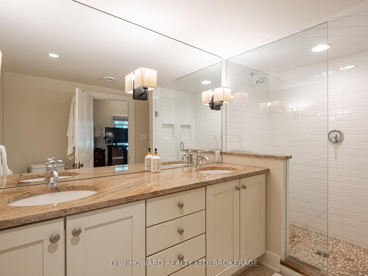
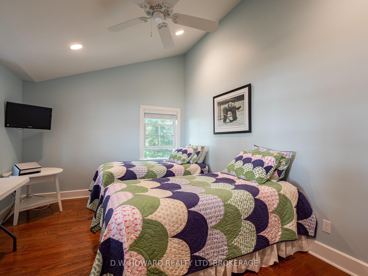
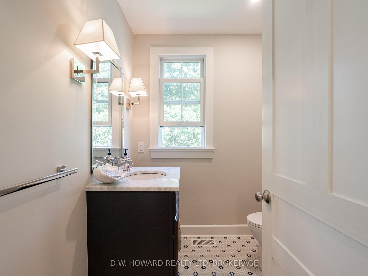
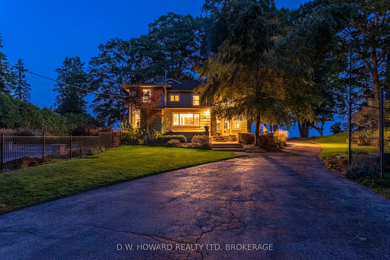
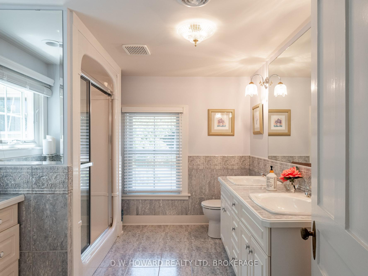

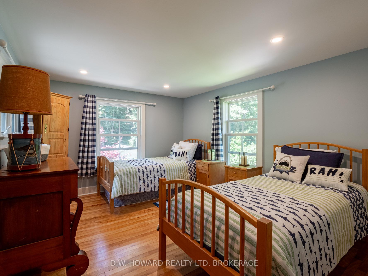
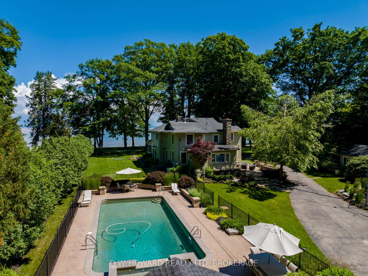
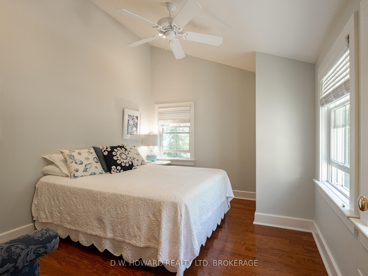
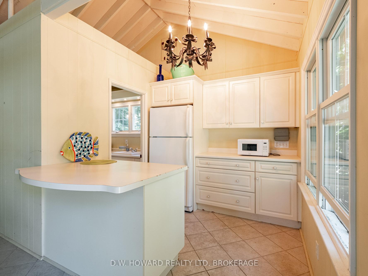
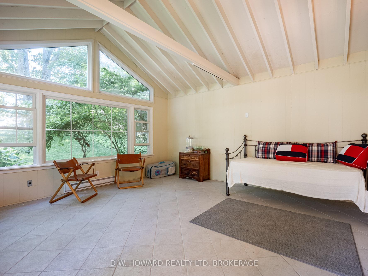
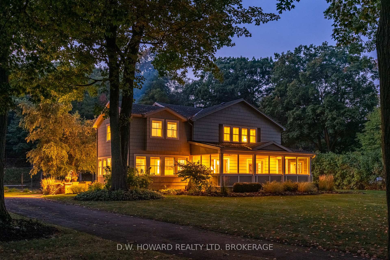




































| Entering the private gates of Point Abino, you can immediately feel the magic of nature. This home is nestled within a Carolina Forest, offering dramatic views of Lake Erie. Across the lake, the Buffalo skyline is absolutely stunning in the evening glow.The manicured grounds lead you to a stately lake house, featuring numerous upgrades that you will appreciate, including a new kitchen, updated bathrooms, new mechanical systems, a backup generator, and a new septic system. A separate guest home overlooks the tennis courts, and the inviting inground pool, complete with a waterfall feature, adds to the property's charm.The main house boasts five spacious bedrooms and four bathrooms. You will find a convenient walk-in butlers pantry and a laundry area on the main floor. The warm, open-concept living area includes a wood fireplace, and there's a family room on the main floor as well. Double French doors lead to the lakefront porch, while a patio bar and barbecue area right off the kitchen make entertaining easy.Enjoy the comfort of a custom stone exterior fireplace all year round. As a member of the Point Abino Association, you have deeded access to a pristine private sand beach just a short stroll away. This family estate is move-in ready, allowing you to start creating lasting memories. It's an easy commute to your summer retreat from Toronto and the surrounding area. Come take a peek! |
| Price | $2,799,999 |
| Taxes: | $14071.54 |
| Assessment Year: | 2024 |
| Occupancy: | Owner |
| Address: | 1411 Pt Abino Road , Fort Erie, L0S 1N0, Niagara |
| Directions/Cross Streets: | Behind gates of Point Abino |
| Rooms: | 15 |
| Bedrooms: | 5 |
| Bedrooms +: | 0 |
| Family Room: | T |
| Level/Floor | Room | Length(ft) | Width(ft) | Descriptions | |
| Room 1 | Main | Great Roo | 21.48 | 29.49 | |
| Room 2 | Main | Kitchen | 11.48 | 11.48 | |
| Room 3 | Main | Dining Ro | 11.97 | 14.99 | |
| Room 4 | Main | Laundry | 5.48 | 5.97 | |
| Room 5 | Main | Family Ro | 7.97 | 10.5 | |
| Room 6 | Main | Sunroom | 15.48 | 21.22 | |
| Room 7 | Second | Primary B | 10.5 | 26.96 | 4 Pc Ensuite |
| Room 8 | Second | Bedroom | 10.23 | 10.5 | |
| Room 9 | Second | Bedroom | 9.97 | 15.48 | |
| Room 10 | Second | Bedroom | 10.99 | 12.99 | |
| Room 11 | Main | Bathroom | 2 Pc Bath | ||
| Room 12 | Second | Bathroom | 3 Pc Bath | ||
| Room 13 | Second | Bathroom | 3 Pc Bath | ||
| Room 14 | Second | Bedroom |
| Washroom Type | No. of Pieces | Level |
| Washroom Type 1 | 2 | Main |
| Washroom Type 2 | 3 | Second |
| Washroom Type 3 | 0 | |
| Washroom Type 4 | 0 | |
| Washroom Type 5 | 0 |
| Total Area: | 0.00 |
| Property Type: | Other |
| Style: | 2-Storey |
| Exterior: | Wood |
| Garage Type: | Detached |
| (Parking/)Drive: | Private |
| Drive Parking Spaces: | 10 |
| Park #1 | |
| Parking Type: | Private |
| Park #2 | |
| Parking Type: | Private |
| Pool: | Inground |
| Approximatly Square Footage: | 3500-5000 |
| CAC Included: | N |
| Water Included: | N |
| Cabel TV Included: | N |
| Common Elements Included: | N |
| Heat Included: | N |
| Parking Included: | N |
| Condo Tax Included: | N |
| Building Insurance Included: | N |
| Fireplace/Stove: | Y |
| Heat Type: | Forced Air |
| Central Air Conditioning: | Central Air |
| Central Vac: | N |
| Laundry Level: | Syste |
| Ensuite Laundry: | F |
$
%
Years
This calculator is for demonstration purposes only. Always consult a professional
financial advisor before making personal financial decisions.
| Although the information displayed is believed to be accurate, no warranties or representations are made of any kind. |
| D.W. HOWARD REALTY LTD. BROKERAGE |
- Listing -1 of 0
|
|

Dir:
416-901-9881
Bus:
416-901-8881
Fax:
416-901-9881
| Virtual Tour | Book Showing | Email a Friend |
Jump To:
At a Glance:
| Type: | Freehold - Other |
| Area: | Niagara |
| Municipality: | Fort Erie |
| Neighbourhood: | 337 - Crystal Beach |
| Style: | 2-Storey |
| Lot Size: | x 374.00(Feet) |
| Approximate Age: | |
| Tax: | $14,071.54 |
| Maintenance Fee: | $0 |
| Beds: | 5 |
| Baths: | 4 |
| Garage: | 0 |
| Fireplace: | Y |
| Air Conditioning: | |
| Pool: | Inground |
Locatin Map:
Payment Calculator:

Contact Info
SOLTANIAN REAL ESTATE
Brokerage sharon@soltanianrealestate.com SOLTANIAN REAL ESTATE, Brokerage Independently owned and operated. 175 Willowdale Avenue #100, Toronto, Ontario M2N 4Y9 Office: 416-901-8881Fax: 416-901-9881Cell: 416-901-9881Office LocationFind us on map
Listing added to your favorite list
Looking for resale homes?

By agreeing to Terms of Use, you will have ability to search up to 303400 listings and access to richer information than found on REALTOR.ca through my website.

