$1,099,900
Available - For Sale
Listing ID: W12218334
906 Oasis Driv , Mississauga, L5V 0C7, Peel
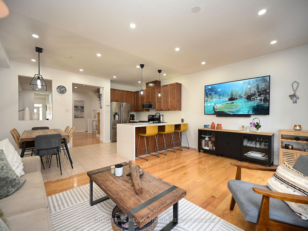
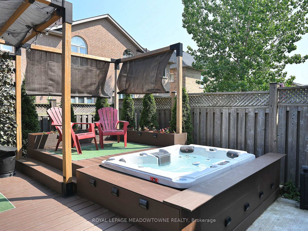
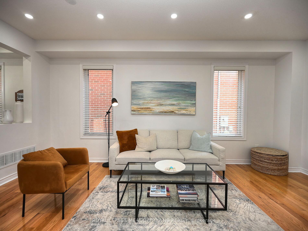
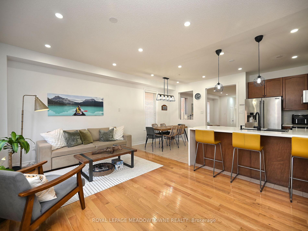
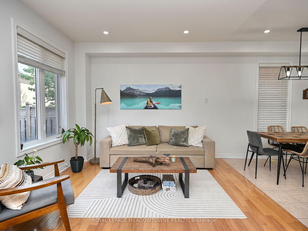
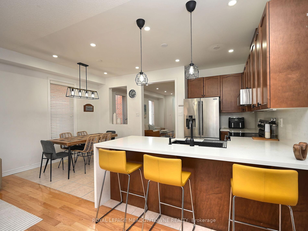
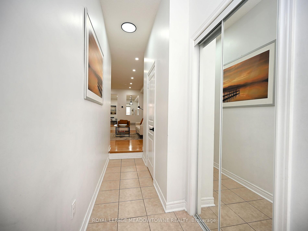
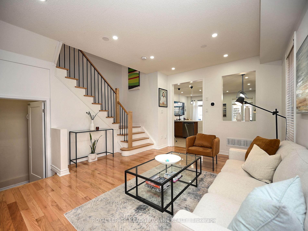


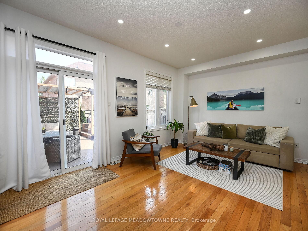
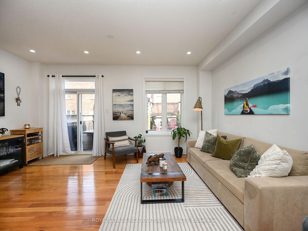
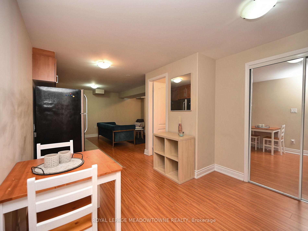
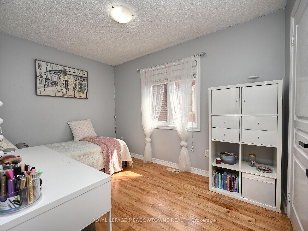
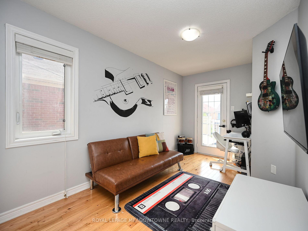
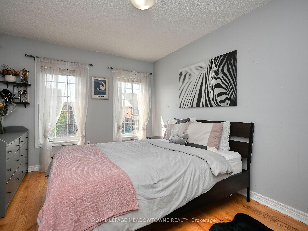
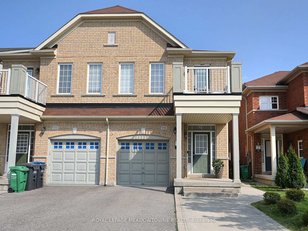
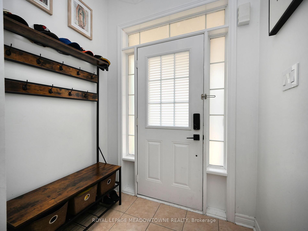
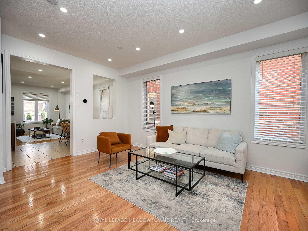
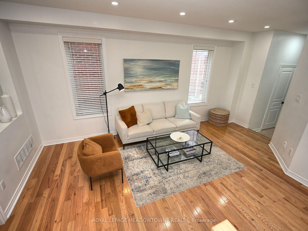
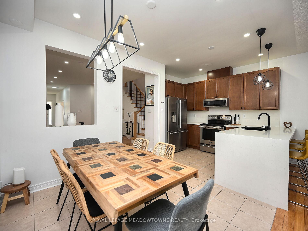
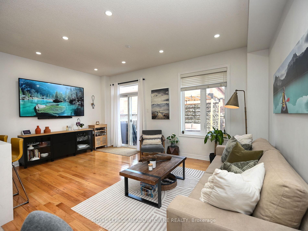
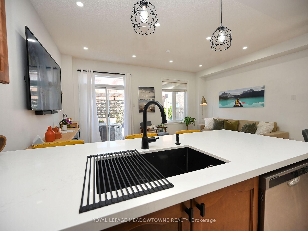
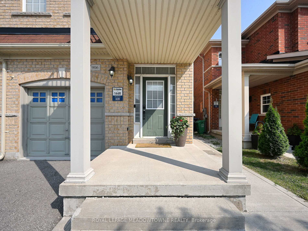
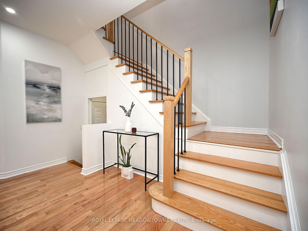
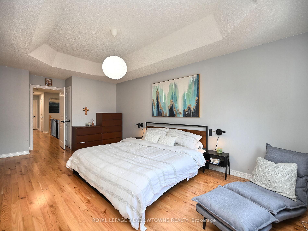
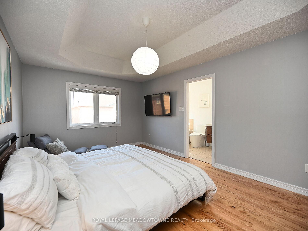
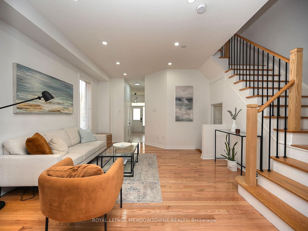
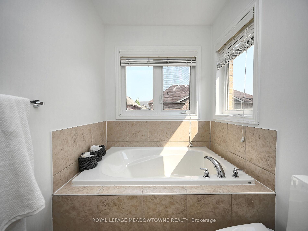
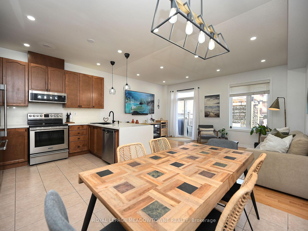
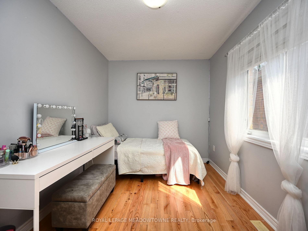
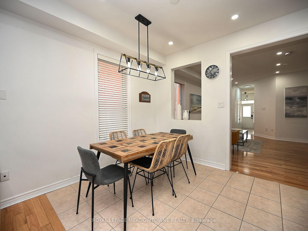
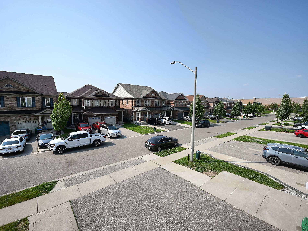

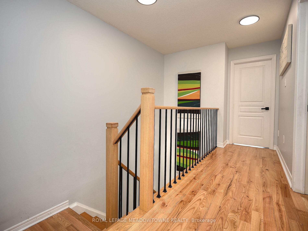
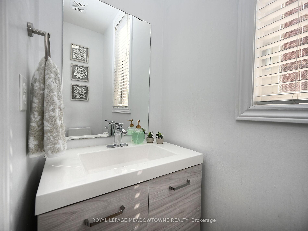
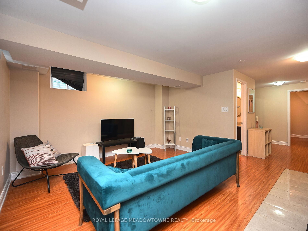

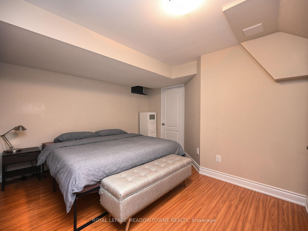
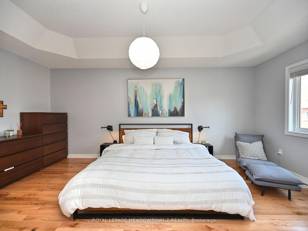
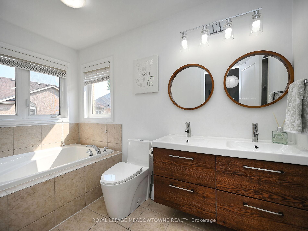
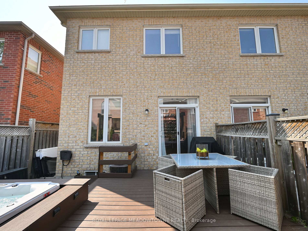
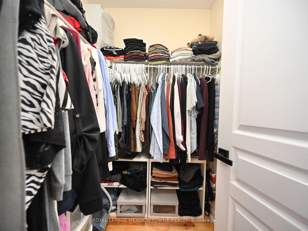
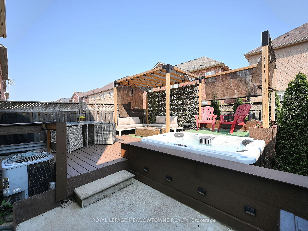
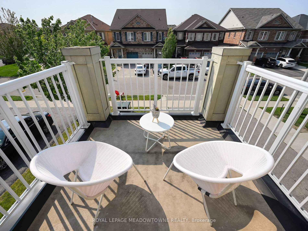
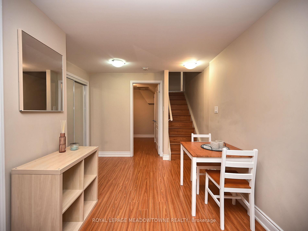
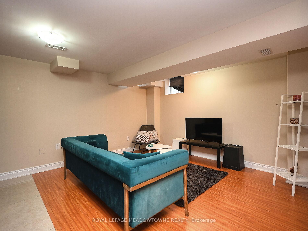
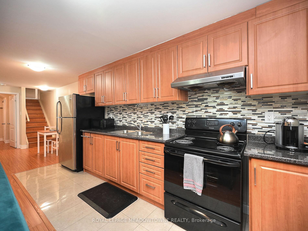
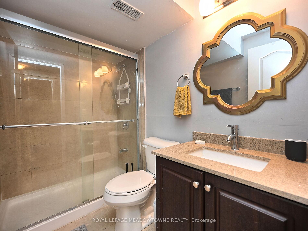
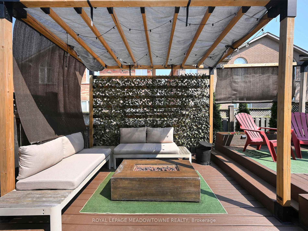


















































| Welcome to your dream home in highly sought-after Mississauga! This stunning semi-detached property offers an exceptional blend of style, space, and functionality. Boasting 4 generous bedrooms, plus 1 additional bedroom in the basement + Den, and 4 beautifully appointed washrooms, there's ample space for every member of your family. Appx 1900 Sq Ft Abv Grade W/9Feet Ceilings. The finished basement, complete with a separate entrance, presents endless possibilities from a private in-law suite or rental income opportunity to an incredible recreation haven. Step outside and discover your private oasis backyard, a meticulously designed sanctuary perfect for entertaining, relaxing, and creating lasting memories. It features a beautiful Gazebo, spa & hot tub, inviting you to unwind and soak away the day's stresses. With its prime location, you'll enjoy unparalleled convenience to top-rated schools, vibrant amenities, and seamless transportation. Don't miss this rare opportunity to own a truly special property! |
| Price | $1,099,900 |
| Taxes: | $6647.75 |
| Occupancy: | Owner |
| Address: | 906 Oasis Driv , Mississauga, L5V 0C7, Peel |
| Directions/Cross Streets: | Bristol Rd W & Heatherleigh Ave |
| Rooms: | 13 |
| Bedrooms: | 4 |
| Bedrooms +: | 1 |
| Family Room: | T |
| Basement: | Apartment, Separate Ent |
| Level/Floor | Room | Length(ft) | Width(ft) | Descriptions | |
| Room 1 | Main | Living Ro | 18.53 | 13.61 | Hardwood Floor, Pot Lights, 2 Pc Bath |
| Room 2 | Main | Kitchen | 7.97 | 8.53 | Stainless Steel Appl, Granite Counters, Eat-in Kitchen |
| Room 3 | Main | Dining Ro | 9.09 | 8.53 | Hardwood Floor, Overlooks Backyard, Pot Lights |
| Room 4 | Main | Family Ro | 17.09 | 11.09 | Hardwood Floor, Overlooks Backyard, Pot Lights |
| Room 5 | Second | Primary B | 19.16 | 11.15 | His and Hers Closets, 5 Pc Ensuite, Overlooks Backyard |
| Room 6 | Second | Bathroom | 14.07 | 5.44 | Combined w/Primary, Ensuite Bath |
| Room 7 | Second | Bedroom 2 | 11.45 | 7.97 | Hardwood Floor, Large Closet, 4 Pc Bath |
| Room 8 | Second | Bathroom | 5.64 | 7.97 | Laminate, Large Window, Combined w/Den |
| Room 9 | Second | Bedroom 3 | 15.78 | 7.97 | Hardwood Floor, Large Closet, Large Window |
| Room 10 | Second | Bedroom 4 | 12.4 | 10.23 | Hardwood Floor, Large Window, W/O To Balcony |
| Room 11 | Basement | Living Ro | 25.32 | 16.14 | Open Concept, Combined w/Kitchen, 3 Pc Bath |
| Room 12 | Basement | Bathroom | 7.84 | 4.95 | |
| Room 13 | Basement | Den | 16.07 | 6.2 |
| Washroom Type | No. of Pieces | Level |
| Washroom Type 1 | 2 | Main |
| Washroom Type 2 | 5 | Upper |
| Washroom Type 3 | 4 | Upper |
| Washroom Type 4 | 3 | Lower |
| Washroom Type 5 | 0 |
| Total Area: | 0.00 |
| Property Type: | Semi-Detached |
| Style: | 2-Storey |
| Exterior: | Brick |
| Garage Type: | Built-In |
| (Parking/)Drive: | Private Do |
| Drive Parking Spaces: | 3 |
| Park #1 | |
| Parking Type: | Private Do |
| Park #2 | |
| Parking Type: | Private Do |
| Pool: | None |
| Other Structures: | Fence - Full, |
| Approximatly Square Footage: | 1500-2000 |
| Property Features: | Fenced Yard, Golf |
| CAC Included: | N |
| Water Included: | N |
| Cabel TV Included: | N |
| Common Elements Included: | N |
| Heat Included: | N |
| Parking Included: | N |
| Condo Tax Included: | N |
| Building Insurance Included: | N |
| Fireplace/Stove: | N |
| Heat Type: | Forced Air |
| Central Air Conditioning: | Central Air |
| Central Vac: | N |
| Laundry Level: | Syste |
| Ensuite Laundry: | F |
| Sewers: | Sewer |
$
%
Years
This calculator is for demonstration purposes only. Always consult a professional
financial advisor before making personal financial decisions.
| Although the information displayed is believed to be accurate, no warranties or representations are made of any kind. |
| ROYAL LEPAGE MEADOWTOWNE REALTY |
- Listing -1 of 0
|
|

Dir:
416-901-9881
Bus:
416-901-8881
Fax:
416-901-9881
| Virtual Tour | Book Showing | Email a Friend |
Jump To:
At a Glance:
| Type: | Freehold - Semi-Detached |
| Area: | Peel |
| Municipality: | Mississauga |
| Neighbourhood: | East Credit |
| Style: | 2-Storey |
| Lot Size: | x 105.17(Feet) |
| Approximate Age: | |
| Tax: | $6,647.75 |
| Maintenance Fee: | $0 |
| Beds: | 4+1 |
| Baths: | 4 |
| Garage: | 0 |
| Fireplace: | N |
| Air Conditioning: | |
| Pool: | None |
Locatin Map:
Payment Calculator:

Contact Info
SOLTANIAN REAL ESTATE
Brokerage sharon@soltanianrealestate.com SOLTANIAN REAL ESTATE, Brokerage Independently owned and operated. 175 Willowdale Avenue #100, Toronto, Ontario M2N 4Y9 Office: 416-901-8881Fax: 416-901-9881Cell: 416-901-9881Office LocationFind us on map
Listing added to your favorite list
Looking for resale homes?

By agreeing to Terms of Use, you will have ability to search up to 303400 listings and access to richer information than found on REALTOR.ca through my website.

