$3,100
Available - For Rent
Listing ID: X12215423
118 Dunbarton Cour , Manor Park - Cardinal Glen and Area, K1K 4L6, Ottawa
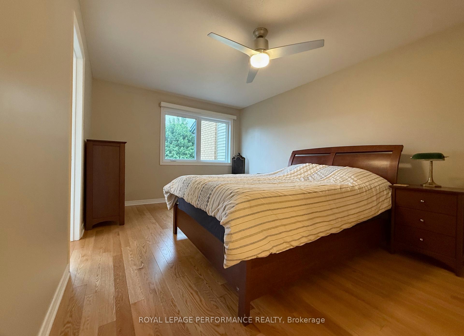

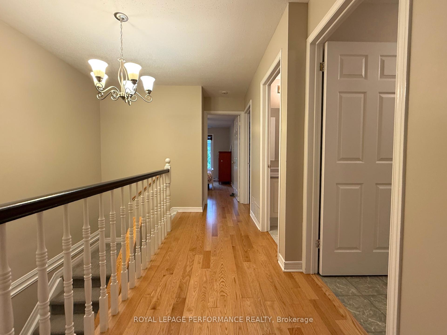
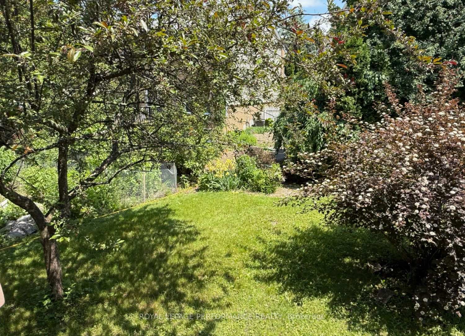
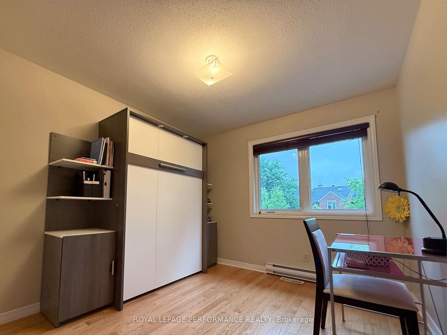
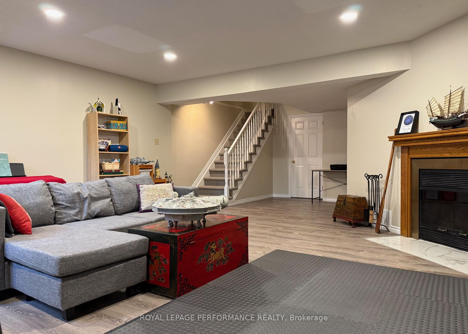
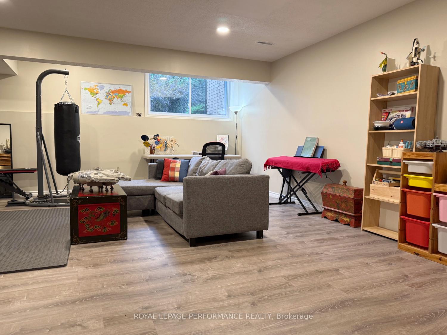
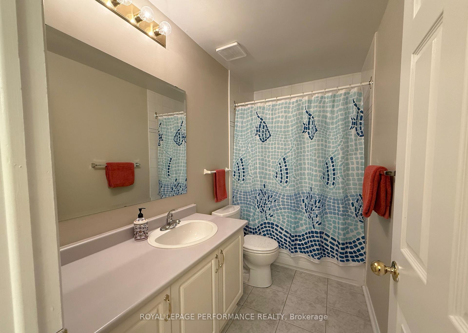
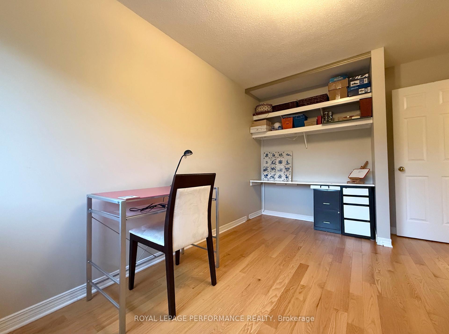
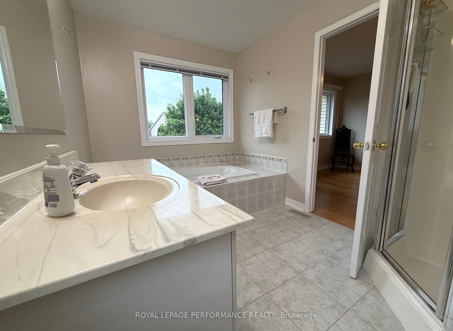
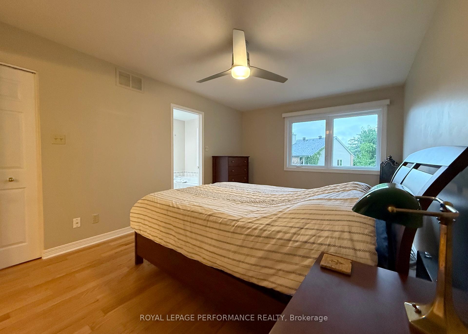
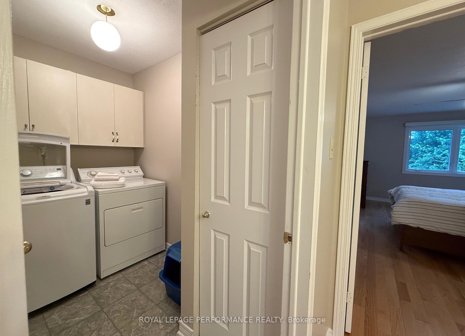
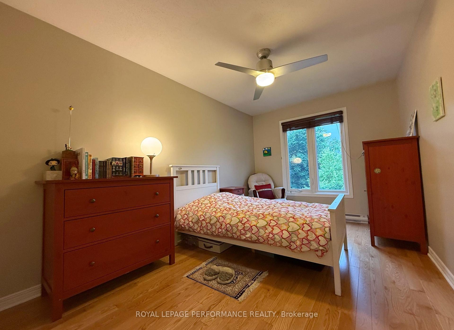
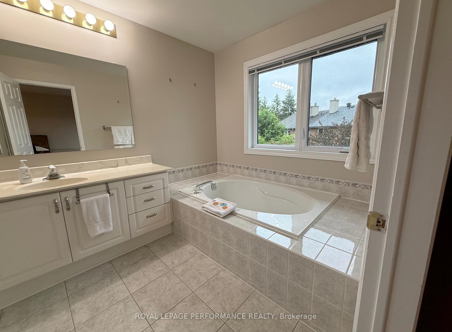
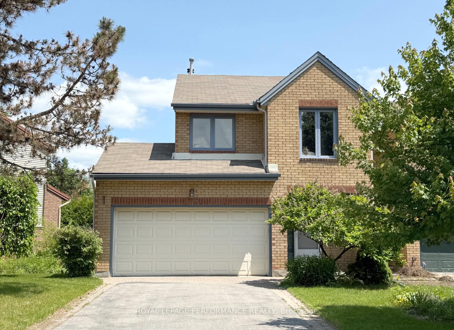
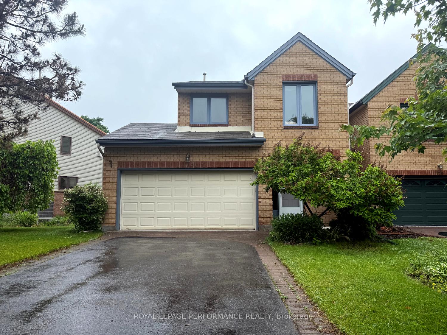
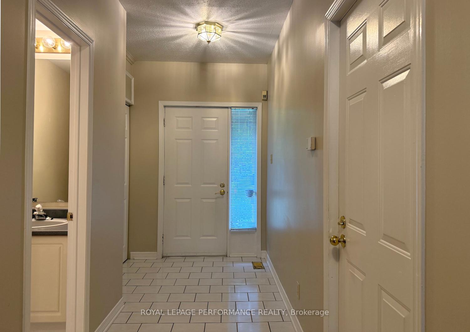

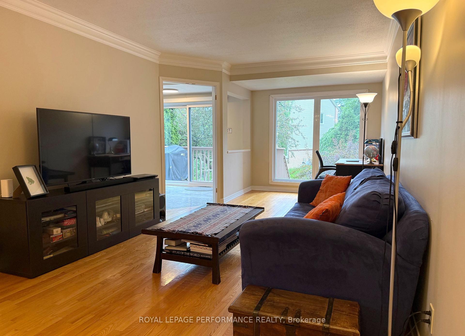
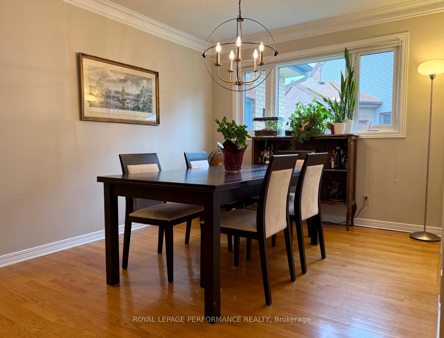
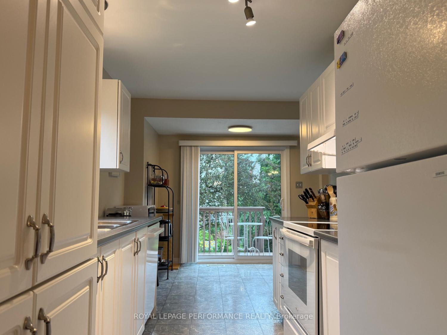
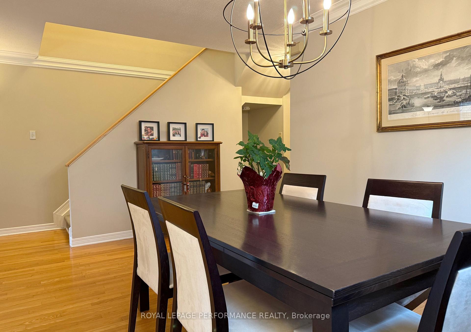
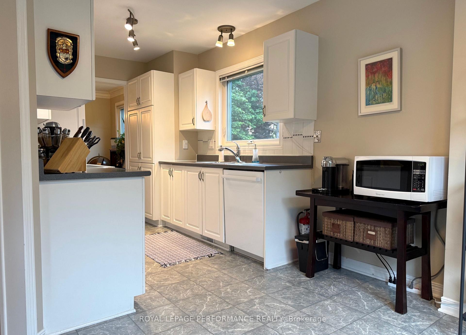
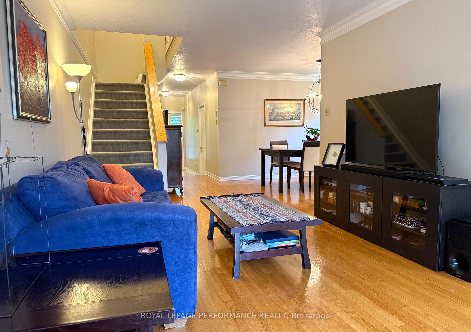
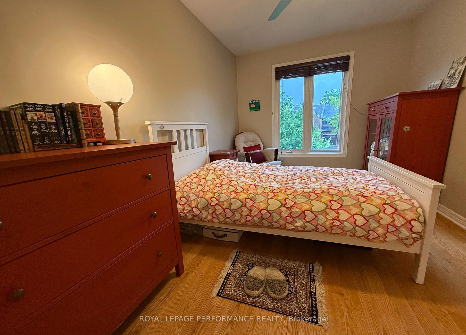

























| Welcome to Cardinal Glen! Tucked away in a park-like setting, yet minutes to every amenity, this quiet enclave is a neighbourhood full of families and professionals. This three bedroom, two and a half bath end unit townhome is move-in-ready condition, and offers hardwood floors on first and second levels. The Primary Bedroom features a four-piece ensuite bath and walk-in closet. Eat-in kitchen with access to the back yard-excellent for summer entertaining. The lower level has a large, bright recreation room and plenty of storage space. Convenient second floor laundry room. Double car garage with inside entry plus two exterior spaces. Available mid to end of August for Three (3) years. Cardinal Glen Park is great for the kids! Groceries, specialty stores, cafés, and restaurants are all found on nearby Beechwood Avenue. Quick commute to Global Affairs Canada or downtown. Tenant pays heat, hydro, cable, internet, phone, and water/sewer. First and last month's rent, current credit check, employment letter, references, and rental application required. Lease end date of July 31, 2028. 24-hour irrevocable on offers. |
| Price | $3,100 |
| Taxes: | $0.00 |
| Occupancy: | Owner |
| Address: | 118 Dunbarton Cour , Manor Park - Cardinal Glen and Area, K1K 4L6, Ottawa |
| Directions/Cross Streets: | Dunbarton/St. Laurent Blvd. |
| Rooms: | 15 |
| Bedrooms: | 3 |
| Bedrooms +: | 0 |
| Family Room: | F |
| Basement: | Full, Partially Fi |
| Furnished: | Unfu |
| Level/Floor | Room | Length(ft) | Width(ft) | Descriptions | |
| Room 1 | Main | Foyer | 12.17 | 4.89 | |
| Room 2 | Main | Living Ro | 21.39 | 10.79 | |
| Room 3 | Main | Dining Ro | 10.79 | 9.87 | |
| Room 4 | Main | Kitchen | 10.27 | 7.68 | |
| Room 5 | Main | Kitchen | 9.18 | 8.27 | Eat-in Kitchen |
| Room 6 | Main | Bathroom | 6.79 | 2.3 | 2 Pc Bath |
| Room 7 | Second | Primary B | 18.07 | 10.1 | |
| Room 8 | Second | Bathroom | 10.99 | 7.68 | 4 Pc Ensuite |
| Room 9 | Second | Other | 7.68 | 6.59 | Walk-In Closet(s) |
| Room 10 | Second | Bedroom 2 | 13.28 | 10.99 | |
| Room 11 | Second | Bedroom 3 | 14.07 | 8.99 | |
| Room 12 | Second | Bathroom | 9.28 | 4.1 | 4 Pc Bath |
| Room 13 | Second | Laundry | 6.3 | 4.1 | |
| Room 14 | Lower | Recreatio | 27.09 | 17.97 | Fireplace |
| Room 15 | Lower | Other | 15.09 | 15.09 |
| Washroom Type | No. of Pieces | Level |
| Washroom Type 1 | 4 | Second |
| Washroom Type 2 | 2 | Main |
| Washroom Type 3 | 0 | |
| Washroom Type 4 | 0 | |
| Washroom Type 5 | 0 |
| Total Area: | 0.00 |
| Property Type: | Att/Row/Townhouse |
| Style: | 2-Storey |
| Exterior: | Brick, Other |
| Garage Type: | Attached |
| (Parking/)Drive: | Private |
| Drive Parking Spaces: | 2 |
| Park #1 | |
| Parking Type: | Private |
| Park #2 | |
| Parking Type: | Private |
| Pool: | None |
| Laundry Access: | Laundry Room |
| Approximatly Square Footage: | 1500-2000 |
| CAC Included: | N |
| Water Included: | N |
| Cabel TV Included: | N |
| Common Elements Included: | N |
| Heat Included: | N |
| Parking Included: | Y |
| Condo Tax Included: | N |
| Building Insurance Included: | N |
| Fireplace/Stove: | Y |
| Heat Type: | Forced Air |
| Central Air Conditioning: | Central Air |
| Central Vac: | N |
| Laundry Level: | Syste |
| Ensuite Laundry: | F |
| Sewers: | Sewer |
| Although the information displayed is believed to be accurate, no warranties or representations are made of any kind. |
| ROYAL LEPAGE PERFORMANCE REALTY |
- Listing -1 of 0
|
|

Dir:
416-901-9881
Bus:
416-901-8881
Fax:
416-901-9881
| Book Showing | Email a Friend |
Jump To:
At a Glance:
| Type: | Freehold - Att/Row/Townhouse |
| Area: | Ottawa |
| Municipality: | Manor Park - Cardinal Glen and Area |
| Neighbourhood: | 3105 - Cardinal Glen |
| Style: | 2-Storey |
| Lot Size: | x 110.69(Feet) |
| Approximate Age: | |
| Tax: | $0 |
| Maintenance Fee: | $0 |
| Beds: | 3 |
| Baths: | 3 |
| Garage: | 0 |
| Fireplace: | Y |
| Air Conditioning: | |
| Pool: | None |
Locatin Map:

Contact Info
SOLTANIAN REAL ESTATE
Brokerage sharon@soltanianrealestate.com SOLTANIAN REAL ESTATE, Brokerage Independently owned and operated. 175 Willowdale Avenue #100, Toronto, Ontario M2N 4Y9 Office: 416-901-8881Fax: 416-901-9881Cell: 416-901-9881Office LocationFind us on map
Listing added to your favorite list
Looking for resale homes?

By agreeing to Terms of Use, you will have ability to search up to 303400 listings and access to richer information than found on REALTOR.ca through my website.

