$1,049,000
Available - For Sale
Listing ID: E12219194
76 Piperbrook Cres , Toronto, M1E 5G9, Toronto
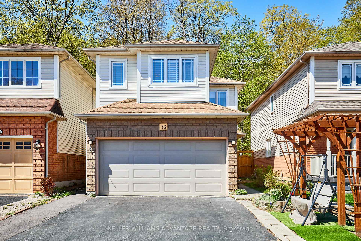

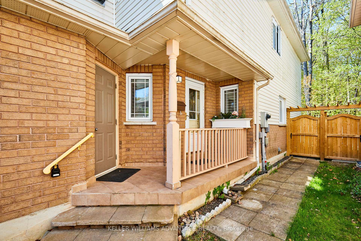
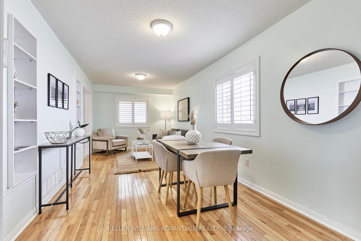
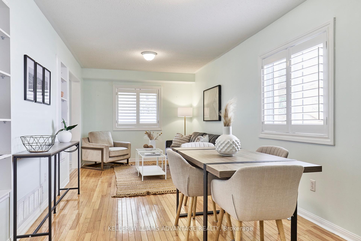
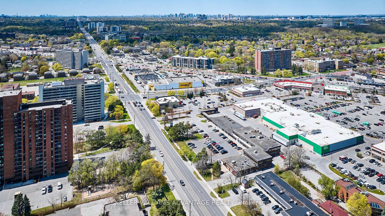
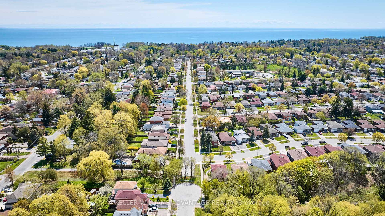
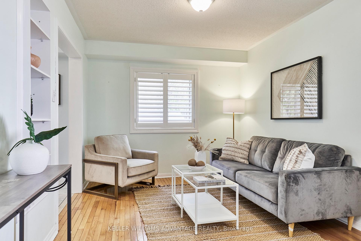
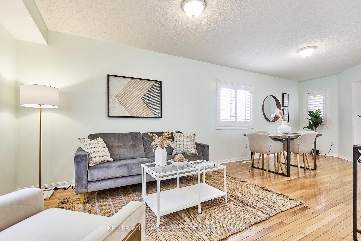

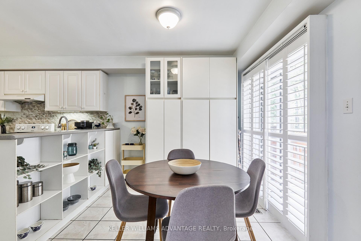
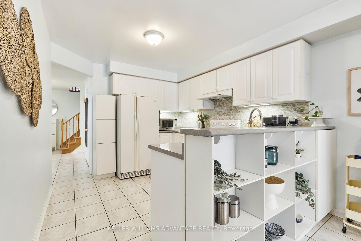
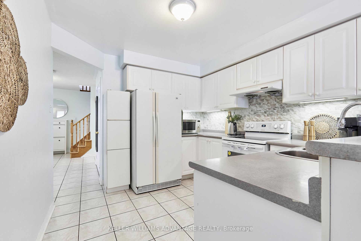
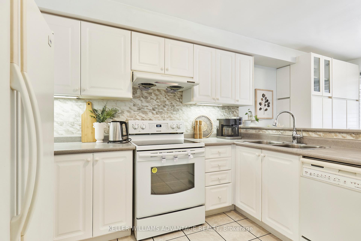
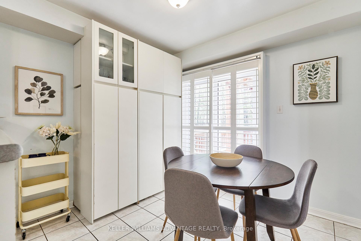
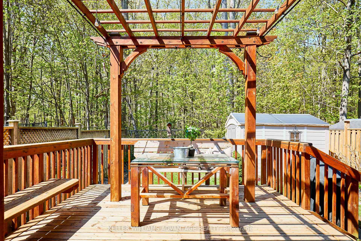
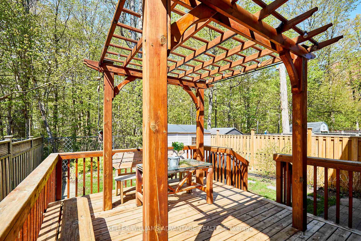
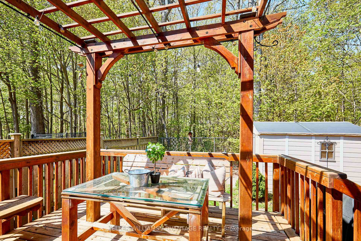
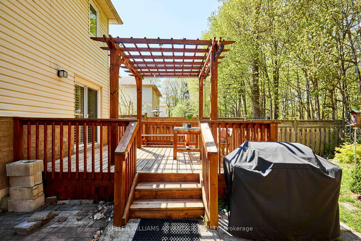

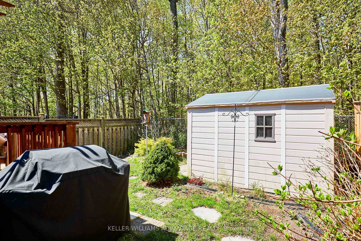
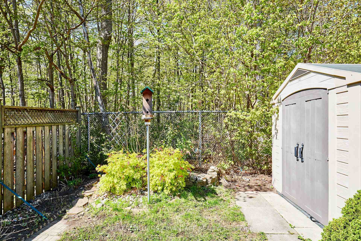
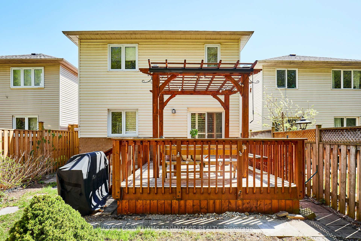
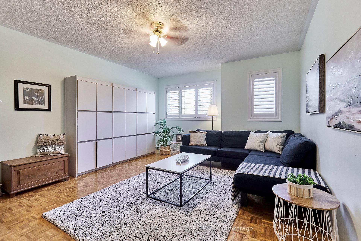
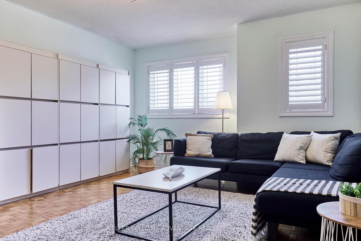
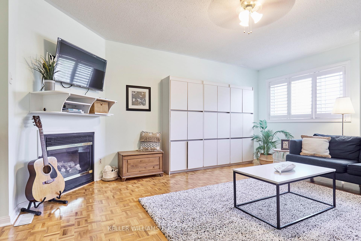
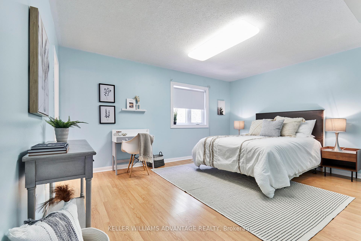
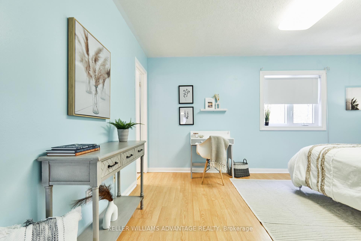

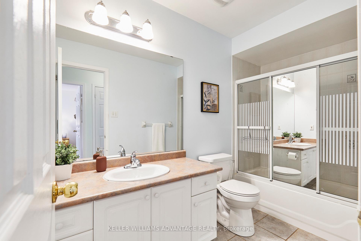
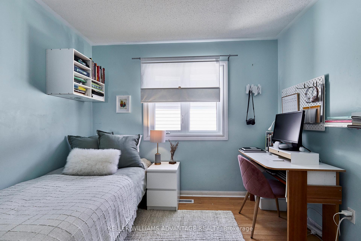
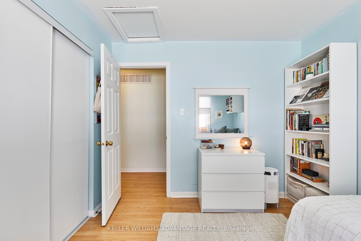
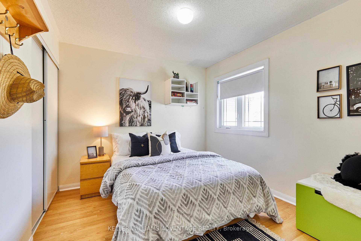

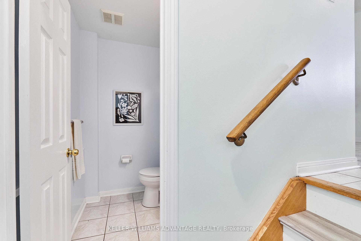
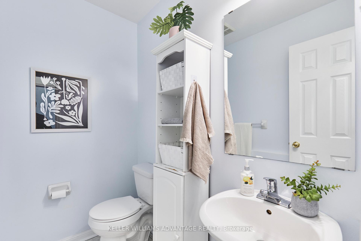
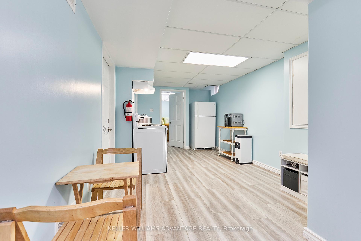
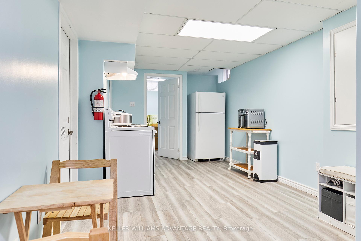
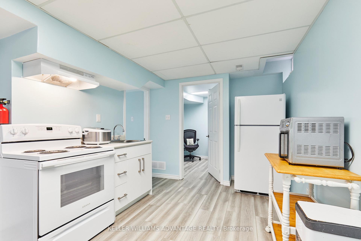
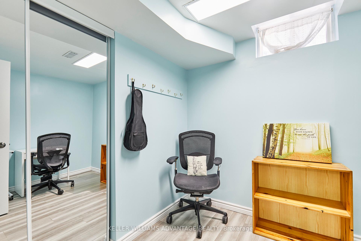
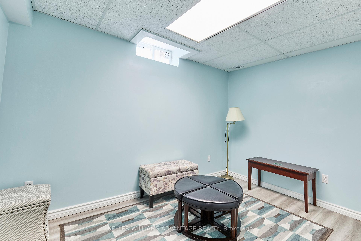
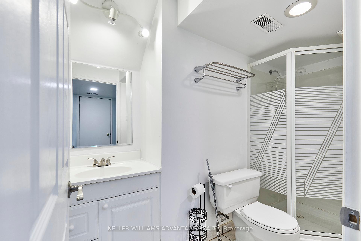
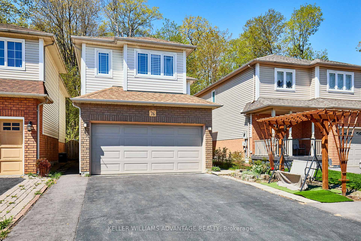
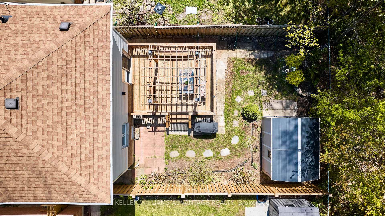
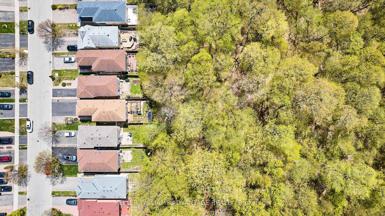

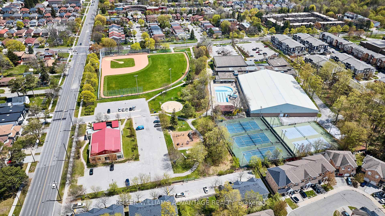















































| Welcome to 76 Piperbrook - A spacious and versatile 3+2 Bedroom, 4 bathroom 2 Storey detached home, located on a quiet Cul-De-Sac. This property is an ideal opportunity for investors or multi-generational families with two separate living spaces; a separate basement entrance and a two-car extra-wide garage + four additional driveway parking spaces. Main level features bright principal rooms, and open concept living with a dine-in kitchen with a walk-out to the back deck. Upstairs you'll find three generous-sized bedrooms, each with their own closet space, and two full-4-piece bathrooms, and a very large family room which can easily be converted to an additional large bedroom. The renovated basement has a separate entrance from the outside and a security door separating it from the main house; two bedrooms; a full 4-piece bathroom and a combined kitchenette/living room area, making it ideal for an in-law suite; student residence, or income producing rental unit. Enjoy the fully fenced backyard with a raised deck and a pergola backing onto a Deekshill Park - An oasis of old-growth oak & maple trees steps from the back deck. Walking distance to Joseph Brant PS & St. Martin de Porres CS; UofT Scarborough Campus; Pan-Am Sports Centre and two huge shopping plazas; TTC access nearby and quick access to 401 via Morningside and Kingston Rd. |
| Price | $1,049,000 |
| Taxes: | $3841.10 |
| Occupancy: | Owner |
| Address: | 76 Piperbrook Cres , Toronto, M1E 5G9, Toronto |
| Directions/Cross Streets: | Lawrence Ave & Morningside |
| Rooms: | 9 |
| Rooms +: | 4 |
| Bedrooms: | 3 |
| Bedrooms +: | 2 |
| Family Room: | T |
| Basement: | Full, Unfinished |
| Level/Floor | Room | Length(ft) | Width(ft) | Descriptions | |
| Room 1 | Main | Foyer | 16.24 | 10.69 | Tile Floor |
| Room 2 | Main | Living Ro | 11.28 | 9.54 | Hardwood Floor, Combined w/Dining, California Shutters |
| Room 3 | Main | Dining Ro | 12.69 | 9.54 | Hardwood Floor, Combined w/Living |
| Room 4 | Main | Kitchen | 11.68 | 9.74 | Eat-in Kitchen, Tile Floor, Breakfast Area |
| Room 5 | Main | Breakfast | 8.2 | 9.74 | Tile Floor, W/O To Deck |
| Room 6 | Second | Family Ro | 17.91 | 14.07 | Parquet, California Shutters, Fireplace |
| Room 7 | Second | Primary B | 11.81 | 15.45 | Laminate, Walk-In Closet(s), 4 Pc Ensuite |
| Room 8 | Second | Bedroom 2 | 9.74 | 10.89 | Laminate, Closet, Window |
| Room 9 | Second | Bedroom 3 | 9.58 | 10.86 | Laminate, Closet, Window |
| Room 10 | Basement | Living Ro | 16.76 | 10.43 | Vinyl Floor, Open Concept, Combined w/Kitchen |
| Room 11 | Basement | Kitchen | 9.54 | 9.02 | Vinyl Floor, Open Concept, Window |
| Room 12 | Basement | Bedroom | 11.38 | 10.07 | Vinyl Floor, Closet, Window |
| Room 13 | Basement | Bedroom 2 | 8.27 | 9.41 | Vinyl Floor, Closet, Window |
| Washroom Type | No. of Pieces | Level |
| Washroom Type 1 | 2 | Main |
| Washroom Type 2 | 4 | Second |
| Washroom Type 3 | 4 | Second |
| Washroom Type 4 | 3 | Basement |
| Washroom Type 5 | 0 |
| Total Area: | 0.00 |
| Property Type: | Detached |
| Style: | 2-Storey |
| Exterior: | Aluminum Siding, Brick |
| Garage Type: | Attached |
| (Parking/)Drive: | Private |
| Drive Parking Spaces: | 4 |
| Park #1 | |
| Parking Type: | Private |
| Park #2 | |
| Parking Type: | Private |
| Pool: | None |
| Other Structures: | Shed |
| Approximatly Square Footage: | 1500-2000 |
| Property Features: | Wooded/Treed |
| CAC Included: | N |
| Water Included: | N |
| Cabel TV Included: | N |
| Common Elements Included: | N |
| Heat Included: | N |
| Parking Included: | N |
| Condo Tax Included: | N |
| Building Insurance Included: | N |
| Fireplace/Stove: | Y |
| Heat Type: | Forced Air |
| Central Air Conditioning: | Central Air |
| Central Vac: | Y |
| Laundry Level: | Syste |
| Ensuite Laundry: | F |
| Sewers: | Sewer |
$
%
Years
This calculator is for demonstration purposes only. Always consult a professional
financial advisor before making personal financial decisions.
| Although the information displayed is believed to be accurate, no warranties or representations are made of any kind. |
| KELLER WILLIAMS ADVANTAGE REALTY |
- Listing -1 of 0
|
|

Dir:
416-901-9881
Bus:
416-901-8881
Fax:
416-901-9881
| Book Showing | Email a Friend |
Jump To:
At a Glance:
| Type: | Freehold - Detached |
| Area: | Toronto |
| Municipality: | Toronto E10 |
| Neighbourhood: | West Hill |
| Style: | 2-Storey |
| Lot Size: | x 111.68(Feet) |
| Approximate Age: | |
| Tax: | $3,841.1 |
| Maintenance Fee: | $0 |
| Beds: | 3+2 |
| Baths: | 4 |
| Garage: | 0 |
| Fireplace: | Y |
| Air Conditioning: | |
| Pool: | None |
Locatin Map:
Payment Calculator:

Contact Info
SOLTANIAN REAL ESTATE
Brokerage sharon@soltanianrealestate.com SOLTANIAN REAL ESTATE, Brokerage Independently owned and operated. 175 Willowdale Avenue #100, Toronto, Ontario M2N 4Y9 Office: 416-901-8881Fax: 416-901-9881Cell: 416-901-9881Office LocationFind us on map
Listing added to your favorite list
Looking for resale homes?

By agreeing to Terms of Use, you will have ability to search up to 303400 listings and access to richer information than found on REALTOR.ca through my website.

