$899,000
Available - For Sale
Listing ID: W12214323
68 Amarillo Road , Brampton, L6R 4A5, Peel
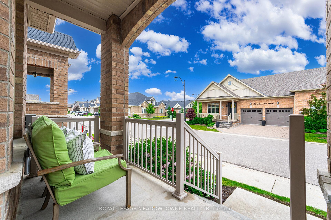
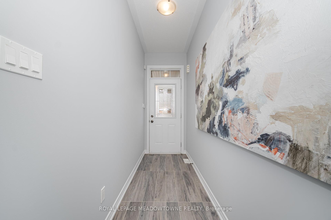
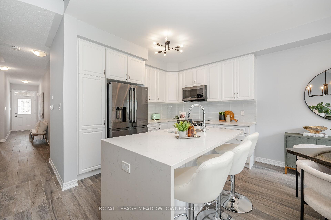
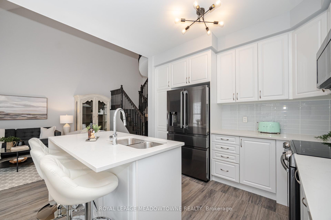
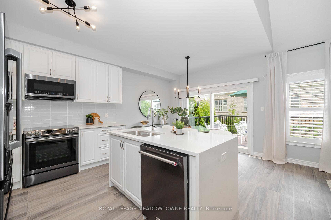
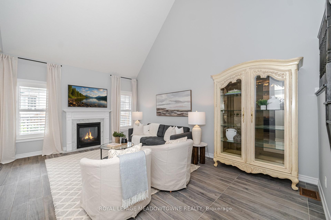
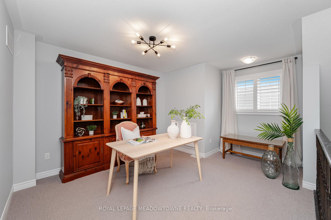
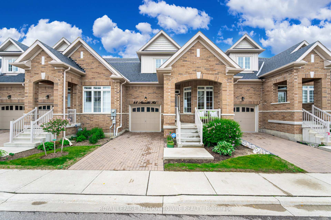

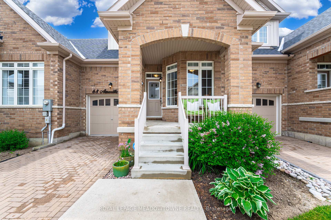
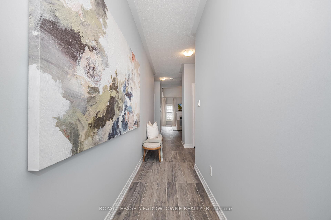
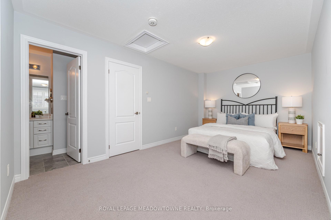
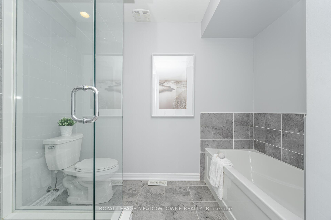
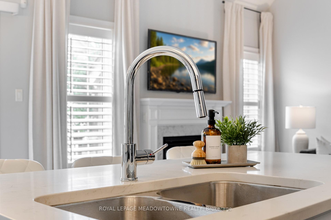
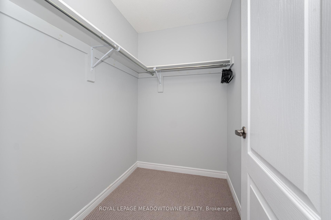
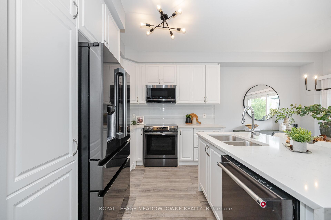

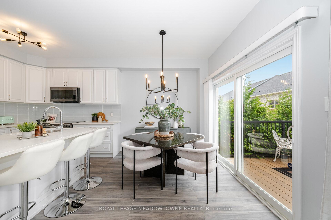
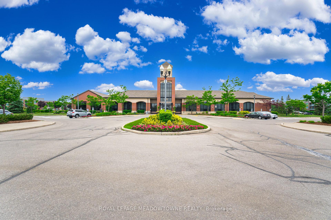
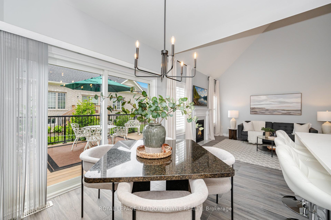
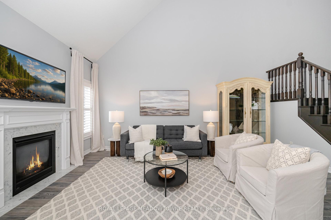
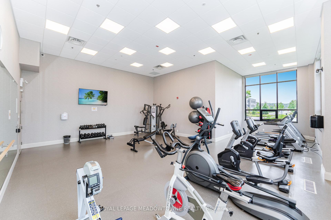
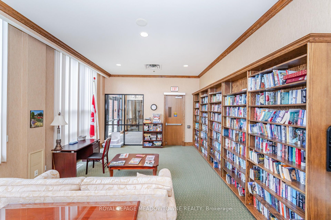
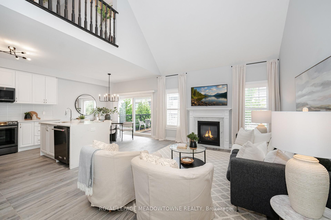
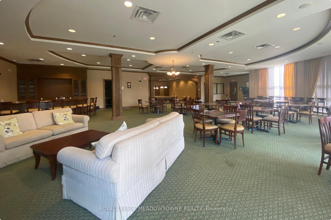
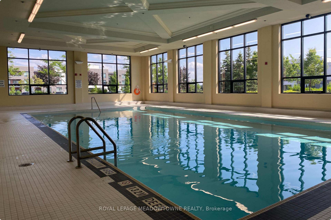
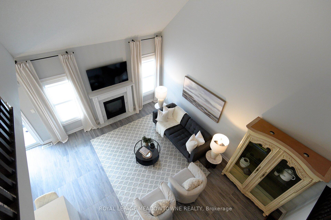

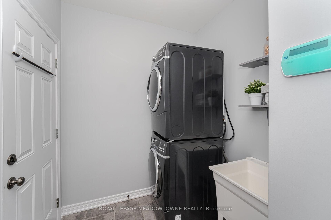
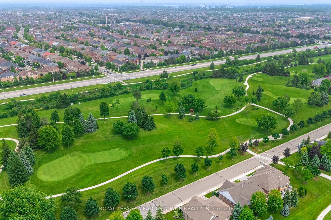
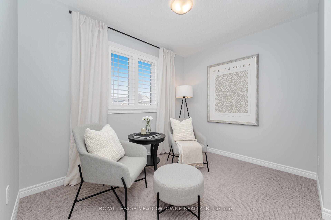
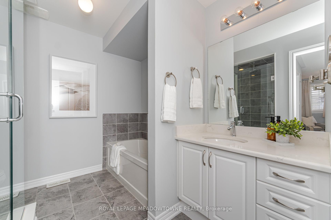
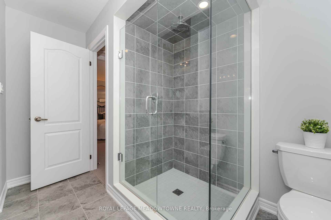
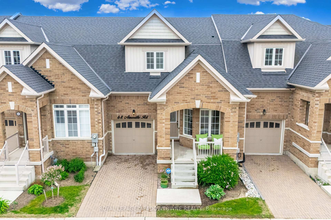
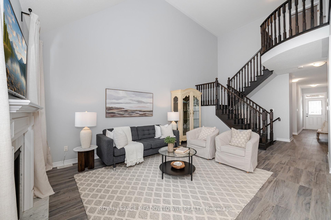
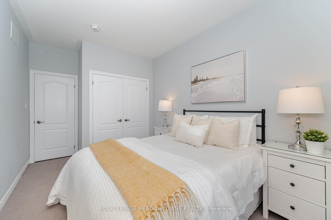
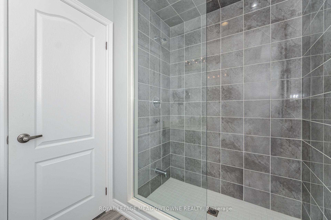
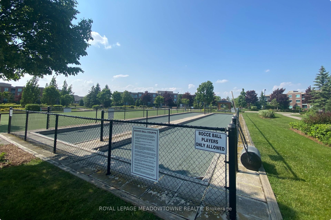
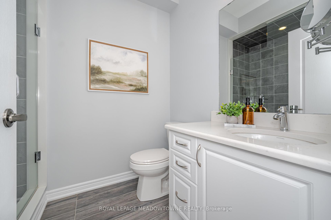
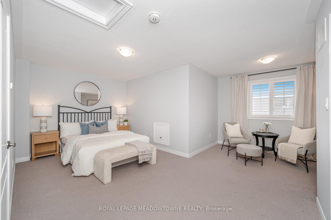
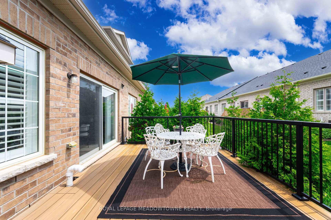
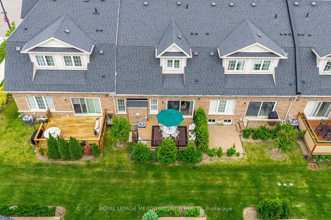
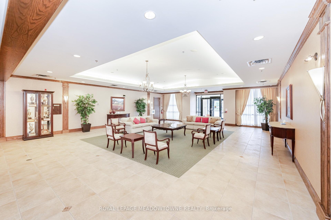
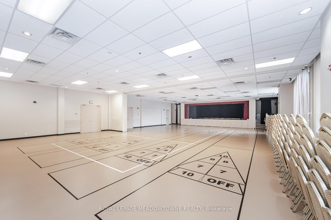
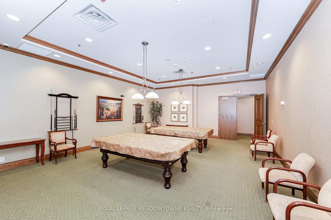
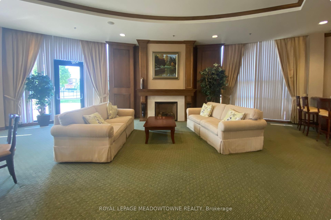
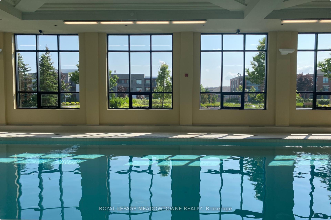
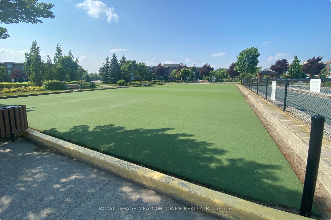
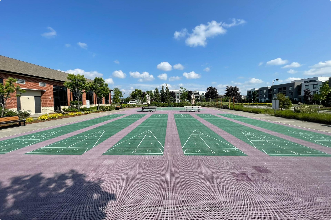
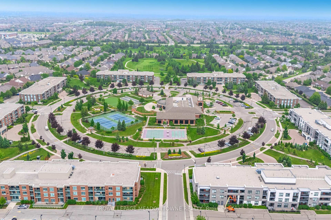


















































| Welcome to Rosedale Village, a gated community offering resort-style living for active adults. This bright and well-designed 2-bedroom, 2-bathroom townhome features soaring vaulted ceilings in the living room, a cozy gas fireplace, and 9-foot ceilings on the main floor. The open kitchen and dining area flows seamlessly onto a large private deck ideal for relaxing or entertaining outdoors. One bedroom is on the main level, while the spacious primary suite is upstairs, along with a loft-style den overlooking the living area perfect as an office, reading nook, hobby space, or second lounge. Enjoy 24/7 gated security and a low-maintenance lifestyle that includes lawn care, snow removal, and access to top-tier amenities: a private 9-hole golf course, saltwater pool, tennis and pickleball courts, fitness centre, and a clubhouse with year-round events. Come experience the comfort and community of Rosedale Village book your private showing today. |
| Price | $899,000 |
| Taxes: | $5578.53 |
| Assessment Year: | 2025 |
| Occupancy: | Vacant |
| Address: | 68 Amarillo Road , Brampton, L6R 4A5, Peel |
| Postal Code: | L6R 4A5 |
| Province/State: | Peel |
| Directions/Cross Streets: | Highway 410 and Sandalwood Pkwy E |
| Level/Floor | Room | Length(ft) | Width(ft) | Descriptions | |
| Room 1 | Main | Kitchen | 8.66 | 17.09 | Eat-in Kitchen |
| Room 2 | Main | Living Ro | 12.76 | 17.74 | Vaulted Ceiling(s) |
| Room 3 | Main | Bedroom | 9.09 | 13.25 | |
| Room 4 | Main | Bathroom | 5.67 | 7.74 | 4 Pc Bath |
| Room 5 | Main | Laundry | 6.26 | 6.43 | |
| Room 6 | Second | Primary B | 16.83 | 10 | Walk-In Closet(s) |
| Room 7 | Second | Bedroom | 10.59 | 8.92 | 4 Pc Ensuite |
| Room 8 | Second | Loft | 10.92 | 10.4 |
| Washroom Type | No. of Pieces | Level |
| Washroom Type 1 | 4 | Main |
| Washroom Type 2 | 4 | Second |
| Washroom Type 3 | 0 | |
| Washroom Type 4 | 0 | |
| Washroom Type 5 | 0 |
| Total Area: | 0.00 |
| Approximatly Age: | 6-10 |
| Sprinklers: | Alar |
| Washrooms: | 2 |
| Heat Type: | Forced Air |
| Central Air Conditioning: | Central Air |
| Elevator Lift: | False |
$
%
Years
This calculator is for demonstration purposes only. Always consult a professional
financial advisor before making personal financial decisions.
| Although the information displayed is believed to be accurate, no warranties or representations are made of any kind. |
| ROYAL LEPAGE MEADOWTOWNE REALTY |
- Listing -1 of 0
|
|

Dir:
416-901-9881
Bus:
416-901-8881
Fax:
416-901-9881
| Virtual Tour | Book Showing | Email a Friend |
Jump To:
At a Glance:
| Type: | Com - Condo Townhouse |
| Area: | Peel |
| Municipality: | Brampton |
| Neighbourhood: | Sandringham-Wellington |
| Style: | Bungaloft |
| Lot Size: | x 0.00() |
| Approximate Age: | 6-10 |
| Tax: | $5,578.53 |
| Maintenance Fee: | $1 |
| Beds: | 2 |
| Baths: | 2 |
| Garage: | 0 |
| Fireplace: | Y |
| Air Conditioning: | |
| Pool: |
Locatin Map:
Payment Calculator:

Contact Info
SOLTANIAN REAL ESTATE
Brokerage sharon@soltanianrealestate.com SOLTANIAN REAL ESTATE, Brokerage Independently owned and operated. 175 Willowdale Avenue #100, Toronto, Ontario M2N 4Y9 Office: 416-901-8881Fax: 416-901-9881Cell: 416-901-9881Office LocationFind us on map
Listing added to your favorite list
Looking for resale homes?

By agreeing to Terms of Use, you will have ability to search up to 303400 listings and access to richer information than found on REALTOR.ca through my website.

