$599,950
Available - For Sale
Listing ID: X12218091
695 Railton Aven , London East, N5V 4E2, Middlesex
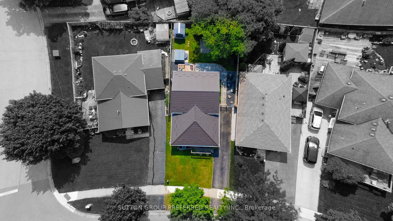
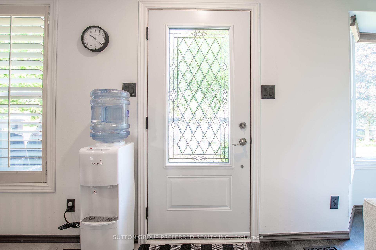
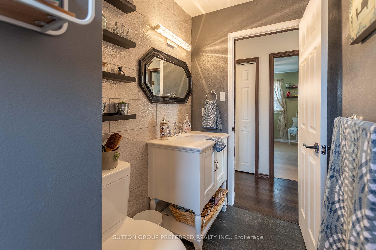
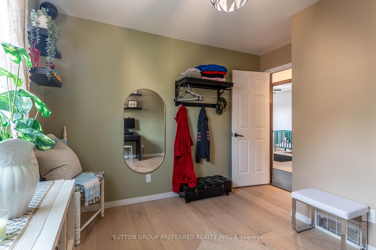
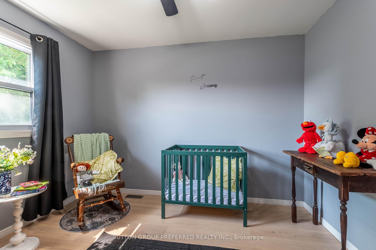
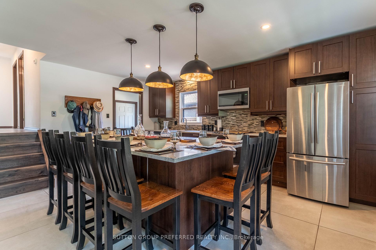
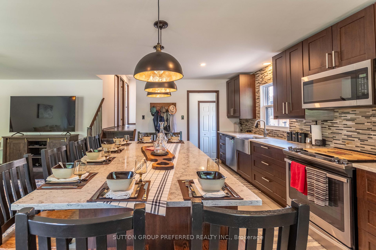
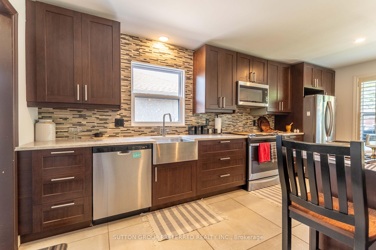
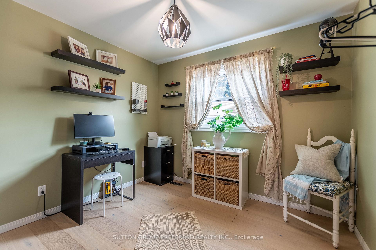
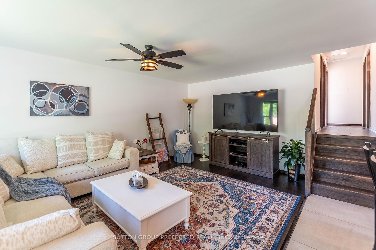
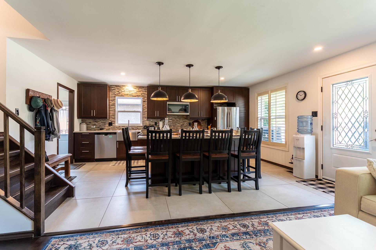
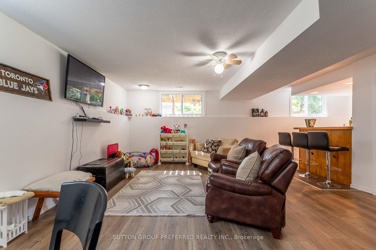
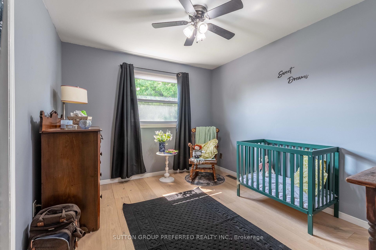
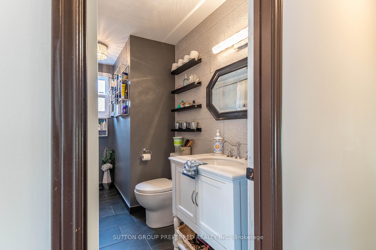
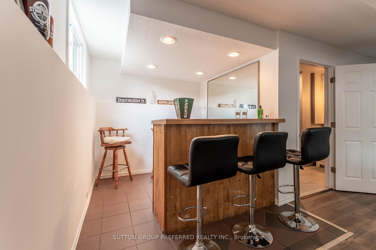
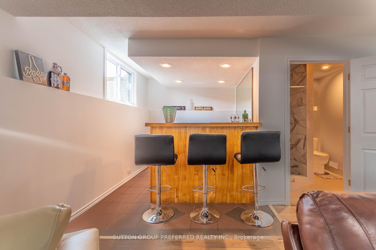
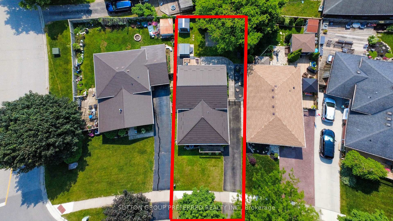
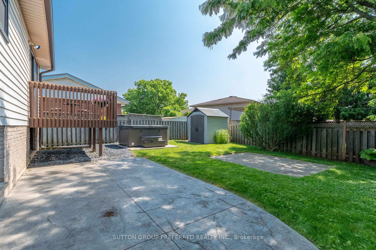
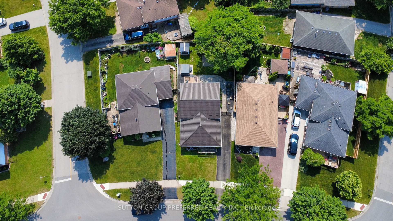
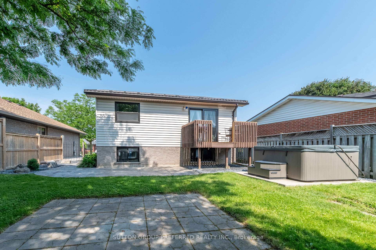

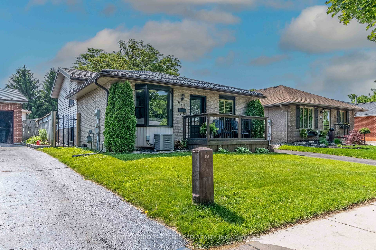

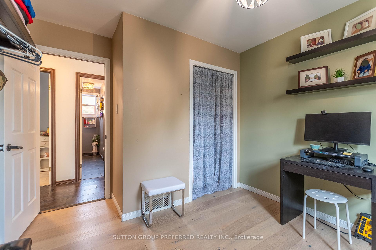
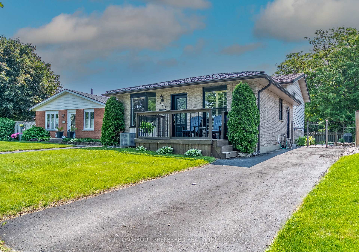
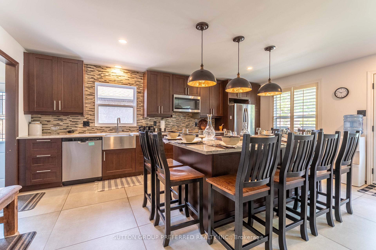
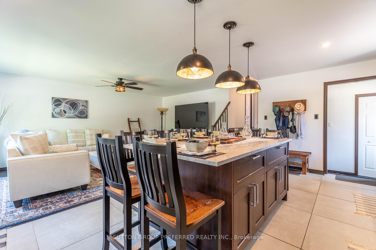
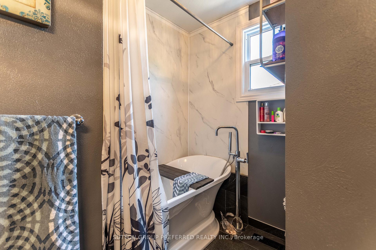
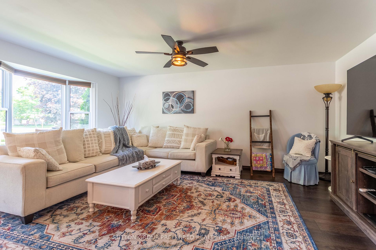
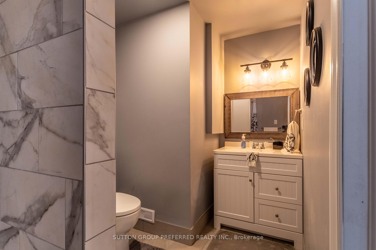
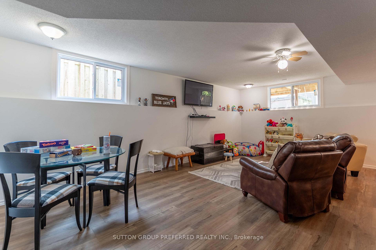
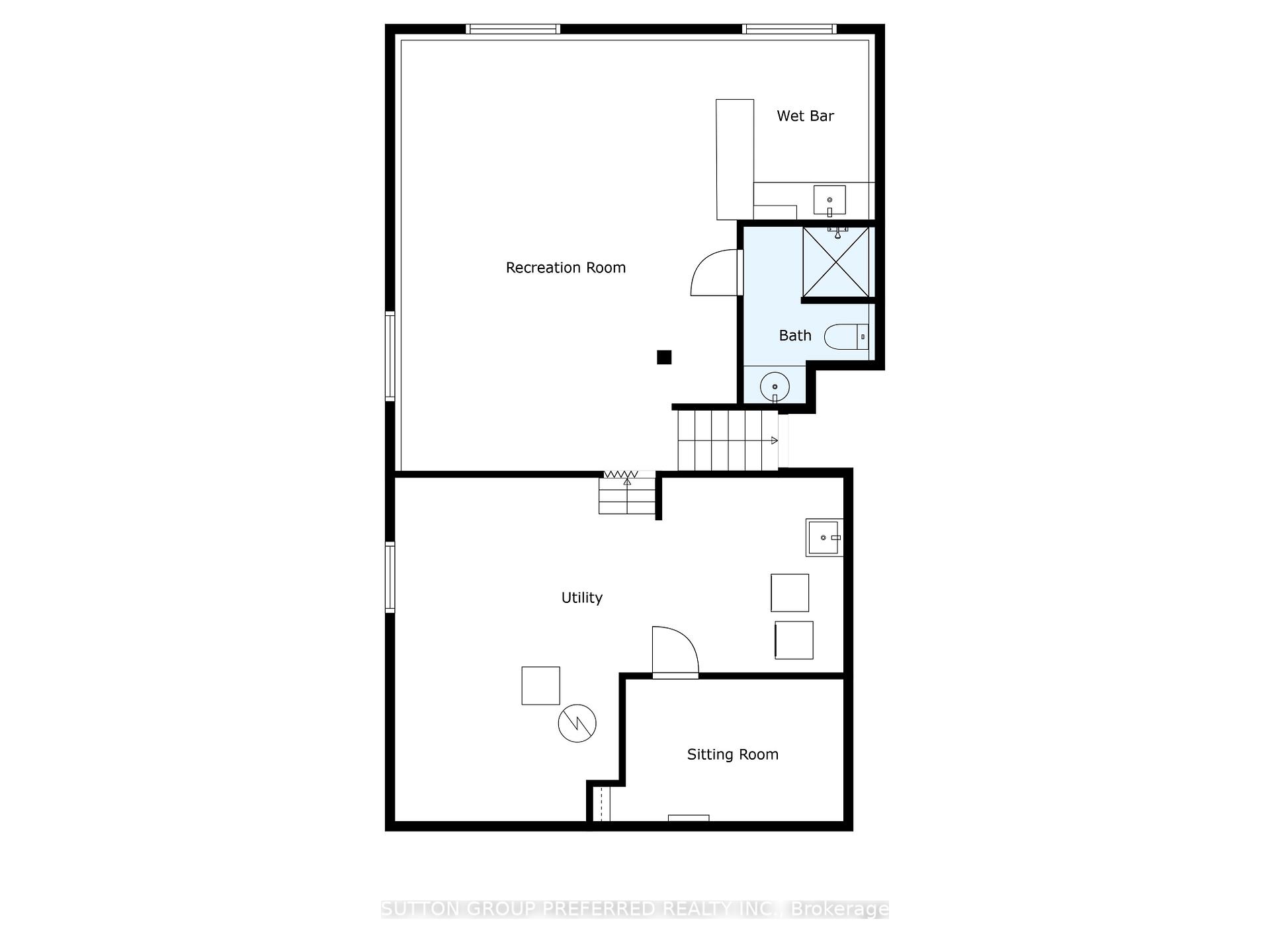
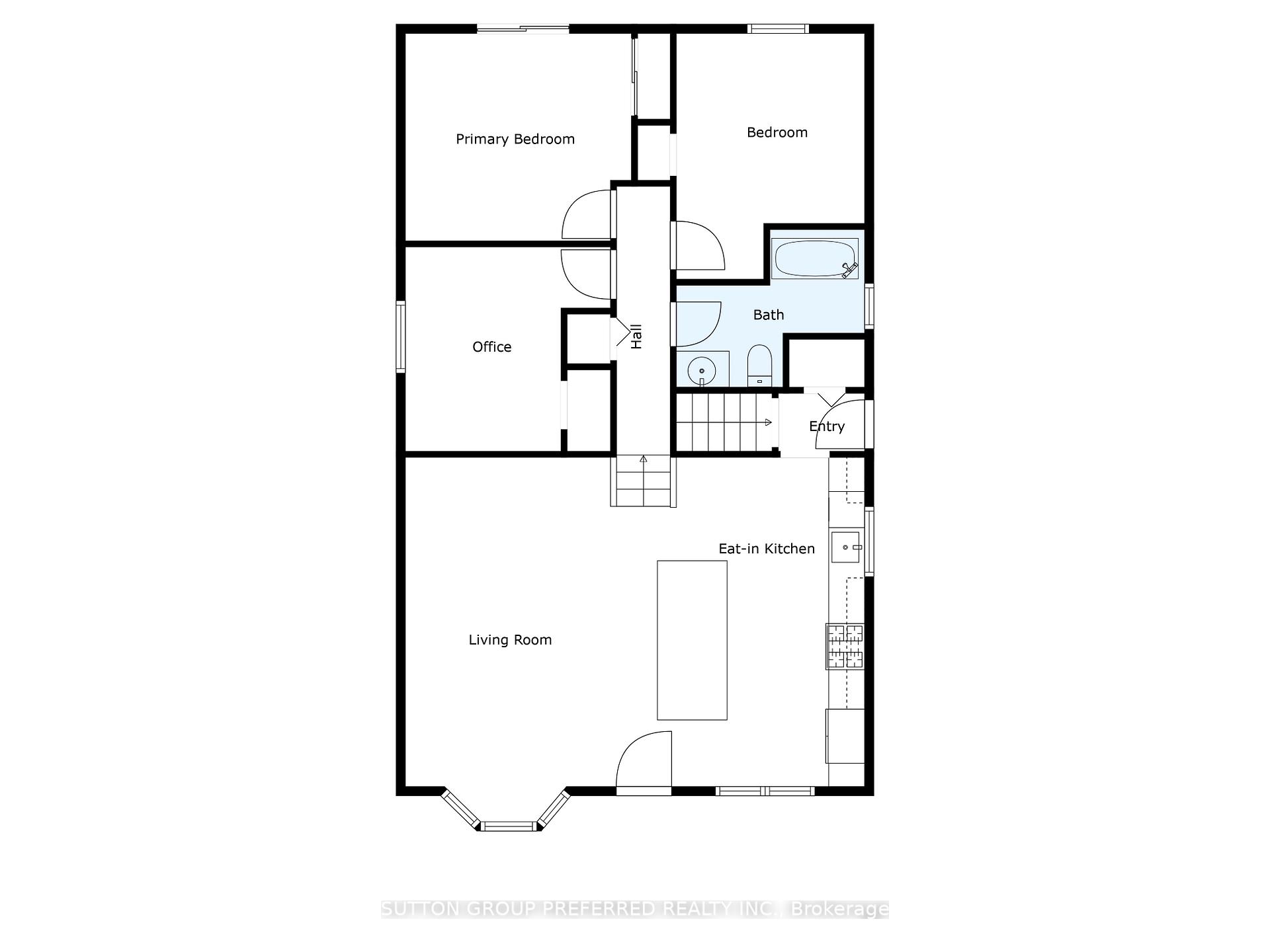
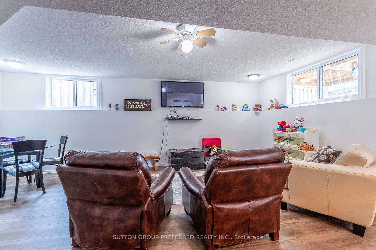
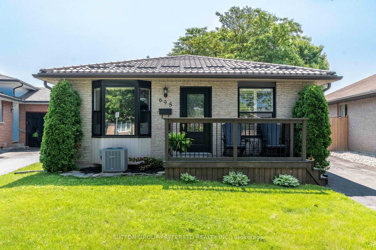
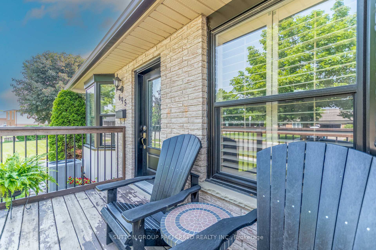
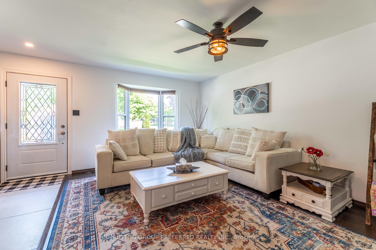
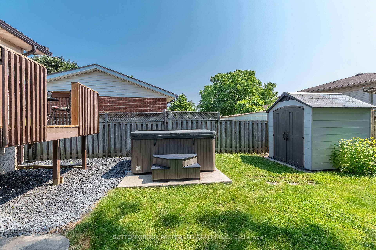
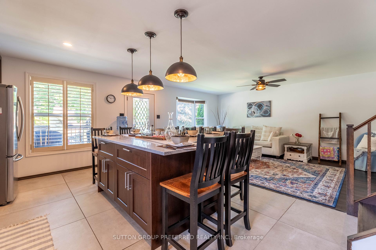
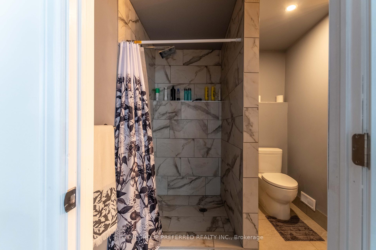
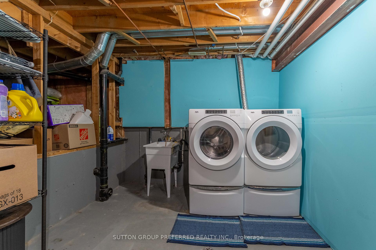
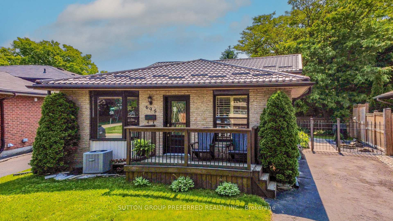
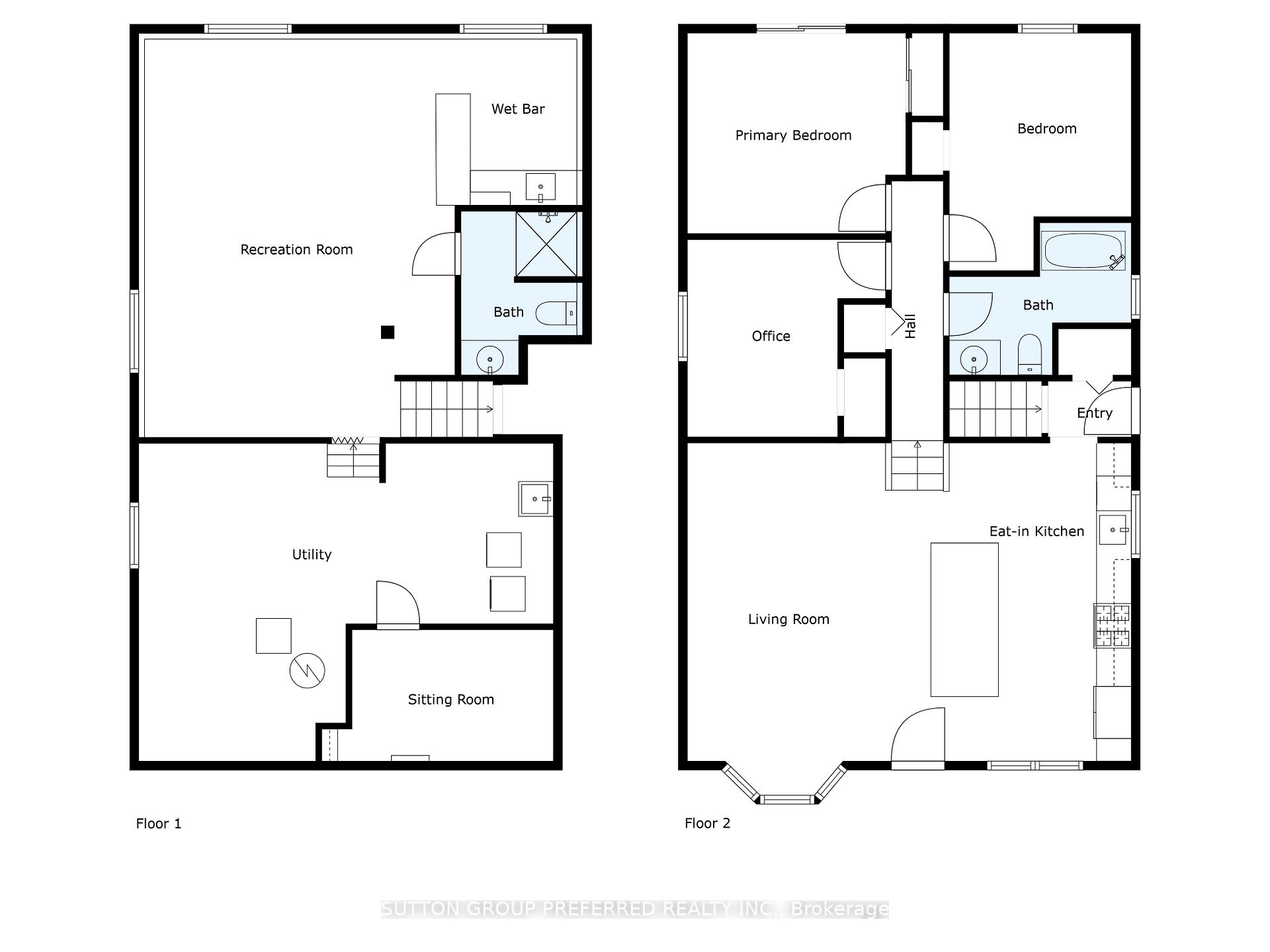











































| The only thing that has not been replaced at this beautiful four-level backsplit is the street number! From a 55-year warranty metal roof (2020), windows (2022 and 2025), doors (2022 and 2025), flooring (2020 and 2025), bathrooms (2021 and 2025), kitchen (2020), AC (2021), furnace (2020), sump pump (2025), the list goes on. A fully fenced backyard, a garden shed, and a hot tub are included. The water heater is owned. A driveway could hold three vehicles. When someone says a house is move-in ready, picture this one. You can live here for years without worrying about any major surprises or unexpected expenses. Located in a great, safe family neighbourhood, with easy access to Veterans Memorial Parkway, the 401 and London Airport. |
| Price | $599,950 |
| Taxes: | $3083.00 |
| Assessment Year: | 2024 |
| Occupancy: | Owner |
| Address: | 695 Railton Aven , London East, N5V 4E2, Middlesex |
| Directions/Cross Streets: | Portsmouth |
| Rooms: | 9 |
| Bedrooms: | 3 |
| Bedrooms +: | 0 |
| Family Room: | T |
| Basement: | Partially Fi |
| Level/Floor | Room | Length(ft) | Width(ft) | Descriptions | |
| Room 1 | Main | Kitchen | 18.01 | 13.71 | Carpet Free |
| Room 2 | Main | Living Ro | 19.58 | 10.99 | Carpet Free |
| Room 3 | Second | Primary B | 12.4 | 11.38 | Carpet Free, Sliding Doors |
| Room 4 | Second | Bedroom 2 | 13.48 | 10.4 | Carpet Free |
| Room 5 | Second | Bedroom 3 | 11.28 | 11.18 | |
| Room 6 | Lower | Family Ro | 22.7 | 17.68 | |
| Room 7 | Lower | Other | 9.48 | 8.59 | Wet Bar |
| Room 8 | Basement | Other | 13.09 | 7.51 | |
| Room 9 | Basement | Furnace R | 23.58 | 18.01 |
| Washroom Type | No. of Pieces | Level |
| Washroom Type 1 | 4 | Second |
| Washroom Type 2 | 3 | Lower |
| Washroom Type 3 | 0 | |
| Washroom Type 4 | 0 | |
| Washroom Type 5 | 0 |
| Total Area: | 0.00 |
| Property Type: | Detached |
| Style: | Backsplit 4 |
| Exterior: | Brick, Vinyl Siding |
| Garage Type: | None |
| (Parking/)Drive: | Private |
| Drive Parking Spaces: | 3 |
| Park #1 | |
| Parking Type: | Private |
| Park #2 | |
| Parking Type: | Private |
| Pool: | None |
| Other Structures: | Shed, Fence - |
| Approximatly Square Footage: | 700-1100 |
| CAC Included: | N |
| Water Included: | N |
| Cabel TV Included: | N |
| Common Elements Included: | N |
| Heat Included: | N |
| Parking Included: | N |
| Condo Tax Included: | N |
| Building Insurance Included: | N |
| Fireplace/Stove: | N |
| Heat Type: | Forced Air |
| Central Air Conditioning: | Central Air |
| Central Vac: | N |
| Laundry Level: | Syste |
| Ensuite Laundry: | F |
| Sewers: | Sewer |
$
%
Years
This calculator is for demonstration purposes only. Always consult a professional
financial advisor before making personal financial decisions.
| Although the information displayed is believed to be accurate, no warranties or representations are made of any kind. |
| SUTTON GROUP PREFERRED REALTY INC. |
- Listing -1 of 0
|
|

Dir:
38.07 x98.67 x
| Virtual Tour | Book Showing | Email a Friend |
Jump To:
At a Glance:
| Type: | Freehold - Detached |
| Area: | Middlesex |
| Municipality: | London East |
| Neighbourhood: | East I |
| Style: | Backsplit 4 |
| Lot Size: | x 98.67(Feet) |
| Approximate Age: | |
| Tax: | $3,083 |
| Maintenance Fee: | $0 |
| Beds: | 3 |
| Baths: | 2 |
| Garage: | 0 |
| Fireplace: | N |
| Air Conditioning: | |
| Pool: | None |
Locatin Map:
Payment Calculator:

Contact Info
SOLTANIAN REAL ESTATE
Brokerage sharon@soltanianrealestate.com SOLTANIAN REAL ESTATE, Brokerage Independently owned and operated. 175 Willowdale Avenue #100, Toronto, Ontario M2N 4Y9 Office: 416-901-8881Fax: 416-901-9881Cell: 416-901-9881Office LocationFind us on map
Listing added to your favorite list
Looking for resale homes?

By agreeing to Terms of Use, you will have ability to search up to 303400 listings and access to richer information than found on REALTOR.ca through my website.

