$925,000
Available - For Sale
Listing ID: W12219257
18 Alabaster Driv , Brampton, L6V 4E4, Peel
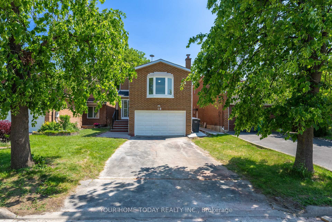
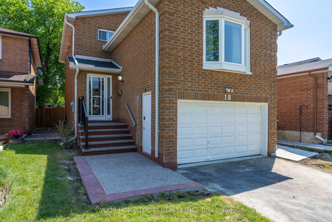
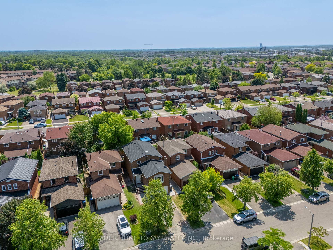
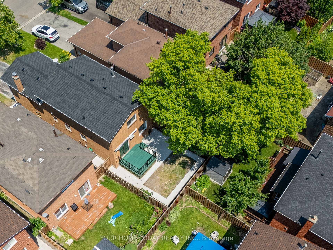

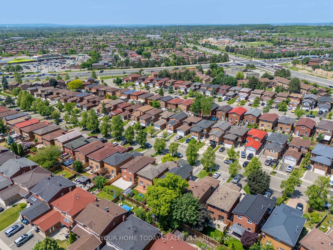
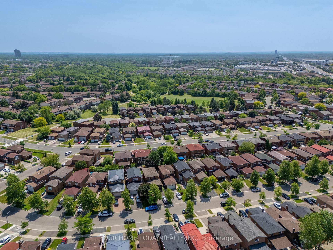
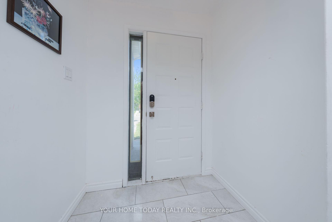
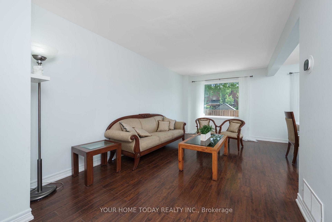
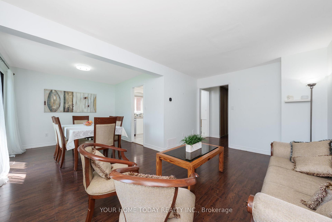

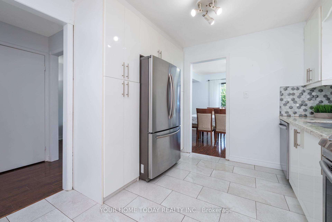
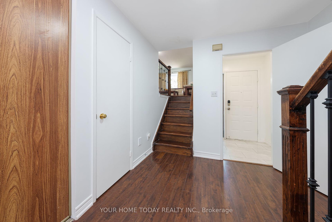
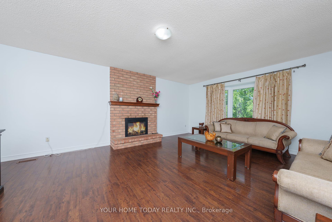
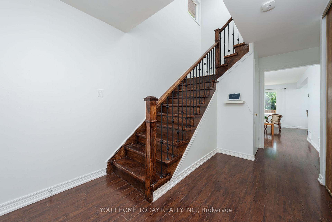
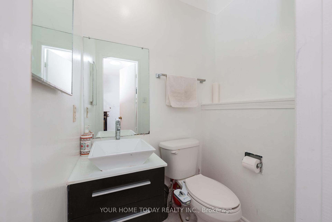
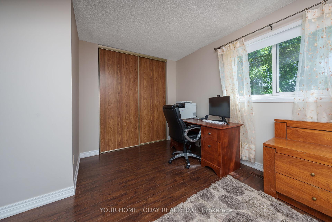
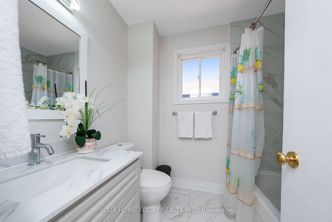
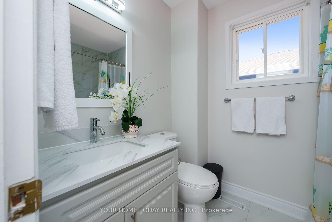
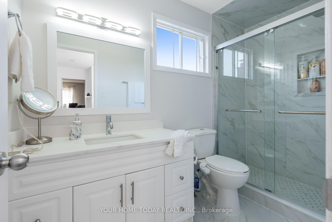
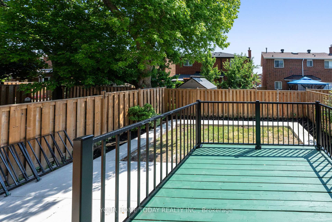
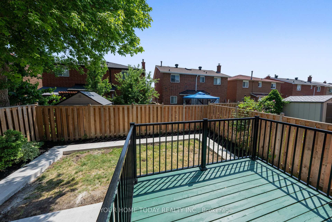
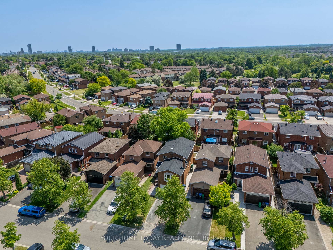
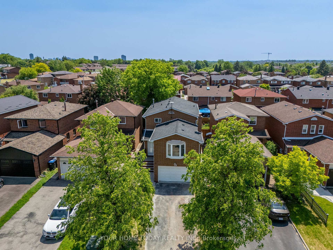
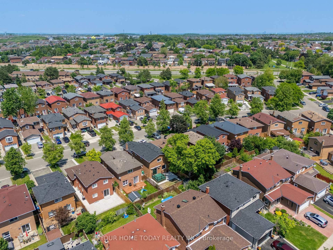
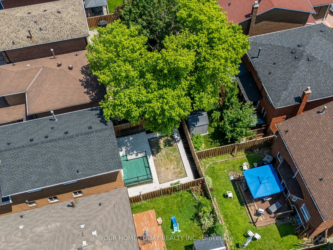

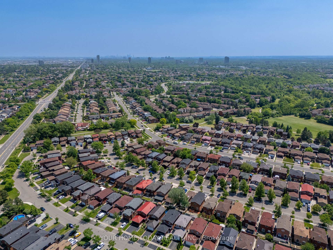
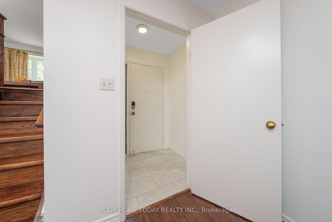
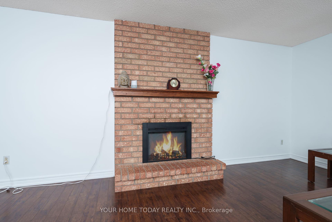
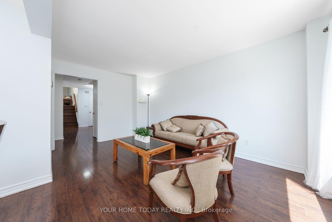

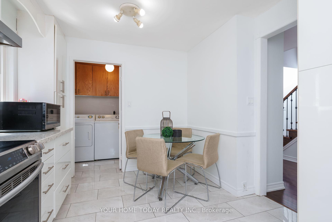
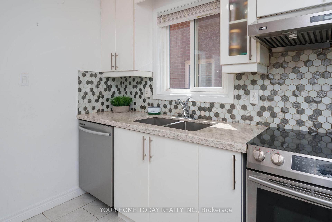
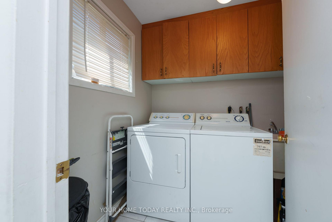
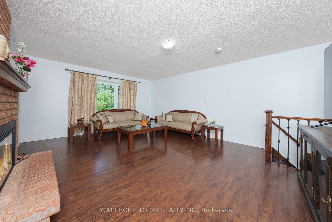
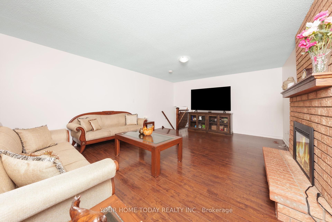

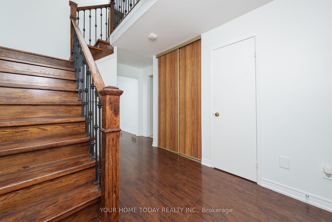
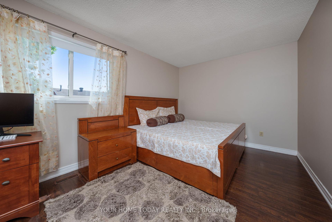
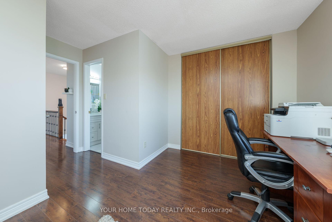
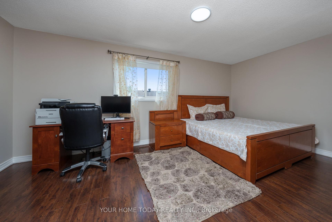
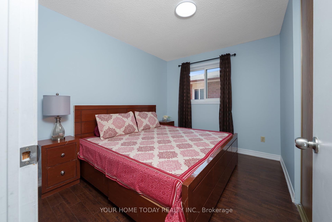
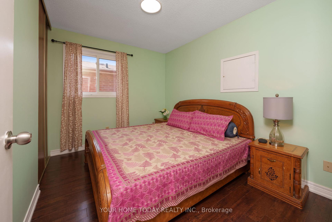
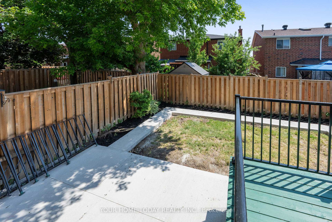
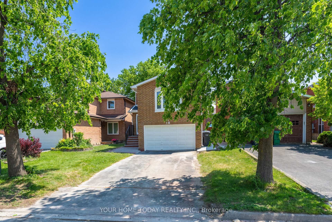
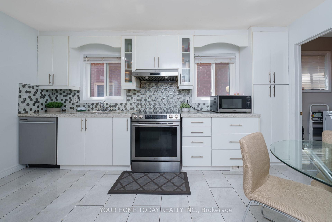
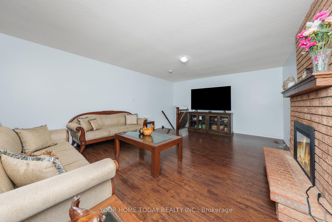


















































| A lovely exposed aggregate concrete walkway, steps and porch welcome you to this nicely updated 3-bedroom, 2.5-bathroom home in sought-after North Brampton location. A convenient enclosed front entry and a spacious foyer with views to the eye-catching staircase set the stage for this well-designed home. The main level offers a combined living and dining room with stylish laminate flooring and walkout to the deck, patio and yard. The eat-in kitchen features tasteful ceramic tile flooring, neutral white cabinetry with glass display cabinets, quartz counter, attractive mosaic backsplash, great cupboard space (3 pantries) and stainless-steel appliances. A powder room and laundry complete the level. A spacious mid-level family room adds to the living space and enjoys laminate flooring; a toasty electric fireplace set on brick backdrop/hearth and large bay window overlooking the street. The upper level offers 3 good-sized bedrooms, all with laminate flooring and great closet space, the primary with a nicely updated 4-piece bathroom. Wrapping up this level is the beautifully updated 3-piece bathroom. An unfinished basement awaits your design. A concrete walkway from the front of the home to the yard, a concrete patio and freshly painted deck all add to the enjoyment. Great location. Close to schools, parks, shops, transit and more. |
| Price | $925,000 |
| Taxes: | $5354.87 |
| Occupancy: | Owner |
| Address: | 18 Alabaster Driv , Brampton, L6V 4E4, Peel |
| Directions/Cross Streets: | Alabaster and Wildercroft |
| Rooms: | 7 |
| Bedrooms: | 3 |
| Bedrooms +: | 0 |
| Family Room: | T |
| Basement: | Unfinished |
| Level/Floor | Room | Length(ft) | Width(ft) | Descriptions | |
| Room 1 | Ground | Living Ro | 13.78 | 9.84 | Laminate, Large Window, Combined w/Dining |
| Room 2 | Ground | Dining Ro | 10.82 | 9.84 | Laminate, W/O To Deck, Combined w/Living |
| Room 3 | Ground | Kitchen | 14.43 | 9.51 | Ceramic Floor, Quartz Counter, Pantry |
| Room 4 | In Between | Family Ro | 19.35 | 14.43 | Laminate, Electric Fireplace, Bay Window |
| Room 5 | Second | Primary B | 18.04 | 13.78 | Laminate, Large Closet, 4 Pc Ensuite |
| Room 6 | Second | Bedroom 2 | 10.82 | 8.53 | Laminate, Large Closet, Large Window |
| Room 7 | Second | Bedroom 3 | 10.82 | 8.86 | Laminate, Large Closet, Large Window |
| Washroom Type | No. of Pieces | Level |
| Washroom Type 1 | 2 | Ground |
| Washroom Type 2 | 3 | Second |
| Washroom Type 3 | 4 | Second |
| Washroom Type 4 | 0 | |
| Washroom Type 5 | 0 |
| Total Area: | 0.00 |
| Property Type: | Detached |
| Style: | 2-Storey |
| Exterior: | Brick |
| Garage Type: | Built-In |
| (Parking/)Drive: | Private Do |
| Drive Parking Spaces: | 4 |
| Park #1 | |
| Parking Type: | Private Do |
| Park #2 | |
| Parking Type: | Private Do |
| Pool: | None |
| Approximatly Square Footage: | 1500-2000 |
| CAC Included: | N |
| Water Included: | N |
| Cabel TV Included: | N |
| Common Elements Included: | N |
| Heat Included: | N |
| Parking Included: | N |
| Condo Tax Included: | N |
| Building Insurance Included: | N |
| Fireplace/Stove: | Y |
| Heat Type: | Forced Air |
| Central Air Conditioning: | Central Air |
| Central Vac: | N |
| Laundry Level: | Syste |
| Ensuite Laundry: | F |
| Sewers: | Sewer |
$
%
Years
This calculator is for demonstration purposes only. Always consult a professional
financial advisor before making personal financial decisions.
| Although the information displayed is believed to be accurate, no warranties or representations are made of any kind. |
| YOUR HOME TODAY REALTY INC. |
- Listing -1 of 0
|
|

Dir:
416-901-9881
Bus:
416-901-8881
Fax:
416-901-9881
| Virtual Tour | Book Showing | Email a Friend |
Jump To:
At a Glance:
| Type: | Freehold - Detached |
| Area: | Peel |
| Municipality: | Brampton |
| Neighbourhood: | Brampton North |
| Style: | 2-Storey |
| Lot Size: | x 100.06(Feet) |
| Approximate Age: | |
| Tax: | $5,354.87 |
| Maintenance Fee: | $0 |
| Beds: | 3 |
| Baths: | 3 |
| Garage: | 0 |
| Fireplace: | Y |
| Air Conditioning: | |
| Pool: | None |
Locatin Map:
Payment Calculator:

Contact Info
SOLTANIAN REAL ESTATE
Brokerage sharon@soltanianrealestate.com SOLTANIAN REAL ESTATE, Brokerage Independently owned and operated. 175 Willowdale Avenue #100, Toronto, Ontario M2N 4Y9 Office: 416-901-8881Fax: 416-901-9881Cell: 416-901-9881Office LocationFind us on map
Listing added to your favorite list
Looking for resale homes?

By agreeing to Terms of Use, you will have ability to search up to 303400 listings and access to richer information than found on REALTOR.ca through my website.

