$429,900
Available - For Sale
Listing ID: X12219284
10 LINWOOD Stre , London East, N5Y 1W2, Middlesex
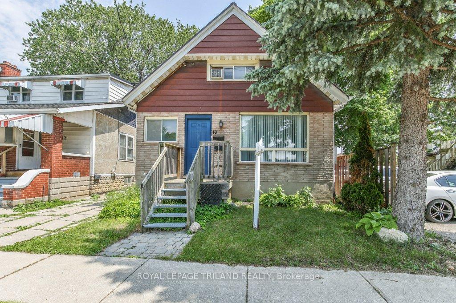
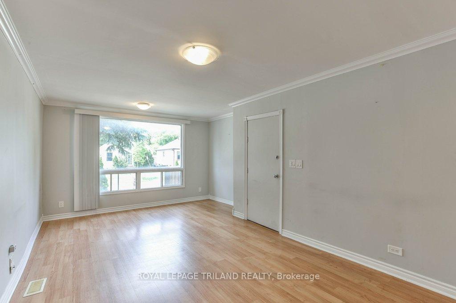
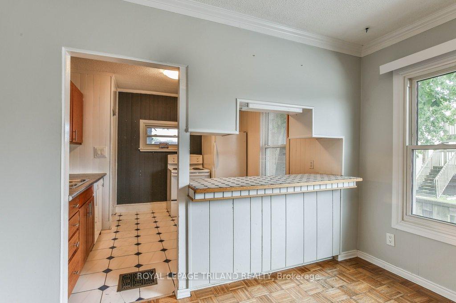
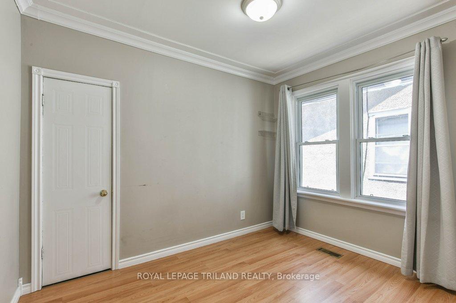
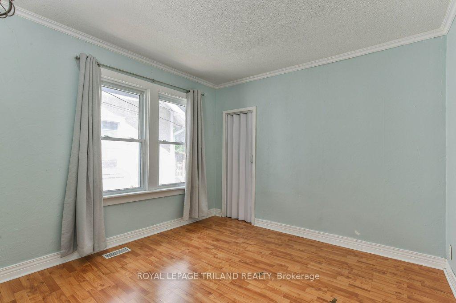
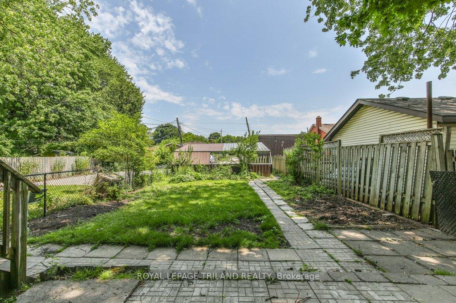
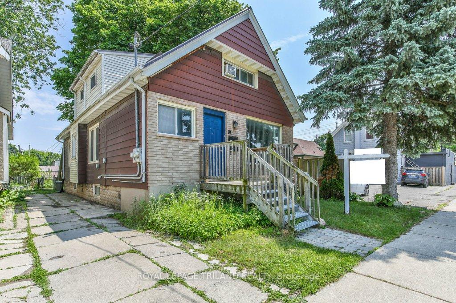
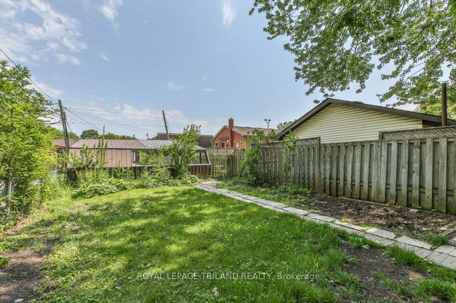
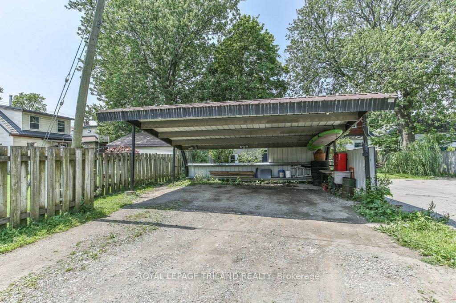
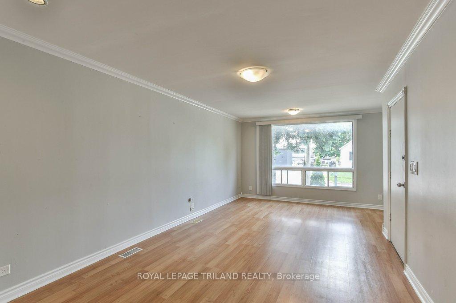

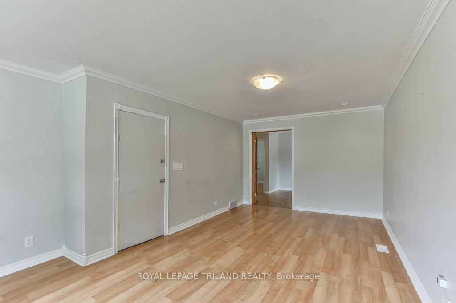
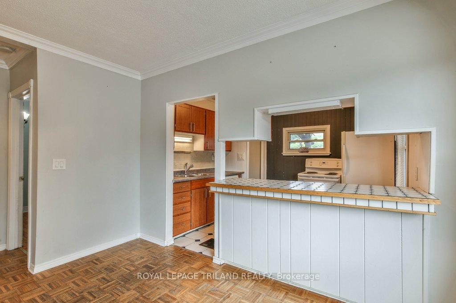

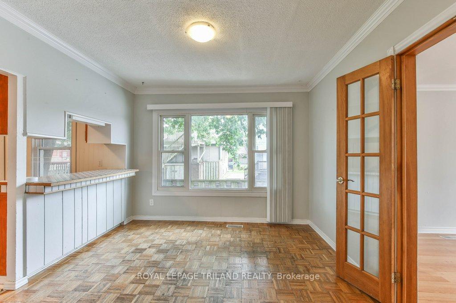
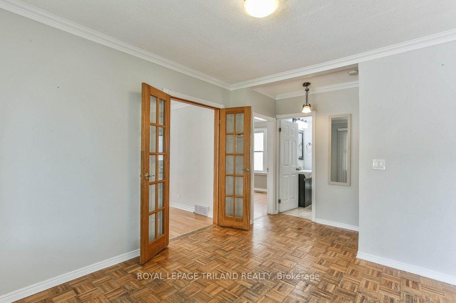
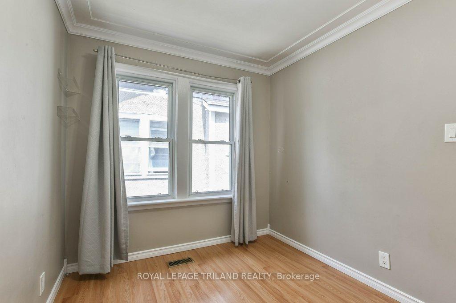
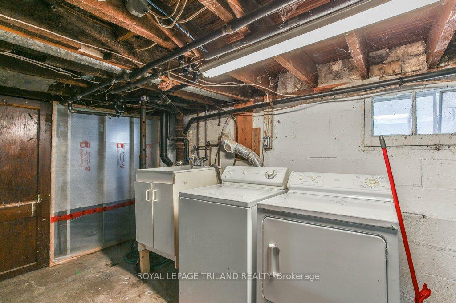
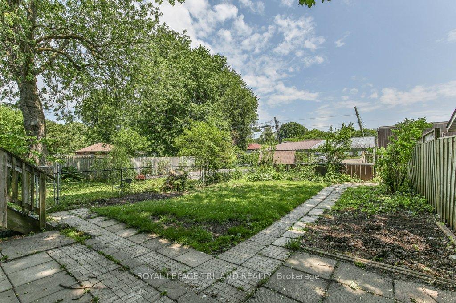
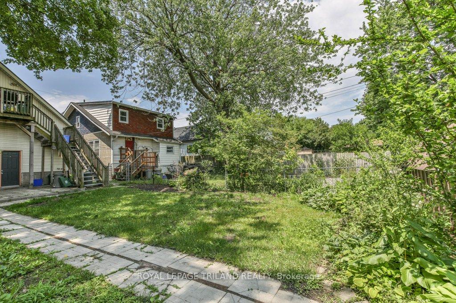
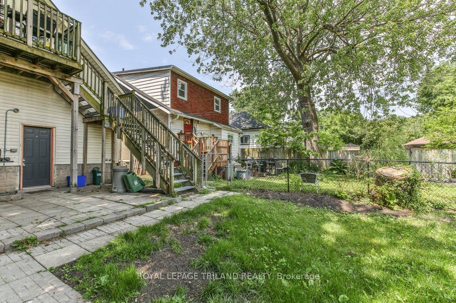
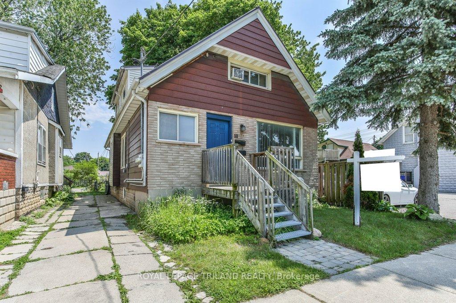
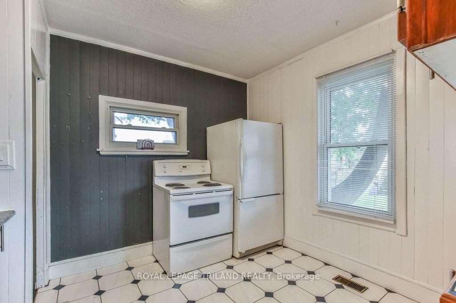
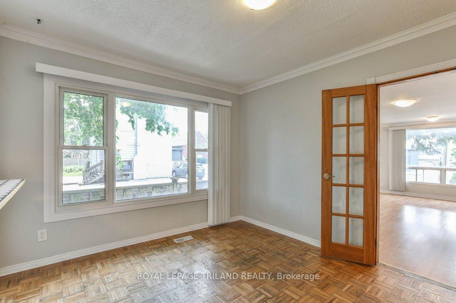
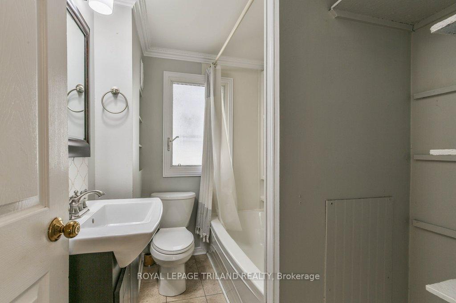
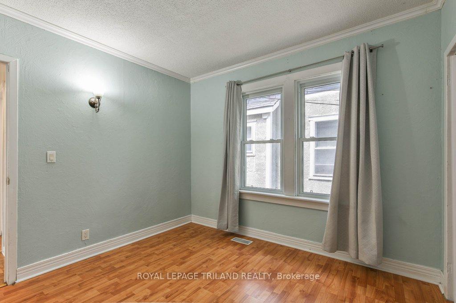
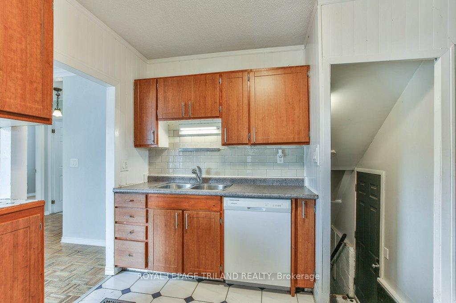



























| Fantastic Licensed Duplex in Bellwood Park Prime Location Near Fanshawe College. Welcome to this fully licensed duplex on Linwood Street, perfectly located in the desirable Bellwood Park neighborhood. Just minutes from Fanshawe College, grocery stores, restaurants, the LCBO, and a variety of shopping and everyday amenities, this property offers outstanding convenience and investment potential. The main floor unit is currently vacant, making it ideal for an owner-occupied setup with rental income from the upper level, or the opportunity to set market rent and choose your tenant. This spacious 2-bedroom unit features a bright, open-concept kitchen and dining area, a large living room with an expansive front window, a 4-piece bathroom, and two well-sized bedrooms. Additional highlights include ample storage, laundry access, and a rear patio area perfect for summer BBQs and outdoor entertaining. The upper unit is a self-contained 2-bedroom suite with its own kitchen, living room, and full bath. It also has separate utilities, including its own furnace and hot water heater. Tenants in this unit pay their own heat and hydro, offering a more efficient and appealing setup for landlords. Outside, the property offers generous parking options with a shared driveway and a rear carport providing two additional covered parking spaces. This is a rare opportunity to own a well-maintained, income-generating duplex in a high-demand area. Whether you're an investor or a buyer looking to offset your mortgage with rental income, this property is a must-see. |
| Price | $429,900 |
| Taxes: | $2139.00 |
| Assessment Year: | 2025 |
| Occupancy: | Tenant |
| Address: | 10 LINWOOD Stre , London East, N5Y 1W2, Middlesex |
| Acreage: | < .50 |
| Directions/Cross Streets: | LINWOOD STREET / OXFORD STREET E. |
| Rooms: | 12 |
| Rooms +: | 2 |
| Bedrooms: | 4 |
| Bedrooms +: | 0 |
| Family Room: | F |
| Basement: | Unfinished, Full |
| Level/Floor | Room | Length(ft) | Width(ft) | Descriptions | |
| Room 1 | Main | Bathroom | 7.77 | 5.58 | 4 Pc Bath |
| Room 2 | Main | Bedroom | 10.33 | 9.35 | |
| Room 3 | Main | Bedroom | 10.3 | 10.46 | |
| Room 4 | Main | Dining Ro | 10.82 | 10.73 | |
| Room 5 | Main | Kitchen | 10.76 | 9.74 | |
| Room 6 | Main | Living Ro | 12.69 | 20.27 | |
| Room 7 | Second | Bathroom | 5.25 | 7.58 | 4 Pc Bath |
| Room 8 | Second | Bedroom | 10.14 | 7.94 | |
| Room 9 | Second | Dining Ro | 6.07 | 7.08 | |
| Room 10 | Second | Family Ro | 13.71 | 11.84 | |
| Room 11 | Second | Kitchen | 12.53 | 7.58 | |
| Room 12 | Second | Bedroom | 12.5 | 9.84 | |
| Room 13 | Basement | Other | 10.14 | 12.79 | |
| Room 14 | Basement | Other | 20.89 | 21.06 |
| Washroom Type | No. of Pieces | Level |
| Washroom Type 1 | 4 | Main |
| Washroom Type 2 | 4 | Second |
| Washroom Type 3 | 0 | |
| Washroom Type 4 | 0 | |
| Washroom Type 5 | 0 |
| Total Area: | 0.00 |
| Approximatly Age: | 100+ |
| Property Type: | Duplex |
| Style: | 2-Storey |
| Exterior: | Aluminum Siding, Vinyl Siding |
| Garage Type: | Carport |
| (Parking/)Drive: | Mutual |
| Drive Parking Spaces: | 3 |
| Park #1 | |
| Parking Type: | Mutual |
| Park #2 | |
| Parking Type: | Mutual |
| Pool: | None |
| Other Structures: | Shed |
| Approximatly Age: | 100+ |
| Approximatly Square Footage: | 1500-2000 |
| Property Features: | Park, School |
| CAC Included: | N |
| Water Included: | N |
| Cabel TV Included: | N |
| Common Elements Included: | N |
| Heat Included: | N |
| Parking Included: | N |
| Condo Tax Included: | N |
| Building Insurance Included: | N |
| Fireplace/Stove: | N |
| Heat Type: | Forced Air |
| Central Air Conditioning: | Central Air |
| Central Vac: | N |
| Laundry Level: | Syste |
| Ensuite Laundry: | F |
| Elevator Lift: | False |
| Sewers: | Sewer |
| Utilities-Cable: | A |
| Utilities-Hydro: | Y |
$
%
Years
This calculator is for demonstration purposes only. Always consult a professional
financial advisor before making personal financial decisions.
| Although the information displayed is believed to be accurate, no warranties or representations are made of any kind. |
| ROYAL LEPAGE TRILAND REALTY |
- Listing -1 of 0
|
|

Dir:
132.25ft x 30.
| Virtual Tour | Book Showing | Email a Friend |
Jump To:
At a Glance:
| Type: | Freehold - Duplex |
| Area: | Middlesex |
| Municipality: | London East |
| Neighbourhood: | East C |
| Style: | 2-Storey |
| Lot Size: | x 132.25(Feet) |
| Approximate Age: | 100+ |
| Tax: | $2,139 |
| Maintenance Fee: | $0 |
| Beds: | 4 |
| Baths: | 2 |
| Garage: | 0 |
| Fireplace: | N |
| Air Conditioning: | |
| Pool: | None |
Locatin Map:
Payment Calculator:

Contact Info
SOLTANIAN REAL ESTATE
Brokerage sharon@soltanianrealestate.com SOLTANIAN REAL ESTATE, Brokerage Independently owned and operated. 175 Willowdale Avenue #100, Toronto, Ontario M2N 4Y9 Office: 416-901-8881Fax: 416-901-9881Cell: 416-901-9881Office LocationFind us on map
Listing added to your favorite list
Looking for resale homes?

By agreeing to Terms of Use, you will have ability to search up to 303400 listings and access to richer information than found on REALTOR.ca through my website.

