$1,300,000
Available - For Sale
Listing ID: E12207710
128 Marica Aven , Oshawa, L1G 3G8, Durham
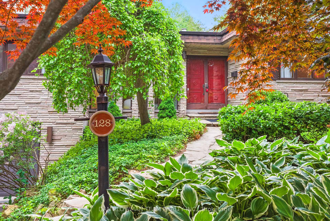
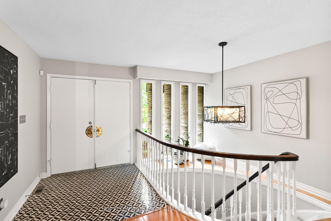
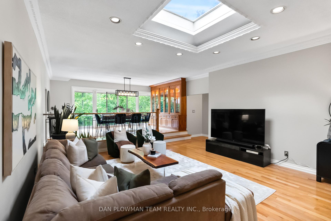
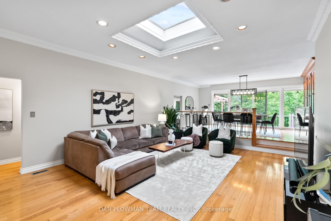
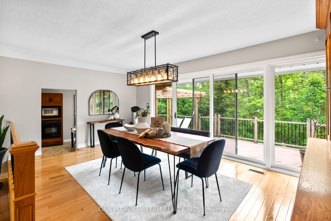
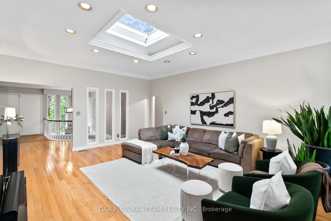
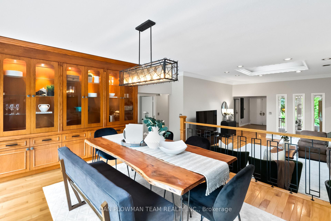
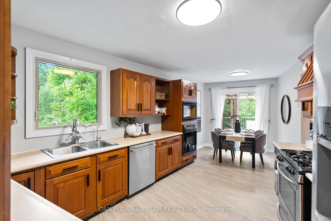
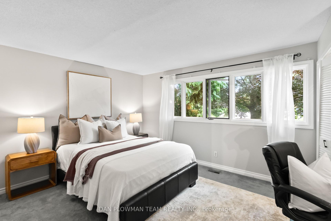
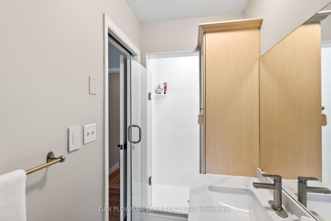
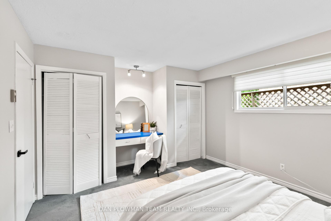
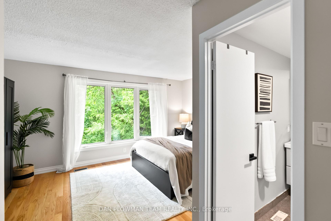
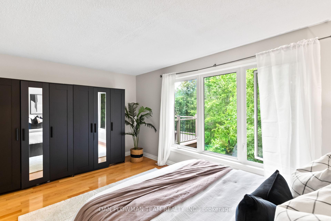
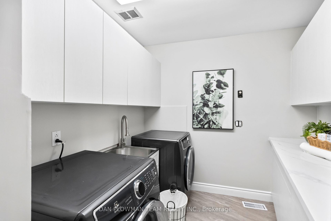
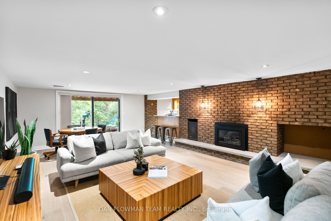
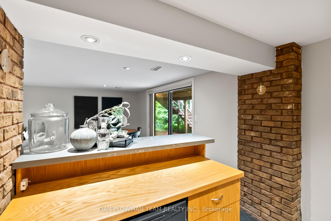
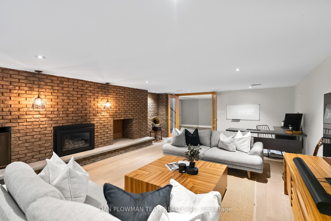
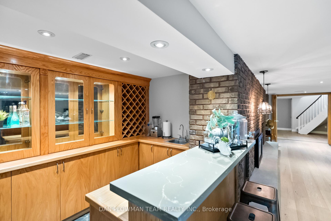
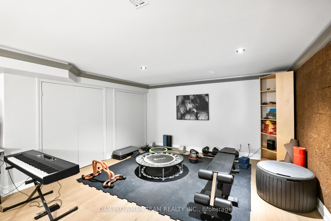
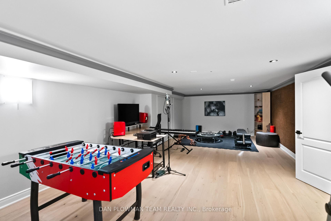
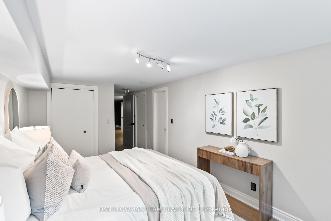
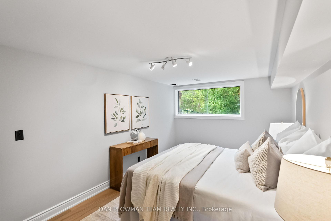
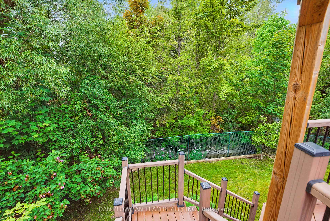

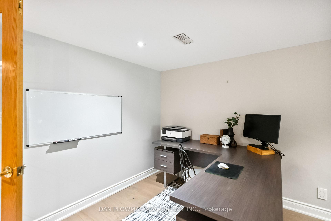
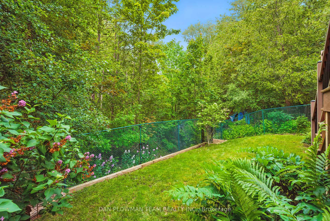
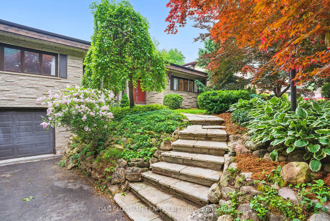
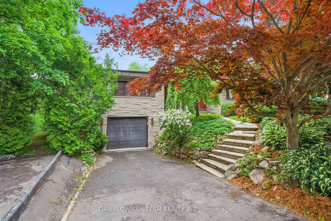
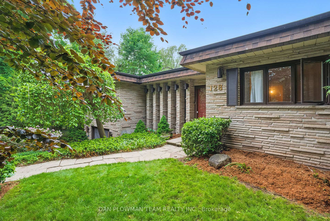
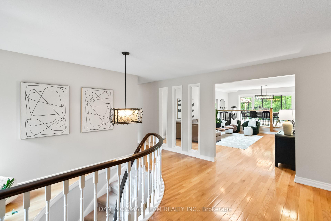
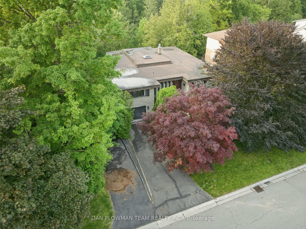
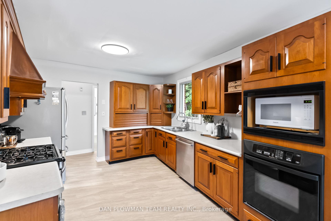
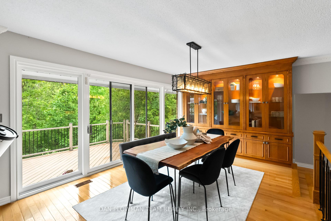
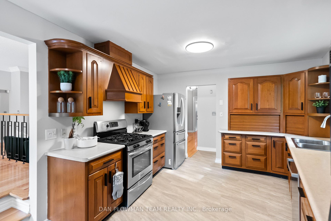
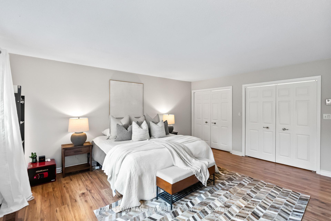
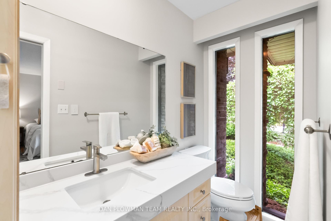
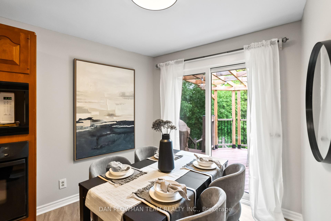
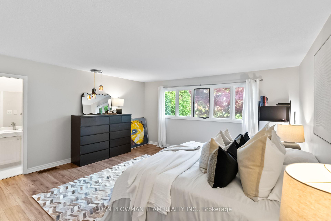
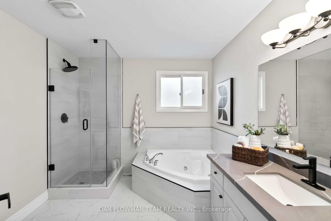
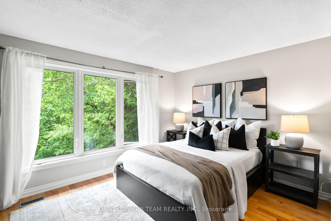
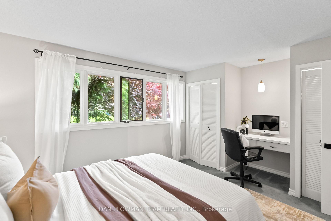
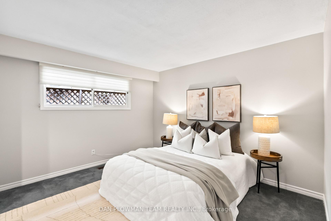
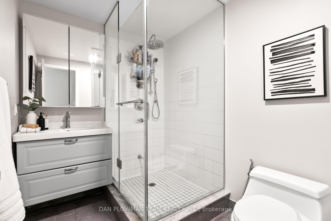

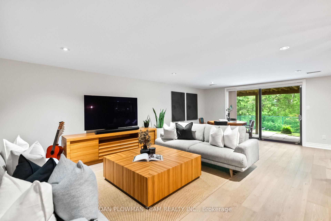
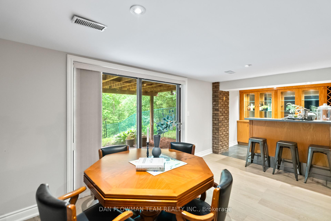
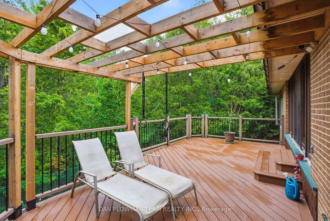
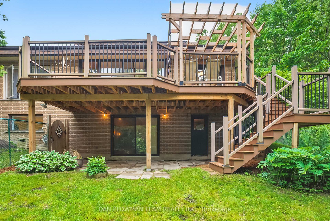
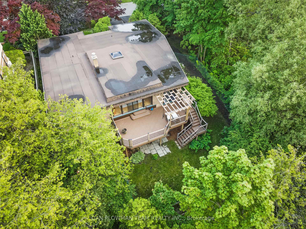
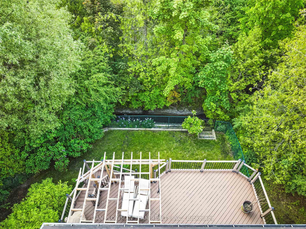
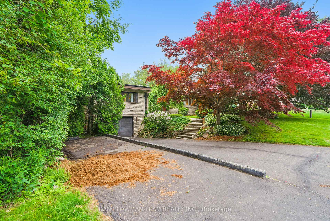



















































| Some Homes Greet You With A Front Door - This One Welcomes You With A Feeling. Tucked Against A Ravine In A Quiet Pocket Of Oshawa On One Of The Most Sought After Streets, 128 Marica Avenue Offers A Rare Blend Of Character, Space, And Privacy. This Spacious 4+1 Bedroom, 4-Bathroom Bungalow Features A Distinctive 60s Retro Vibe Enhanced By Modern Updates, Creating A Space That's Anything But Ordinary. The Main Floor Showcases Hardwood Floors, Crown Moulding, A Skylight, And Open-Concept Living And Dining Areas With Walkouts To A Large Deck Overlooking A Peaceful Stream. The Kitchen Includes Stainless Steel Appliances And A Second Walkout, Ready For Everything From Sunday Brunch To Summer Dinners Under The Stars. Two Primary Bedrooms Each Featuring A 3-Piece Ensuite And Double Closets. The Fully Finished Basement Offers A Massive Living Space With Hardwood Floors, A Wet Bar, An Additional Bedroom, Bathroom And A Walkout To The Backyard - Perfect For Extended Family Living. A Tandem Garage, Double Driveway, And Parking Pad Provide Space For 6 Vehicles. Bonus Features Include A Timeless Stone Exterior, A Separate Side Entrance And A Setting That Feels Like A Getaway - This Isnt Just A House. It's The One Youve Been Waiting For. |
| Price | $1,300,000 |
| Taxes: | $10168.25 |
| Assessment Year: | 2024 |
| Occupancy: | Owner |
| Address: | 128 Marica Aven , Oshawa, L1G 3G8, Durham |
| Directions/Cross Streets: | Simcoe St N & Beatrice St E |
| Rooms: | 8 |
| Rooms +: | 4 |
| Bedrooms: | 4 |
| Bedrooms +: | 1 |
| Family Room: | F |
| Basement: | Finished, Walk-Out |
| Level/Floor | Room | Length(ft) | Width(ft) | Descriptions | |
| Room 1 | Main | Dining Ro | 18.17 | 11.48 | Hardwood Floor, W/O To Deck |
| Room 2 | Main | Living Ro | 19.91 | 16.27 | Hardwood Floor, Skylight, Crown Moulding |
| Room 3 | Main | Kitchen | 20.07 | 11.09 | B/I Oven, W/O To Deck |
| Room 4 | Main | Laundry | 8.33 | 7.25 | |
| Room 5 | Main | Primary B | 16.86 | 15.68 | Ensuite Bath, Hardwood Floor, Closet |
| Room 6 | Main | Bedroom 2 | 14.4 | 12.17 | Closet, Broadloom, B/I Desk |
| Room 7 | Main | Bedroom 3 | 15.71 | 10.53 | Ensuite Bath, Hardwood Floor, Large Window |
| Room 8 | Main | Bedroom 4 | 15.68 | 11.45 | Closet, Broadloom, B/I Desk |
| Room 9 | Basement | Living Ro | 31.29 | 15.88 | Hardwood Floor, Walk-Out, Wet Bar |
| Room 10 | Basement | Recreatio | 29.88 | 14.53 | Hardwood Floor, Pot Lights |
| Room 11 | Basement | Bedroom 5 | 15.78 | 9.48 | Hardwood Floor |
| Washroom Type | No. of Pieces | Level |
| Washroom Type 1 | 3 | Main |
| Washroom Type 2 | 4 | Main |
| Washroom Type 3 | 2 | Basement |
| Washroom Type 4 | 3 | Main |
| Washroom Type 5 | 0 |
| Total Area: | 0.00 |
| Property Type: | Detached |
| Style: | Bungalow |
| Exterior: | Stone |
| Garage Type: | Attached |
| (Parking/)Drive: | Private |
| Drive Parking Spaces: | 4 |
| Park #1 | |
| Parking Type: | Private |
| Park #2 | |
| Parking Type: | Private |
| Pool: | None |
| Approximatly Square Footage: | 2500-3000 |
| Property Features: | Ravine, River/Stream |
| CAC Included: | N |
| Water Included: | N |
| Cabel TV Included: | N |
| Common Elements Included: | N |
| Heat Included: | N |
| Parking Included: | N |
| Condo Tax Included: | N |
| Building Insurance Included: | N |
| Fireplace/Stove: | Y |
| Heat Type: | Forced Air |
| Central Air Conditioning: | Central Air |
| Central Vac: | Y |
| Laundry Level: | Syste |
| Ensuite Laundry: | F |
| Elevator Lift: | False |
| Sewers: | Sewer |
$
%
Years
This calculator is for demonstration purposes only. Always consult a professional
financial advisor before making personal financial decisions.
| Although the information displayed is believed to be accurate, no warranties or representations are made of any kind. |
| DAN PLOWMAN TEAM REALTY INC. |
- Listing -1 of 0
|
|

Dir:
416-901-9881
Bus:
416-901-8881
Fax:
416-901-9881
| Virtual Tour | Book Showing | Email a Friend |
Jump To:
At a Glance:
| Type: | Freehold - Detached |
| Area: | Durham |
| Municipality: | Oshawa |
| Neighbourhood: | Centennial |
| Style: | Bungalow |
| Lot Size: | x 128.72(Feet) |
| Approximate Age: | |
| Tax: | $10,168.25 |
| Maintenance Fee: | $0 |
| Beds: | 4+1 |
| Baths: | 4 |
| Garage: | 0 |
| Fireplace: | Y |
| Air Conditioning: | |
| Pool: | None |
Locatin Map:
Payment Calculator:

Contact Info
SOLTANIAN REAL ESTATE
Brokerage sharon@soltanianrealestate.com SOLTANIAN REAL ESTATE, Brokerage Independently owned and operated. 175 Willowdale Avenue #100, Toronto, Ontario M2N 4Y9 Office: 416-901-8881Fax: 416-901-9881Cell: 416-901-9881Office LocationFind us on map
Listing added to your favorite list
Looking for resale homes?

By agreeing to Terms of Use, you will have ability to search up to 303400 listings and access to richer information than found on REALTOR.ca through my website.

