$999,900
Available - For Sale
Listing ID: X12219360
4 Clarke Stre , Centre Wellington, N0B 1S0, Wellington
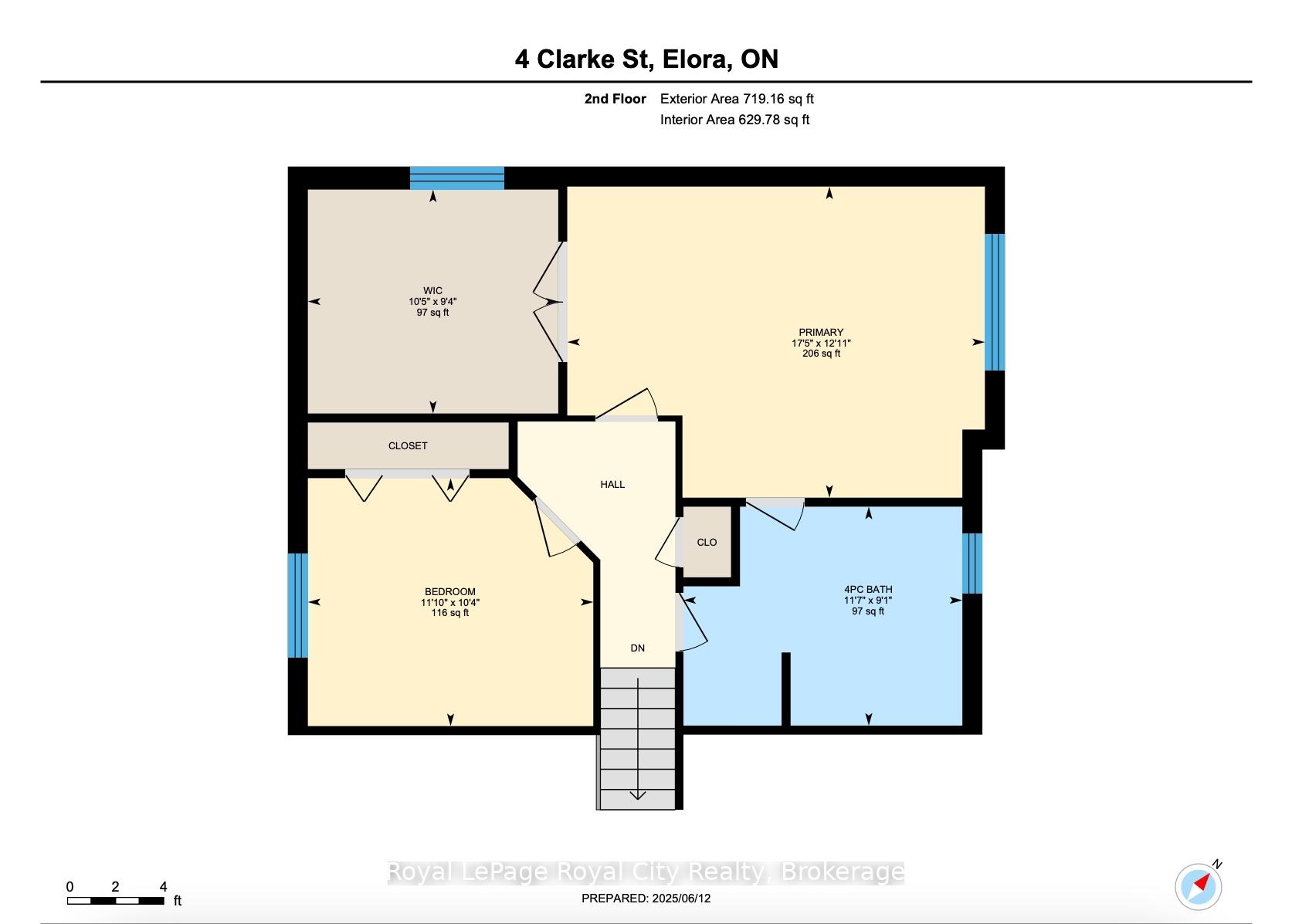
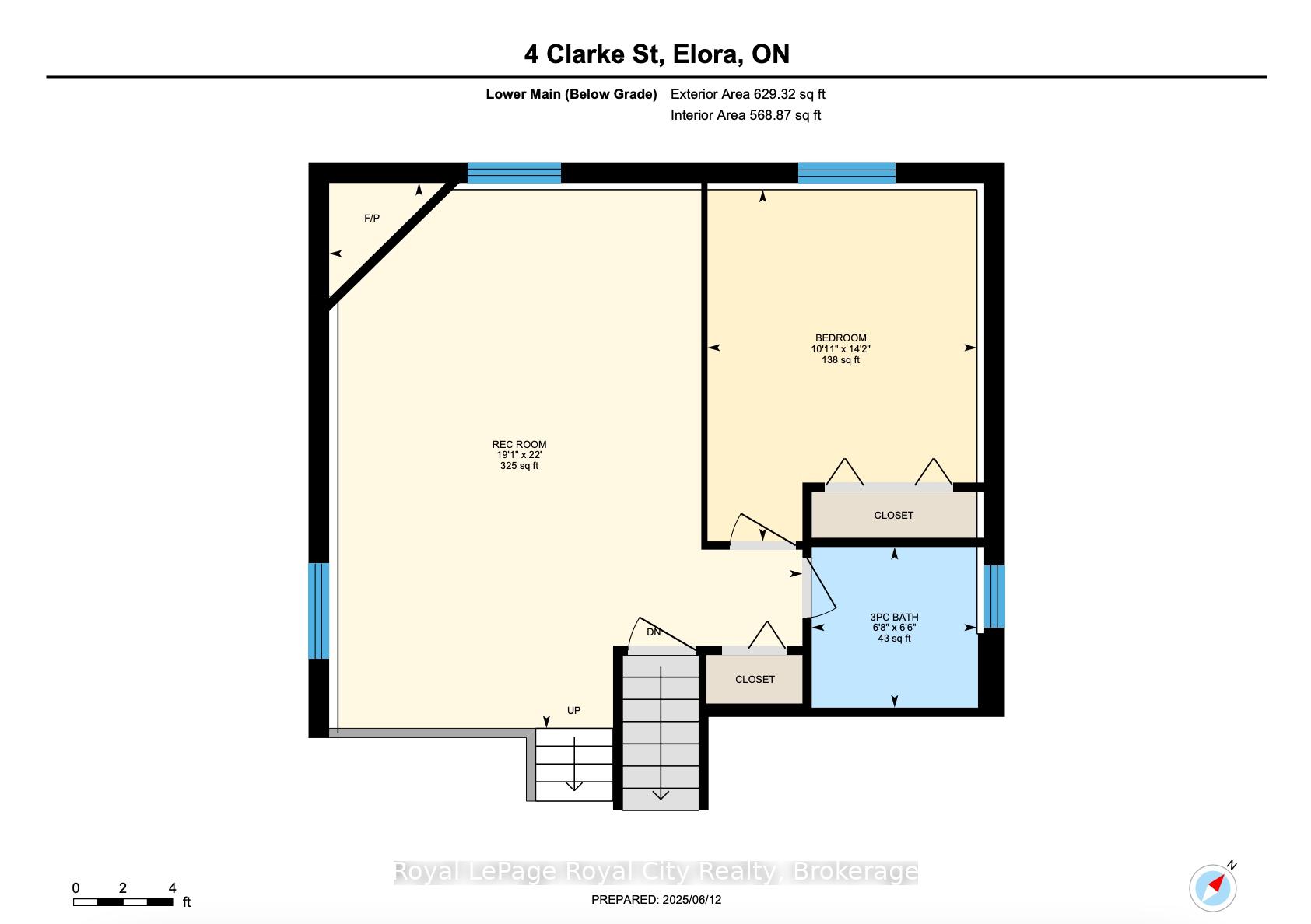
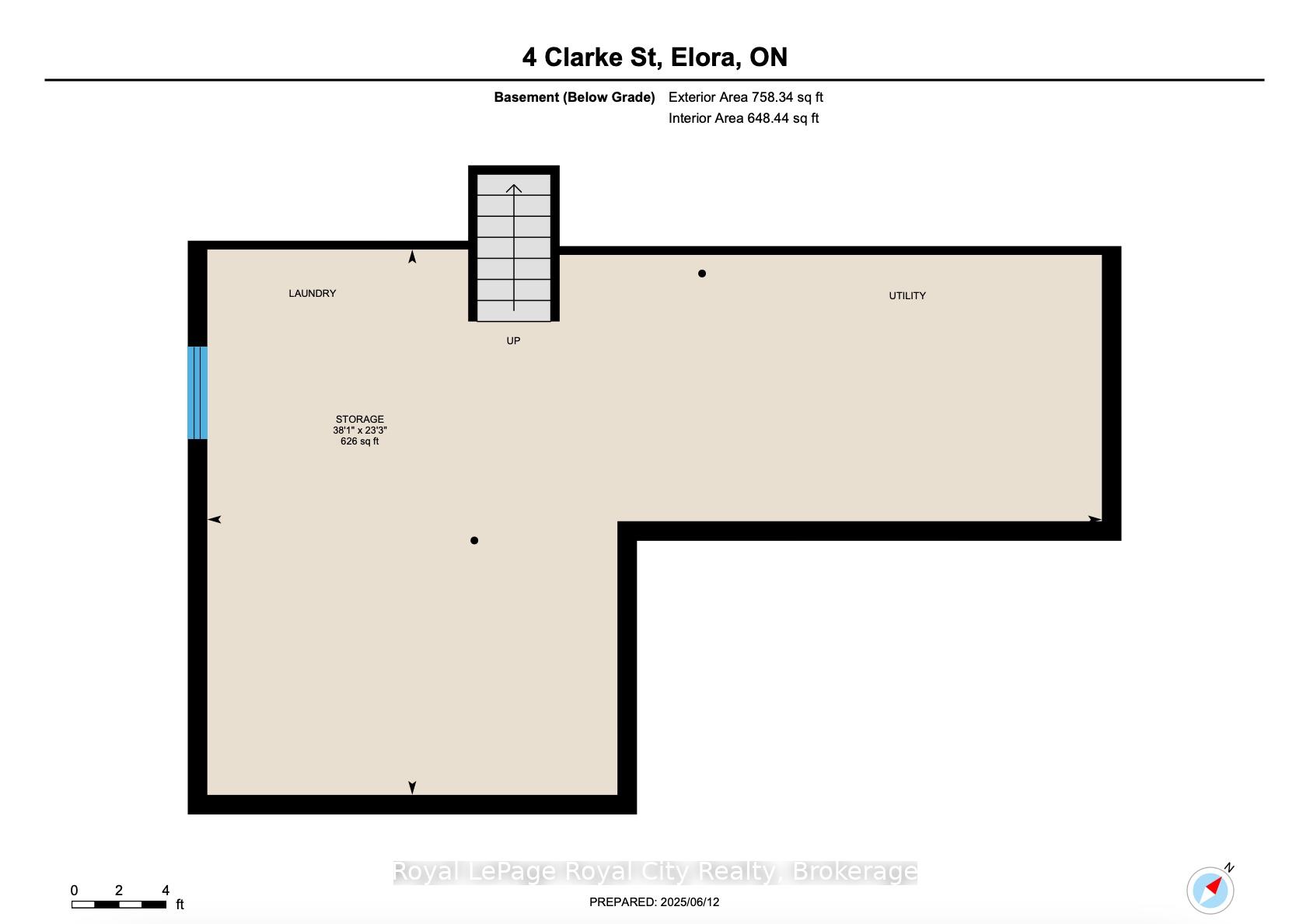
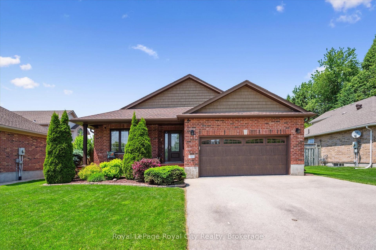
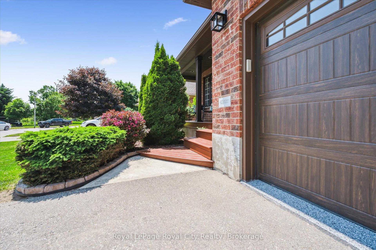
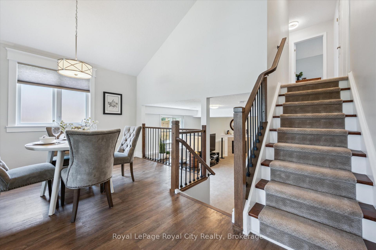
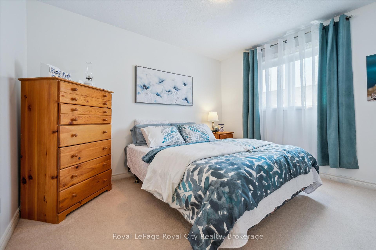
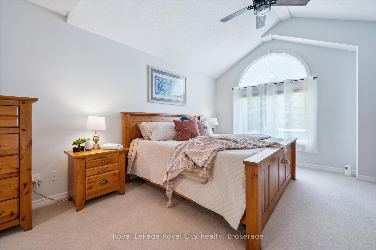
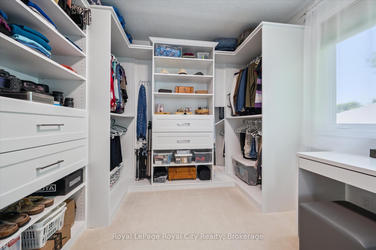
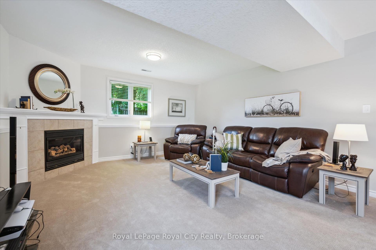
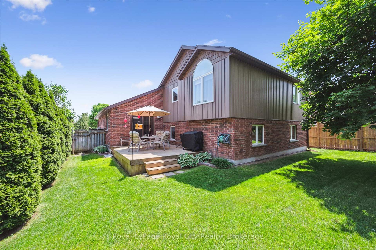
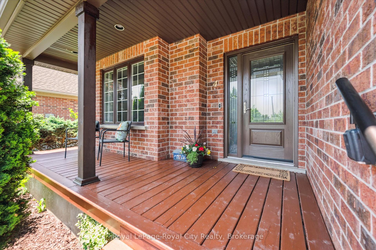
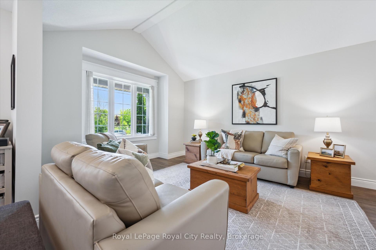
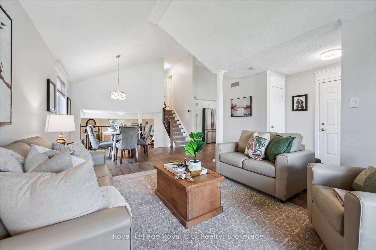
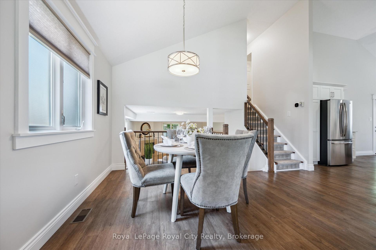
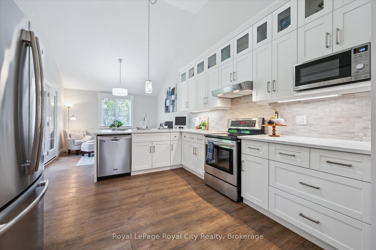
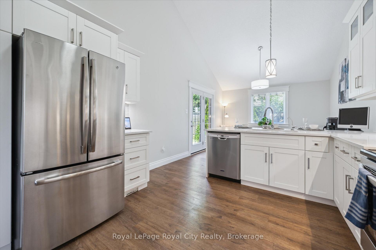
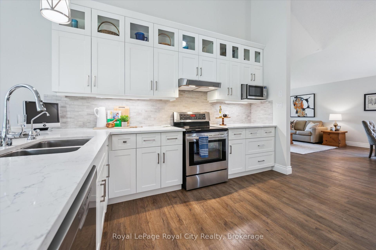
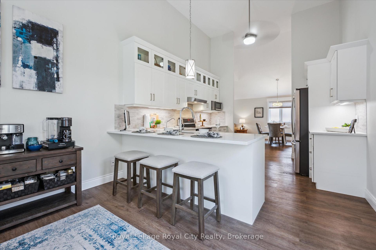
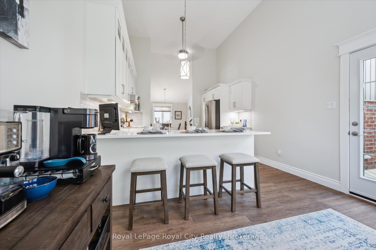
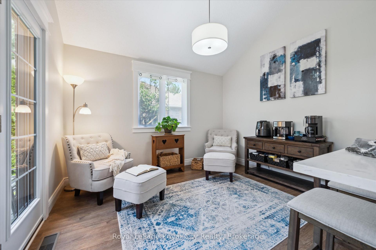
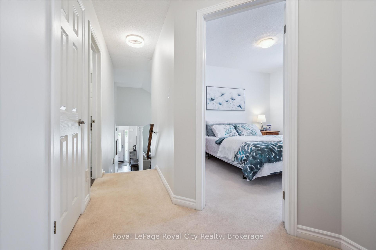
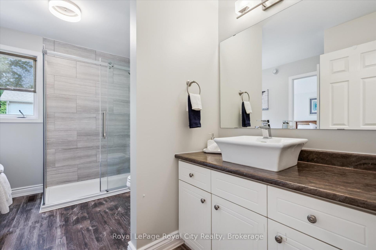
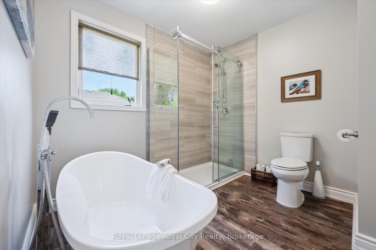
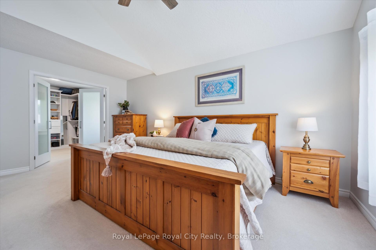
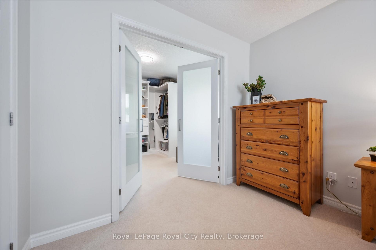
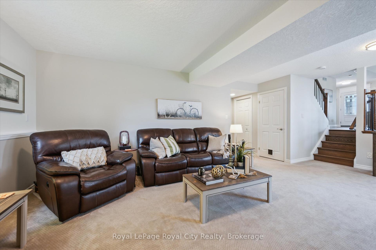
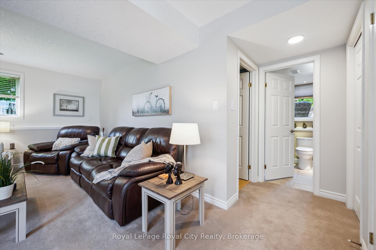
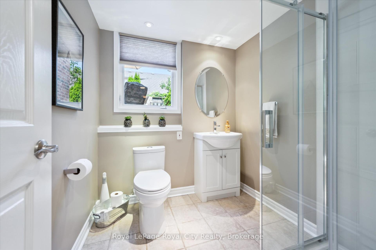
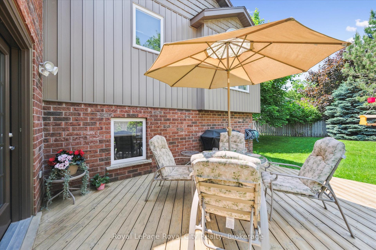
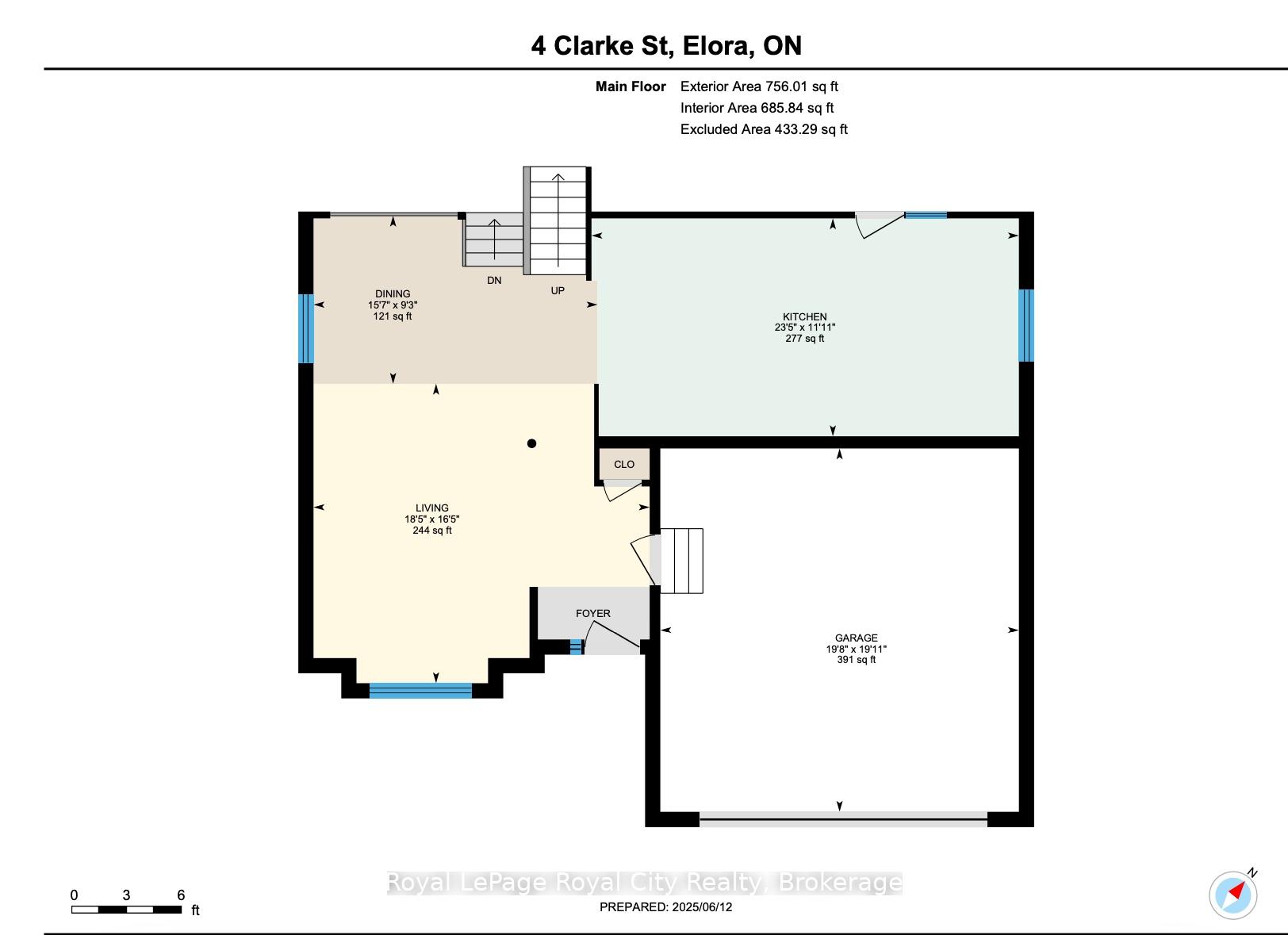
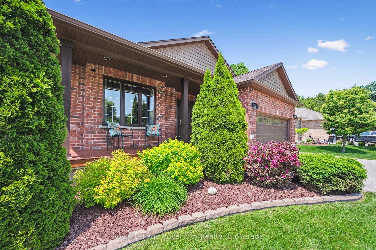

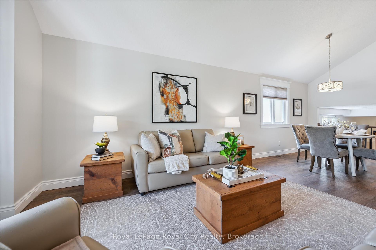
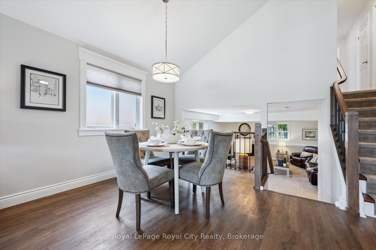
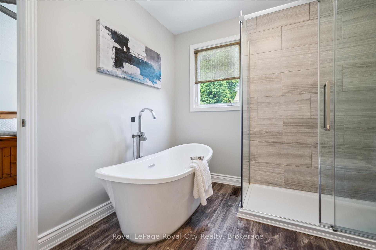

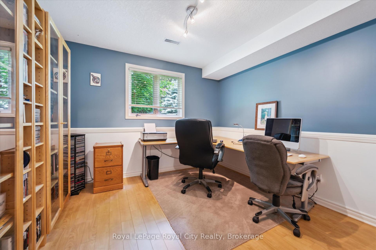
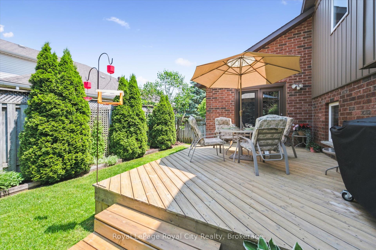
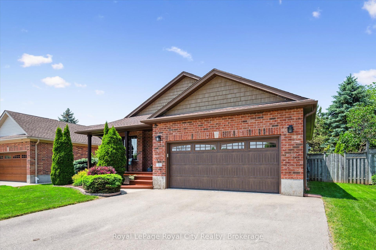
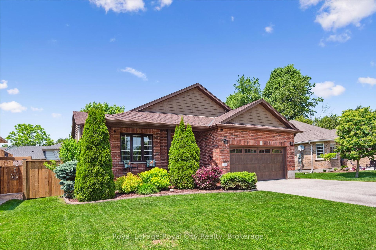









































| Simply put, this is not your average backsplit. Immaculate condition, with lots of very nice updates inside and out in a desired mature and quiet location in the south end of Elora. This one is going to impress - and certainly stands out at this price point. Great curb appeal. Inside you will find an amazing layout with over 2100 square feet of finished living space plus an unspoilt basement ready for your finishing touches ( or simply extra storage ). Vaulted ceilings make this home feel even more spacious, with plenty of natural light cascading into the home thanks to all the windows. Updated kitchen and bathrooms. Huge walk in closet with custom built ins off the primary bedroom. Very nice touch. Separate living and family room areas. Gas fireplace in family room. Three bedrooms and two full baths. Walk out from kitchen to deck and fully fenced and private treed backyard. Two car garage with epoxy finished floor. A truly spotless home - freshly painted - and move in ready. Huge pride of ownership here. A very walkable location close to trails and park. Book your private viewing today - don't wait on this one. |
| Price | $999,900 |
| Taxes: | $5249.00 |
| Assessment Year: | 2024 |
| Occupancy: | Owner |
| Address: | 4 Clarke Stre , Centre Wellington, N0B 1S0, Wellington |
| Directions/Cross Streets: | Bridge Street and Clarke |
| Rooms: | 11 |
| Bedrooms: | 2 |
| Bedrooms +: | 1 |
| Family Room: | T |
| Basement: | Partial Base |
| Level/Floor | Room | Length(ft) | Width(ft) | Descriptions | |
| Room 1 | Main | Living Ro | 18.4 | 16.4 | |
| Room 2 | Main | Dining Ro | 15.55 | 9.22 | |
| Room 3 | Main | Kitchen | 23.42 | 11.94 | |
| Room 4 | Second | Primary B | 17.38 | 12.92 | |
| Room 5 | Second | Bedroom 2 | 11.87 | 10.3 | |
| Room 6 | Second | Bathroom | 11.61 | 9.12 | 4 Pc Bath, Semi Ensuite |
| Room 7 | Second | Other | 10.43 | 9.32 | |
| Room 8 | Lower | Bathroom | 6.66 | 6.49 | 3 Pc Bath |
| Room 9 | Lower | Bedroom | 10.89 | 14.17 | |
| Room 10 | Lower | Recreatio | 19.09 | 22.01 | |
| Room 11 | Basement | Other | 38.08 | 23.19 |
| Washroom Type | No. of Pieces | Level |
| Washroom Type 1 | 4 | |
| Washroom Type 2 | 3 | |
| Washroom Type 3 | 0 | |
| Washroom Type 4 | 0 | |
| Washroom Type 5 | 0 |
| Total Area: | 0.00 |
| Approximatly Age: | 16-30 |
| Property Type: | Detached |
| Style: | Backsplit 4 |
| Exterior: | Brick, Vinyl Siding |
| Garage Type: | Attached |
| (Parking/)Drive: | Private Do |
| Drive Parking Spaces: | 2 |
| Park #1 | |
| Parking Type: | Private Do |
| Park #2 | |
| Parking Type: | Private Do |
| Pool: | None |
| Approximatly Age: | 16-30 |
| Approximatly Square Footage: | 1100-1500 |
| CAC Included: | N |
| Water Included: | N |
| Cabel TV Included: | N |
| Common Elements Included: | N |
| Heat Included: | N |
| Parking Included: | N |
| Condo Tax Included: | N |
| Building Insurance Included: | N |
| Fireplace/Stove: | Y |
| Heat Type: | Forced Air |
| Central Air Conditioning: | Central Air |
| Central Vac: | N |
| Laundry Level: | Syste |
| Ensuite Laundry: | F |
| Elevator Lift: | False |
| Sewers: | Sewer |
$
%
Years
This calculator is for demonstration purposes only. Always consult a professional
financial advisor before making personal financial decisions.
| Although the information displayed is believed to be accurate, no warranties or representations are made of any kind. |
| Royal LePage Royal City Realty |
- Listing -1 of 0
|
|

Dir:
416-901-9881
Bus:
416-901-8881
Fax:
416-901-9881
| Virtual Tour | Book Showing | Email a Friend |
Jump To:
At a Glance:
| Type: | Freehold - Detached |
| Area: | Wellington |
| Municipality: | Centre Wellington |
| Neighbourhood: | Elora/Salem |
| Style: | Backsplit 4 |
| Lot Size: | x 115.00(Feet) |
| Approximate Age: | 16-30 |
| Tax: | $5,249 |
| Maintenance Fee: | $0 |
| Beds: | 2+1 |
| Baths: | 2 |
| Garage: | 0 |
| Fireplace: | Y |
| Air Conditioning: | |
| Pool: | None |
Locatin Map:
Payment Calculator:

Contact Info
SOLTANIAN REAL ESTATE
Brokerage sharon@soltanianrealestate.com SOLTANIAN REAL ESTATE, Brokerage Independently owned and operated. 175 Willowdale Avenue #100, Toronto, Ontario M2N 4Y9 Office: 416-901-8881Fax: 416-901-9881Cell: 416-901-9881Office LocationFind us on map
Listing added to your favorite list
Looking for resale homes?

By agreeing to Terms of Use, you will have ability to search up to 303400 listings and access to richer information than found on REALTOR.ca through my website.

