$1,299,900
Available - For Sale
Listing ID: X12218328
19 Bowen Driv , Guelph, N1E 0C9, Wellington
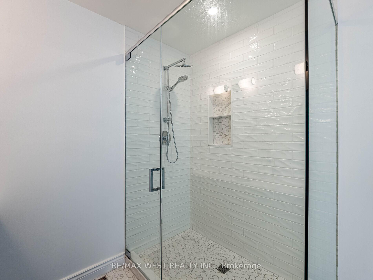
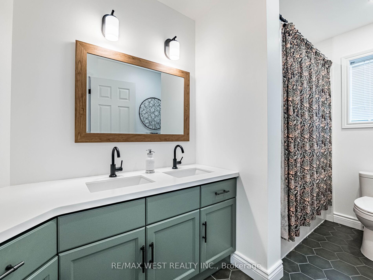
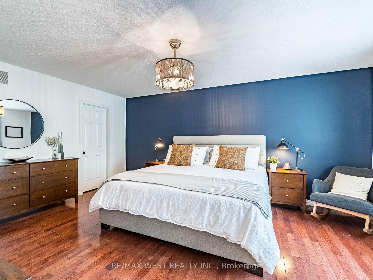
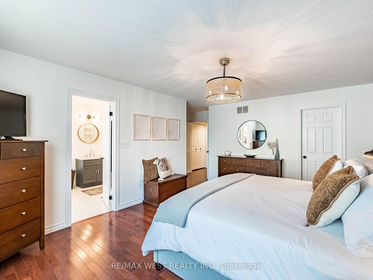
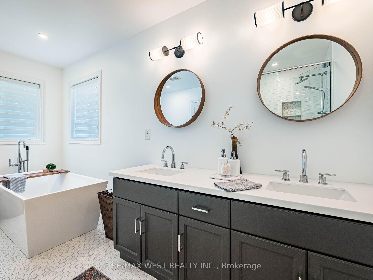
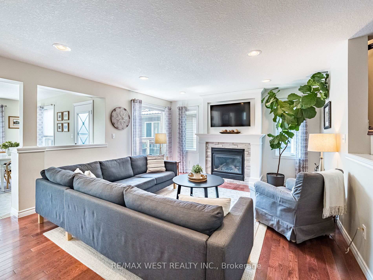
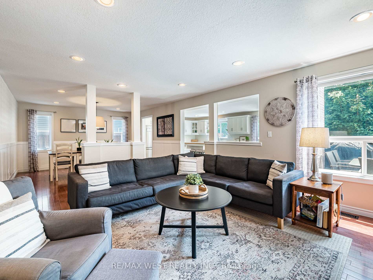
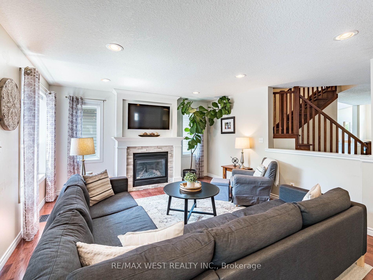
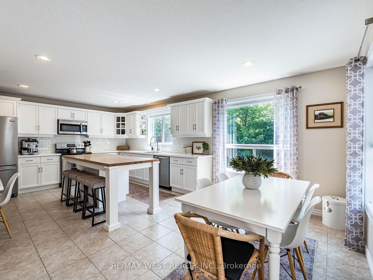
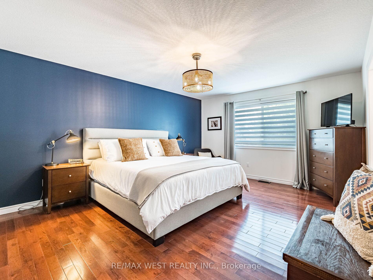
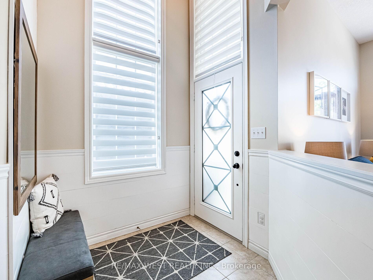
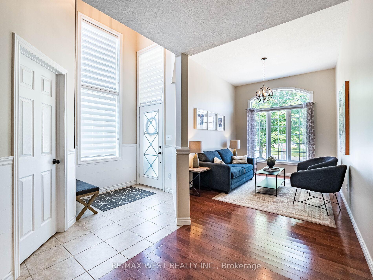
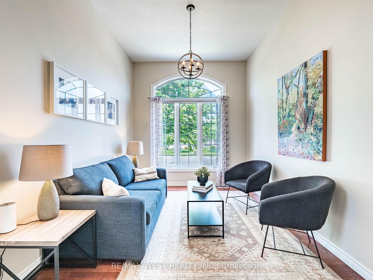
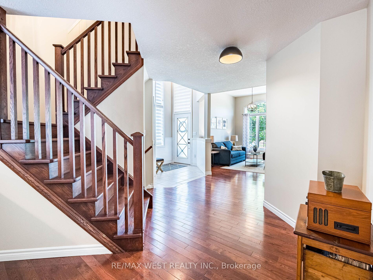
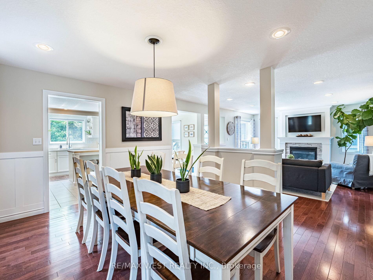


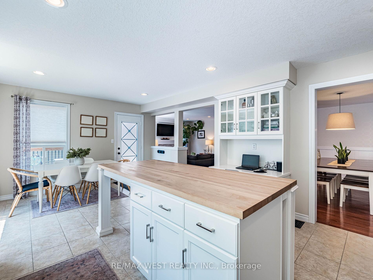
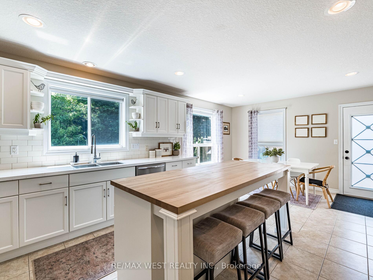
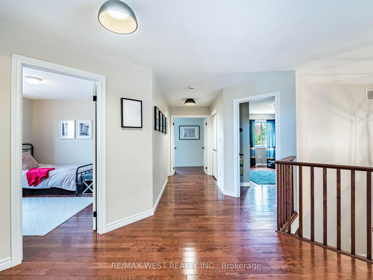
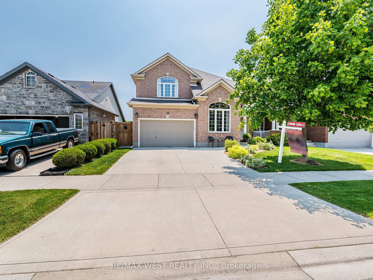
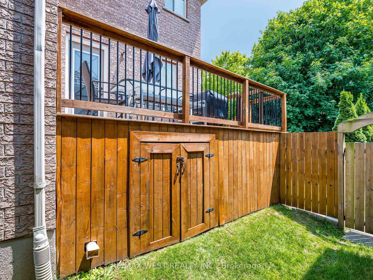

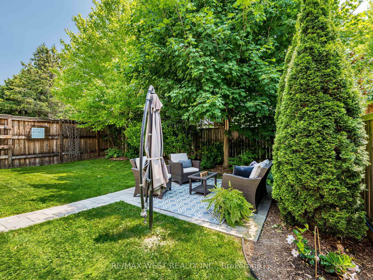

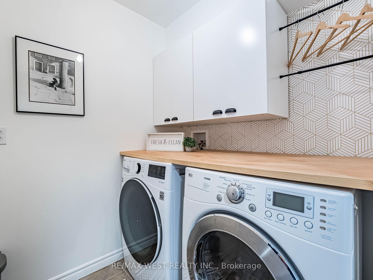
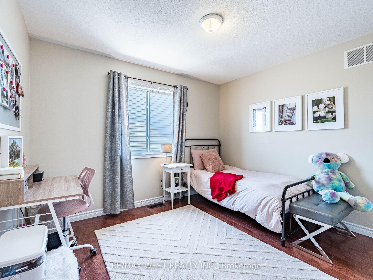
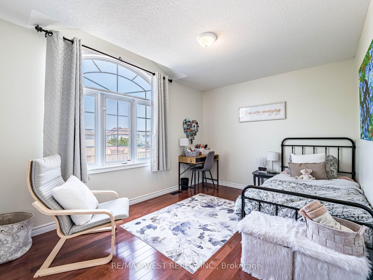
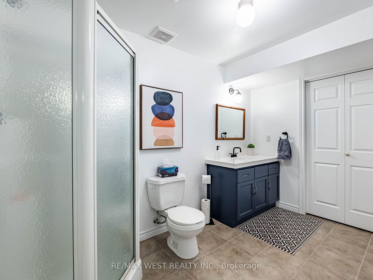
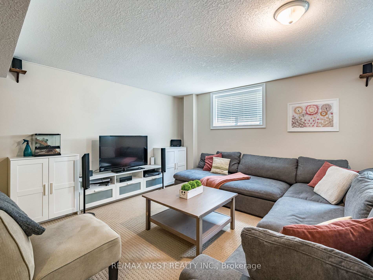


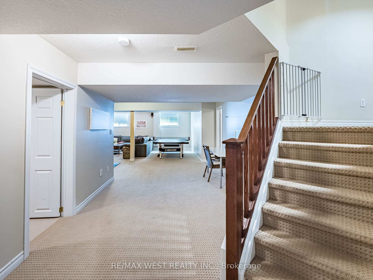
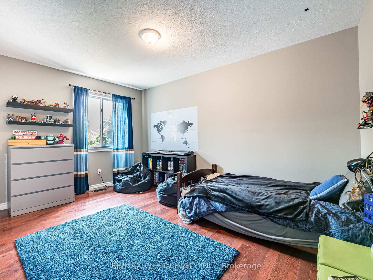
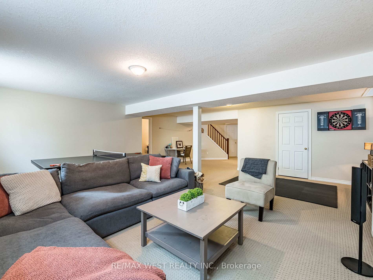
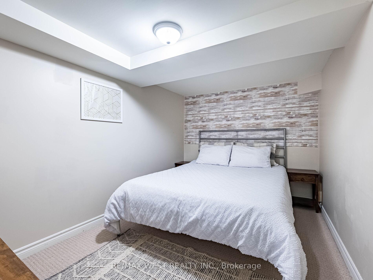
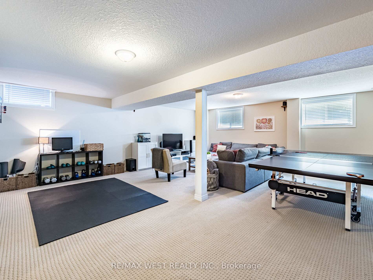
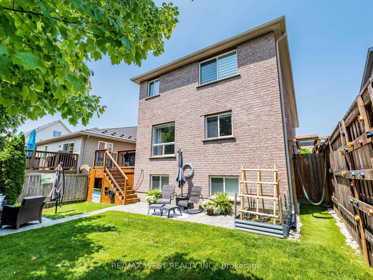
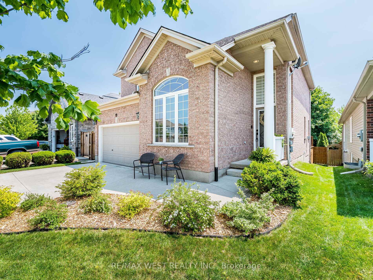







































| Welcome to this gorgeous 4 + 1 bedroom, 4-bathroom home nestled in a beautiful, family friendly neighborhood and has been recently upgraded throughout. With a fully finished basement offering extra living space, this home is perfect for growing families or entertaining guests. Major updates include a new roof, new furnace, and new air conditioning, giving you peace of mind for years to come. The spacious layout, modern finishes, and inviting curb appeal make this home truly move-in ready. Located close to parks, schools, and all amenities, its the perfect blend of comfort, style, and convenience. |
| Price | $1,299,900 |
| Taxes: | $6988.50 |
| Occupancy: | Owner |
| Address: | 19 Bowen Driv , Guelph, N1E 0C9, Wellington |
| Directions/Cross Streets: | Victoria Rd & Woodlawn |
| Rooms: | 11 |
| Rooms +: | 1 |
| Bedrooms: | 4 |
| Bedrooms +: | 1 |
| Family Room: | T |
| Basement: | Finished |
| Level/Floor | Room | Length(ft) | Width(ft) | Descriptions | |
| Room 1 | Main | Living Ro | 17.81 | 14.83 | Hardwood Floor, Pot Lights, Fireplace |
| Room 2 | Main | Dining Ro | 12.99 | 13.97 | Hardwood Floor, Pot Lights, Open Concept |
| Room 3 | Main | Family Ro | 14.99 | 8.99 | Hardwood Floor, Large Window |
| Room 4 | Main | Kitchen | 21.71 | 13.74 | Quartz Counter, Centre Island, Pot Lights |
| Room 5 | Main | Breakfast | 12.66 | 13.74 | Pot Lights, W/O To Yard |
| Room 6 | Second | Primary B | 17.97 | 13.48 | Hardwood Floor, Walk-In Closet(s), 5 Pc Ensuite |
| Room 7 | Second | Bedroom 2 | 9.97 | 13.97 | Hardwood Floor, Double Closet, Large Window |
| Room 8 | Second | Bedroom 3 | 10.99 | 9.97 | Hardwood Floor, Double Closet, Large Window |
| Room 9 | Second | Bedroom 4 | 13.97 | 9.58 | Hardwood Floor, Double Closet, Large Window |
| Room 10 | Second | Laundry | 5.64 | 5.97 | Ceramic Floor, B/I Shelves |
| Room 11 | Basement | Recreatio | 36.31 | 23.98 | Broadloom, Open Concept, 3 Pc Bath |
| Room 12 | Basement | Bedroom 5 | 11.97 | 7.97 | Broadloom |
| Washroom Type | No. of Pieces | Level |
| Washroom Type 1 | 2 | Main |
| Washroom Type 2 | 5 | Second |
| Washroom Type 3 | 3 | Basement |
| Washroom Type 4 | 0 | |
| Washroom Type 5 | 0 |
| Total Area: | 0.00 |
| Property Type: | Detached |
| Style: | 2-Storey |
| Exterior: | Brick |
| Garage Type: | Attached |
| (Parking/)Drive: | Private Do |
| Drive Parking Spaces: | 2 |
| Park #1 | |
| Parking Type: | Private Do |
| Park #2 | |
| Parking Type: | Private Do |
| Pool: | None |
| Approximatly Square Footage: | 2500-3000 |
| CAC Included: | N |
| Water Included: | N |
| Cabel TV Included: | N |
| Common Elements Included: | N |
| Heat Included: | N |
| Parking Included: | N |
| Condo Tax Included: | N |
| Building Insurance Included: | N |
| Fireplace/Stove: | Y |
| Heat Type: | Forced Air |
| Central Air Conditioning: | Central Air |
| Central Vac: | Y |
| Laundry Level: | Syste |
| Ensuite Laundry: | F |
| Sewers: | Sewer |
$
%
Years
This calculator is for demonstration purposes only. Always consult a professional
financial advisor before making personal financial decisions.
| Although the information displayed is believed to be accurate, no warranties or representations are made of any kind. |
| RE/MAX WEST REALTY INC. |
- Listing -1 of 0
|
|

Dir:
416-901-9881
Bus:
416-901-8881
Fax:
416-901-9881
| Virtual Tour | Book Showing | Email a Friend |
Jump To:
At a Glance:
| Type: | Freehold - Detached |
| Area: | Wellington |
| Municipality: | Guelph |
| Neighbourhood: | Victoria North |
| Style: | 2-Storey |
| Lot Size: | x 111.60(Feet) |
| Approximate Age: | |
| Tax: | $6,988.5 |
| Maintenance Fee: | $0 |
| Beds: | 4+1 |
| Baths: | 4 |
| Garage: | 0 |
| Fireplace: | Y |
| Air Conditioning: | |
| Pool: | None |
Locatin Map:
Payment Calculator:

Contact Info
SOLTANIAN REAL ESTATE
Brokerage sharon@soltanianrealestate.com SOLTANIAN REAL ESTATE, Brokerage Independently owned and operated. 175 Willowdale Avenue #100, Toronto, Ontario M2N 4Y9 Office: 416-901-8881Fax: 416-901-9881Cell: 416-901-9881Office LocationFind us on map
Listing added to your favorite list
Looking for resale homes?

By agreeing to Terms of Use, you will have ability to search up to 303400 listings and access to richer information than found on REALTOR.ca through my website.

