$719,999
Available - For Sale
Listing ID: S12219517
232 Nathan Cres , Barrie, L4N 0N3, Simcoe
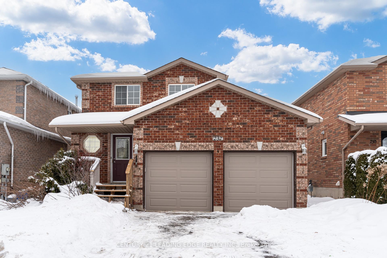
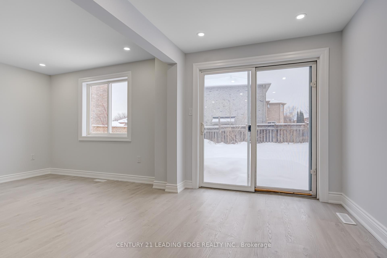
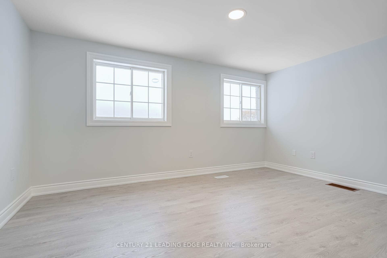
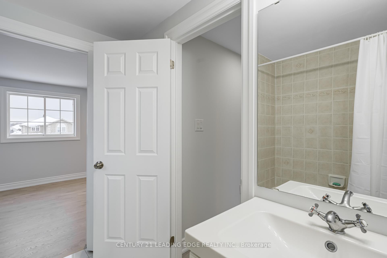

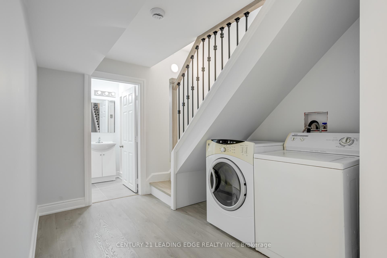
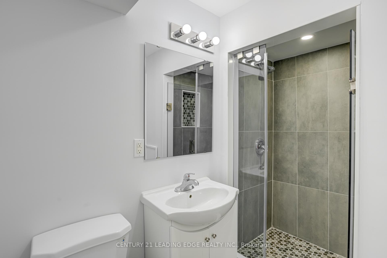
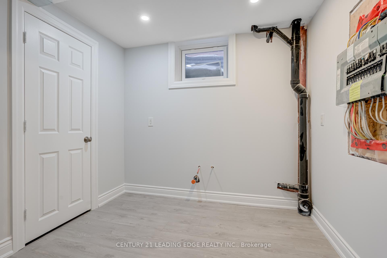
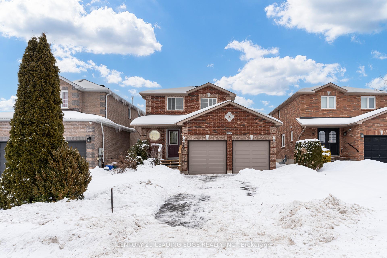
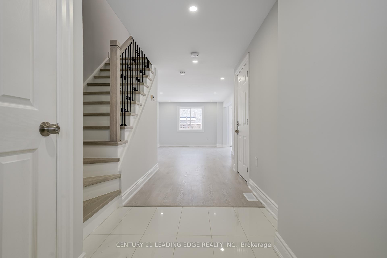
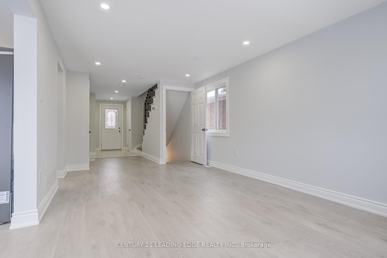
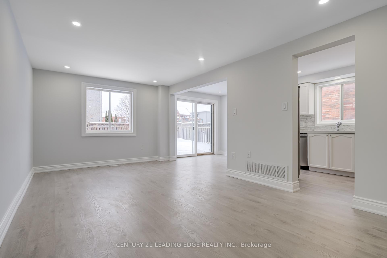
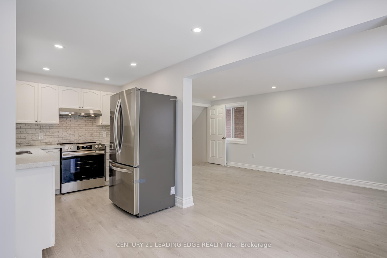
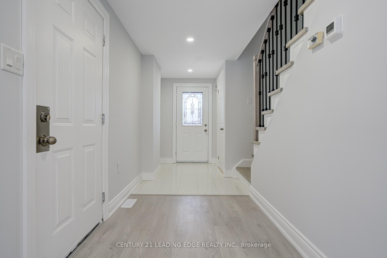
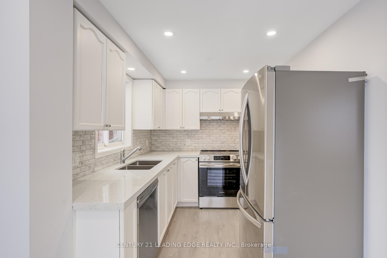

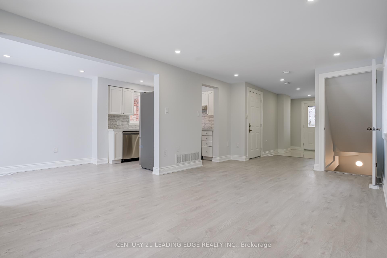
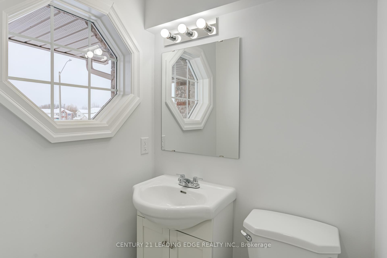
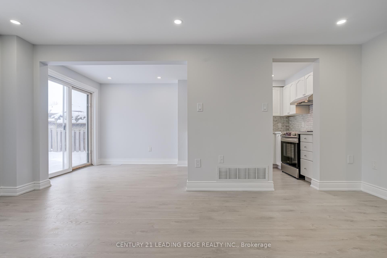
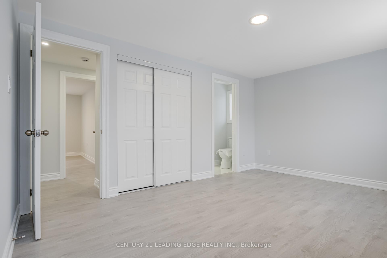

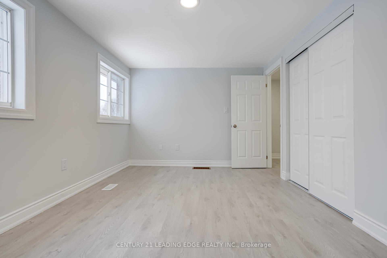
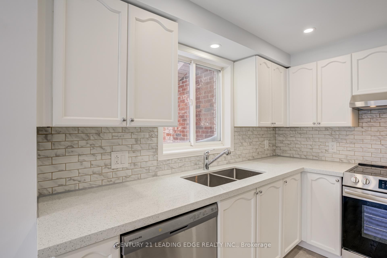
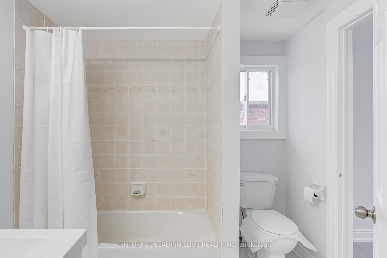
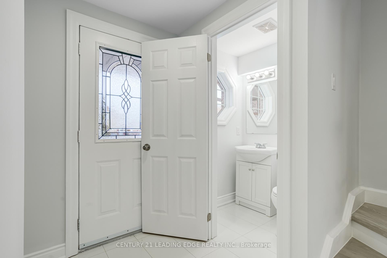
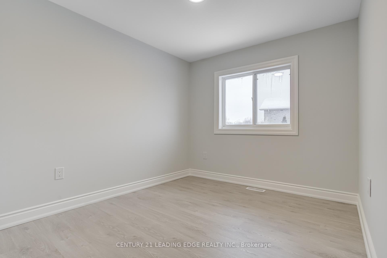
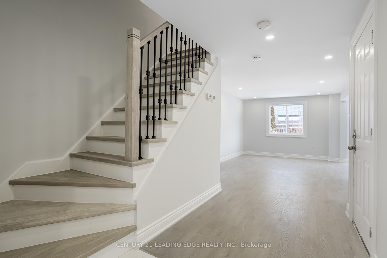
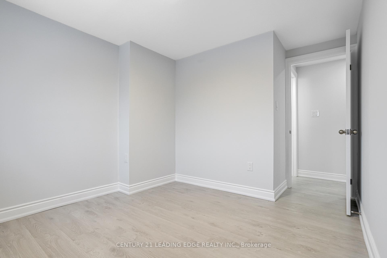
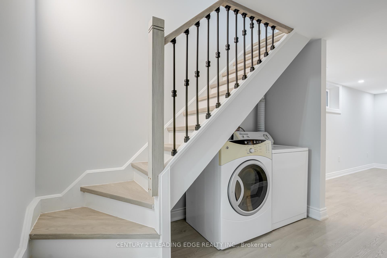
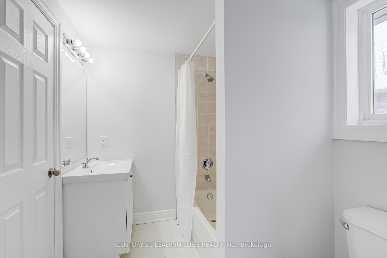
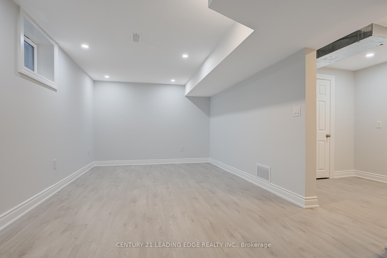
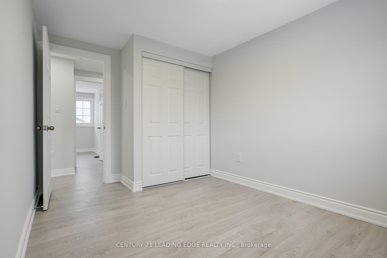
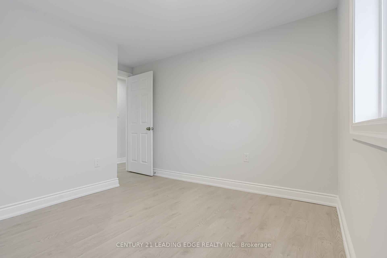
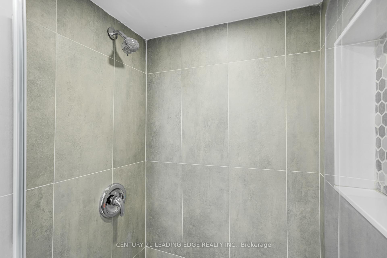
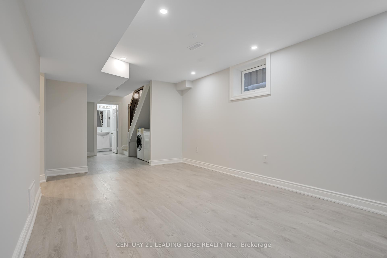
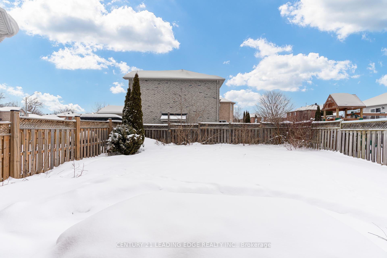




































| Welcome to 232 Nathan Cres, a fully renovated 3-bedroom, 3-bathroom detached home offering modern finishes and a functional layout perfect for families. Located in a desired neighborhood, this home is just minutes from shopping, schools, parks, and Highway 400, ideal for commuters who love convenience. Step inside to a bright and inviting main floor featuring an open-concept living and dining area, stylish flooring, and a beautifully updated kitchen with sleek countertops, ample storage, and brand new appliances. Upstairs, you'll find three spacious bedrooms, including a primary bedroom with its own ensuite bathroom. The finished basement provides extra living space perfect for a rec room, home office, or an additional entertainment area. The basement also features a brand new full bathroom. Outside, the double-car garage and private driveway offer plenty of parking, while the backyard is ready for summer gatherings. |
| Price | $719,999 |
| Taxes: | $4209.00 |
| Occupancy: | Vacant |
| Address: | 232 Nathan Cres , Barrie, L4N 0N3, Simcoe |
| Acreage: | < .50 |
| Directions/Cross Streets: | Mapleview and Huronia |
| Rooms: | 5 |
| Bedrooms: | 3 |
| Bedrooms +: | 0 |
| Family Room: | T |
| Basement: | Finished |
| Level/Floor | Room | Length(ft) | Width(ft) | Descriptions | |
| Room 1 | Second | Primary B | 10 | 14.99 | Closet |
| Room 2 | Second | Bedroom 2 | 7.41 | 12 | Closet |
| Room 3 | Second | Bedroom 3 | 9.48 | 9.48 | Closet |
| Room 4 | Main | Bathroom | 4.49 | 4 | 2 Pc Bath |
| Room 5 | Second | Bathroom | 8 | 6.99 | 3 Pc Bath |
| Room 6 | Basement | Bathroom | 4.99 | 8 | 3 Pc Bath |
| Room 7 | Main | Kitchen | 8 | 8.99 | |
| Room 8 | Main | Living Ro | 16.99 | 10.99 | |
| Room 9 | Main | Dining Ro | 8 | 8.5 |
| Washroom Type | No. of Pieces | Level |
| Washroom Type 1 | 3 | Second |
| Washroom Type 2 | 2 | Main |
| Washroom Type 3 | 3 | Basement |
| Washroom Type 4 | 0 | |
| Washroom Type 5 | 0 |
| Total Area: | 0.00 |
| Property Type: | Detached |
| Style: | 2-Storey |
| Exterior: | Brick |
| Garage Type: | Built-In |
| (Parking/)Drive: | Private |
| Drive Parking Spaces: | 4 |
| Park #1 | |
| Parking Type: | Private |
| Park #2 | |
| Parking Type: | Private |
| Pool: | None |
| Approximatly Square Footage: | 1100-1500 |
| CAC Included: | N |
| Water Included: | N |
| Cabel TV Included: | N |
| Common Elements Included: | N |
| Heat Included: | N |
| Parking Included: | N |
| Condo Tax Included: | N |
| Building Insurance Included: | N |
| Fireplace/Stove: | N |
| Heat Type: | Forced Air |
| Central Air Conditioning: | Central Air |
| Central Vac: | N |
| Laundry Level: | Syste |
| Ensuite Laundry: | F |
| Sewers: | Sewer |
| Utilities-Cable: | Y |
| Utilities-Hydro: | Y |
$
%
Years
This calculator is for demonstration purposes only. Always consult a professional
financial advisor before making personal financial decisions.
| Although the information displayed is believed to be accurate, no warranties or representations are made of any kind. |
| CENTURY 21 LEADING EDGE REALTY INC. |
- Listing -1 of 0
|
|

Dir:
416-901-9881
Bus:
416-901-8881
Fax:
416-901-9881
| Book Showing | Email a Friend |
Jump To:
At a Glance:
| Type: | Freehold - Detached |
| Area: | Simcoe |
| Municipality: | Barrie |
| Neighbourhood: | Painswick South |
| Style: | 2-Storey |
| Lot Size: | x 108.28(Feet) |
| Approximate Age: | |
| Tax: | $4,209 |
| Maintenance Fee: | $0 |
| Beds: | 3 |
| Baths: | 3 |
| Garage: | 0 |
| Fireplace: | N |
| Air Conditioning: | |
| Pool: | None |
Locatin Map:
Payment Calculator:

Contact Info
SOLTANIAN REAL ESTATE
Brokerage sharon@soltanianrealestate.com SOLTANIAN REAL ESTATE, Brokerage Independently owned and operated. 175 Willowdale Avenue #100, Toronto, Ontario M2N 4Y9 Office: 416-901-8881Fax: 416-901-9881Cell: 416-901-9881Office LocationFind us on map
Listing added to your favorite list
Looking for resale homes?

By agreeing to Terms of Use, you will have ability to search up to 303400 listings and access to richer information than found on REALTOR.ca through my website.

