$5,990
Available - For Rent
Listing ID: C12208740
386 Horsham Aven , Toronto, M2R 1G9, Toronto
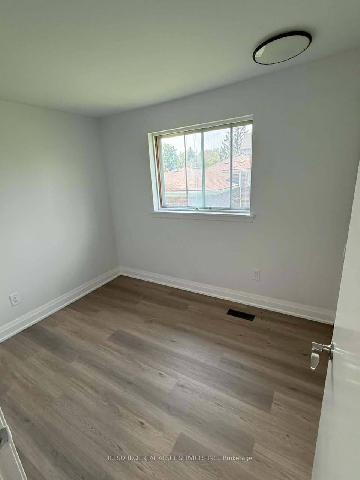
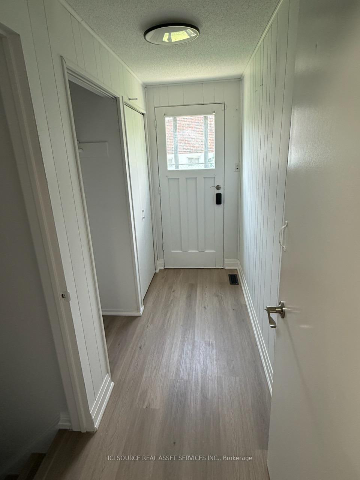
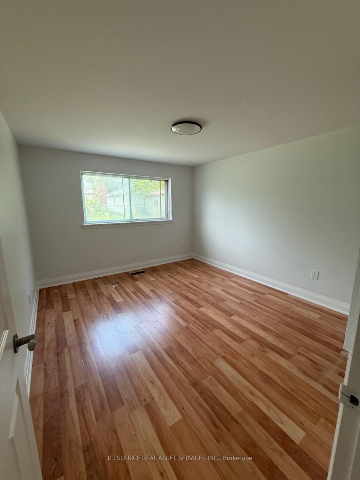
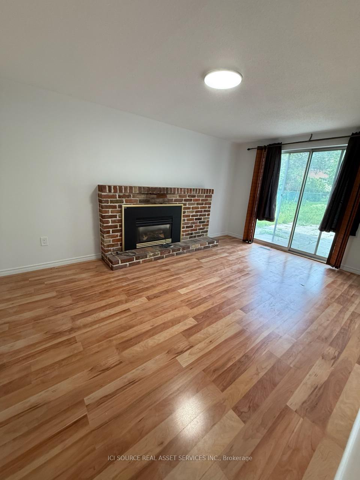
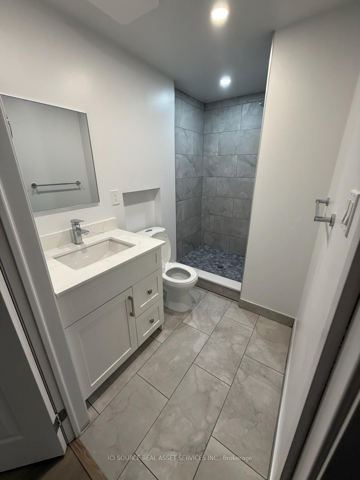
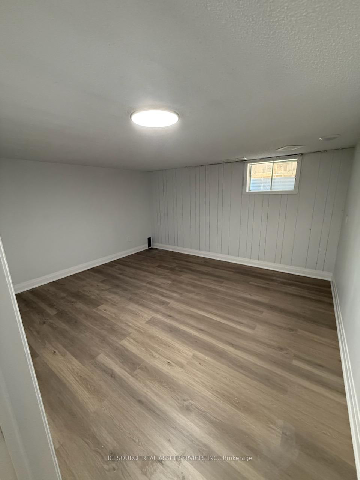
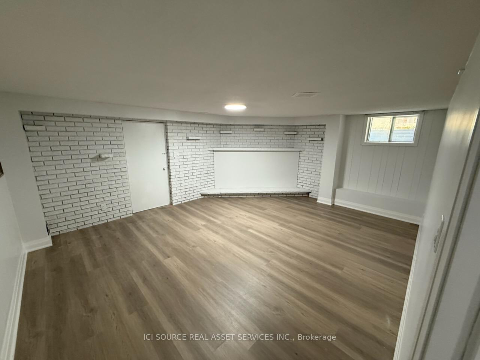

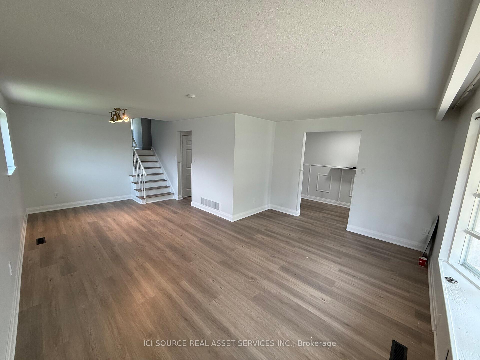
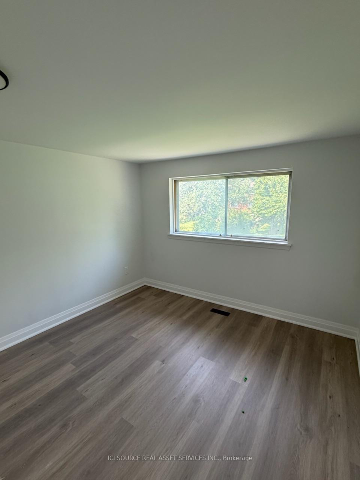
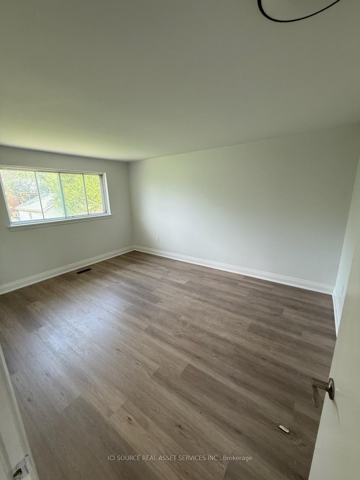
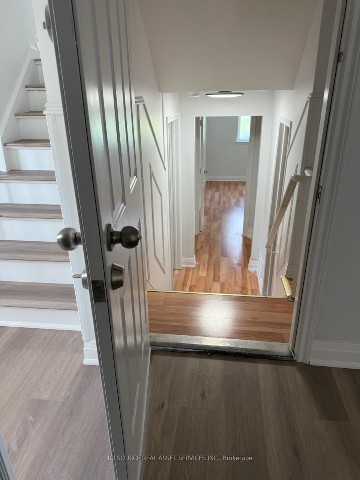
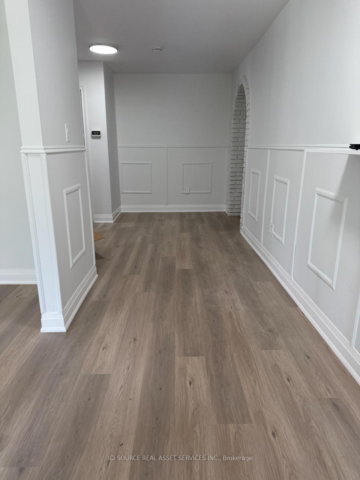
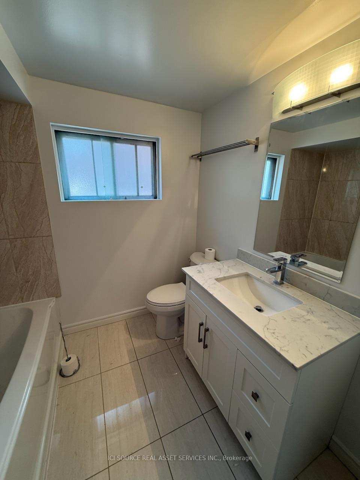
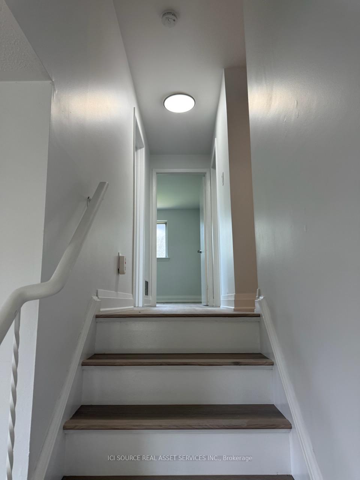
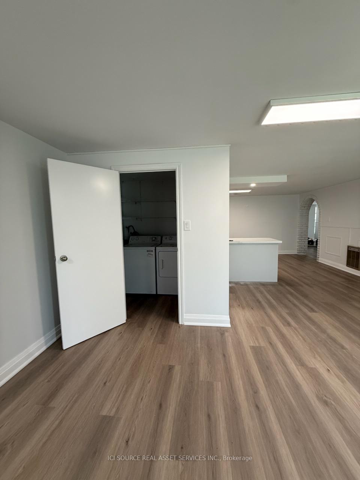
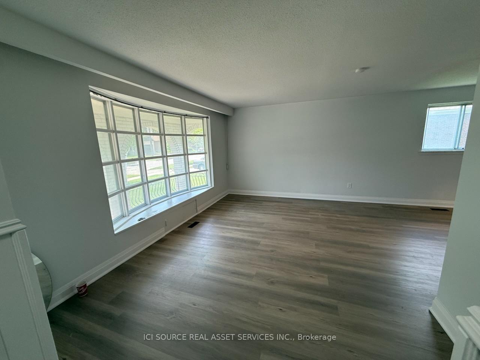
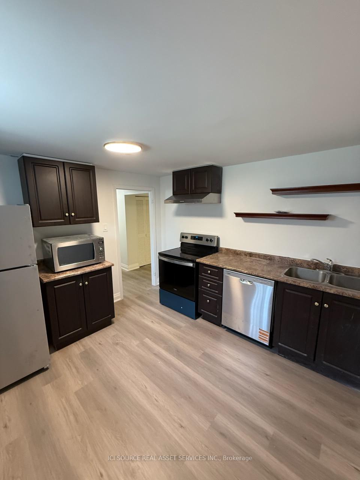
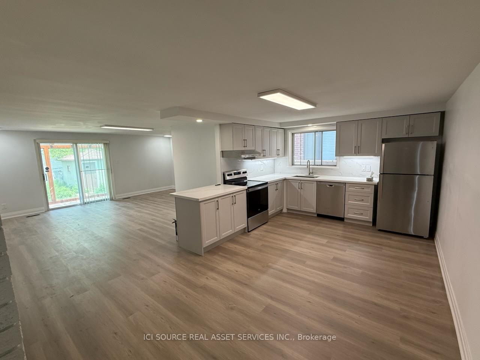
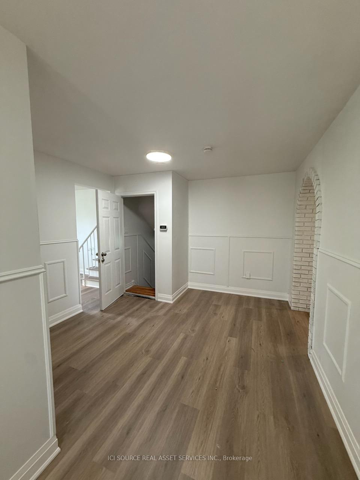
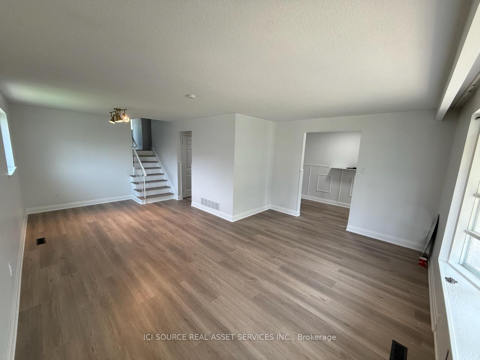





















| Spacious and versatile rental home available in the highly sought-after Willowdale neighborhood of Toronto! This 5+3 bedroom, 3-bathroom property offers incredible flexibility for large families, multi-generational living, or those seeking a shared rental space. The main and upper levels feature a total of 5 bedrooms 3 on the top floor and 2 on the main floor along with a full kitchen, bathroom, laundry, and bright open living areas. The separate basement unit includes 3 additional bedrooms, a full kitchen, bathroom, and its own private laundry, making it ideal for in-laws or as a self-contained rental suite. With two separate entrances and thoughtfully divided living spaces, this home is perfect for those looking for both comfort and privacy. Located in prime Willowdale, you're within walking distance to TTC bus stops, multiple subway stations, parks, and top-rated schools. Enjoy being close to all essentials including shops, restaurants, and community amenities in a quiet, family-friendly neighborhood. This is a rare rental opportunity offering both space and convenience in one of Toronto's best areas. *For Additional Property Details Click The Brochure Icon Below* |
| Price | $5,990 |
| Taxes: | $0.00 |
| Occupancy: | Vacant |
| Address: | 386 Horsham Aven , Toronto, M2R 1G9, Toronto |
| Directions/Cross Streets: | Bathurst and finch |
| Rooms: | 8 |
| Rooms +: | 4 |
| Bedrooms: | 5 |
| Bedrooms +: | 3 |
| Family Room: | T |
| Basement: | Apartment |
| Furnished: | Unfu |
| Level/Floor | Room | Length(ft) | Width(ft) | Descriptions | |
| Room 1 | Main | Bedroom | 13.12 | 13.12 |
| Washroom Type | No. of Pieces | Level |
| Washroom Type 1 | 3 | |
| Washroom Type 2 | 0 | |
| Washroom Type 3 | 0 | |
| Washroom Type 4 | 0 | |
| Washroom Type 5 | 0 | |
| Washroom Type 6 | 3 | |
| Washroom Type 7 | 0 | |
| Washroom Type 8 | 0 | |
| Washroom Type 9 | 0 | |
| Washroom Type 10 | 0 |
| Total Area: | 0.00 |
| Property Type: | Detached |
| Style: | Backsplit 3 |
| Exterior: | Brick |
| Garage Type: | Attached |
| (Parking/)Drive: | Available |
| Drive Parking Spaces: | 2 |
| Park #1 | |
| Parking Type: | Available |
| Park #2 | |
| Parking Type: | Available |
| Pool: | None |
| Laundry Access: | Laundry Close |
| Approximatly Square Footage: | 2000-2500 |
| CAC Included: | N |
| Water Included: | N |
| Cabel TV Included: | N |
| Common Elements Included: | Y |
| Heat Included: | N |
| Parking Included: | Y |
| Condo Tax Included: | N |
| Building Insurance Included: | N |
| Fireplace/Stove: | N |
| Heat Type: | Forced Air |
| Central Air Conditioning: | Central Air |
| Central Vac: | N |
| Laundry Level: | Syste |
| Ensuite Laundry: | F |
| Sewers: | Sewer |
| Although the information displayed is believed to be accurate, no warranties or representations are made of any kind. |
| ICI SOURCE REAL ASSET SERVICES INC. |
- Listing -1 of 0
|
|

Dir:
416-901-9881
Bus:
416-901-8881
Fax:
416-901-9881
| Book Showing | Email a Friend |
Jump To:
At a Glance:
| Type: | Freehold - Detached |
| Area: | Toronto |
| Municipality: | Toronto C07 |
| Neighbourhood: | Willowdale West |
| Style: | Backsplit 3 |
| Lot Size: | x 0.00() |
| Approximate Age: | |
| Tax: | $0 |
| Maintenance Fee: | $0 |
| Beds: | 5+3 |
| Baths: | 3 |
| Garage: | 0 |
| Fireplace: | N |
| Air Conditioning: | |
| Pool: | None |
Locatin Map:

Contact Info
SOLTANIAN REAL ESTATE
Brokerage sharon@soltanianrealestate.com SOLTANIAN REAL ESTATE, Brokerage Independently owned and operated. 175 Willowdale Avenue #100, Toronto, Ontario M2N 4Y9 Office: 416-901-8881Fax: 416-901-9881Cell: 416-901-9881Office LocationFind us on map
Listing added to your favorite list
Looking for resale homes?

By agreeing to Terms of Use, you will have ability to search up to 301616 listings and access to richer information than found on REALTOR.ca through my website.

