$1,140,000
Available - For Sale
Listing ID: E12236183
2085 Coppermine Stre North , Oshawa, N4G 2T4, Durham
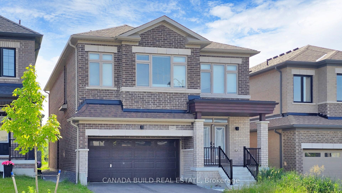

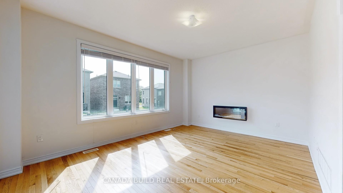
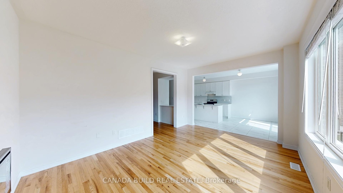
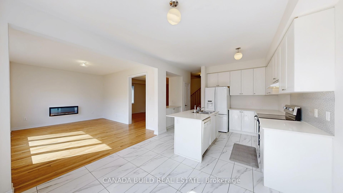
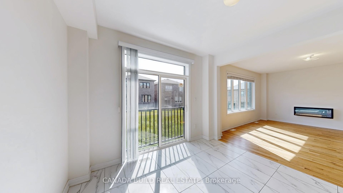
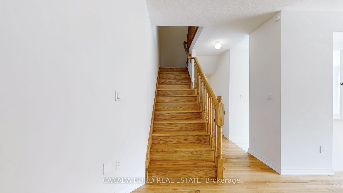
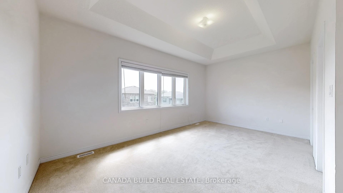
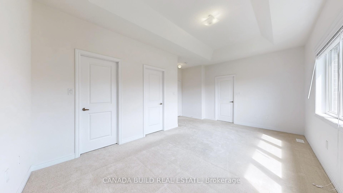
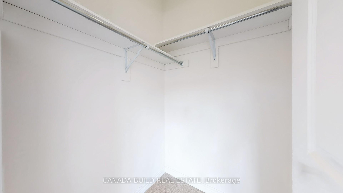
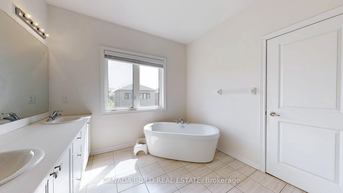
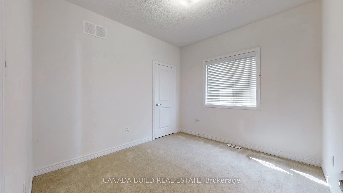
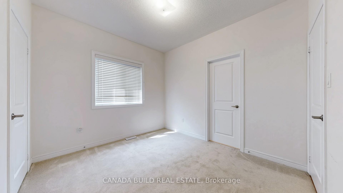
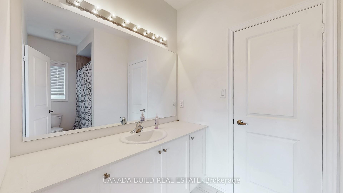
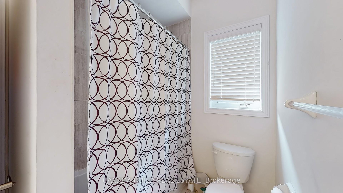
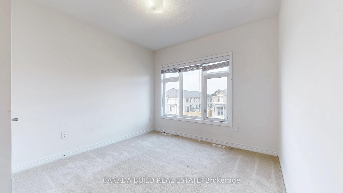
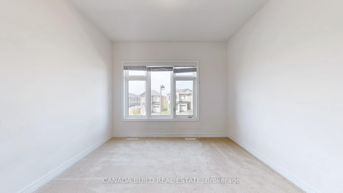
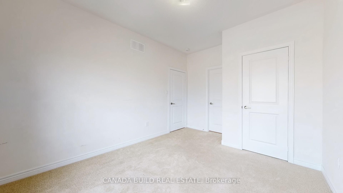

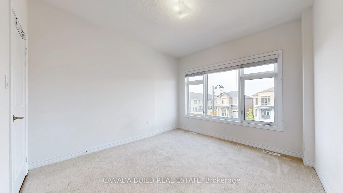
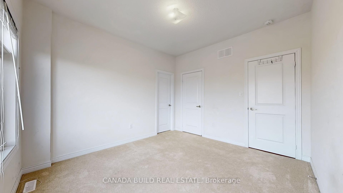
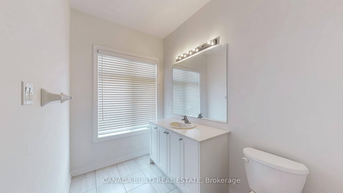
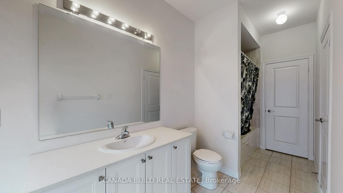
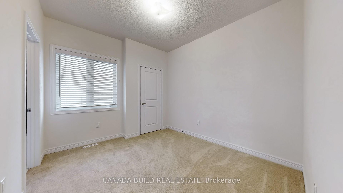
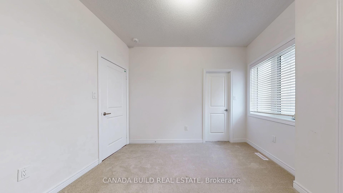
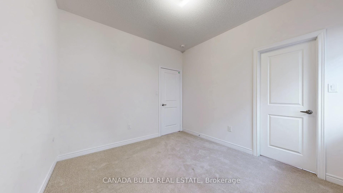
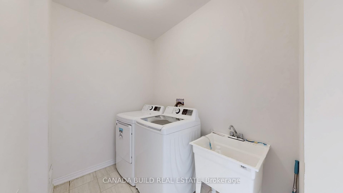
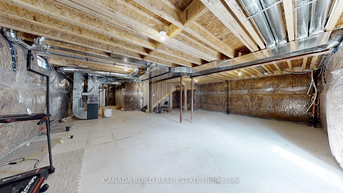
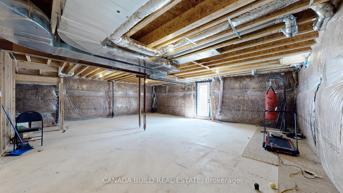
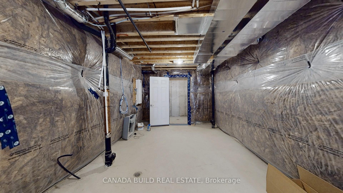
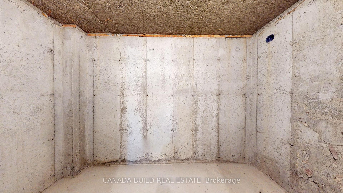
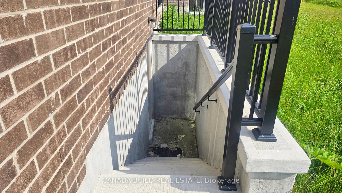
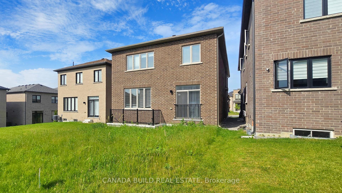
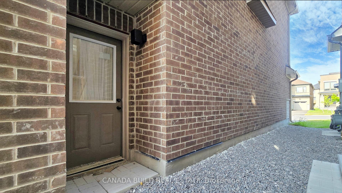
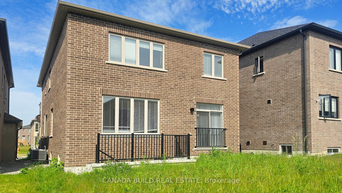
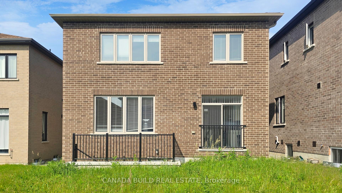
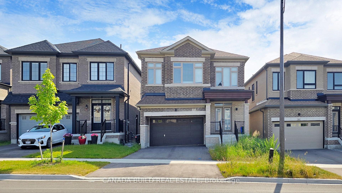
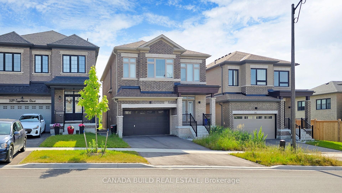
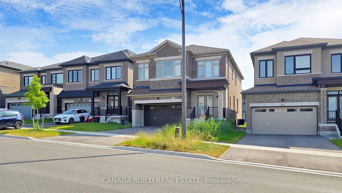

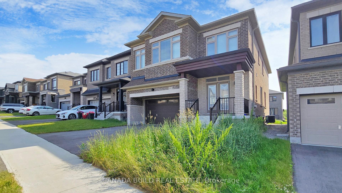
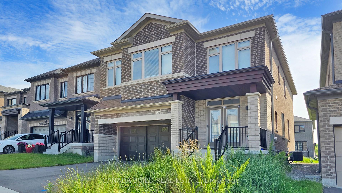
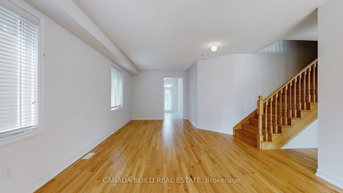
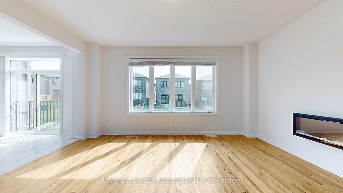
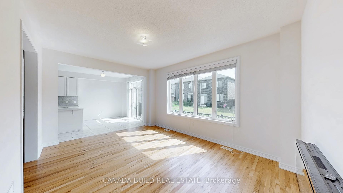
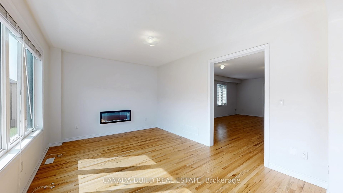
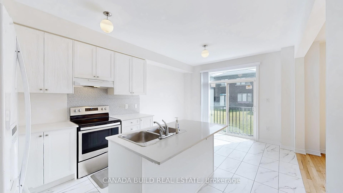
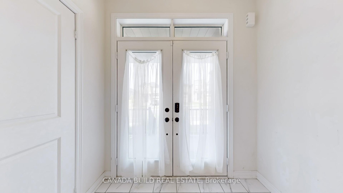
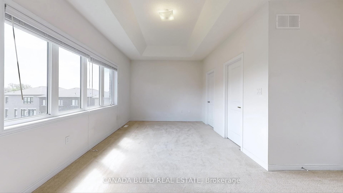
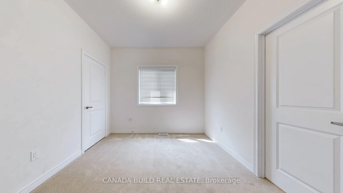
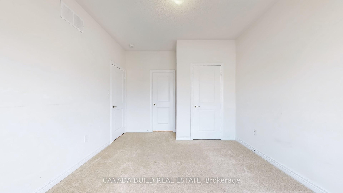
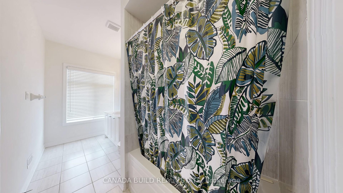
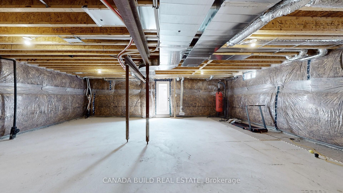
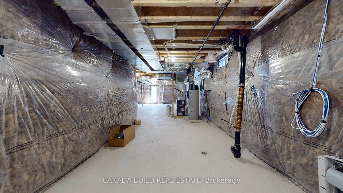
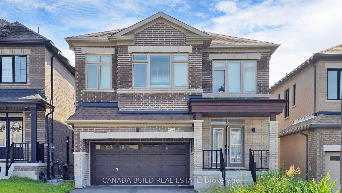
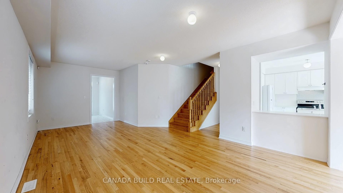
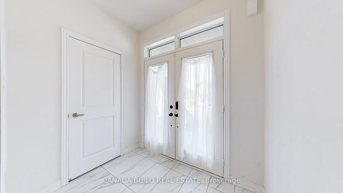

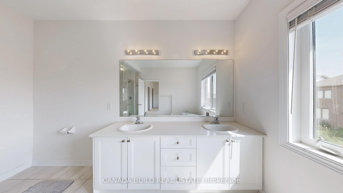
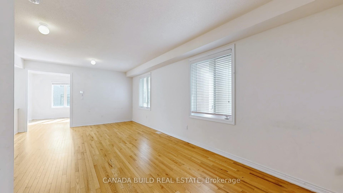
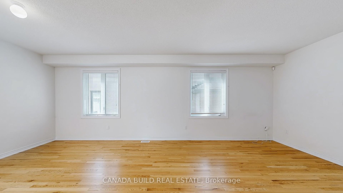
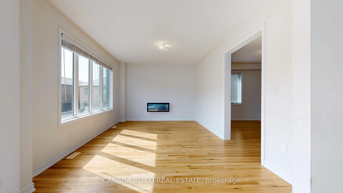
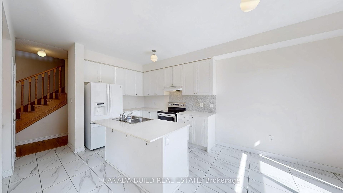
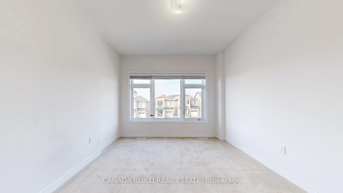
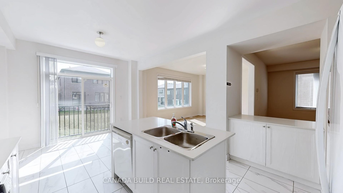
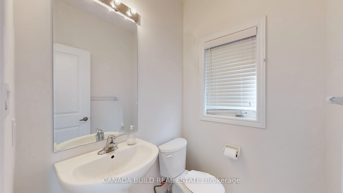
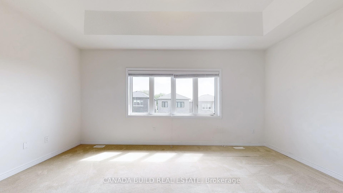
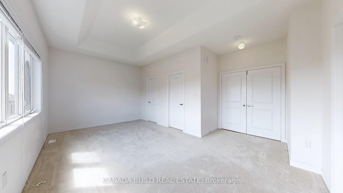




































































| Welcome to this Absolutely Stunning Showstopper Detached Home. In the Brand New North Oshawa community with Wide Curb Appeal Bringing Ample Sunlight. Featuring 5 Bdrms, 4 Bath, DD Entrance, 9ft Ceiling & Hardwood Flooring. Beautifully Designed Kitchen with Extended Height Upper Cabinets, Pots and Pans Drawers, Double Sink, Quartz Countertops (throughout the house), SS Range Hood/Appliances, Gas Stove & Fridge Waterline. Elegantly Designed Upstairs Layout with 5 Bedrooms Featuring Separate Attached Bathrooms For Large Families. Spacious Master Bedroom with His and Her Closets. Well Designed Closet Organizers Throughout the House with Pantry & Laundry on Upper Floor, Cold Storage, 200AMPS Electrical Panel, and four entry point into house (Main, Garage door, Side door, and Seperate Entrance to Basement from Backyard. |
| Price | $1,140,000 |
| Taxes: | $1967.97 |
| Occupancy: | Vacant |
| Address: | 2085 Coppermine Stre North , Oshawa, N4G 2T4, Durham |
| Directions/Cross Streets: | CONLIN & HARMONY |
| Rooms: | 15 |
| Bedrooms: | 5 |
| Bedrooms +: | 0 |
| Family Room: | T |
| Basement: | Unfinished, Walk-Out |
| Level/Floor | Room | Length(ft) | Width(ft) | Descriptions | |
| Room 1 | Second | Bedroom | 18.04 | 11.15 | |
| Room 2 | Second | Bedroom 2 | 11.15 | 10.17 |
| Washroom Type | No. of Pieces | Level |
| Washroom Type 1 | 5 | Second |
| Washroom Type 2 | 3 | Second |
| Washroom Type 3 | 2 | Main |
| Washroom Type 4 | 0 | |
| Washroom Type 5 | 0 | |
| Washroom Type 6 | 5 | Second |
| Washroom Type 7 | 3 | Second |
| Washroom Type 8 | 2 | Main |
| Washroom Type 9 | 0 | |
| Washroom Type 10 | 0 |
| Total Area: | 0.00 |
| Approximatly Age: | New |
| Property Type: | Detached |
| Style: | 2-Storey |
| Exterior: | Brick Front |
| Garage Type: | Built-In |
| (Parking/)Drive: | Available |
| Drive Parking Spaces: | 4 |
| Park #1 | |
| Parking Type: | Available |
| Park #2 | |
| Parking Type: | Available |
| Pool: | None |
| Approximatly Age: | New |
| Approximatly Square Footage: | 2500-3000 |
| CAC Included: | N |
| Water Included: | N |
| Cabel TV Included: | N |
| Common Elements Included: | N |
| Heat Included: | N |
| Parking Included: | N |
| Condo Tax Included: | N |
| Building Insurance Included: | N |
| Fireplace/Stove: | Y |
| Heat Type: | Forced Air |
| Central Air Conditioning: | Central Air |
| Central Vac: | N |
| Laundry Level: | Syste |
| Ensuite Laundry: | F |
| Sewers: | Sewer |
$
%
Years
This calculator is for demonstration purposes only. Always consult a professional
financial advisor before making personal financial decisions.
| Although the information displayed is believed to be accurate, no warranties or representations are made of any kind. |
| CANADA BUILD REAL ESTATE |
- Listing -1 of 0
|
|

Dir:
416-901-9881
Bus:
416-901-8881
Fax:
416-901-9881
| Book Showing | Email a Friend |
Jump To:
At a Glance:
| Type: | Freehold - Detached |
| Area: | Durham |
| Municipality: | Oshawa |
| Neighbourhood: | Kedron |
| Style: | 2-Storey |
| Lot Size: | x 105.44(Feet) |
| Approximate Age: | New |
| Tax: | $1,967.97 |
| Maintenance Fee: | $0 |
| Beds: | 5 |
| Baths: | 4 |
| Garage: | 0 |
| Fireplace: | Y |
| Air Conditioning: | |
| Pool: | None |
Locatin Map:
Payment Calculator:

Contact Info
SOLTANIAN REAL ESTATE
Brokerage sharon@soltanianrealestate.com SOLTANIAN REAL ESTATE, Brokerage Independently owned and operated. 175 Willowdale Avenue #100, Toronto, Ontario M2N 4Y9 Office: 416-901-8881Fax: 416-901-9881Cell: 416-901-9881Office LocationFind us on map
Listing added to your favorite list
Looking for resale homes?

By agreeing to Terms of Use, you will have ability to search up to 299788 listings and access to richer information than found on REALTOR.ca through my website.

