$4,100
Available - For Rent
Listing ID: E12186020
1004 Victoria Park Aven , Toronto, M4B 2J6, Toronto
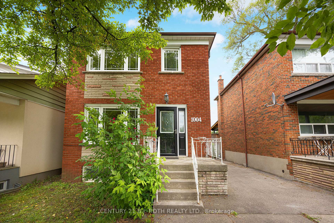
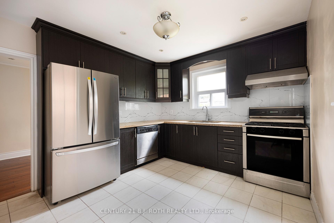
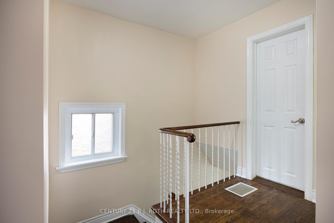
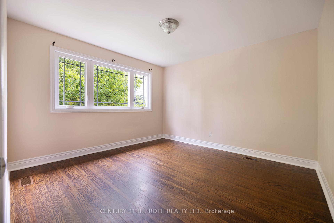
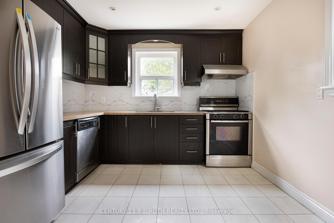
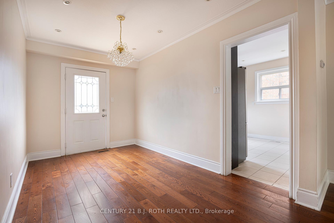

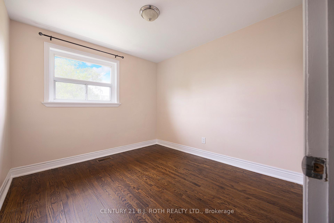
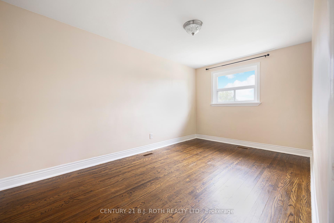
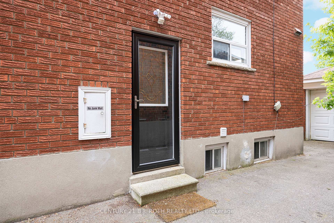
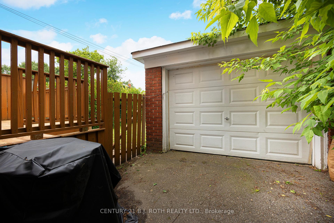
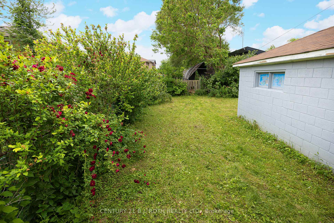
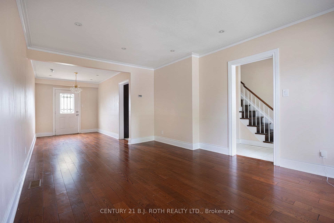

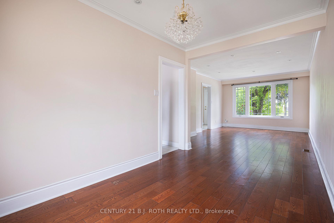
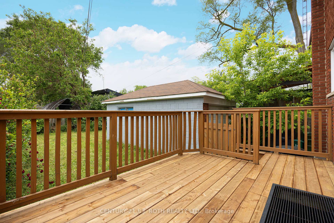
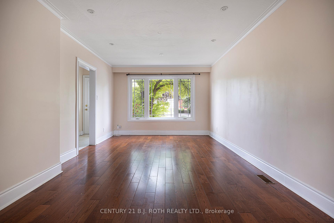
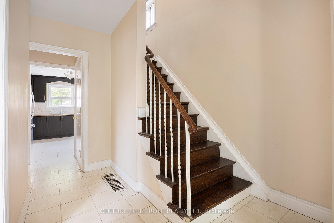
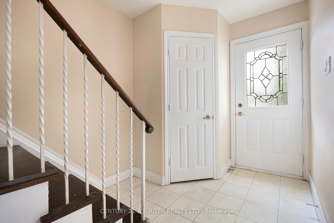
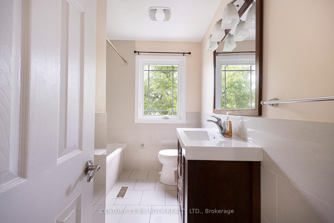
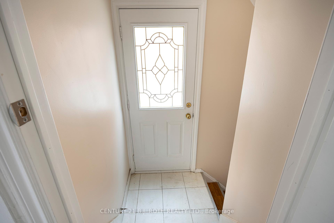
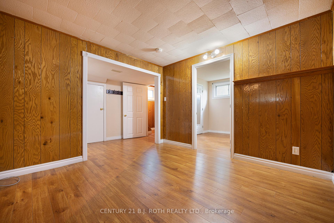
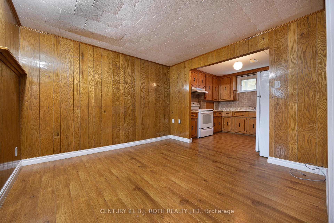
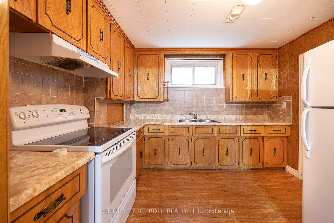
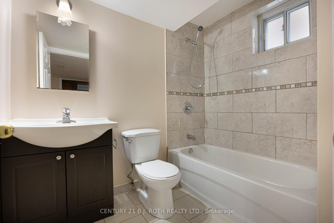
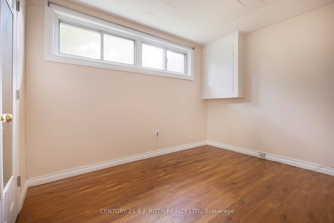
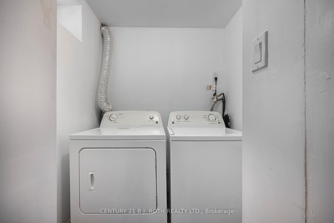
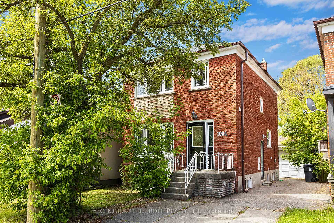
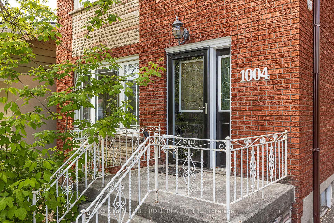
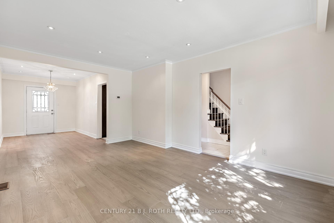
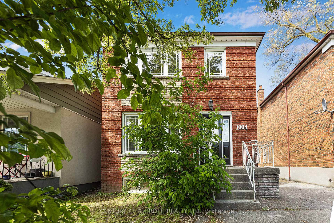
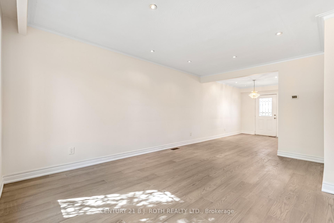
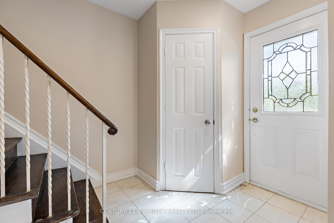
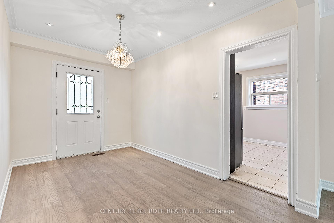
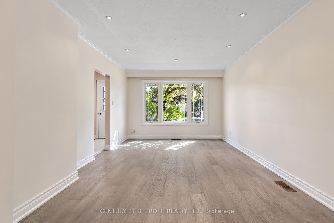
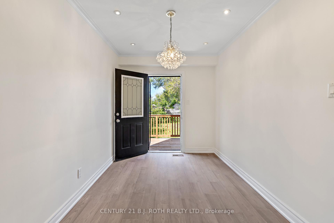
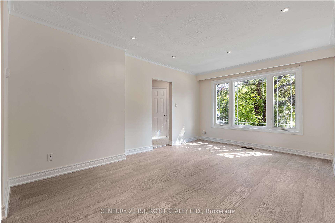
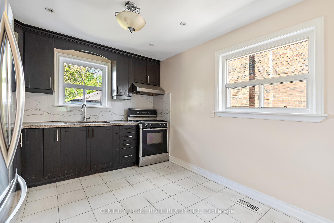
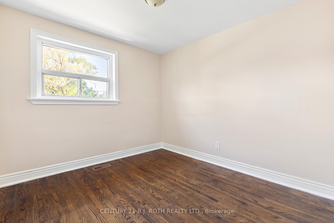

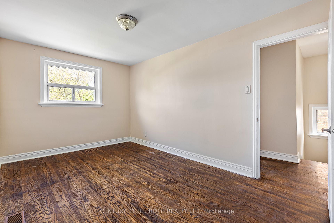
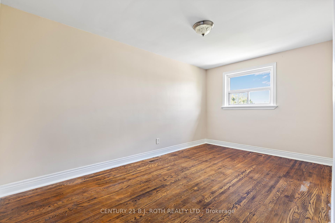
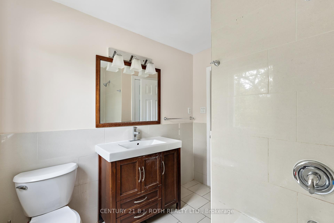
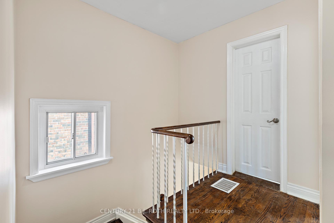
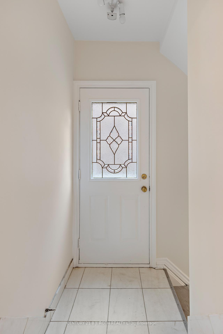

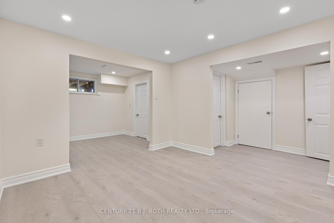

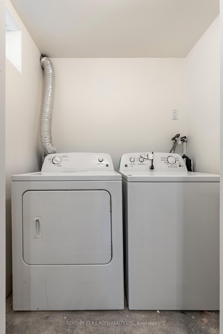

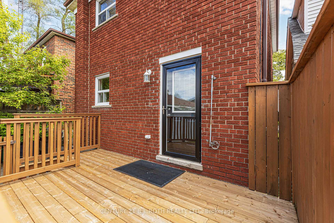

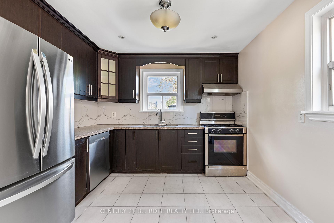
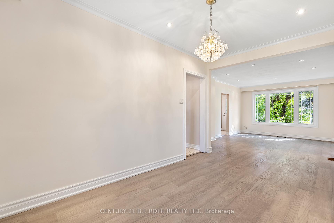
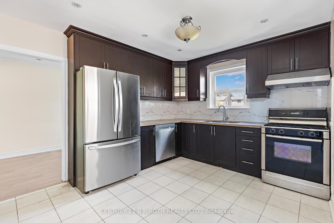
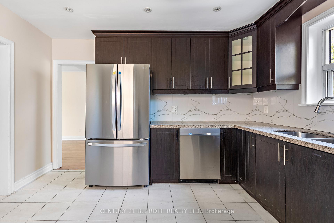
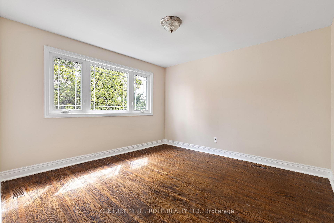
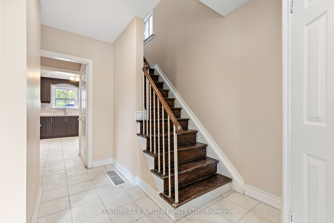
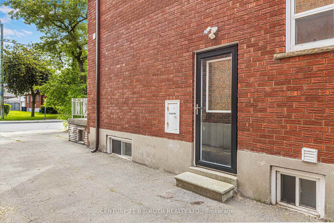
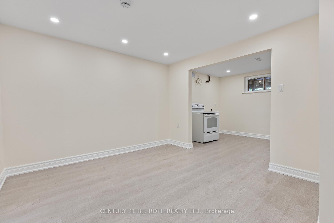
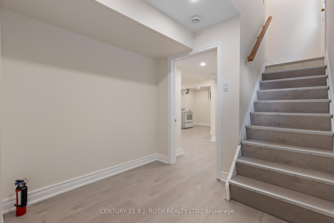
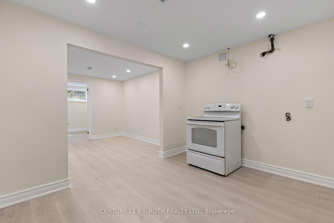
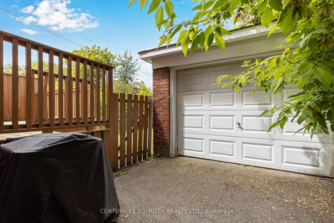
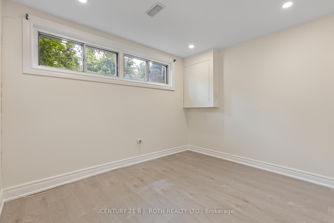
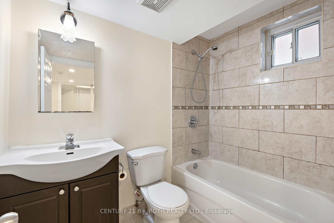

































































| Stunning Renovated Home in Sought-After Location! This immaculate property offers a fully renovated basement suite with a separate walk-out entrance, full kitchen, bedroom, and living area, ideal for extended family or in-law use. The main floor features brand-new engineered hardwood flooring, pot lights, and a large modern kitchen with granite counters, marble backsplash, and stainless steel appliances, including a new fridge and dishwasher. Enjoy a recently upgraded deck with a private yard and walkout access. Entire home is freshly painted with new plumbing and upgraded fixtures throughout, including faucets and toilets. Located just a 15-minute walk to Danforth Village and Main Subway Station_ perfect for commuters. Includes garage, spacious bedrooms, and move-in ready comfort. IMMACULATE CONDITION A Must See! |
| Price | $4,100 |
| Taxes: | $0.00 |
| Occupancy: | Vacant |
| Address: | 1004 Victoria Park Aven , Toronto, M4B 2J6, Toronto |
| Directions/Cross Streets: | Victoria Park/St.Clair |
| Rooms: | 6 |
| Rooms +: | 3 |
| Bedrooms: | 3 |
| Bedrooms +: | 1 |
| Family Room: | T |
| Basement: | Separate Ent, Apartment |
| Furnished: | Unfu |
| Level/Floor | Room | Length(ft) | Width(ft) | Descriptions | |
| Room 1 | Main | Dining Ro | 12.5 | 7.87 | Hardwood Floor, W/O To Deck, Pot Lights |
| Room 2 | Main | Living Ro | 12.5 | 10.5 | Hardwood Floor, Combined w/Dining, Large Window |
| Room 3 | Main | Kitchen | 11.58 | 15.97 | Stainless Steel Appl, Granite Counters, Large Window |
| Room 4 | Second | Primary B | 14.1 | 9.18 | Hardwood Floor, Large Window, Closet |
| Room 5 | Second | Bedroom 2 | 11.58 | 11.09 | Hardwood Floor, Large Window, Closet |
| Room 6 | Second | Bedroom 3 | 9.38 | 9.97 | Hardwood Floor, Large Window, Closet |
| Room 7 | Basement | Kitchen | 7.64 | 6.56 | Open Concept, Laminate, Window |
| Room 8 | Basement | Bedroom | 11.15 | 11.32 | Laminate, Window, Closet |
| Room 9 | Basement | Living Ro | 12.14 | 10.17 | Open Concept, Laminate, Window |
| Washroom Type | No. of Pieces | Level |
| Washroom Type 1 | 2 | Main |
| Washroom Type 2 | 4 | Second |
| Washroom Type 3 | 4 | Basement |
| Washroom Type 4 | 0 | |
| Washroom Type 5 | 0 |
| Total Area: | 0.00 |
| Property Type: | Detached |
| Style: | 2-Storey |
| Exterior: | Brick |
| Garage Type: | Detached |
| (Parking/)Drive: | Private |
| Drive Parking Spaces: | 5 |
| Park #1 | |
| Parking Type: | Private |
| Park #2 | |
| Parking Type: | Private |
| Pool: | None |
| Laundry Access: | In-Suite Laun |
| Approximatly Square Footage: | 1100-1500 |
| CAC Included: | N |
| Water Included: | N |
| Cabel TV Included: | N |
| Common Elements Included: | N |
| Heat Included: | N |
| Parking Included: | N |
| Condo Tax Included: | N |
| Building Insurance Included: | N |
| Fireplace/Stove: | N |
| Heat Type: | Forced Air |
| Central Air Conditioning: | Central Air |
| Central Vac: | N |
| Laundry Level: | Syste |
| Ensuite Laundry: | F |
| Sewers: | Sewer |
| Utilities-Cable: | N |
| Utilities-Hydro: | Y |
| Although the information displayed is believed to be accurate, no warranties or representations are made of any kind. |
| CENTURY 21 B.J. ROTH REALTY LTD. |
- Listing -1 of 0
|
|

Dir:
416-901-9881
Bus:
416-901-8881
Fax:
416-901-9881
| Book Showing | Email a Friend |
Jump To:
At a Glance:
| Type: | Freehold - Detached |
| Area: | Toronto |
| Municipality: | Toronto E03 |
| Neighbourhood: | O'Connor-Parkview |
| Style: | 2-Storey |
| Lot Size: | x 110.00(Feet) |
| Approximate Age: | |
| Tax: | $0 |
| Maintenance Fee: | $0 |
| Beds: | 3+1 |
| Baths: | 3 |
| Garage: | 0 |
| Fireplace: | N |
| Air Conditioning: | |
| Pool: | None |
Locatin Map:

Contact Info
SOLTANIAN REAL ESTATE
Brokerage sharon@soltanianrealestate.com SOLTANIAN REAL ESTATE, Brokerage Independently owned and operated. 175 Willowdale Avenue #100, Toronto, Ontario M2N 4Y9 Office: 416-901-8881Fax: 416-901-9881Cell: 416-901-9881Office LocationFind us on map
Listing added to your favorite list
Looking for resale homes?

By agreeing to Terms of Use, you will have ability to search up to 294574 listings and access to richer information than found on REALTOR.ca through my website.

