$2,988,000
Available - For Sale
Listing ID: W12196168
7 Dolan Driv , Caledon, L7E 0E1, Peel
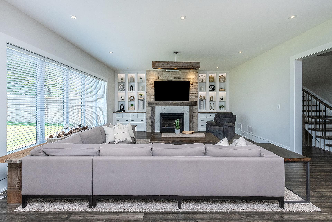
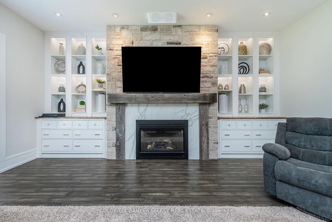
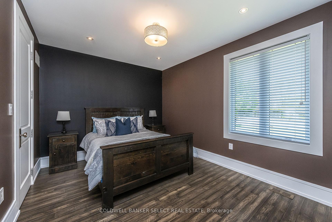
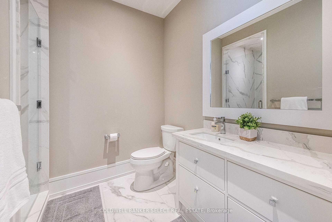


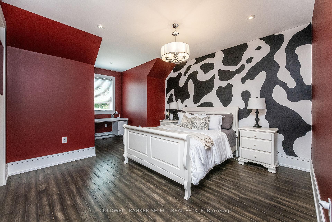
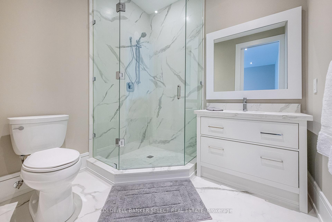
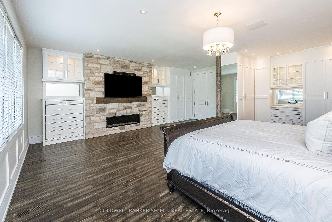
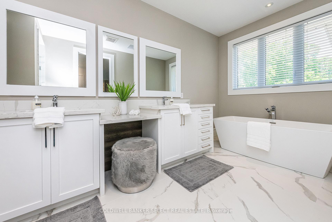
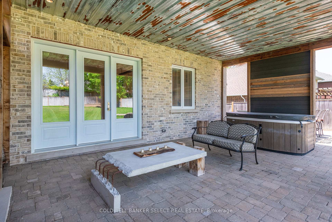
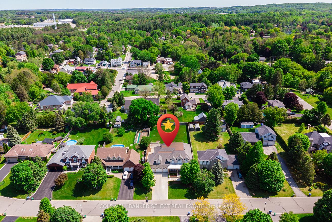
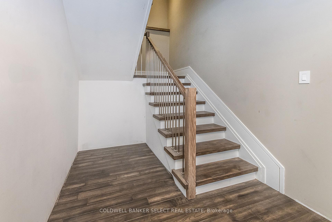
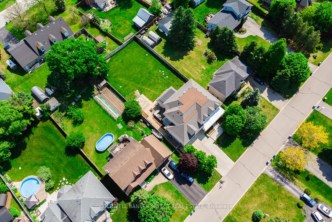
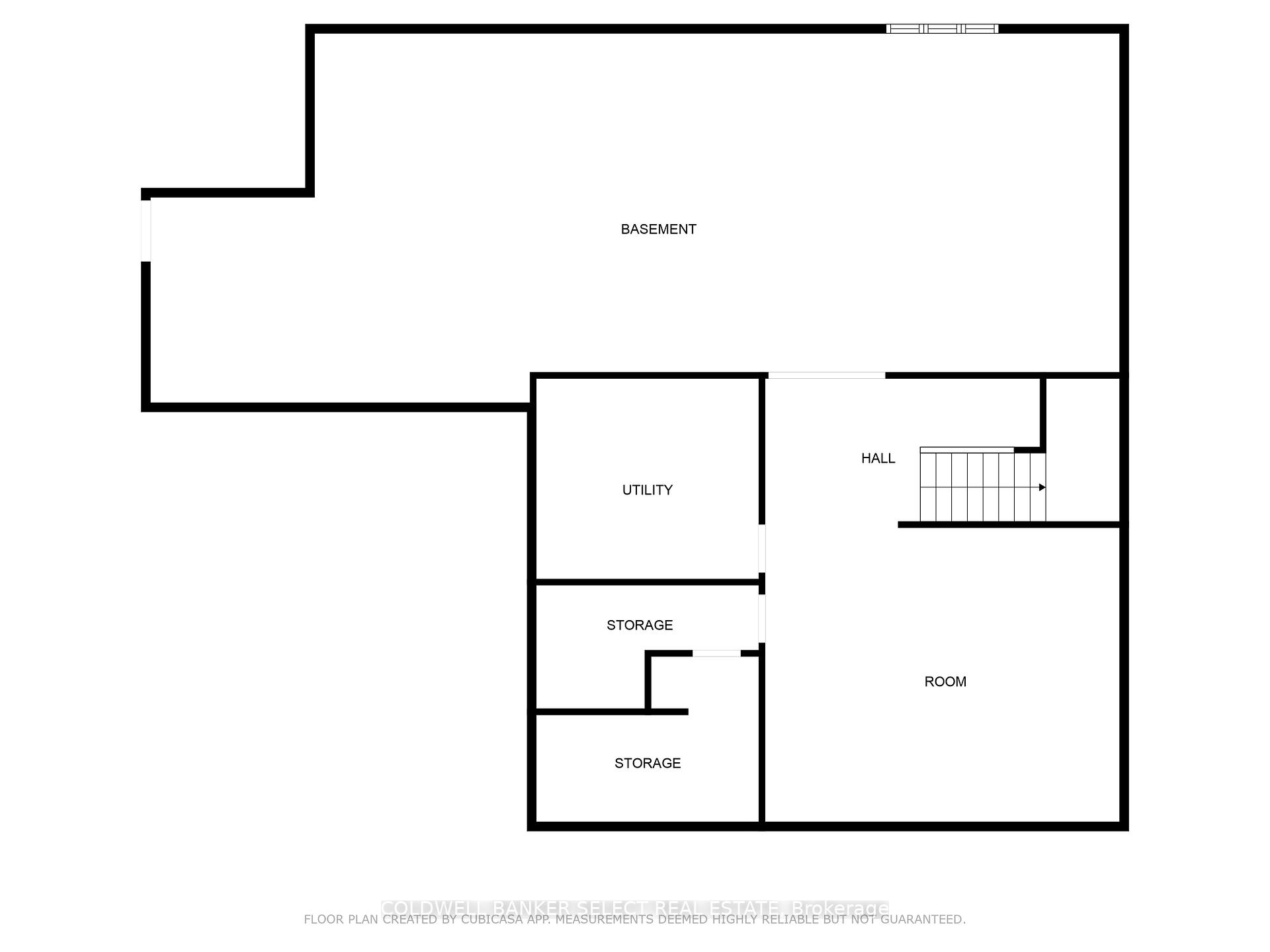
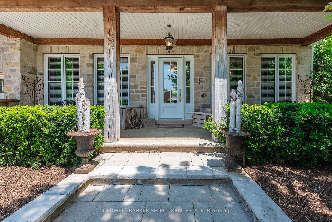
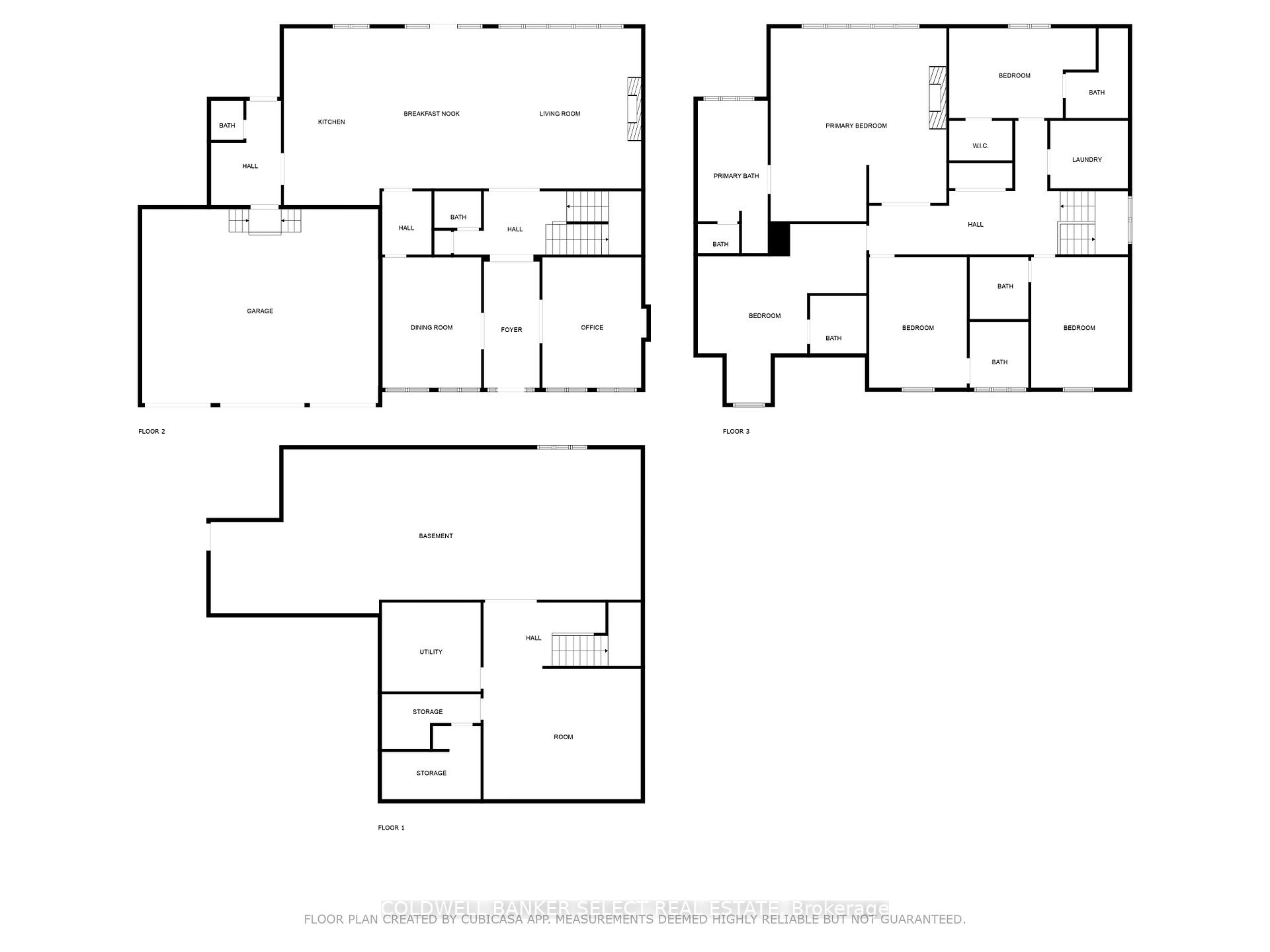
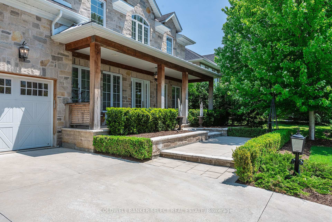
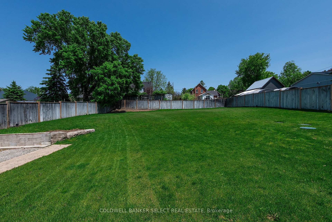
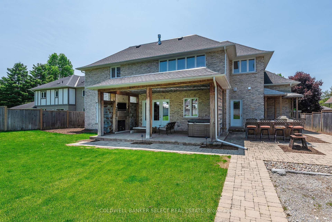

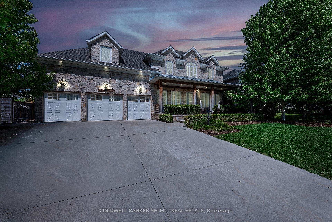
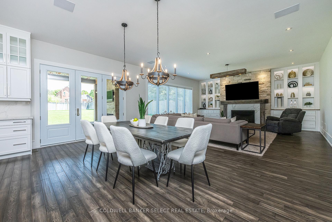
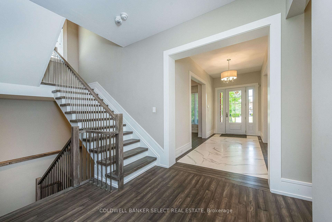
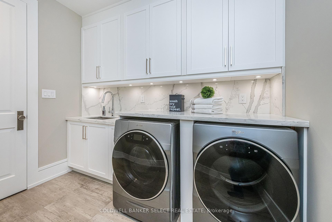
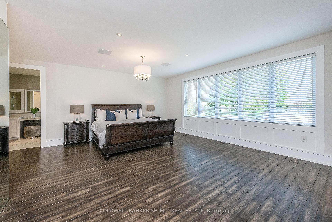
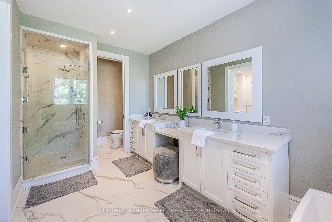
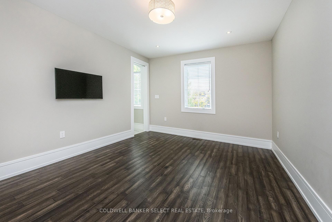
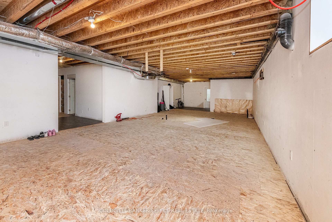
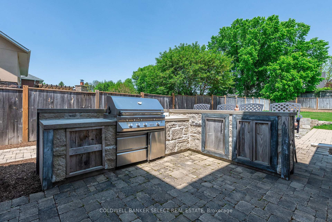
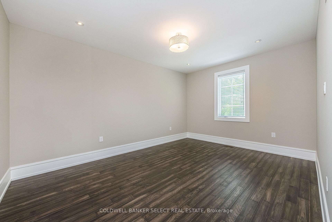
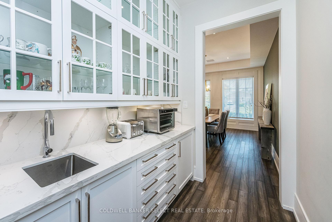
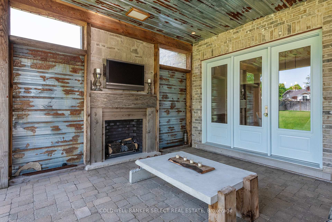
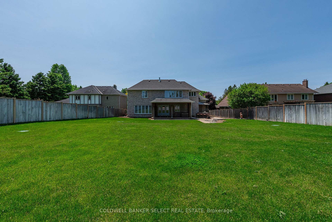
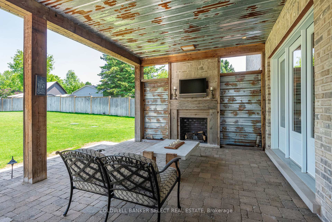
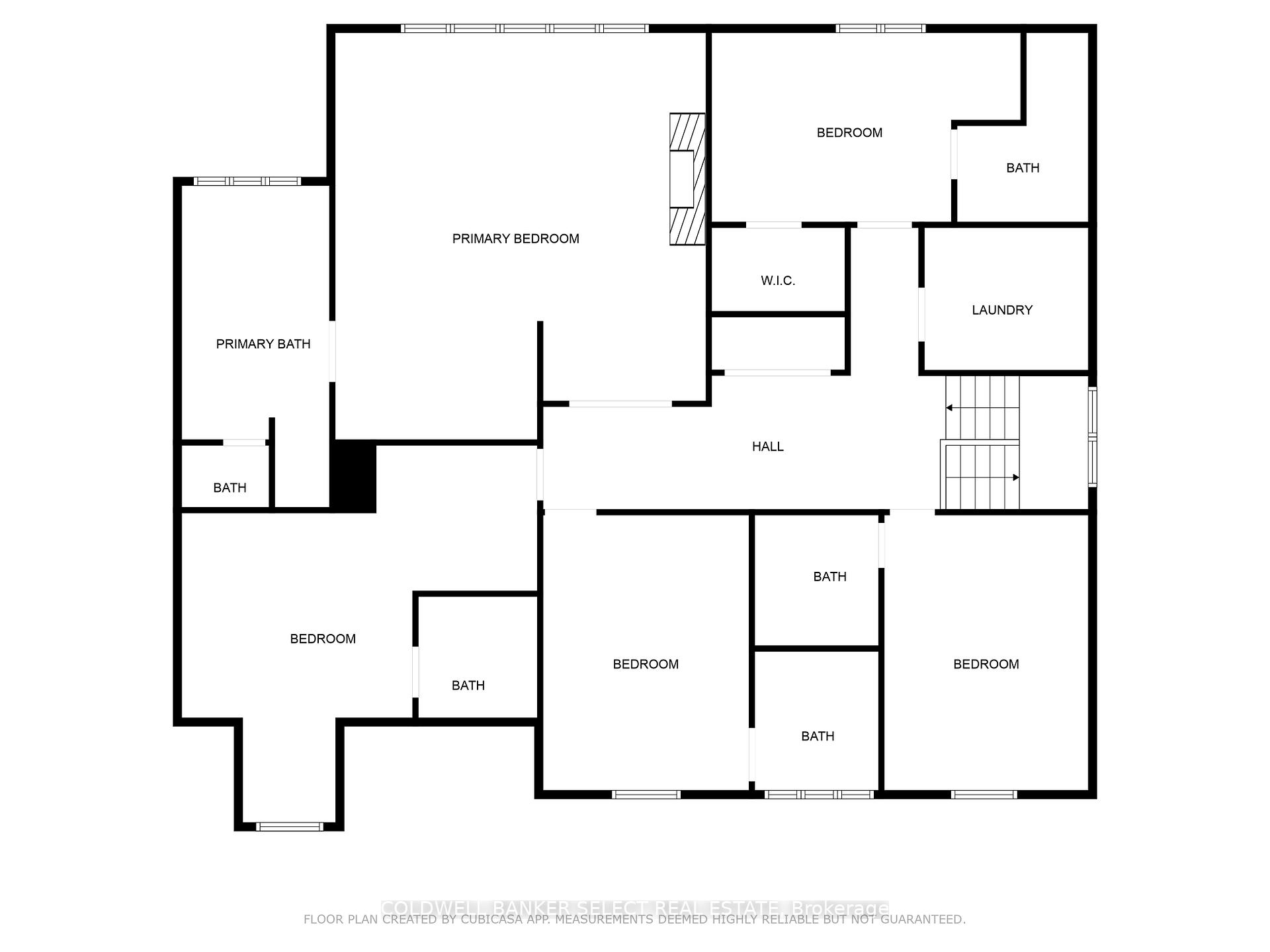
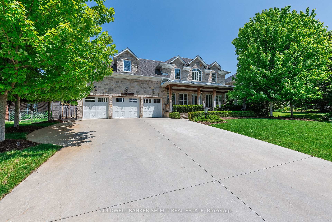
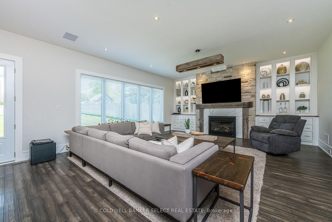
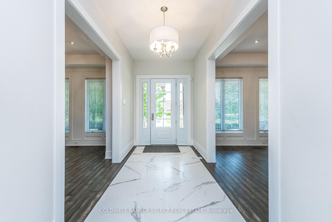
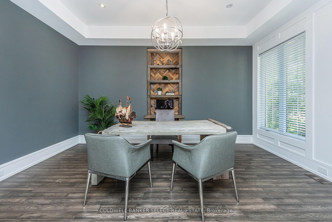
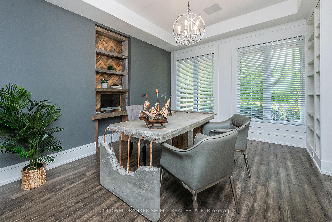
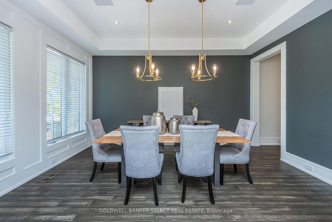
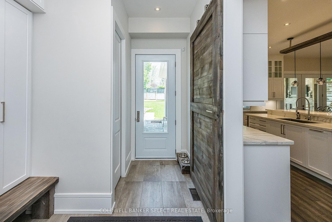
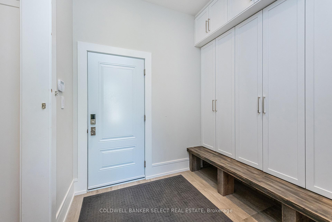
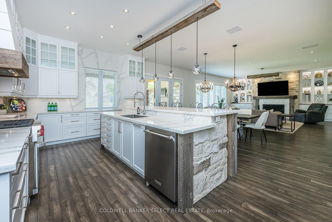
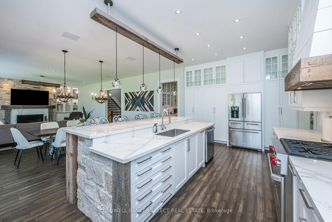
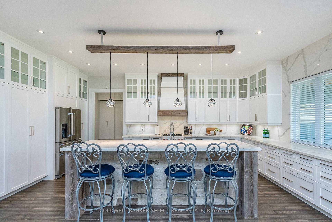
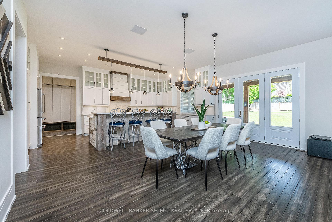
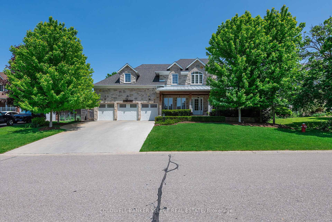



















































| Elegant Country Estate in Scenic Palgrave Almost 5,000 Sq.Ft of Refined Living. A Stately 2 Storey Home Built with Indiana Limestone, Expansive 9-Car Concrete Driveway, and Interlock Walkways Create a Striking First Impression. Fabulous Covered Front Porch Leads to The Inviting Front Entrance into a Grand Interior with Soaring 10-ft Ceilings on the Main Level, and 9-ft Ceilings on both the Upper and Lower Levels, Providing a Sense of Spacious Elegance Throughout. Inside, you'll Find Custom Millwork, White Oak Hand-Scraped Hardwood Floors, and Pot Lights Throughout. The Main Floor Includes a Formal Dining Room, Private Office, Open-Concept Family Room, Chefs Kitchen with Large Island, Butlers Pantry, Mudroom with Garage Access, and a Second 2-Piece Bath. Walk Out to Your Private Backyard Retreat, Complete with a Covered Patio, Built-In Grilling Kitchen, Hot Tub, Gas Fireplace, TV and Fully Fenced Yard Perfect for Entertaining. Lots of Room for A Pool! Upstairs, You'll Discover 5 Generously Sized Bedrooms, Each with its Own Private Ensuite. The Luxurious Primary Suite is a True Retreat, Featuring a Cozy Gas Fireplace, Custom Built-Ins, and a Spa-Like 5-Piece Ensuite with Heated Floors. A Conveniently Located Laundry Room Completes the Upper Level. The Unfinished Lower Level Offers Tremendous Potential with Rough-Ins for a Bathroom, Kitchen, Laundry, 9 Ceilings and Water Radiant Heated Floors Ideal for an In-Law Suite with Separate Entrance. Located Just Minutes from Scenic Hiking Trails, an Equestrian Centre, Top-Rated Schools, Major Highways, and Local Amenities. This Home Delivers the Perfect Balance of Countryside Tranquility and Urban Convenience. Extensive Upgrades Throughout an Absolute Must-See to Fully Appreciate the Value and Craftsmanship of this Remarkable Home. |
| Price | $2,988,000 |
| Taxes: | $10873.00 |
| Assessment Year: | 2024 |
| Occupancy: | Owner |
| Address: | 7 Dolan Driv , Caledon, L7E 0E1, Peel |
| Directions/Cross Streets: | Hwy 50 & Brawton Dr. |
| Rooms: | 12 |
| Rooms +: | 3 |
| Bedrooms: | 5 |
| Bedrooms +: | 0 |
| Family Room: | T |
| Basement: | Unfinished, Walk-Out |
| Level/Floor | Room | Length(ft) | Width(ft) | Descriptions | |
| Room 1 | Main | Kitchen | 19.68 | 23.12 | Hardwood Floor, Centre Island, Overlooks Family |
| Room 2 | Main | Family Ro | 19.29 | 21.48 | Hardwood Floor, Gas Fireplace, W/O To Patio |
| Room 3 | Main | Office | 12.04 | 16.24 | Hardwood Floor, B/I Bookcase, Pot Lights |
| Room 4 | Main | Dining Ro | 12.37 | 16.07 | Hardwood Floor, Picture Window, Pot Lights |
| Room 5 | Main | Mud Room | 8.43 | 12.66 | 2 Pc Bath, B/I Closet, W/O To Patio |
| Room 6 | Second | Primary B | 21.98 | 23.62 | Hardwood Floor, B/I Closet, 5 Pc Bath |
| Room 7 | Second | Bedroom 2 | 16.4 | 20.73 | Hardwood Floor, 3 Pc Ensuite, B/I Closet |
| Room 8 | Second | Bedroom 3 | 12.37 | 16.4 | Hardwood Floor, 3 Pc Ensuite, Pot Lights |
| Room 9 | Second | Bedroom 4 | 12.04 | 16.24 | Hardwood Floor, 3 Pc Ensuite, Pot Lights |
| Room 10 | Second | Bedroom 5 | 10.99 | 18.53 | Hardwood Floor, 3 Pc Ensuite, Walk-In Closet(s) |
| Room 11 | Second | Laundry | 8.04 | 9.51 | Stone Floor, Stainless Steel Sink, Pot Lights |
| Room 12 | Basement | Exercise | 15.74 | 18.04 | Partly Finished |
| Room 13 | Basement | Recreatio | 18.96 | 43.79 | Above Grade Window, Side Door, Partly Finished |
| Washroom Type | No. of Pieces | Level |
| Washroom Type 1 | 2 | Main |
| Washroom Type 2 | 5 | Second |
| Washroom Type 3 | 3 | Second |
| Washroom Type 4 | 0 | |
| Washroom Type 5 | 0 | |
| Washroom Type 6 | 2 | Main |
| Washroom Type 7 | 5 | Second |
| Washroom Type 8 | 3 | Second |
| Washroom Type 9 | 0 | |
| Washroom Type 10 | 0 |
| Total Area: | 0.00 |
| Approximatly Age: | 0-5 |
| Property Type: | Detached |
| Style: | 2-Storey |
| Exterior: | Brick, Stone |
| Garage Type: | Attached |
| (Parking/)Drive: | Private Do |
| Drive Parking Spaces: | 9 |
| Park #1 | |
| Parking Type: | Private Do |
| Park #2 | |
| Parking Type: | Private Do |
| Pool: | None |
| Other Structures: | Fence - Full |
| Approximatly Age: | 0-5 |
| Approximatly Square Footage: | 3500-5000 |
| CAC Included: | N |
| Water Included: | N |
| Cabel TV Included: | N |
| Common Elements Included: | N |
| Heat Included: | N |
| Parking Included: | N |
| Condo Tax Included: | N |
| Building Insurance Included: | N |
| Fireplace/Stove: | Y |
| Heat Type: | Forced Air |
| Central Air Conditioning: | Central Air |
| Central Vac: | Y |
| Laundry Level: | Syste |
| Ensuite Laundry: | F |
| Elevator Lift: | False |
| Sewers: | Sewer |
| Utilities-Cable: | A |
| Utilities-Hydro: | Y |
$
%
Years
This calculator is for demonstration purposes only. Always consult a professional
financial advisor before making personal financial decisions.
| Although the information displayed is believed to be accurate, no warranties or representations are made of any kind. |
| COLDWELL BANKER SELECT REAL ESTATE |
- Listing -1 of 0
|
|

Dir:
416-901-9881
Bus:
416-901-8881
Fax:
416-901-9881
| Book Showing | Email a Friend |
Jump To:
At a Glance:
| Type: | Freehold - Detached |
| Area: | Peel |
| Municipality: | Caledon |
| Neighbourhood: | Palgrave |
| Style: | 2-Storey |
| Lot Size: | x 196.59(Feet) |
| Approximate Age: | 0-5 |
| Tax: | $10,873 |
| Maintenance Fee: | $0 |
| Beds: | 5 |
| Baths: | 7 |
| Garage: | 0 |
| Fireplace: | Y |
| Air Conditioning: | |
| Pool: | None |
Locatin Map:
Payment Calculator:

Contact Info
SOLTANIAN REAL ESTATE
Brokerage sharon@soltanianrealestate.com SOLTANIAN REAL ESTATE, Brokerage Independently owned and operated. 175 Willowdale Avenue #100, Toronto, Ontario M2N 4Y9 Office: 416-901-8881Fax: 416-901-9881Cell: 416-901-9881Office LocationFind us on map
Listing added to your favorite list
Looking for resale homes?

By agreeing to Terms of Use, you will have ability to search up to 314012 listings and access to richer information than found on REALTOR.ca through my website.

