$869,900
Available - For Sale
Listing ID: S12170508
168 TORONTO Stre , Barrie, L4N 1V5, Simcoe
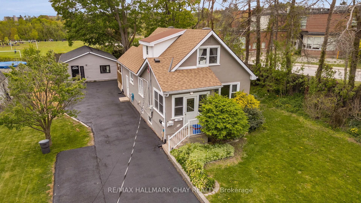
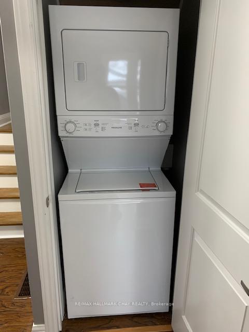
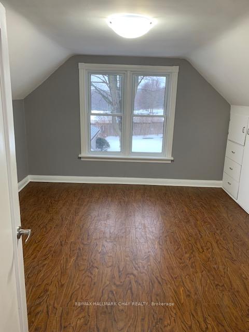
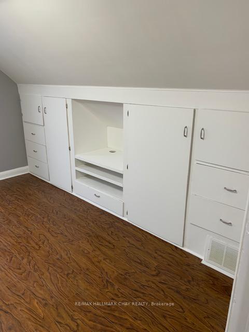
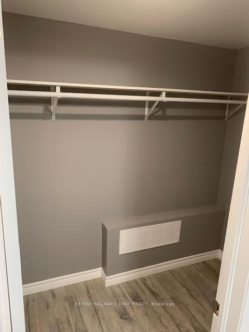
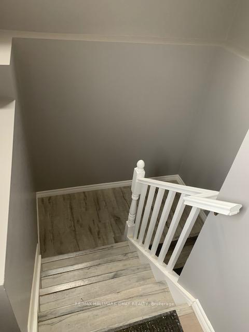
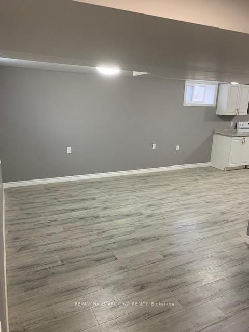
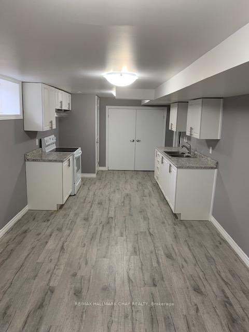
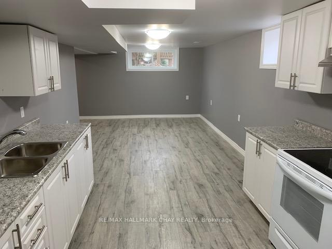
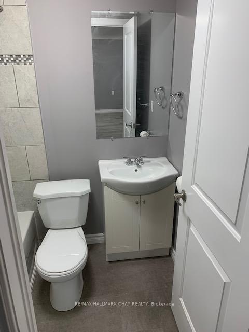
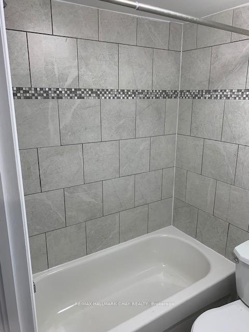
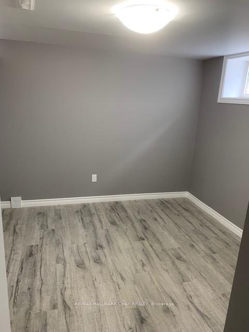

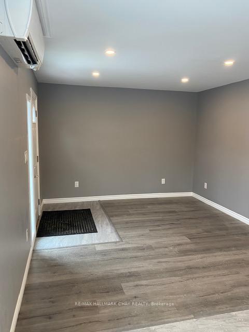
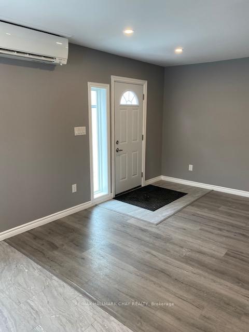
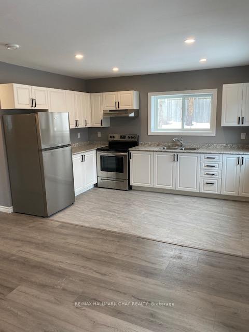
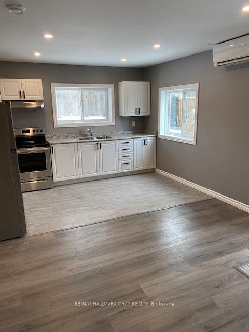
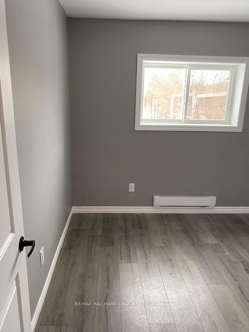
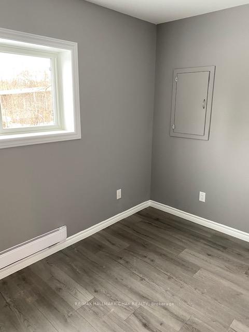
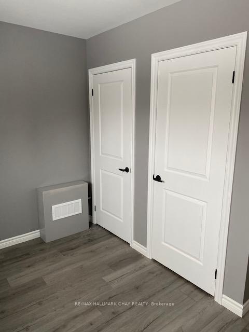
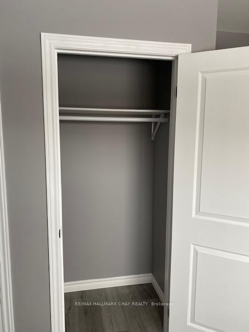


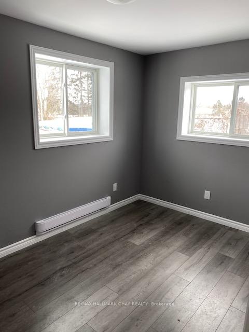
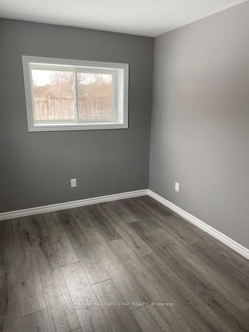
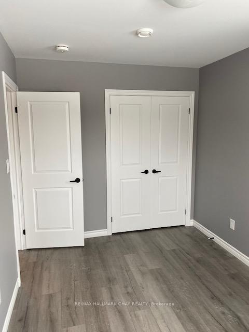
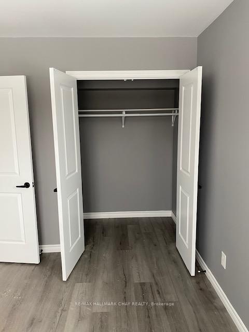
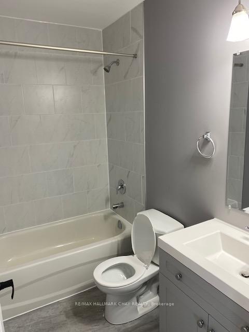
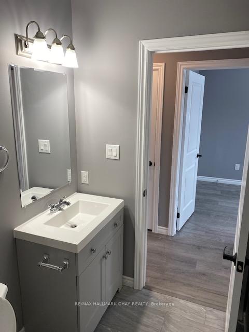
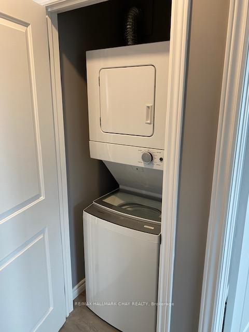
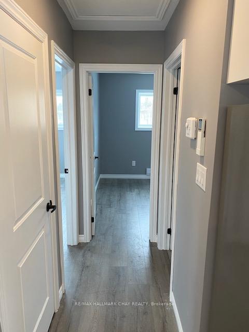








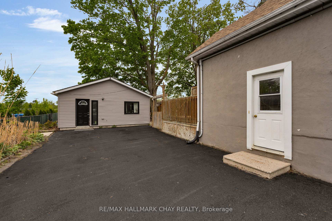
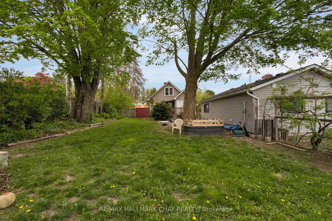
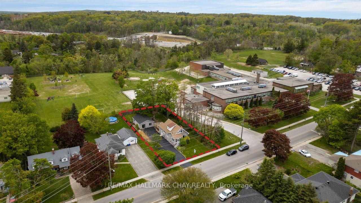
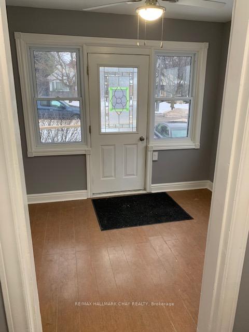
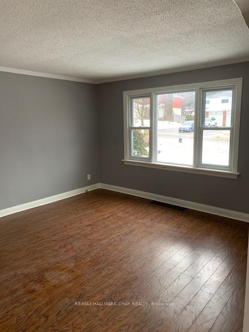
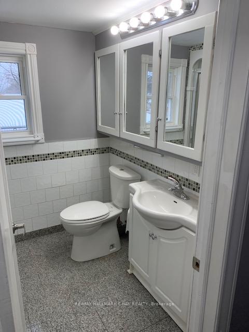

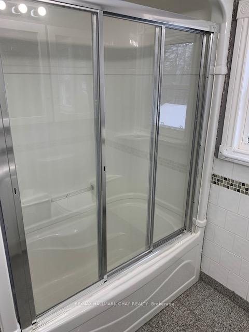
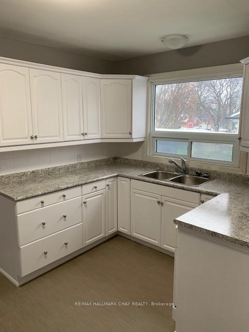
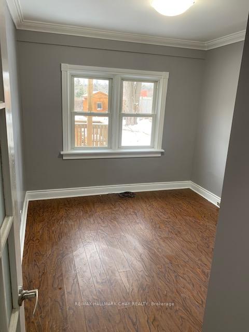
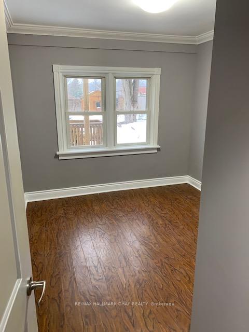
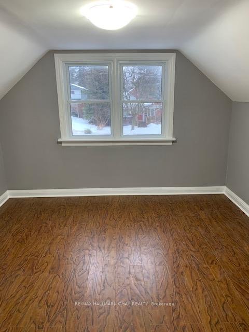
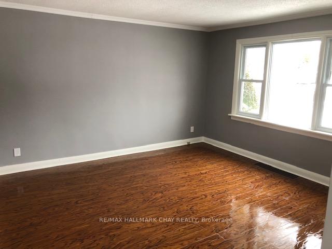
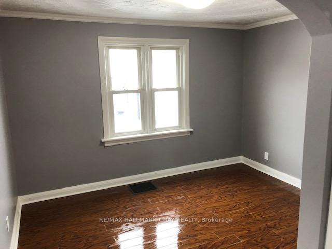
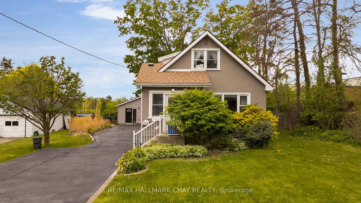
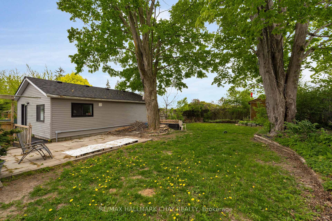
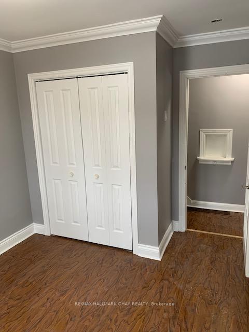
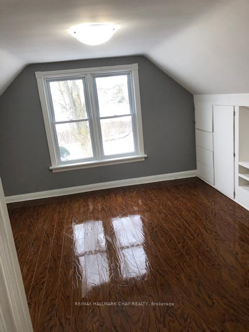

























































| Investors! Investors! Investors! Looking to add to your existing real estate portfolio? New to the market and looking to begin your own real estate investment portfolio? Welcome to 168 Toronto Street in Barrie. This property offers a main detached house with two legal suites + also a detached coach house. All units are currently tenanted. Unit 1 (front) - 3 Bedroom, Foyer, Kitchen, Living Room, Dining Room, 4pc Bath + Laundry, parking. Unit 2 (Main House) - 2 Bedroom, Kitchen, Living Room, 4pc bath, laundry, 2 x parking. Coach House - 2 Bedroom, Kitchen, Living Room, 4pc Bath, Laundry, 2 x parking. This location has it all. Steps to the local public school, public transit. Easy access to key commuter routes - public transit, GO Train service, highways north to cottage country and south to the GTA (approx 1 hr). Minutes to downtown Barrie for shopping, restaurants, entertainment, fine and casual dining - as well as - to the shoreline of Lake Simcoe's Kempenfelt Bay for strolls on the boardwalk, hikes on the Simcoe County trails, water fun and all season recreation. Tenanted property requires a min 24 hr notice for all showings. |
| Price | $869,900 |
| Taxes: | $6888.88 |
| Occupancy: | Tenant |
| Address: | 168 TORONTO Stre , Barrie, L4N 1V5, Simcoe |
| Acreage: | < .50 |
| Directions/Cross Streets: | Wellington or Grove to Toronto St |
| Rooms: | 9 |
| Rooms +: | 4 |
| Bedrooms: | 5 |
| Bedrooms +: | 2 |
| Family Room: | F |
| Basement: | Apartment, Separate Ent |
| Level/Floor | Room | Length(ft) | Width(ft) | Descriptions | |
| Room 1 | Main | Foyer | 8.99 | 8 | |
| Room 2 | Main | Dining Ro | 8.99 | 12 | |
| Room 3 | Main | Living Ro | 12.99 | 12.99 | |
| Room 4 | Main | Kitchen | 8 | 12.99 | |
| Room 5 | Main | Bedroom | 8.99 | 8.99 | |
| Room 6 | Main | Bedroom 2 | 12 | 12.99 | |
| Room 7 | Main | Bedroom 3 | 10.99 | 12 | |
| Room 8 | Second | Living Ro | 10 | 16.01 | |
| Room 9 | Second | Kitchen | 10 | 10.99 | |
| Room 10 | Second | Bedroom 4 | 10 | 10 | |
| Room 11 | Second | Bedroom 5 | 8.99 | 10 | |
| Room 12 | Flat | Living Ro | 12 | 10.99 | |
| Room 13 | Flat | Kitchen | 8 | 10.99 | |
| Room 14 | Flat | Bedroom | 8 | 10.99 |
| Washroom Type | No. of Pieces | Level |
| Washroom Type 1 | 4 | Basement |
| Washroom Type 2 | 4 | Main |
| Washroom Type 3 | 4 | Flat |
| Washroom Type 4 | 0 | |
| Washroom Type 5 | 0 | |
| Washroom Type 6 | 4 | Basement |
| Washroom Type 7 | 4 | Main |
| Washroom Type 8 | 4 | Flat |
| Washroom Type 9 | 0 | |
| Washroom Type 10 | 0 |
| Total Area: | 0.00 |
| Approximatly Age: | 51-99 |
| Property Type: | Triplex |
| Style: | 2-Storey |
| Exterior: | Stucco (Plaster), Other |
| Garage Type: | None |
| (Parking/)Drive: | Private |
| Drive Parking Spaces: | 6 |
| Park #1 | |
| Parking Type: | Private |
| Park #2 | |
| Parking Type: | Private |
| Pool: | None |
| Approximatly Age: | 51-99 |
| Approximatly Square Footage: | 1100-1500 |
| CAC Included: | N |
| Water Included: | N |
| Cabel TV Included: | N |
| Common Elements Included: | N |
| Heat Included: | N |
| Parking Included: | N |
| Condo Tax Included: | N |
| Building Insurance Included: | N |
| Fireplace/Stove: | N |
| Heat Type: | Forced Air |
| Central Air Conditioning: | None |
| Central Vac: | N |
| Laundry Level: | Syste |
| Ensuite Laundry: | F |
| Sewers: | Sewer |
$
%
Years
This calculator is for demonstration purposes only. Always consult a professional
financial advisor before making personal financial decisions.
| Although the information displayed is believed to be accurate, no warranties or representations are made of any kind. |
| RE/MAX HALLMARK CHAY REALTY |
- Listing -1 of 0
|
|

Dir:
416-901-9881
Bus:
416-901-8881
Fax:
416-901-9881
| Book Showing | Email a Friend |
Jump To:
At a Glance:
| Type: | Freehold - Triplex |
| Area: | Simcoe |
| Municipality: | Barrie |
| Neighbourhood: | Queen's Park |
| Style: | 2-Storey |
| Lot Size: | x 170.00(Feet) |
| Approximate Age: | 51-99 |
| Tax: | $6,888.88 |
| Maintenance Fee: | $0 |
| Beds: | 5+2 |
| Baths: | 4 |
| Garage: | 0 |
| Fireplace: | N |
| Air Conditioning: | |
| Pool: | None |
Locatin Map:
Payment Calculator:

Contact Info
SOLTANIAN REAL ESTATE
Brokerage sharon@soltanianrealestate.com SOLTANIAN REAL ESTATE, Brokerage Independently owned and operated. 175 Willowdale Avenue #100, Toronto, Ontario M2N 4Y9 Office: 416-901-8881Fax: 416-901-9881Cell: 416-901-9881Office LocationFind us on map
Listing added to your favorite list
Looking for resale homes?

By agreeing to Terms of Use, you will have ability to search up to 316946 listings and access to richer information than found on REALTOR.ca through my website.

