$584,999
Available - For Sale
Listing ID: X12187247
120 Gold Stre West , Southgate, N0C 1B0, Grey County
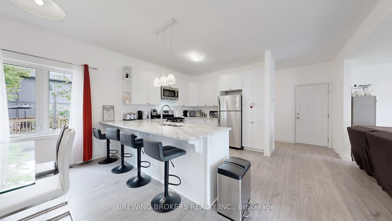
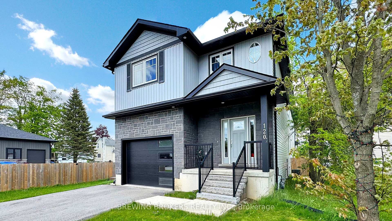
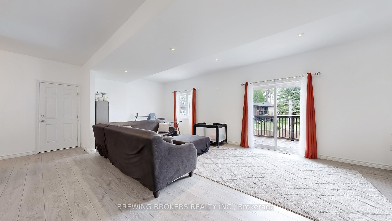
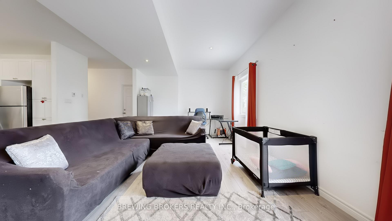
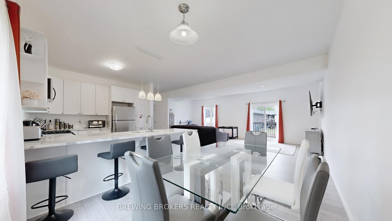
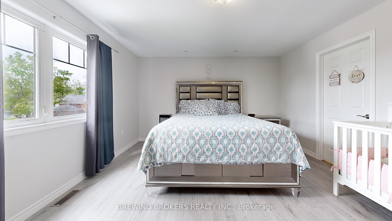
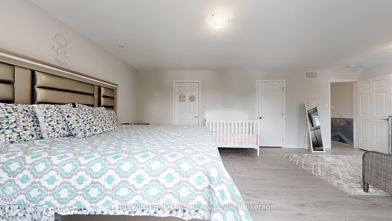
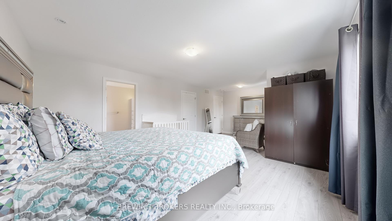
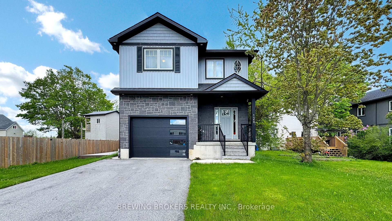

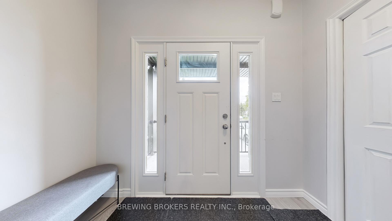
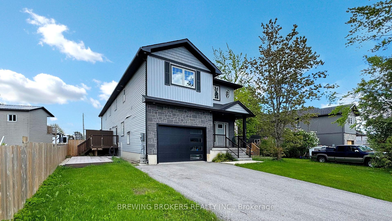
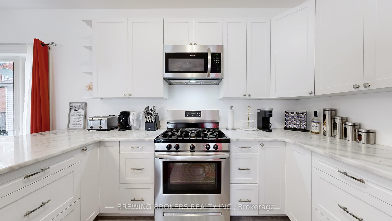
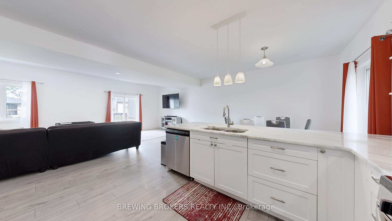
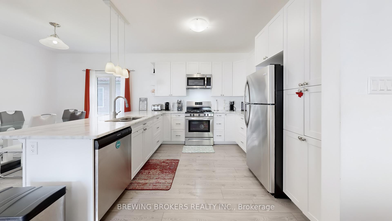
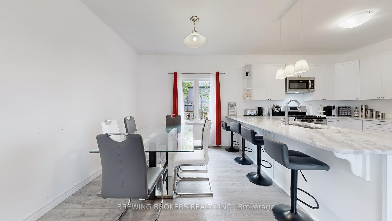
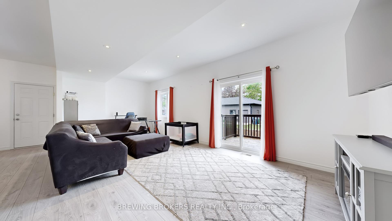
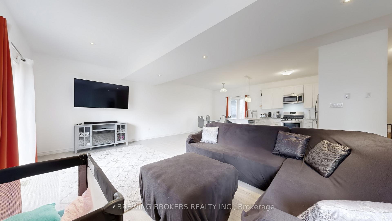
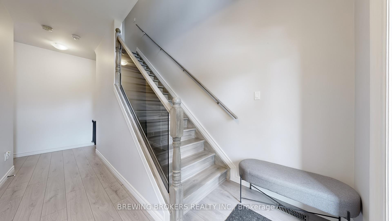
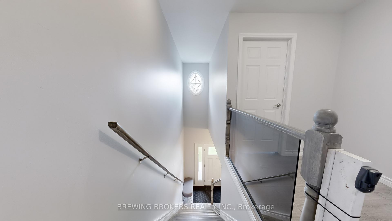
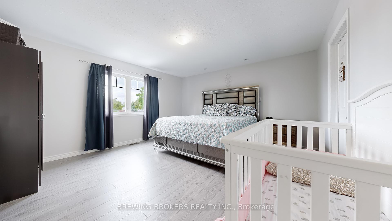
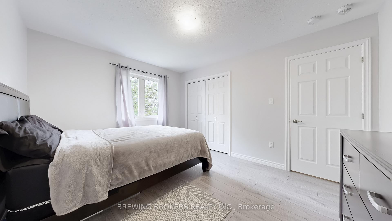


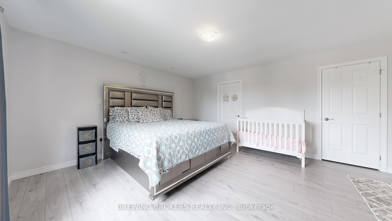
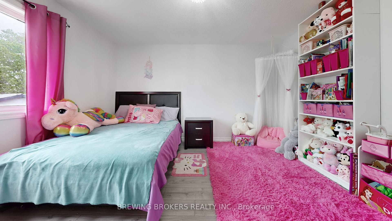
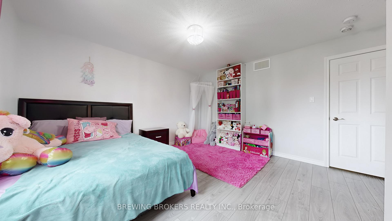
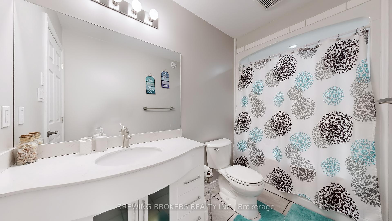
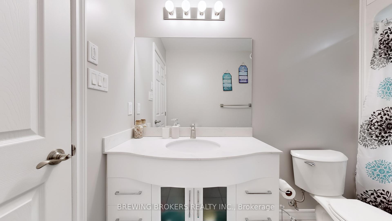
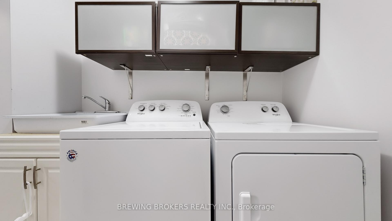
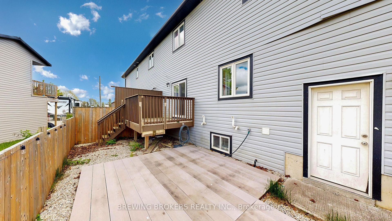
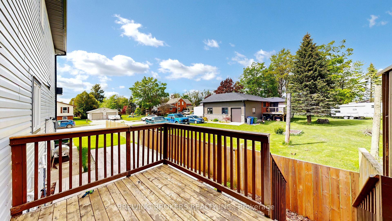
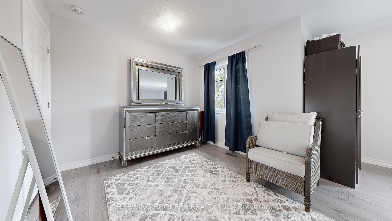
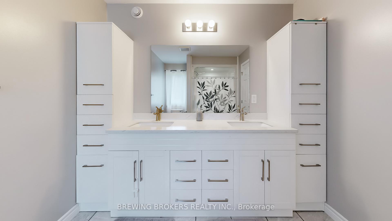
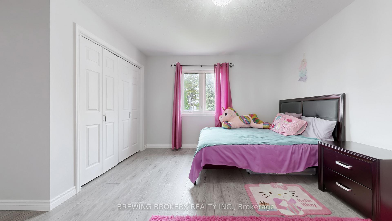
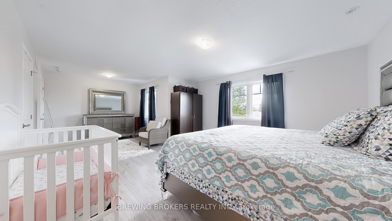
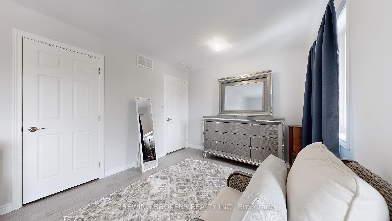
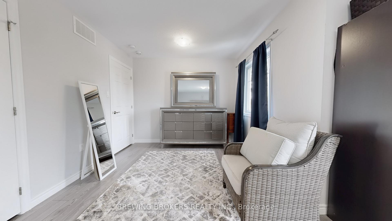
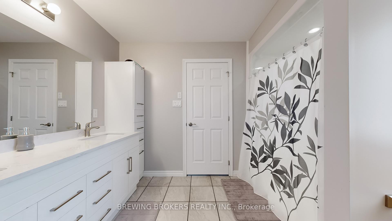
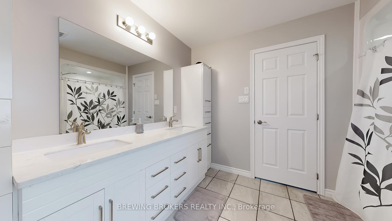
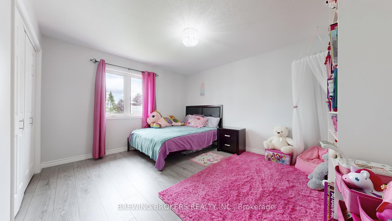
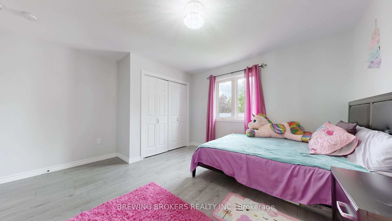
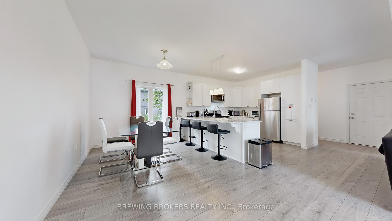
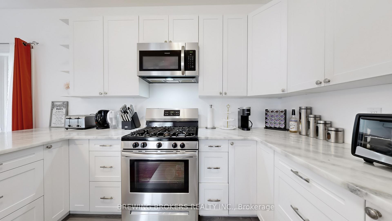
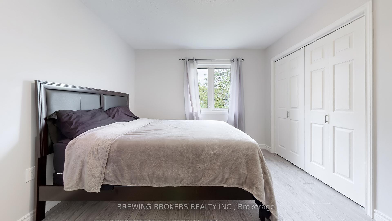

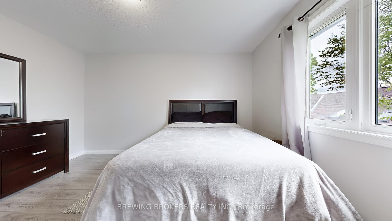















































| Welcome to 120 Gold Street in Dundalk! This spacious and stylish 3-bedroom, 3-bathroom semi-detached home (linked only at the back) offers the feel of a detached home with the value of a semi. Located on a quiet dead-end street in a growing family-friendly neighbourhood, its perfect for first-time buyers or anyone seeking modern living in a small-town setting. The bright, open-concept main floor features upgraded finishes, granite countertops, stainless steel appliances, and large windows that bring in natural light. Upstairs you'll find a generous primary suite with walk-in closet and private ensuite with his and hers sinks, two additional bedrooms, a second full bath, and the convenience of second-floor laundry. Pride of ownership shows throughout this home is move-in ready with nothing to do but unpack and enjoy. Outside, enjoy a covered front entry and low-maintenance yard. Walking distance to Dundalk & Proton Community School, and just a short drive to Highpoint Community School, parks, shops, and Main Street. Don't miss this rare opportunity to own a beautifully maintained home that offers both privacy and affordability. |
| Price | $584,999 |
| Taxes: | $4086.00 |
| Assessment Year: | 2024 |
| Occupancy: | Owner |
| Address: | 120 Gold Stre West , Southgate, N0C 1B0, Grey County |
| Acreage: | < .50 |
| Directions/Cross Streets: | West Of Young St. |
| Rooms: | 7 |
| Bedrooms: | 3 |
| Bedrooms +: | 0 |
| Family Room: | F |
| Basement: | Full, Unfinished |
| Level/Floor | Room | Length(ft) | Width(ft) | Descriptions | |
| Room 1 | Main | Kitchen | 20.11 | 10.43 | Combined w/Dining, Granite Counters |
| Room 2 | Main | Living Ro | 24.44 | 16.14 | W/O To Deck |
| Room 3 | Main | Foyer | 17.97 | 4.07 | Closet |
| Room 4 | Second | Primary B | 23.06 | 14.56 | 3 Pc Ensuite, Walk-In Closet(s) |
| Room 5 | Second | Bedroom 2 | 14.17 | 13.25 | Closet, Laminate |
| Room 6 | Second | Bedroom 3 | 13.35 | 10.63 | Closet, Laminate |
| Room 7 | Second | Laundry | 9.32 | 5.05 |
| Washroom Type | No. of Pieces | Level |
| Washroom Type 1 | 2 | Main |
| Washroom Type 2 | 4 | Second |
| Washroom Type 3 | 3 | Second |
| Washroom Type 4 | 0 | |
| Washroom Type 5 | 0 |
| Total Area: | 0.00 |
| Approximatly Age: | New |
| Property Type: | Semi-Detached |
| Style: | 2-Storey |
| Exterior: | Brick Front, Vinyl Siding |
| Garage Type: | Built-In |
| (Parking/)Drive: | Private Do |
| Drive Parking Spaces: | 4 |
| Park #1 | |
| Parking Type: | Private Do |
| Park #2 | |
| Parking Type: | Private Do |
| Pool: | None |
| Approximatly Age: | New |
| Approximatly Square Footage: | 1500-2000 |
| CAC Included: | N |
| Water Included: | N |
| Cabel TV Included: | N |
| Common Elements Included: | N |
| Heat Included: | N |
| Parking Included: | N |
| Condo Tax Included: | N |
| Building Insurance Included: | N |
| Fireplace/Stove: | N |
| Heat Type: | Forced Air |
| Central Air Conditioning: | None |
| Central Vac: | N |
| Laundry Level: | Syste |
| Ensuite Laundry: | F |
| Sewers: | Sewer |
$
%
Years
This calculator is for demonstration purposes only. Always consult a professional
financial advisor before making personal financial decisions.
| Although the information displayed is believed to be accurate, no warranties or representations are made of any kind. |
| BREWING BROKERS REALTY INC. |
- Listing -1 of 0
|
|

Dir:
416-901-9881
Bus:
416-901-8881
Fax:
416-901-9881
| Book Showing | Email a Friend |
Jump To:
At a Glance:
| Type: | Freehold - Semi-Detached |
| Area: | Grey County |
| Municipality: | Southgate |
| Neighbourhood: | Southgate |
| Style: | 2-Storey |
| Lot Size: | x 74.25(Feet) |
| Approximate Age: | New |
| Tax: | $4,086 |
| Maintenance Fee: | $0 |
| Beds: | 3 |
| Baths: | 3 |
| Garage: | 0 |
| Fireplace: | N |
| Air Conditioning: | |
| Pool: | None |
Locatin Map:
Payment Calculator:

Contact Info
SOLTANIAN REAL ESTATE
Brokerage sharon@soltanianrealestate.com SOLTANIAN REAL ESTATE, Brokerage Independently owned and operated. 175 Willowdale Avenue #100, Toronto, Ontario M2N 4Y9 Office: 416-901-8881Fax: 416-901-9881Cell: 416-901-9881Office LocationFind us on map
Listing added to your favorite list
Looking for resale homes?

By agreeing to Terms of Use, you will have ability to search up to 321815 listings and access to richer information than found on REALTOR.ca through my website.

