Leased
Listing ID: C5983644
64 Nipigon Ave , Toronto, M2M 2W1, Ontario
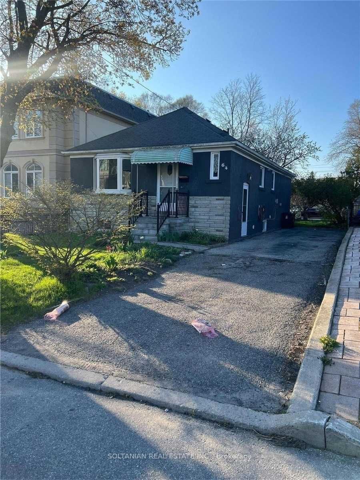
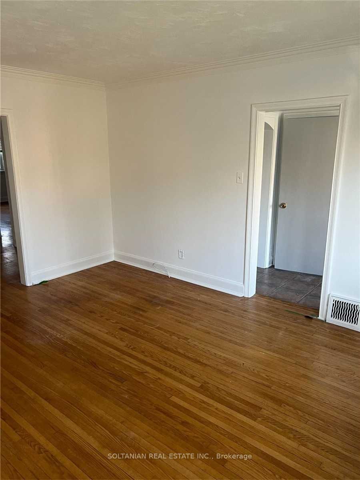
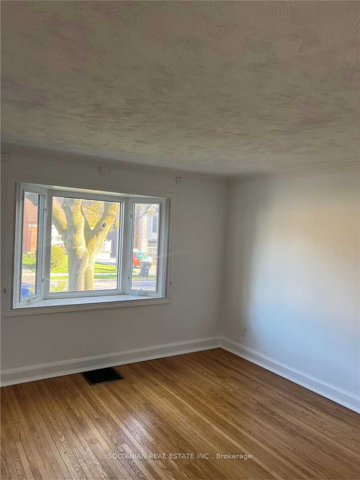
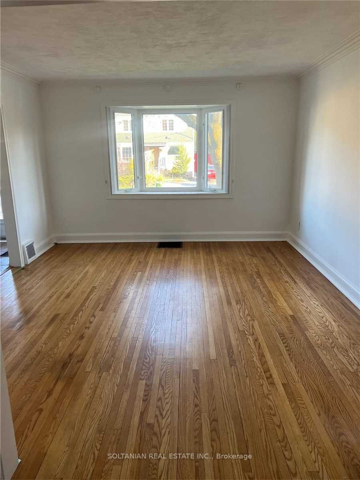
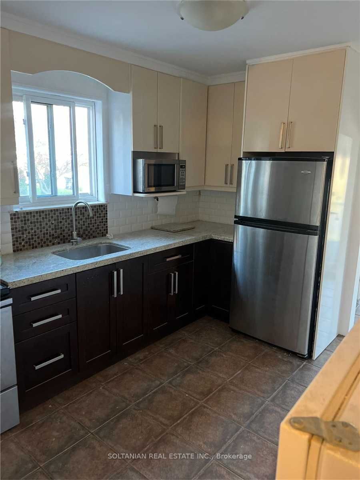

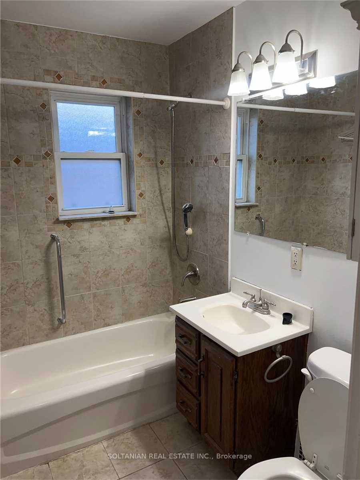
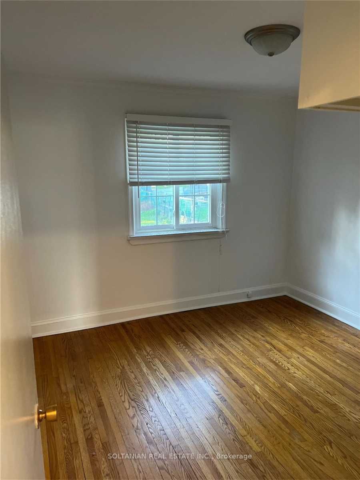
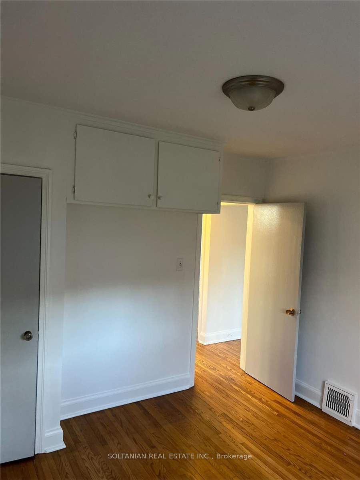
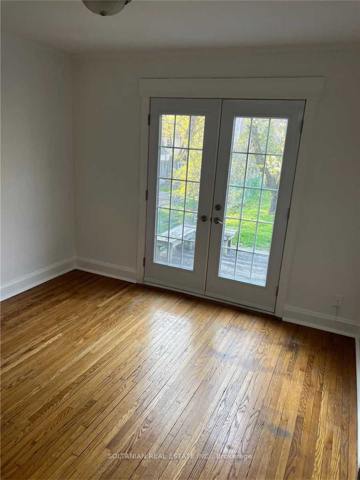
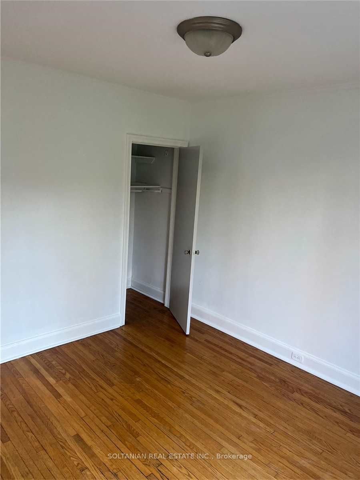
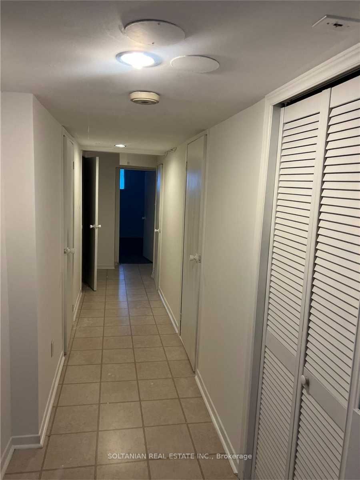
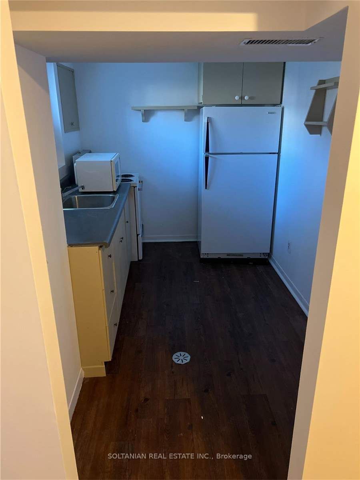
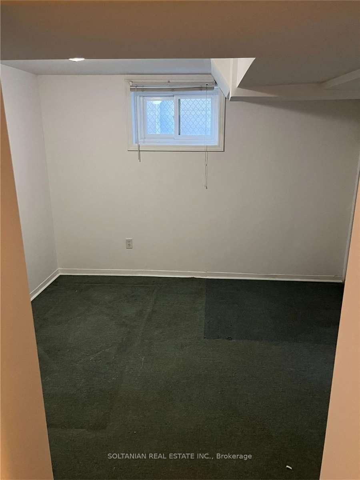
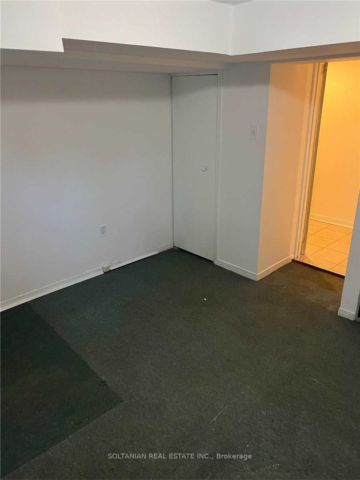
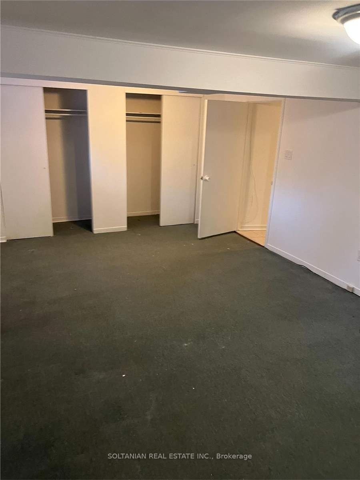
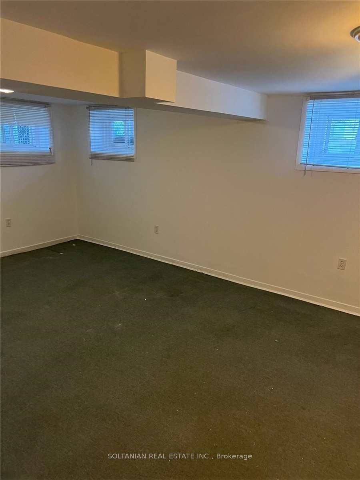
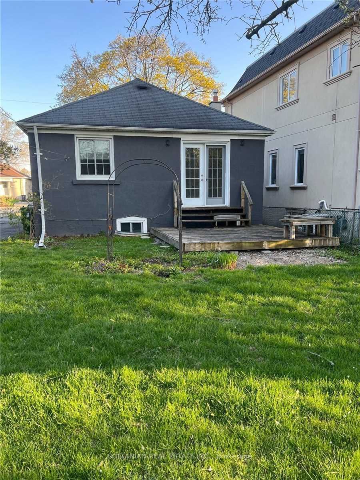
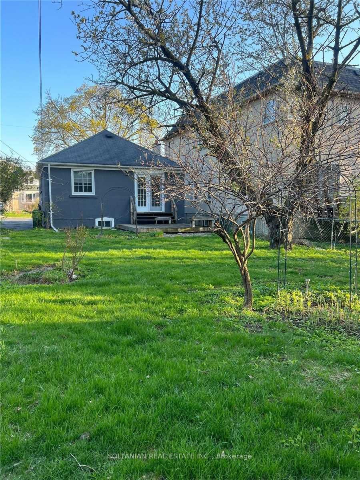
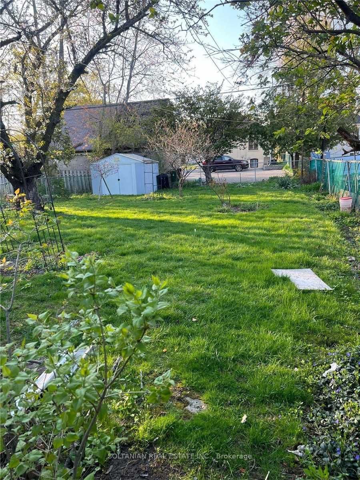
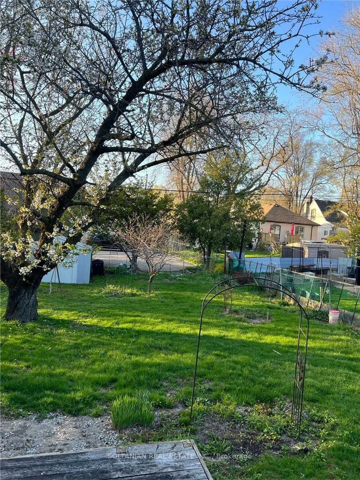





















| **Charming Bungalow Located In The Best Part Of Willowdale**The Location Is Truly Unbeatable, As It Is Surrounded By Million-Dollar Homes & Is Just Steps Away From Everything You Need. The House Features 2+1 Spacious Bedrooms, Making It Perfect For Families Or Roommates**Freshly Painted**Fabulous Kit Equipped W S/S Appliances, Perfect For All Your Cooking Needs. Living & Dining Area With Elegant Crown Moulding. Prime Bedroom Comes With A Walkout To A Greenery Yard That Is Perfect For Relaxation. Finished Basement W Side Entrance, Rec Room, Br & 3-Piece Bathroom. The Location Of The House Is A Commuter's Dream, With Easy Access To The Sheppard Subway Station And The Ttc. The Area Is Also Home To Some Of The Best Schools, Including Earl Haig. You'll Have Access To An Array Of Amenities, Including Restaurants, Shopping Centers, And Parks. Private & Spacious Backyard W Deck Is Great For Entertaining & Outdoor Gatherings. |
| Listed Price | $4,200 |
| DOM | 10 |
| Payment Frequency: | Monthly |
| Payment Method: | Cheque |
| Rental Application Required: | Y |
| Deposit Required: | Y |
| Credit Check: | Y |
| Employment Letter | Y |
| Lease Agreement | Y |
| References Required: | Y |
| Occupancy: | Vacant |
| Address: | 64 Nipigon Ave , Toronto, M2M 2W1, Ontario |
| Lot Size: | 40.00 x 122.50 (Feet) |
| Directions/Cross Streets: | Yonge/Steeles |
| Rooms: | 5 |
| Rooms +: | 3 |
| Bedrooms: | 2 |
| Bedrooms +: | 1 |
| Kitchens: | 1 |
| Kitchens +: | 1 |
| Family Room: | N |
| Basement: | Finished, Sep Entrance |
| Furnished: | N |
| Level/Floor | Room | Length(ft) | Width(ft) | Descriptions | |
| Room 1 | Main | Living | 13.48 | 11.15 | Hardwood Floor, Bay Window, Crown Moulding |
| Room 2 | Main | Dining | 10.66 | 8.17 | Window, Crown Moulding, Hardwood Floor |
| Room 3 | Main | Kitchen | 10.43 | 6.63 | Tile Floor, Window |
| Room 4 | Main | Prim Bdrm | 10.1 | 9.71 | W/O To Yard, Window, Closet |
| Room 5 | Main | 2nd Br | 10.14 | 9.84 | Window, Closet, Hardwood Floor |
| Room 6 | Lower | Rec | 18.07 | 11.35 | Broadloom, Above Grade Window, Double Closet |
| Room 7 | Lower | Br | 10.2 | 8.92 | Broadloom, Above Grade Window, Closet |
| Room 8 | Lower | Kitchen | 10.46 | 5.54 | Hardwood Floor |
| Washroom Type | No. of Pieces | Level |
| Washroom Type 1 | 4 | Main |
| Washroom Type 2 | 3 | Lower |
| Property Type: | Detached |
| Style: | Bungalow |
| Exterior: | Brick |
| Garage Type: | None |
| (Parking/)Drive: | Private |
| Drive Parking Spaces: | 3 |
| Pool: | None |
| Private Entrance: | Y |
| Laundry Access: | Ensuite |
| Common Elements Included: | Y |
| Parking Included: | Y |
| Fireplace/Stove: | N |
| Heat Source: | Gas |
| Heat Type: | Forced Air |
| Central Air Conditioning: | Central Air |
| Sewers: | Sewers |
| Water: | Municipal |
| Although the information displayed is believed to be accurate, no warranties or representations are made of any kind. |
| SOLTANIAN REAL ESTATE INC., BROKERAGE |
- Listing -1 of 0
|
|

SHARON SOLTANIAN
BROKER OF RECORD
Dir:
416-892-0188
| Book Showing | Email a Friend |
Jump To:
At a Glance:
| Type: | Freehold - Detached |
| Area: | Toronto |
| Municipality: | Toronto |
| Neighbourhood: | Newtonbrook East |
| Style: | Bungalow |
| Lot Size: | 40.00 x 122.50(Feet) |
| Approximate Age: | |
| Tax: | $0 |
| Maintenance Fee: | $0 |
| Beds: | 2+1 |
| Baths: | 2 |
| Garage: | 0 |
| Fireplace: | N |
| Air Conditioning: | |
| Pool: | None |
Locatin Map:

Contact Info
SOLTANIAN REAL ESTATE
Brokerage sharon@soltanianrealestate.com SOLTANIAN REAL ESTATE, Brokerage Independently owned and operated. 175 Willowdale Avenue #100, Toronto, Ontario M2N 4Y9 Office: 416-901-8881Fax: 416-901-9881Cell: 416-901-9881Office LocationFind us on map
Listing added to your favorite list
Looking for resale homes?

By agreeing to Terms of Use, you will have ability to search up to 310087 listings and access to richer information than found on REALTOR.ca through my website.

