$1,749,000
Available - For Sale
Listing ID: C8145170
162 Finch Ave East , Unit Unit , Toronto, M2N 4R9, Ontario
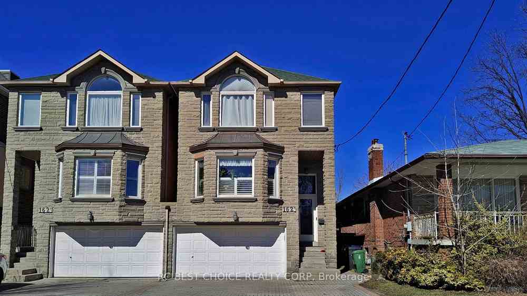
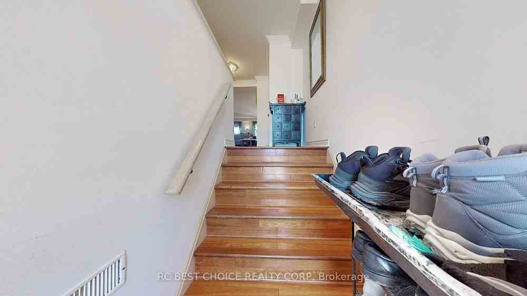
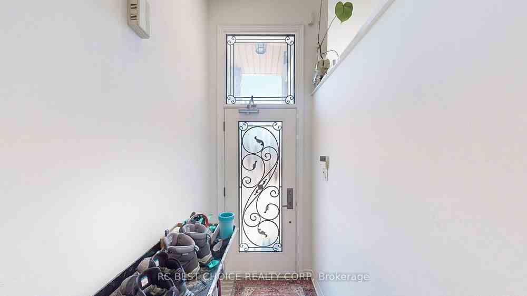
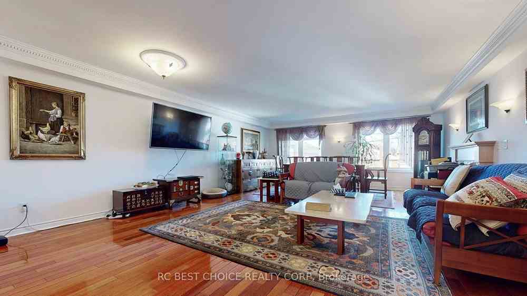
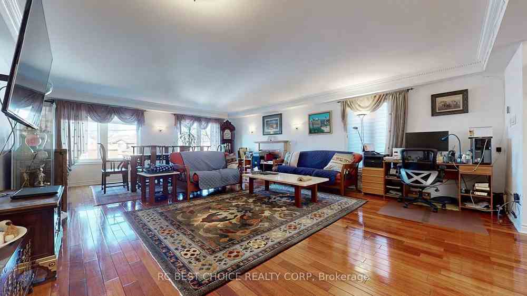
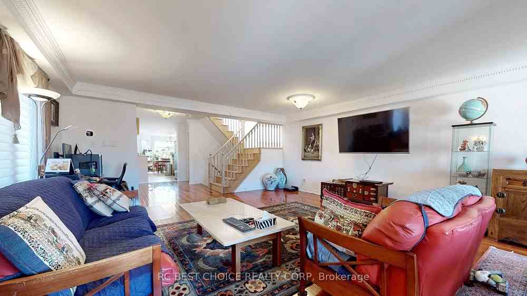
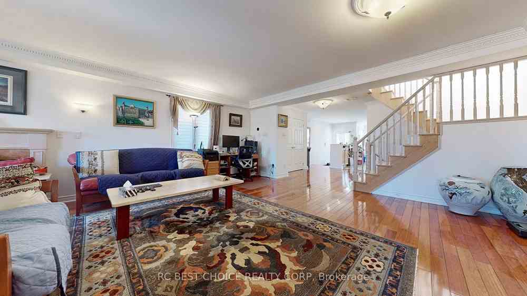
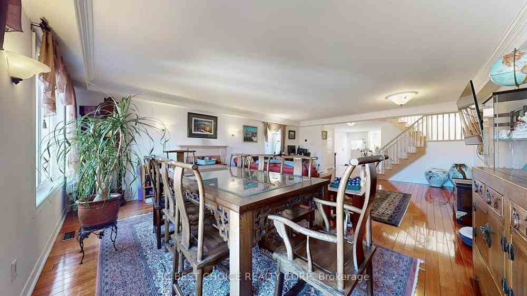
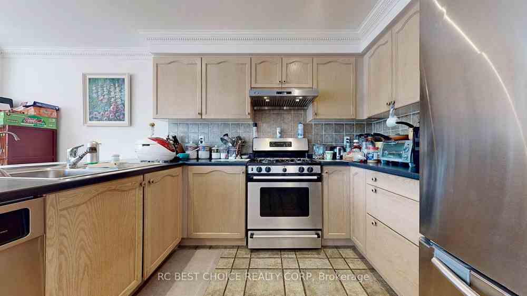
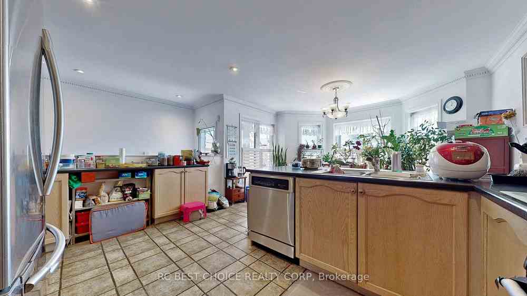
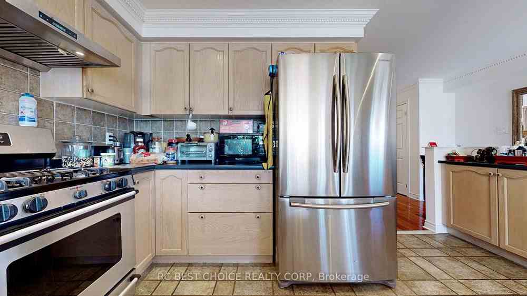
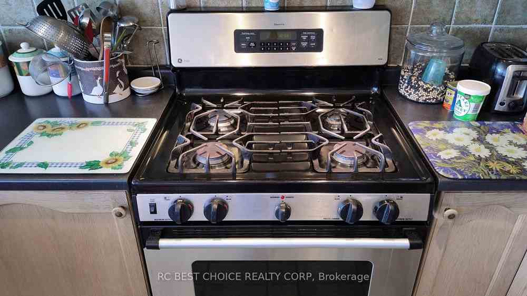
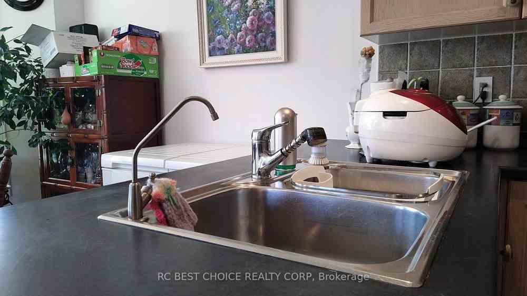
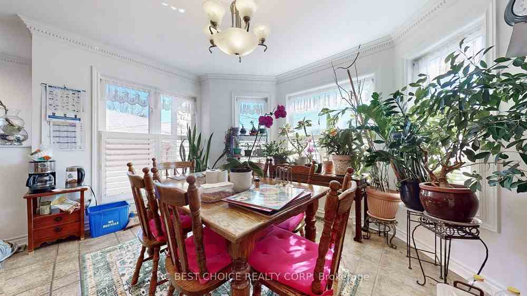
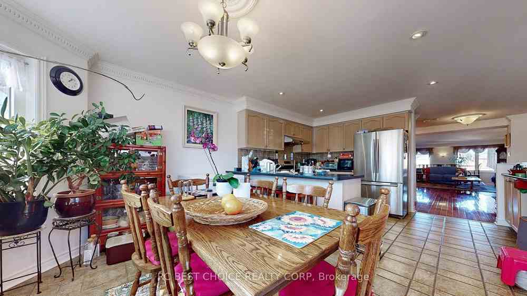
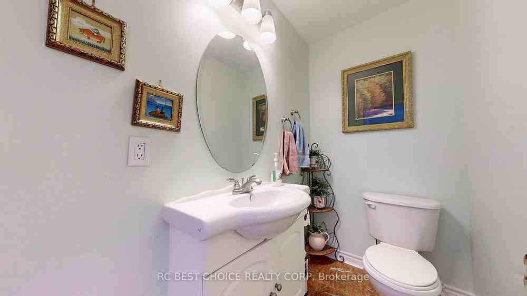
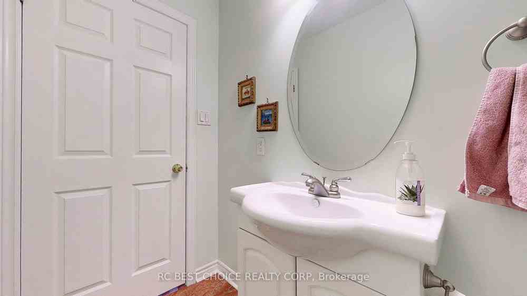
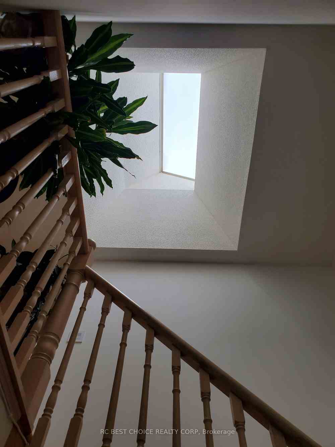
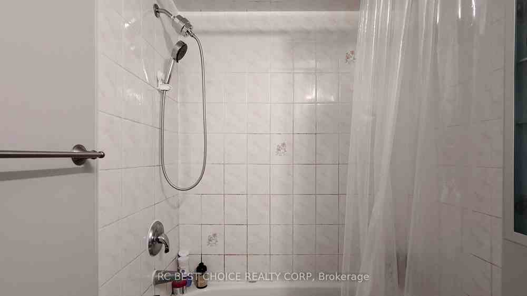
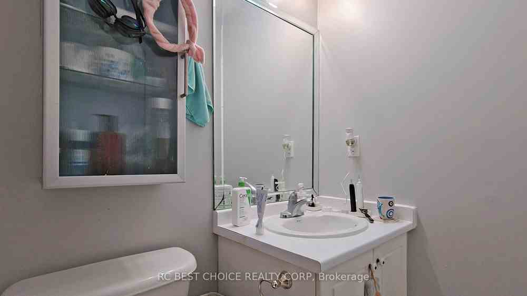
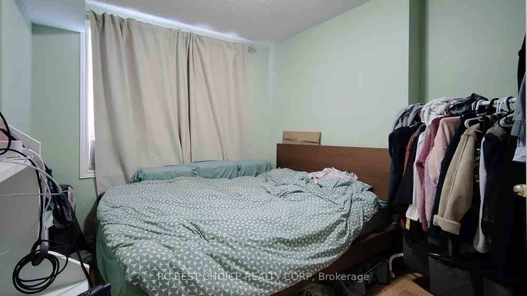
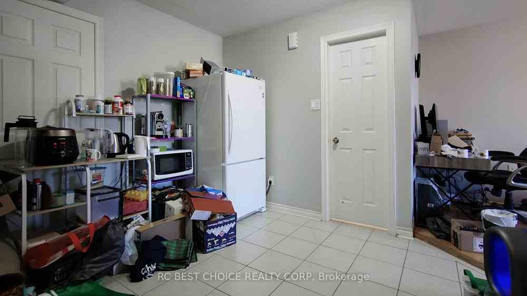
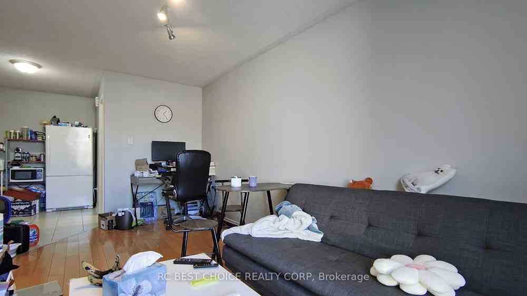























| famous earl haig secondary school & Mckee public school zone, 10 mins. walking Finch Subway, TTC in front, Close To All Amenities, Open Concept With Family Size Modern Kitchen W/ Countertops & Backsplash, Hardwood Floor upgrade Thru-Out, ground floor 3Pc Washroom, Skylight, Pot lights, Moulded Ceiling, Interlock Driveway, 6' Fence, Washer and dryer(1 yrs) On 3rd Floor, 3200 Sf Of Luxury Living. new roof(3yrs), 3rd floor washer and dryer (1 yrs.), air conditioner(2 yrs), fridge(1 yr), upgraded to hardwood floor on 3 floor and 2nd stairs. new front door(1 yr)$$$. upgrade painting(1 yr). Tenant on main floor. LA is the owner of this property. |
| Price | $1,749,000 |
| Taxes: | $7562.22 |
| Address: | 162 Finch Ave East , Unit Unit , Toronto, M2N 4R9, Ontario |
| Apt/Unit: | Unit |
| Lot Size: | 25.00 x 112.42 (Feet) |
| Directions/Cross Streets: | Finch Ave E/Longmore St |
| Rooms: | 9 |
| Bedrooms: | 4 |
| Bedrooms +: | |
| Kitchens: | 2 |
| Family Room: | Y |
| Basement: | Finished, Sep Entrance |
| Approximatly Age: | 16-30 |
| Property Type: | Link |
| Style: | 3-Storey |
| Exterior: | Brick |
| Garage Type: | Attached |
| (Parking/)Drive: | Private |
| Drive Parking Spaces: | 4 |
| Pool: | None |
| Approximatly Age: | 16-30 |
| Approximatly Square Footage: | 3000-3500 |
| Fireplace/Stove: | Y |
| Heat Source: | Gas |
| Heat Type: | Forced Air |
| Central Air Conditioning: | Central Air |
| Sewers: | Sewers |
| Water: | Municipal |
| Utilities-Cable: | Y |
| Utilities-Hydro: | Y |
| Utilities-Gas: | Y |
| Utilities-Telephone: | Y |
$
%
Years
This calculator is for demonstration purposes only. Always consult a professional
financial advisor before making personal financial decisions.
| Although the information displayed is believed to be accurate, no warranties or representations are made of any kind. |
| RC BEST CHOICE REALTY CORP |
- Listing -1 of 0
|
|

Dir:
416-901-9881
Bus:
416-901-8881
Fax:
416-901-9881
| Book Showing | Email a Friend |
Jump To:
At a Glance:
| Type: | Freehold - Link |
| Area: | Toronto |
| Municipality: | Toronto |
| Neighbourhood: | Newtonbrook East |
| Style: | 3-Storey |
| Lot Size: | 25.00 x 112.42(Feet) |
| Approximate Age: | 16-30 |
| Tax: | $7,562.22 |
| Maintenance Fee: | $0 |
| Beds: | 4 |
| Baths: | 4 |
| Garage: | 0 |
| Fireplace: | Y |
| Air Conditioning: | |
| Pool: | None |
Locatin Map:
Payment Calculator:

Contact Info
SOLTANIAN REAL ESTATE
Brokerage sharon@soltanianrealestate.com SOLTANIAN REAL ESTATE, Brokerage Independently owned and operated. 175 Willowdale Avenue #100, Toronto, Ontario M2N 4Y9 Office: 416-901-8881Fax: 416-901-9881Cell: 416-901-9881Office LocationFind us on map
Listing added to your favorite list
Looking for resale homes?

By agreeing to Terms of Use, you will have ability to search up to 171844 listings and access to richer information than found on REALTOR.ca through my website.

