$2,499,999
Available - For Sale
Listing ID: X8165754
28 Mathers Dr , Hamilton, L8G 4J3, Ontario
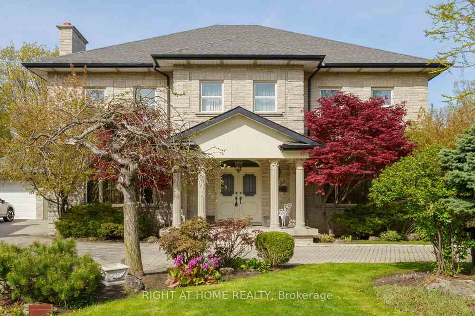
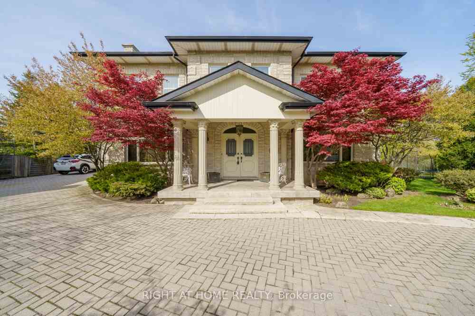
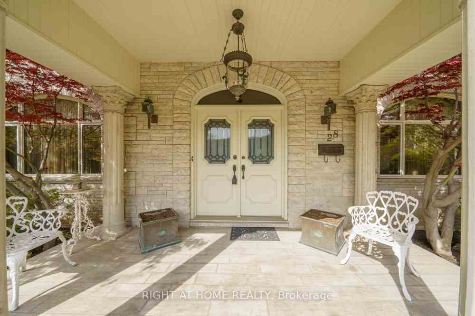
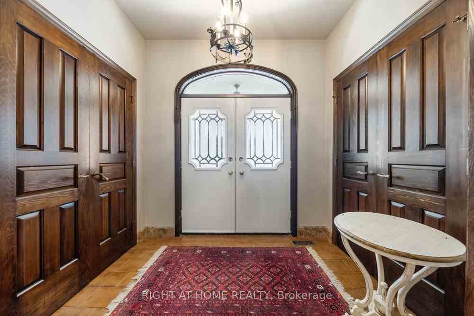
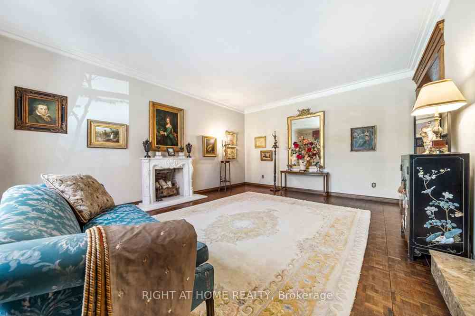
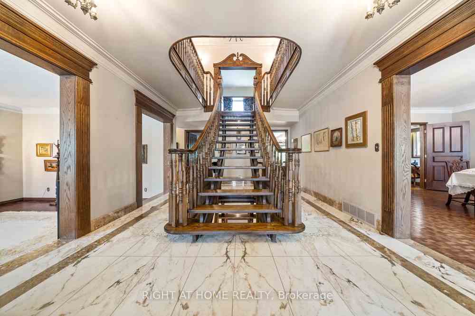
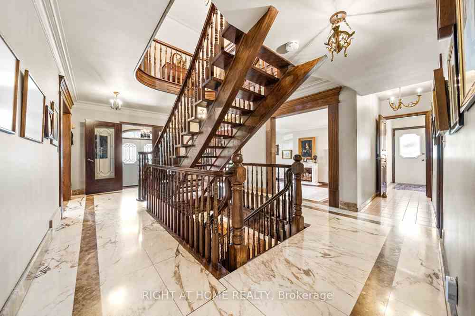
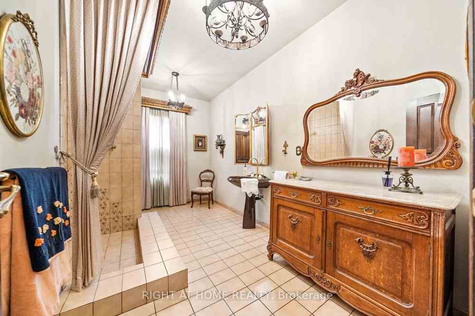
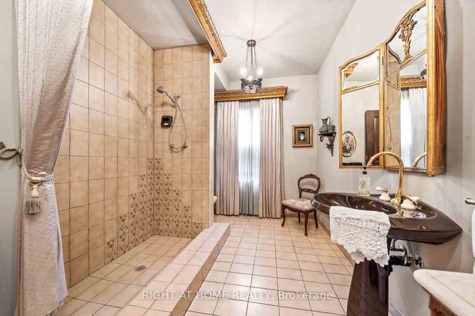
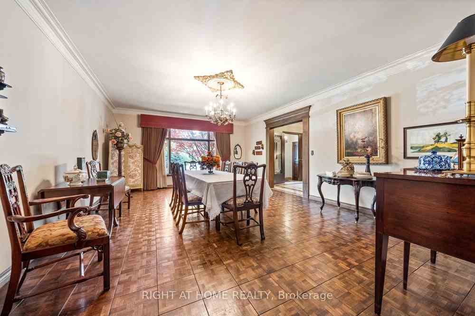
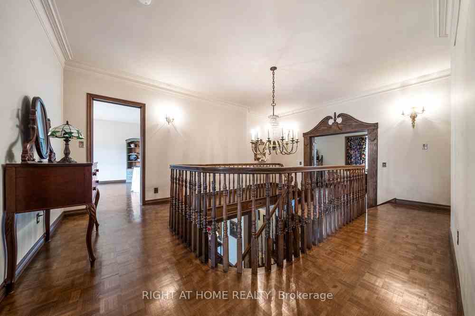
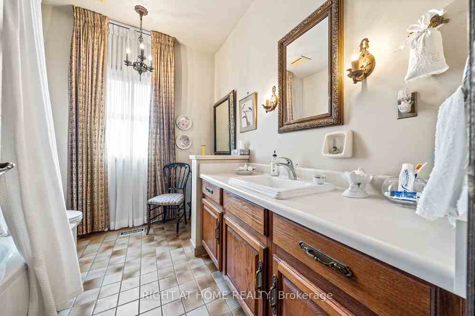
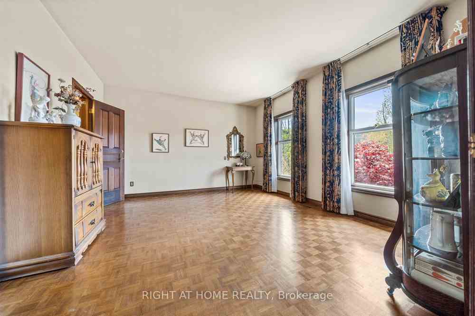
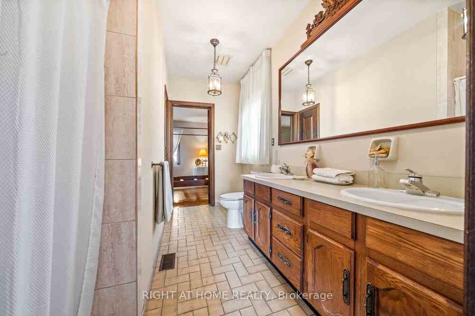
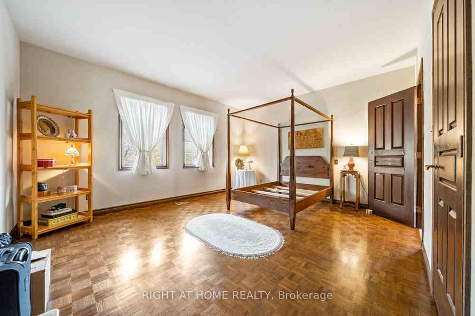
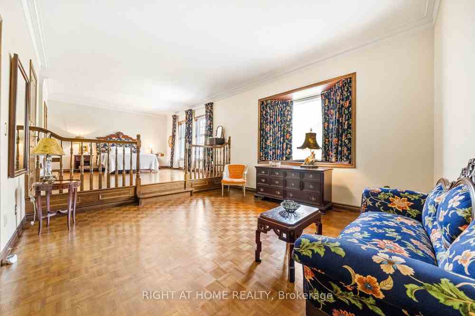
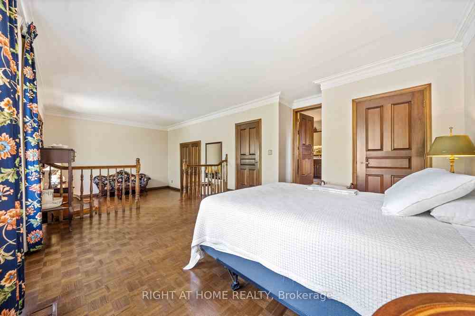
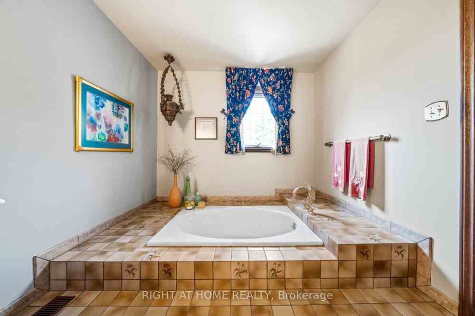
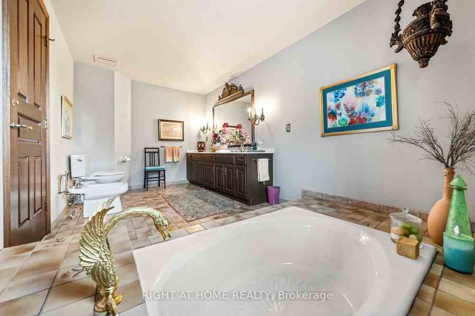
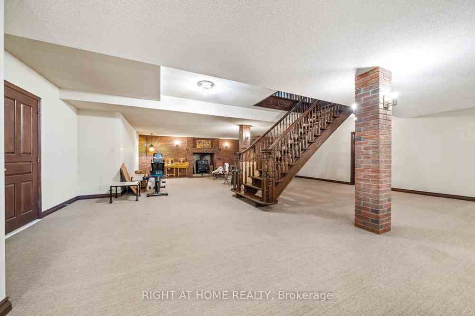
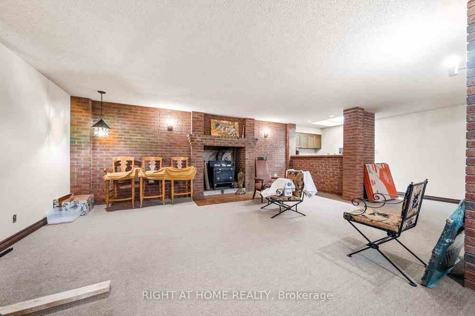
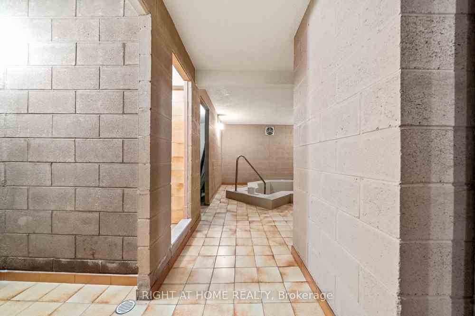
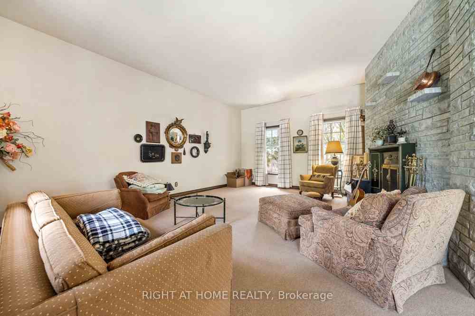























| Welcome to your new estate home! This stunning custom build on a private ravine setting boasts over 8000 square feet of living space which includes 4780sq.ft above grade. Approaching the home, you'll be struck by the elegant stone exterior and large private driveway, providing ample parking spaces and a double car garage. As you step inside you are presented with a gorgeous grand foyer with imported marble floors and stunning staircase. Off the foyer to your left you step down to your large living room with wood burning fireplace. On the other side of your grand staircase you have your formal dining room which then leads to your eat in kitchen. Off the kitchen is your sunroom as well as a large family room all with plenty of windows that bring in tons of natural light. The main floor also features your laundry room, office as well as a 3 piece bathroom. The second level on the home features a gorgeous primary suite complete with a full sitting area, 5 piece ensuite and large windows looking out to your ravine lot. The second level also features 3 more bedrooms two of which share a 4 piece bathroom, a 4th bedroom and another 4 piece ensuite. The lower level features a large rec-room, flex space, wine room, storage and a built in spa with roughed in sauna. The lower level has a separate staircase which leads you to your 2 car garage. The property has recently undergone new landscaping, providing a picturesque outdoor setting to complement the beauty of the home's architecture. |
| Price | $2,499,999 |
| Taxes: | $13423.40 |
| Assessment: | $1383000 |
| Assessment Year: | 2024 |
| Address: | 28 Mathers Dr , Hamilton, L8G 4J3, Ontario |
| Lot Size: | 39.95 x 195.87 (Feet) |
| Acreage: | < .50 |
| Directions/Cross Streets: | Dewitt/Maple/Mathers |
| Rooms: | 12 |
| Bedrooms: | 4 |
| Bedrooms +: | |
| Kitchens: | 1 |
| Family Room: | Y |
| Basement: | Fin W/O, Finished |
| Approximatly Age: | 31-50 |
| Property Type: | Detached |
| Style: | 2-Storey |
| Exterior: | Brick, Stone |
| Garage Type: | Attached |
| (Parking/)Drive: | Available |
| Drive Parking Spaces: | 6 |
| Pool: | Inground |
| Approximatly Age: | 31-50 |
| Approximatly Square Footage: | 3500-5000 |
| Property Features: | Park, School, School Bus Route |
| Fireplace/Stove: | Y |
| Heat Source: | Gas |
| Heat Type: | Forced Air |
| Central Air Conditioning: | Central Air |
| Laundry Level: | Main |
| Sewers: | Sewers |
| Water: | Municipal |
$
%
Years
This calculator is for demonstration purposes only. Always consult a professional
financial advisor before making personal financial decisions.
| Although the information displayed is believed to be accurate, no warranties or representations are made of any kind. |
| RIGHT AT HOME REALTY |
- Listing -1 of 0
|
|

Dir:
416-901-9881
Bus:
416-901-8881
Fax:
416-901-9881
| Virtual Tour | Book Showing | Email a Friend |
Jump To:
At a Glance:
| Type: | Freehold - Detached |
| Area: | Hamilton |
| Municipality: | Hamilton |
| Neighbourhood: | Stoney Creek |
| Style: | 2-Storey |
| Lot Size: | 39.95 x 195.87(Feet) |
| Approximate Age: | 31-50 |
| Tax: | $13,423.4 |
| Maintenance Fee: | $0 |
| Beds: | 4 |
| Baths: | 4 |
| Garage: | 0 |
| Fireplace: | Y |
| Air Conditioning: | |
| Pool: | Inground |
Locatin Map:
Payment Calculator:

Contact Info
SOLTANIAN REAL ESTATE
Brokerage sharon@soltanianrealestate.com SOLTANIAN REAL ESTATE, Brokerage Independently owned and operated. 175 Willowdale Avenue #100, Toronto, Ontario M2N 4Y9 Office: 416-901-8881Fax: 416-901-9881Cell: 416-901-9881Office LocationFind us on map
Listing added to your favorite list
Looking for resale homes?

By agreeing to Terms of Use, you will have ability to search up to 168420 listings and access to richer information than found on REALTOR.ca through my website.

