$5,699,850
Available - For Sale
Listing ID: W8175632
267 Kenollie Ave , Mississauga, L5G 2J1, Ontario
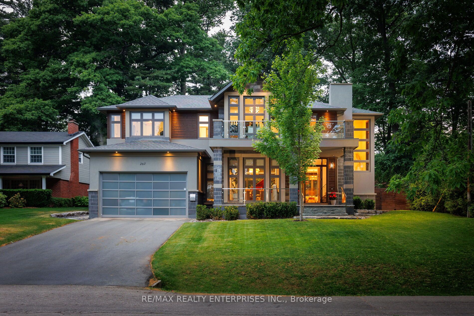
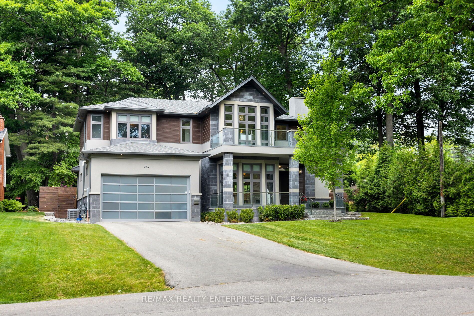
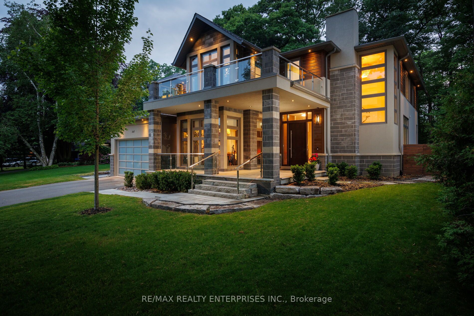
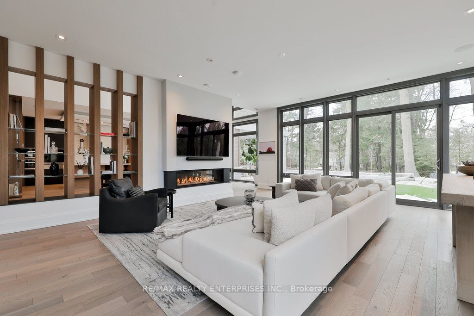
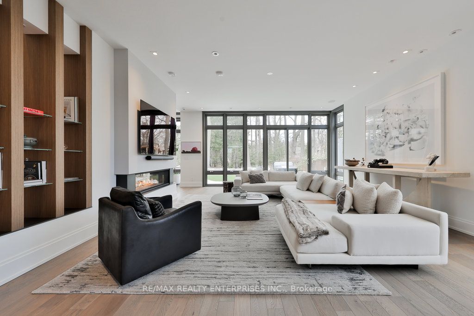
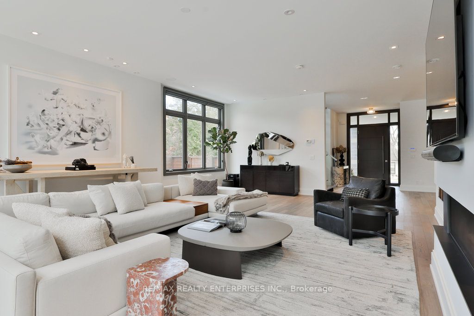
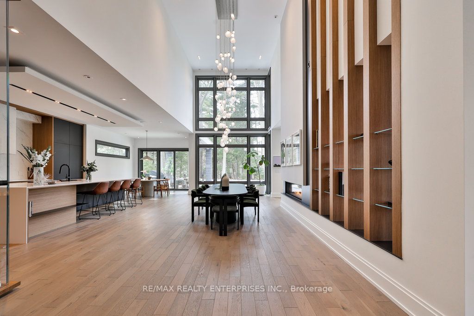
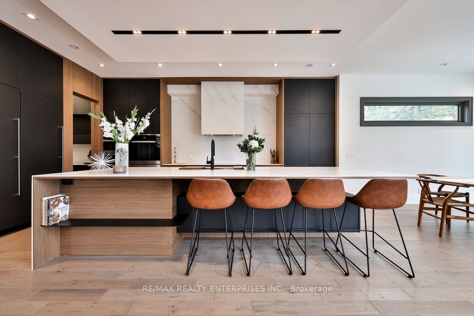
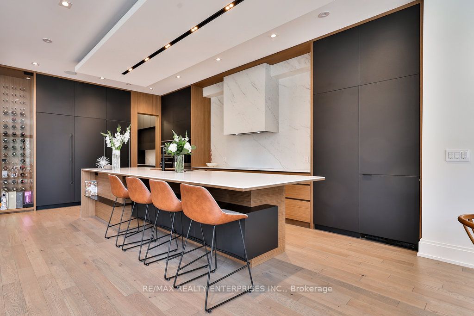
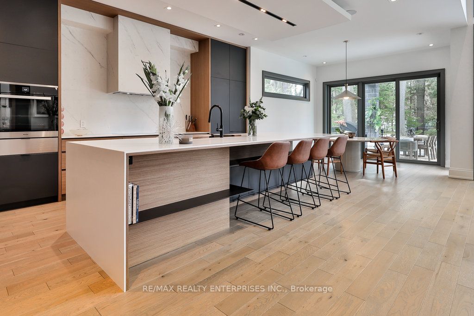
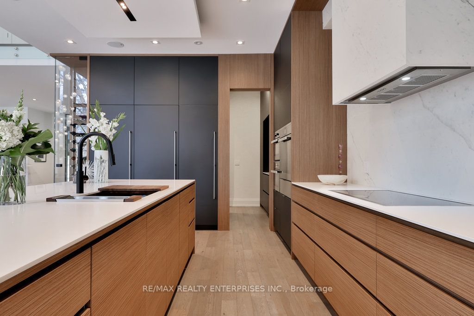
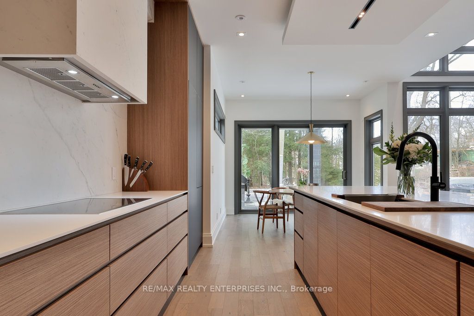
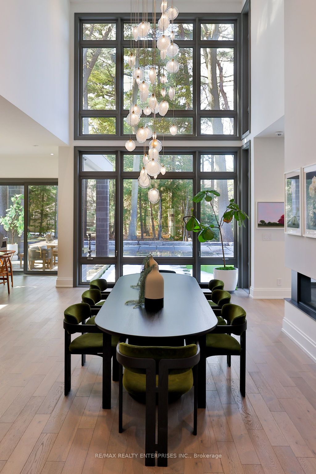
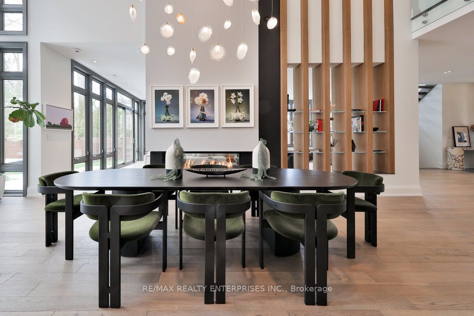
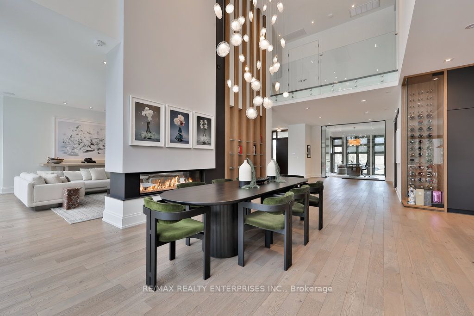
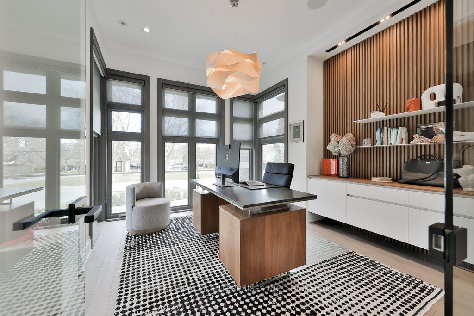
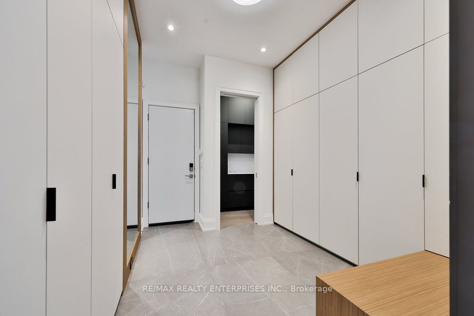
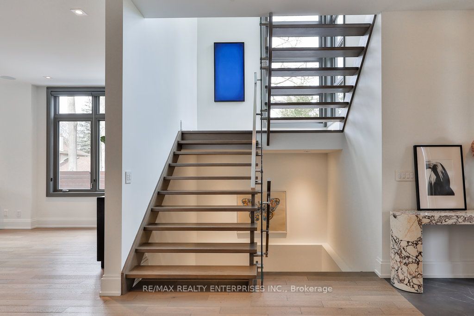
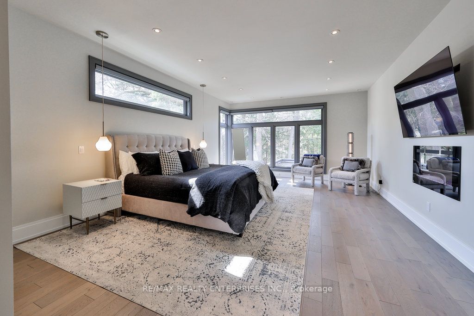
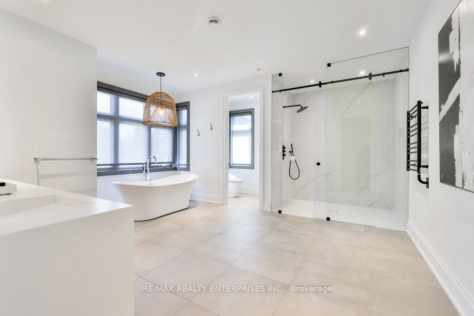
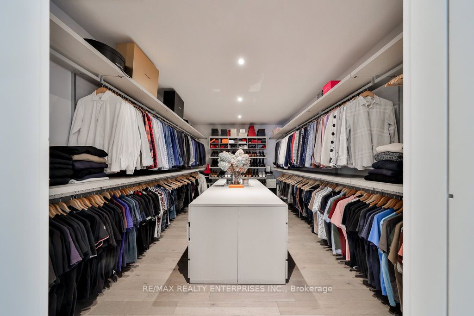
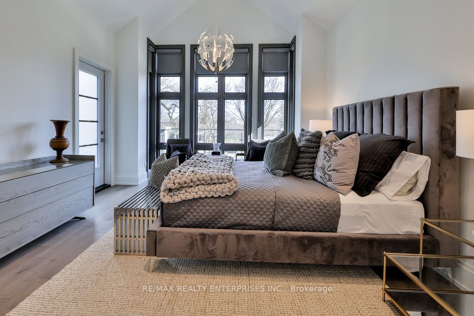
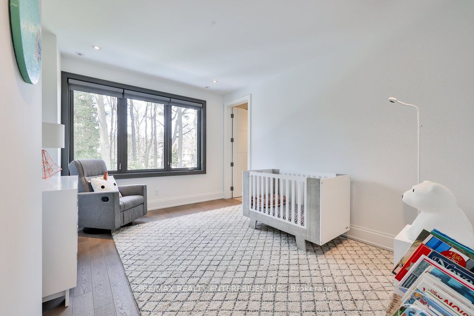























| Indulge In Lux Living W/ This Custom-Built Masterpiece Offering Approx 7,700 Sqft Of Meticulously Designed Space, Feat 4+1 Bdrms & 7 Baths In Coveted Mineola West. Situated On An Impressive 80 X 193 Ft Mature Treed Lot, This Muskoka-Like Oasis Boasts Professionally Landscaped Gardens, An Inground Pool, Hot Tub & Custom Outdoor Kit. The Grand Foyer Welcomes You W/ Solid Wood Drs & A Stunning Open Riser Staircase. The Main Lvl Impresses W/ 10' Ceilings, Engineered Brushed White Oak Flr, & An Abundance Of Natural Light Streaming Thru Lrg Windows. The Kit Is A Chef's Delight, Equipped W/ Premium Appls, Custom Cabs, & A Spacious Island. The Formal Dining Rm Feats Soaring 20' Ceiling, While The Adjacent Family Rm Feats A 2-Way Gas F/P. Completing This Lvl Is A Glass-Enclosed Office & A Mudroom W/ Access To The 3-Car Garage. The Primary Suite Boasts An Electric F/P, Wall-To-Wall Windows, Lrg W/I Closet & A Lux 5-Pc Ensuite. The Lower Lvl Is An Entertainer's Paradise, |
| Extras: Feat A Rec Rm W/ A B/I Wet Bar, A Home Theatre/5th Bdrm, Glass-Enclosed Fitness Room, Sauna & 2nd Laundry/Spa Bath. W/ Its Prime Location Near Highways, GO Station, Lake Ontario, Parks & Renowned Schools. |
| Price | $5,699,850 |
| Taxes: | $30457.18 |
| Assessment Year: | 2023 |
| Address: | 267 Kenollie Ave , Mississauga, L5G 2J1, Ontario |
| Lot Size: | 80.00 x 193.00 (Feet) |
| Directions/Cross Streets: | Mineola Rd West/Glenwood Drive |
| Rooms: | 10 |
| Rooms +: | 3 |
| Bedrooms: | 4 |
| Bedrooms +: | 1 |
| Kitchens: | 1 |
| Kitchens +: | 1 |
| Family Room: | Y |
| Basement: | Finished, Walk-Up |
| Property Type: | Detached |
| Style: | 2-Storey |
| Exterior: | Stucco/Plaster |
| Garage Type: | Built-In |
| (Parking/)Drive: | Pvt Double |
| Drive Parking Spaces: | 6 |
| Pool: | Inground |
| Other Structures: | Garden Shed |
| Property Features: | Fenced Yard, Hospital, Park, Place Of Worship, School |
| Fireplace/Stove: | Y |
| Heat Source: | Gas |
| Heat Type: | Radiant |
| Central Air Conditioning: | Central Air |
| Laundry Level: | Upper |
| Sewers: | Sewers |
| Water: | Municipal |
| Utilities-Cable: | Y |
| Utilities-Hydro: | Y |
| Utilities-Gas: | Y |
| Utilities-Telephone: | Y |
$
%
Years
This calculator is for demonstration purposes only. Always consult a professional
financial advisor before making personal financial decisions.
| Although the information displayed is believed to be accurate, no warranties or representations are made of any kind. |
| RE/MAX REALTY ENTERPRISES INC. |
- Listing -1 of 0
|
|

Dir:
416-901-9881
Bus:
416-901-8881
Fax:
416-901-9881
| Virtual Tour | Book Showing | Email a Friend |
Jump To:
At a Glance:
| Type: | Freehold - Detached |
| Area: | Peel |
| Municipality: | Mississauga |
| Neighbourhood: | Mineola |
| Style: | 2-Storey |
| Lot Size: | 80.00 x 193.00(Feet) |
| Approximate Age: | |
| Tax: | $30,457.18 |
| Maintenance Fee: | $0 |
| Beds: | 4+1 |
| Baths: | 7 |
| Garage: | 0 |
| Fireplace: | Y |
| Air Conditioning: | |
| Pool: | Inground |
Locatin Map:
Payment Calculator:

Contact Info
SOLTANIAN REAL ESTATE
Brokerage sharon@soltanianrealestate.com SOLTANIAN REAL ESTATE, Brokerage Independently owned and operated. 175 Willowdale Avenue #100, Toronto, Ontario M2N 4Y9 Office: 416-901-8881Fax: 416-901-9881Cell: 416-901-9881Office LocationFind us on map
Listing added to your favorite list
Looking for resale homes?

By agreeing to Terms of Use, you will have ability to search up to 168410 listings and access to richer information than found on REALTOR.ca through my website.

