$1,868,000
Available - For Sale
Listing ID: N8231346
49 Guery Cres , Vaughan, L4L 9P4, Ontario
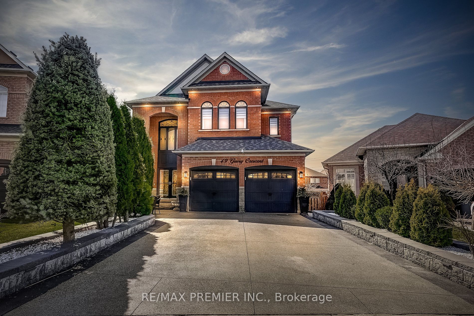
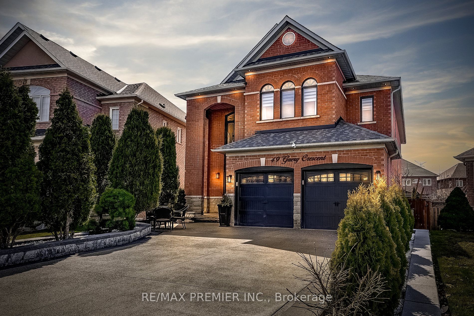
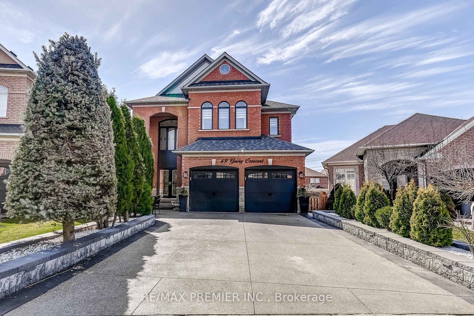
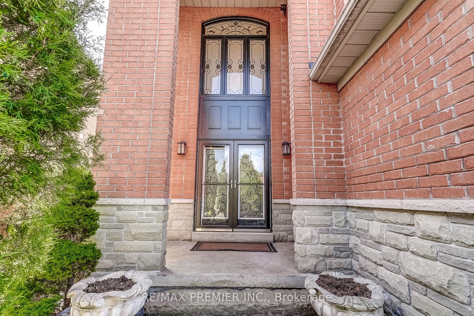
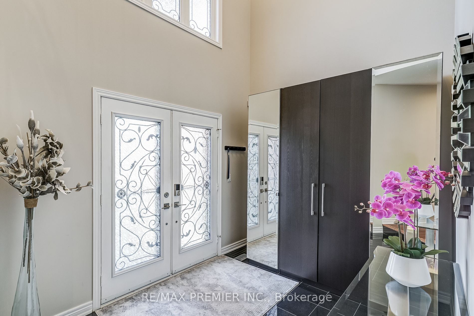
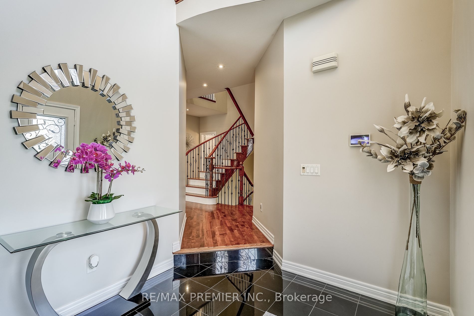
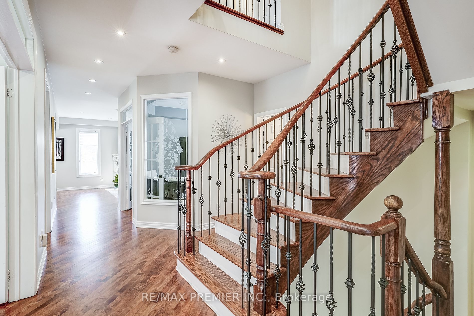
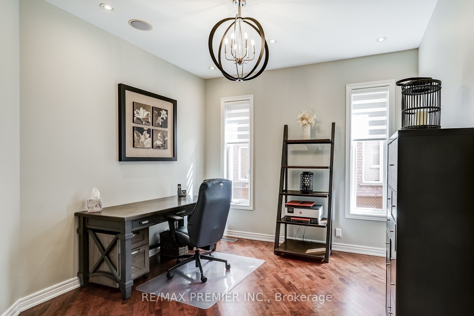
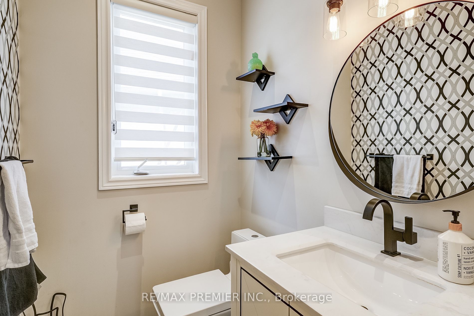
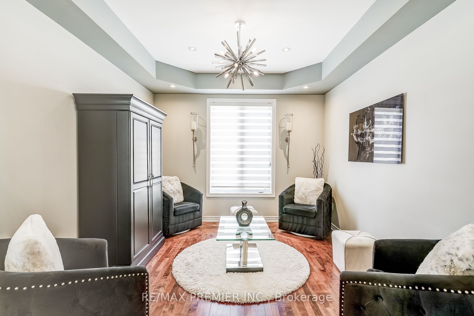
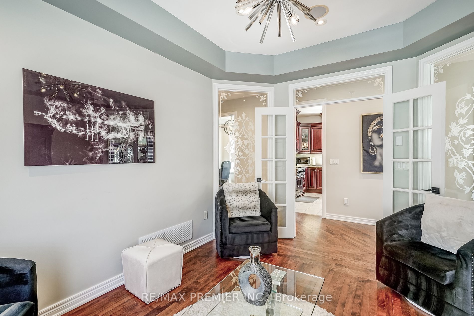
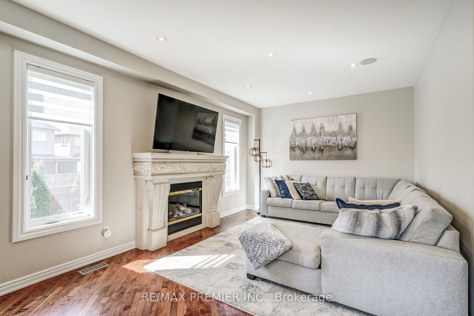
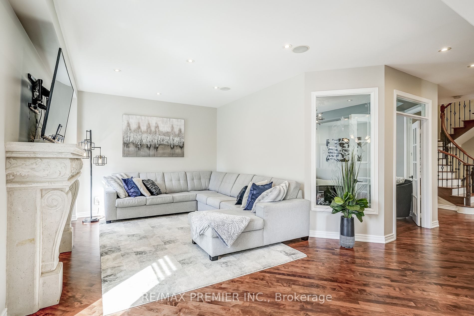
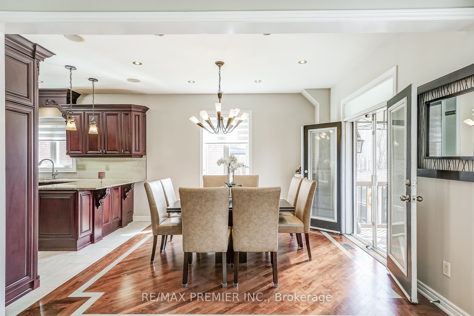
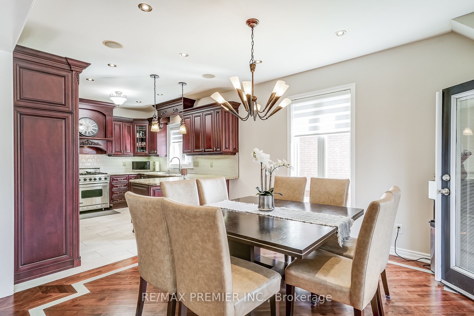
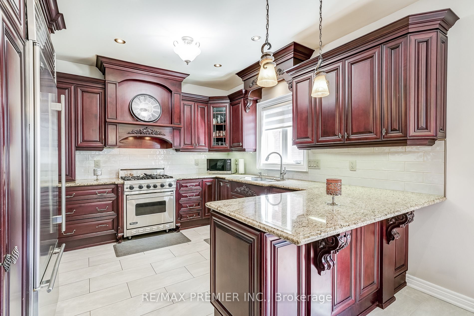
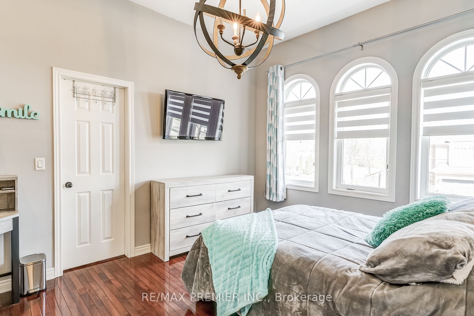
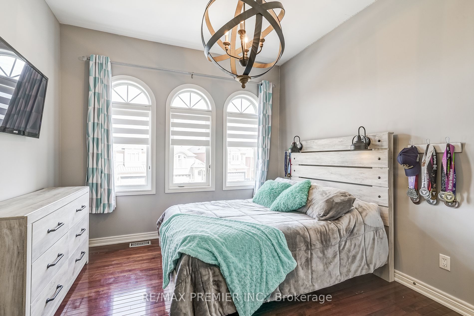
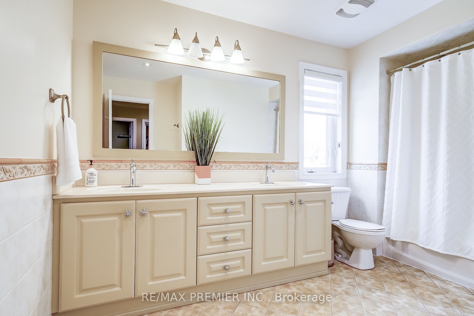
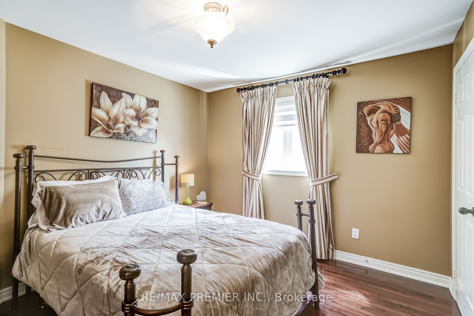
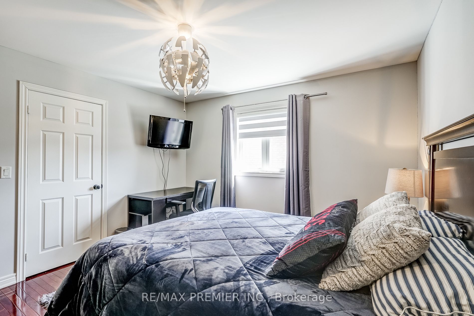
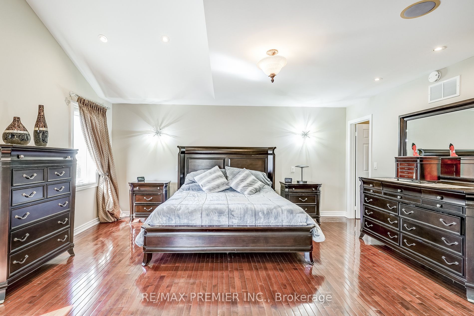
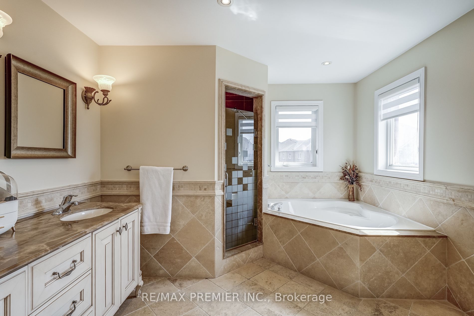























| This Stunning 4 Bedroom home on a pie Lot is located on a quiet family friendly crescent. with almost 4000Sqft of finished living space including Professionally finished basement apartment. Every thing has been professionally upgrade from the bathrooms to the gleaming Harwood floors, countless LED pot lights. A chefs inspired kitchen with Professional grade appliances. The Outdoor are professionals landscaped to create your own personal oasis. The driveway is exposed aggregate concrete built to last. Centrally Located Close to all amenities and shopping. Parks and schools within walking distance, Easy access to Major roads and 400 series of Highways. |
| Extras: All Elf's, S/S Viking Stove, S/S Sub Zero Fridge, S/S Bosh D/W, Stackable Washer/Dryer, Garage Cabinetry, Central vacuum &equip 2022, Furnace & A/C unit 2020, sprinkler system Hardwired landscape lighting,New Roof 2019, Armoire in entrance |
| Price | $1,868,000 |
| Taxes: | $6255.84 |
| Address: | 49 Guery Cres , Vaughan, L4L 9P4, Ontario |
| Lot Size: | 35.37 x 120.00 (Feet) |
| Acreage: | < .50 |
| Directions/Cross Streets: | Pine Valley / Hwy 7 |
| Rooms: | 10 |
| Rooms +: | 3 |
| Bedrooms: | 4 |
| Bedrooms +: | 1 |
| Kitchens: | 1 |
| Kitchens +: | 1 |
| Family Room: | Y |
| Basement: | Apartment, Finished |
| Property Type: | Detached |
| Style: | 2-Storey |
| Exterior: | Brick |
| Garage Type: | Built-In |
| (Parking/)Drive: | Private |
| Drive Parking Spaces: | 4 |
| Pool: | None |
| Property Features: | Fenced Yard, Hospital, Library, Park, Public Transit, Rec Centre |
| Fireplace/Stove: | Y |
| Heat Source: | Gas |
| Heat Type: | Forced Air |
| Central Air Conditioning: | Central Air |
| Laundry Level: | Main |
| Elevator Lift: | N |
| Sewers: | Sewers |
| Water: | Municipal |
| Utilities-Cable: | Y |
| Utilities-Hydro: | Y |
| Utilities-Gas: | Y |
| Utilities-Telephone: | Y |
$
%
Years
This calculator is for demonstration purposes only. Always consult a professional
financial advisor before making personal financial decisions.
| Although the information displayed is believed to be accurate, no warranties or representations are made of any kind. |
| RE/MAX PREMIER INC. |
- Listing -1 of 0
|
|

Dir:
416-901-9881
Bus:
416-901-8881
Fax:
416-901-9881
| Virtual Tour | Book Showing | Email a Friend |
Jump To:
At a Glance:
| Type: | Freehold - Detached |
| Area: | York |
| Municipality: | Vaughan |
| Neighbourhood: | East Woodbridge |
| Style: | 2-Storey |
| Lot Size: | 35.37 x 120.00(Feet) |
| Approximate Age: | |
| Tax: | $6,255.84 |
| Maintenance Fee: | $0 |
| Beds: | 4+1 |
| Baths: | 5 |
| Garage: | 0 |
| Fireplace: | Y |
| Air Conditioning: | |
| Pool: | None |
Locatin Map:
Payment Calculator:

Contact Info
SOLTANIAN REAL ESTATE
Brokerage sharon@soltanianrealestate.com SOLTANIAN REAL ESTATE, Brokerage Independently owned and operated. 175 Willowdale Avenue #100, Toronto, Ontario M2N 4Y9 Office: 416-901-8881Fax: 416-901-9881Cell: 416-901-9881Office LocationFind us on map
Listing added to your favorite list
Looking for resale homes?

By agreeing to Terms of Use, you will have ability to search up to 168469 listings and access to richer information than found on REALTOR.ca through my website.

