$19,800
Available - For Rent
Listing ID: C8238722
16 Fifeshire Rd , Toronto, M2L 2G5, Ontario
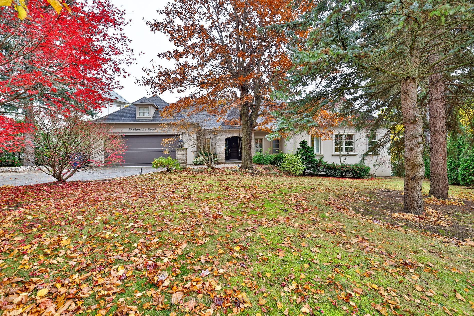
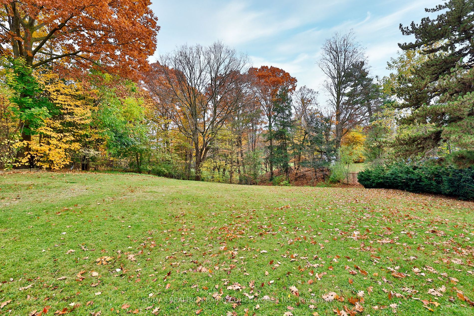
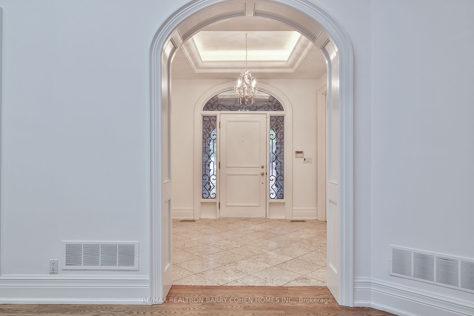
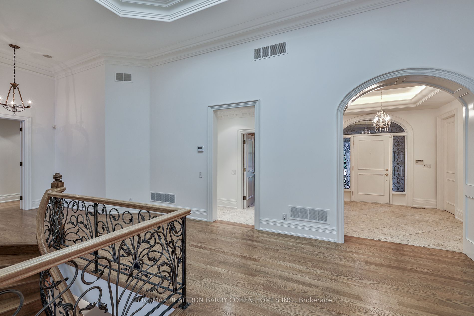
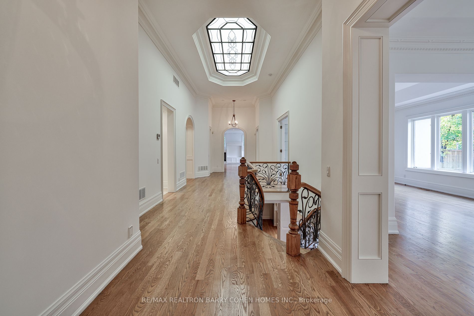
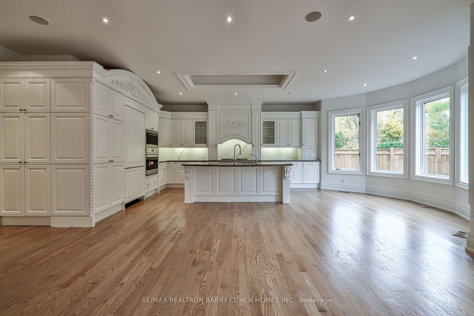
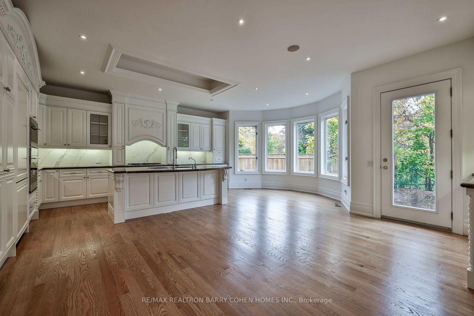
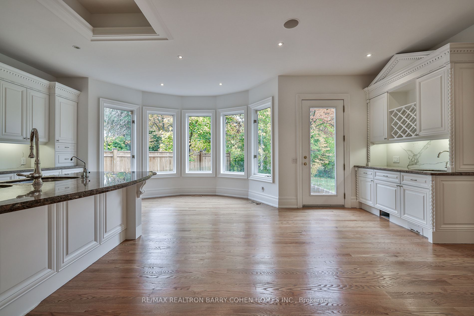
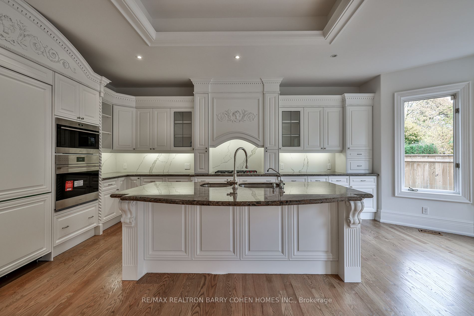
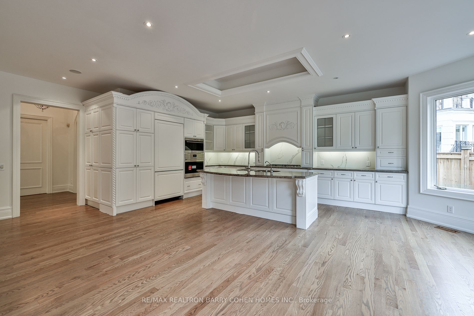
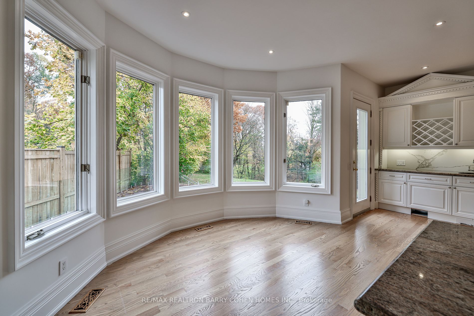
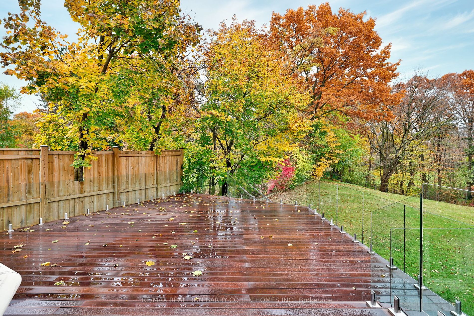
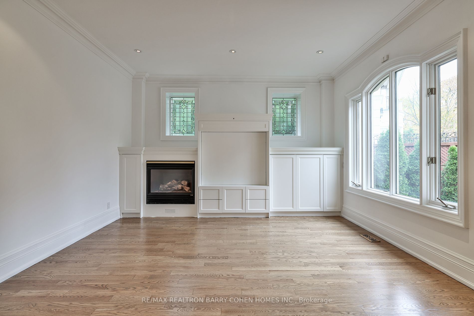
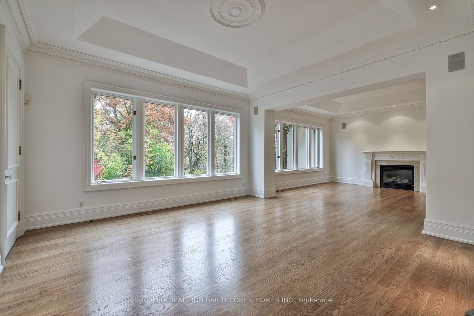
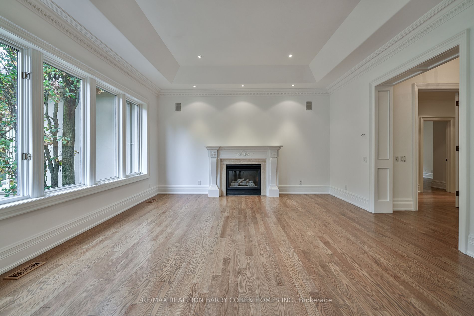
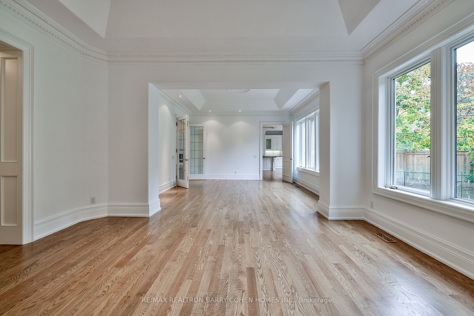
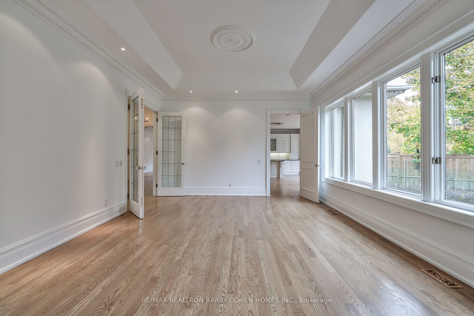
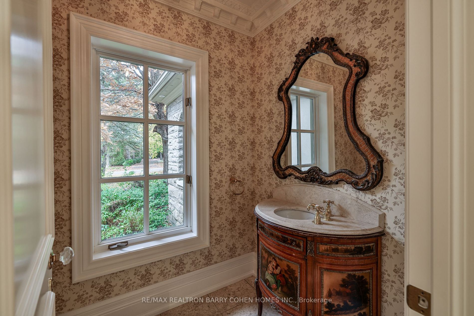
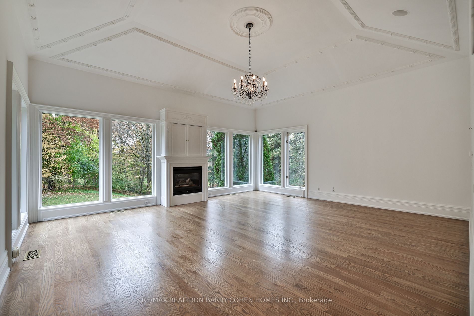
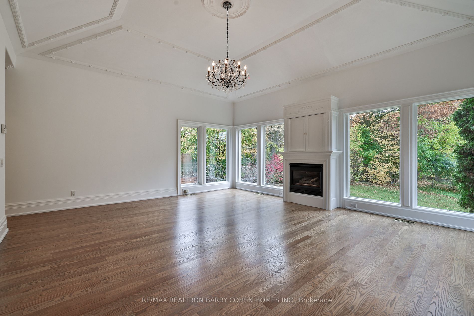
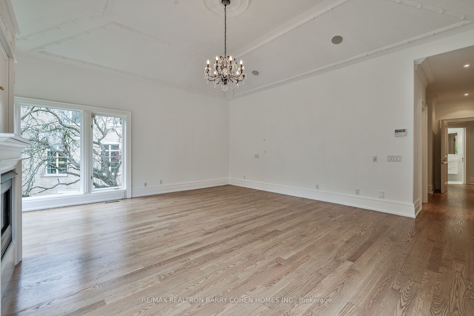
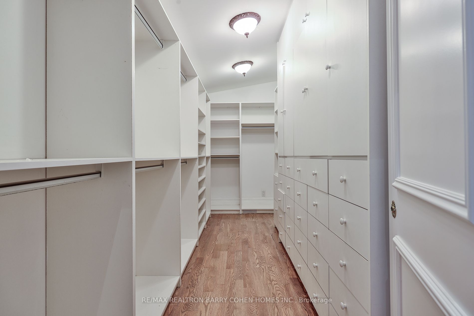
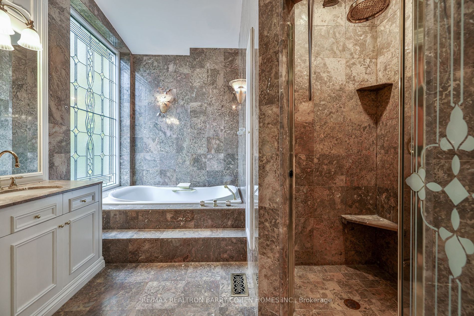























| Premium Southern Ravine Lot On Coveted Fifeshire Road. 100 Ft x 300 Ft Estate Lot Featuring Sprawling Updated Custom Bungalow. Graciously Proportioned Principal Rooms And Entertaining Flow. Gourmet Chef Inspired Eat-In Kitchen W/ Centre Island, Built In Appliances, Solid Wood Cabinet Doors And Granite Countertop. Master Retreat With Fireplace, Walk-In Closet And 8Pc Ensuite. Ample Natural Light Walk-Out To Over Sized Back Yard With Lush Greenery And Mature Trees Backing On To Conservation Land. Steps To Luxury Shopping, TTC, Parks, And Hwy 401. The Special Programs Offered At Local Schools Include Gifted Program, French Immersion, International Baccalaureate, Montessori And Advance Placement |
| Extras: HW,L/Stone,Cac,Cvac,Alarm,Sprinklers,Draperies,B/I Stereo,Leaded Skylight,Sauna,Custom B/I,4 Gas FP, Wet Bar,Thermador Fride,Wolf Wall/O & MW & Wolf Cooktop.Brand New IPE Deck.I/L Patio.Vanities, Faucets, Toilets From Gingers (Elte) |
| Price | $19,800 |
| Address: | 16 Fifeshire Rd , Toronto, M2L 2G5, Ontario |
| Lot Size: | 114.25 x 284.83 (Feet) |
| Directions/Cross Streets: | York Mills/Bayview |
| Rooms: | 10 |
| Rooms +: | 4 |
| Bedrooms: | 4 |
| Bedrooms +: | 1 |
| Kitchens: | 1 |
| Kitchens +: | 1 |
| Family Room: | Y |
| Basement: | Fin W/O |
| Furnished: | N |
| Property Type: | Detached |
| Style: | Bungalow |
| Exterior: | Stone, Stucco/Plaster |
| Garage Type: | Attached |
| (Parking/)Drive: | Private |
| Drive Parking Spaces: | 8 |
| Pool: | None |
| Laundry Access: | Ensuite |
| Approximatly Square Footage: | 5000+ |
| Property Features: | Golf, Park, Public Transit, School |
| Parking Included: | Y |
| Fireplace/Stove: | Y |
| Heat Source: | Gas |
| Heat Type: | Forced Air |
| Central Air Conditioning: | Central Air |
| Sewers: | Sewers |
| Water: | Municipal |
| Although the information displayed is believed to be accurate, no warranties or representations are made of any kind. |
| RE/MAX REALTRON BARRY COHEN HOMES INC. |
- Listing -1 of 0
|
|

Dir:
416-901-9881
Bus:
416-901-8881
Fax:
416-901-9881
| Book Showing | Email a Friend |
Jump To:
At a Glance:
| Type: | Freehold - Detached |
| Area: | Toronto |
| Municipality: | Toronto |
| Neighbourhood: | St. Andrew-Windfields |
| Style: | Bungalow |
| Lot Size: | 114.25 x 284.83(Feet) |
| Approximate Age: | |
| Tax: | $0 |
| Maintenance Fee: | $0 |
| Beds: | 4+1 |
| Baths: | 8 |
| Garage: | 0 |
| Fireplace: | Y |
| Air Conditioning: | |
| Pool: | None |
Locatin Map:

Contact Info
SOLTANIAN REAL ESTATE
Brokerage sharon@soltanianrealestate.com SOLTANIAN REAL ESTATE, Brokerage Independently owned and operated. 175 Willowdale Avenue #100, Toronto, Ontario M2N 4Y9 Office: 416-901-8881Fax: 416-901-9881Cell: 416-901-9881Office LocationFind us on map
Listing added to your favorite list
Looking for resale homes?

By agreeing to Terms of Use, you will have ability to search up to 167652 listings and access to richer information than found on REALTOR.ca through my website.

