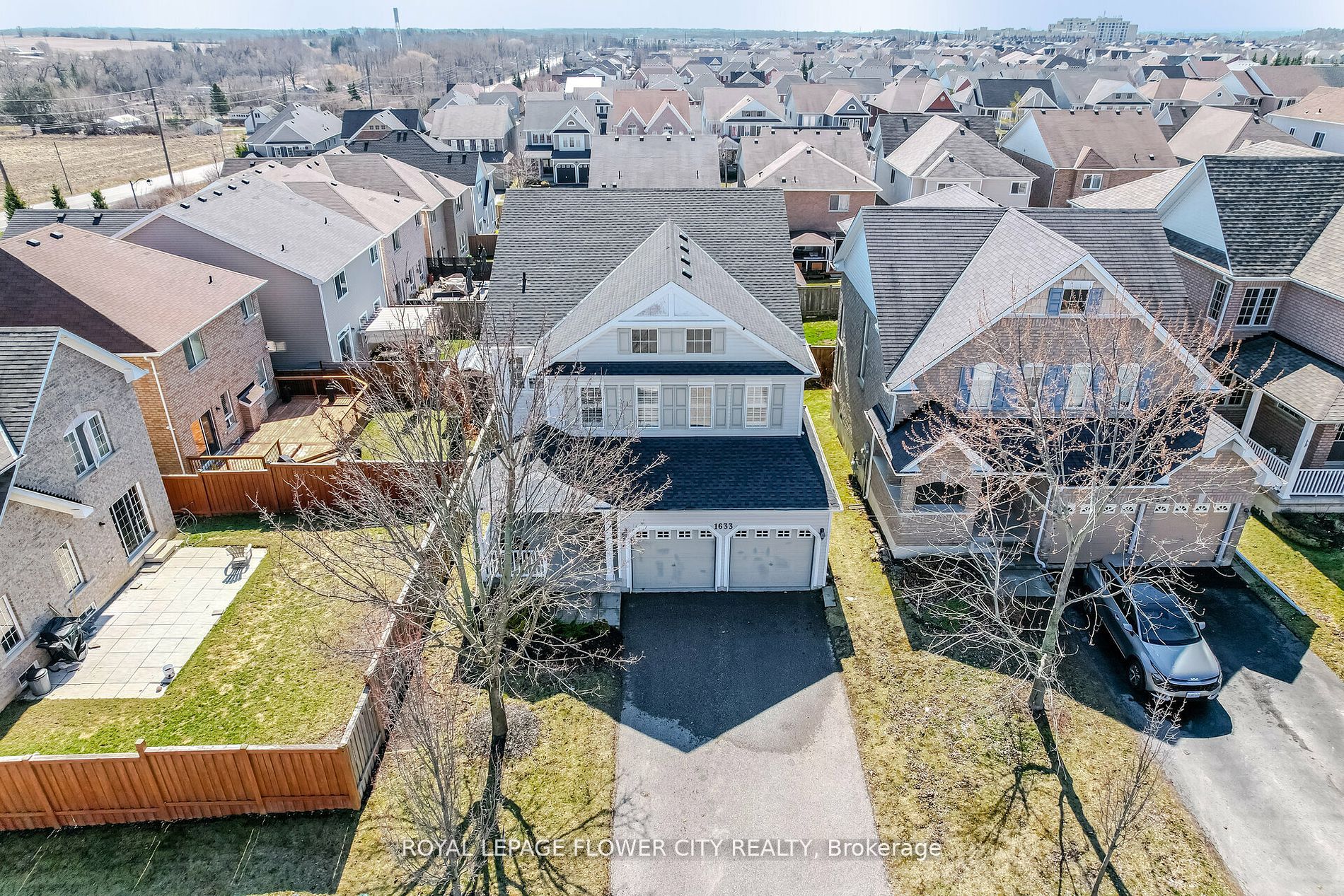$999,000
Available - For Sale
Listing ID: E8241844
1633 Docking Crt , Oshawa, L1K 0H4, Ontario














































| Rare Find!! Well Maintained 4+1 Bdrm, 4 Bath, 2931 Sqft Unique Home Suitable For A Large Family That Needs Lots Of Space. 40'x125' Deep Lot On A Quiet Cul De Sac W/ No Sidewalks. Main Floor W/ Double Door Entry, Sep Living, Dining, Family Room & Den, Oak Staircase. Upgraded Eat In Kitchen W/ Quartz Countertops, Matching Backsplash, S/S Appliances, Centre Island, Extended Pantry, Chef's Desk & Walk-In Pantry. A Sunken Great Room In-Between Main Floor & 2nd Floor. Rich Hardwood Floors Throughout Main Floor And Great Room. 2nd Floor Offers Huge Primary Bedroom W/ /5Pc Ensuite (Corner Bathtub + Sep Standing Shower) & W/I Closet & 3 Other Good Size Bedrooms. Professionally Finished Bsmt W/ A Huge Rec Room, 5th Bedroom With Built-In King Size Bed & 4Pc Bath. Short Walk To Walmart, Best Buy, Superstore, Home Depot & Other Amenities. Quick & Easy Access To Hwy 407. Roof (2022). Just Move In & Enjoy. A Must See Home. Hurry! Won't Last Long!! |
| Extras: Den On Main Floor + Separate Living, Dinning & Family Room + Another Great Room In Between Main Floor & 2nd Floor. Finished Basement W/2 Rec Rooms, 5th Bedroom & A Full Bath. 2931 Sqft (Above Grade) Located On A Quiet, Child Friendly Court. |
| Price | $999,000 |
| Taxes: | $7445.28 |
| Address: | 1633 Docking Crt , Oshawa, L1K 0H4, Ontario |
| Lot Size: | 40.03 x 125.00 (Feet) |
| Directions/Cross Streets: | Coldstream/Townline |
| Rooms: | 10 |
| Rooms +: | 2 |
| Bedrooms: | 4 |
| Bedrooms +: | 1 |
| Kitchens: | 1 |
| Family Room: | Y |
| Basement: | Finished |
| Property Type: | Detached |
| Style: | 2-Storey |
| Exterior: | Vinyl Siding |
| Garage Type: | Attached |
| (Parking/)Drive: | Private |
| Drive Parking Spaces: | 4 |
| Pool: | None |
| Approximatly Square Footage: | 2500-3000 |
| Property Features: | Cul De Sac, Fenced Yard, Park, School |
| Fireplace/Stove: | Y |
| Heat Source: | Gas |
| Heat Type: | Forced Air |
| Central Air Conditioning: | Central Air |
| Sewers: | Sewers |
| Water: | Municipal |
$
%
Years
This calculator is for demonstration purposes only. Always consult a professional
financial advisor before making personal financial decisions.
| Although the information displayed is believed to be accurate, no warranties or representations are made of any kind. |
| ROYAL LEPAGE FLOWER CITY REALTY |
- Listing -1 of 0
|
|

Dir:
416-901-9881
Bus:
416-901-8881
Fax:
416-901-9881
| Virtual Tour | Book Showing | Email a Friend |
Jump To:
At a Glance:
| Type: | Freehold - Detached |
| Area: | Durham |
| Municipality: | Oshawa |
| Neighbourhood: | Taunton |
| Style: | 2-Storey |
| Lot Size: | 40.03 x 125.00(Feet) |
| Approximate Age: | |
| Tax: | $7,445.28 |
| Maintenance Fee: | $0 |
| Beds: | 4+1 |
| Baths: | 4 |
| Garage: | 0 |
| Fireplace: | Y |
| Air Conditioning: | |
| Pool: | None |
Locatin Map:
Payment Calculator:

Contact Info
SOLTANIAN REAL ESTATE
Brokerage sharon@soltanianrealestate.com SOLTANIAN REAL ESTATE, Brokerage Independently owned and operated. 175 Willowdale Avenue #100, Toronto, Ontario M2N 4Y9 Office: 416-901-8881Fax: 416-901-9881Cell: 416-901-9881Office LocationFind us on map
Listing added to your favorite list
Looking for resale homes?

By agreeing to Terms of Use, you will have ability to search up to 169992 listings and access to richer information than found on REALTOR.ca through my website.

