$1,150,000
Available - For Sale
Listing ID: E8242422
10 Nieuwendyk St , Whitby, L1P 1V4, Ontario
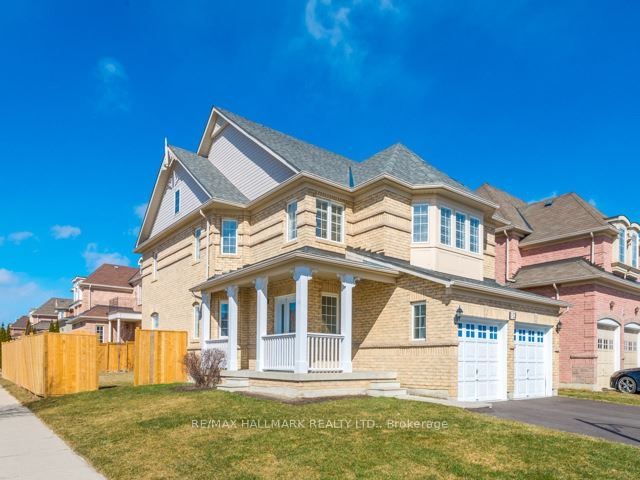




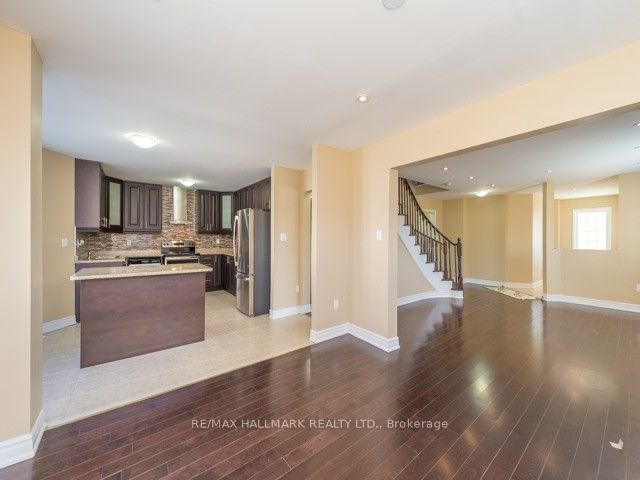


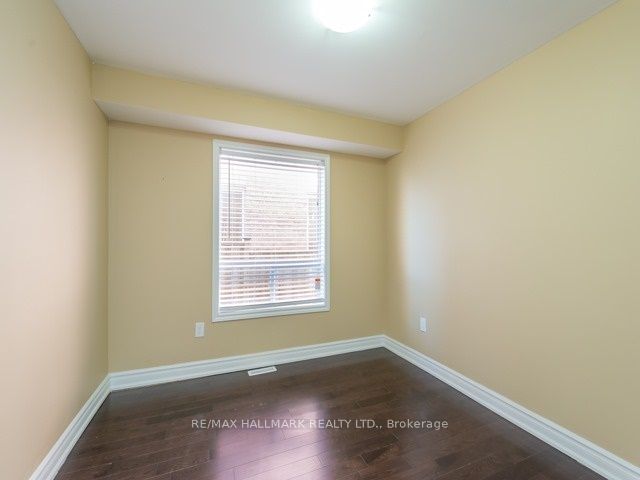



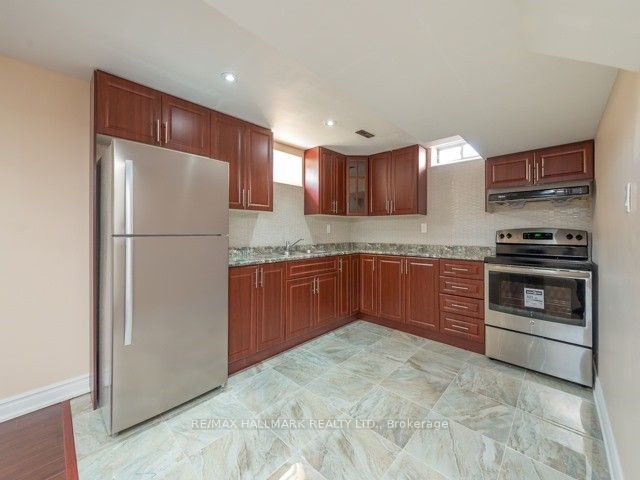
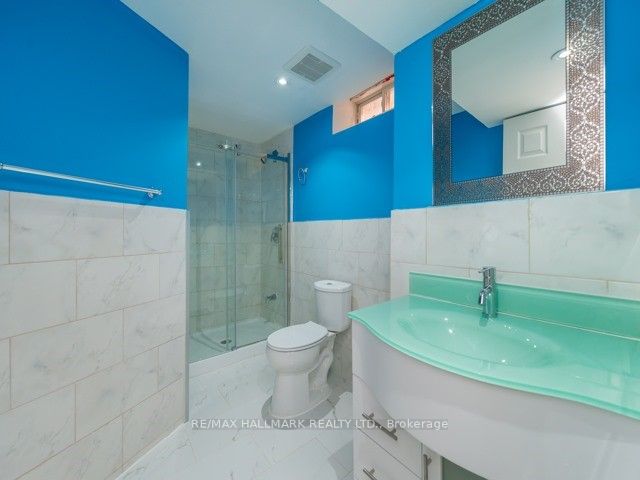
















| This beautifully updated corner home in Whitby's premier neighborhood offers an impressive 2,400 square feet of living space. It features a 50-foot frontage and an inviting front porch that enhances its curb appeal. The home boasts gleaming hardwood floors throughout and includes a convenient main floor laundry. The master bedroom is thoughtfully designed with a separate area that can be used as an office, complementing the additional office room on the main floor, which is marked as a "+1" feature. Bright and welcoming, the house is filled with natural light due to numerous windows and abundant pot lights. Its prime location offers easy access to highways, schools, and parks, making it an exceptional choice for both comfort and convenience. |
| Extras: The roof and fence were both replaced in 2016, two stainless steel stoves and dishwasher and a washer/dryer. All window coverings and electrical light fixtures . A tankless water heater, installed in 2016($45 including tax). Shed |
| Price | $1,150,000 |
| Taxes: | $3370.41 |
| Address: | 10 Nieuwendyk St , Whitby, L1P 1V4, Ontario |
| Lot Size: | 46.06 x 111.55 (Feet) |
| Directions/Cross Streets: | Taunton/Baycliffe |
| Rooms: | 8 |
| Rooms +: | 4 |
| Bedrooms: | 4 |
| Bedrooms +: | 2 |
| Kitchens: | 1 |
| Family Room: | Y |
| Basement: | Full |
| Approximatly Age: | 6-15 |
| Property Type: | Detached |
| Style: | 2-Storey |
| Exterior: | Brick |
| Garage Type: | Attached |
| (Parking/)Drive: | Private |
| Drive Parking Spaces: | 2 |
| Pool: | None |
| Approximatly Age: | 6-15 |
| Property Features: | Fenced Yard, Library, Park, Public Transit |
| Fireplace/Stove: | Y |
| Heat Source: | Gas |
| Heat Type: | Forced Air |
| Central Air Conditioning: | Central Air |
| Central Vac: | Y |
| Laundry Level: | Main |
| Elevator Lift: | N |
| Sewers: | Sewers |
| Water: | Municipal |
$
%
Years
This calculator is for demonstration purposes only. Always consult a professional
financial advisor before making personal financial decisions.
| Although the information displayed is believed to be accurate, no warranties or representations are made of any kind. |
| RE/MAX HALLMARK REALTY LTD. |
- Listing -1 of 0
|
|

Dir:
416-901-9881
Bus:
416-901-8881
Fax:
416-901-9881
| Book Showing | Email a Friend |
Jump To:
At a Glance:
| Type: | Freehold - Detached |
| Area: | Durham |
| Municipality: | Whitby |
| Neighbourhood: | Williamsburg |
| Style: | 2-Storey |
| Lot Size: | 46.06 x 111.55(Feet) |
| Approximate Age: | 6-15 |
| Tax: | $3,370.41 |
| Maintenance Fee: | $0 |
| Beds: | 4+2 |
| Baths: | 4 |
| Garage: | 0 |
| Fireplace: | Y |
| Air Conditioning: | |
| Pool: | None |
Locatin Map:
Payment Calculator:

Contact Info
SOLTANIAN REAL ESTATE
Brokerage sharon@soltanianrealestate.com SOLTANIAN REAL ESTATE, Brokerage Independently owned and operated. 175 Willowdale Avenue #100, Toronto, Ontario M2N 4Y9 Office: 416-901-8881Fax: 416-901-9881Cell: 416-901-9881Office LocationFind us on map
Listing added to your favorite list
Looking for resale homes?

By agreeing to Terms of Use, you will have ability to search up to 167675 listings and access to richer information than found on REALTOR.ca through my website.

