$1,348,900
Available - For Sale
Listing ID: E8242650
1001 Queensdale Ave , Oshawa, L1H 1H4, Ontario
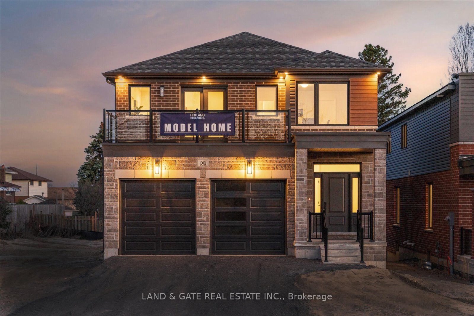
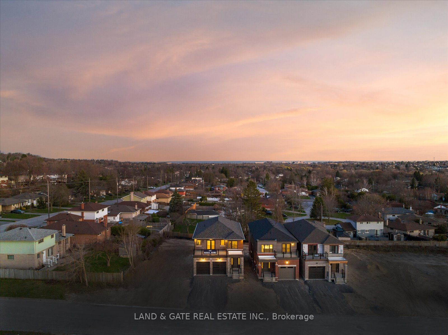
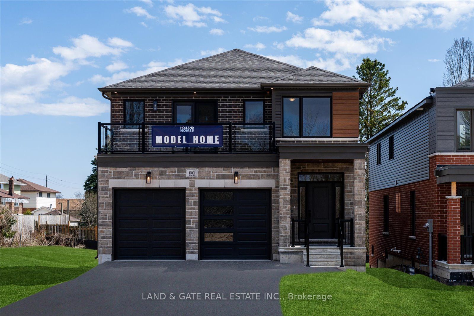
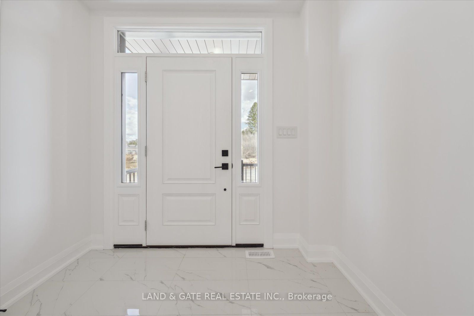
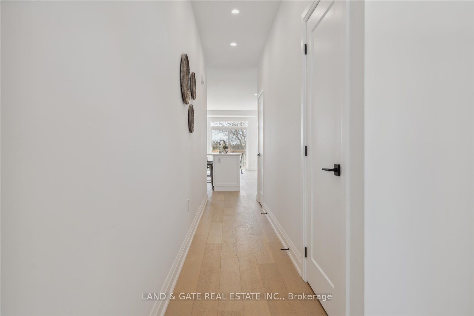
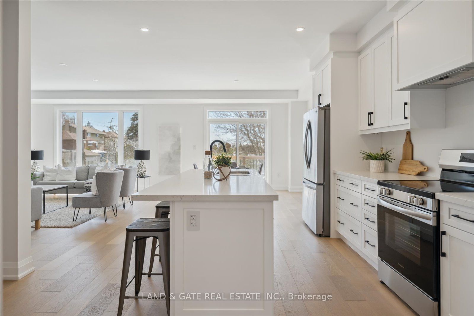
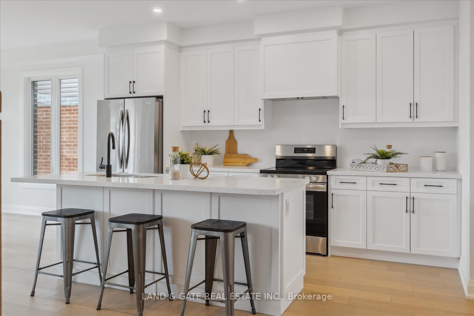
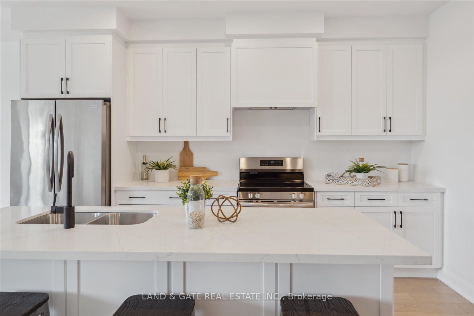
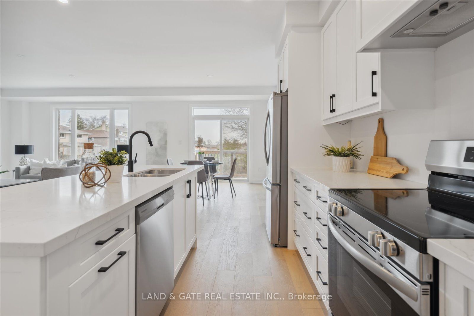
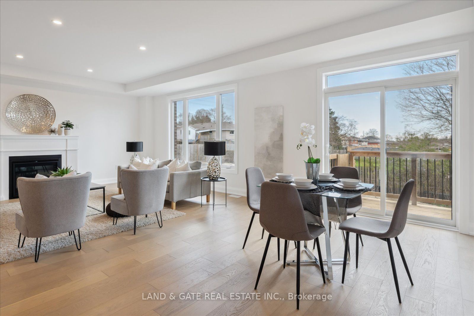
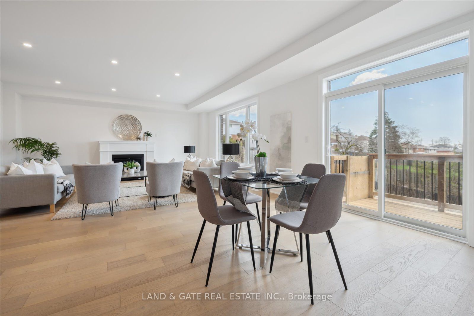
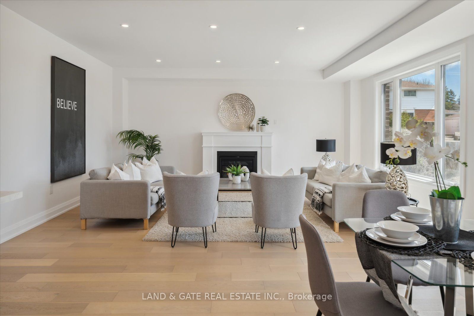
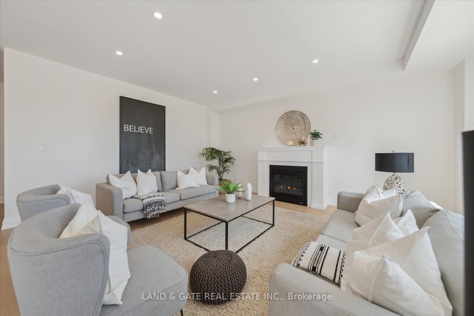
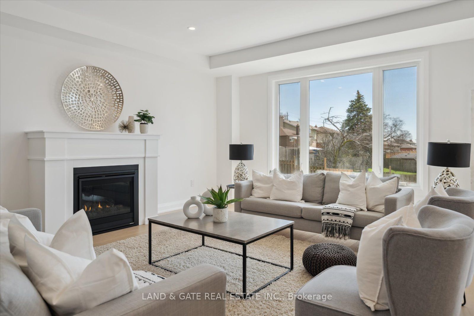
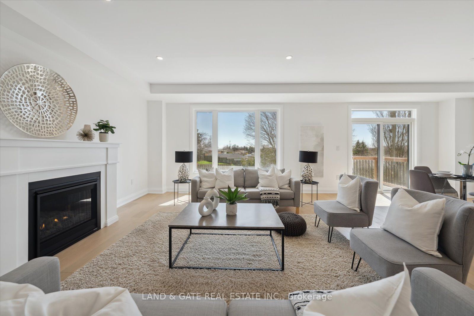
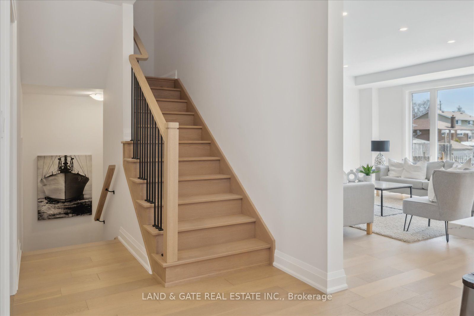
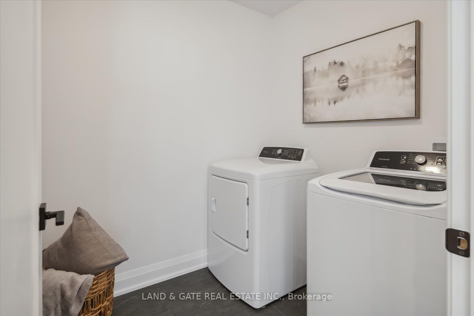
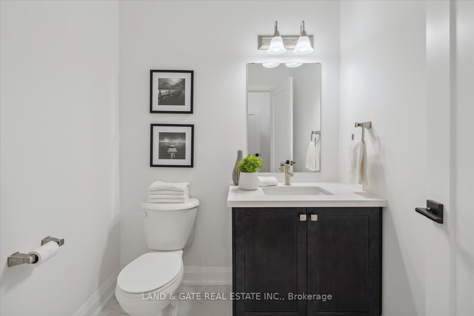
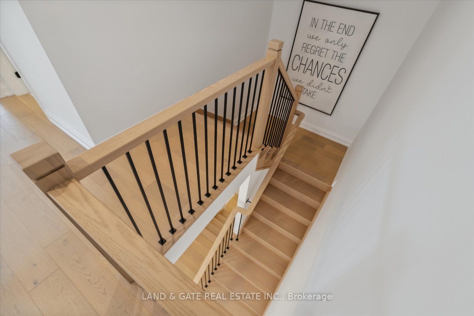
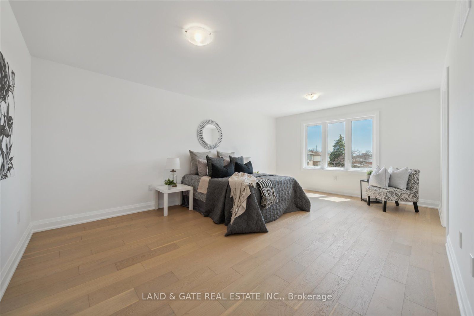
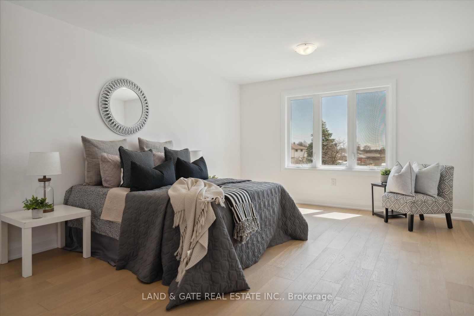
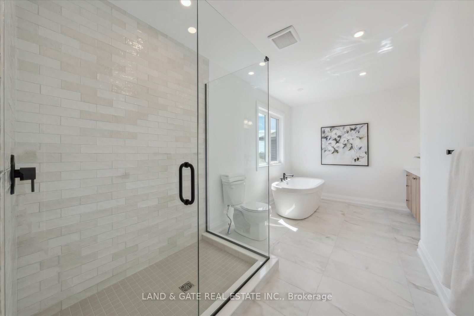
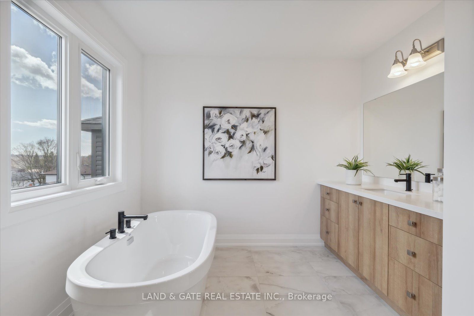























| **OPEN HOUSE - SAT/SUN, APRIL 27TH & 28TH - 1-4pm** We're delighted to introduce the latest addition to Holland Homes' collection at Kings Cross - The Kildare. This exceptional home boasts a generous 2579 square feet of living space, providing ample room for you and your family to create lasting memories. With its thoughtfully designed layout, The Kildare offers four spacious bedrooms and three well-appointed bathrooms, ensuring everyone has their own comfortable sanctuary. Whether you're seeking a cozy spot to unwind after a long day or a versatile space to entertain loved ones, this home has it all. Holland Homes' commitment to quality craftsmanship and attention to detail shines through in every corner of The Kildare, making it a truly remarkable place to call home. If you'd like further information or wish to explore other available options, please don't hesitate to let me know. |
| Extras: Sod & paved driveways will be completed weather permitting. Upgrades incl: all cabinetry, kitchen backsplash, upgraded ceramic floors, bathroom hardware, trim pkg, railings, smooth ceilings and more. See attached extensive list! |
| Price | $1,348,900 |
| Taxes: | $0.00 |
| Address: | 1001 Queensdale Ave , Oshawa, L1H 1H4, Ontario |
| Lot Size: | 36.00 x 120.00 (Feet) |
| Directions/Cross Streets: | King St E/Keewatin St S |
| Rooms: | 7 |
| Bedrooms: | 4 |
| Bedrooms +: | |
| Kitchens: | 1 |
| Family Room: | Y |
| Basement: | Full, Unfinished |
| Property Type: | Detached |
| Style: | 2-Storey |
| Exterior: | Metal/Side, Stone |
| Garage Type: | Attached |
| (Parking/)Drive: | Private |
| Drive Parking Spaces: | 4 |
| Pool: | None |
| Approximatly Square Footage: | 2500-3000 |
| Fireplace/Stove: | Y |
| Heat Source: | Gas |
| Heat Type: | Forced Air |
| Central Air Conditioning: | Central Air |
| Laundry Level: | Main |
| Sewers: | Sewers |
| Water: | Municipal |
$
%
Years
This calculator is for demonstration purposes only. Always consult a professional
financial advisor before making personal financial decisions.
| Although the information displayed is believed to be accurate, no warranties or representations are made of any kind. |
| LAND & GATE REAL ESTATE INC. |
- Listing -1 of 0
|
|

Dir:
416-901-9881
Bus:
416-901-8881
Fax:
416-901-9881
| Virtual Tour | Book Showing | Email a Friend |
Jump To:
At a Glance:
| Type: | Freehold - Detached |
| Area: | Durham |
| Municipality: | Oshawa |
| Neighbourhood: | Donevan |
| Style: | 2-Storey |
| Lot Size: | 36.00 x 120.00(Feet) |
| Approximate Age: | |
| Tax: | $0 |
| Maintenance Fee: | $0 |
| Beds: | 4 |
| Baths: | 3 |
| Garage: | 0 |
| Fireplace: | Y |
| Air Conditioning: | |
| Pool: | None |
Locatin Map:
Payment Calculator:

Contact Info
SOLTANIAN REAL ESTATE
Brokerage sharon@soltanianrealestate.com SOLTANIAN REAL ESTATE, Brokerage Independently owned and operated. 175 Willowdale Avenue #100, Toronto, Ontario M2N 4Y9 Office: 416-901-8881Fax: 416-901-9881Cell: 416-901-9881Office LocationFind us on map
Listing added to your favorite list
Looking for resale homes?

By agreeing to Terms of Use, you will have ability to search up to 167675 listings and access to richer information than found on REALTOR.ca through my website.

