$1,149,000
Available - For Sale
Listing ID: E8243246
101 Breakwater Dr , Whitby, L1N 9N5, Ontario
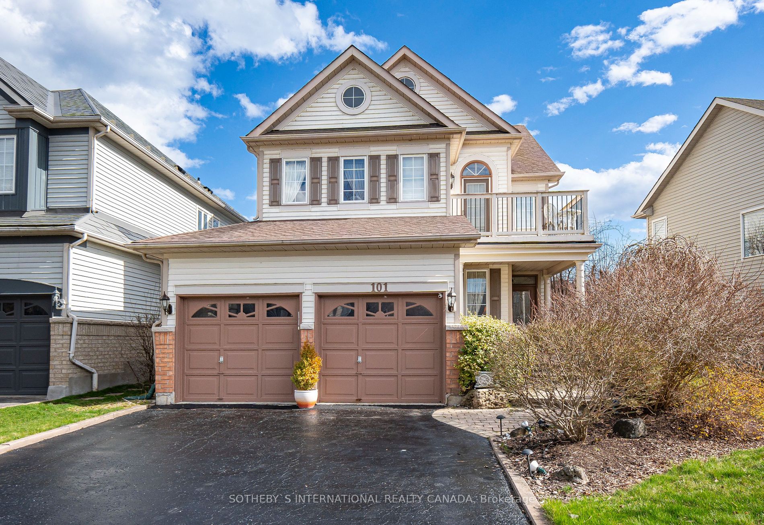

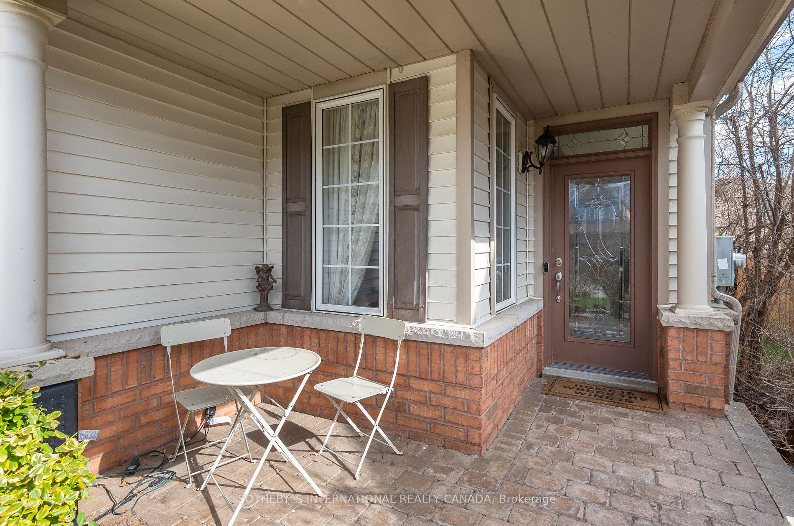


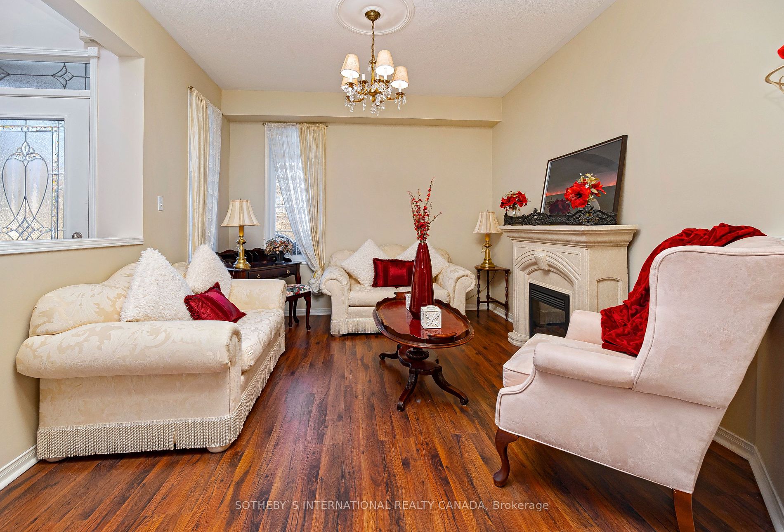
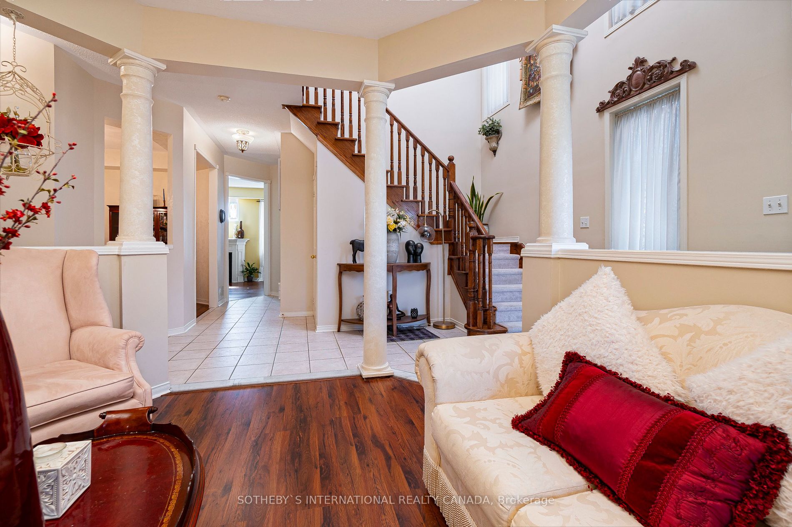







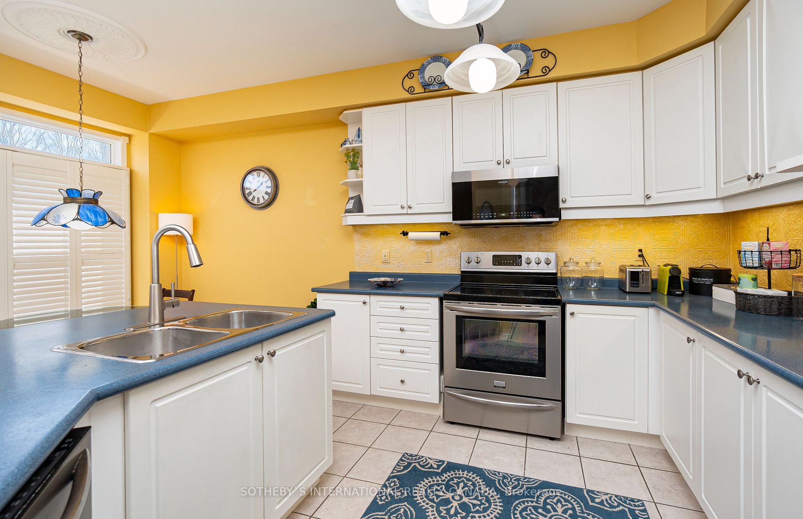
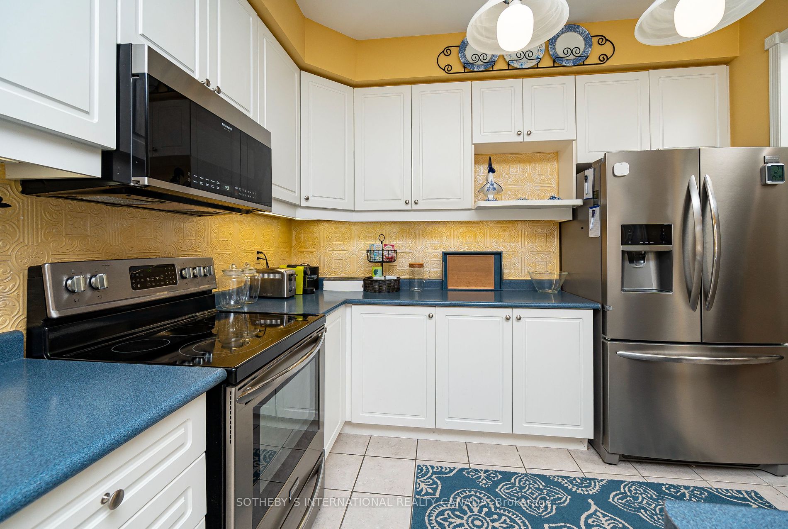

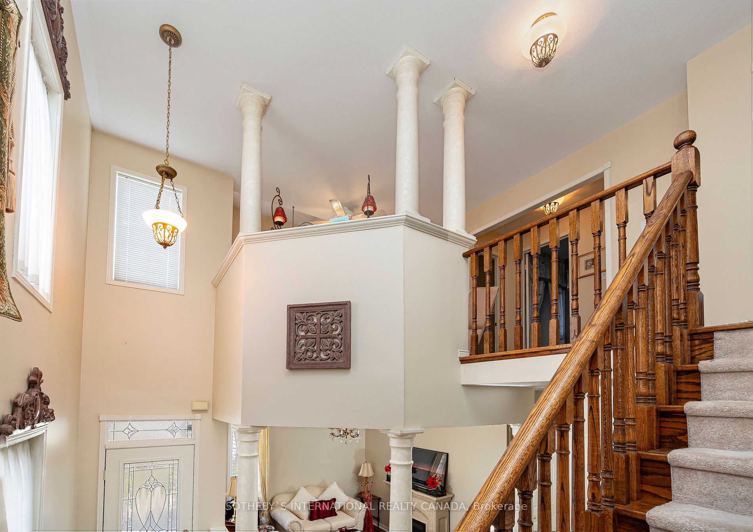
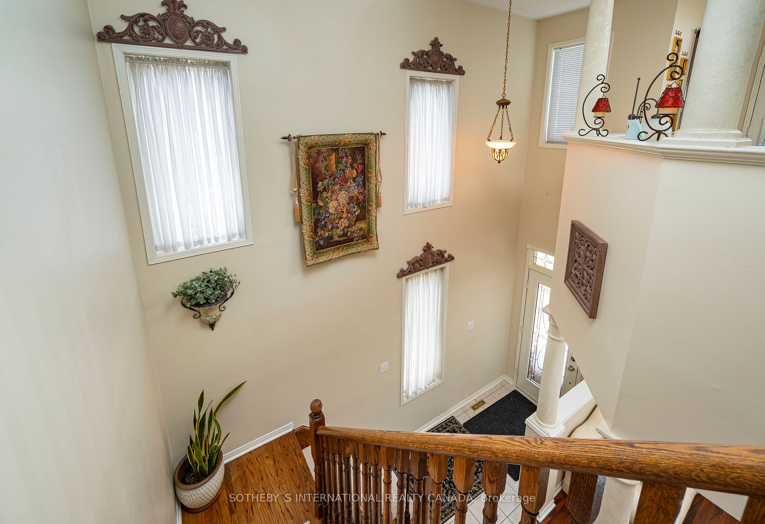



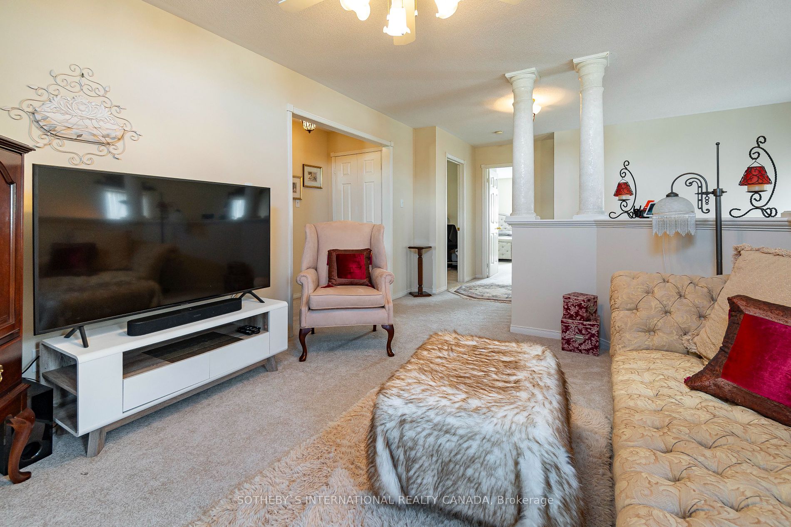























| Stunning and meticulously maintained family home in the sought after Whitby Shores, short walk from the lake. This 4-Bedroom beauty (converted by builder to 3+loft) spans 2200+square feet (as/mpac) above ground. The design allows range of creative spaces. Park your car/boat in the 2 car garage + 4-car driveway. No sidewalk. Feel the fresh grass as you spend a relaxing weekend in the front or back lawn. Sip coffee at the front porch or work on important business as you soak greenery from 2nd level balcony. Enjoy family and friends in the backyard gazebo. Bike/run on the miles long dedicated trail steps away. Enjoy Iroquois beach, burn calories at the sprawling sport centre, get groceries at the plaza, catch train to work. Everything is just there. Close proximity to boat launch, Whitby GO, Lynde shores, 401/412 and school. Look no further build lasting memories, Not To Be missed. Explore feature sheet. |
| Extras: Gazebo 2022, Tankless Water heater 2023, Microwave 2022, Outdoor Lighting 2022, CHK Feature Sheet for more. |
| Price | $1,149,000 |
| Taxes: | $6993.00 |
| Assessment: | $583000 |
| Assessment Year: | 2024 |
| Address: | 101 Breakwater Dr , Whitby, L1N 9N5, Ontario |
| Lot Size: | 48.51 x 110.02 (Feet) |
| Acreage: | < .50 |
| Directions/Cross Streets: | Victoria / Seaboard Gate |
| Rooms: | 10 |
| Bedrooms: | 3 |
| Bedrooms +: | |
| Kitchens: | 1 |
| Family Room: | Y |
| Basement: | Unfinished |
| Approximatly Age: | 16-30 |
| Property Type: | Detached |
| Style: | 2-Storey |
| Exterior: | Brick, Vinyl Siding |
| Garage Type: | Built-In |
| (Parking/)Drive: | Pvt Double |
| Drive Parking Spaces: | 4 |
| Pool: | None |
| Approximatly Age: | 16-30 |
| Approximatly Square Footage: | 2000-2500 |
| Property Features: | Beach, Fenced Yard, Marina, Park, Public Transit, School |
| Fireplace/Stove: | Y |
| Heat Source: | Gas |
| Heat Type: | Forced Air |
| Central Air Conditioning: | Central Air |
| Laundry Level: | Main |
| Elevator Lift: | N |
| Sewers: | Sewers |
| Water: | Municipal |
| Utilities-Hydro: | Y |
| Utilities-Gas: | Y |
$
%
Years
This calculator is for demonstration purposes only. Always consult a professional
financial advisor before making personal financial decisions.
| Although the information displayed is believed to be accurate, no warranties or representations are made of any kind. |
| SOTHEBY`S INTERNATIONAL REALTY CANADA |
- Listing -1 of 0
|
|

Dir:
416-901-9881
Bus:
416-901-8881
Fax:
416-901-9881
| Virtual Tour | Book Showing | Email a Friend |
Jump To:
At a Glance:
| Type: | Freehold - Detached |
| Area: | Durham |
| Municipality: | Whitby |
| Neighbourhood: | Port Whitby |
| Style: | 2-Storey |
| Lot Size: | 48.51 x 110.02(Feet) |
| Approximate Age: | 16-30 |
| Tax: | $6,993 |
| Maintenance Fee: | $0 |
| Beds: | 3 |
| Baths: | 3 |
| Garage: | 0 |
| Fireplace: | Y |
| Air Conditioning: | |
| Pool: | None |
Locatin Map:
Payment Calculator:

Contact Info
SOLTANIAN REAL ESTATE
Brokerage sharon@soltanianrealestate.com SOLTANIAN REAL ESTATE, Brokerage Independently owned and operated. 175 Willowdale Avenue #100, Toronto, Ontario M2N 4Y9 Office: 416-901-8881Fax: 416-901-9881Cell: 416-901-9881Office LocationFind us on map
Listing added to your favorite list
Looking for resale homes?

By agreeing to Terms of Use, you will have ability to search up to 167652 listings and access to richer information than found on REALTOR.ca through my website.

