$850,000
Available - For Sale
Listing ID: E8243638
508 Lowell Ave , Oshawa, L1J 2X5, Ontario
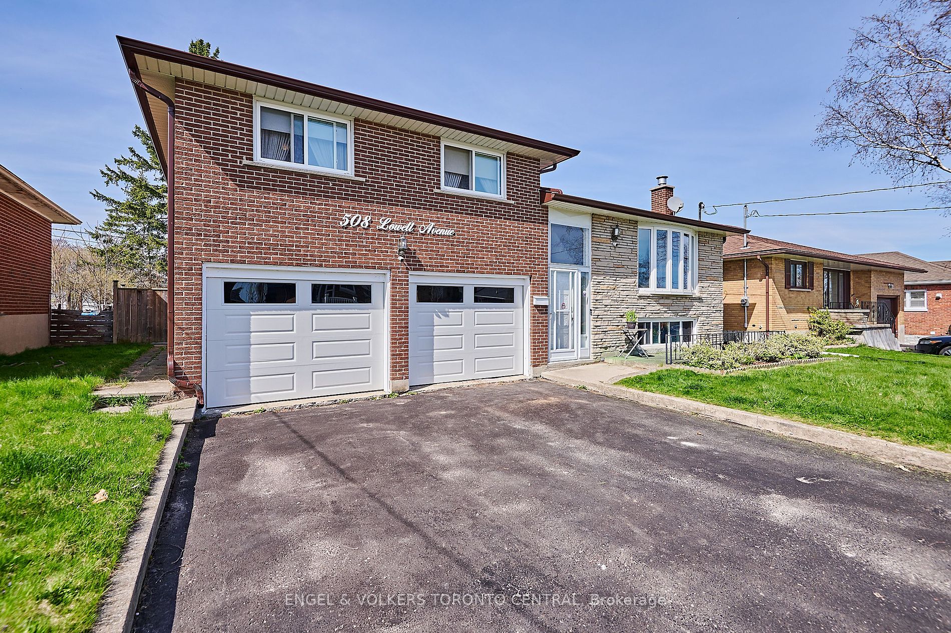

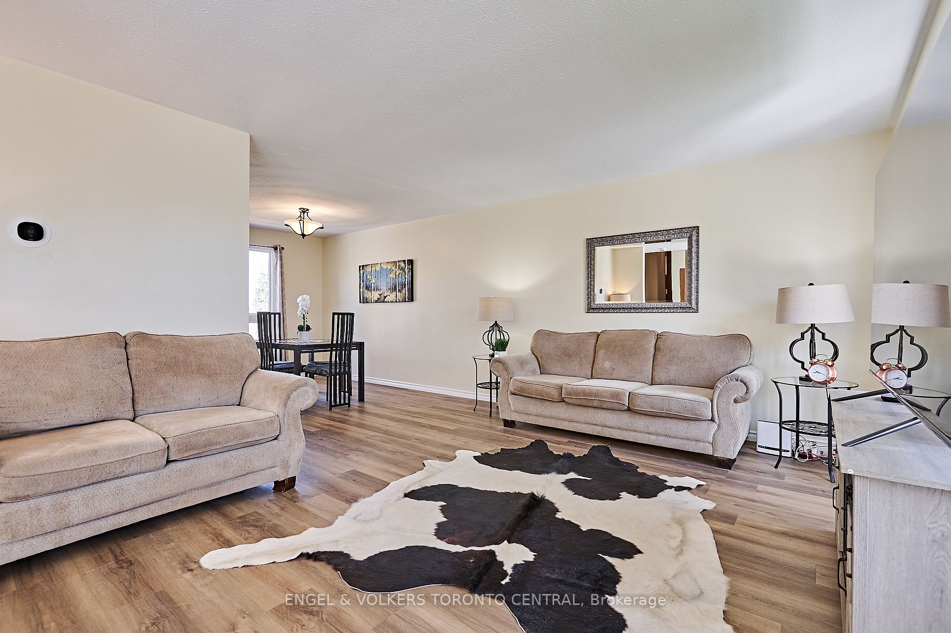
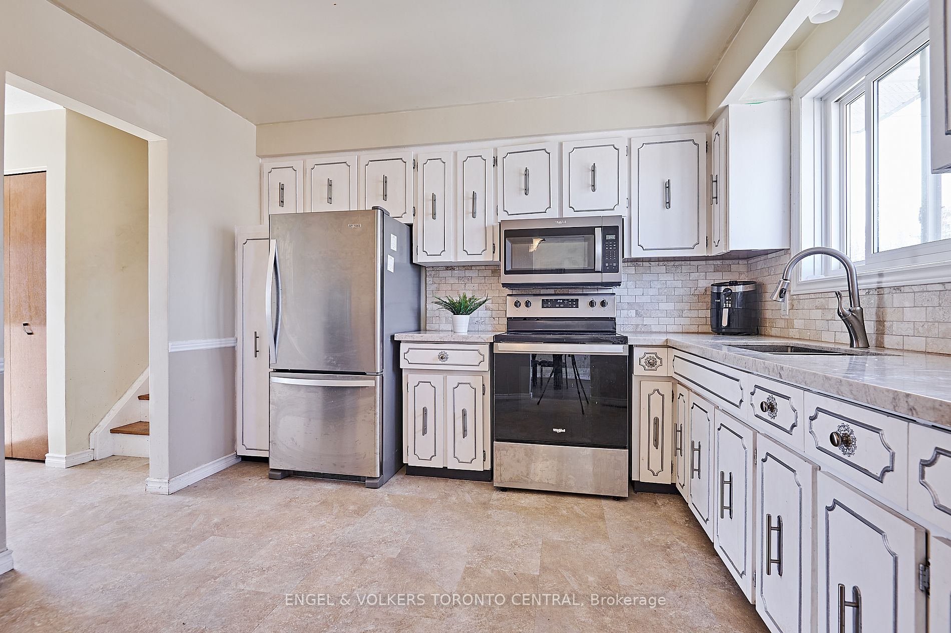


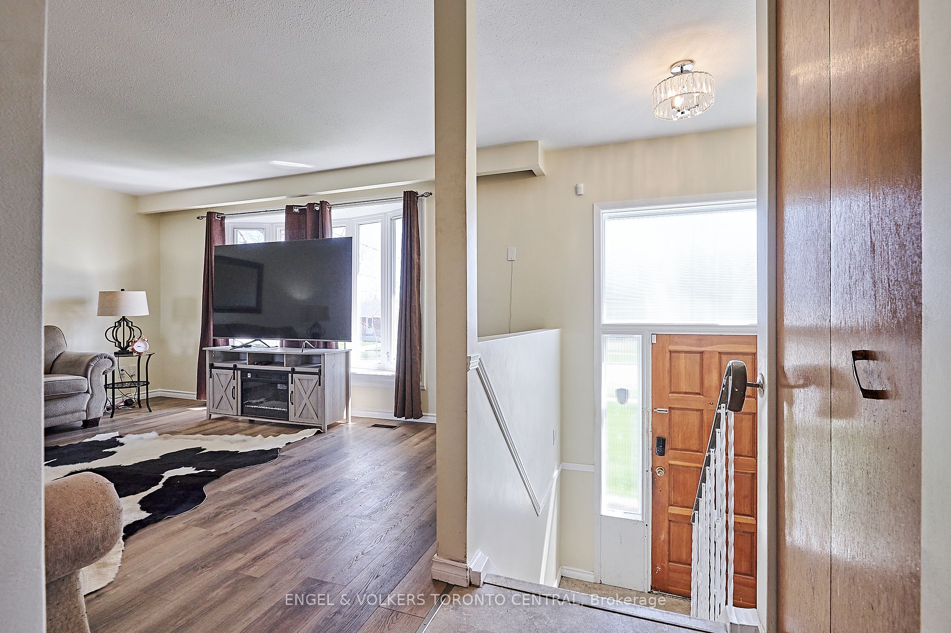






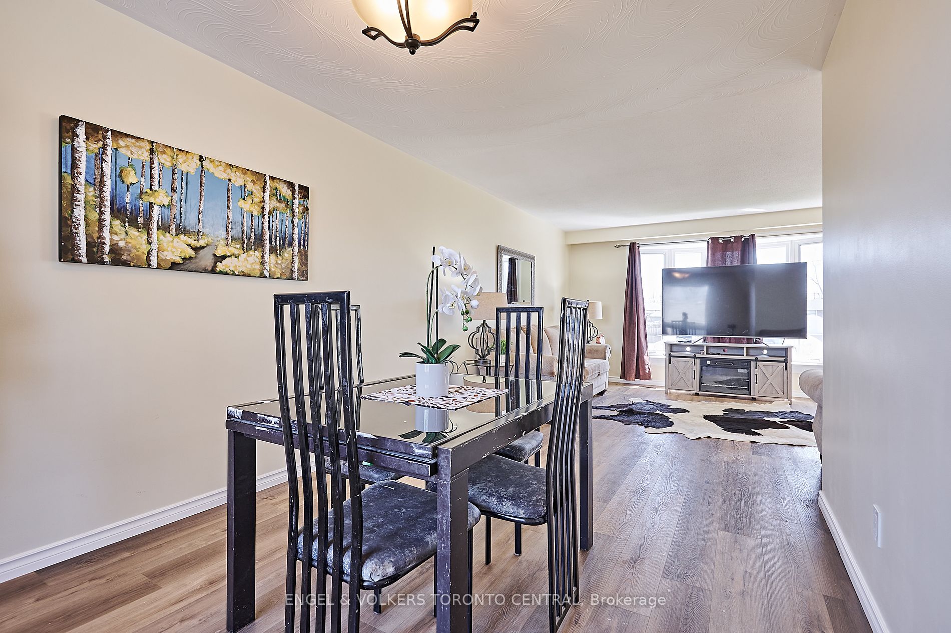





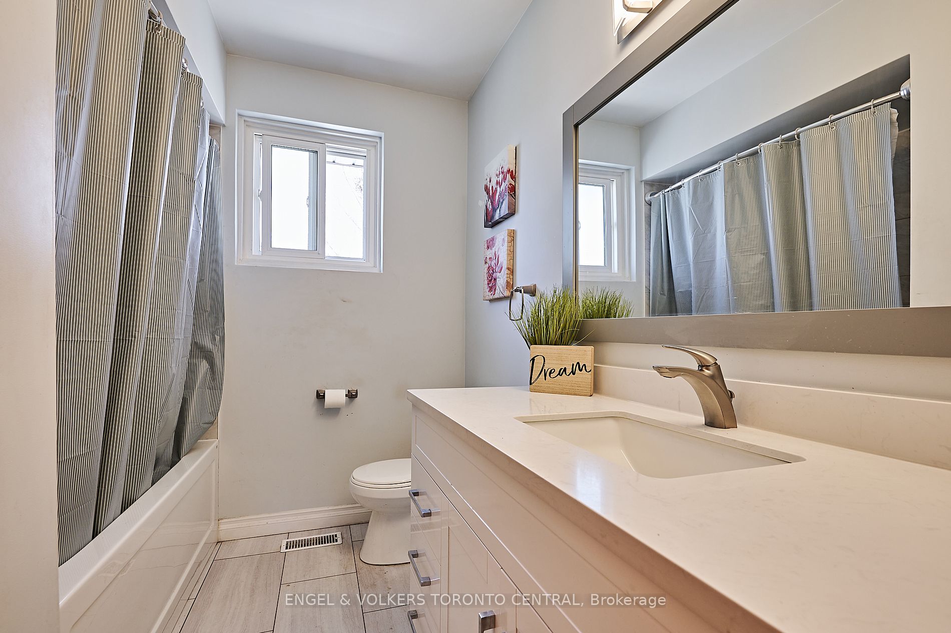


























| ***Lov'n Oshawa***Offers Anytime!! ***Open House- April 27th & 28th, 1-5pm*** Lov'n This Fantastic 3 Level Side-split Home, Located In A Quiet Sought After Family Friendly Neighbourhood. Walking Distance To Primary, Secondary, French Immersion Schools. Easy Access To Highway 401 And GO Train Station. Main Floor Features Bright Open Concept Living & Dining Rooms, Eat In Kitchen With Quartz Counters And Travertine Backsplash As Well As Walkout To Elevated Patio. New High Quality Vinyl Floors In Living And Dining Rooms. Three Generous Bedrooms & Fully Renovated Bathroom Upstairs. Finished Lower Level Offers Great Potential As A Secondary Suite With Gas Fireplace & Wet Bar, Potential 2nd Kitchen. 3 Pc Bathroom. Laundry. Access To Double Car Garage. This Is A Great Opportunity To Create Your Dream Home With Space For Pool And Backyard Entertaining. |
| Extras: Newer Windows Throughout, Renovated 4 Pc Bath ('22), Updated Kitchen, New Eaves, Soffits/Fascia, New Furnace And A/C, Separate EntranceTo Potential 1-bdrm In-Law Suite, Fenced Yard, Garden Shed. |
| Price | $850,000 |
| Taxes: | $5280.00 |
| Address: | 508 Lowell Ave , Oshawa, L1J 2X5, Ontario |
| Lot Size: | 54.99 x 102.00 (Feet) |
| Directions/Cross Streets: | Stevenson Rd N/Adelaide Ave W |
| Rooms: | 7 |
| Rooms +: | 4 |
| Bedrooms: | 3 |
| Bedrooms +: | |
| Kitchens: | 1 |
| Family Room: | Y |
| Basement: | Finished, Sep Entrance |
| Property Type: | Detached |
| Style: | Sidesplit 3 |
| Exterior: | Brick |
| Garage Type: | Built-In |
| (Parking/)Drive: | Pvt Double |
| Drive Parking Spaces: | 4 |
| Pool: | None |
| Other Structures: | Garden Shed |
| Property Features: | Fenced Yard, Park, Place Of Worship, Public Transit, School |
| Fireplace/Stove: | Y |
| Heat Source: | Gas |
| Heat Type: | Forced Air |
| Central Air Conditioning: | Central Air |
| Laundry Level: | Lower |
| Sewers: | Sewers |
| Water: | Municipal |
| Utilities-Cable: | Y |
| Utilities-Hydro: | Y |
| Utilities-Gas: | Y |
| Utilities-Telephone: | Y |
$
%
Years
This calculator is for demonstration purposes only. Always consult a professional
financial advisor before making personal financial decisions.
| Although the information displayed is believed to be accurate, no warranties or representations are made of any kind. |
| ENGEL & VOLKERS TORONTO CENTRAL |
- Listing -1 of 0
|
|

Dir:
416-901-9881
Bus:
416-901-8881
Fax:
416-901-9881
| Virtual Tour | Book Showing | Email a Friend |
Jump To:
At a Glance:
| Type: | Freehold - Detached |
| Area: | Durham |
| Municipality: | Oshawa |
| Neighbourhood: | McLaughlin |
| Style: | Sidesplit 3 |
| Lot Size: | 54.99 x 102.00(Feet) |
| Approximate Age: | |
| Tax: | $5,280 |
| Maintenance Fee: | $0 |
| Beds: | 3 |
| Baths: | 2 |
| Garage: | 0 |
| Fireplace: | Y |
| Air Conditioning: | |
| Pool: | None |
Locatin Map:
Payment Calculator:

Contact Info
SOLTANIAN REAL ESTATE
Brokerage sharon@soltanianrealestate.com SOLTANIAN REAL ESTATE, Brokerage Independently owned and operated. 175 Willowdale Avenue #100, Toronto, Ontario M2N 4Y9 Office: 416-901-8881Fax: 416-901-9881Cell: 416-901-9881Office LocationFind us on map
Listing added to your favorite list
Looking for resale homes?

By agreeing to Terms of Use, you will have ability to search up to 167675 listings and access to richer information than found on REALTOR.ca through my website.

