$1,995,000
Available - For Sale
Listing ID: N8247936
19 Mulock Dr , Bradford West Gwillimbury, L0G 1B0, Ontario
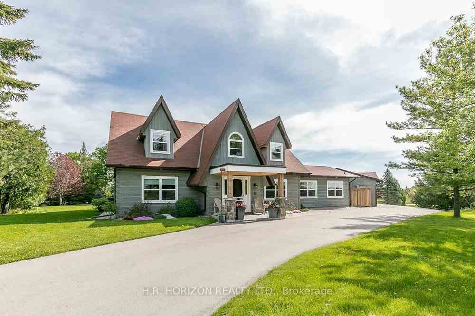
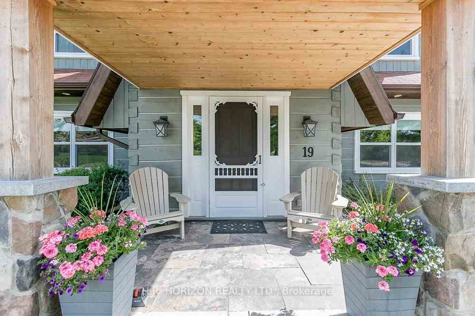
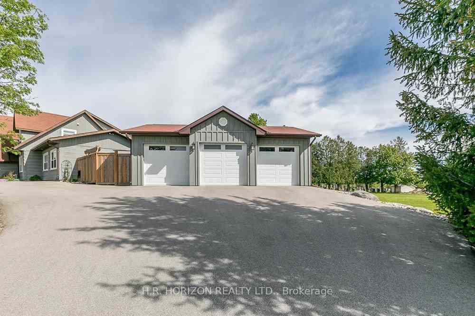
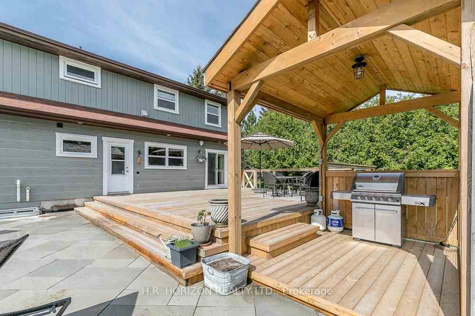
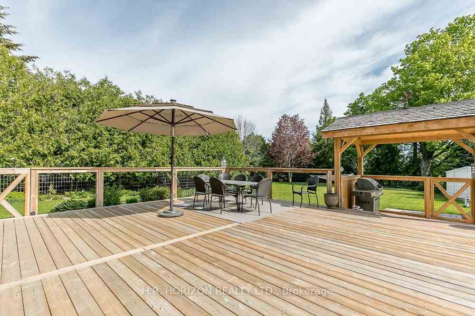
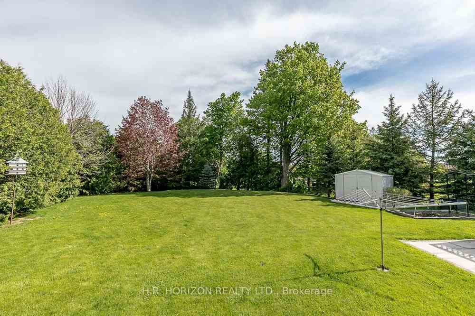
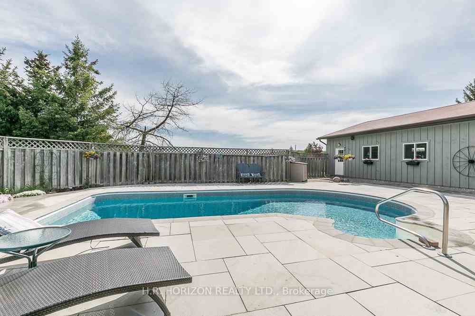
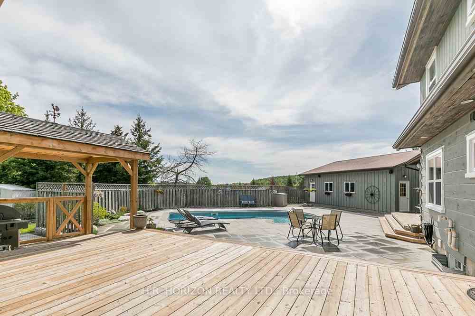
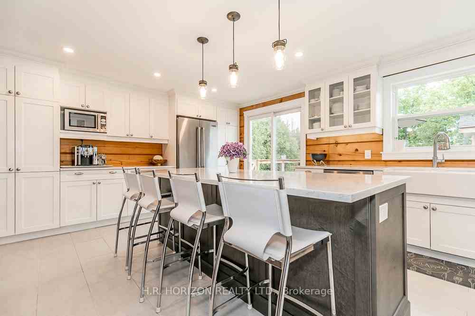
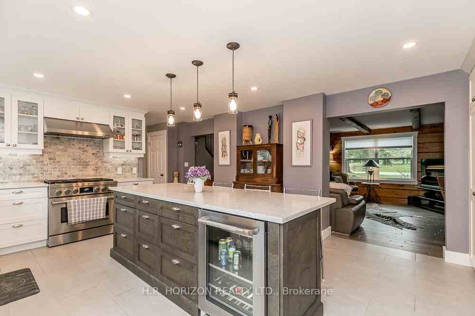
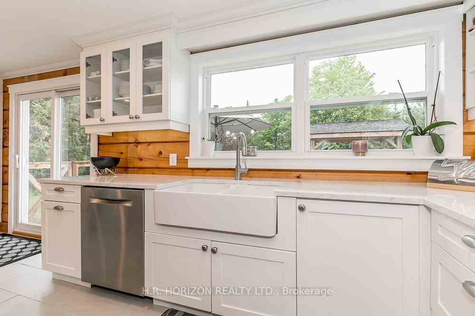
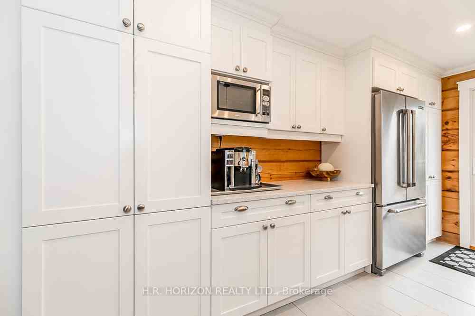
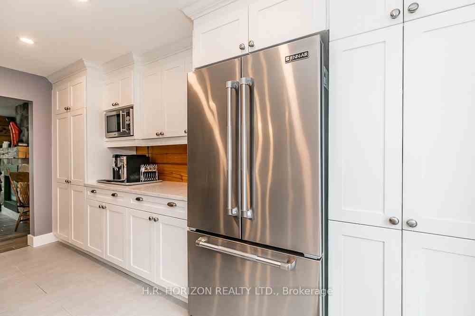
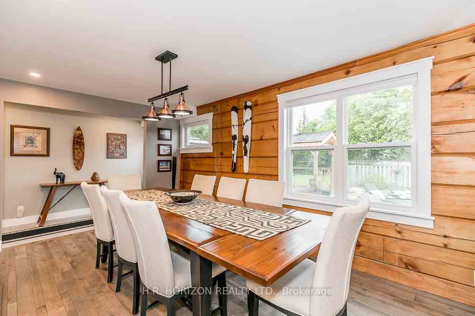
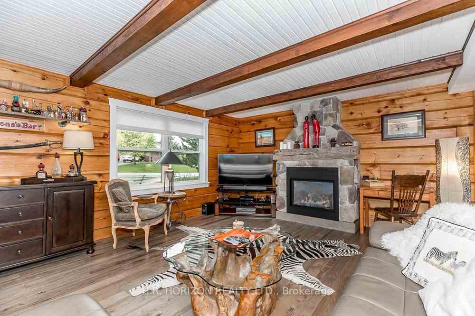
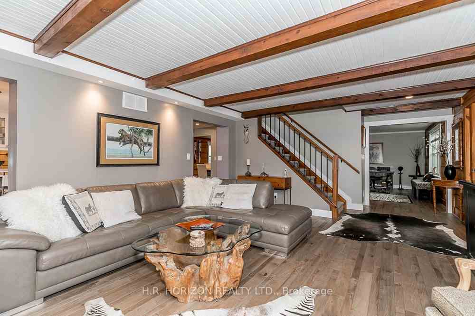
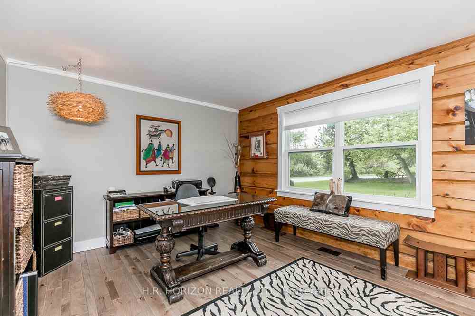
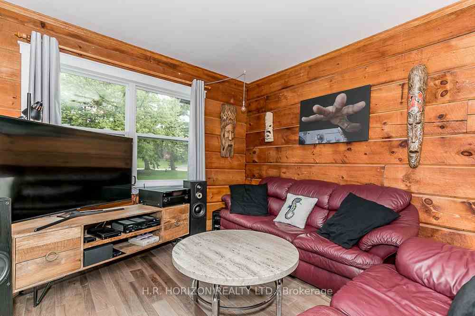
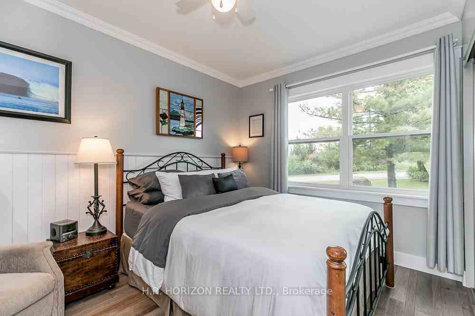
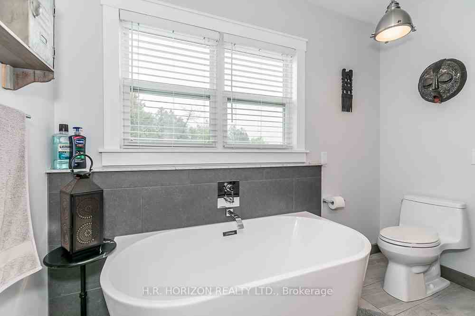
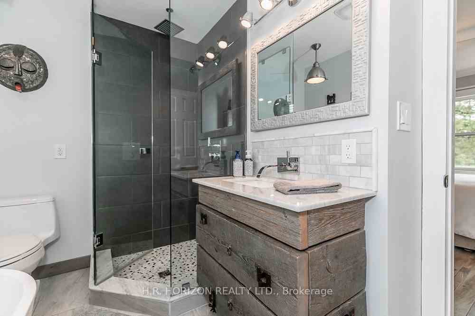
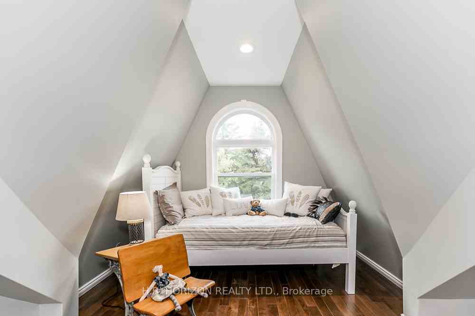
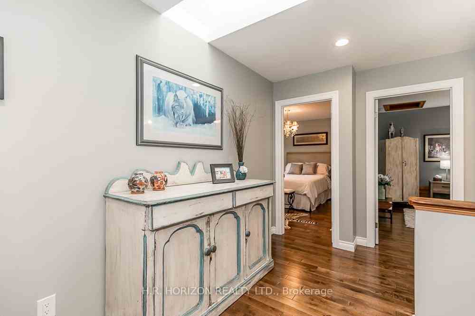























| Just move in! Fully updated log home on quiet street in much desired Bond Head! Top quality finishes include a bright custom designed centre island kitchen with quartz counter tops, breakfast bar, pot lights and top quality stainless steel appliances! Walkout from the kitchen to a large elevated deck which features a covered barbeque station and inground swimming pool! Main floor features include a separate in-law suite with living area, bedroom with 4pce ensuite and fully separate entrance! Other features include a spacious living room with beamed ceiling and stone fireplace with gas insert! You'll love the formal dining room great for entertaining, convenient main floor office and laundry! Wind down in the warm 2nd floor primary bedroom which features a 5 piece custom ensuite and dressing room! Bright and spacious 3rd and 4th bedrooms. Plenty of Room for all your toys in the large detached 3-car garage/workshop! |
| Extras: Please see attached list of recent upgrades! |
| Price | $1,995,000 |
| Taxes: | $7449.96 |
| Address: | 19 Mulock Dr , Bradford West Gwillimbury, L0G 1B0, Ontario |
| Lot Size: | 131.23 x 235.92 (Feet) |
| Acreage: | .50-1.99 |
| Directions/Cross Streets: | Highway 88 East Of Highway 27 |
| Rooms: | 11 |
| Bedrooms: | 4 |
| Bedrooms +: | |
| Kitchens: | 1 |
| Family Room: | Y |
| Basement: | Full, Unfinished |
| Approximatly Age: | 31-50 |
| Property Type: | Detached |
| Style: | 2-Storey |
| Exterior: | Wood |
| Garage Type: | Detached |
| (Parking/)Drive: | Circular |
| Drive Parking Spaces: | 10 |
| Pool: | Inground |
| Other Structures: | Garden Shed |
| Approximatly Age: | 31-50 |
| Approximatly Square Footage: | 2500-3000 |
| Property Features: | Fenced Yard, Level, Wooded/Treed |
| Fireplace/Stove: | Y |
| Heat Source: | Gas |
| Heat Type: | Forced Air |
| Central Air Conditioning: | Central Air |
| Central Vac: | N |
| Laundry Level: | Main |
| Elevator Lift: | N |
| Sewers: | Septic |
| Water: | Municipal |
| Utilities-Cable: | A |
| Utilities-Hydro: | Y |
| Utilities-Gas: | Y |
| Utilities-Telephone: | A |
$
%
Years
This calculator is for demonstration purposes only. Always consult a professional
financial advisor before making personal financial decisions.
| Although the information displayed is believed to be accurate, no warranties or representations are made of any kind. |
| H.R. HORIZON REALTY LTD. |
- Listing -1 of 0
|
|

Dir:
416-901-9881
Bus:
416-901-8881
Fax:
416-901-9881
| Virtual Tour | Book Showing | Email a Friend |
Jump To:
At a Glance:
| Type: | Freehold - Detached |
| Area: | Simcoe |
| Municipality: | Bradford West Gwillimbury |
| Neighbourhood: | Bond Head |
| Style: | 2-Storey |
| Lot Size: | 131.23 x 235.92(Feet) |
| Approximate Age: | 31-50 |
| Tax: | $7,449.96 |
| Maintenance Fee: | $0 |
| Beds: | 4 |
| Baths: | 5 |
| Garage: | 0 |
| Fireplace: | Y |
| Air Conditioning: | |
| Pool: | Inground |
Locatin Map:
Payment Calculator:

Contact Info
SOLTANIAN REAL ESTATE
Brokerage sharon@soltanianrealestate.com SOLTANIAN REAL ESTATE, Brokerage Independently owned and operated. 175 Willowdale Avenue #100, Toronto, Ontario M2N 4Y9 Office: 416-901-8881Fax: 416-901-9881Cell: 416-901-9881Office LocationFind us on map
Listing added to your favorite list
Looking for resale homes?

By agreeing to Terms of Use, you will have ability to search up to 170799 listings and access to richer information than found on REALTOR.ca through my website.

