$1,588,000
Available - For Sale
Listing ID: N8270810
21 Lilac Ave , Markham, L3T 5K1, Ontario
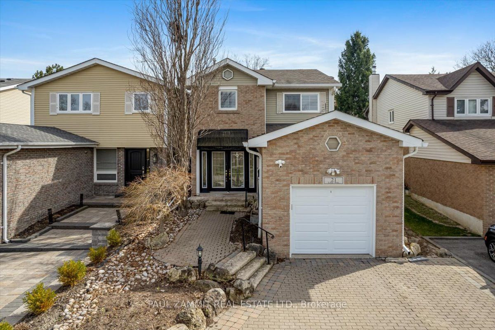
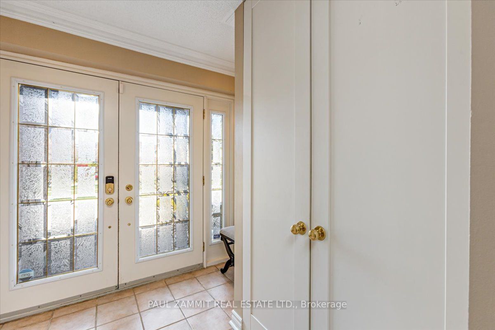
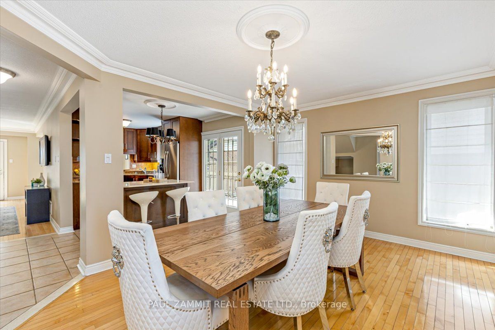
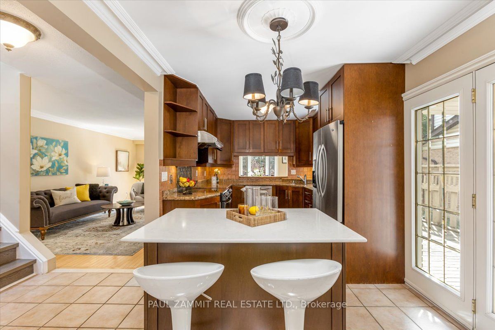
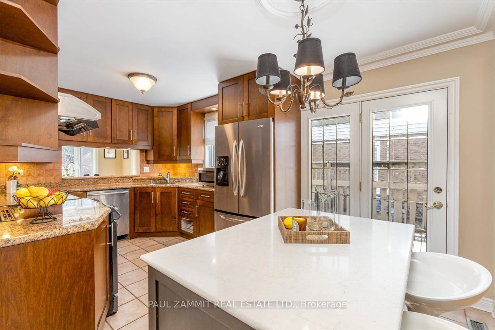
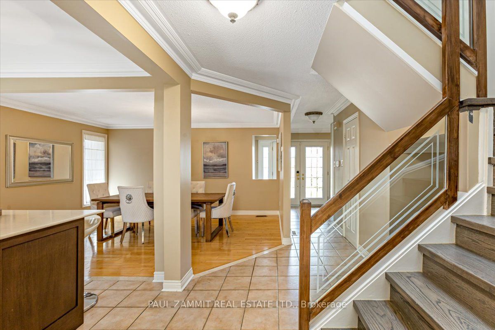
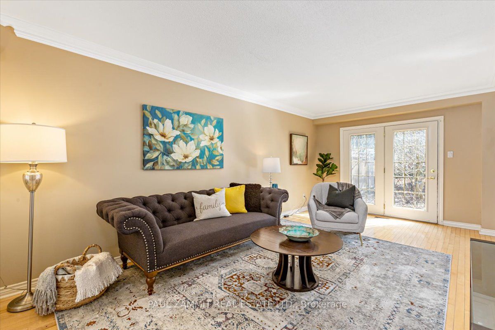
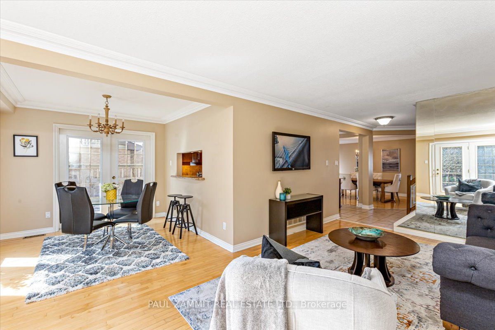
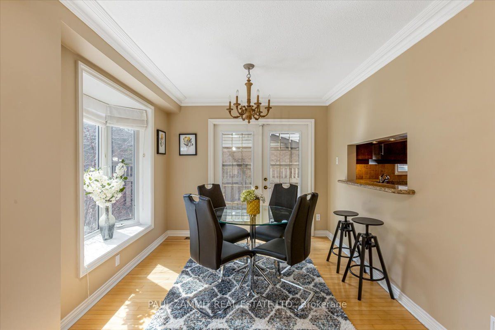
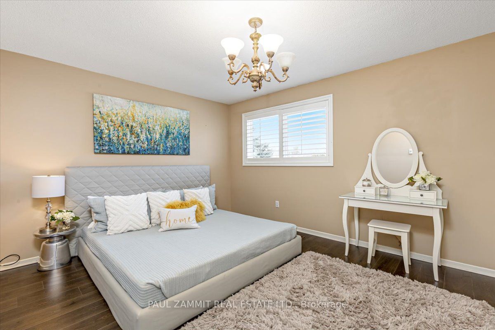
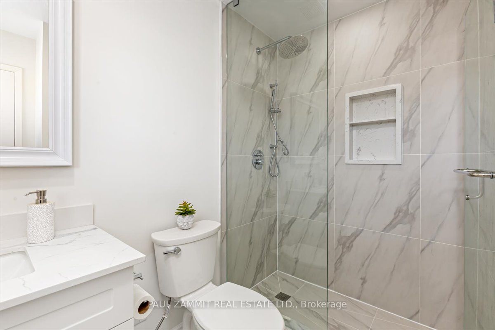
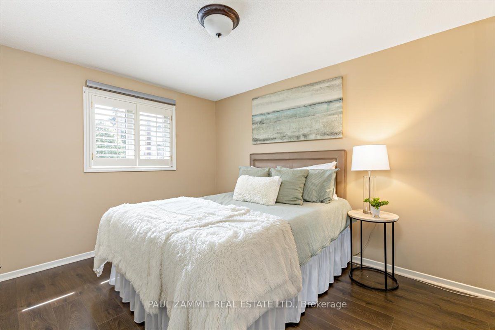
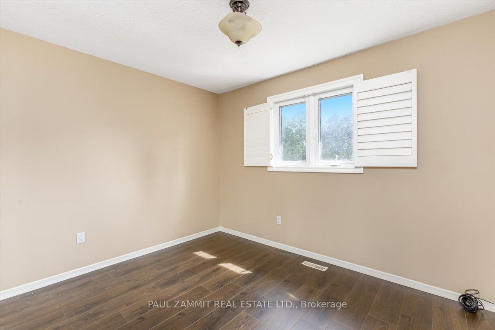
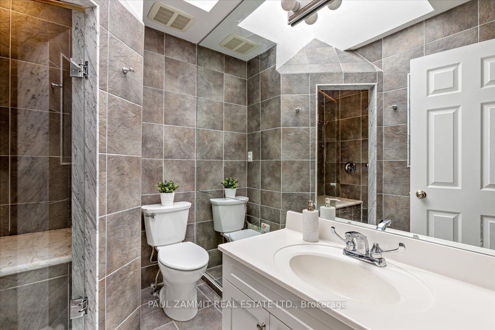
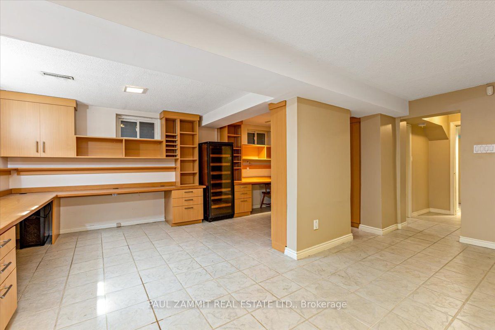
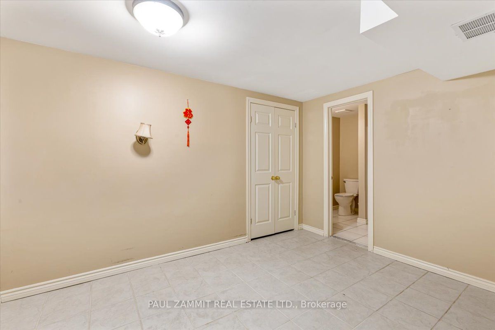
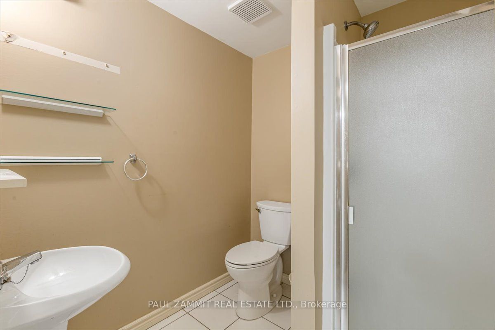
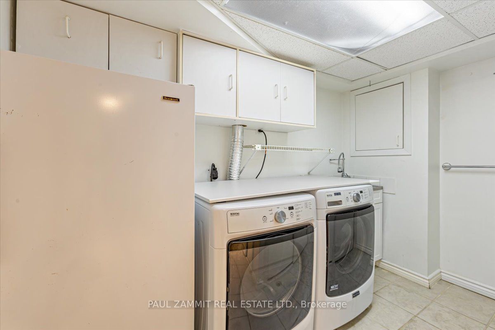
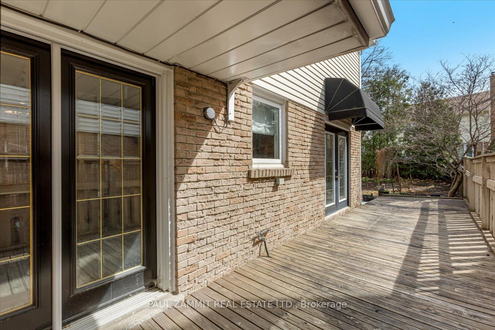
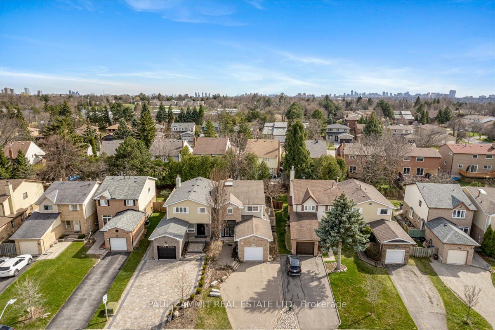
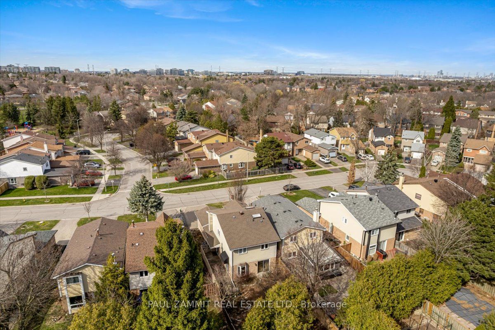
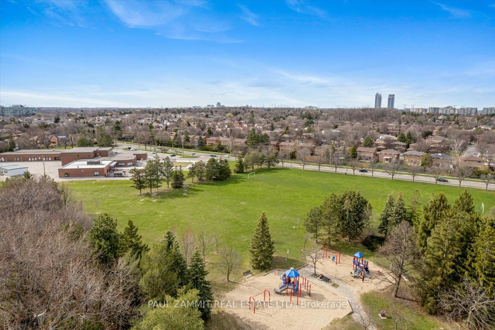






















| Fabulous 4 + 1 bedroom family home in a prime Thornhill neighborhood * This gem features an open concept gourmet kitchen, formal dining room, and a private deck off the kitchen that is perfect for outdoor entertaining * Living/eating area with 2 walkouts to Yard From Back * Crown moulding, custom glass railings, skylights, and closet organizers throughout * The master bedroom offers a Beautifully renovated ensuite bath and spacious walk-in closet with built-ins * Main Bath with Steam Shower * The finished basement includes a bedroom with a 3-piece ensuite * Newer hardwood Upstairs * With loads of built-in desks and storage in the lower level, this home is perfect for a home office setup * Huge interlock driveway for extra parking * Located near top-ranked schools, public transportation, shopping, parks, and major highways * Your new home awaits! * |
| Extras: See virtual tour for floor plan |
| Price | $1,588,000 |
| Taxes: | $5593.24 |
| Address: | 21 Lilac Ave , Markham, L3T 5K1, Ontario |
| Lot Size: | 32.71 x 128.90 (Feet) |
| Directions/Cross Streets: | Bayview / Green Lane / Leslie |
| Rooms: | 8 |
| Rooms +: | 2 |
| Bedrooms: | 4 |
| Bedrooms +: | 1 |
| Kitchens: | 1 |
| Family Room: | Y |
| Basement: | Finished |
| Property Type: | Detached |
| Style: | 2-Storey |
| Exterior: | Alum Siding, Brick |
| Garage Type: | Attached |
| (Parking/)Drive: | Private |
| Drive Parking Spaces: | 4 |
| Pool: | None |
| Property Features: | Library, Park, Place Of Worship, Public Transit, Rec Centre, School |
| Fireplace/Stove: | N |
| Heat Source: | Gas |
| Heat Type: | Forced Air |
| Central Air Conditioning: | Central Air |
| Central Vac: | Y |
| Sewers: | Sewers |
| Water: | Municipal |
$
%
Years
This calculator is for demonstration purposes only. Always consult a professional
financial advisor before making personal financial decisions.
| Although the information displayed is believed to be accurate, no warranties or representations are made of any kind. |
| PAUL ZAMMIT REAL ESTATE LTD. |
- Listing -1 of 0
|
|

Dir:
416-901-9881
Bus:
416-901-8881
Fax:
416-901-9881
| Virtual Tour | Book Showing | Email a Friend |
Jump To:
At a Glance:
| Type: | Freehold - Detached |
| Area: | York |
| Municipality: | Markham |
| Neighbourhood: | Aileen-Willowbrook |
| Style: | 2-Storey |
| Lot Size: | 32.71 x 128.90(Feet) |
| Approximate Age: | |
| Tax: | $5,593.24 |
| Maintenance Fee: | $0 |
| Beds: | 4+1 |
| Baths: | 4 |
| Garage: | 0 |
| Fireplace: | N |
| Air Conditioning: | |
| Pool: | None |
Locatin Map:
Payment Calculator:

Contact Info
SOLTANIAN REAL ESTATE
Brokerage sharon@soltanianrealestate.com SOLTANIAN REAL ESTATE, Brokerage Independently owned and operated. 175 Willowdale Avenue #100, Toronto, Ontario M2N 4Y9 Office: 416-901-8881Fax: 416-901-9881Cell: 416-901-9881Office LocationFind us on map
Listing added to your favorite list
Looking for resale homes?

By agreeing to Terms of Use, you will have ability to search up to 174156 listings and access to richer information than found on REALTOR.ca through my website.

